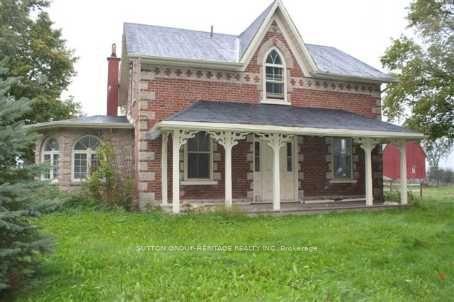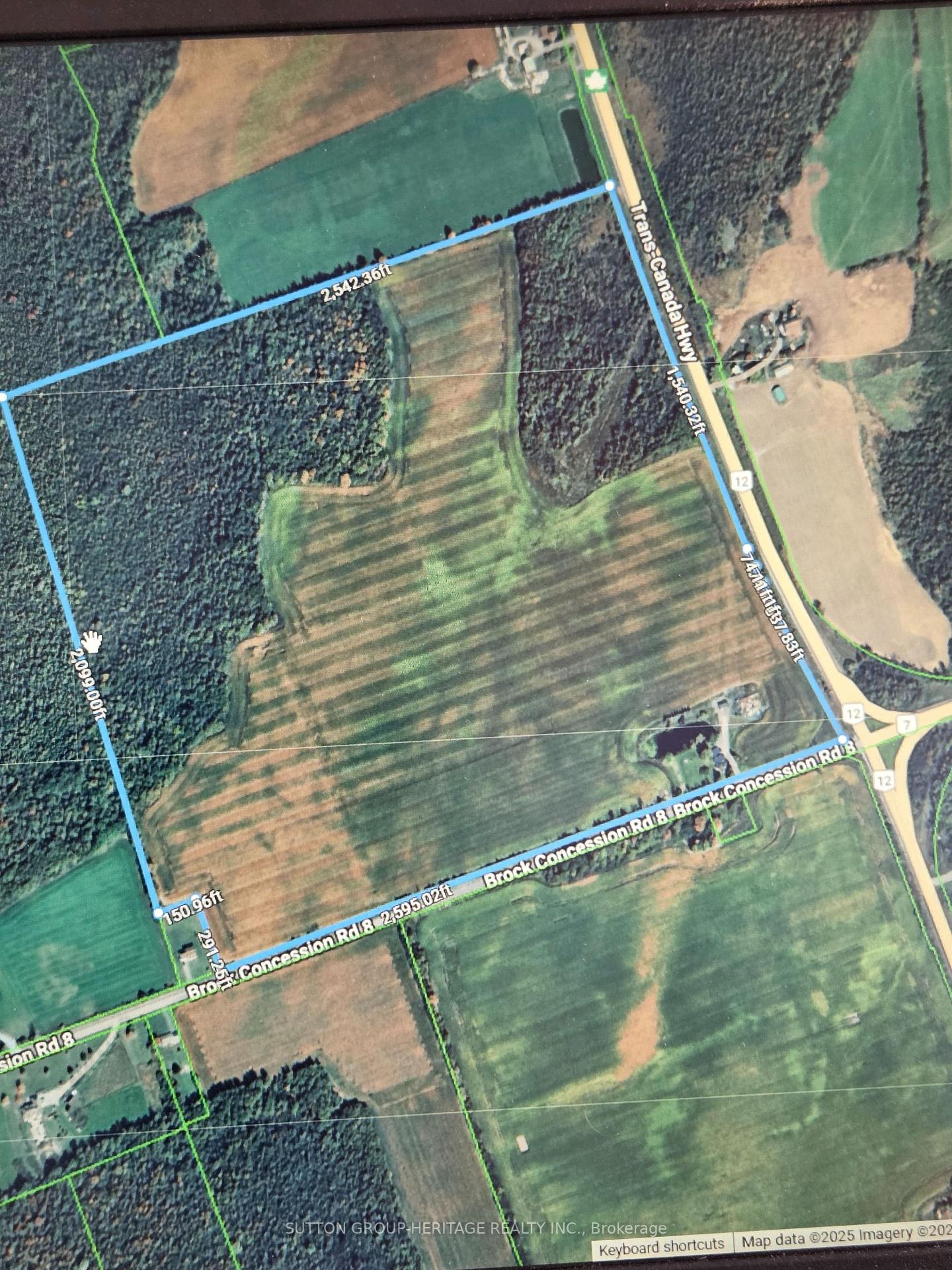$2,899,000
Available - For Sale
Listing ID: N12139563
1165 Concession Rd 8 N/A , Brock, L0C 1H0, Durham
| Perfect Location North West Corner Of Hwy 7 And Hwy 12. 1-1/2 Storey Home With 4 Bedrooms And 4 Bathrooms With Great View Of Country. Side Attached Triple Car Garage. 130.96 Acres With 98 Acres Workable And Tile Drained Some Fencing. Over 1500 Feet Of Frontage On Hwy 12 But Driveway Located On Concession 8. Great Farm...Great Location...Great Future Investment! |
| Price | $2,899,000 |
| Taxes: | $3154.98 |
| Occupancy: | Tenant |
| Address: | 1165 Concession Rd 8 N/A , Brock, L0C 1H0, Durham |
| Acreage: | 100 + |
| Directions/Cross Streets: | Hwy 7 And 12 North West Corner |
| Rooms: | 11 |
| Bedrooms: | 4 |
| Bedrooms +: | 0 |
| Family Room: | T |
| Basement: | Full |
| Level/Floor | Room | Length(ft) | Width(ft) | Descriptions | |
| Room 1 | Main | Kitchen | 20.99 | 12.79 | Family Size Kitchen, Modern Kitchen |
| Room 2 | Main | Family Ro | 13.12 | 23.94 | W/O To Yard |
| Room 3 | Main | Living Ro | 19.35 | 11.48 | Fireplace, Laminate |
| Room 4 | Main | Dining Ro | 21.98 | 10.5 | Wood, Brick Fireplace |
| Room 5 | Main | Den | 10.17 | 11.81 | Laminate, Window |
| Room 6 | Second | Primary B | 16.07 | 12.79 | Laminate, Window |
| Room 7 | Second | Bedroom 2 | 9.18 | 9.51 | Laminate, Window |
| Room 8 | Second | Bedroom 3 | 9.18 | 10.17 | Laminate, Window |
| Room 9 | Second | Bedroom 4 | 11.81 | 8.53 | Laminate, Window |
| Room 10 | Main | Laundry | 7.54 | 7.54 | Access To Garage, Finished |
| Room 11 | Main | Foyer | 12.14 | 6.89 |
| Washroom Type | No. of Pieces | Level |
| Washroom Type 1 | 1 | Main |
| Washroom Type 2 | 4 | Upper |
| Washroom Type 3 | 0 | |
| Washroom Type 4 | 0 | |
| Washroom Type 5 | 0 | |
| Washroom Type 6 | 1 | Main |
| Washroom Type 7 | 4 | Upper |
| Washroom Type 8 | 0 | |
| Washroom Type 9 | 0 | |
| Washroom Type 10 | 0 |
| Total Area: | 0.00 |
| Approximatly Age: | 51-99 |
| Property Type: | Farm |
| Style: | 1 1/2 Storey |
| Exterior: | Aluminum Siding, Brick |
| Garage Type: | Attached |
| (Parking/)Drive: | Private Do |
| Drive Parking Spaces: | 10 |
| Park #1 | |
| Parking Type: | Private Do |
| Park #2 | |
| Parking Type: | Private Do |
| Pool: | None |
| Approximatly Age: | 51-99 |
| Approximatly Square Footage: | 1100-1500 |
| Property Features: | Clear View, Level |
| CAC Included: | N |
| Water Included: | N |
| Cabel TV Included: | N |
| Common Elements Included: | N |
| Heat Included: | N |
| Parking Included: | N |
| Condo Tax Included: | N |
| Building Insurance Included: | N |
| Fireplace/Stove: | Y |
| Heat Type: | Forced Air |
| Central Air Conditioning: | None |
| Central Vac: | N |
| Laundry Level: | Syste |
| Ensuite Laundry: | F |
| Elevator Lift: | False |
| Sewers: | Septic |
| Water: | Drilled W |
| Water Supply Types: | Drilled Well |
| Utilities-Cable: | N |
| Utilities-Hydro: | Y |
$
%
Years
This calculator is for demonstration purposes only. Always consult a professional
financial advisor before making personal financial decisions.
| Although the information displayed is believed to be accurate, no warranties or representations are made of any kind. |
| SUTTON GROUP-HERITAGE REALTY INC. |
|
|

Sanjiv Puri
Broker
Dir:
647-295-5501
Bus:
905-268-1000
Fax:
905-277-0020
| Book Showing | Email a Friend |
Jump To:
At a Glance:
| Type: | Freehold - Farm |
| Area: | Durham |
| Municipality: | Brock |
| Neighbourhood: | Rural Brock |
| Style: | 1 1/2 Storey |
| Approximate Age: | 51-99 |
| Tax: | $3,154.98 |
| Beds: | 4 |
| Baths: | 4 |
| Fireplace: | Y |
| Pool: | None |
Locatin Map:
Payment Calculator:





