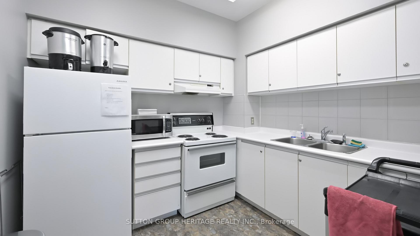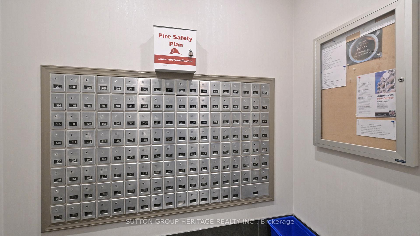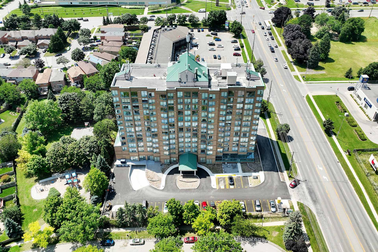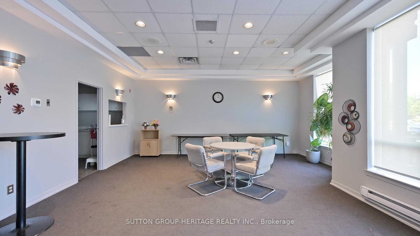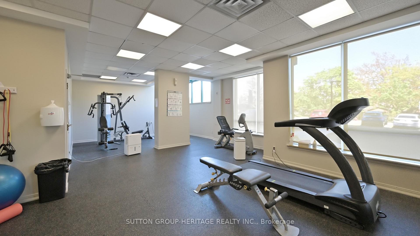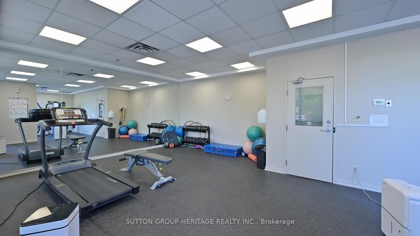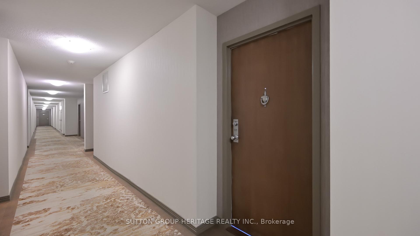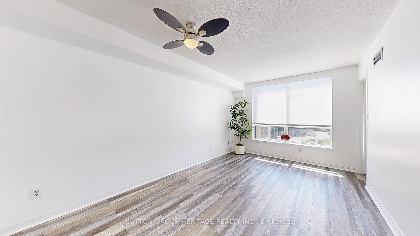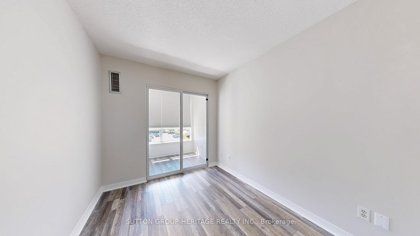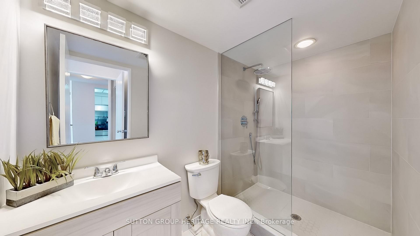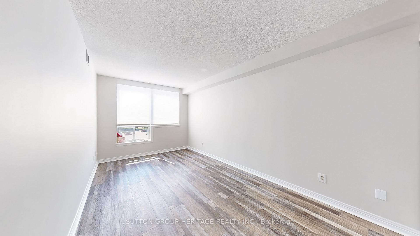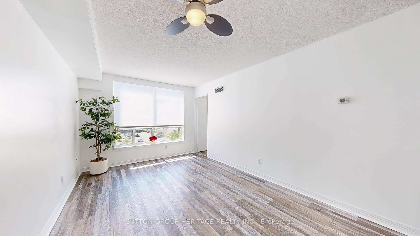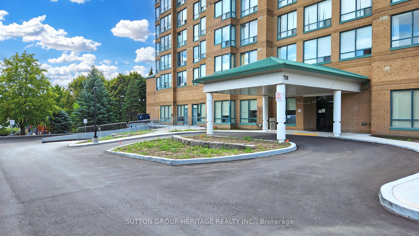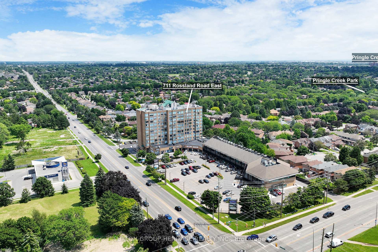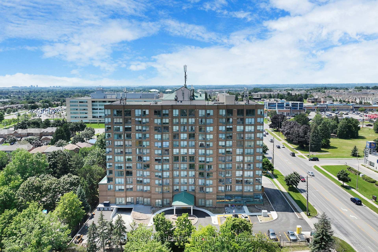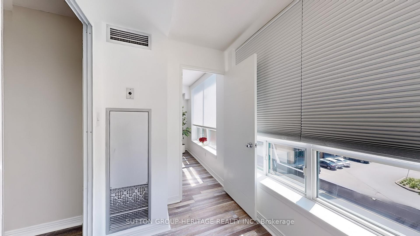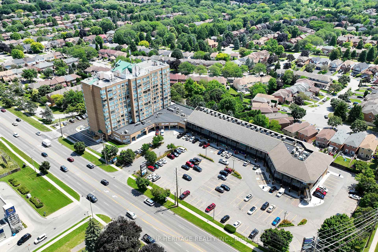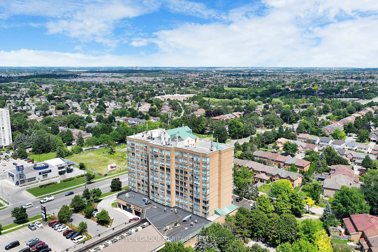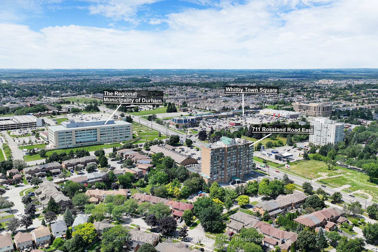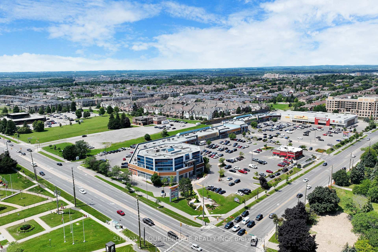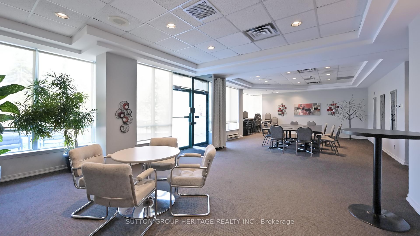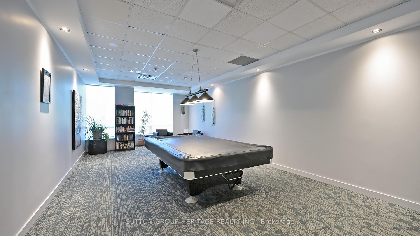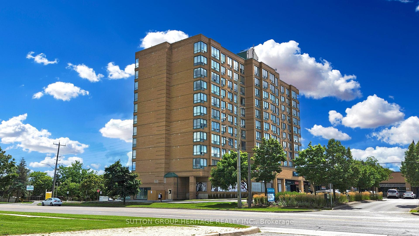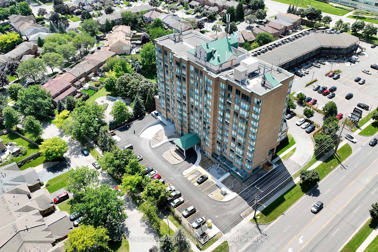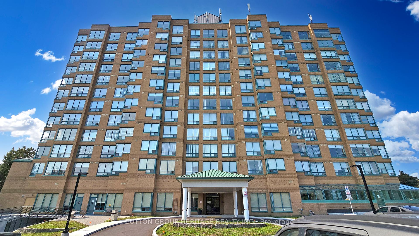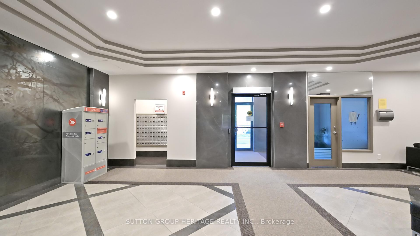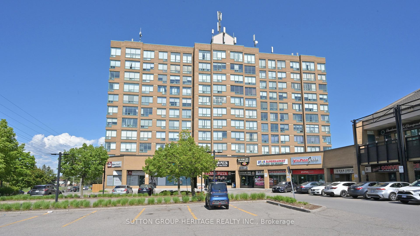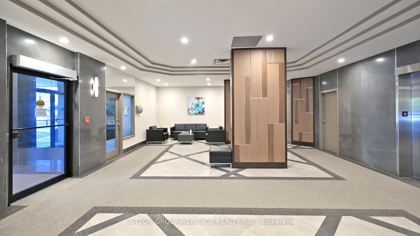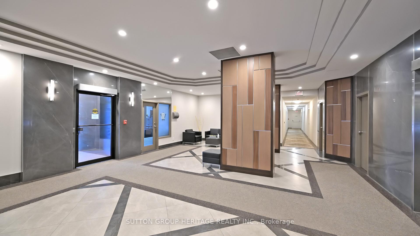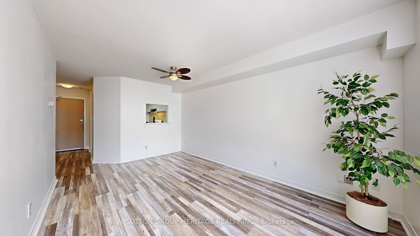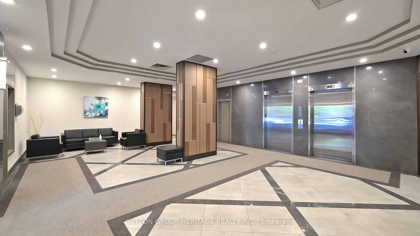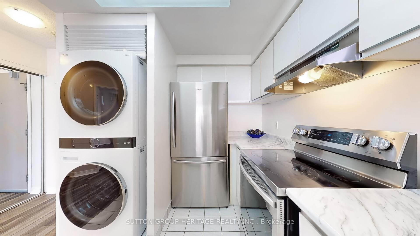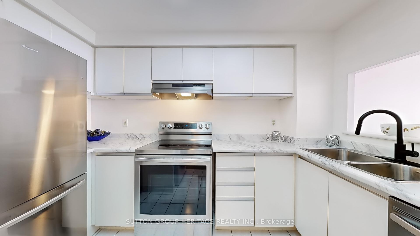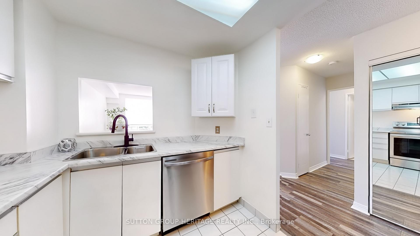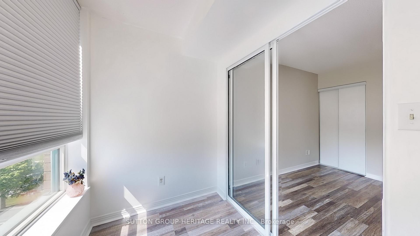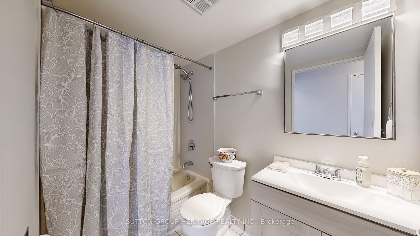$479,900
Available - For Sale
Listing ID: E12180779
711 Rossland Road East , Whitby, L1N 8Z1, Durham
| Welcome to the Walldorf Plaza Condominiums in Whitby!! This Beautiful Spacious 2 Bedroom Plus Solarium/Den Suite Spans 825 Square Feet. Inside, Youll Find Bright Open-Concept Living/Dining Areas, an Updated Kitchen with Stainless Steel Appliances, a Large Primary Bedroom with Full Ensuite Bath, a Second Bedroom That Opens to the Solarium Plus, a Second Full Bathroom. The Suite Has Been Freshly Painted Throughout and Meticulously Updated Over Recent Years Including Modern Premium Aqua Plus Gold Collection Waterproof Vinyl Flooring in All Living Areas, Hallways & Bedrooms 2023, New Closet Doors in Both Bedrooms 2025, Updated Kitchen Countertop, Modern Faucet, & SS Appliances in 2021, Brand New Walk-in Shower in Ensuite Bathroom 2025, New Tile Tub Surround and Rain Shower Head/Faucets in Main Bath 2025, New Vanities & Light Fixtures 2023 in Both Bathrooms and More!! Amenities Include: Fitness Centre, Billiard/Games Room, Indoor Lap Pool & Spa (currently closed, area under reconsideration), Party Room, Car Wash, Secure Bike Storage and Lots of Visitor Parking in the Newly Completed Front Entrance Area. This Well Managed Building, complete with an On-Site Management Office and Superintendent, is Conveniently Located in the Heart of Whitby with Easy Access to Highway 401, 407, 412, Local Transportation, Shopping, Pharmacy, Whitby Rec Center, Library & Restaurants. Its 100% Ready for You to Move in and ENJOY!! |
| Price | $479,900 |
| Taxes: | $2576.00 |
| Occupancy: | Vacant |
| Address: | 711 Rossland Road East , Whitby, L1N 8Z1, Durham |
| Postal Code: | L1N 8Z1 |
| Province/State: | Durham |
| Directions/Cross Streets: | Rossland / Garden |
| Level/Floor | Room | Length(ft) | Width(ft) | Descriptions | |
| Room 1 | Main | Foyer | 10.82 | 8.53 | Mirrored Closet, Open Concept, Double Closet |
| Room 2 | Main | Living Ro | 16.1 | 10.27 | Picture Window, Laminate, Combined w/Dining |
| Room 3 | Main | Dining Ro | 16.1 | 10.27 | Open Concept, Combined w/Living, Laminate |
| Room 4 | Main | Kitchen | 10.82 | 8 | Ceramic Floor, Stainless Steel Appl, Pass Through |
| Room 5 | Main | Primary B | 16.43 | 9.12 | 3 Pc Ensuite, Double Closet, Laminate |
| Room 6 | Main | Bedroom 2 | 10.1 | 8.04 | W/O To Sunroom, Laminate, Closet |
| Room 7 | Main | Solarium | 8 | 5.44 | Separate Room, Picture Window, Laminate |
| Room 8 | Main | Bathroom | 7.77 | 5.44 | 4 Pc Bath, Ceramic Floor, Updated |
| Room 9 | Main | Bathroom | 8.59 | 4.99 | 3 Pc Ensuite, Ceramic Floor, Renovated |
| Washroom Type | No. of Pieces | Level |
| Washroom Type 1 | 4 | Main |
| Washroom Type 2 | 3 | Main |
| Washroom Type 3 | 0 | |
| Washroom Type 4 | 0 | |
| Washroom Type 5 | 0 | |
| Washroom Type 6 | 4 | Main |
| Washroom Type 7 | 3 | Main |
| Washroom Type 8 | 0 | |
| Washroom Type 9 | 0 | |
| Washroom Type 10 | 0 |
| Total Area: | 0.00 |
| Sprinklers: | Carb |
| Washrooms: | 2 |
| Heat Type: | Fan Coil |
| Central Air Conditioning: | Central Air |
| Elevator Lift: | True |
$
%
Years
This calculator is for demonstration purposes only. Always consult a professional
financial advisor before making personal financial decisions.
| Although the information displayed is believed to be accurate, no warranties or representations are made of any kind. |
| SUTTON GROUP-HERITAGE REALTY INC. |
|
|

Sanjiv Puri
Broker
Dir:
647-295-5501
Bus:
905-268-1000
Fax:
905-277-0020
| Virtual Tour | Book Showing | Email a Friend |
Jump To:
At a Glance:
| Type: | Com - Condo Apartment |
| Area: | Durham |
| Municipality: | Whitby |
| Neighbourhood: | Pringle Creek |
| Style: | 1 Storey/Apt |
| Tax: | $2,576 |
| Maintenance Fee: | $951 |
| Beds: | 2 |
| Baths: | 2 |
| Fireplace: | N |
Locatin Map:
Payment Calculator:

