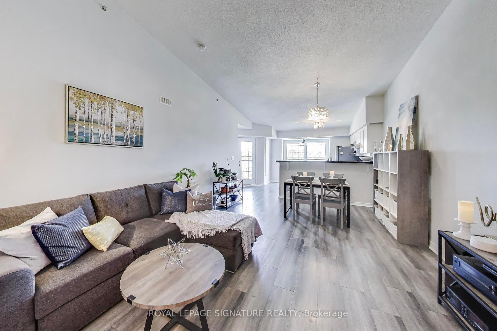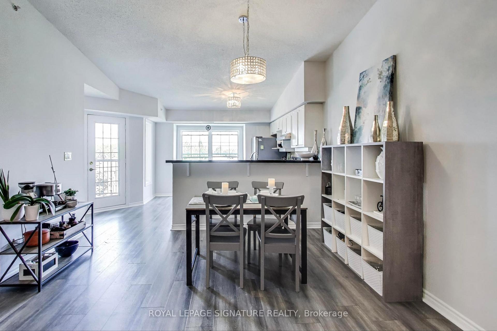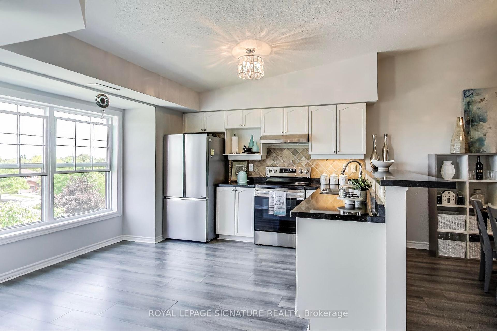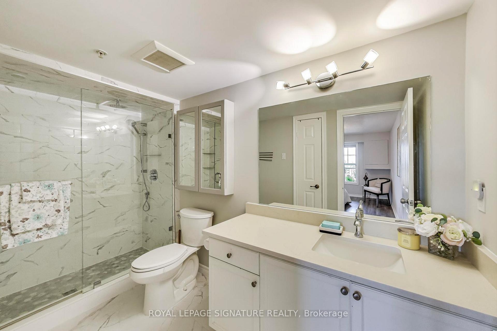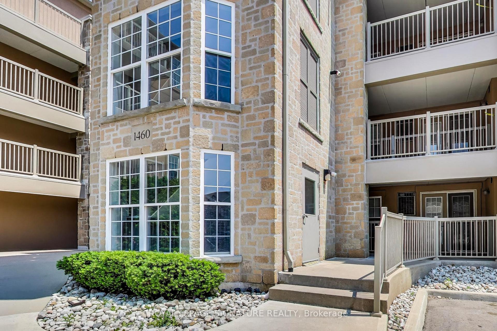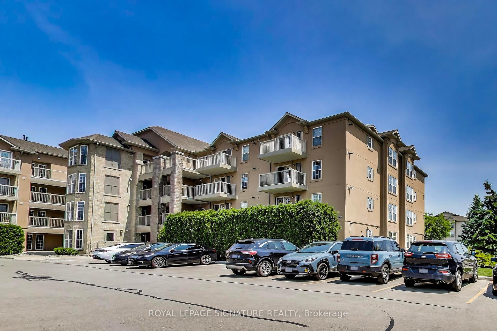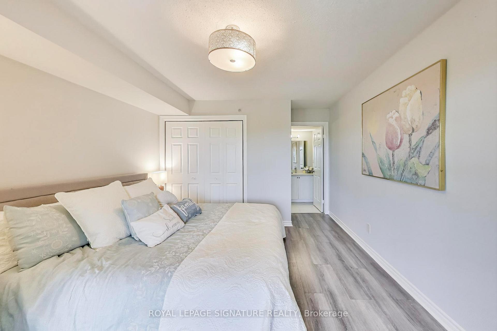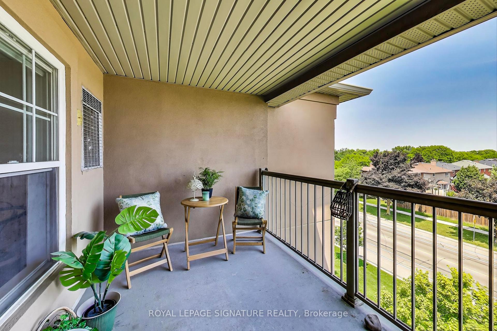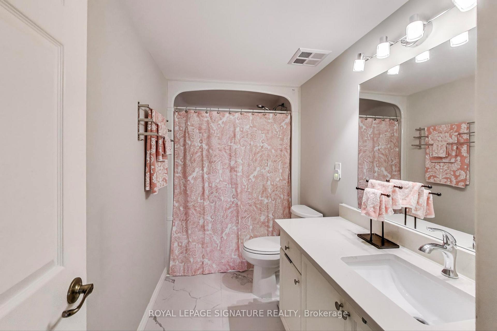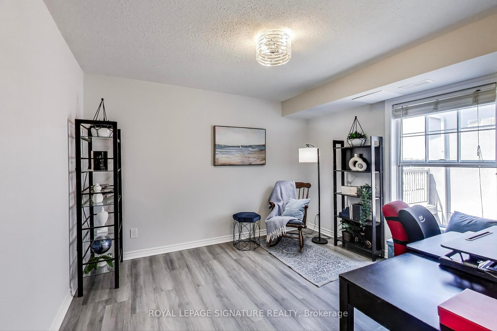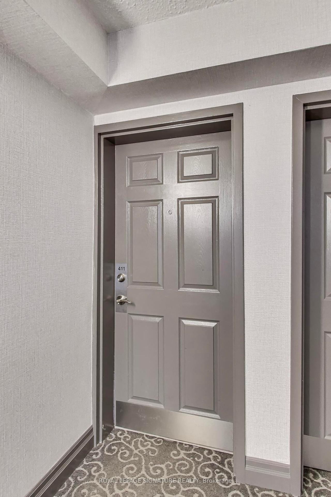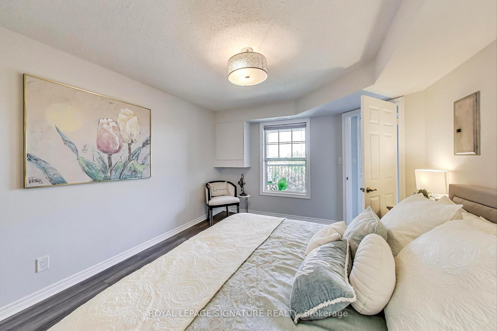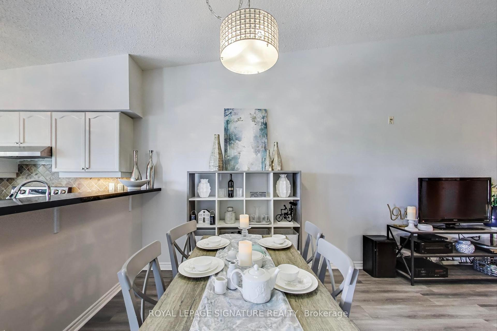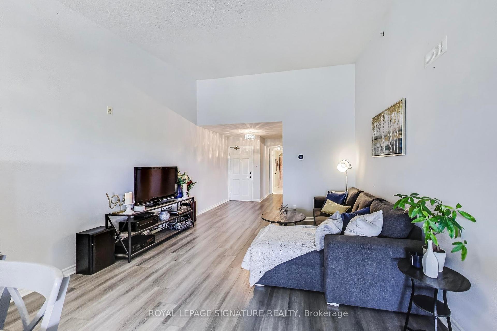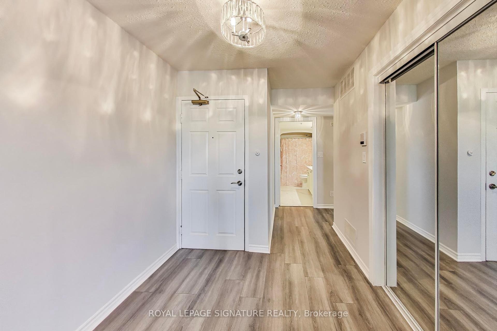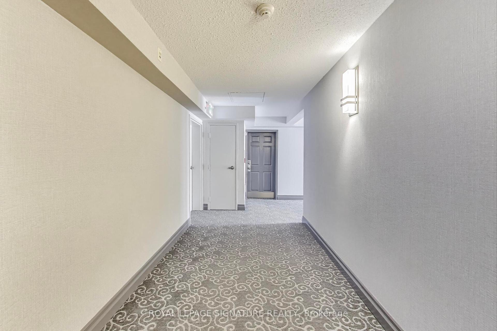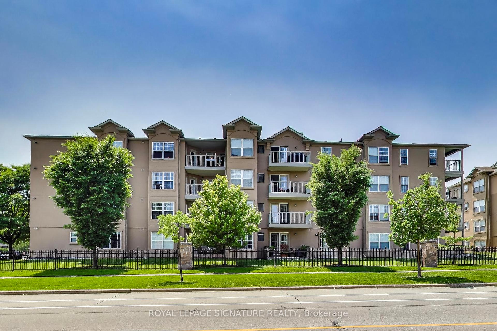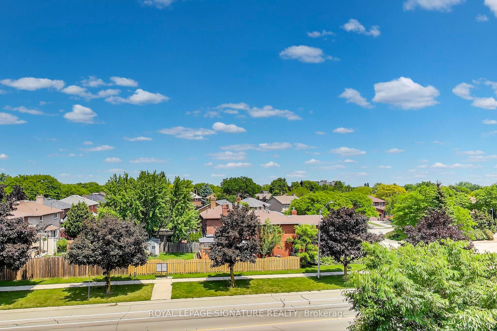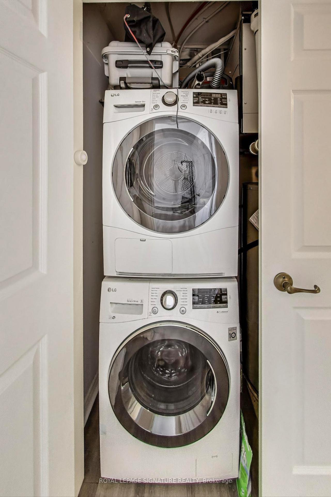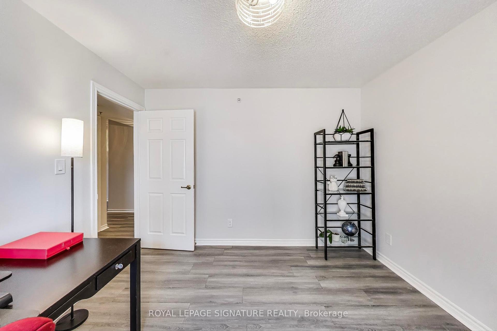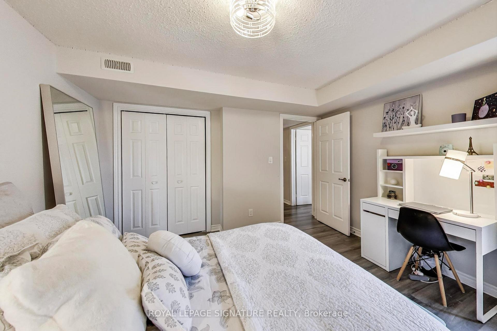$699,900
Available - For Sale
Listing ID: W12220545
1460 Bishops Gate , Oakville, L6M 4N5, Halton
| Filled with warmth and natural light, this rare 3-bedroom, 2-bathroom penthouse offers the perfect blend of comfort, space, and style in one of Oakville's most cherished communities. From the moment you walk in, you are welcomed by impressive 12-foot vaulted ceilings, elegant light fixtures, and carpet-free flooring throughout creating a bright, airy feel that instantly feels like home. The open-concept layout is ideal for both relaxing and entertaining, with a spacious living area that flows into a dedicated dining space perfect for everyday meals or more formal gatherings. The extra-large kitchen is a true standout, featuring brand-new stainless steel appliances, a French door fridge, LG dishwasher, modern cooktop, generous counter space, a standing breakfast bar, and room for a kitchen table. The thoughtful split-bedroom layout ensures privacy. Generous primary suite includes large closet with organizers and renovated ensuite. Two additional bedrooms offer flexibility for family, guests, or a home office. Step outside to a large, east-facing balcony with tranquil views of surrounding greenery. It's a perfect spot to start your morning with coffee or unwind at the end of the day. Located just minutes from top-ranked schools, scenic trails, shopping, and transit. Includes 1 underground parking and a locker for added convenience. |
| Price | $699,900 |
| Taxes: | $2849.00 |
| Assessment Year: | 2024 |
| Occupancy: | Owner |
| Address: | 1460 Bishops Gate , Oakville, L6M 4N5, Halton |
| Postal Code: | L6M 4N5 |
| Province/State: | Halton |
| Directions/Cross Streets: | Third Line & Upper Middle Rd |
| Level/Floor | Room | Length(ft) | Width(ft) | Descriptions | |
| Room 1 | Main | Living Ro | 3.28 | 3.28 | Laminate |
| Room 2 | Main | Dining Ro | 3.28 | 3.28 | Laminate |
| Room 3 | Main | Kitchen | 3.28 | 3.28 | Laminate |
| Room 4 | Main | Primary B | 3.28 | 3.28 | Laminate |
| Room 5 | Main | Bedroom 2 | 3.28 | 3.28 | Laminate |
| Room 6 | Main | Bedroom 3 | 3.28 | 3.28 | Laminate |
| Washroom Type | No. of Pieces | Level |
| Washroom Type 1 | 4 | Main |
| Washroom Type 2 | 3 | Main |
| Washroom Type 3 | 0 | |
| Washroom Type 4 | 0 | |
| Washroom Type 5 | 0 | |
| Washroom Type 6 | 4 | Main |
| Washroom Type 7 | 3 | Main |
| Washroom Type 8 | 0 | |
| Washroom Type 9 | 0 | |
| Washroom Type 10 | 0 |
| Total Area: | 0.00 |
| Approximatly Age: | 16-30 |
| Washrooms: | 2 |
| Heat Type: | Forced Air |
| Central Air Conditioning: | Central Air |
$
%
Years
This calculator is for demonstration purposes only. Always consult a professional
financial advisor before making personal financial decisions.
| Although the information displayed is believed to be accurate, no warranties or representations are made of any kind. |
| ROYAL LEPAGE SIGNATURE REALTY |
|
|

Sanjiv Puri
Broker
Dir:
647-295-5501
Bus:
905-268-1000
Fax:
905-277-0020
| Book Showing | Email a Friend |
Jump To:
At a Glance:
| Type: | Com - Condo Apartment |
| Area: | Halton |
| Municipality: | Oakville |
| Neighbourhood: | 1007 - GA Glen Abbey |
| Style: | Apartment |
| Approximate Age: | 16-30 |
| Tax: | $2,849 |
| Maintenance Fee: | $1,025 |
| Beds: | 3 |
| Baths: | 2 |
| Fireplace: | N |
Locatin Map:
Payment Calculator:

