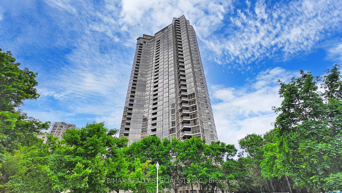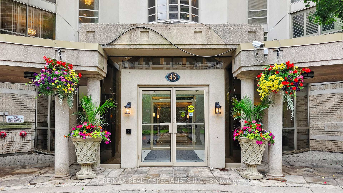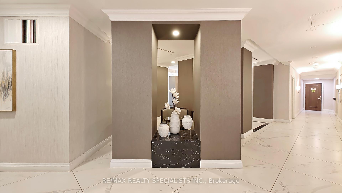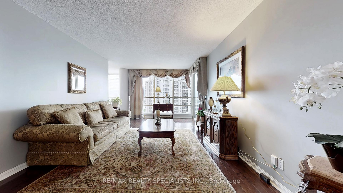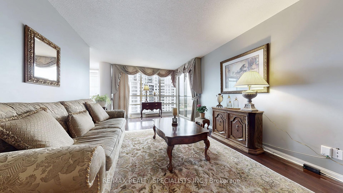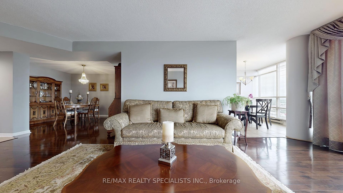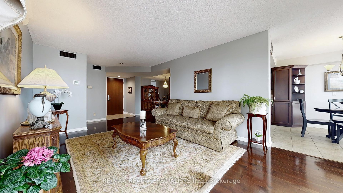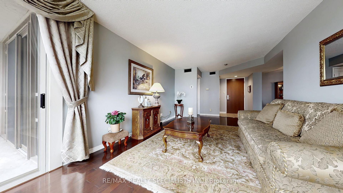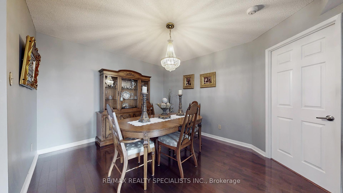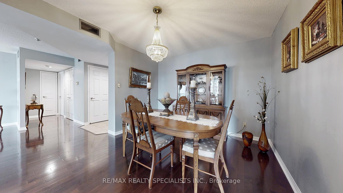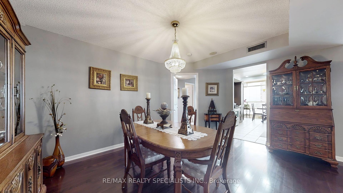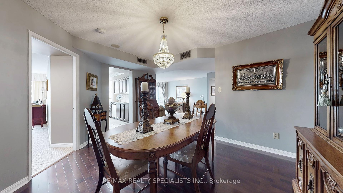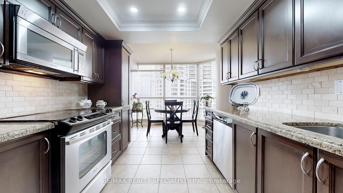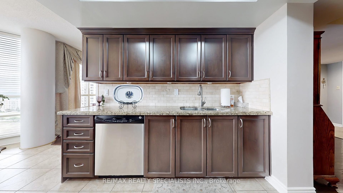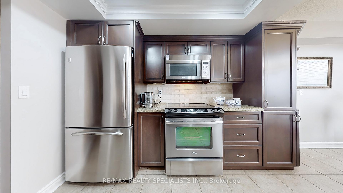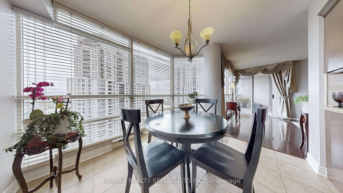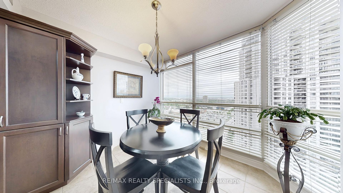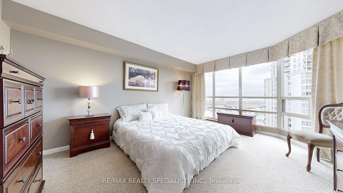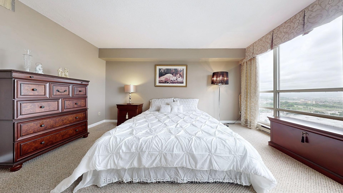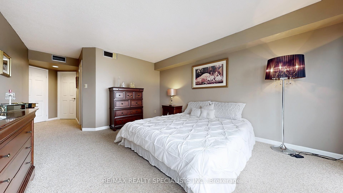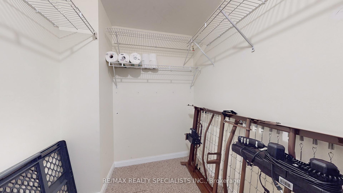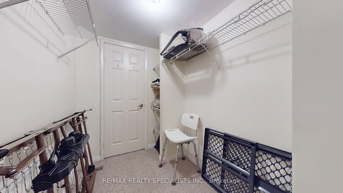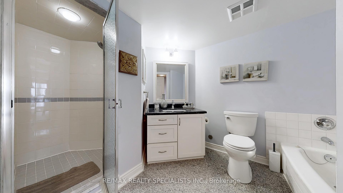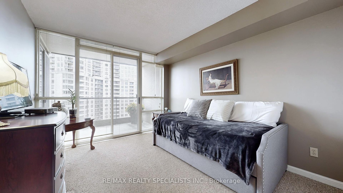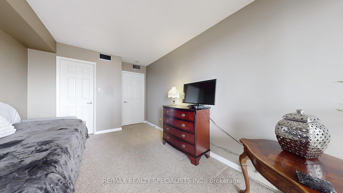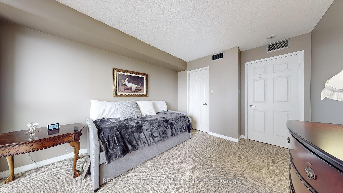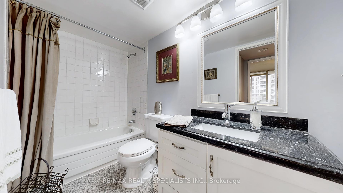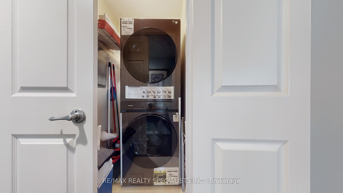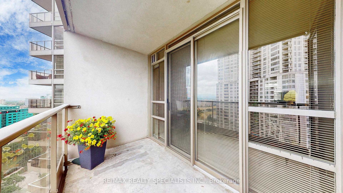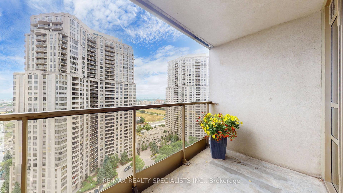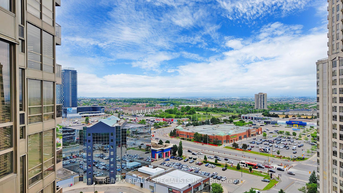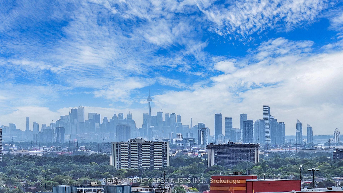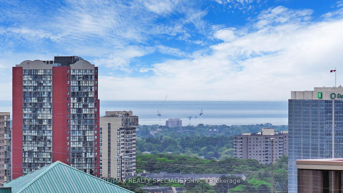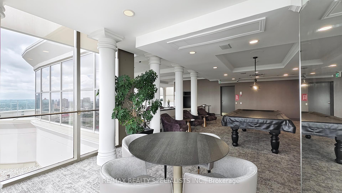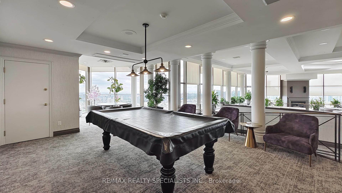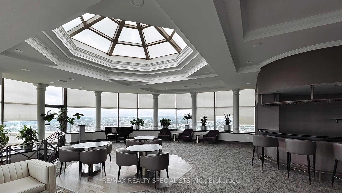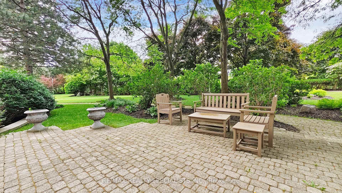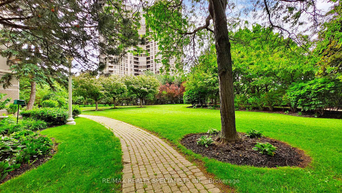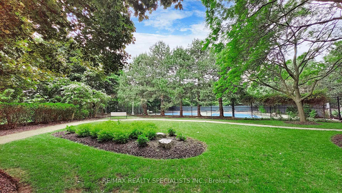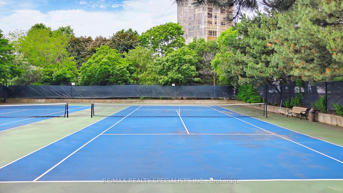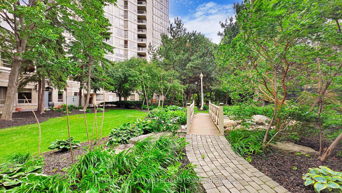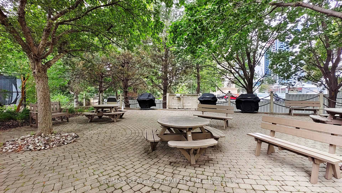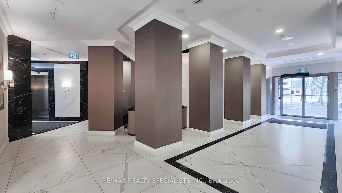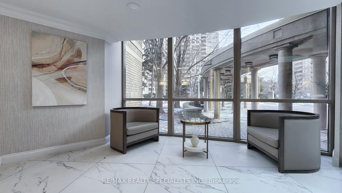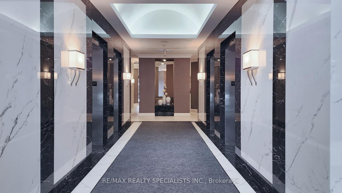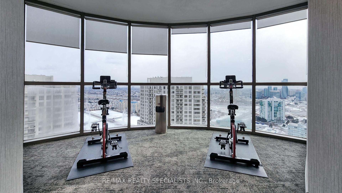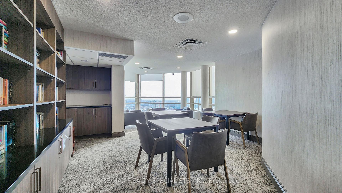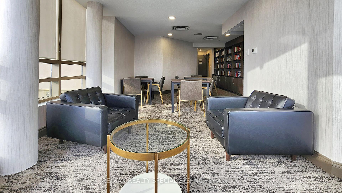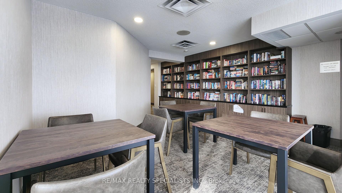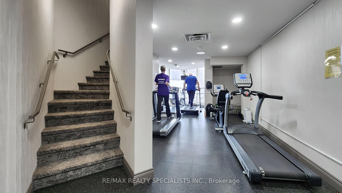$798,900
Available - For Sale
Listing ID: W12241378
45 Kingsbridge Garden Circ , Mississauga, L5R 3K4, Peel
| Indulge In Luxury Living At The Prestigious "Park Mansion". This Beautiful Luxury Condo Features Updated Kitchen With Granite Counter-tops & Stainless Appliances. Large Master Bedroom With Walk-in Closet & 4-pc Ensuite Bathroom. Large 2nd Bedroom. 3-pc Bathroom. Updated Hardwood Floors In Main Living Areas. Entertain Or Relax In A Fabulous Spacious Living Room, Dining Room & Large Kitchen. Enjoy The Freedom From Monthly Utility Bills: Hydro, Gas, Water & Sewer, TV & Internet They Are All Included. This Amazing Building Features It All, Including Rooftop Sky Club With Bar, Fireplace & Pool Table. Rooftop Sundeck. BBQs. Gym Exercise Area. Squash And Tennis Courts. Indoor Pool. His & Her Saunas. Party Room. Library. Bike Storage. Car Wash. Lavish Gardens With Walking Trails. 24Hr Security. Parking & Locker Included. Easy Access To Square One Shopping, Highways, Public Transit, Shopping, Restaurants & Schools. EXTRAS: All Electric Light Fixtures, Stove, Refrigerator, Stove, Over-Range Microwave, Dishwasher, Stacked Washer And Dryer. All Window Curtains + 1 Parking And 1 Locker. |
| Price | $798,900 |
| Taxes: | $3412.85 |
| Occupancy: | Owner |
| Address: | 45 Kingsbridge Garden Circ , Mississauga, L5R 3K4, Peel |
| Postal Code: | L5R 3K4 |
| Province/State: | Peel |
| Directions/Cross Streets: | Hurontario & Eglinton |
| Level/Floor | Room | Length(ft) | Width(ft) | Descriptions | |
| Room 1 | Flat | Living Ro | 19.58 | 11.68 | Hardwood Floor, Open Concept, Window Floor to Ceil |
| Room 2 | Flat | Dining Ro | 14.96 | 11.81 | Hardwood Floor, Open Concept |
| Room 3 | Flat | Kitchen | 17.81 | 10.99 | Ceramic Floor, Granite Counters, B/I Dishwasher |
| Room 4 | Flat | Breakfast | 10.99 | 17.81 | Ceramic Floor, Window Floor to Ceil, Combined w/Kitchen |
| Room 5 | Flat | Primary B | 25.12 | 14.27 | Broadloom, 4 Pc Ensuite, Walk-In Closet(s) |
| Room 6 | Flat | Bedroom 2 | 13.25 | 10.27 | Broadloom, Walk-In Closet(s), W/O To Balcony |
| Room 7 | Flat | Bathroom | Ensuite Bath, Separate Shower, Double Sink | ||
| Room 8 | Flat | Bathroom | 4 Pc Bath | ||
| Room 9 | Flat | Laundry |
| Washroom Type | No. of Pieces | Level |
| Washroom Type 1 | 4 | Flat |
| Washroom Type 2 | 4 | Flat |
| Washroom Type 3 | 0 | |
| Washroom Type 4 | 0 | |
| Washroom Type 5 | 0 |
| Total Area: | 0.00 |
| Sprinklers: | Conc |
| Washrooms: | 2 |
| Heat Type: | Forced Air |
| Central Air Conditioning: | Central Air |
$
%
Years
This calculator is for demonstration purposes only. Always consult a professional
financial advisor before making personal financial decisions.
| Although the information displayed is believed to be accurate, no warranties or representations are made of any kind. |
| RE/MAX REALTY SPECIALISTS INC. |
|
|

Sanjiv Puri
Broker
Dir:
647-295-5501
Bus:
905-268-1000
Fax:
905-277-0020
| Virtual Tour | Book Showing | Email a Friend |
Jump To:
At a Glance:
| Type: | Com - Condo Apartment |
| Area: | Peel |
| Municipality: | Mississauga |
| Neighbourhood: | Hurontario |
| Style: | Apartment |
| Tax: | $3,412.85 |
| Maintenance Fee: | $1,176.75 |
| Beds: | 2 |
| Baths: | 2 |
| Fireplace: | N |
Locatin Map:
Payment Calculator:

