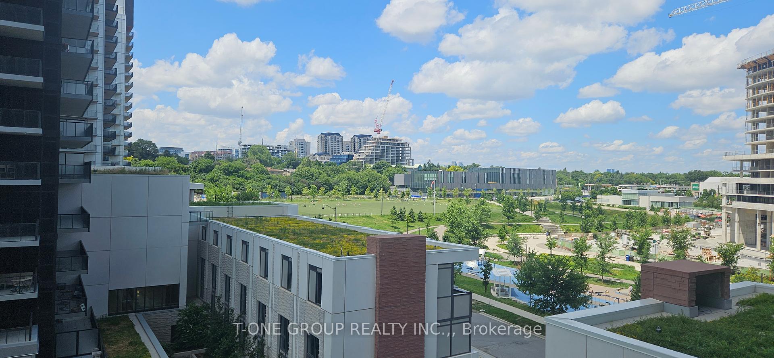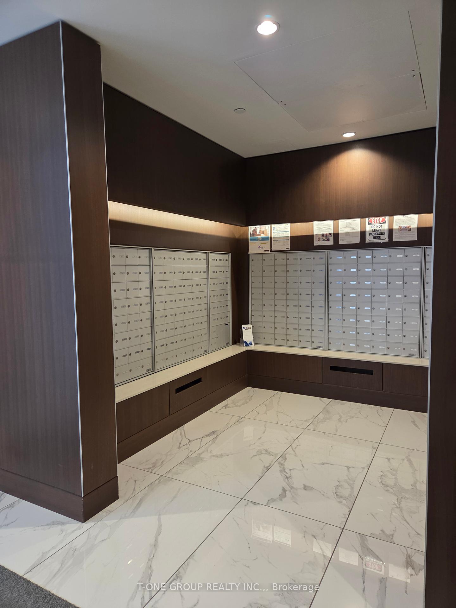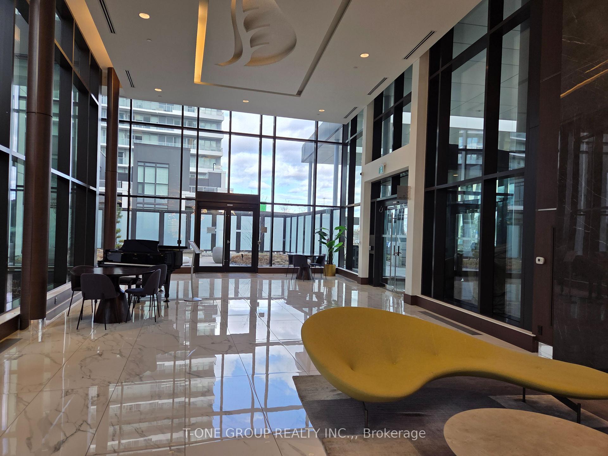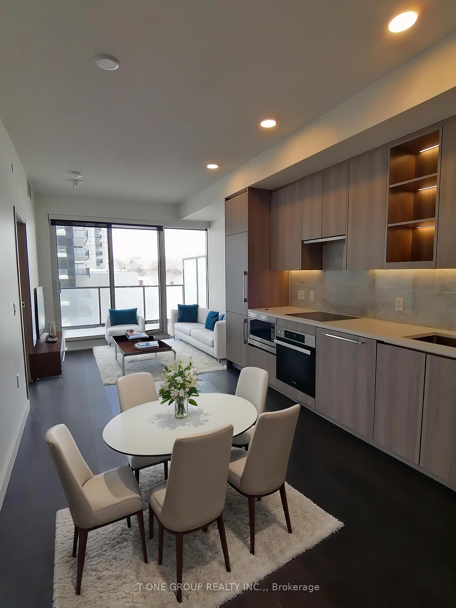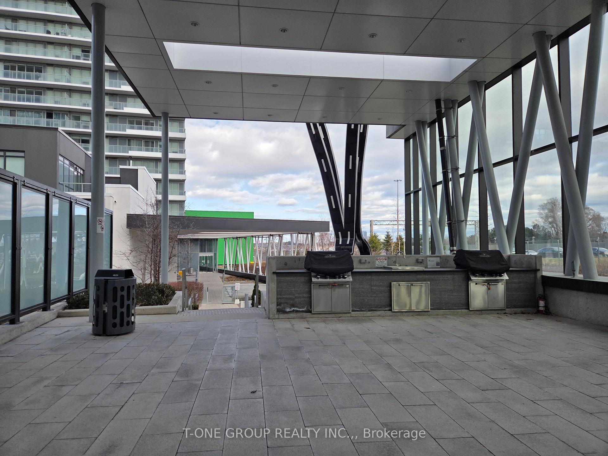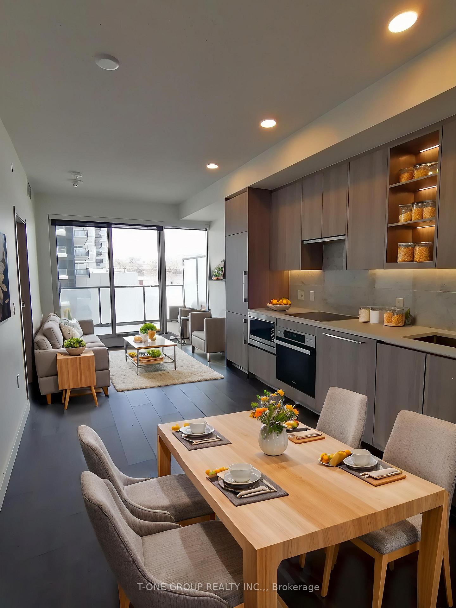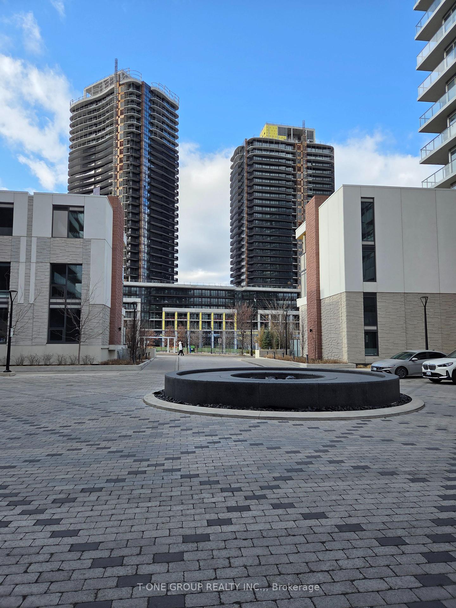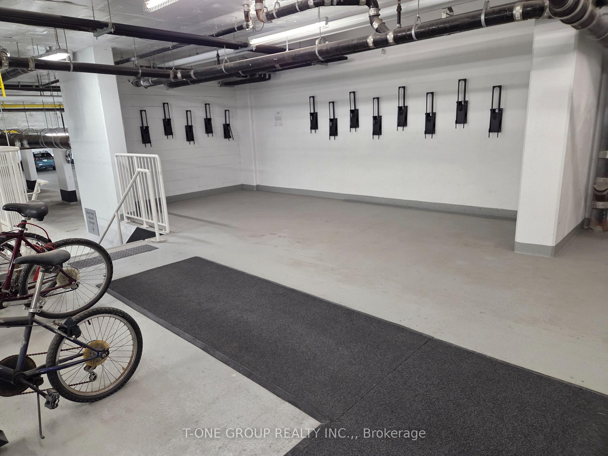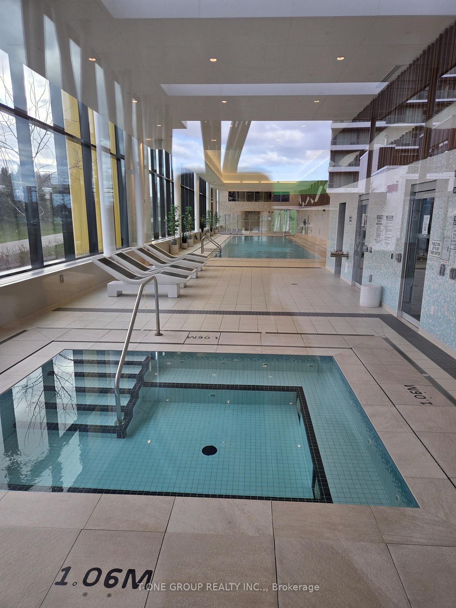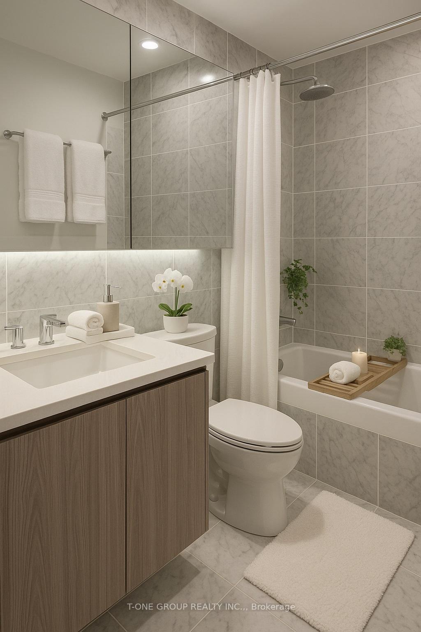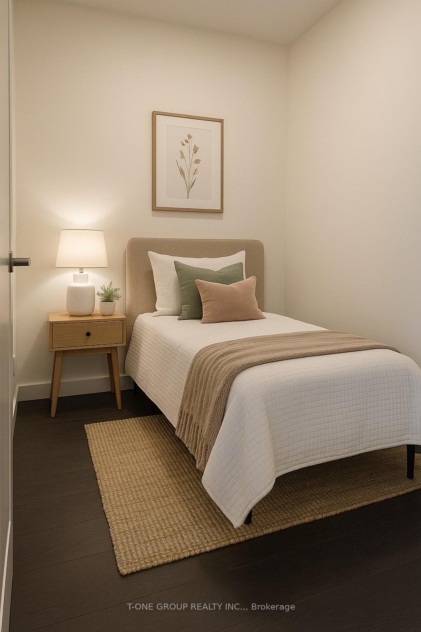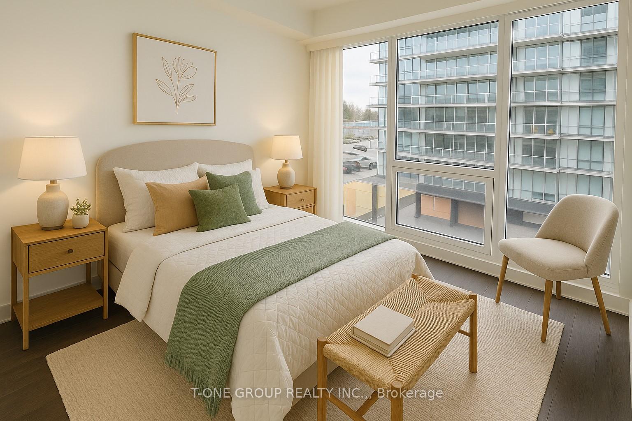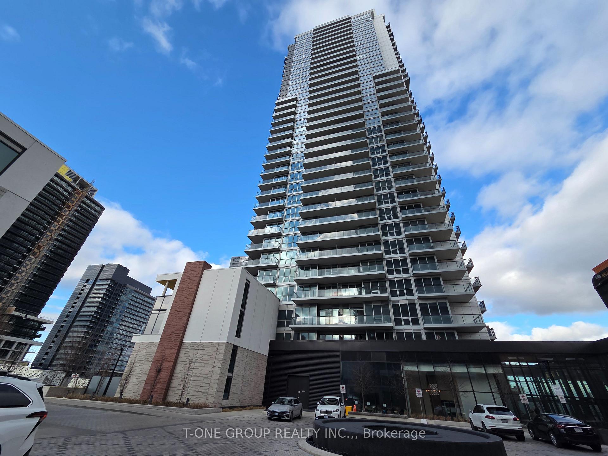$596,800
Available - For Sale
Listing ID: C12159619
95 Mcmahon Driv , Toronto, M2K 0H1, Toronto
| Luxurious 1+Den Condo by Concord in a prime North York location. Bright and spacious! This beautifully designed suite features 9-foot ceilings, floor-to-ceiling windows, and a generous 120 sq.ft. balcony offering an abundance of natural light and outdoor space. The kitchen is equipped with premium built-in Miele appliances, and the unit comes with stylish roller blinds throughout. One parking is included. Enjoy top-tier building amenities including an EV charging station, car wash, and exclusive access to the Mega Club with fitness facilities, swimming pool, and lounge areas. Conveniently located just steps to Bessarion Subway Station, TTC, Bayview Village, Canadian Tire, IKEA, and a variety of shops and restaurants. Minutes to Oriole GO Station, and major highways 401/404. Interior Unit Photos are virtually staged. A great opportunity for investors or an affordable choice for a small family looking to live in a growing and vibrant community. |
| Price | $596,800 |
| Taxes: | $2360.45 |
| Occupancy: | Vacant |
| Address: | 95 Mcmahon Driv , Toronto, M2K 0H1, Toronto |
| Postal Code: | M2K 0H1 |
| Province/State: | Toronto |
| Directions/Cross Streets: | Sheppard Ave. E / Leslie St. |
| Level/Floor | Room | Length(ft) | Width(ft) | Descriptions | |
| Room 1 | Flat | Living Ro | 19.02 | 9.51 | Laminate, Combined w/Dining, W/O To Balcony |
| Room 2 | Flat | Dining Ro | 19.02 | 9.51 | Laminate, Combined w/Living, Pot Lights |
| Room 3 | Flat | Kitchen | 19.02 | 6.56 | Laminate, Open Concept, B/I Appliances |
| Room 4 | Flat | Bedroom | 9.51 | 9.18 | Laminate, Double Closet, Window Floor to Ceil |
| Room 5 | Flat | Den | 7.87 | 6.23 | Laminate, Separate Room |
| Washroom Type | No. of Pieces | Level |
| Washroom Type 1 | 4 | Flat |
| Washroom Type 2 | 0 | |
| Washroom Type 3 | 0 | |
| Washroom Type 4 | 0 | |
| Washroom Type 5 | 0 |
| Total Area: | 0.00 |
| Approximatly Age: | 0-5 |
| Sprinklers: | Conc |
| Washrooms: | 1 |
| Heat Type: | Forced Air |
| Central Air Conditioning: | Central Air |
| Elevator Lift: | True |
$
%
Years
This calculator is for demonstration purposes only. Always consult a professional
financial advisor before making personal financial decisions.
| Although the information displayed is believed to be accurate, no warranties or representations are made of any kind. |
| T-ONE GROUP REALTY INC., |
|
|

Sanjiv Puri
Broker
Dir:
647-295-5501
Bus:
905-268-1000
Fax:
905-277-0020
| Book Showing | Email a Friend |
Jump To:
At a Glance:
| Type: | Com - Condo Apartment |
| Area: | Toronto |
| Municipality: | Toronto C15 |
| Neighbourhood: | Bayview Village |
| Style: | Apartment |
| Approximate Age: | 0-5 |
| Tax: | $2,360.45 |
| Maintenance Fee: | $459.9 |
| Beds: | 1+1 |
| Baths: | 1 |
| Fireplace: | N |
Locatin Map:
Payment Calculator:

