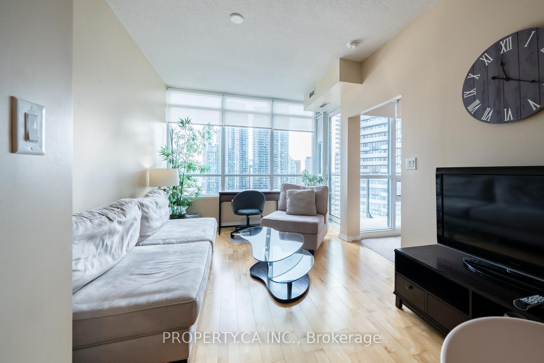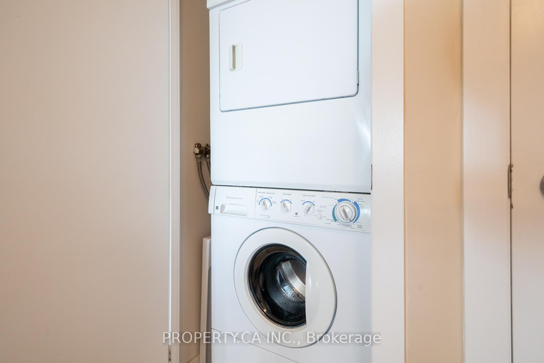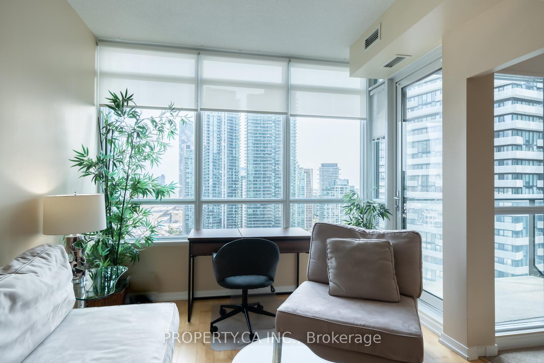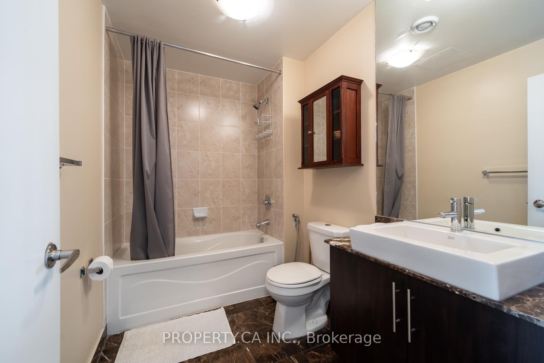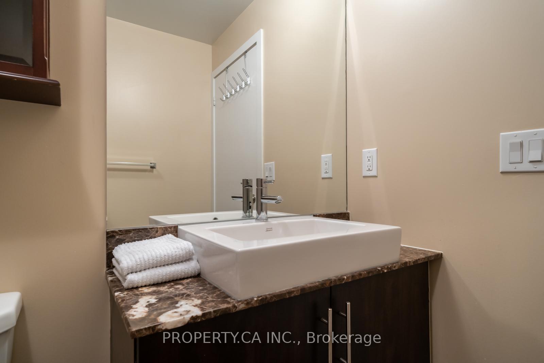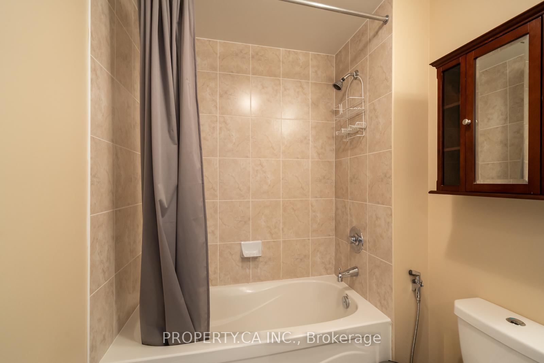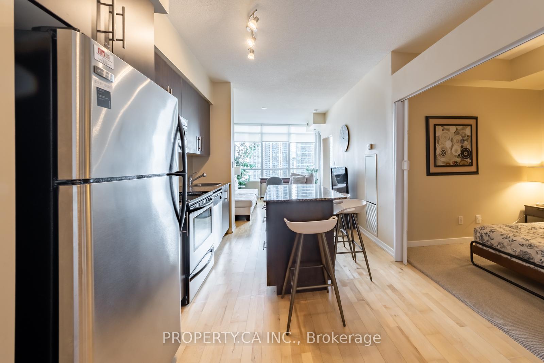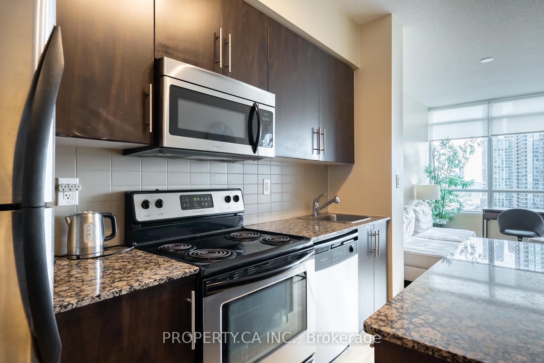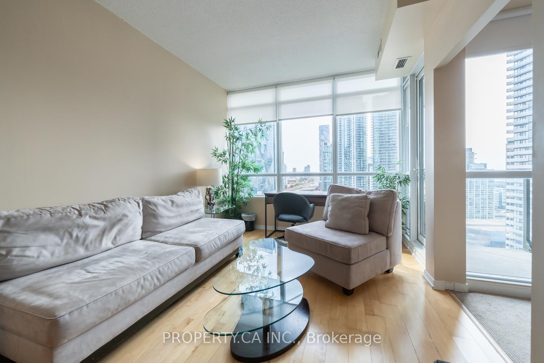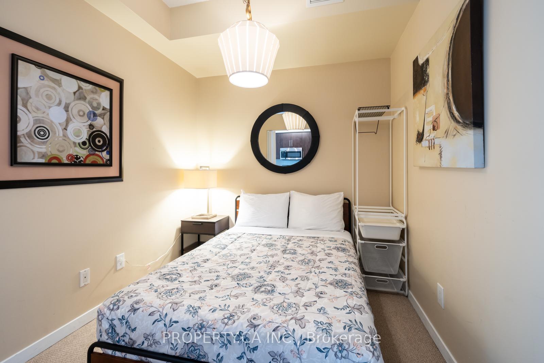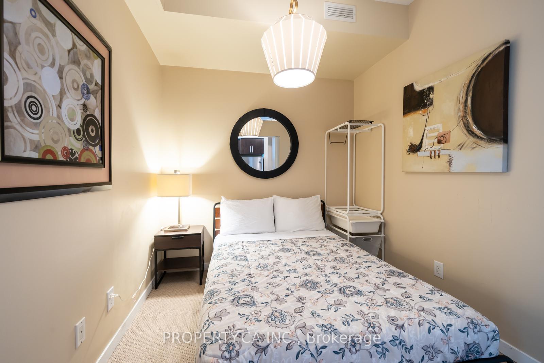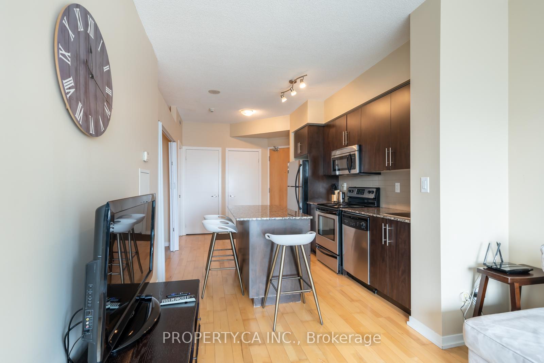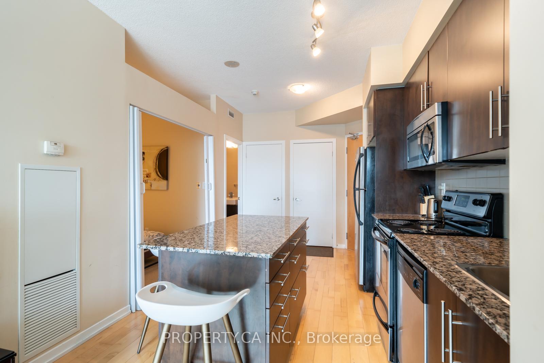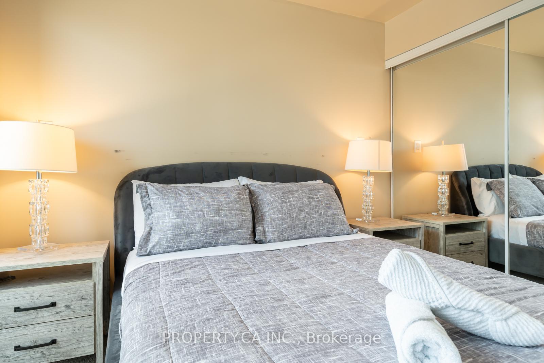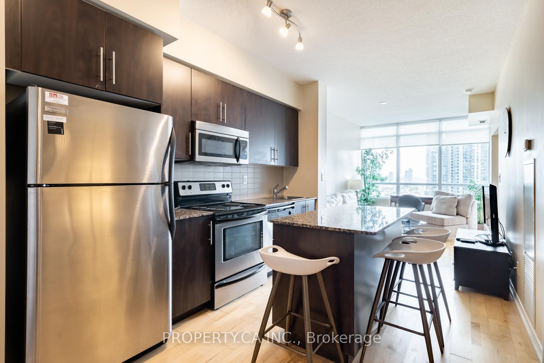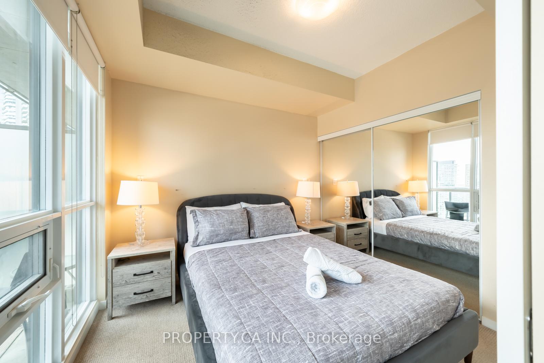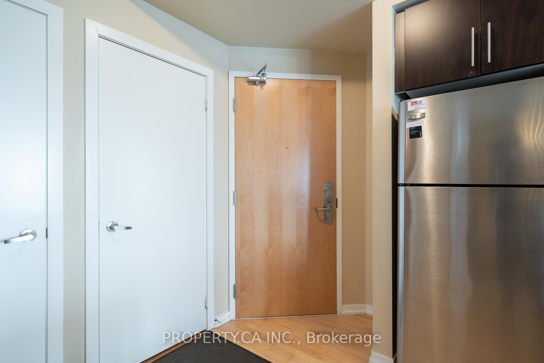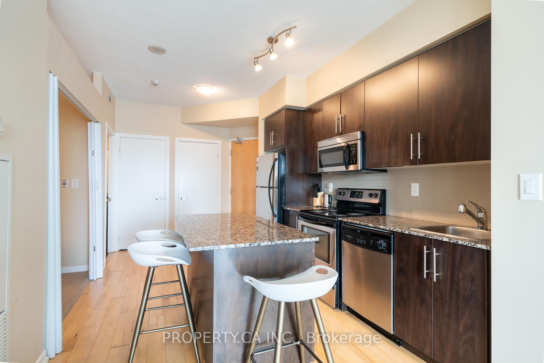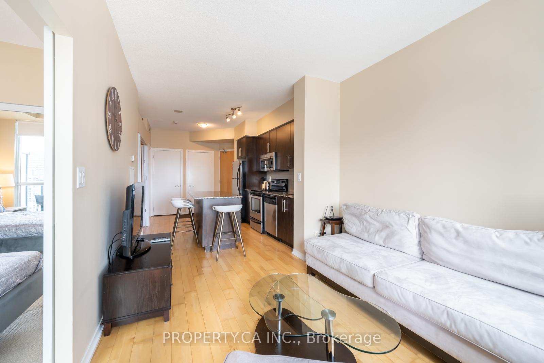$665,000
Available - For Sale
Listing ID: C12180092
55 Bremner Boul , Toronto, M5J 0A6, Toronto
| Welcome to Toronto's urban elegance at Maple Leaf Square South Tower. This premium 1-bedroom + den unit is more than just a condo it's a lifestyle. With ample room to both live and entertain, every corner of this space is meticulously crafted for modern downtown living. Stretch out under soaring 9-foot ceilings, and soak in the serenity of a decent lake view right from your very own balcony. Your vehicle will have its space too, thanks to the included parking spot. Accessibility is the name of the game with this prime location. Enjoy the unmatched convenience of direct access to the Air Canada Centre, Union Station, LCBO, and Longo's Supermarket. And for the sports and nightlife enthusiasts? North America's top-rated sports bar is just an elevator ride away!Step outside, and you're within walking distance of some of Toronto's iconic landmarks including the CN Tower, Aquarium, Rogers Centre, and the shimmering waters of Lake Ontario.TTC/access to highway is a stone's throw away. |
| Price | $665,000 |
| Taxes: | $3090.05 |
| Occupancy: | Vacant |
| Address: | 55 Bremner Boul , Toronto, M5J 0A6, Toronto |
| Postal Code: | M5J 0A6 |
| Province/State: | Toronto |
| Directions/Cross Streets: | York St & Bremner Blvd |
| Level/Floor | Room | Length(ft) | Width(ft) | Descriptions | |
| Room 1 | Ground | Living Ro | 15.65 | 9.87 | Laminate, W/O To Balcony, Combined w/Dining |
| Room 2 | Ground | Dining Ro | 15.65 | 9.87 | Laminate, Combined w/Living |
| Room 3 | Ground | Kitchen | 13.61 | 9.87 | Granite Counters, Stainless Steel Appl, Breakfast Bar |
| Room 4 | Ground | Primary B | 9.84 | 8.95 | Broadloom, Double Closet, SE View |
| Room 5 | Ground | Bedroom 2 | 8 | 8.95 | Separate Room, Laminate |
| Washroom Type | No. of Pieces | Level |
| Washroom Type 1 | 4 | Flat |
| Washroom Type 2 | 0 | |
| Washroom Type 3 | 0 | |
| Washroom Type 4 | 0 | |
| Washroom Type 5 | 0 |
| Total Area: | 0.00 |
| Washrooms: | 1 |
| Heat Type: | Forced Air |
| Central Air Conditioning: | Central Air |
| Elevator Lift: | True |
$
%
Years
This calculator is for demonstration purposes only. Always consult a professional
financial advisor before making personal financial decisions.
| Although the information displayed is believed to be accurate, no warranties or representations are made of any kind. |
| PROPERTY.CA INC. |
|
|

Sanjiv Puri
Broker
Dir:
647-295-5501
Bus:
905-268-1000
Fax:
905-277-0020
| Book Showing | Email a Friend |
Jump To:
At a Glance:
| Type: | Com - Condo Apartment |
| Area: | Toronto |
| Municipality: | Toronto C01 |
| Neighbourhood: | Waterfront Communities C1 |
| Style: | Apartment |
| Tax: | $3,090.05 |
| Maintenance Fee: | $788.76 |
| Beds: | 1+1 |
| Baths: | 1 |
| Fireplace: | N |
Locatin Map:
Payment Calculator:

