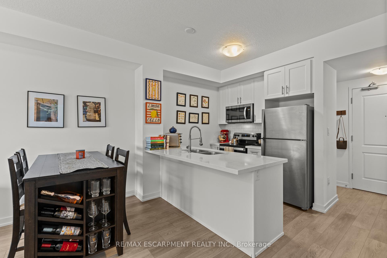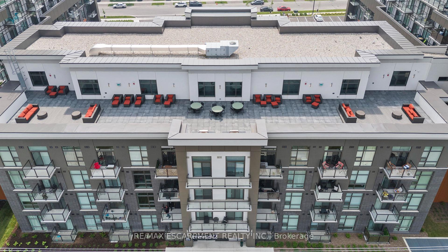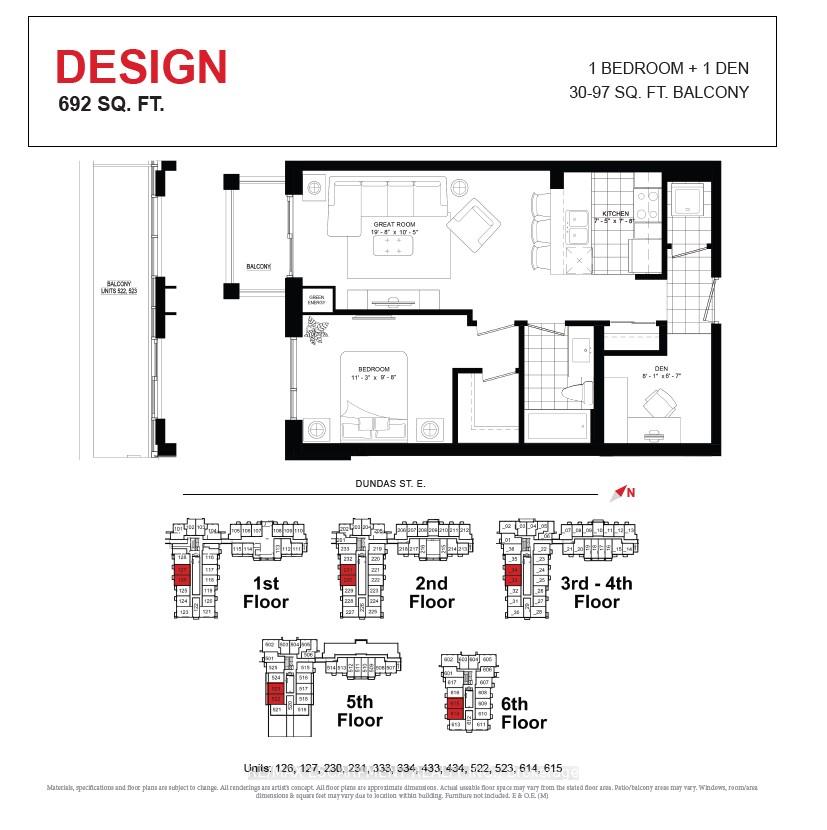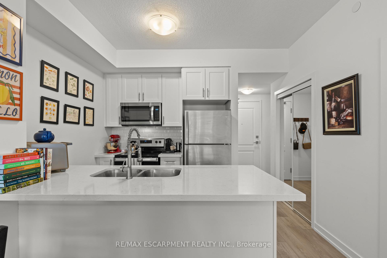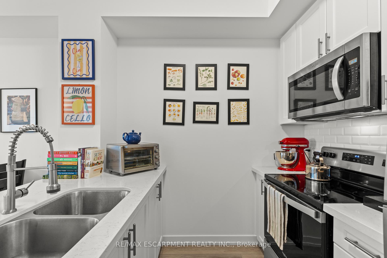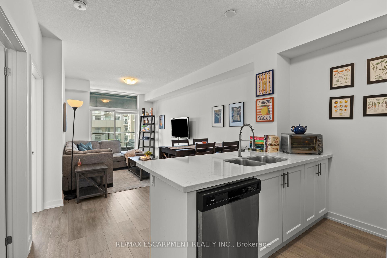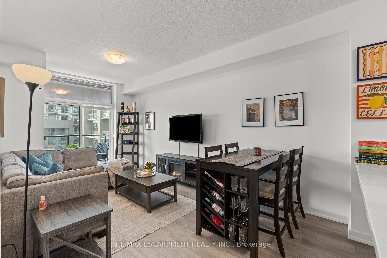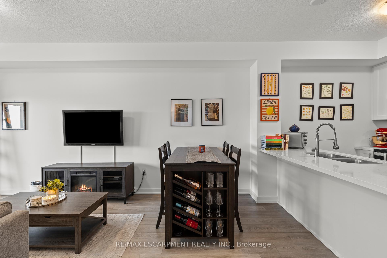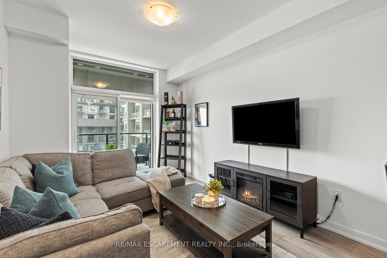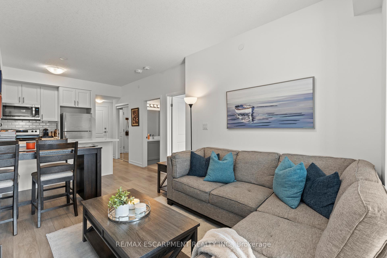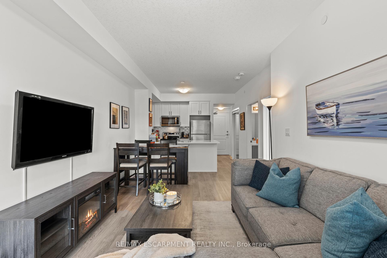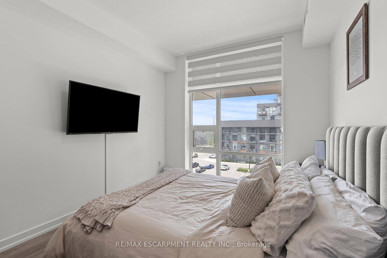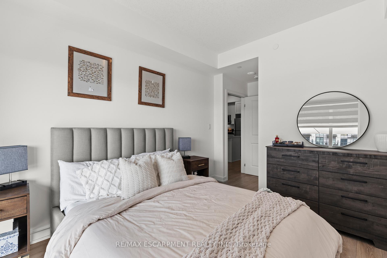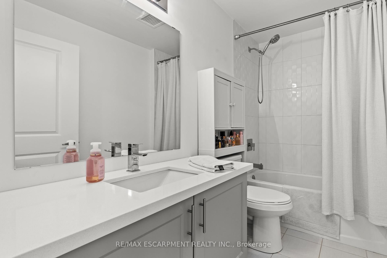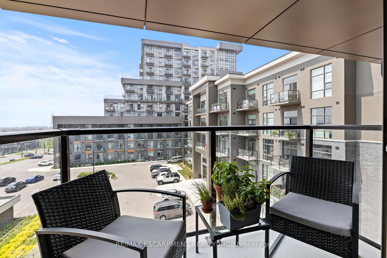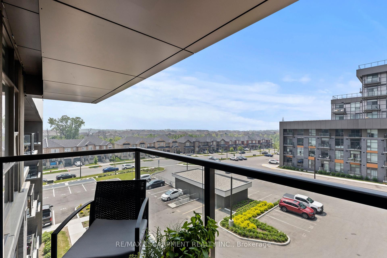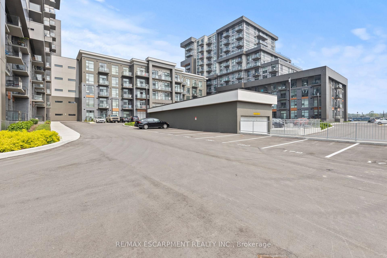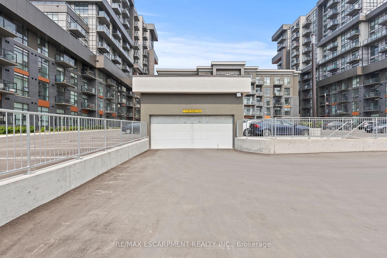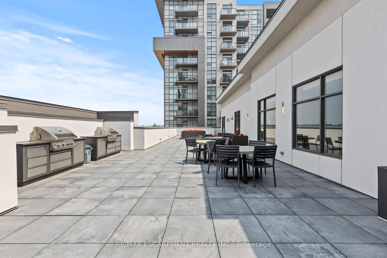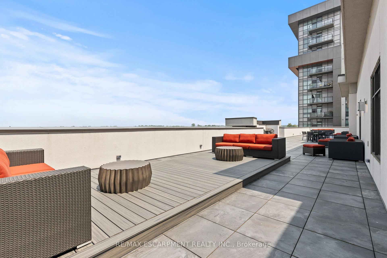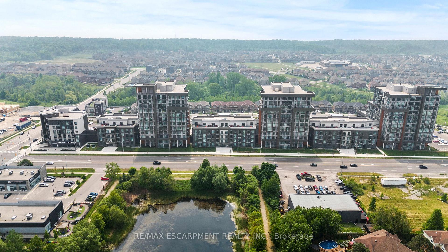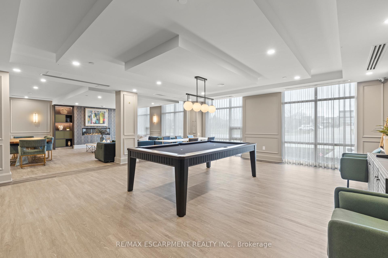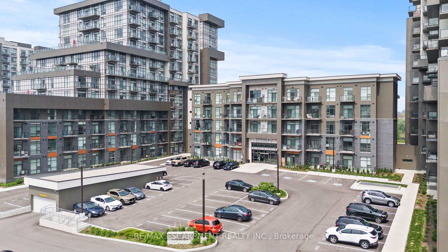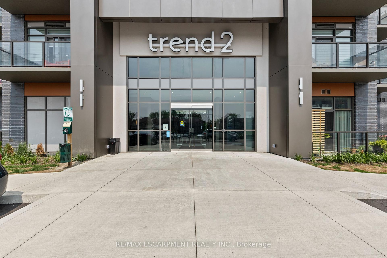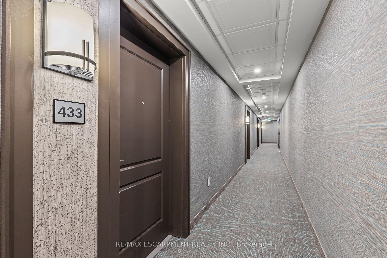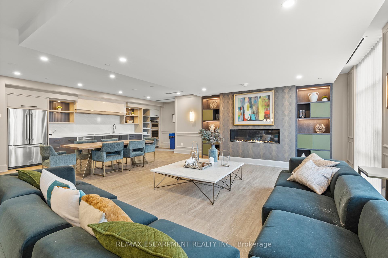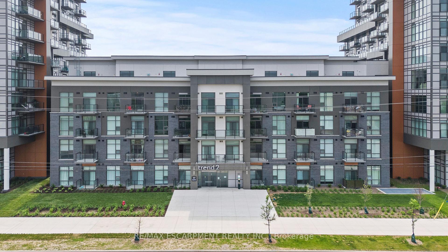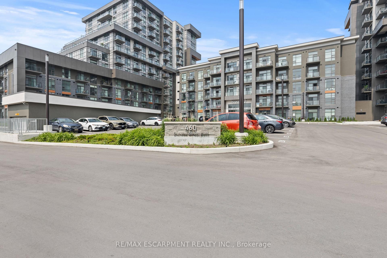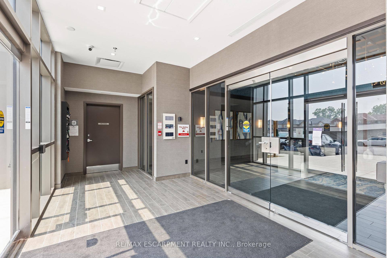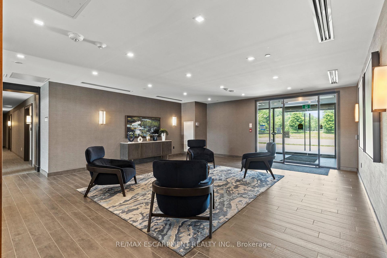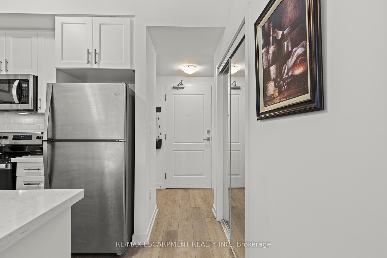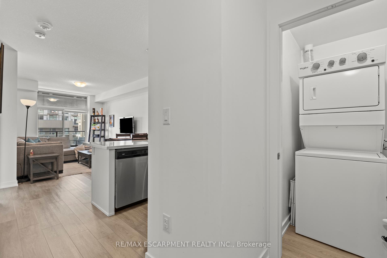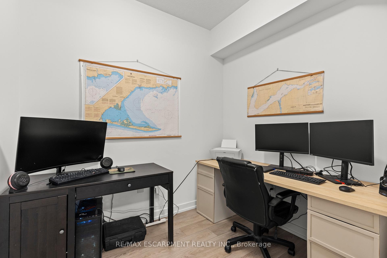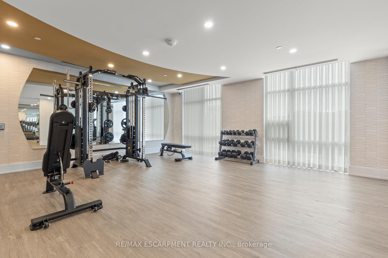$464,990
Available - For Sale
Listing ID: X12207173
460 Dundas Stre East , Hamilton, L8B 2A5, Hamilton
| Welcome Home! Live the TREND lifestyle in this well-appointed 692SQFT 1 Bed plus Den 4th floor unit conveniently located in Waterdown. This unit has a great layout and features luxury finishes such as upgraded vinyl flooring, crisp white kitchen cabinets with extended uppers, quartz countertops including an extended breakfast bar and undermount sink, subway tile backsplash, and stainless steel appliances. The 4pc bath features upgraded tiling, plumbing fixtures, and quartz countertop. The 9' ceilings and floor-to-ceiling windows allow for tons of natural light along with an ideal southwest view. The bedroom also features a large window and spacious walk-in closet. Utilize your new Den for a home office, exercise room, extra storage, or a second bedroom. The building offers wonderful amenities such as a roof-top BBQ and patio area, fantastic party room, bike locker, and gym. Geothermal heating/cooling helps to keep your utility bills LOW! In-suite laundry, 1 underground parking spot and storage locker are included. This unit will not disappoint. |
| Price | $464,990 |
| Taxes: | $3020.94 |
| Occupancy: | Vacant |
| Address: | 460 Dundas Stre East , Hamilton, L8B 2A5, Hamilton |
| Postal Code: | L8B 2A5 |
| Province/State: | Hamilton |
| Directions/Cross Streets: | Riverwalk Dr |
| Level/Floor | Room | Length(ft) | Width(ft) | Descriptions | |
| Room 1 | Main | Kitchen | 7.41 | 7.64 | Quartz Counter, Backsplash, Breakfast Bar |
| Room 2 | Main | Great Roo | 19.65 | 10.4 | Balcony, LED Lighting, Vinyl Floor |
| Room 3 | Main | Primary B | 11.22 | 9.64 | Walk-In Closet(s), Window Floor to Ceil, Vinyl Floor |
| Room 4 | Main | Den | 8.07 | 6.56 | Vinyl Floor, Overlooks Backyard |
| Room 5 | Main | Bathroom | 4 Pc Bath, Tile Floor, Quartz Counter | ||
| Room 6 | Main | Laundry |
| Washroom Type | No. of Pieces | Level |
| Washroom Type 1 | 4 | Main |
| Washroom Type 2 | 0 | |
| Washroom Type 3 | 0 | |
| Washroom Type 4 | 0 | |
| Washroom Type 5 | 0 |
| Total Area: | 0.00 |
| Approximatly Age: | 0-5 |
| Sprinklers: | Smok |
| Washrooms: | 1 |
| Heat Type: | Forced Air |
| Central Air Conditioning: | Central Air |
| Elevator Lift: | True |
$
%
Years
This calculator is for demonstration purposes only. Always consult a professional
financial advisor before making personal financial decisions.
| Although the information displayed is believed to be accurate, no warranties or representations are made of any kind. |
| RE/MAX ESCARPMENT REALTY INC. |
|
|

Sanjiv Puri
Broker
Dir:
647-295-5501
Bus:
905-268-1000
Fax:
905-277-0020
| Book Showing | Email a Friend |
Jump To:
At a Glance:
| Type: | Com - Common Element Con |
| Area: | Hamilton |
| Municipality: | Hamilton |
| Neighbourhood: | Waterdown |
| Style: | 1 Storey/Apt |
| Approximate Age: | 0-5 |
| Tax: | $3,020.94 |
| Maintenance Fee: | $3,020.94 |
| Beds: | 1 |
| Baths: | 1 |
| Fireplace: | N |
Locatin Map:
Payment Calculator:























