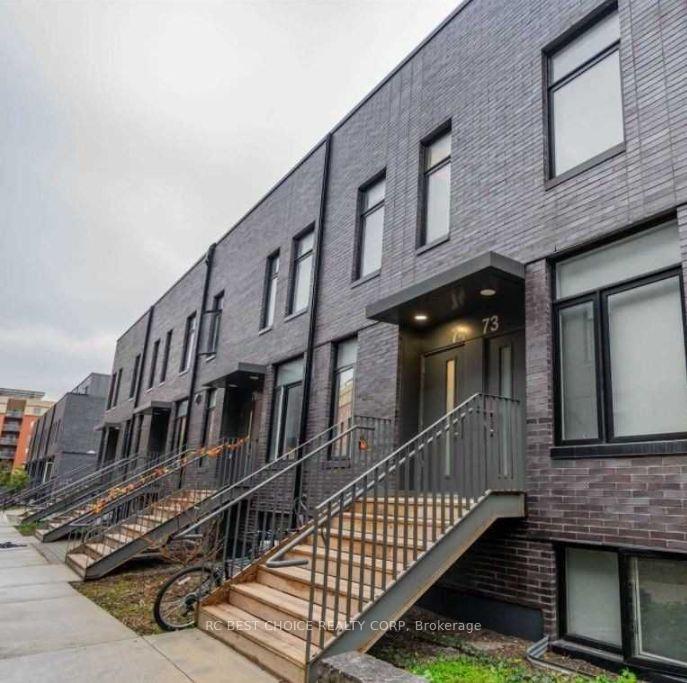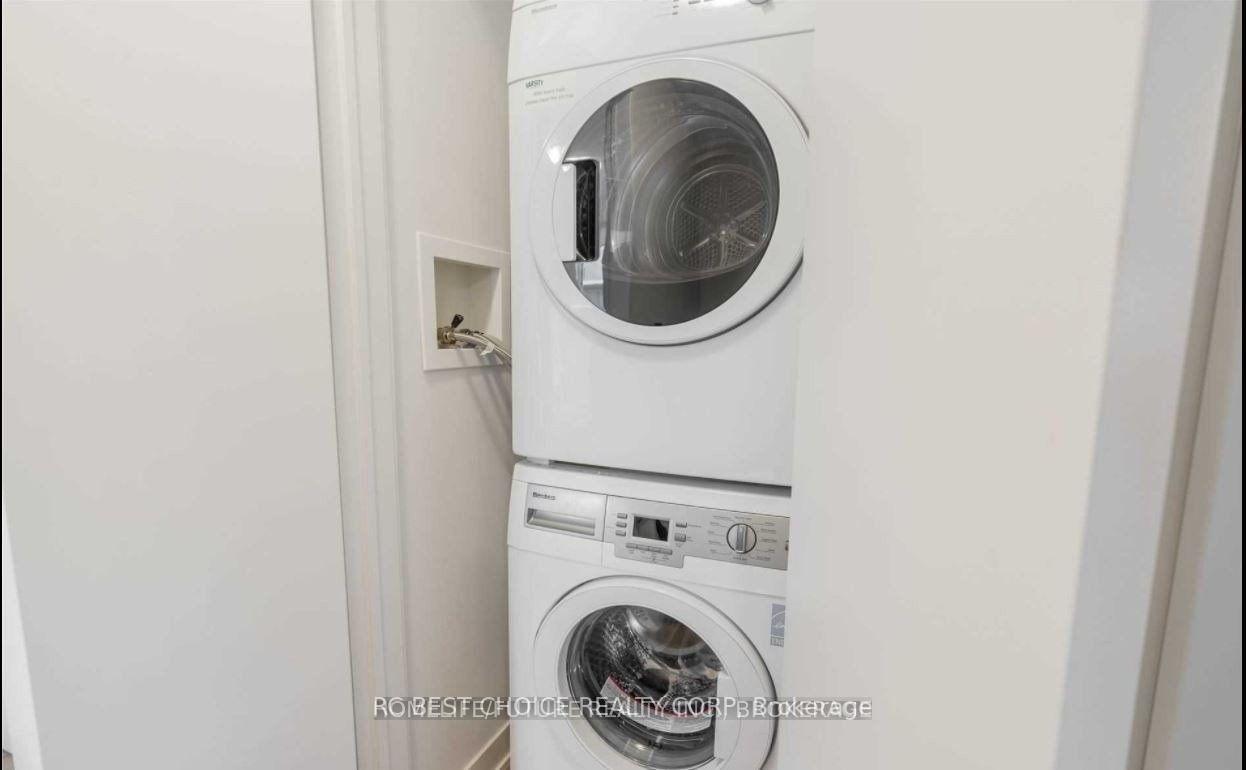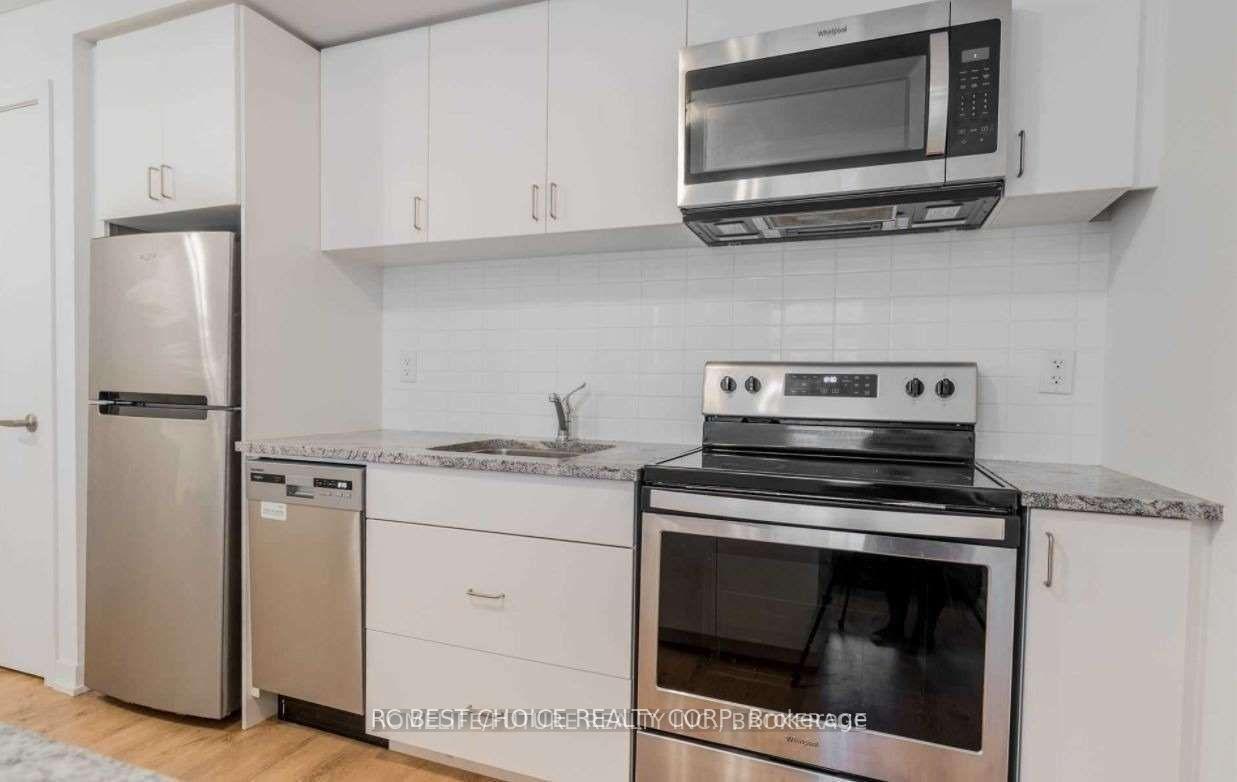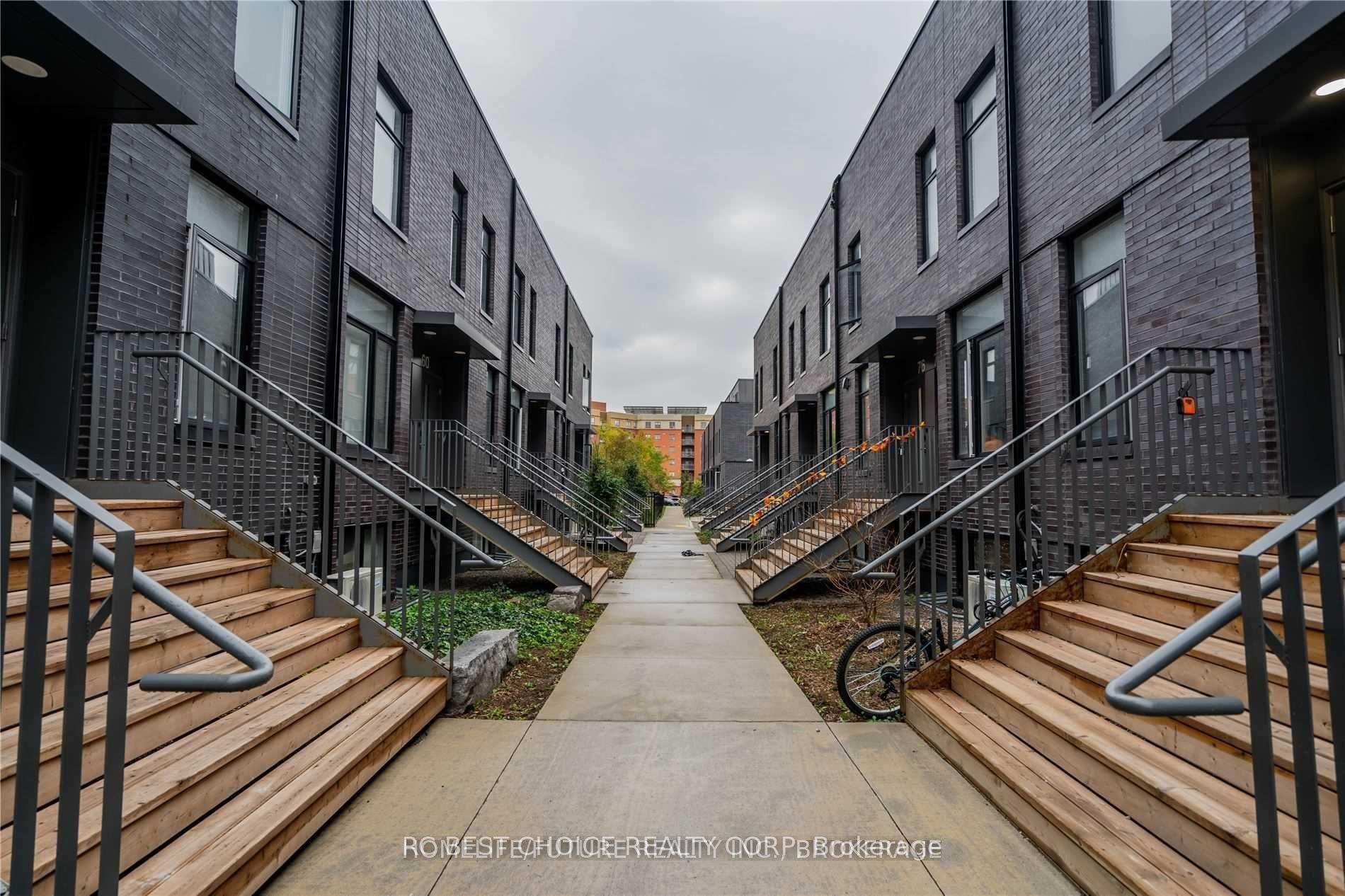$499,000
Available - For Sale
Listing ID: E12207893
1760 Simcoe Stre North , Oshawa, L1G 0C3, Durham
| Modern Stacked Townhouse in a Prime Oshawa Location. Steps from UOIT & Durham College! Welcome to this beautifully designed and spacious 3-bedroom, 3-bathroom stacked townhouse, perfect for families, students, or savvy investors. Each generously sized bedroom features its own private ensuite bathroom, offering exceptional comfort and privacy. Enjoy the bright and airy open-concept layout, enhanced by stylish laminate flooring throughout and large windows that flood the space with natural light. The modern kitchen boasts stainless steel appliances, a sleek centre island, and an extended breakfast barideal for both daily living and entertaining. Step out onto your private open balcony, perfect for enjoying morning coffee or evening relaxation. This home is located in a vibrant and highly sought-after neighborhood, just a short walk to Ontario Tech University (UOIT) and Durham College. Close proximity to shopping centres, restaurants, parks, public transit, and quick access to Highway 407 makes this property exceptionally convenient. Bonus: Includes one year of free parking! Whether you're looking for a comfortable residence or a great rental opportunity, this move-in-ready home offers it all. Dont miss out |
| Price | $499,000 |
| Taxes: | $4300.00 |
| Occupancy: | Vacant |
| Address: | 1760 Simcoe Stre North , Oshawa, L1G 0C3, Durham |
| Postal Code: | L1G 0C3 |
| Province/State: | Durham |
| Directions/Cross Streets: | Simcoe St & Conlin Rd |
| Level/Floor | Room | Length(ft) | Width(ft) | Descriptions | |
| Room 1 | Main | Living Ro | 19.94 | 10.04 | Laminate, Open Concept |
| Room 2 | Main | Kitchen | 19.94 | 10.04 | Laminate, Combined w/Living, Stainless Steel Appl |
| Room 3 | Main | Primary B | 14.1 | 9.15 | Laminate, 3 Pc Ensuite |
| Room 4 | Upper | Bedroom 2 | 10.33 | 10.07 | Laminate, 3 Pc Ensuite |
| Room 5 | Upper | Bedroom 3 | 10.33 | 8.86 | Laminate, 3 Pc Ensuite |
| Washroom Type | No. of Pieces | Level |
| Washroom Type 1 | 4 | Main |
| Washroom Type 2 | 4 | Second |
| Washroom Type 3 | 0 | |
| Washroom Type 4 | 0 | |
| Washroom Type 5 | 0 |
| Total Area: | 0.00 |
| Approximatly Age: | 0-5 |
| Washrooms: | 3 |
| Heat Type: | Forced Air |
| Central Air Conditioning: | Central Air |
$
%
Years
This calculator is for demonstration purposes only. Always consult a professional
financial advisor before making personal financial decisions.
| Although the information displayed is believed to be accurate, no warranties or representations are made of any kind. |
| RC BEST CHOICE REALTY CORP |
|
|

Sanjiv Puri
Broker
Dir:
647-295-5501
Bus:
905-268-1000
Fax:
905-277-0020
| Book Showing | Email a Friend |
Jump To:
At a Glance:
| Type: | Com - Condo Townhouse |
| Area: | Durham |
| Municipality: | Oshawa |
| Neighbourhood: | Samac |
| Style: | Stacked Townhous |
| Approximate Age: | 0-5 |
| Tax: | $4,300 |
| Maintenance Fee: | $599 |
| Beds: | 3 |
| Baths: | 3 |
| Fireplace: | N |
Locatin Map:
Payment Calculator:







