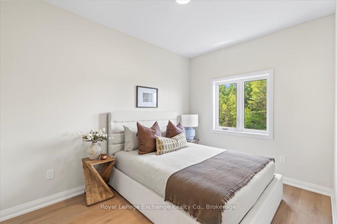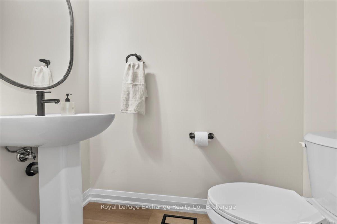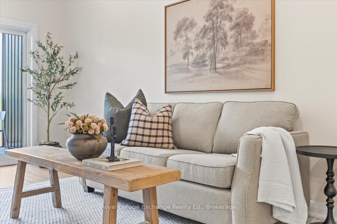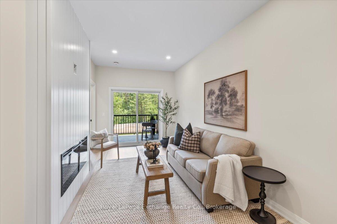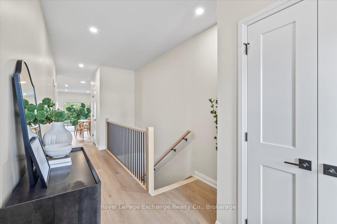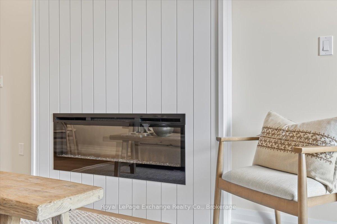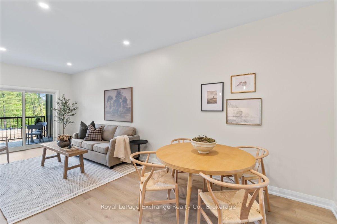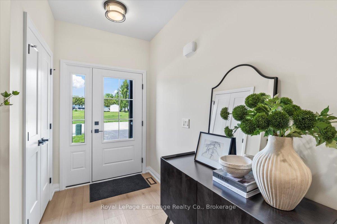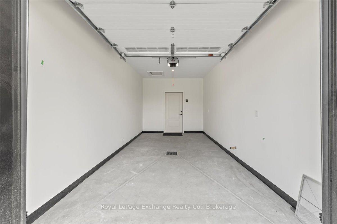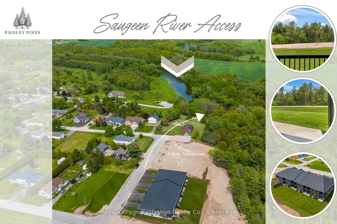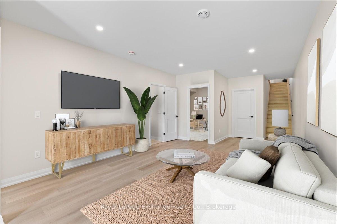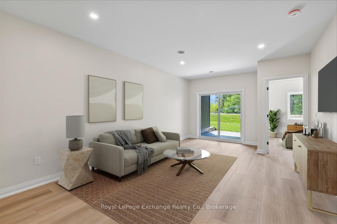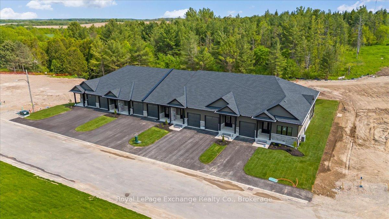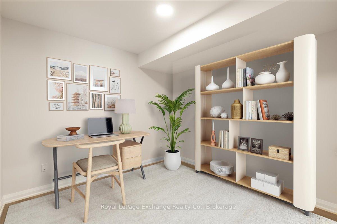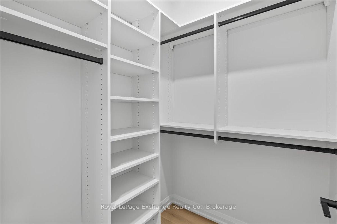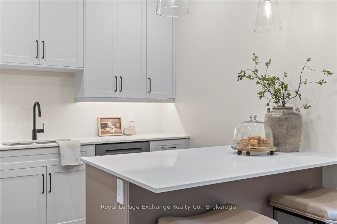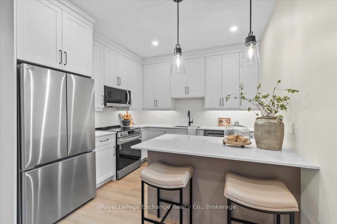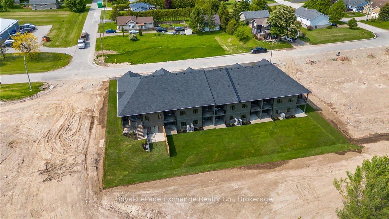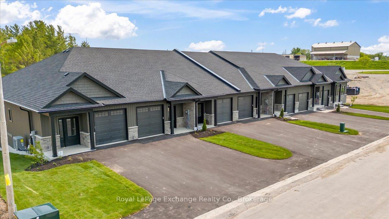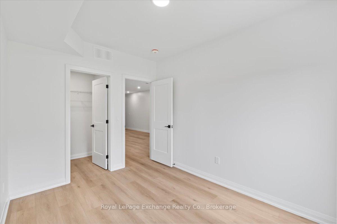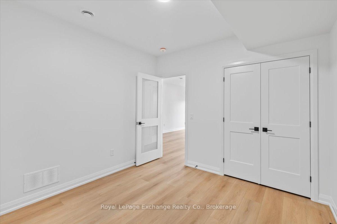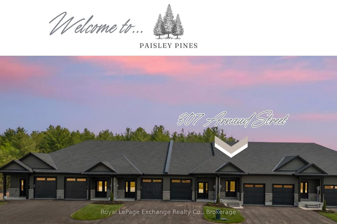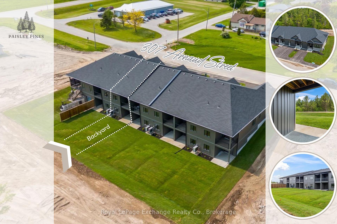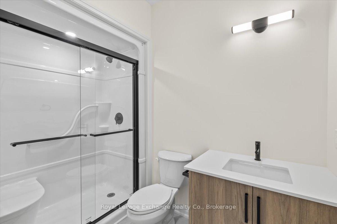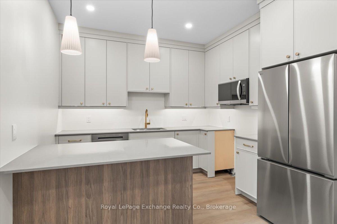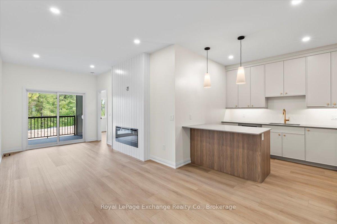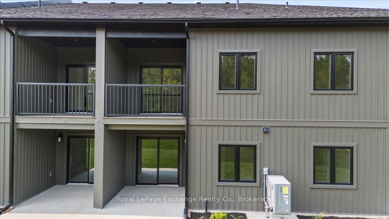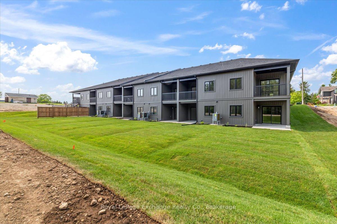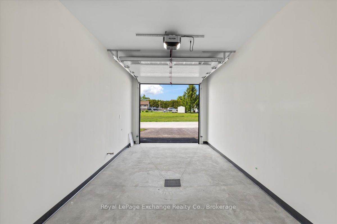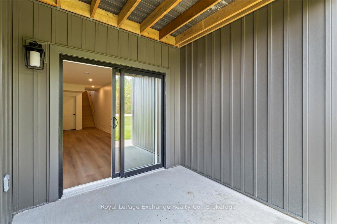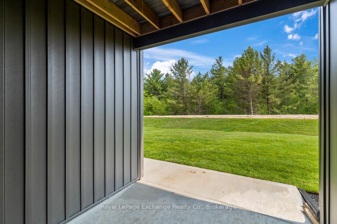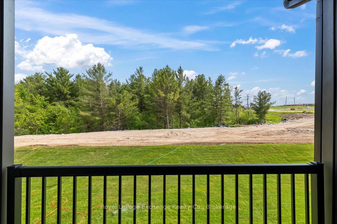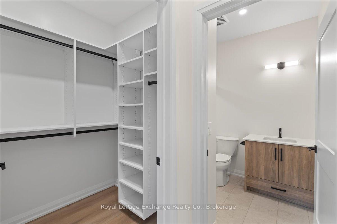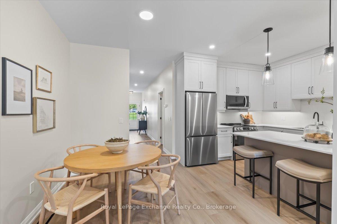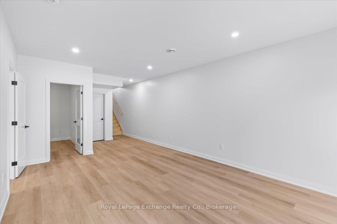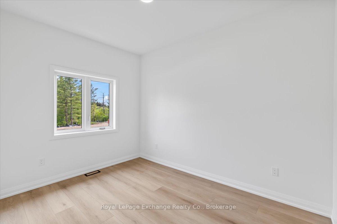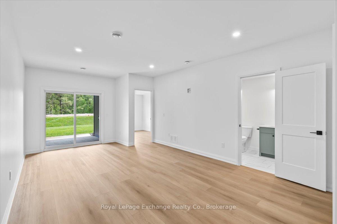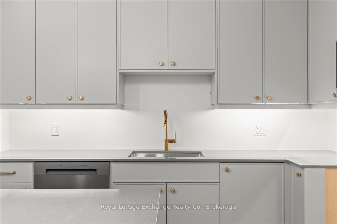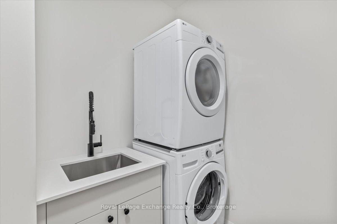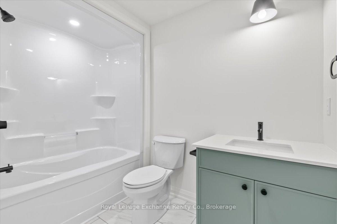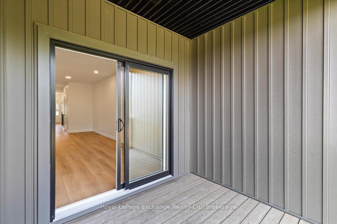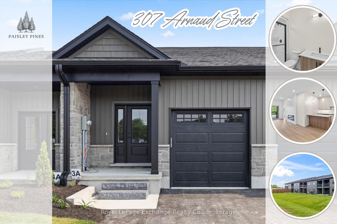$549,000
Available - For Sale
Listing ID: X12200816
307 Arnaud Stre , Arran-Elderslie, N0G 2N0, Bruce
| Modern comfort meets natural beauty at the Paisley Pines.This newly built bungalow townhome offers effortless main-level living with dreamy forest views and a rare finished walk-out basement. Backing onto nature and just steps from the Saugeen River, it's perfectly situated 2 hours from the GTA, and 25 minutes to Bruce Power. Inside, you'll find an open-concept modern kitchen, dining, and living space filled with natural light, complete with a cozy fireplace and access to a covered balcony overlooking the trees. Did we mention all brand new appliances are included? They are! The main floor also features a private primary suite with ensuite and walk-in closet, plus a convenient laundry room and guest powder room. Downstairs, the walk-out basement is a show stopping feature, mixed with 9' ceilings, a large rec room, two spacious bedrooms, a full bath, and direct access to a covered patio and backyard. Its the ideal setup for guests, hobbies, or multi-generational living. Heated and cooled with an energy efficient heat pump and protected by a Tarion Home Warranty, this home is as practical as it is peaceful. Paved driveway, single car garage, the list goes on - a perfect choice for downsizers, first-time buyers, or anyone looking for low-maintenance living in a quiet, connected community. |
| Price | $549,000 |
| Taxes: | $0.00 |
| Occupancy: | Vacant |
| Address: | 307 Arnaud Stre , Arran-Elderslie, N0G 2N0, Bruce |
| Directions/Cross Streets: | Queen St S & Arnaud St |
| Rooms: | 8 |
| Rooms +: | 4 |
| Bedrooms: | 1 |
| Bedrooms +: | 2 |
| Family Room: | T |
| Basement: | Finished wit |
| Washroom Type | No. of Pieces | Level |
| Washroom Type 1 | 3 | Main |
| Washroom Type 2 | 4 | Lower |
| Washroom Type 3 | 2 | Main |
| Washroom Type 4 | 0 | |
| Washroom Type 5 | 0 |
| Total Area: | 0.00 |
| Approximatly Age: | New |
| Property Type: | Att/Row/Townhouse |
| Style: | Bungalow |
| Exterior: | Board & Batten , Stone |
| Garage Type: | Attached |
| Drive Parking Spaces: | 2 |
| Pool: | None |
| Approximatly Age: | New |
| Approximatly Square Footage: | 700-1100 |
| Property Features: | Wooded/Treed, River/Stream |
| CAC Included: | N |
| Water Included: | N |
| Cabel TV Included: | N |
| Common Elements Included: | N |
| Heat Included: | N |
| Parking Included: | N |
| Condo Tax Included: | N |
| Building Insurance Included: | N |
| Fireplace/Stove: | Y |
| Heat Type: | Forced Air |
| Central Air Conditioning: | Central Air |
| Central Vac: | N |
| Laundry Level: | Syste |
| Ensuite Laundry: | F |
| Sewers: | Sewer |
| Utilities-Cable: | A |
| Utilities-Hydro: | Y |
$
%
Years
This calculator is for demonstration purposes only. Always consult a professional
financial advisor before making personal financial decisions.
| Although the information displayed is believed to be accurate, no warranties or representations are made of any kind. |
| Royal LePage Exchange Realty Co. |
|
|

Sanjiv Puri
Broker
Dir:
647-295-5501
Bus:
905-268-1000
Fax:
905-277-0020
| Book Showing | Email a Friend |
Jump To:
At a Glance:
| Type: | Freehold - Att/Row/Townhouse |
| Area: | Bruce |
| Municipality: | Arran-Elderslie |
| Neighbourhood: | Arran-Elderslie |
| Style: | Bungalow |
| Approximate Age: | New |
| Beds: | 1+2 |
| Baths: | 3 |
| Fireplace: | Y |
| Pool: | None |
Locatin Map:
Payment Calculator:

