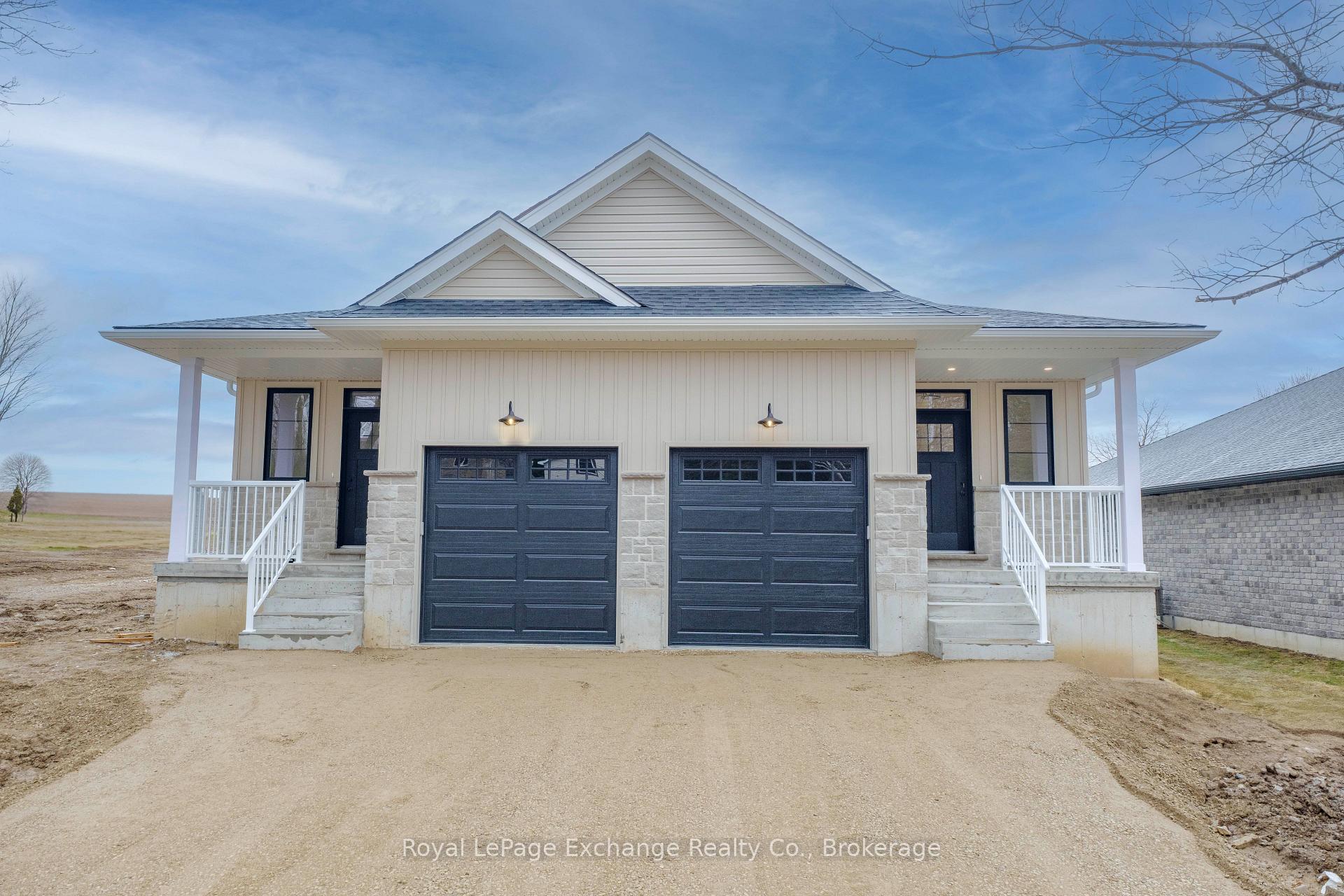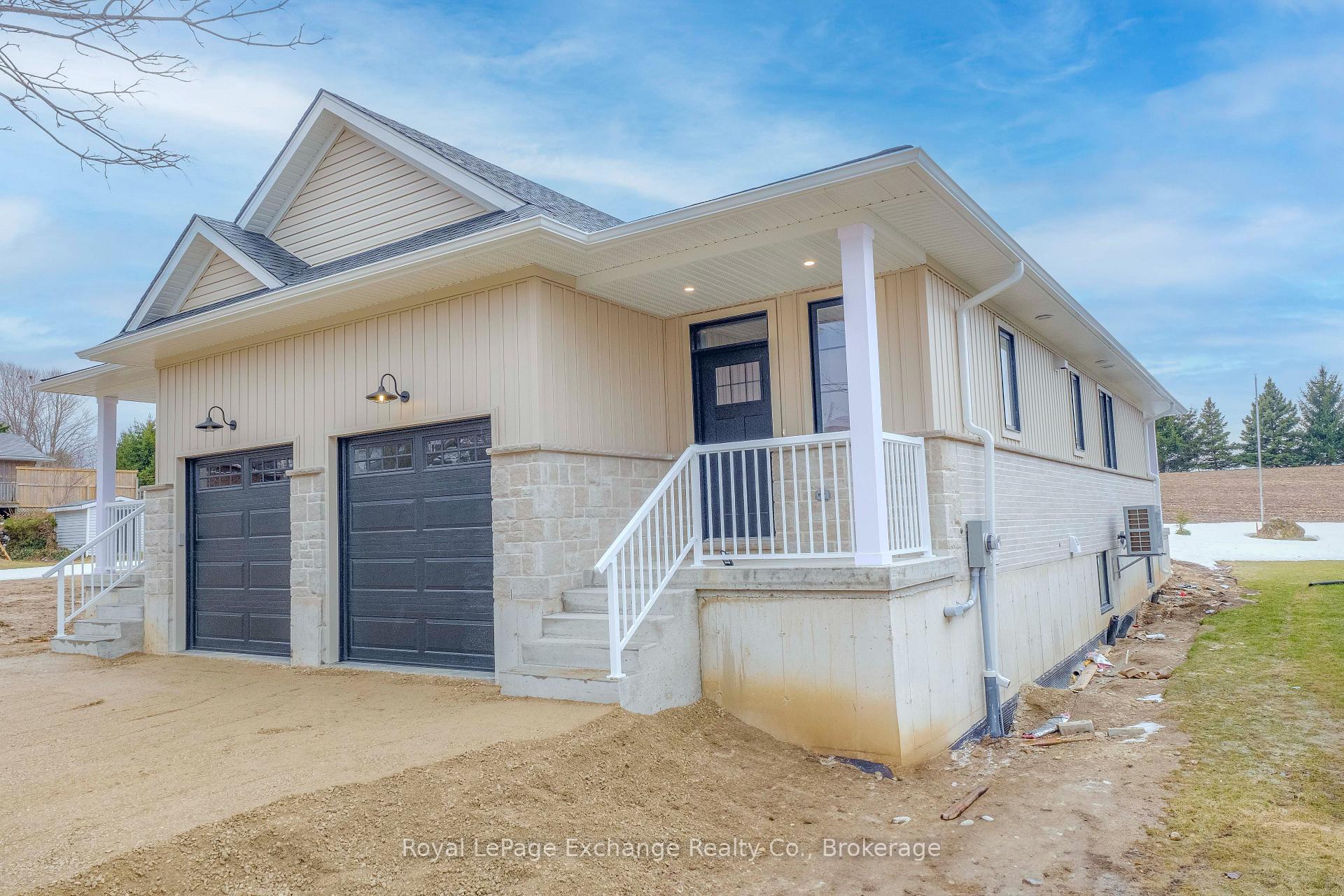$499,988
Available - For Sale
Listing ID: X12214547
10 Janet Stre South , South Bruce, N0G 2S0, Bruce
| 10 Janet St S is a standout semi-detached property in Teeswater, ideally situated on a premium lot and offered at an unbeatable price. Brand new and beautifully finished, this home features timeless touches that feel fresh, refined, and downright pretty! The layout is ideal: start with a welcoming main floor that includes a stylish powder room and convenient laundry, then move into your open-concept kitchen with quartz countertops and custom cabinetry. The adjoining dining and living areas feel airy and elegant under tray ceilings, with plenty of natural light streaming through patio doors - perfect for entertaining or relaxing in comfort. The primary bedroom includes a walk-in closet and a sleek ensuite, while the finished lower level adds two additional bedrooms and a full bathroom - great for guests, kids, or that perfect home office setup. A covered rear porch for relaxing, one-car garage, and paved driveway round out the package, with 9' ceilings and upscale finishes throughout. Covered by a 7-year Tarion Warranty. Located just 2 hours from the GTA and less than 35 minutes to Bruce Power, this is a rare chance to own a beautiful new build in a peaceful area, close to schools, parks, and all of Teeswaters community charm. Come see The Harlow for yourself - this one truly stands out. |
| Price | $499,988 |
| Taxes: | $0.00 |
| Occupancy: | Vacant |
| Address: | 10 Janet Stre South , South Bruce, N0G 2S0, Bruce |
| Directions/Cross Streets: | Hillcrest St W (Hwy 6) and Janet St N |
| Rooms: | 13 |
| Bedrooms: | 1 |
| Bedrooms +: | 2 |
| Family Room: | T |
| Basement: | Finished, Walk-Up |
| Level/Floor | Room | Length(ft) | Width(ft) | Descriptions | |
| Room 1 | Main | Foyer | 4.99 | 6.49 | |
| Room 2 | Main | Kitchen | 16.07 | 10.07 | |
| Room 3 | Main | Dining Ro | 8.33 | 13.42 | |
| Room 4 | Main | Great Roo | 13.32 | 9.51 | |
| Room 5 | Main | Primary B | 11.09 | 5.58 | |
| Room 6 | Main | Laundry | 8.07 | 5.58 | |
| Room 7 | Main | Bathroom | 4.99 | 5.02 | 2 Pc Bath |
| Room 8 | Main | Bathroom | 10.99 | 5.58 | 3 Pc Ensuite |
| Room 9 | Basement | Bathroom | 9.64 | 7.87 | 4 Pc Bath |
| Room 10 | Basement | Recreatio | 14.4 | 9.68 | |
| Room 11 | Basement | Bedroom 2 | 10 | 9.51 | |
| Room 12 | Basement | Bedroom 3 | 12 | 8.59 | |
| Room 13 | Basement | Utility R | 14.83 | 5.35 |
| Washroom Type | No. of Pieces | Level |
| Washroom Type 1 | 3 | Main |
| Washroom Type 2 | 2 | Main |
| Washroom Type 3 | 4 | Lower |
| Washroom Type 4 | 0 | |
| Washroom Type 5 | 0 |
| Total Area: | 0.00 |
| Approximatly Age: | New |
| Property Type: | Att/Row/Townhouse |
| Style: | Bungalow |
| Exterior: | Board & Batten , Brick |
| Garage Type: | Attached |
| Drive Parking Spaces: | 2 |
| Pool: | None |
| Approximatly Age: | New |
| Approximatly Square Footage: | 700-1100 |
| Property Features: | Rec./Commun., Park |
| CAC Included: | N |
| Water Included: | N |
| Cabel TV Included: | N |
| Common Elements Included: | N |
| Heat Included: | N |
| Parking Included: | N |
| Condo Tax Included: | N |
| Building Insurance Included: | N |
| Fireplace/Stove: | N |
| Heat Type: | Heat Pump |
| Central Air Conditioning: | Central Air |
| Central Vac: | N |
| Laundry Level: | Syste |
| Ensuite Laundry: | F |
| Sewers: | Sewer |
| Utilities-Cable: | A |
| Utilities-Hydro: | Y |
$
%
Years
This calculator is for demonstration purposes only. Always consult a professional
financial advisor before making personal financial decisions.
| Although the information displayed is believed to be accurate, no warranties or representations are made of any kind. |
| Royal LePage Exchange Realty Co. |
|
|

Sanjiv Puri
Broker
Dir:
647-295-5501
Bus:
905-268-1000
Fax:
905-277-0020
| Book Showing | Email a Friend |
Jump To:
At a Glance:
| Type: | Freehold - Att/Row/Townhouse |
| Area: | Bruce |
| Municipality: | South Bruce |
| Neighbourhood: | South Bruce |
| Style: | Bungalow |
| Approximate Age: | New |
| Beds: | 1+2 |
| Baths: | 3 |
| Fireplace: | N |
| Pool: | None |
Locatin Map:
Payment Calculator:




























