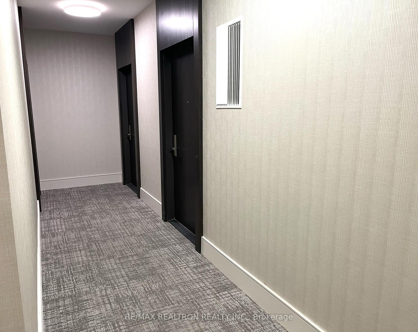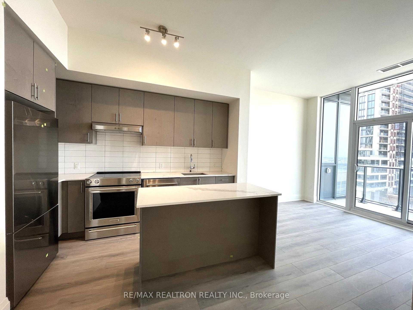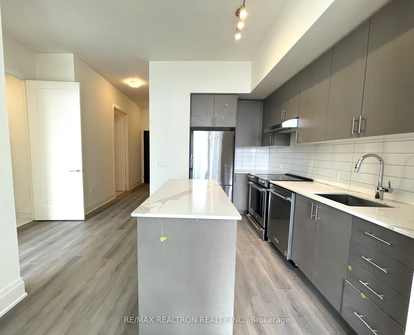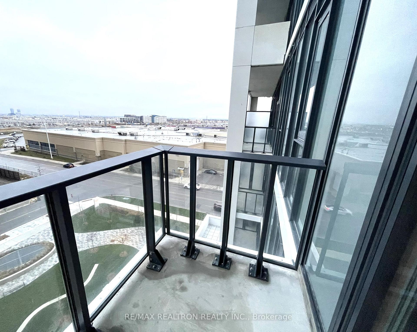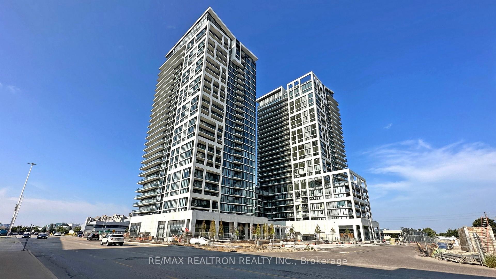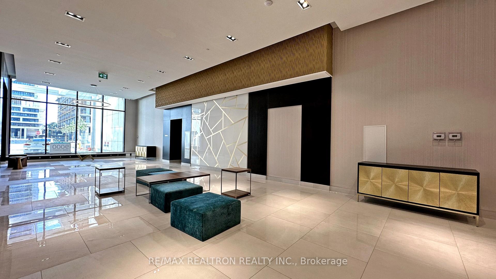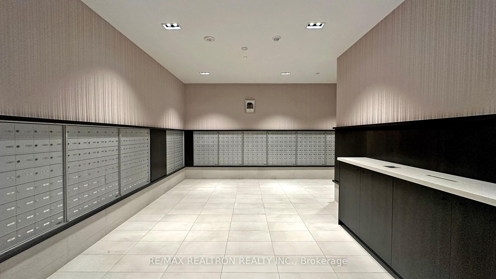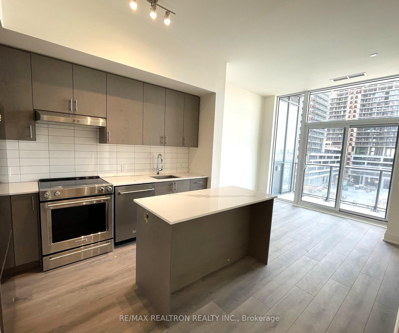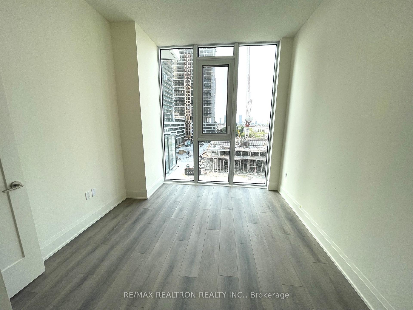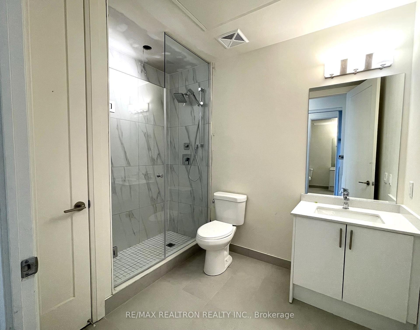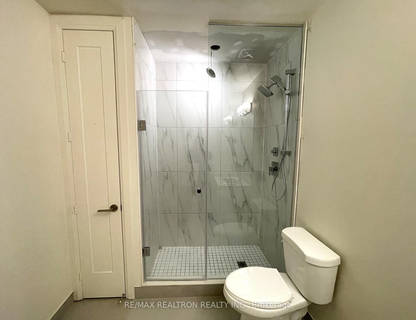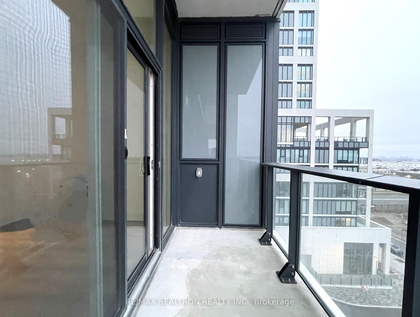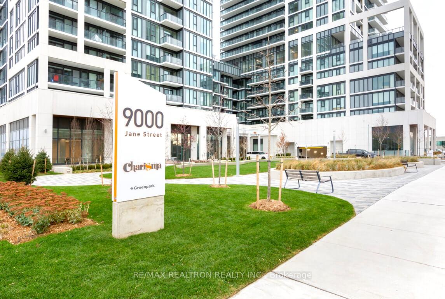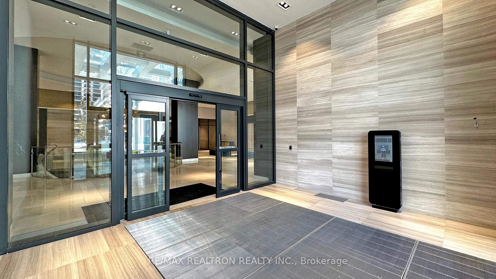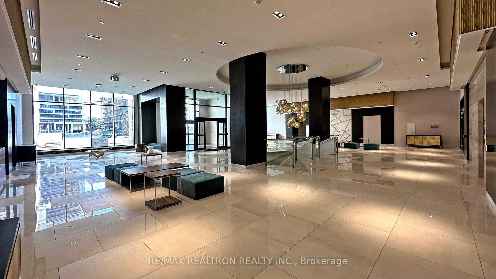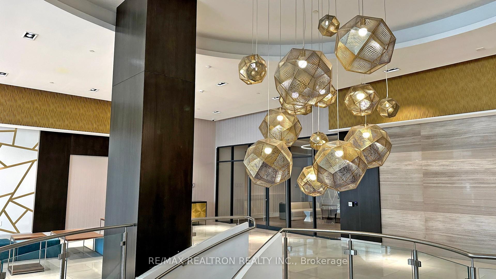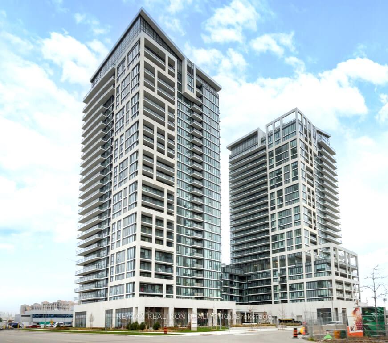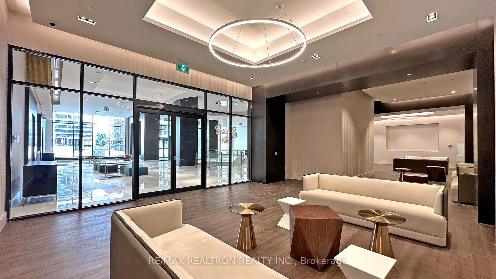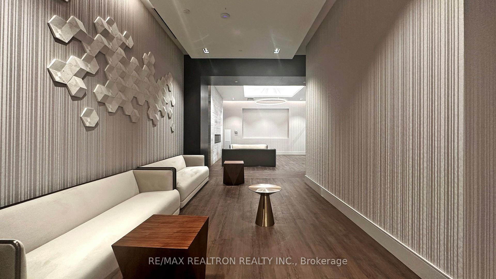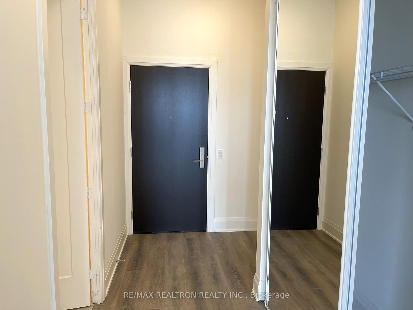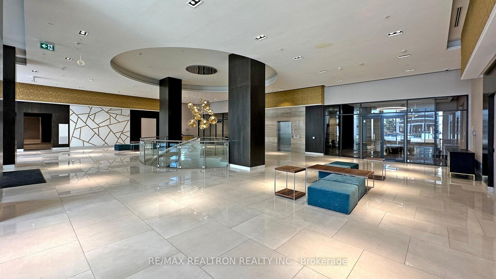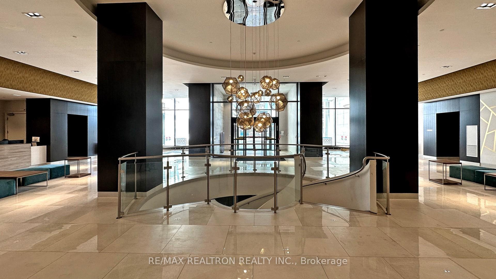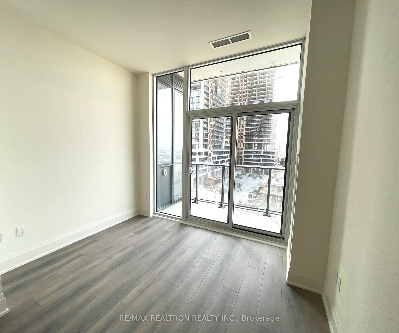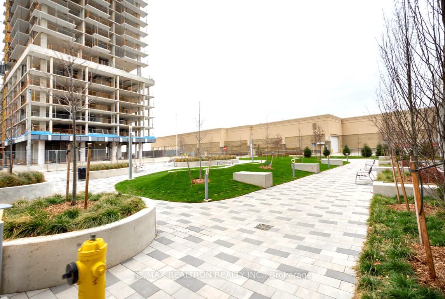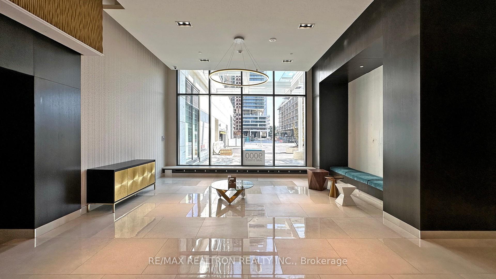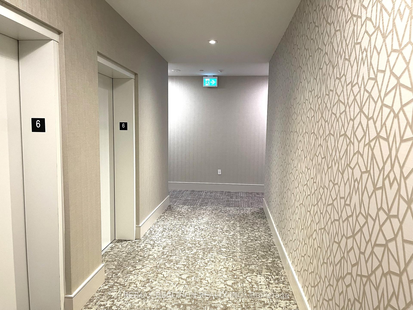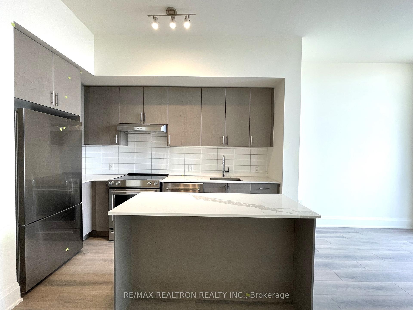$529,900
Available - For Sale
Listing ID: N12169215
9000 Jane Stre , Vaughan, L4K 0M6, York
| Live in Style at Charisma Condos where Luxury Meets Location! Welcome to this stunning 1 Bedroom Suite in the exclusive West Tower of Charisma Condos, proudly built by Greenpark. This rarely offered exclusive Charisma series suite features soaring 10-Ft Ceilings, premium builder upgrades, and an unbeatable location just steps from Vaughan Mills Shopping Centre, YRT Terminal/Transit Hub, Dining, and top amenities. Enjoy 646 Sq Ft of modern living (596 Sq Ft interior + 50 Sq Ft Balcony) featuring: A Modern Kitchen complete with Quartz Countertops, Upgraded European designer cabinetry, Large functional Centre Island with Outlet, Stainless Steel appliances, and ceramic backsplash. Spa-Inspired Bath with Frameless Floor-to-Ceiling Glass Shower, Upgraded high-end fixtures & showerhead, and a spacious Linen closet! Contemporary flooring throughout. Large Oversized closets & Perfect Open Concept Layout. Private South-Facing balcony with glorious sunlight all day! Pet Lovers rejoice! Charisma Condos is a pet-friendly community perfect for enjoying walks around the landscaped grounds or nearby trails with your furry friend. Includes 1 Underground parking spot, 1 locker storage unit, low maintenance fees, and access to top-tier condo amenities including a fully equipped fitness centre, rooftop terrace & pool, party room, games room, bocce courts, serene outdoor spaces and much more. Whether you're a first-time buyer, savvy investor, or downsizer, this is your chance to own a luxury suite in one of Vaughan's most desirable communities. Move in and experience stylish condo living where everything you need is right at your doorstep! Quick Access to Hwy 400 and Hwy 407. One of the few Charisma Suites available in the complex so don't miss out on this rare offering! |
| Price | $529,900 |
| Taxes: | $2334.15 |
| Occupancy: | Vacant |
| Address: | 9000 Jane Stre , Vaughan, L4K 0M6, York |
| Postal Code: | L4K 0M6 |
| Province/State: | York |
| Directions/Cross Streets: | Jane St/Rutherford Road |
| Level/Floor | Room | Length(ft) | Width(ft) | Descriptions | |
| Room 1 | Flat | Living Ro | 20.5 | 10.5 | Combined w/Dining, Laminate, W/O To Balcony |
| Room 2 | Flat | Kitchen | 20.5 | 10.5 | Centre Island, Combined w/Dining, Quartz Counter |
| Room 3 | Flat | Dining Ro | 20.5 | 10.5 | Combined w/Living, Laminate, Open Concept |
| Room 4 | Flat | Bedroom | 10.99 | 10 | Double Closet, Laminate, Large Window |
| Room 5 | Flat | Bathroom | 8.99 | 6.49 | 3 Pc Bath, Separate Shower, Linen Closet |
| Washroom Type | No. of Pieces | Level |
| Washroom Type 1 | 3 | Flat |
| Washroom Type 2 | 0 | |
| Washroom Type 3 | 0 | |
| Washroom Type 4 | 0 | |
| Washroom Type 5 | 0 |
| Total Area: | 0.00 |
| Approximatly Age: | 0-5 |
| Washrooms: | 1 |
| Heat Type: | Forced Air |
| Central Air Conditioning: | Central Air |
$
%
Years
This calculator is for demonstration purposes only. Always consult a professional
financial advisor before making personal financial decisions.
| Although the information displayed is believed to be accurate, no warranties or representations are made of any kind. |
| RE/MAX REALTRON REALTY INC. |
|
|

Sanjiv Puri
Broker
Dir:
647-295-5501
Bus:
905-268-1000
Fax:
905-277-0020
| Book Showing | Email a Friend |
Jump To:
At a Glance:
| Type: | Com - Condo Apartment |
| Area: | York |
| Municipality: | Vaughan |
| Neighbourhood: | Concord |
| Style: | Apartment |
| Approximate Age: | 0-5 |
| Tax: | $2,334.15 |
| Maintenance Fee: | $485.51 |
| Beds: | 1 |
| Baths: | 1 |
| Fireplace: | N |
Locatin Map:
Payment Calculator:











































