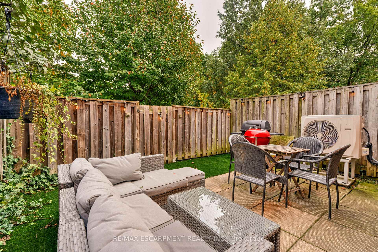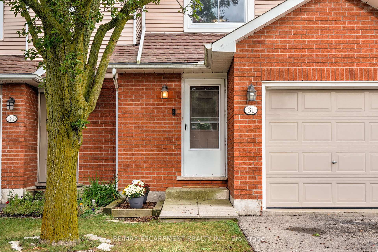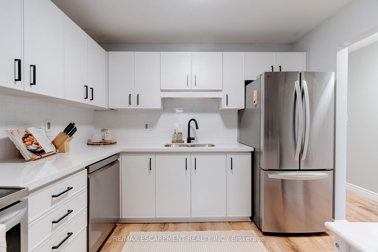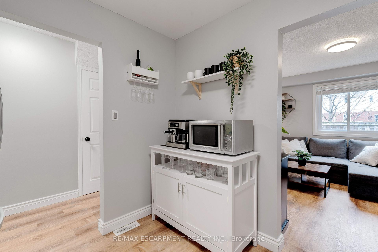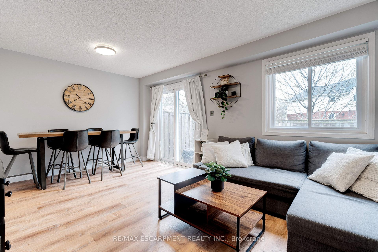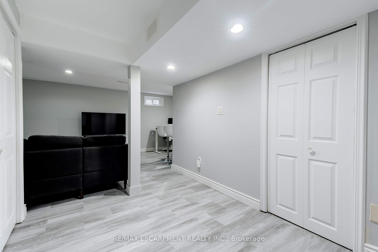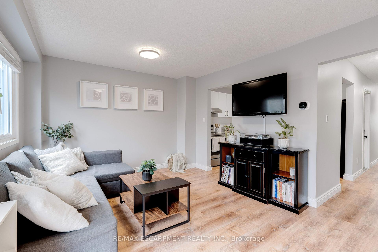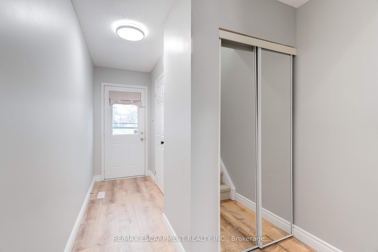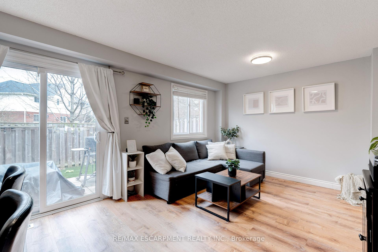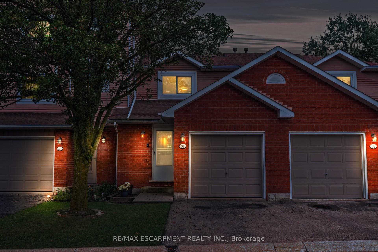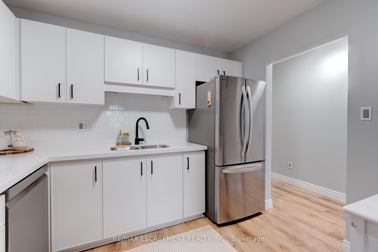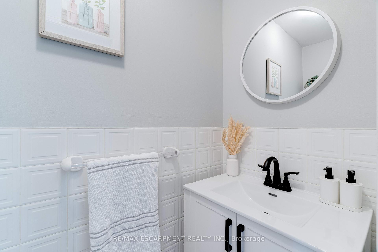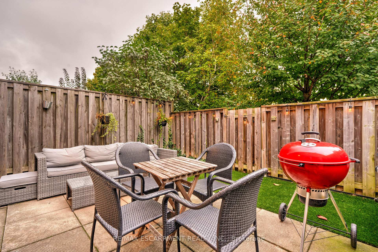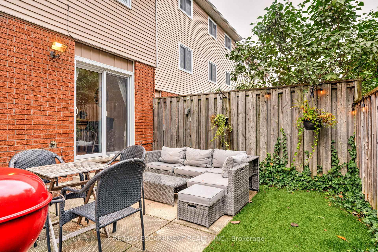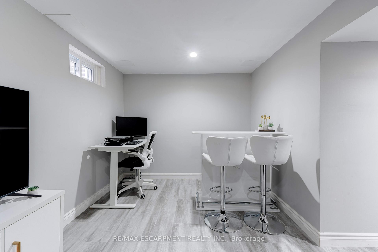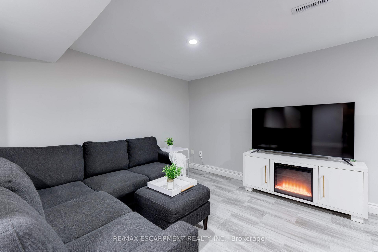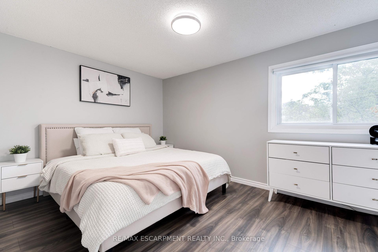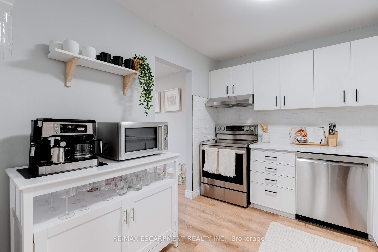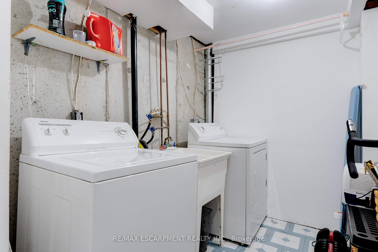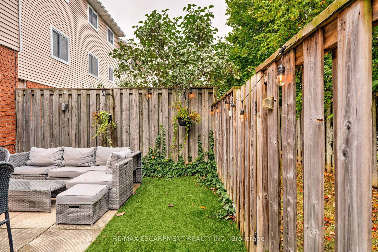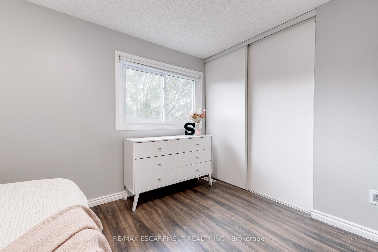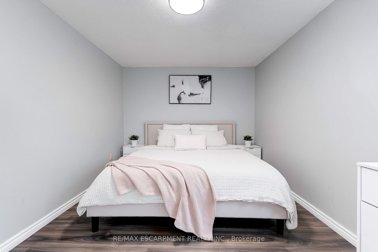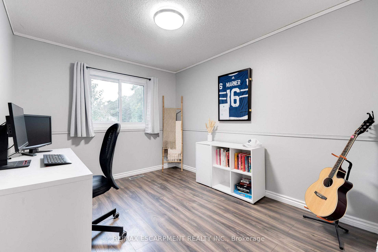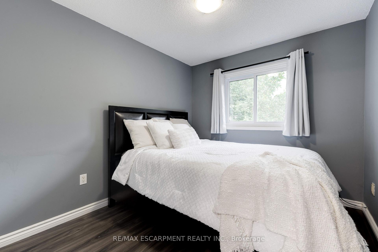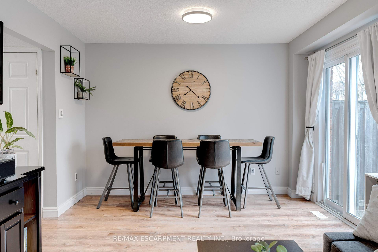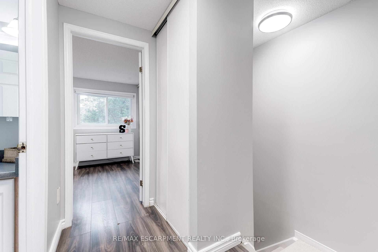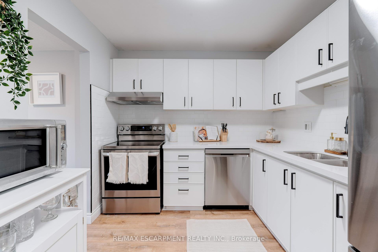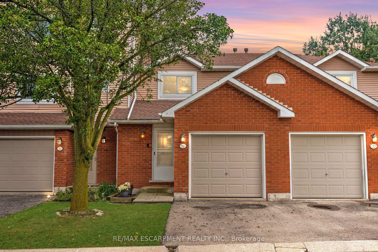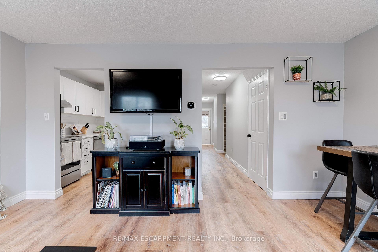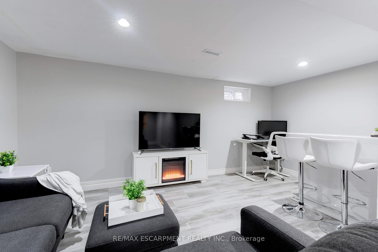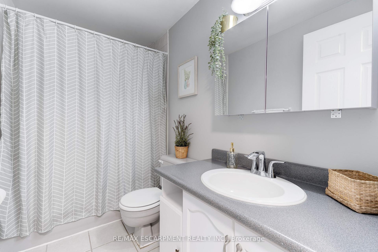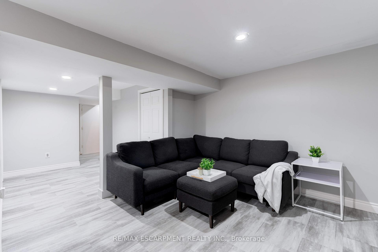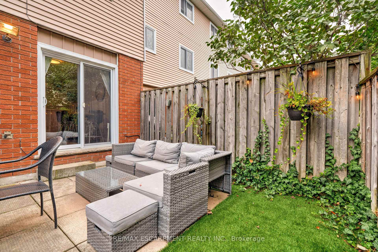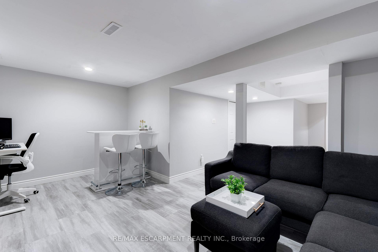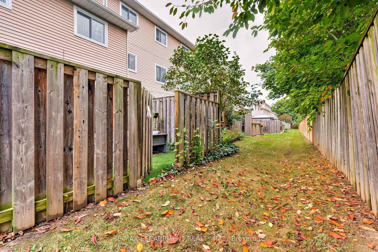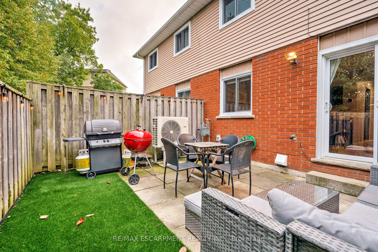$619,000
Available - For Sale
Listing ID: X12127014
386 Highland Road West , Hamilton, L8J 3P9, Hamilton
| Welcome to your charming two-storey townhouse, where comfort meets convenience! This lovely home features three spacious bedrooms and two bathrooms, making it ideal for families or anyone in need of extra space. The main floor has been thoughtfully updated with brand-new flooring, and the kitchen shines with brand-new appliances, creating a fresh and modern feel. The main floor bathroom has also received a stylish makeover, adding to the home's overall appeal. The beautifully renovated basement includes a laundry area and ample room for recreation or relaxation. Step outside to your private backyard oasis, perfect for entertaining friends and family or enjoying peaceful moments in nature. Located in a family-friendly complex, you'll find yourself just a short walk from shopping, dining, and the picturesque hiking and biking trails at Eramosa Karst Conservation Area. This desirable community also offers easy access to schools, entertainment, and recreation centers. Perfect for first-time buyers, young families, or investors don't miss this fantastic opportunity to make it yours! |
| Price | $619,000 |
| Taxes: | $3908.00 |
| Occupancy: | Owner |
| Address: | 386 Highland Road West , Hamilton, L8J 3P9, Hamilton |
| Postal Code: | L8J 3P9 |
| Province/State: | Hamilton |
| Directions/Cross Streets: | Winterberry |
| Level/Floor | Room | Length(ft) | Width(ft) | Descriptions | |
| Room 1 | Main | Bathroom | 2.89 | 6.53 | 2 Pc Bath |
| Room 2 | Main | Dining Ro | 7.48 | 11.38 | |
| Room 3 | Main | Kitchen | 9.97 | 8.69 | |
| Room 4 | Main | Living Ro | 10.14 | 11.38 | |
| Room 5 | Second | Bathroom | 8.82 | 4.99 | 4 Pc Bath |
| Room 6 | Second | Bedroom | 8.82 | 13.32 | |
| Room 7 | Second | Bedroom | 8.43 | 9.51 | |
| Room 8 | Second | Primary B | 13.97 | 9.68 | |
| Room 9 | Basement | Laundry | 6.49 | 7.84 | |
| Room 10 | Basement | Recreatio | 16.4 | 19.88 | |
| Room 11 | Basement | Utility R | 5.87 | 10.89 |
| Washroom Type | No. of Pieces | Level |
| Washroom Type 1 | 2 | Main |
| Washroom Type 2 | 4 | Second |
| Washroom Type 3 | 0 | |
| Washroom Type 4 | 0 | |
| Washroom Type 5 | 0 |
| Total Area: | 0.00 |
| Approximatly Age: | 31-50 |
| Washrooms: | 2 |
| Heat Type: | Forced Air |
| Central Air Conditioning: | Central Air |
$
%
Years
This calculator is for demonstration purposes only. Always consult a professional
financial advisor before making personal financial decisions.
| Although the information displayed is believed to be accurate, no warranties or representations are made of any kind. |
| RE/MAX ESCARPMENT REALTY INC. |
|
|

Sanjiv Puri
Broker
Dir:
647-295-5501
Bus:
905-268-1000
Fax:
905-277-0020
| Book Showing | Email a Friend |
Jump To:
At a Glance:
| Type: | Com - Condo Townhouse |
| Area: | Hamilton |
| Municipality: | Hamilton |
| Neighbourhood: | Stoney Creek |
| Style: | 2-Storey |
| Approximate Age: | 31-50 |
| Tax: | $3,908 |
| Maintenance Fee: | $339.99 |
| Beds: | 3 |
| Baths: | 2 |
| Fireplace: | N |
Locatin Map:
Payment Calculator:

