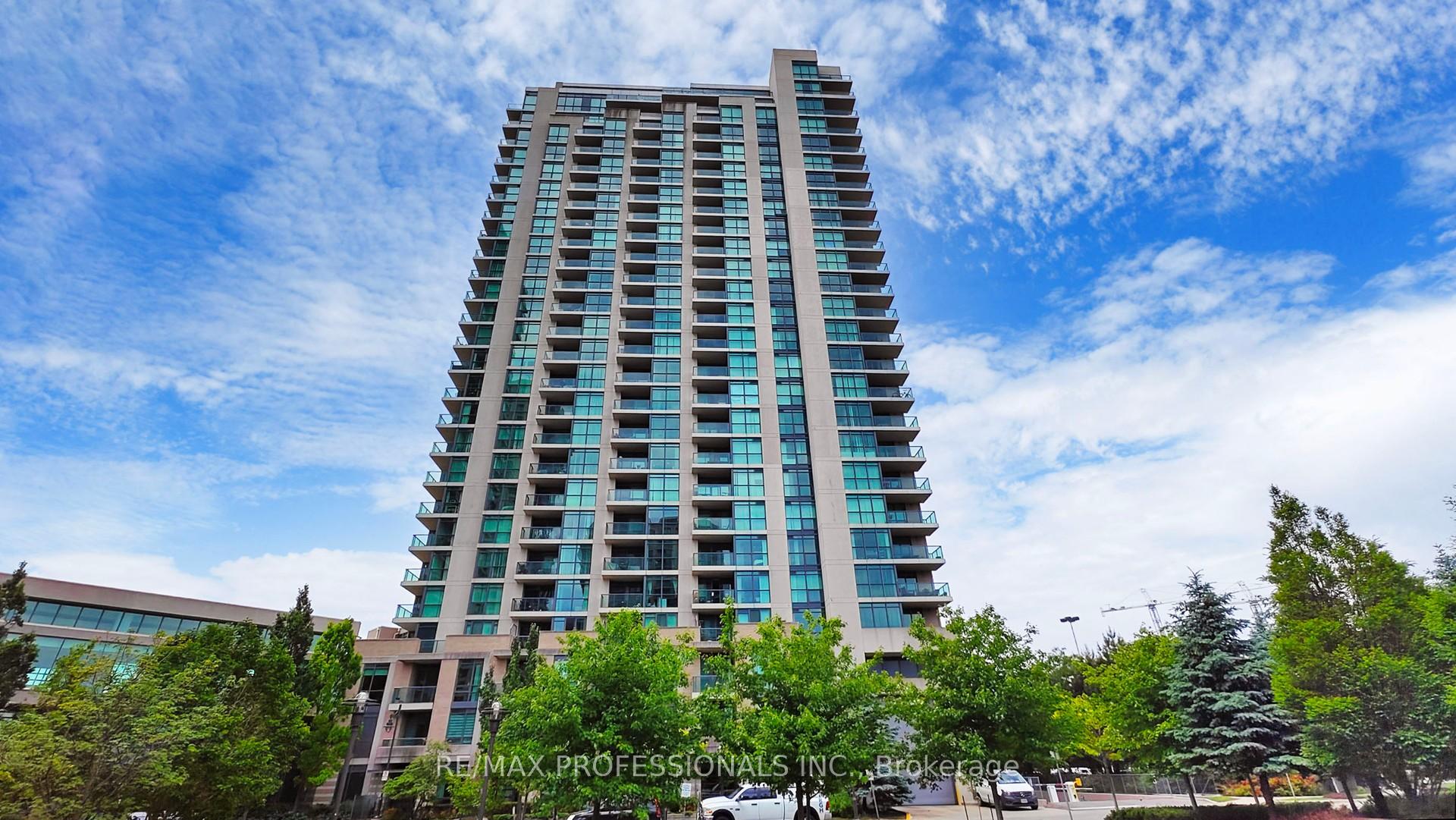$548,000
Available - For Sale
Listing ID: W12242208
235 Sherway Gardens Road , Toronto, M9C 0A2, Toronto
| Welcome to suite 1702 at 235 Sherway Gardens Road, located in the prestigious Sherway Gardens community. This stunning one bedroom plus den condo offers a spacious layout and contemporary design, perfect for modern urban living. As you step into this unit, you'll be greeted by an open concept living and dining area, featuring large windows that flood the space with natural light. The den can be easily converted into a home office, guest room, or additional living space, providing flexibility for your lifestyle needs. The kitchen boasts stainless steel appliances, granite countertops, and ample storage space, making it a chef's dream. The bedroom is generously sized and offers a walk in closet, providing plenty of storage space. The bathroom is sleek and modern, with a showertub and a vanity with storage. This unit also includes a private balcony, perfect for enjoying your morning coffee or evening glass of wine while taking in the stunning views of the city skyline. Also included in the unit is 1 parking and 1 locker . One Sherway offers an array of amenities, including a fitness center, indoor pool, sauna, party room, and 24 hour concierge and much more. The building is conveniently located just steps away from Sherway Gardens Mall, offering a variety of shopping, dining, and entertainment options. Tim Hortons is steps away for the morning takeaway. Included 1 locker, 1 parking spot. |
| Price | $548,000 |
| Taxes: | $2160.17 |
| Occupancy: | Owner |
| Address: | 235 Sherway Gardens Road , Toronto, M9C 0A2, Toronto |
| Postal Code: | M9C 0A2 |
| Province/State: | Toronto |
| Directions/Cross Streets: | The West Mall/Queensway |
| Level/Floor | Room | Length(ft) | Width(ft) | Descriptions | |
| Room 1 | Main | Foyer | 10.5 | 3.51 | |
| Room 2 | Main | Living Ro | 18.56 | 10.5 | Combined w/Dining |
| Room 3 | Main | Dining Ro | 18.56 | 10.5 | Combined w/Living |
| Room 4 | Main | Primary B | 12.6 | 9.51 | |
| Room 5 | Main | Den | 8.17 | 8.07 |
| Washroom Type | No. of Pieces | Level |
| Washroom Type 1 | 4 | |
| Washroom Type 2 | 0 | |
| Washroom Type 3 | 0 | |
| Washroom Type 4 | 0 | |
| Washroom Type 5 | 0 |
| Total Area: | 0.00 |
| Washrooms: | 1 |
| Heat Type: | Forced Air |
| Central Air Conditioning: | Central Air |
$
%
Years
This calculator is for demonstration purposes only. Always consult a professional
financial advisor before making personal financial decisions.
| Although the information displayed is believed to be accurate, no warranties or representations are made of any kind. |
| RE/MAX PROFESSIONALS INC. |
|
|

Sanjiv Puri
Broker
Dir:
647-295-5501
Bus:
905-268-1000
Fax:
905-277-0020
| Virtual Tour | Book Showing | Email a Friend |
Jump To:
At a Glance:
| Type: | Com - Condo Apartment |
| Area: | Toronto |
| Municipality: | Toronto W08 |
| Neighbourhood: | Islington-City Centre West |
| Style: | Apartment |
| Tax: | $2,160.17 |
| Maintenance Fee: | $609.5 |
| Beds: | 1+1 |
| Baths: | 1 |
| Fireplace: | N |
Locatin Map:
Payment Calculator:








































