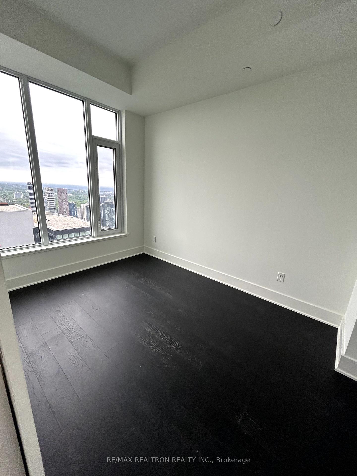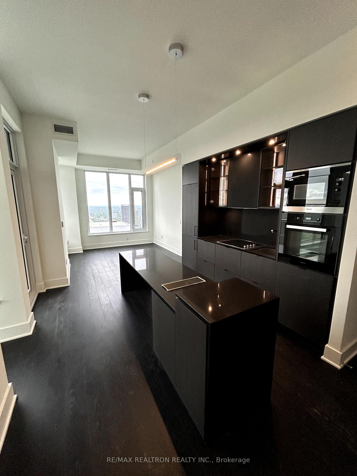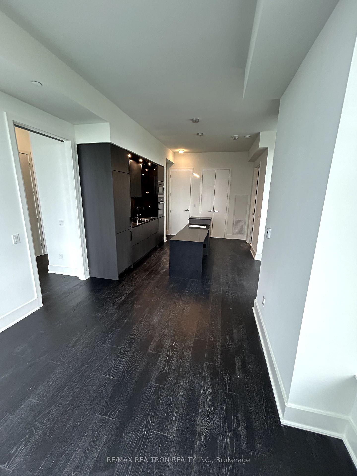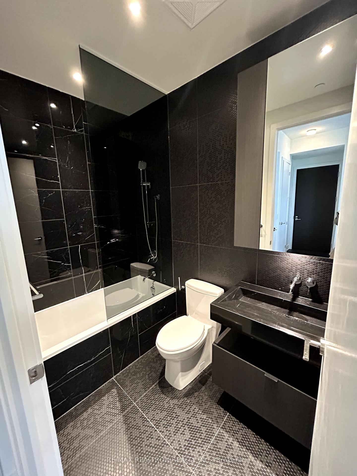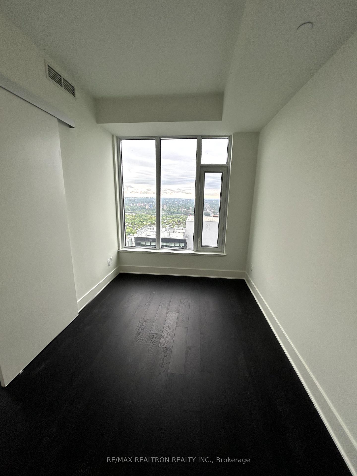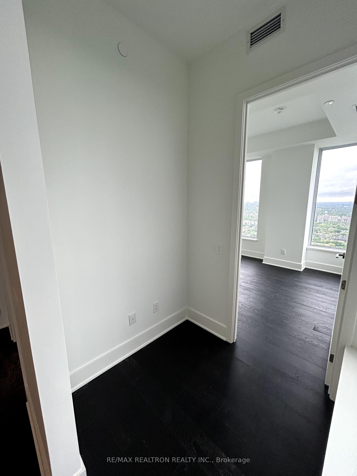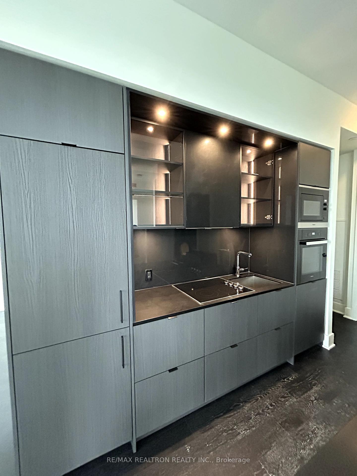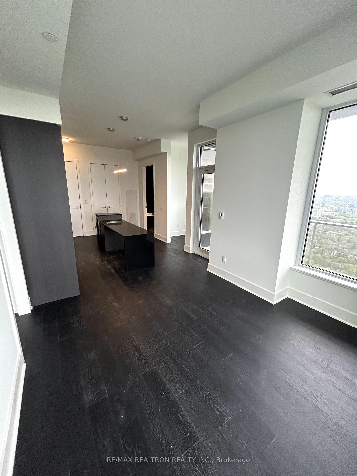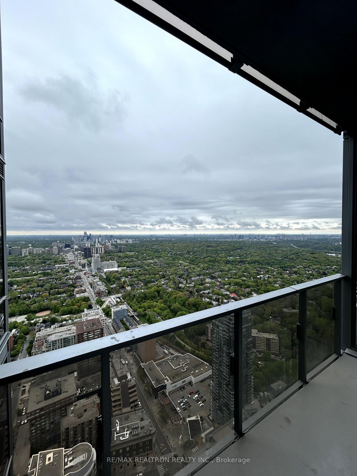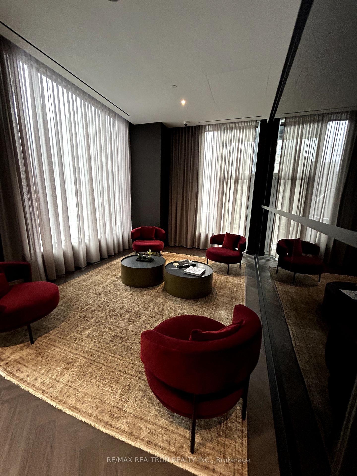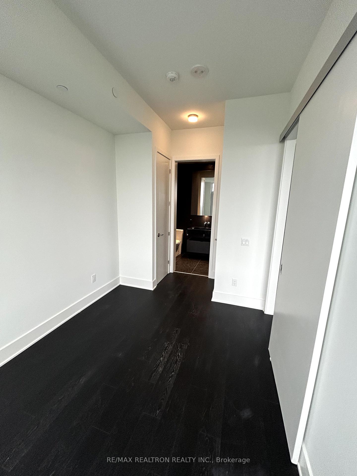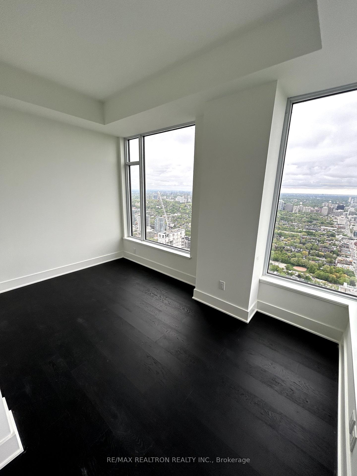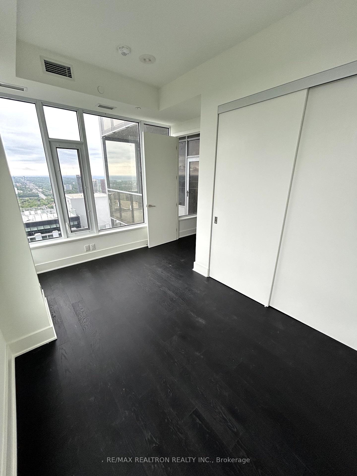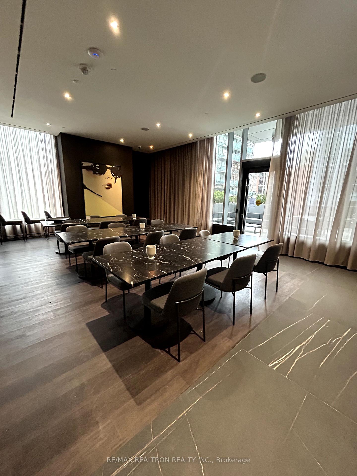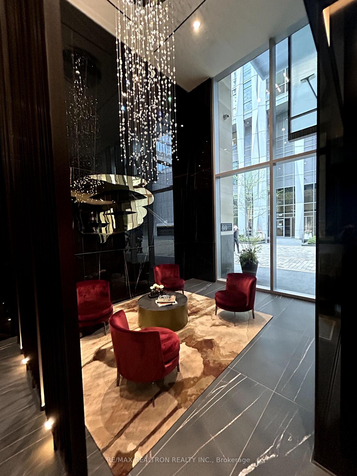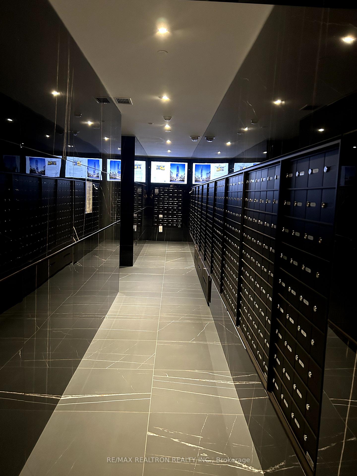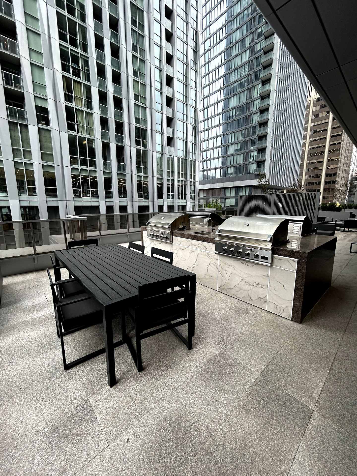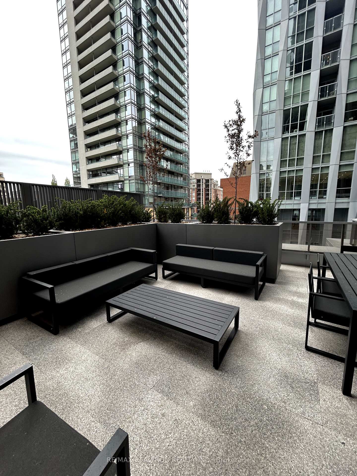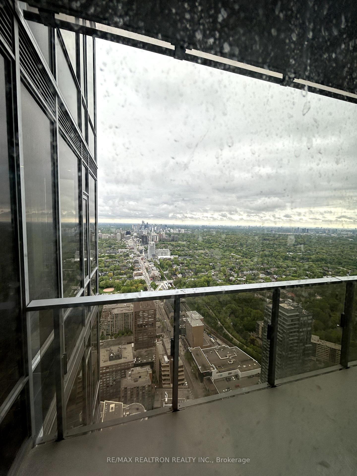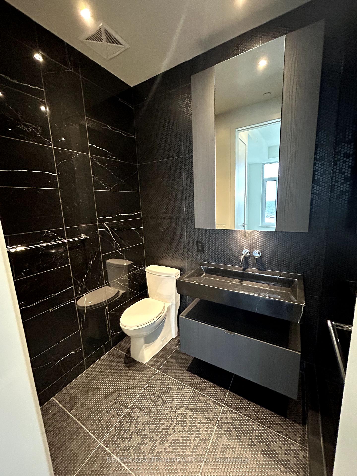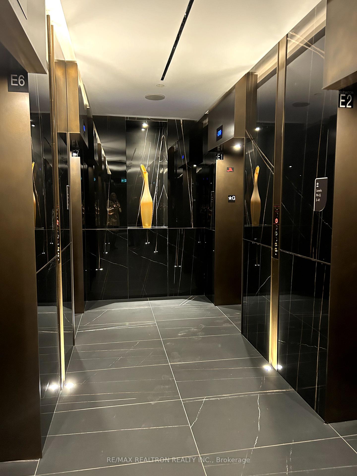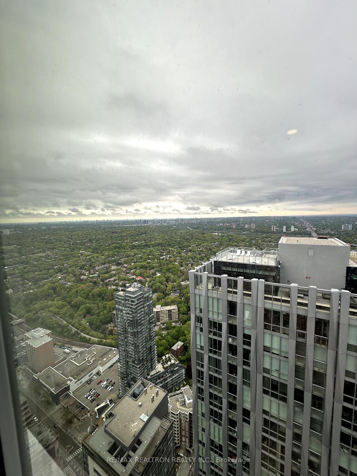$1,390,000
Available - For Sale
Listing ID: C12215554
11 Yorkville Aven , Toronto, M4W 1L2, Toronto
| Elevated Living in the Heart of Yorkville. Brand New Suite at 11YVExperience, the pinnacle of luxury in this never-lived-in 2-bedroom + media room residence. Located in the vibrant Bloor-Yorkville corridor, this 58th-floor suite offers sweeping, unobstructed views of downtown Toronto, the lush Rosedale Valley, and beyond. Dedicated elevator services only the upper echelons, including the58th floor. Impeccably designed with premium, upgraded finishes, the open-concept layout includes a quaint media room perfect for a sophisticated home office. This suite seamlessly blends elegance with functionality, catering to modern urban lifestyles. Steps from designer boutiques, acclaimed restaurants, upscale nightlife, galleries, and cultural institutions, this is Torontos most prestigious neighbourhood at your doorstep. Residents enjoy exclusive access to hotel-style amenities, including private lounges, media rooms, a cutting-edge fitness centre, wine-tasting room, and elegant social spaces tailored for refined living. Photos are virtually staged. |
| Price | $1,390,000 |
| Taxes: | $0.00 |
| Occupancy: | Vacant |
| Address: | 11 Yorkville Aven , Toronto, M4W 1L2, Toronto |
| Postal Code: | M4W 1L2 |
| Province/State: | Toronto |
| Directions/Cross Streets: | Yonge and Yorkville |
| Level/Floor | Room | Length(ft) | Width(ft) | Descriptions | |
| Room 1 | Main | Kitchen | 23.32 | 10.99 | Combined w/Dining, Combined w/Living, B/I Appliances |
| Room 2 | Main | Dining Ro | 23.32 | 10.99 | Combined w/Kitchen, Combined w/Living |
| Room 3 | Main | Living Ro | 23.32 | 10.99 | Combined w/Dining, Combined w/Kitchen, W/O To Balcony |
| Room 4 | Main | Primary B | 14.07 | 8.5 | 3 Pc Ensuite, Closet |
| Room 5 | Main | Bedroom 2 | 13.32 | 8.33 | Large Closet, Large Window |
| Washroom Type | No. of Pieces | Level |
| Washroom Type 1 | 3 | Flat |
| Washroom Type 2 | 4 | Flat |
| Washroom Type 3 | 0 | |
| Washroom Type 4 | 0 | |
| Washroom Type 5 | 0 | |
| Washroom Type 6 | 3 | Flat |
| Washroom Type 7 | 4 | Flat |
| Washroom Type 8 | 0 | |
| Washroom Type 9 | 0 | |
| Washroom Type 10 | 0 | |
| Washroom Type 11 | 3 | Flat |
| Washroom Type 12 | 4 | Flat |
| Washroom Type 13 | 0 | |
| Washroom Type 14 | 0 | |
| Washroom Type 15 | 0 | |
| Washroom Type 16 | 3 | Flat |
| Washroom Type 17 | 4 | Flat |
| Washroom Type 18 | 0 | |
| Washroom Type 19 | 0 | |
| Washroom Type 20 | 0 |
| Total Area: | 0.00 |
| Washrooms: | 2 |
| Heat Type: | Forced Air |
| Central Air Conditioning: | Central Air |
$
%
Years
This calculator is for demonstration purposes only. Always consult a professional
financial advisor before making personal financial decisions.
| Although the information displayed is believed to be accurate, no warranties or representations are made of any kind. |
| RE/MAX REALTRON REALTY INC. |
|
|

Sanjiv Puri
Broker
Dir:
647-295-5501
Bus:
905-268-1000
Fax:
905-277-0020
| Book Showing | Email a Friend |
Jump To:
At a Glance:
| Type: | Com - Condo Apartment |
| Area: | Toronto |
| Municipality: | Toronto C02 |
| Neighbourhood: | Annex |
| Style: | Apartment |
| Maintenance Fee: | $611.07 |
| Beds: | 2 |
| Baths: | 2 |
| Fireplace: | N |
Locatin Map:
Payment Calculator:

