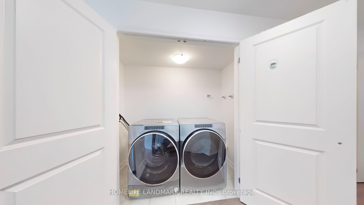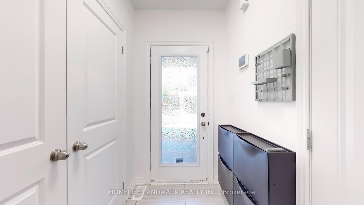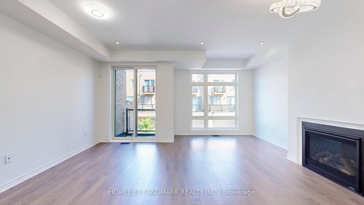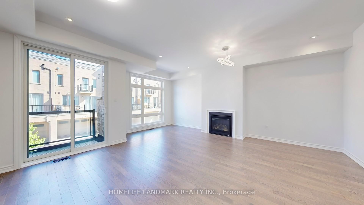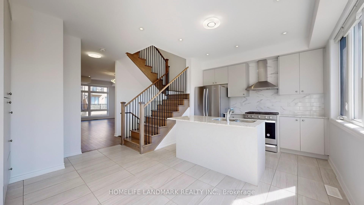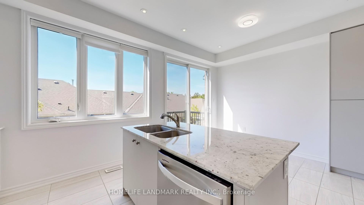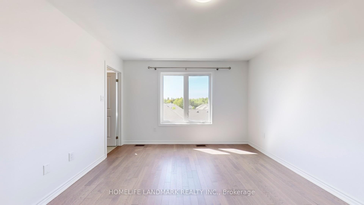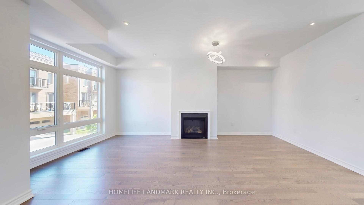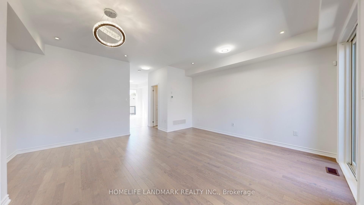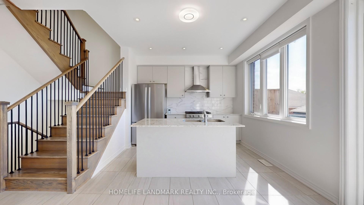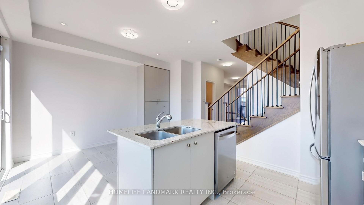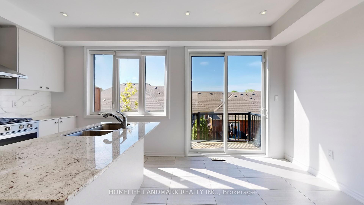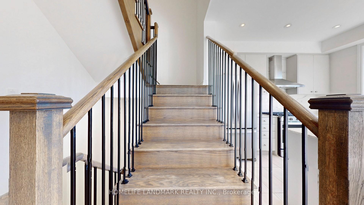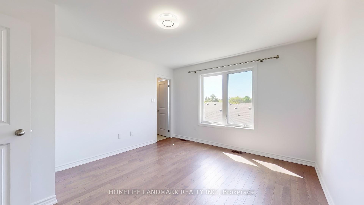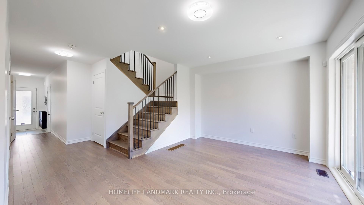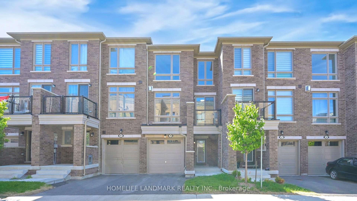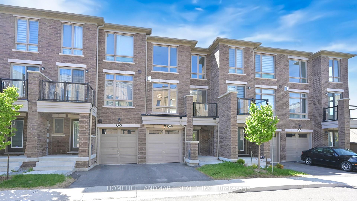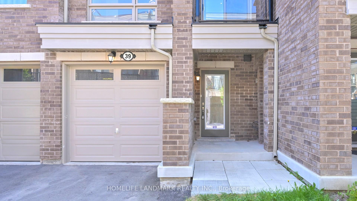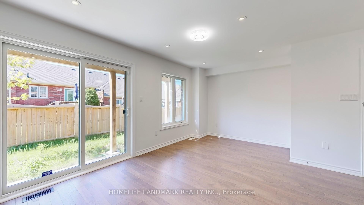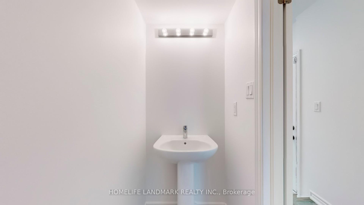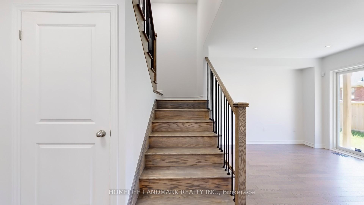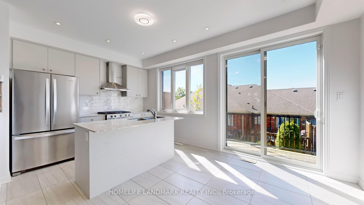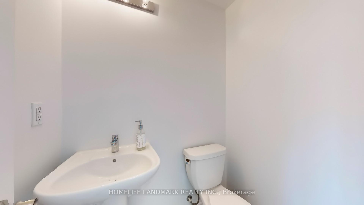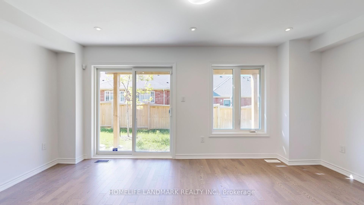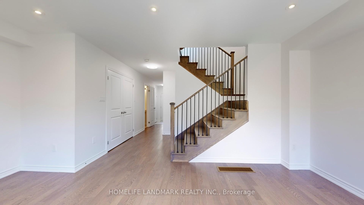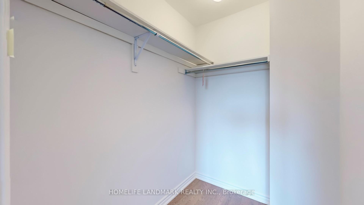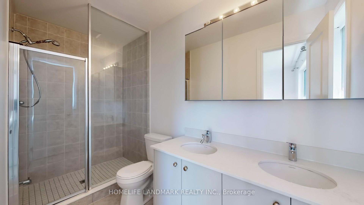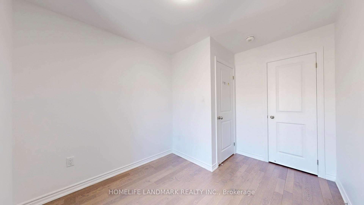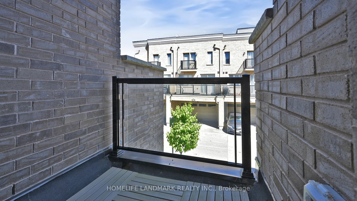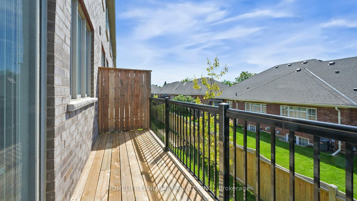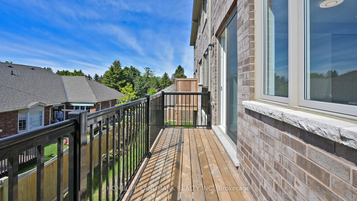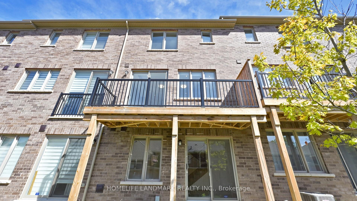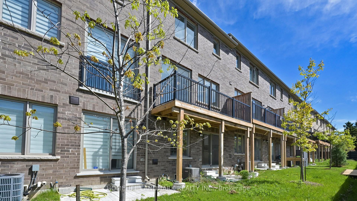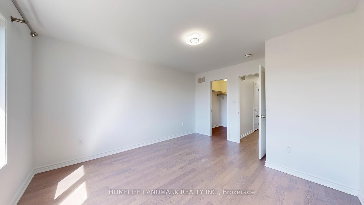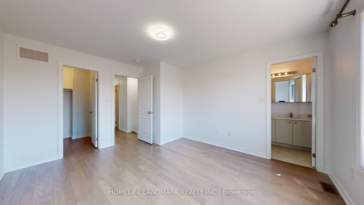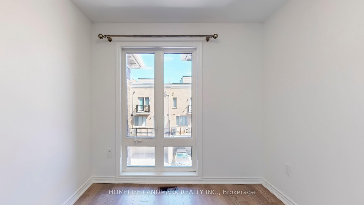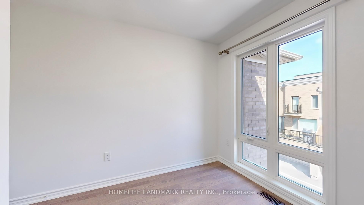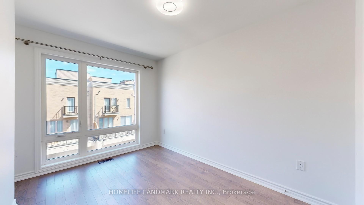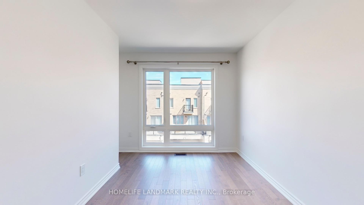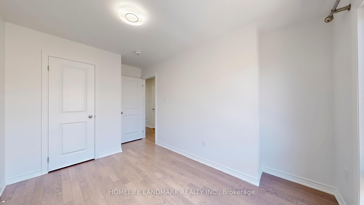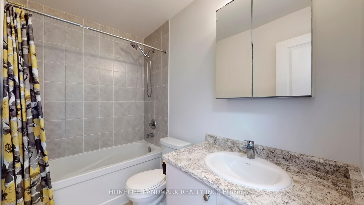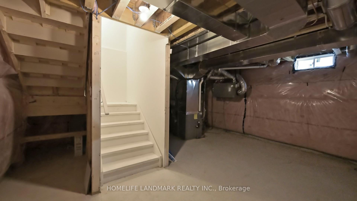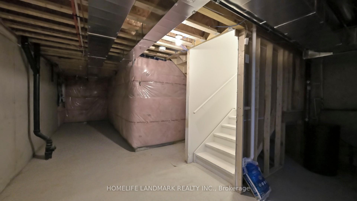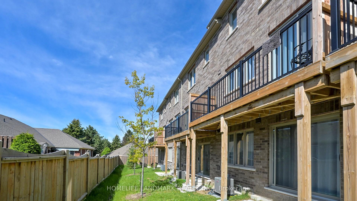$899,000
Available - For Sale
Listing ID: N12158849
39 Drover Circ , Whitchurch-Stouffville, L4A 4X2, York
| Sitting on South Facing with Enlarge Windows, This bright townhome situated right off Main Street. Enjoy open concept living at its finest in this stunning . The second floor offers smooth ceilings with 2 walk-out Balcony, a large eat-in kitchen with upgraded cabinetry, breakfast Island, stainless steel appliances and quartz counter tops, an additional dining area and spacious living room. For additional living space retreat to the ground floor family room which boasts yet another walk-out. Or, as a secondary option, Convert this open space as a 4th bedroom or a Work at Home Office. The primary bedroom overlooks the backyard with Unobstructed South view with Lots of Sun Light, and features a walk-in closet and 3-pc ensuite with Double Sink. Smooth ceilings and hardwood flooring throughout the home! Don't miss the opportunity to see this home. |
| Price | $899,000 |
| Taxes: | $4467.00 |
| Assessment Year: | 2025 |
| Occupancy: | Vacant |
| Address: | 39 Drover Circ , Whitchurch-Stouffville, L4A 4X2, York |
| Directions/Cross Streets: | Tenth & Stouffville Rd |
| Rooms: | 8 |
| Bedrooms: | 3 |
| Bedrooms +: | 0 |
| Family Room: | T |
| Basement: | Unfinished |
| Washroom Type | No. of Pieces | Level |
| Washroom Type 1 | 2 | Ground |
| Washroom Type 2 | 2 | Second |
| Washroom Type 3 | 4 | Third |
| Washroom Type 4 | 3 | Third |
| Washroom Type 5 | 0 |
| Total Area: | 0.00 |
| Approximatly Age: | 0-5 |
| Property Type: | Att/Row/Townhouse |
| Style: | 3-Storey |
| Exterior: | Brick |
| Garage Type: | Attached |
| (Parking/)Drive: | Private |
| Drive Parking Spaces: | 1 |
| Park #1 | |
| Parking Type: | Private |
| Park #2 | |
| Parking Type: | Private |
| Pool: | None |
| Approximatly Age: | 0-5 |
| Approximatly Square Footage: | 1500-2000 |
| CAC Included: | N |
| Water Included: | N |
| Cabel TV Included: | N |
| Common Elements Included: | N |
| Heat Included: | N |
| Parking Included: | N |
| Condo Tax Included: | N |
| Building Insurance Included: | N |
| Fireplace/Stove: | Y |
| Heat Type: | Forced Air |
| Central Air Conditioning: | Central Air |
| Central Vac: | N |
| Laundry Level: | Syste |
| Ensuite Laundry: | F |
| Elevator Lift: | False |
| Sewers: | None |
$
%
Years
This calculator is for demonstration purposes only. Always consult a professional
financial advisor before making personal financial decisions.
| Although the information displayed is believed to be accurate, no warranties or representations are made of any kind. |
| HOMELIFE LANDMARK REALTY INC. |
|
|

Sanjiv Puri
Broker
Dir:
647-295-5501
Bus:
905-268-1000
Fax:
905-277-0020
| Virtual Tour | Book Showing | Email a Friend |
Jump To:
At a Glance:
| Type: | Freehold - Att/Row/Townhouse |
| Area: | York |
| Municipality: | Whitchurch-Stouffville |
| Neighbourhood: | Stouffville |
| Style: | 3-Storey |
| Approximate Age: | 0-5 |
| Tax: | $4,467 |
| Beds: | 3 |
| Baths: | 4 |
| Fireplace: | Y |
| Pool: | None |
Locatin Map:
Payment Calculator:

