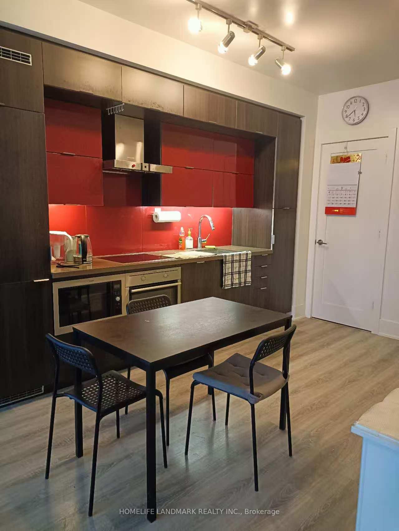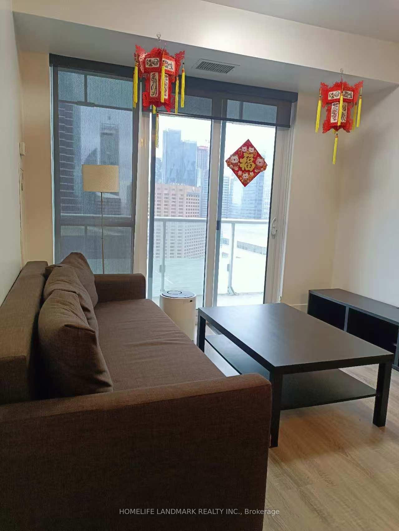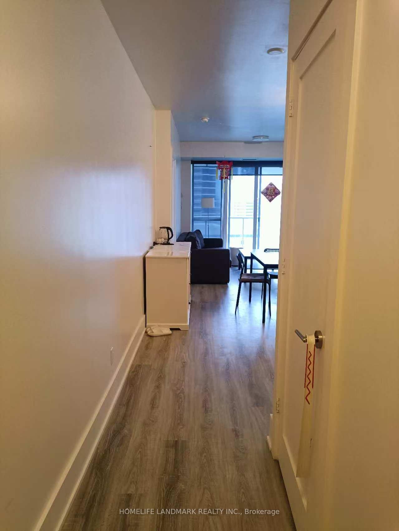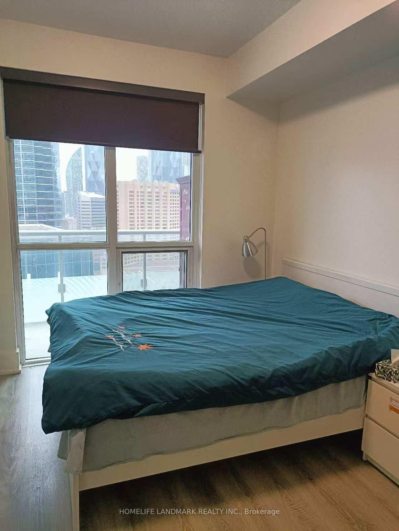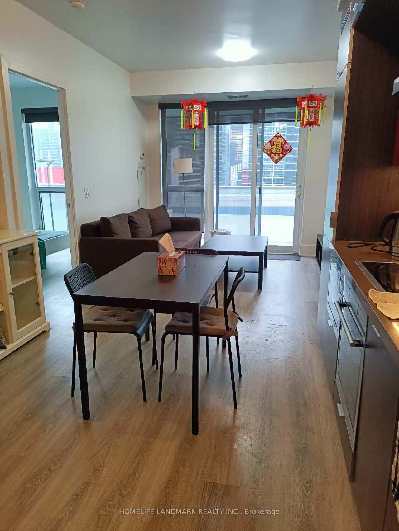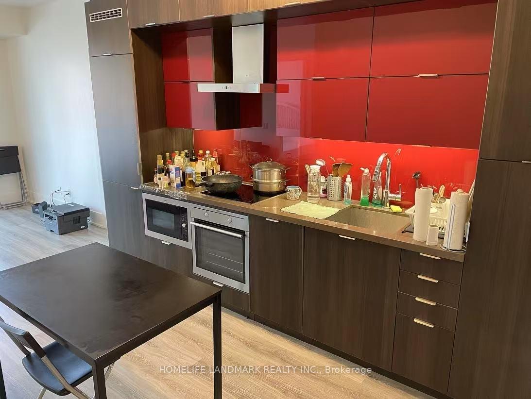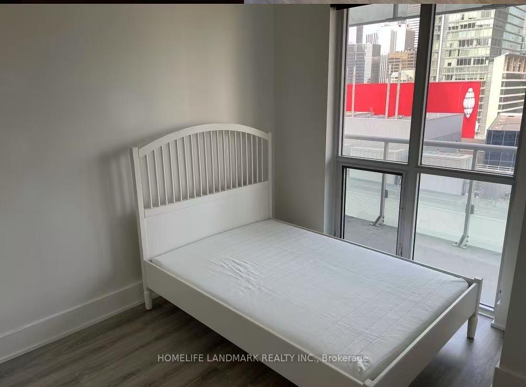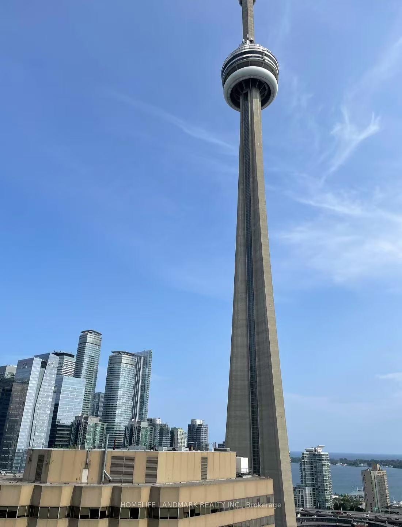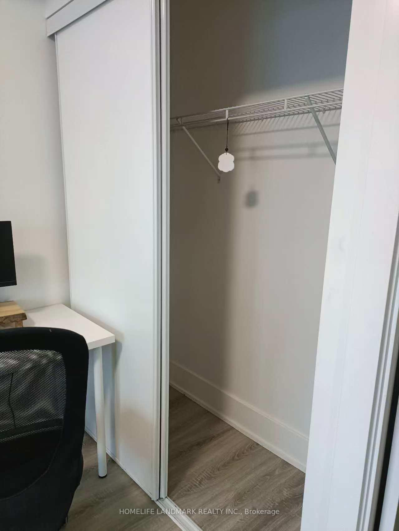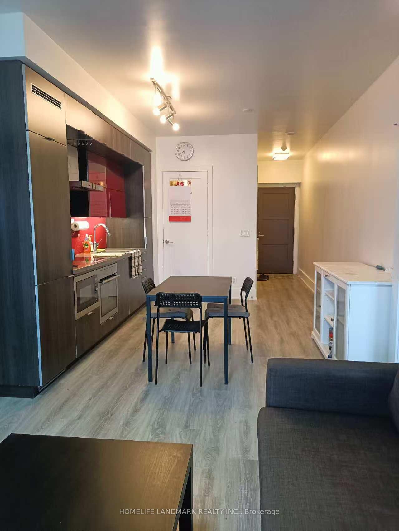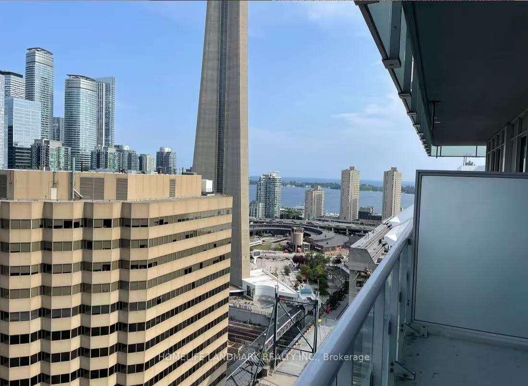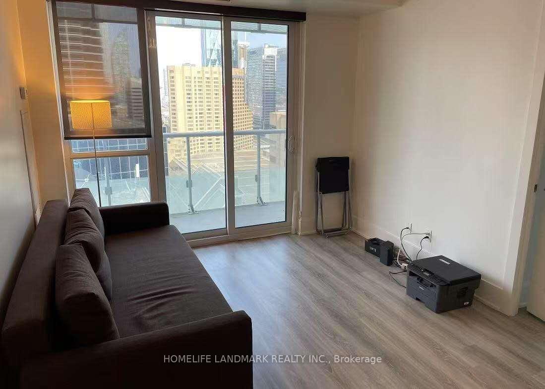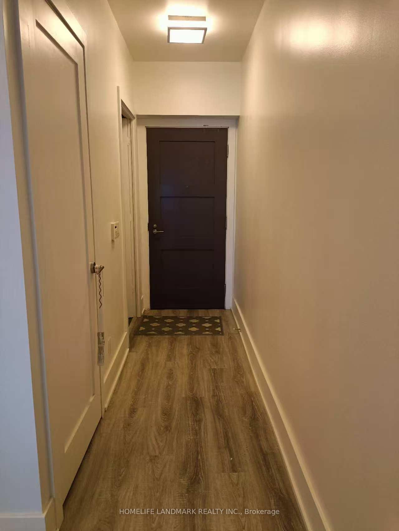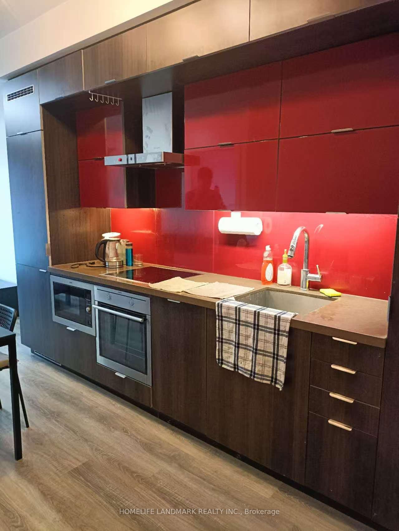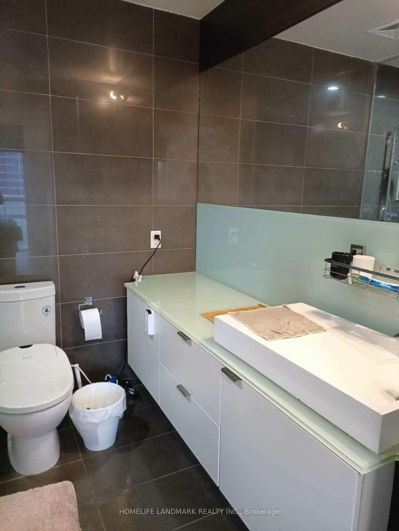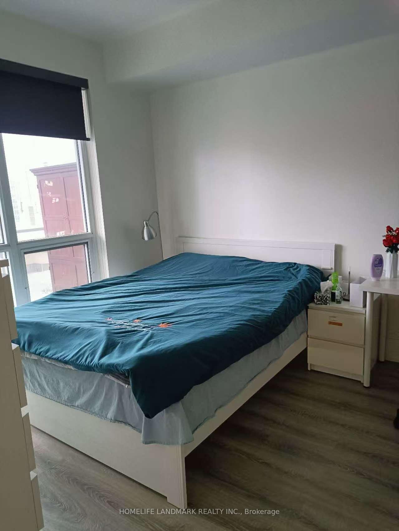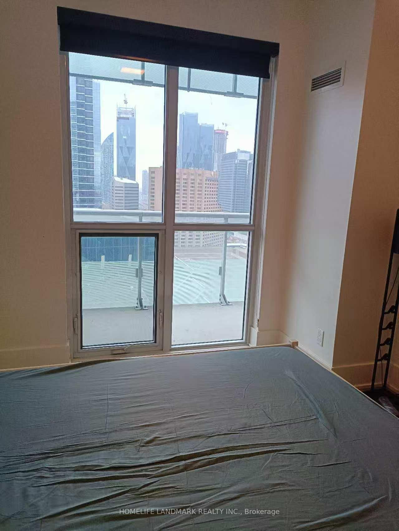$3,800
Available - For Rent
Listing ID: C12172263
300 Front St W Stre , Toronto, M5V 0E9, Toronto
| Large 2-Bed, 2-Bath Split Plan W/Large Balcony Offering Iconic Views Of City, CN Tower & Waterfront From All Rooms! Never Miss A Morning Sunrise Through Floor-To-Ceiling Windows On 23rd Flr W/180-Degree East Exposure. Open Concept Living, Modern Kitchen, Integrated S/S Appliance., Quartz Counters & Filled W/ Natural Light. Spacious Master W/Ensuite & Walk-In Shower W/Large Closet. Amenities: Rooftop Pool W/Cabanas, Bbqs, Sauna, Gym, Yoga Studio, Media, Games Rm, Guest Suites, Visitor Parking, 24Hr Security, &More. Steps Away From Wide Selection Of Dining/Shopping, &Ez Access To Union Station, P.A.T.H & Gardiner. |
| Price | $3,800 |
| Taxes: | $0.00 |
| Occupancy: | Owner |
| Address: | 300 Front St W Stre , Toronto, M5V 0E9, Toronto |
| Postal Code: | M5V 0E9 |
| Province/State: | Toronto |
| Directions/Cross Streets: | Front St W/John St |
| Level/Floor | Room | Length(ft) | Width(ft) | Descriptions | |
| Room 1 | Flat | Dining Ro | 11.78 | 11.22 | Combined w/Kitchen, Hardwood Floor, Open Concept |
| Room 2 | Flat | Living Ro | 11.74 | 10.5 | Open Concept, Combined w/Dining, W/O To Balcony |
| Room 3 | Flat | Kitchen | 11.78 | 11.22 | Stainless Steel Appl, Combined w/Dining, Open Concept |
| Room 4 | Flat | Primary B | 11.51 | 10.5 | 3 Pc Ensuite, Window, Walk-In Closet(s) |
| Room 5 | Flat | Bedroom 2 | 11.45 | 9.51 | Window, Walk-In Closet(s), Hardwood Floor |
| Washroom Type | No. of Pieces | Level |
| Washroom Type 1 | 4 | Flat |
| Washroom Type 2 | 3 | Flat |
| Washroom Type 3 | 0 | |
| Washroom Type 4 | 0 | |
| Washroom Type 5 | 0 |
| Total Area: | 0.00 |
| Washrooms: | 2 |
| Heat Type: | Fan Coil |
| Central Air Conditioning: | Central Air |
| Although the information displayed is believed to be accurate, no warranties or representations are made of any kind. |
| HOMELIFE LANDMARK REALTY INC. |
|
|

Sanjiv Puri
Broker
Dir:
647-295-5501
Bus:
905-268-1000
Fax:
905-277-0020
| Book Showing | Email a Friend |
Jump To:
At a Glance:
| Type: | Com - Condo Apartment |
| Area: | Toronto |
| Municipality: | Toronto C01 |
| Neighbourhood: | Waterfront Communities C1 |
| Style: | Apartment |
| Beds: | 2 |
| Baths: | 2 |
| Fireplace: | N |
Locatin Map:

