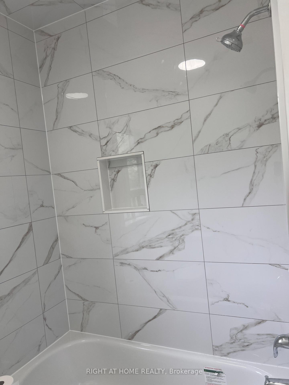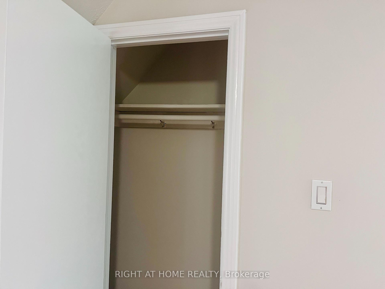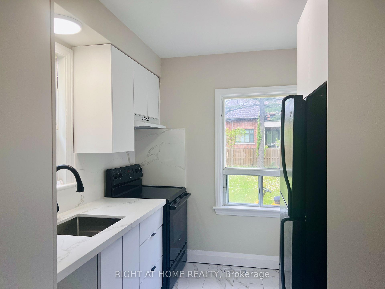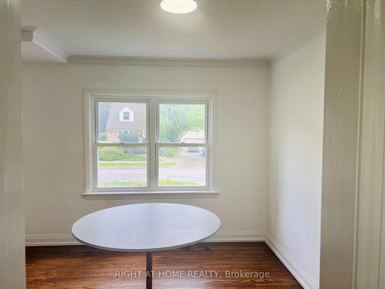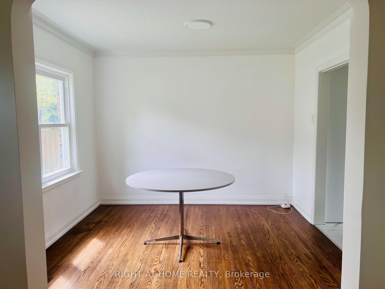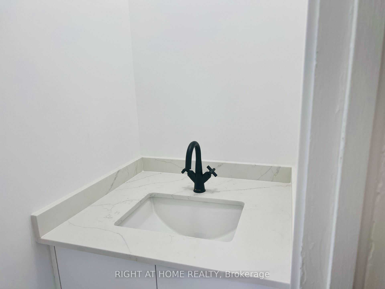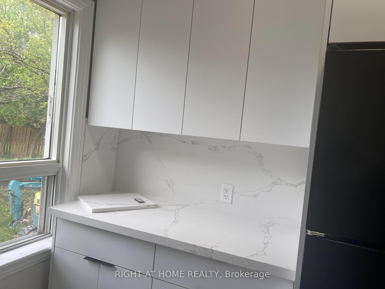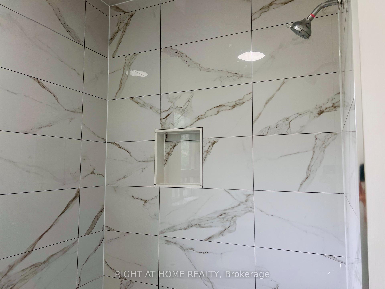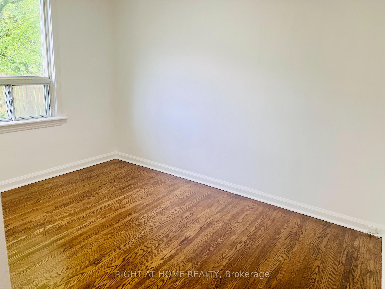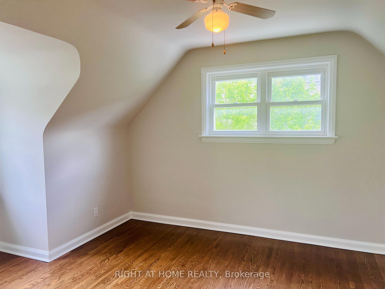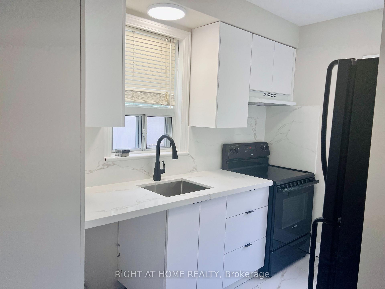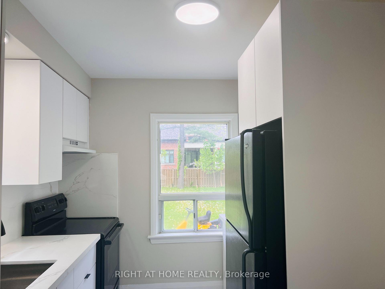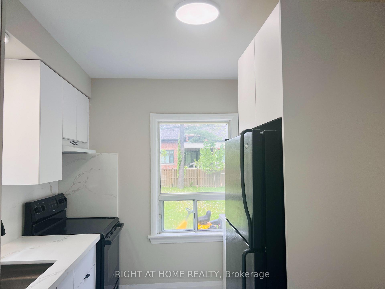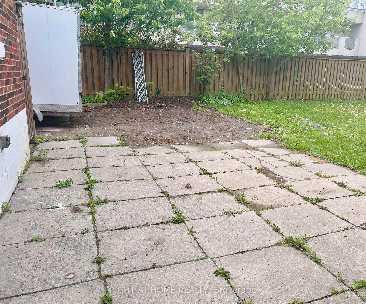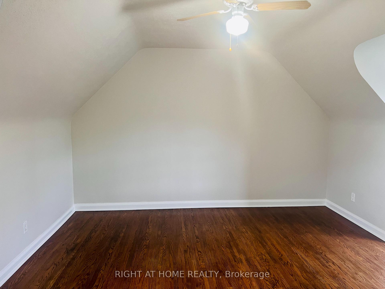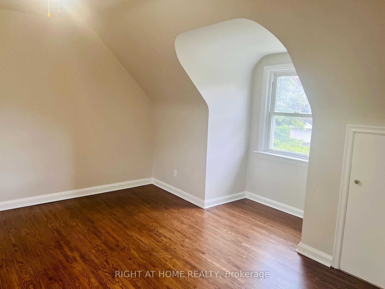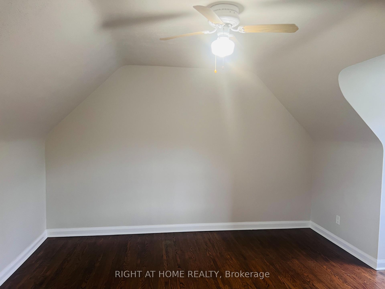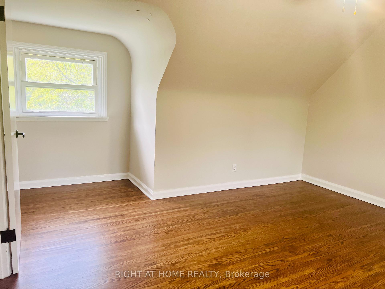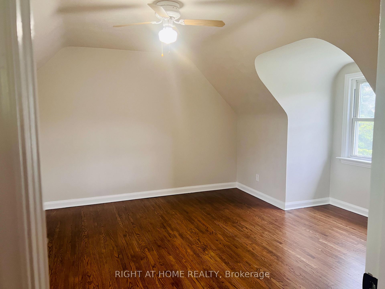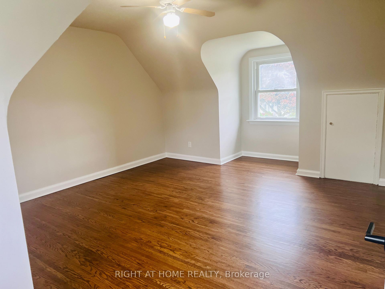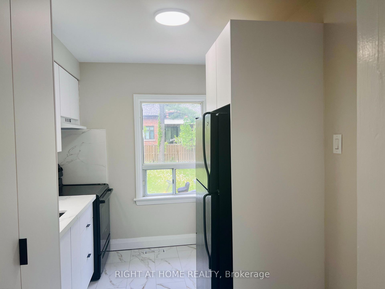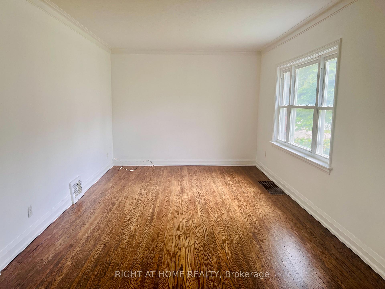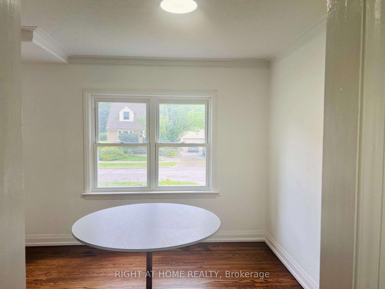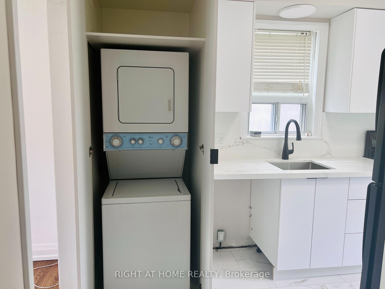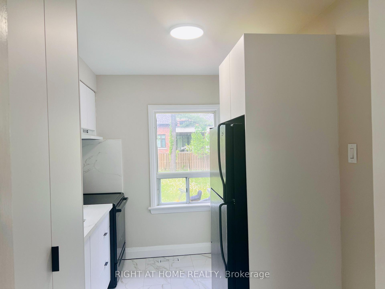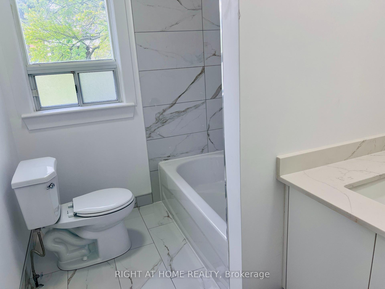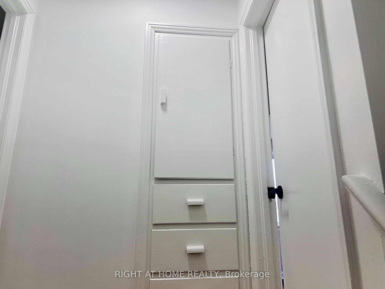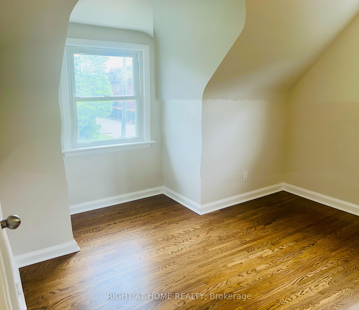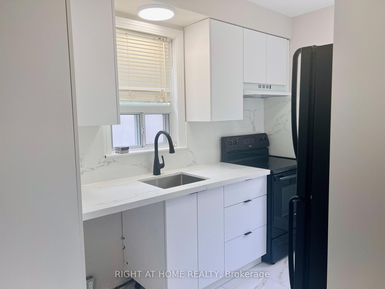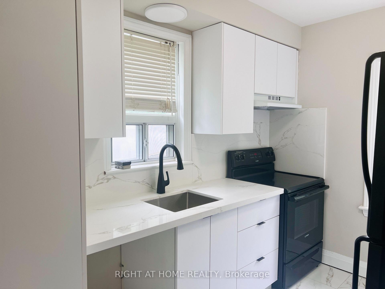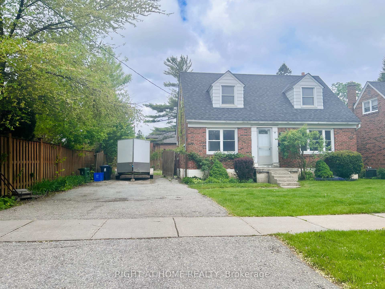$3,500
Available - For Rent
Listing ID: C12172259
49 Glenborough Park Cres , Toronto, M2R 2G4, Toronto
| Beautifully Renovated Home on Quiet Cul-de-Sac Prime North York Location! Welcome to this stunning, fully renovated home nestled on a peaceful cul-de-sac just steps from Finch Avenue. Enjoy the convenience of walking to the Finch bus stop and being minutes away from Finch Subway Station, Yonge Street, parks, trails, and a vibrant community centre. Brand new modern kitchen, Gleaming hardwood floors throughout, Renovated washroom with stylish finishes, Private laundry, Spacious layout filled with natural light . Utilities: Currently, there are no tenants in the basement, so the main floor is responsible for 100% of the utilities. When the basement becomes occupied, utilities will be split accordingly. Welcome long term lease. AAA tenants Only. |
| Price | $3,500 |
| Taxes: | $0.00 |
| Occupancy: | Vacant |
| Address: | 49 Glenborough Park Cres , Toronto, M2R 2G4, Toronto |
| Directions/Cross Streets: | Finch Ave and Senlac Rd |
| Rooms: | 6 |
| Bedrooms: | 3 |
| Bedrooms +: | 0 |
| Family Room: | T |
| Basement: | Separate Ent |
| Furnished: | Unfu |
| Level/Floor | Room | Length(ft) | Width(ft) | Descriptions | |
| Room 1 | Ground | Living Ro | 18.89 | 12.37 | Open Concept, Hardwood Floor, Window |
| Room 2 | Ground | Dining Ro | 11.05 | 10.96 | Hardwood Floor, Window |
| Room 3 | Ground | Kitchen | 11.48 | 8.13 | Tile Floor, B/I Dishwasher, Combined w/Laundry |
| Room 4 | Ground | Bedroom 2 | 11.28 | 8.69 | Hardwood Floor, Window |
| Room 5 | Second | Primary B | 18.96 | 14.01 | Hardwood Floor, Window, Closet |
| Room 6 | Second | Bedroom 3 | 11.15 | 8.69 | Hardwood Floor, Window, Closet |
| Washroom Type | No. of Pieces | Level |
| Washroom Type 1 | 4 | Ground |
| Washroom Type 2 | 0 | |
| Washroom Type 3 | 0 | |
| Washroom Type 4 | 0 | |
| Washroom Type 5 | 0 |
| Total Area: | 0.00 |
| Property Type: | Detached |
| Style: | 1 1/2 Storey |
| Exterior: | Brick |
| Garage Type: | None |
| Drive Parking Spaces: | 4 |
| Pool: | None |
| Laundry Access: | Laundry Close |
| Approximatly Square Footage: | 1100-1500 |
| CAC Included: | N |
| Water Included: | N |
| Cabel TV Included: | N |
| Common Elements Included: | N |
| Heat Included: | N |
| Parking Included: | Y |
| Condo Tax Included: | N |
| Building Insurance Included: | N |
| Fireplace/Stove: | N |
| Heat Type: | Forced Air |
| Central Air Conditioning: | Central Air |
| Central Vac: | N |
| Laundry Level: | Syste |
| Ensuite Laundry: | F |
| Sewers: | Sewer |
| Although the information displayed is believed to be accurate, no warranties or representations are made of any kind. |
| RIGHT AT HOME REALTY |
|
|

Sanjiv Puri
Broker
Dir:
647-295-5501
Bus:
905-268-1000
Fax:
905-277-0020
| Book Showing | Email a Friend |
Jump To:
At a Glance:
| Type: | Freehold - Detached |
| Area: | Toronto |
| Municipality: | Toronto C07 |
| Neighbourhood: | Newtonbrook West |
| Style: | 1 1/2 Storey |
| Beds: | 3 |
| Baths: | 1 |
| Fireplace: | N |
| Pool: | None |
Locatin Map:

