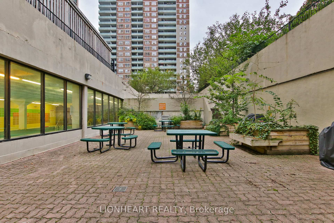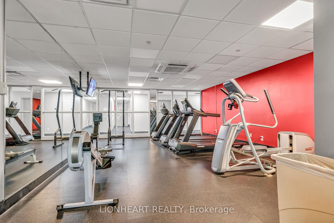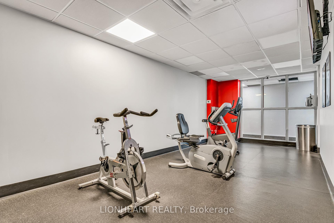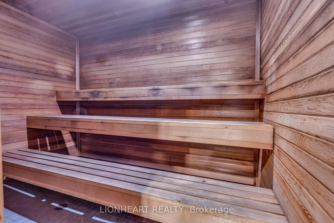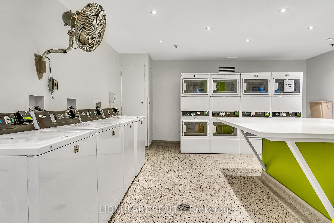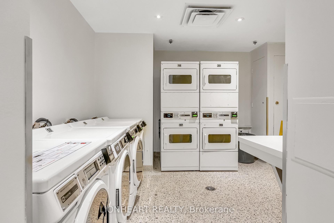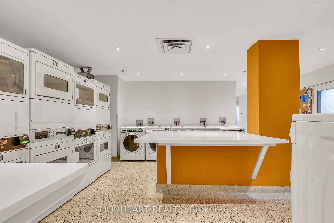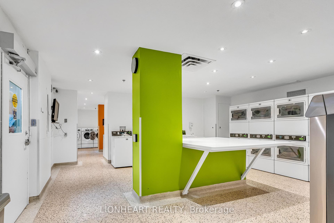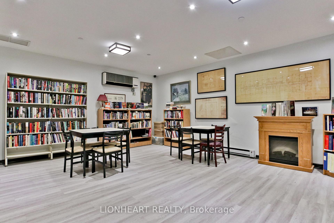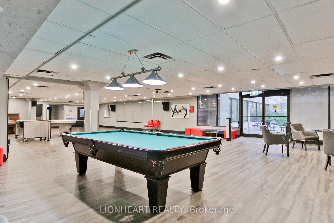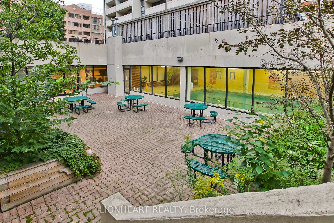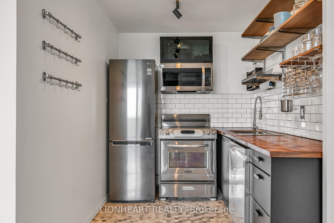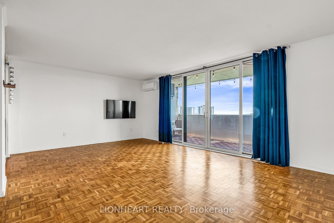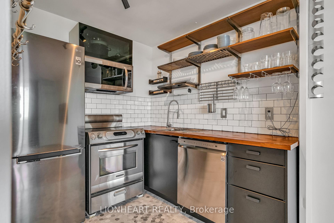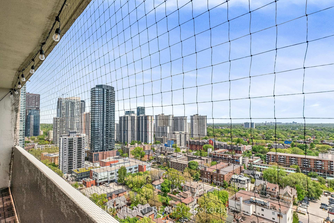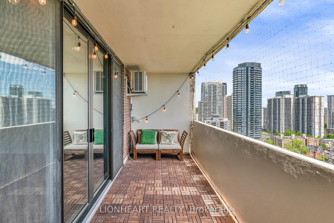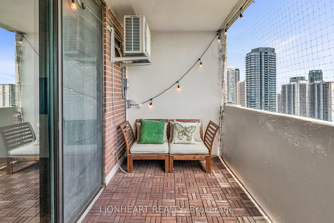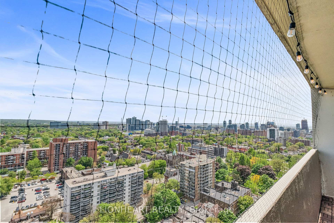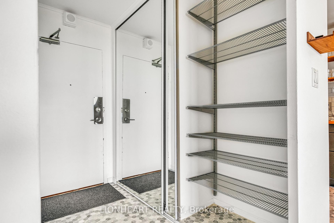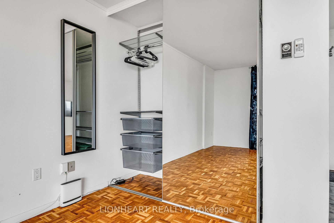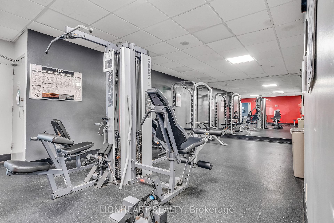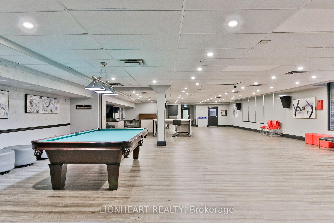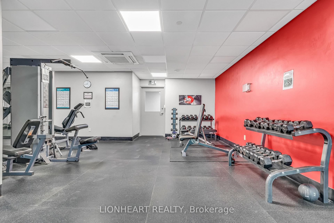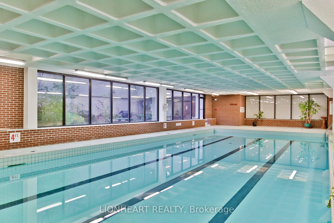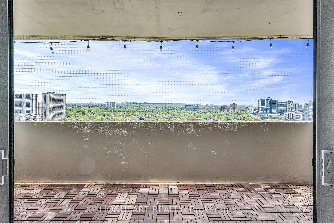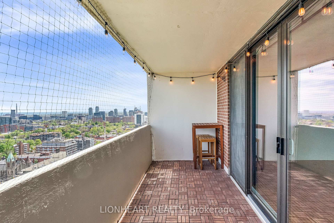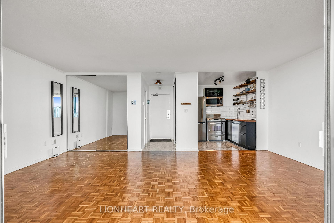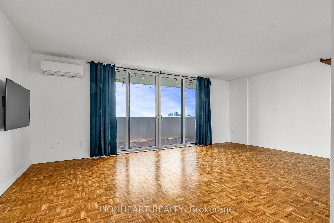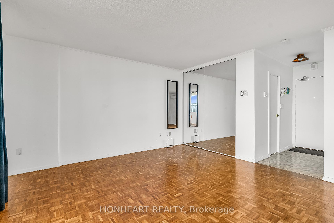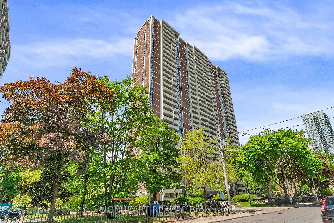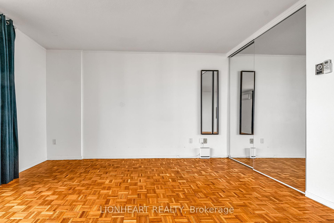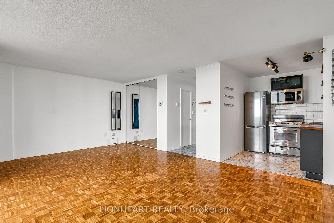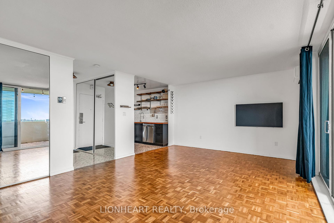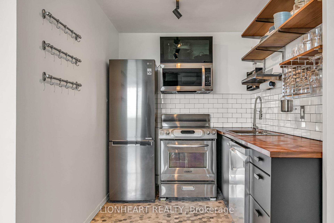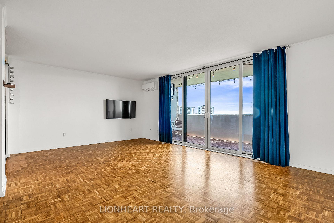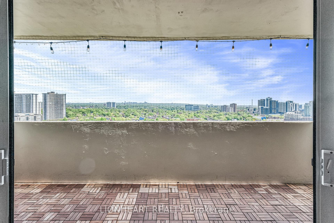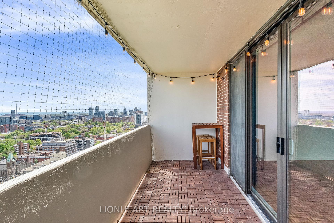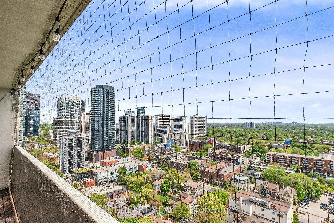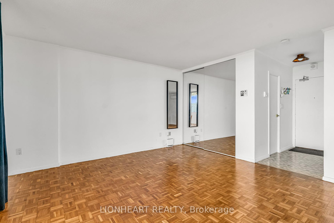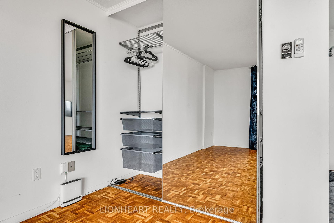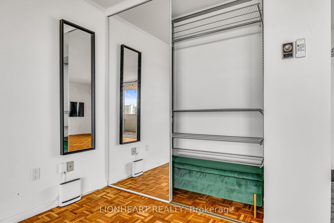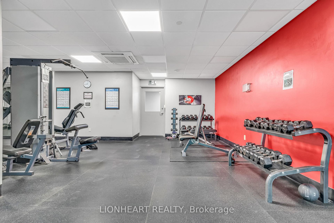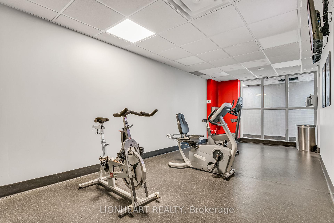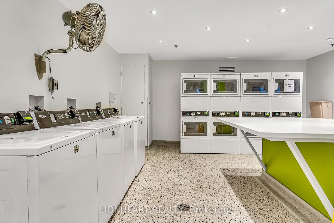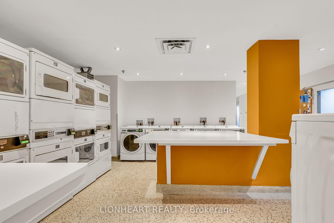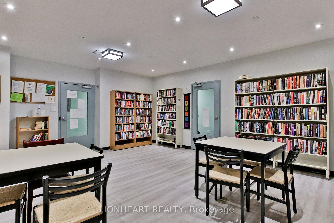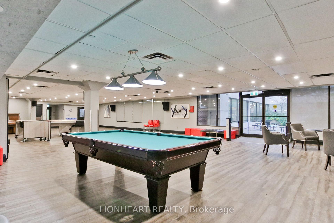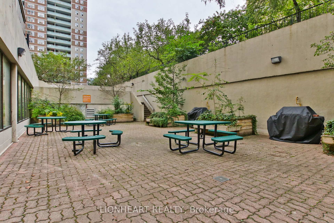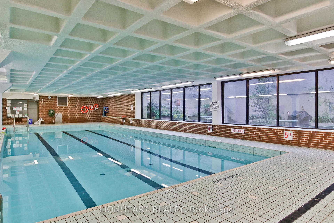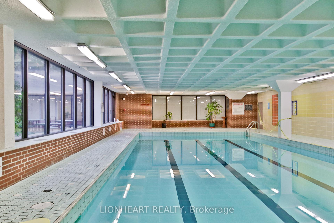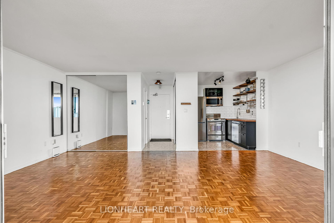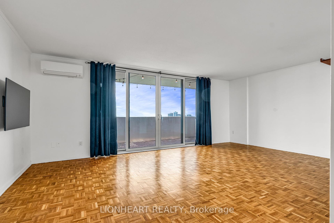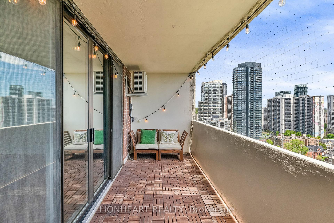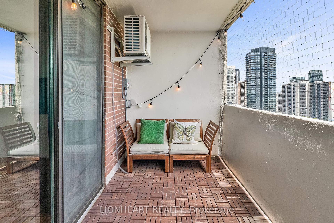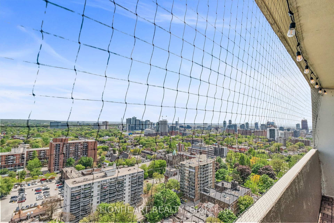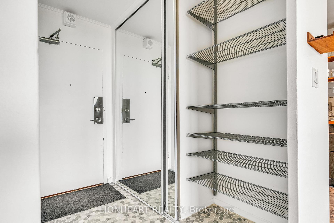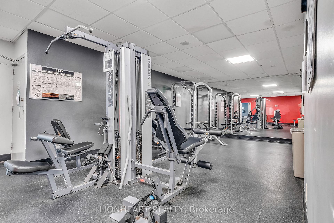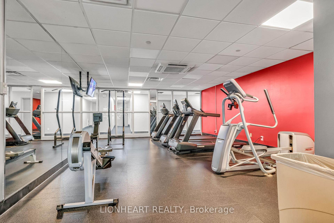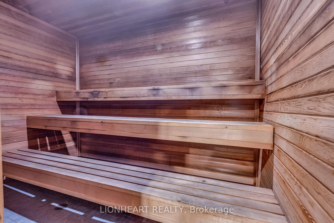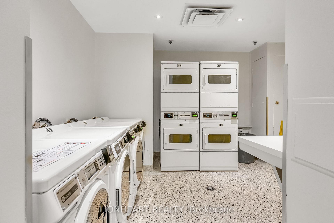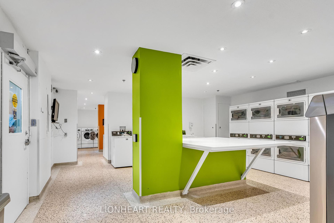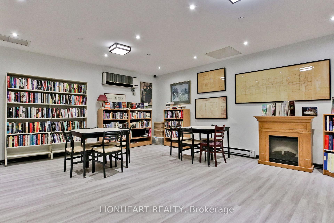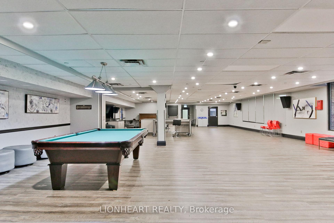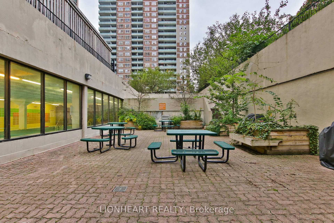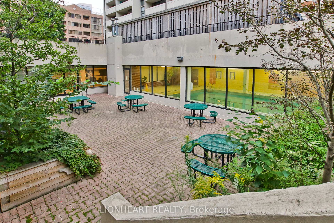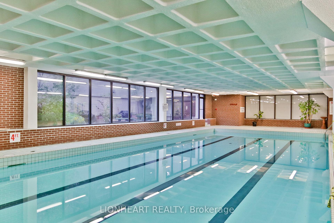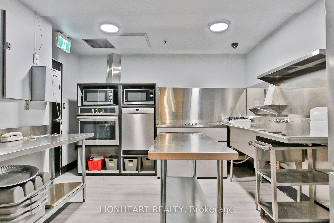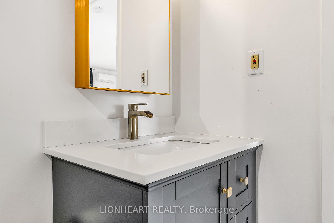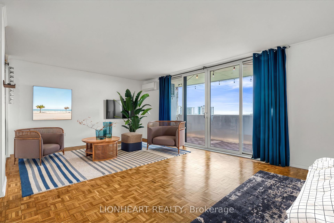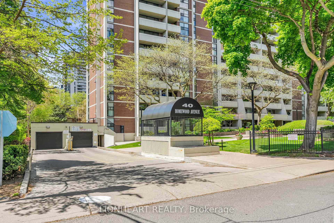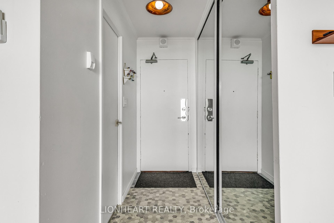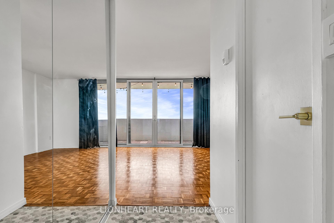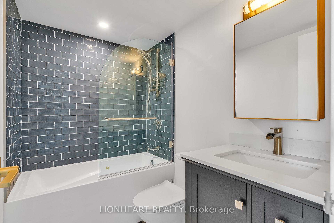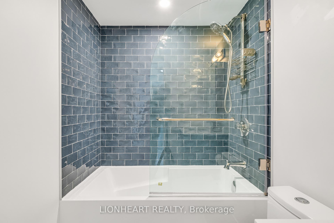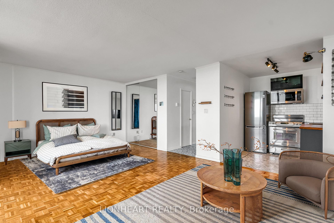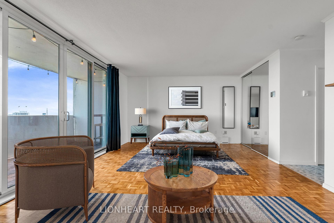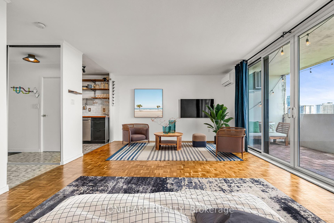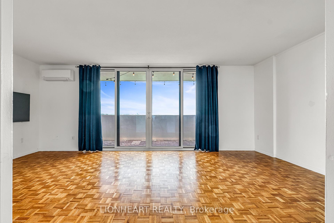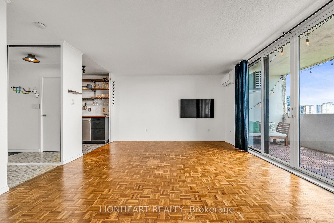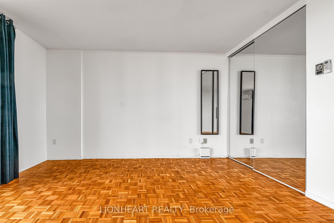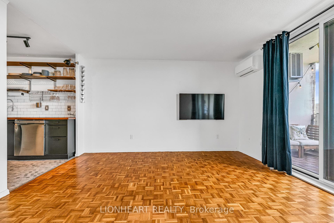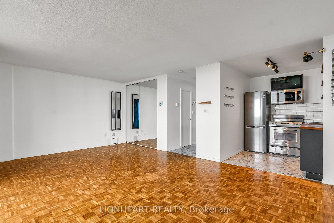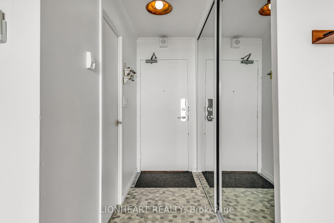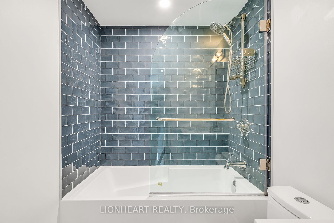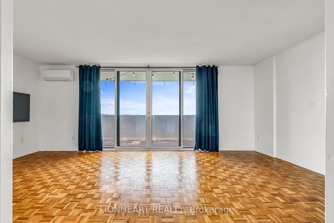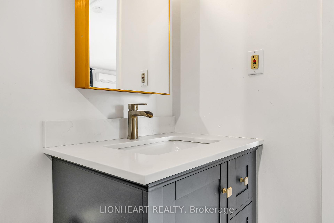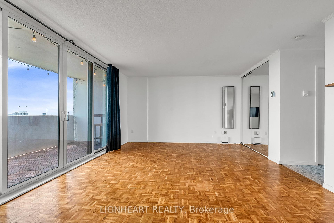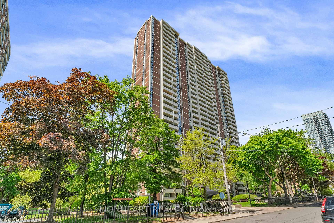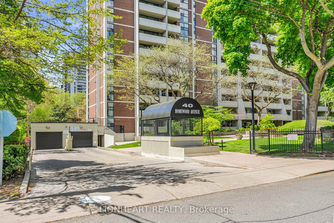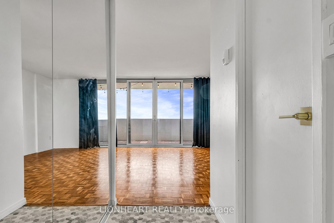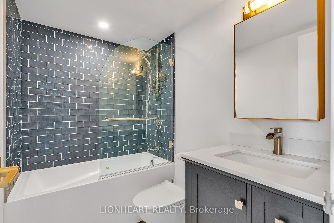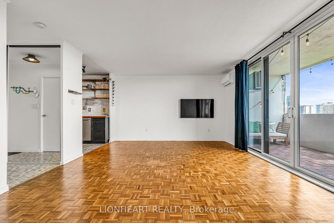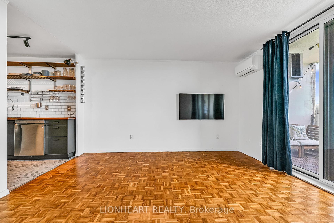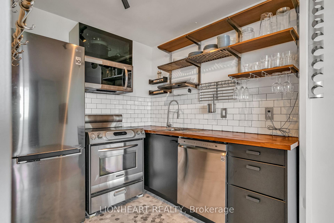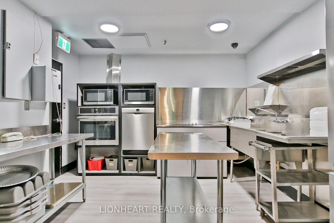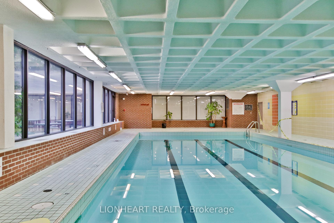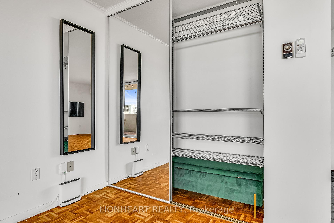$449,999
Available - For Sale
Listing ID: C12172046
40 Homewood Aven , Toronto, M4Y 2K2, Toronto
| I'm excited to share this fantastic bachelor unit that's perfect for anyone looking to enjoy downtown living or be close to campus as a Pied A Terre. Located within a short walk of Toronto Metropolitan University (TMU), the University of Toronto (UofT), and the Eaton Centre, this spot offers incredible convenience. You'll find yourself surrounded by a wide variety of shops, including Ikea, Loblaws, LCBO,Farm Boy, No Frills, and Bulk Barn, making errands a breeze. Getting around is easy too, with TTC access via the Carlton streetcar nearby and a short walk to College Subway station. Thisis a truly walkable neighborhood, full of charming Victorian architecture to explore, and a wonderfully central place to call home.The bachelor unit itself features large sliding glass doors that open to the east, providing unobstructed and spectacular views of the neighborhood from your outdoor balcony. In the summer, this balcony really becomes an extension of your living space. Included in the fees are hydro, radiant floor heating, and AC, as well as cable and internet, so you can move right in without worry. The kitchen and bathroom have been renovated, and the original warm parquet floors have been beautifully sanded and stained with a clear satin finish, giving the unit a touch of its original charm and a timeless quality. The building boasts many updated amenities for your enjoyment as the Corporation is doing a lovely makeover of the entire Condominium. One of the best features of the condominium is the lovely community feel this building has. The Social Committee is very resourceful and welcoming to new residents. |
| Price | $449,999 |
| Taxes: | $1752.46 |
| Occupancy: | Vacant |
| Address: | 40 Homewood Aven , Toronto, M4Y 2K2, Toronto |
| Postal Code: | M4Y 2K2 |
| Province/State: | Toronto |
| Directions/Cross Streets: | Homewood Ave and Carlton St. |
| Level/Floor | Room | Length(ft) | Width(ft) | Descriptions | |
| Room 1 | Flat | Living Ro | 13.61 | 20.66 | Open Concept, W/O To Balcony, Hardwood Floor |
| Room 2 | Flat | Kitchen | 7.94 | 7.05 | Marble Floor, Stainless Steel Appl, B/I Shelves |
| Room 3 | Flat | Foyer | 7.71 | 7.45 | Marble Floor, B/I Appliances, B/I Shelves |
| Washroom Type | No. of Pieces | Level |
| Washroom Type 1 | 4 | Flat |
| Washroom Type 2 | 0 | |
| Washroom Type 3 | 0 | |
| Washroom Type 4 | 0 | |
| Washroom Type 5 | 0 |
| Total Area: | 0.00 |
| Approximatly Age: | 51-99 |
| Sprinklers: | Conc |
| Washrooms: | 1 |
| Heat Type: | Radiant |
| Central Air Conditioning: | Wall Unit(s |
| Elevator Lift: | True |
$
%
Years
This calculator is for demonstration purposes only. Always consult a professional
financial advisor before making personal financial decisions.
| Although the information displayed is believed to be accurate, no warranties or representations are made of any kind. |
| LIONHEART REALTY |
|
|

Sanjiv Puri
Broker
Dir:
647-295-5501
Bus:
905-268-1000
Fax:
905-277-0020
| Book Showing | Email a Friend |
Jump To:
At a Glance:
| Type: | Com - Condo Apartment |
| Area: | Toronto |
| Municipality: | Toronto C08 |
| Neighbourhood: | Cabbagetown-South St. James Town |
| Style: | Apartment |
| Approximate Age: | 51-99 |
| Tax: | $1,752.46 |
| Maintenance Fee: | $507.88 |
| Baths: | 1 |
| Fireplace: | N |
Locatin Map:
Payment Calculator:

