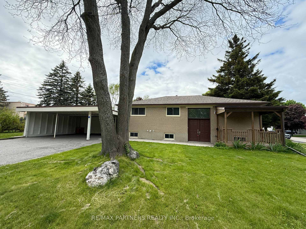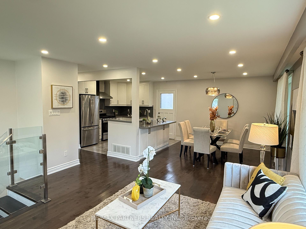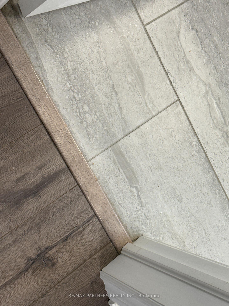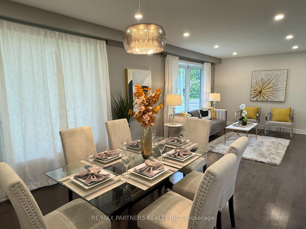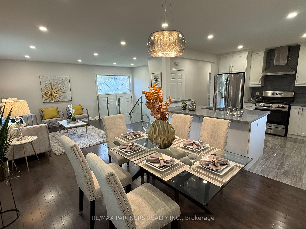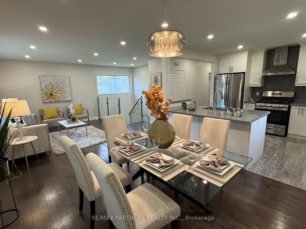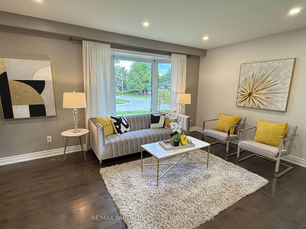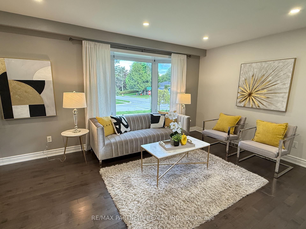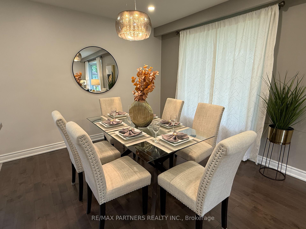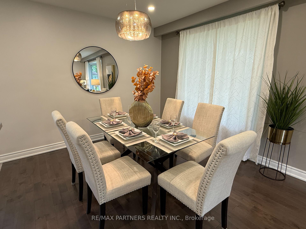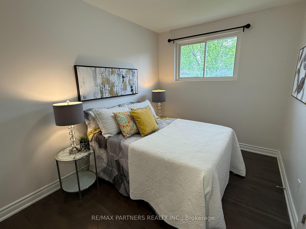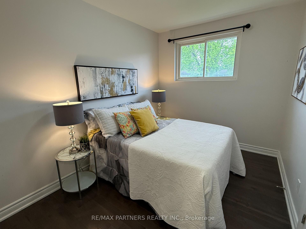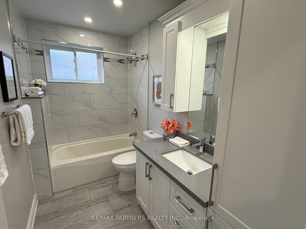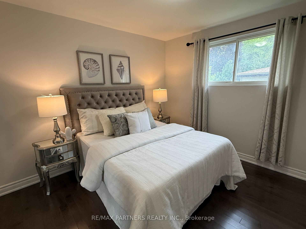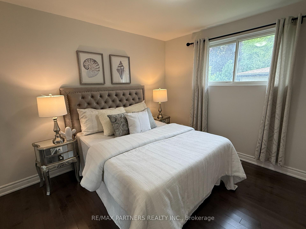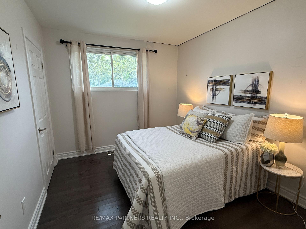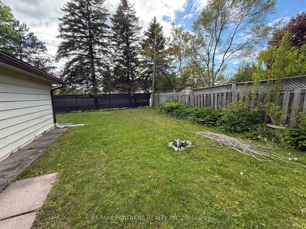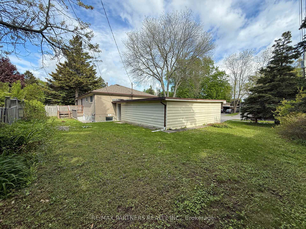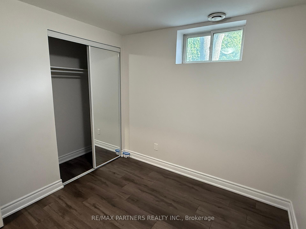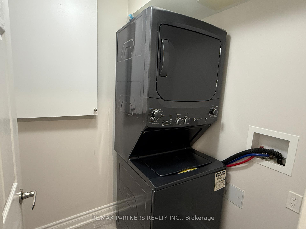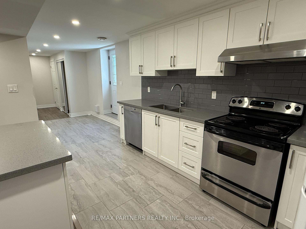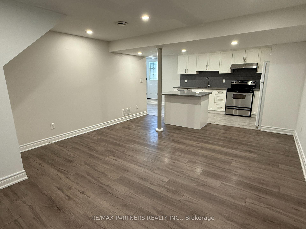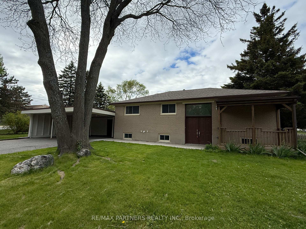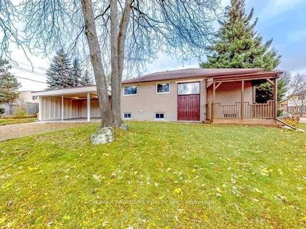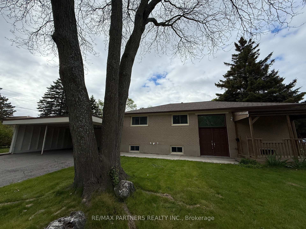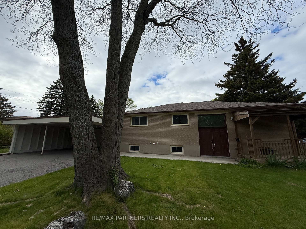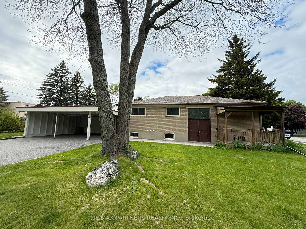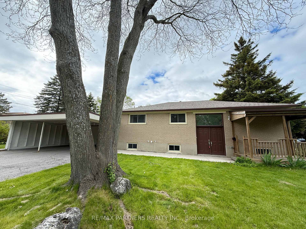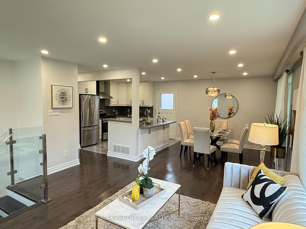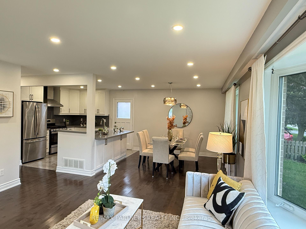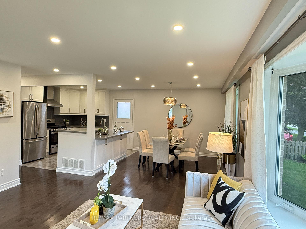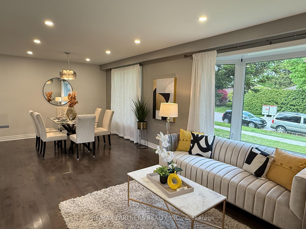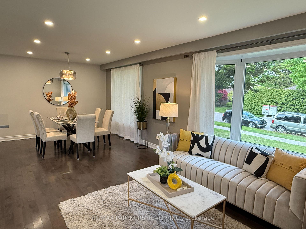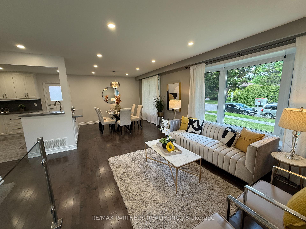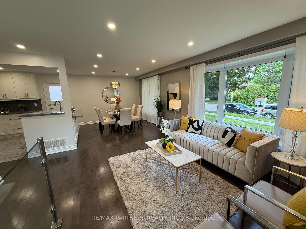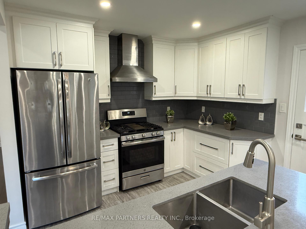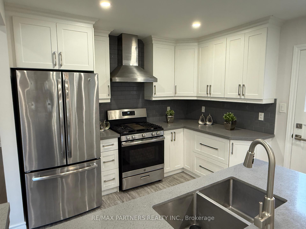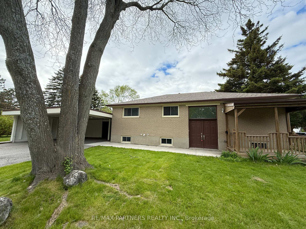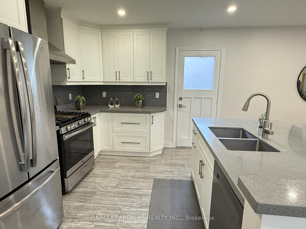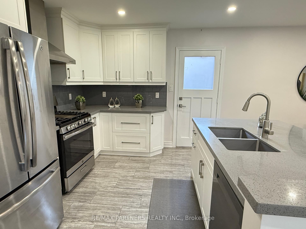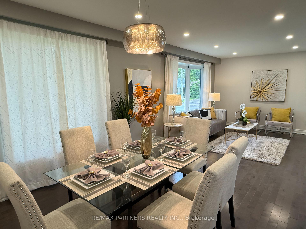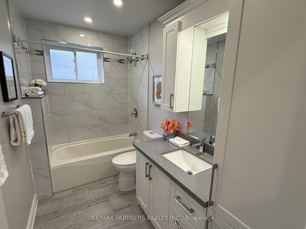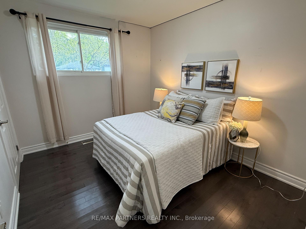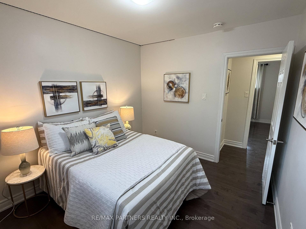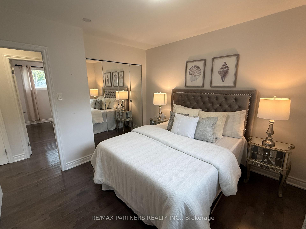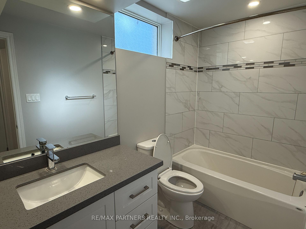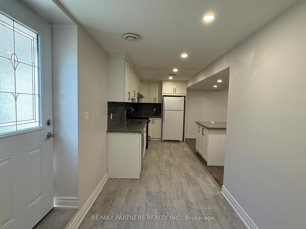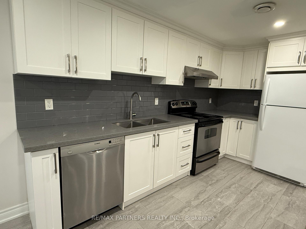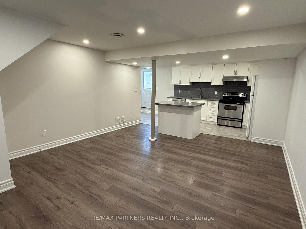$1,099,000
Available - For Sale
Listing ID: N12172111
77 Foreht Cres , Aurora, L4G 3E9, York
| Bright and Large Corner Lot in high demand area Aurora Heights Community Yonge/Wellington ** Beautifully $$$ Renovated Top To Bottom * Modern Design*Deep Lot * Separate Entrance to Finished Basement with Kitchen* Long Driveway can park 7 cars * Spacious 3+2 Bedroom*Great Open Concept * Upgraded Flooring * Updated Large Window * Pot Lights * Modern Kitchen w/ S/S Appliances ,Backsplash * Walk out to Beautiful Deck * Close to the Park * Move In Condition * School Boundry: Aurora Heights Public School, Aurora High School & Dr. G.W. Williams Secondary School * |
| Price | $1,099,000 |
| Taxes: | $4542.00 |
| Occupancy: | Owner |
| Address: | 77 Foreht Cres , Aurora, L4G 3E9, York |
| Directions/Cross Streets: | Yonge & Aurora Hts |
| Rooms: | 6 |
| Rooms +: | 2 |
| Bedrooms: | 3 |
| Bedrooms +: | 2 |
| Family Room: | F |
| Basement: | Apartment, Finished |
| Level/Floor | Room | Length(ft) | Width(ft) | Descriptions | |
| Room 1 | Ground | Living Ro | 14.1 | 11.15 | Combined w/Dining, Bay Window, Hardwood Floor |
| Room 2 | Ground | Dining Ro | 10.82 | 10.82 | Combined w/Living, Large Window, Hardwood Floor |
| Room 3 | Ground | Kitchen | 10.5 | 9.84 | Eat-in Kitchen, W/O To Deck, Tile Floor |
| Room 4 | Ground | Primary B | 10.17 | 10.17 | Window, Double Closet, Hardwood Floor |
| Room 5 | Ground | Bedroom 2 | 10.82 | 9.18 | Window, Closet, Hardwood Floor |
| Room 6 | Ground | Bedroom 3 | 10.17 | 8.04 | Window, Closet, Hardwood Floor |
| Room 7 | Basement | Living Ro | 17.48 | 13.48 | Window, Combined w/Br, Open Concept |
| Room 8 | Basement | Kitchen | 12.99 | 6.56 | Window, Eat-in Kitchen, Open Concept |
| Room 9 | Basement | Bedroom 4 | 12.4 | 9.97 | Window |
| Room 10 | Basement | Bedroom 5 | 8.1 | 8.5 | Window |
| Room 11 | Basement | Laundry | 4.99 | 4.99 |
| Washroom Type | No. of Pieces | Level |
| Washroom Type 1 | 4 | Ground |
| Washroom Type 2 | 4 | Basement |
| Washroom Type 3 | 0 | |
| Washroom Type 4 | 0 | |
| Washroom Type 5 | 0 |
| Total Area: | 0.00 |
| Property Type: | Detached |
| Style: | Bungalow |
| Exterior: | Brick |
| Garage Type: | Carport |
| (Parking/)Drive: | Private |
| Drive Parking Spaces: | 2 |
| Park #1 | |
| Parking Type: | Private |
| Park #2 | |
| Parking Type: | Private |
| Pool: | None |
| Approximatly Square Footage: | 1100-1500 |
| Property Features: | Golf, Greenbelt/Conserva |
| CAC Included: | N |
| Water Included: | N |
| Cabel TV Included: | N |
| Common Elements Included: | N |
| Heat Included: | N |
| Parking Included: | N |
| Condo Tax Included: | N |
| Building Insurance Included: | N |
| Fireplace/Stove: | N |
| Heat Type: | Forced Air |
| Central Air Conditioning: | Central Air |
| Central Vac: | N |
| Laundry Level: | Syste |
| Ensuite Laundry: | F |
| Sewers: | Sewer |
$
%
Years
This calculator is for demonstration purposes only. Always consult a professional
financial advisor before making personal financial decisions.
| Although the information displayed is believed to be accurate, no warranties or representations are made of any kind. |
| RE/MAX PARTNERS REALTY INC. |
|
|

Sanjiv Puri
Broker
Dir:
647-295-5501
Bus:
905-268-1000
Fax:
905-277-0020
| Book Showing | Email a Friend |
Jump To:
At a Glance:
| Type: | Freehold - Detached |
| Area: | York |
| Municipality: | Aurora |
| Neighbourhood: | Aurora Heights |
| Style: | Bungalow |
| Tax: | $4,542 |
| Beds: | 3+2 |
| Baths: | 2 |
| Fireplace: | N |
| Pool: | None |
Locatin Map:
Payment Calculator:

