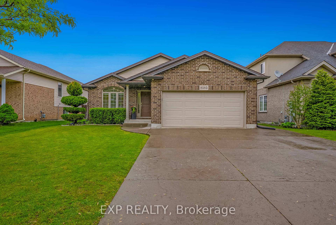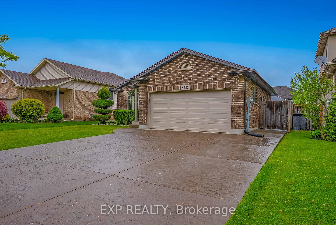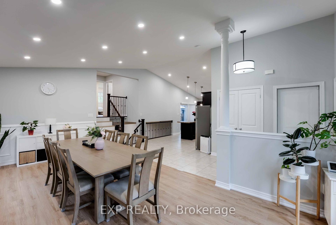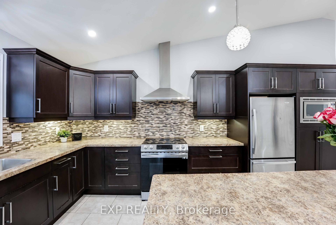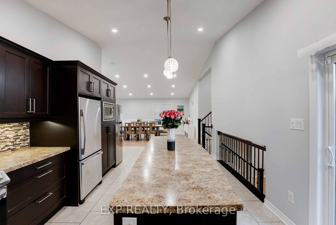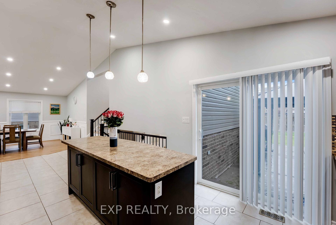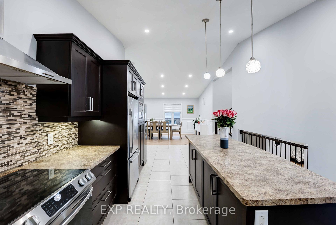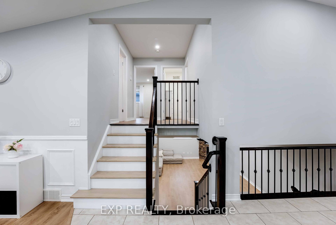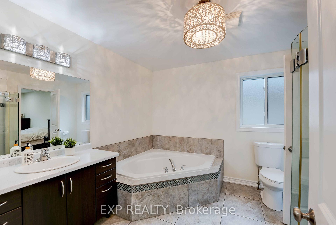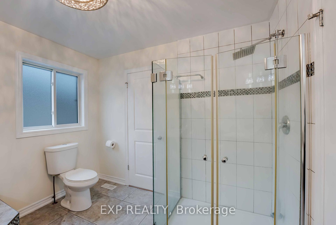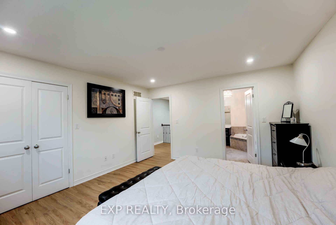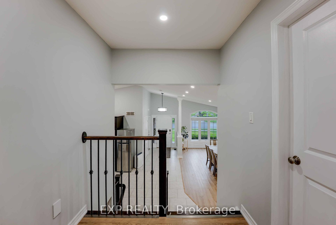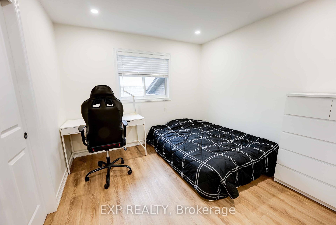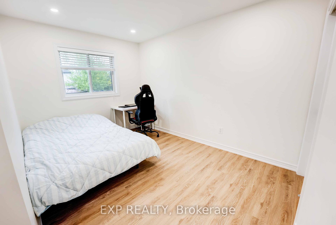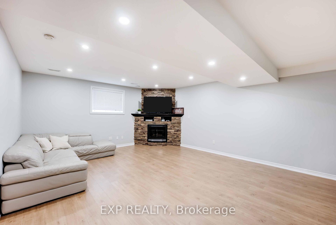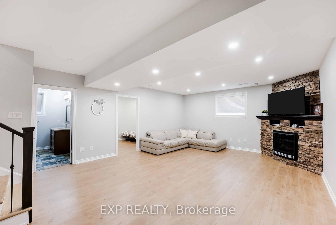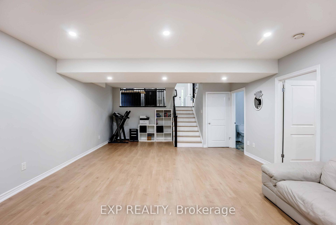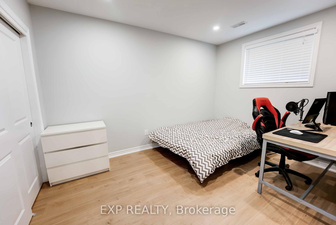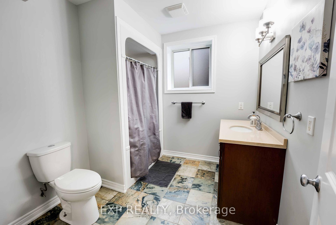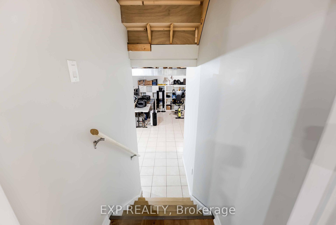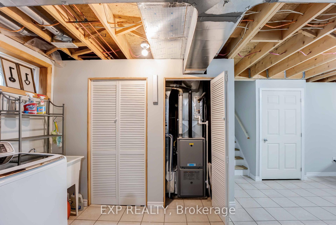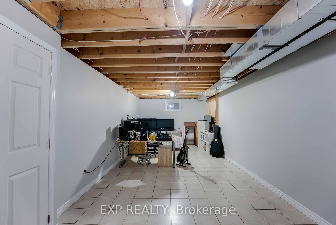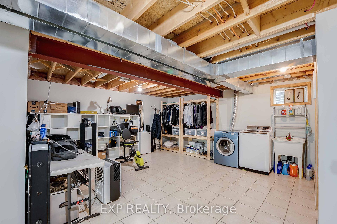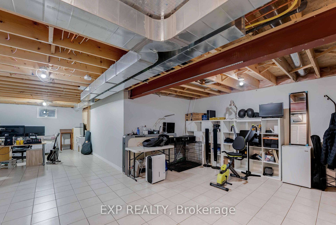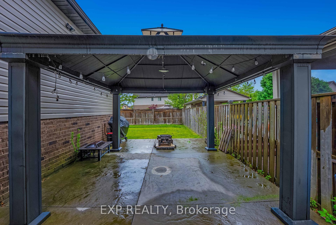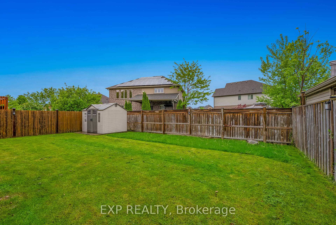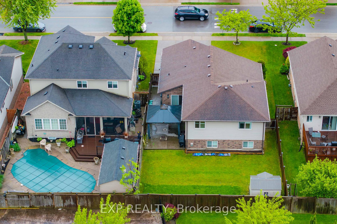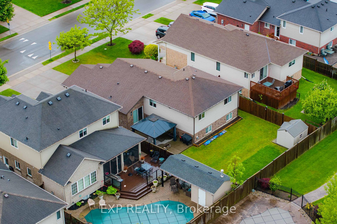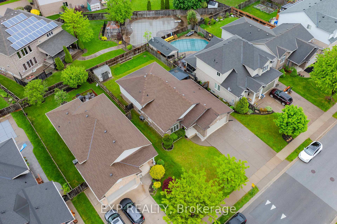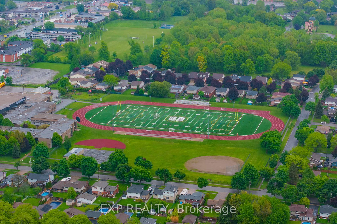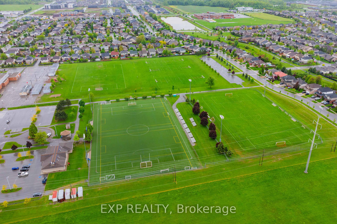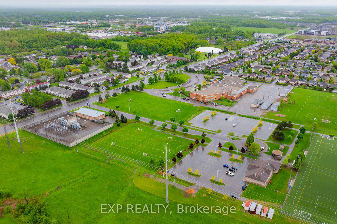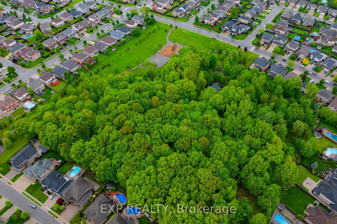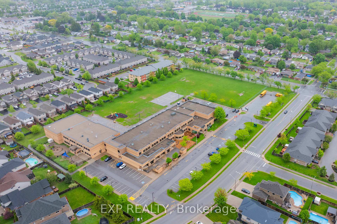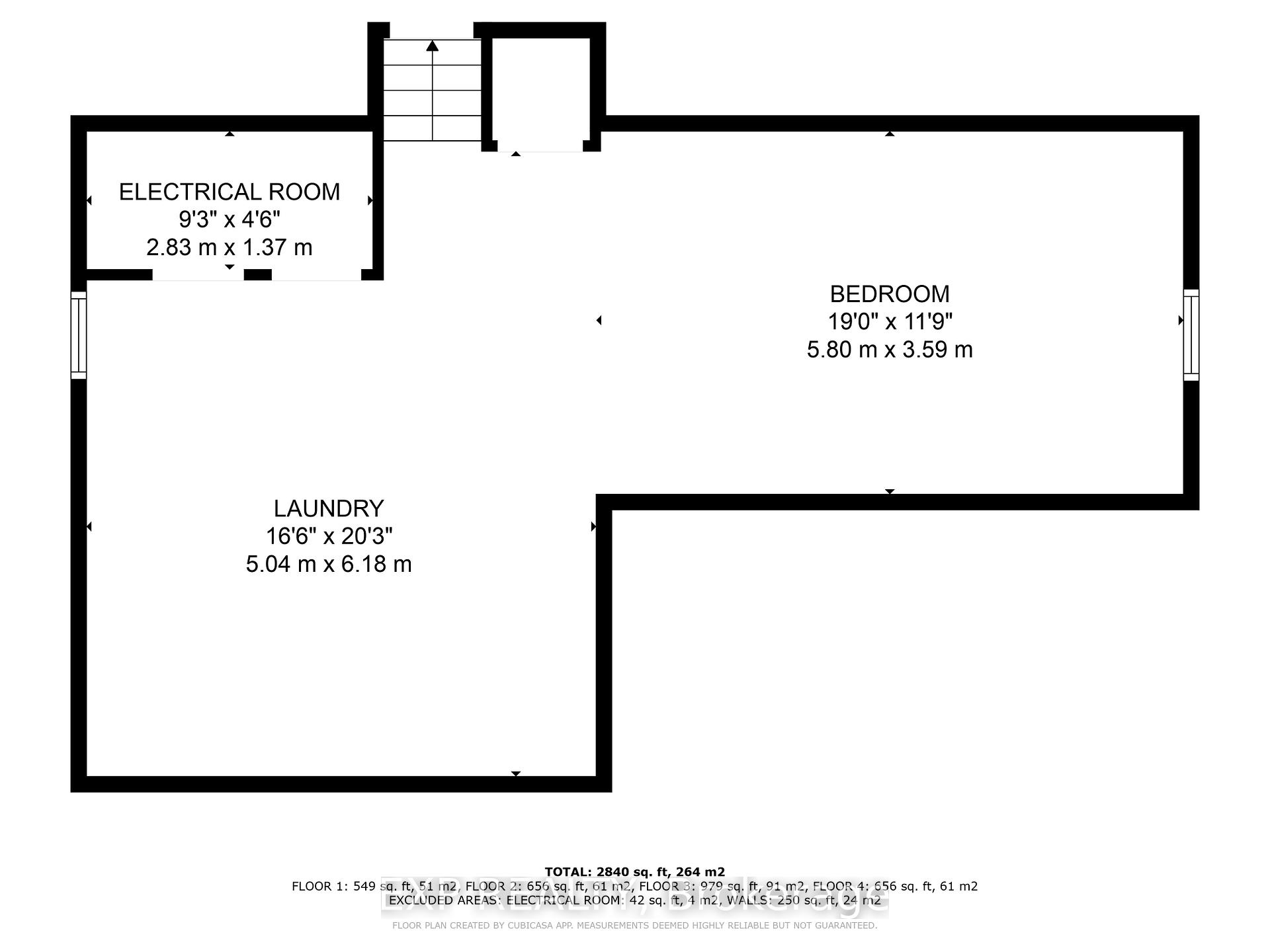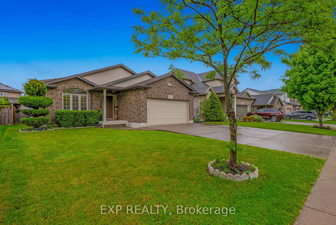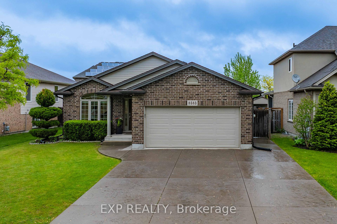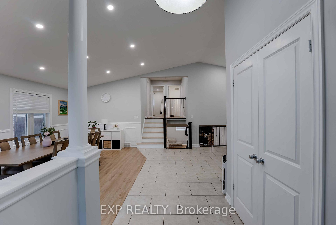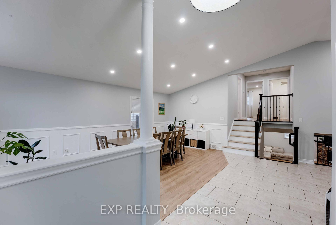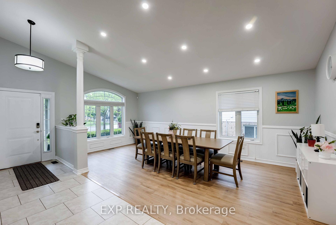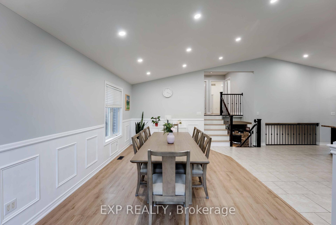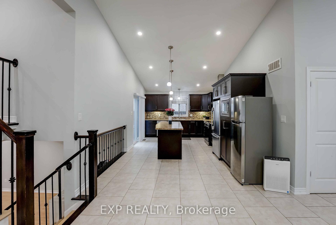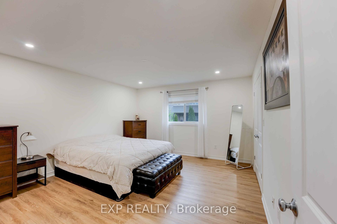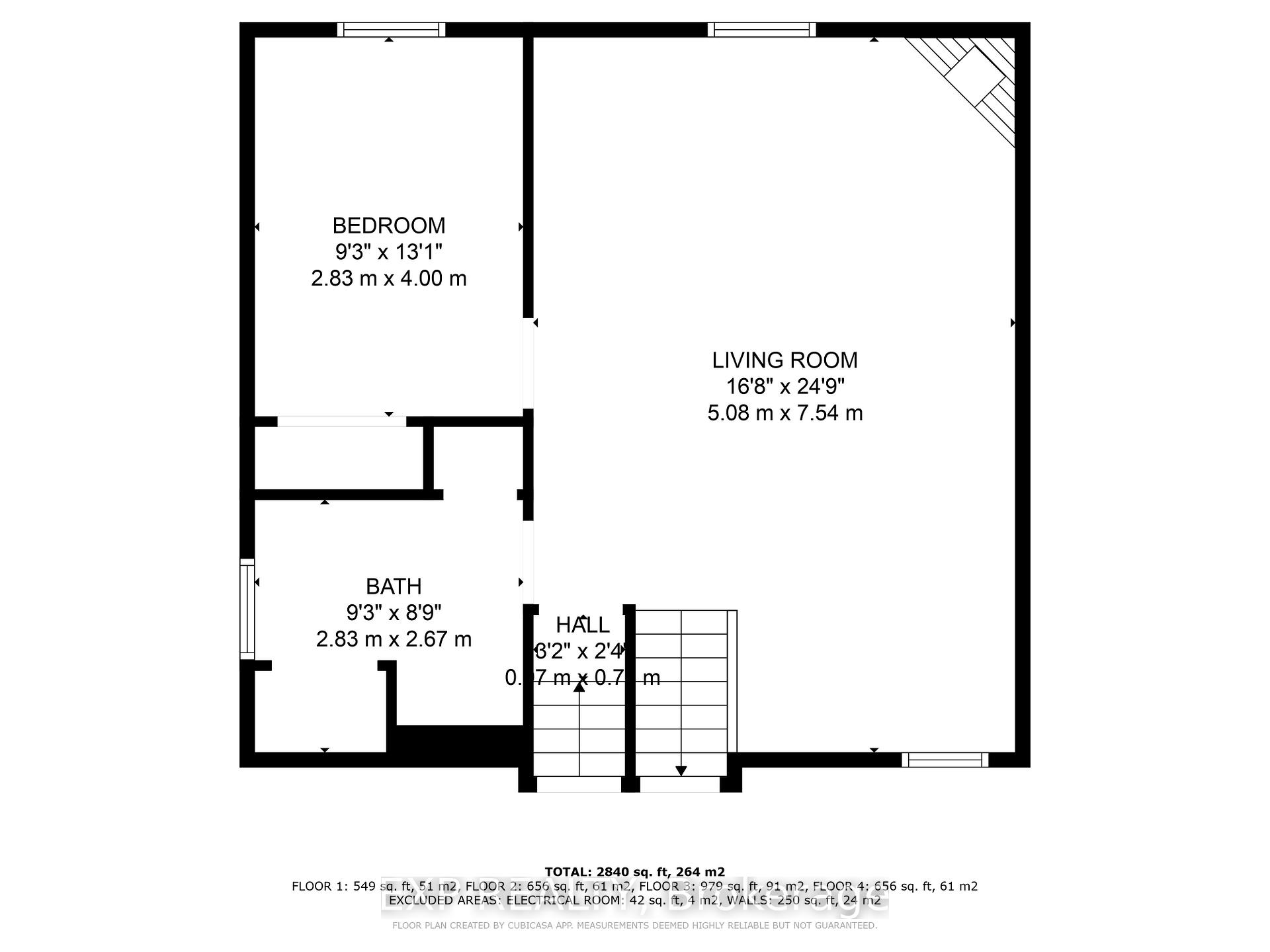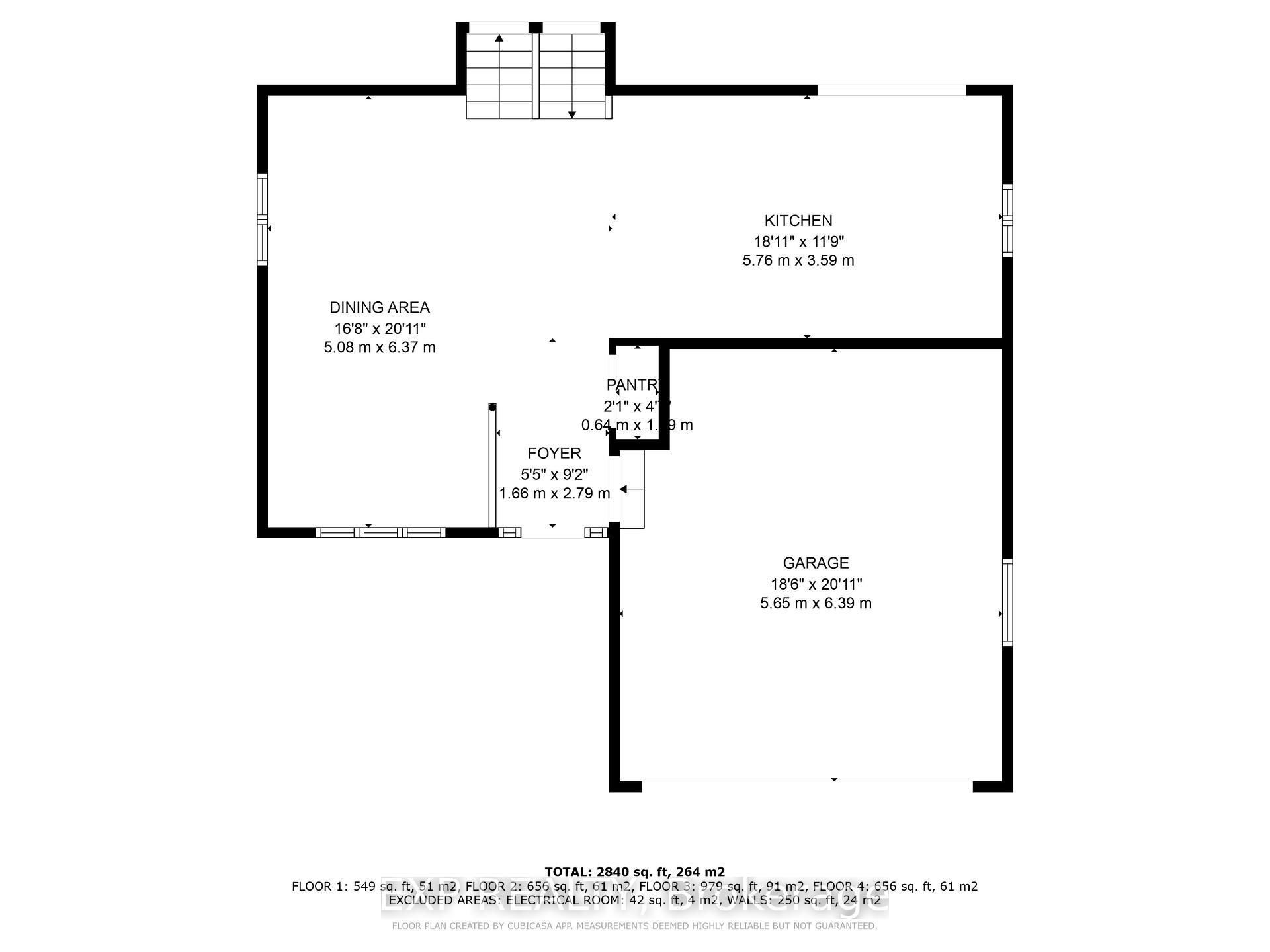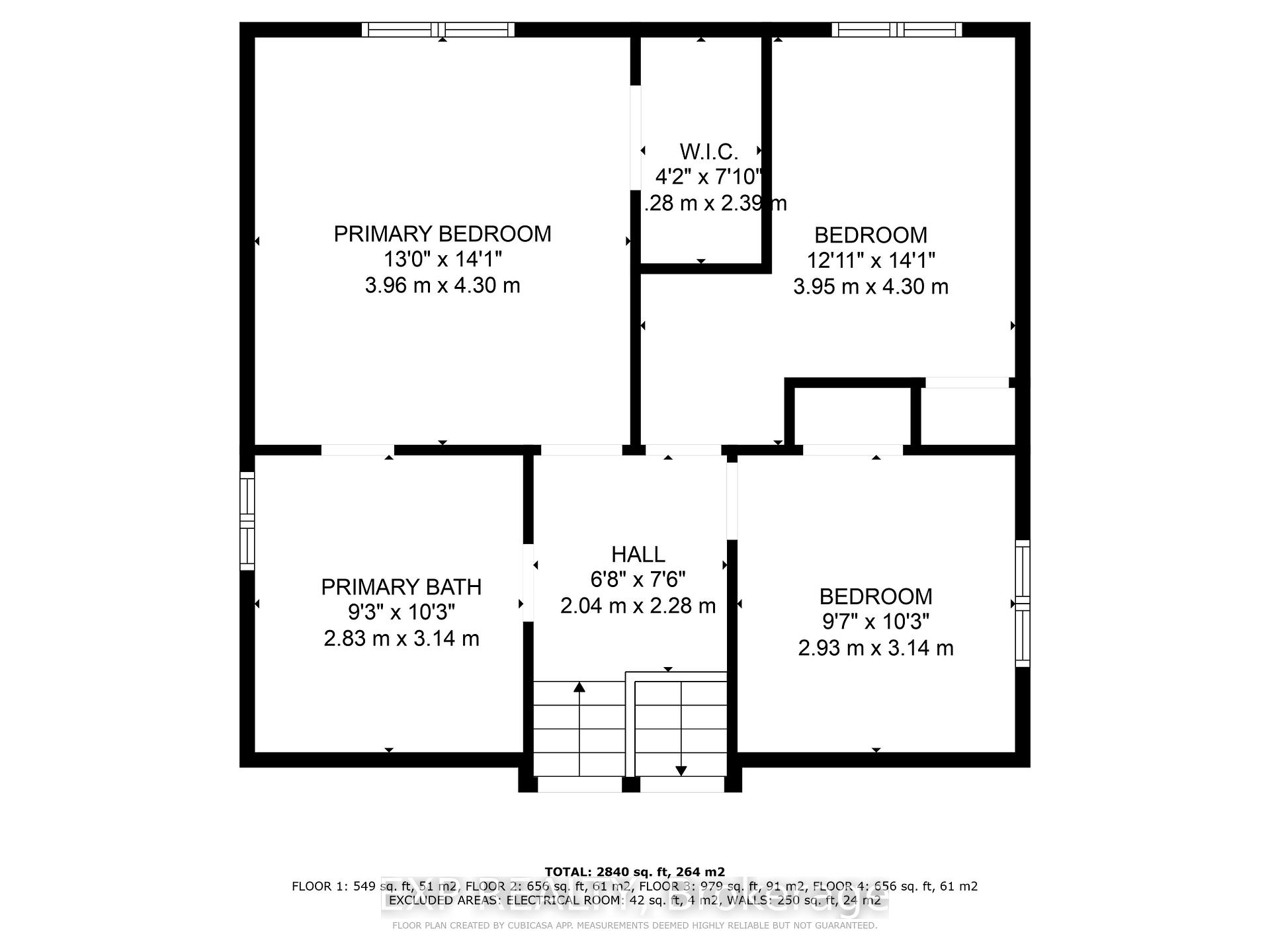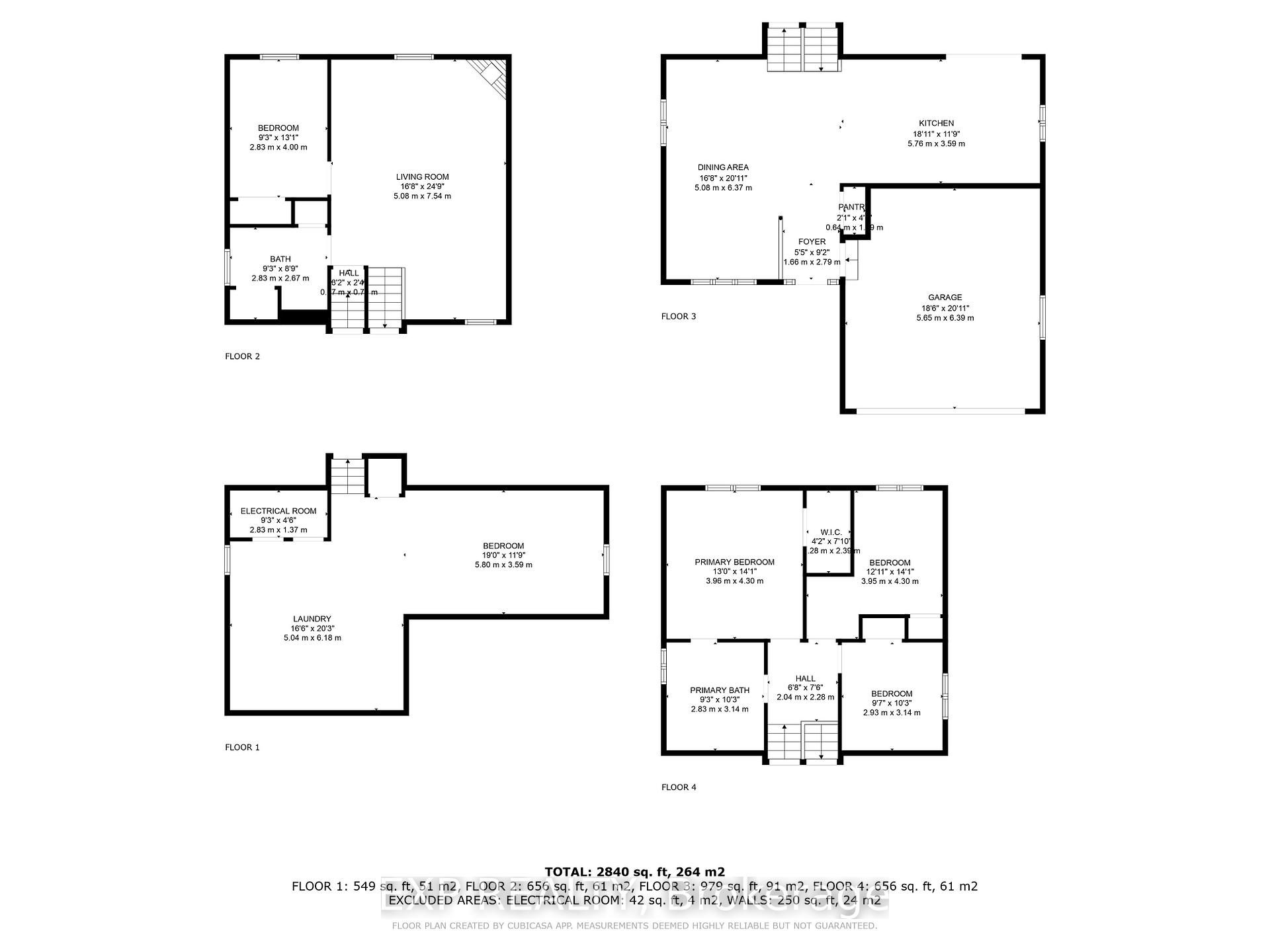$849,900
Available - For Sale
Listing ID: X12167583
8583 Forestview Boul , Niagara Falls, L2H 0B2, Niagara
| Welcome to 8583 Forestview Boulevard, a beautifully maintained and spacious detached backsplit nestled in one of Niagara Falls most sought-after neighborhoods. This impressive home offers approximately 2,800 square feet of bright, open living space with soaring ceilings and a thoughtfully designed layout perfect for families of all sizes. Boasting four generously sized bedrooms and two full bathrooms, this residence has been freshly painted and features carpet free floors throughout. A long list of upgrades enhances its charm and functionality, making it truly move-in ready. The expansive driveway accommodates up to four vehicles with ease ideal for growing households or guests. Enjoy the convenience of being just a short walk from top-rated schools, major highways, shopping centers, and other essential amenities. With potential for a fifth bedroom and a third bathroom, there's room to expand and tailor the space to your needs. Whether you're looking to settle down in a family-friendly area or invest in a home with lasting value, this property is a rare find in a prime location. Don't miss your chance to own this stunning home in the heart of Niagara Falls! |
| Price | $849,900 |
| Taxes: | $5661.12 |
| Assessment Year: | 2024 |
| Occupancy: | Owner |
| Address: | 8583 Forestview Boul , Niagara Falls, L2H 0B2, Niagara |
| Directions/Cross Streets: | FORESTVIEW BLVD & KALAR RD |
| Rooms: | 12 |
| Bedrooms: | 4 |
| Bedrooms +: | 0 |
| Family Room: | T |
| Basement: | Partially Fi |
| Washroom Type | No. of Pieces | Level |
| Washroom Type 1 | 3 | |
| Washroom Type 2 | 0 | |
| Washroom Type 3 | 0 | |
| Washroom Type 4 | 0 | |
| Washroom Type 5 | 0 |
| Total Area: | 0.00 |
| Property Type: | Detached |
| Style: | Backsplit 4 |
| Exterior: | Brick |
| Garage Type: | Attached |
| (Parking/)Drive: | Private Do |
| Drive Parking Spaces: | 4 |
| Park #1 | |
| Parking Type: | Private Do |
| Park #2 | |
| Parking Type: | Private Do |
| Pool: | None |
| Approximatly Square Footage: | 1100-1500 |
| CAC Included: | N |
| Water Included: | N |
| Cabel TV Included: | N |
| Common Elements Included: | N |
| Heat Included: | N |
| Parking Included: | N |
| Condo Tax Included: | N |
| Building Insurance Included: | N |
| Fireplace/Stove: | Y |
| Heat Type: | Forced Air |
| Central Air Conditioning: | Central Air |
| Central Vac: | N |
| Laundry Level: | Syste |
| Ensuite Laundry: | F |
| Sewers: | Sewer |
$
%
Years
This calculator is for demonstration purposes only. Always consult a professional
financial advisor before making personal financial decisions.
| Although the information displayed is believed to be accurate, no warranties or representations are made of any kind. |
| EXP REALTY |
|
|

Sanjiv Puri
Broker
Dir:
647-295-5501
Bus:
905-268-1000
Fax:
905-277-0020
| Book Showing | Email a Friend |
Jump To:
At a Glance:
| Type: | Freehold - Detached |
| Area: | Niagara |
| Municipality: | Niagara Falls |
| Neighbourhood: | 219 - Forestview |
| Style: | Backsplit 4 |
| Tax: | $5,661.12 |
| Beds: | 4 |
| Baths: | 2 |
| Fireplace: | Y |
| Pool: | None |
Locatin Map:
Payment Calculator:

