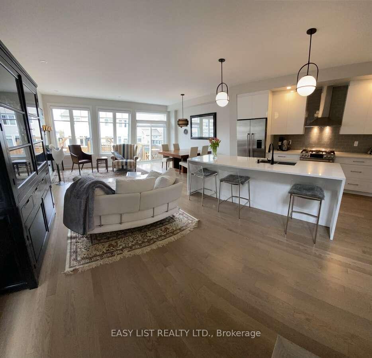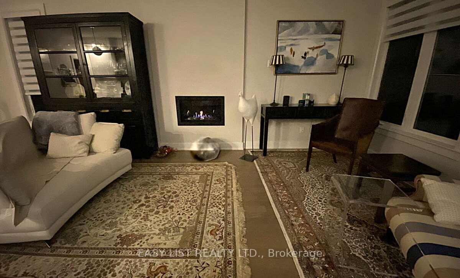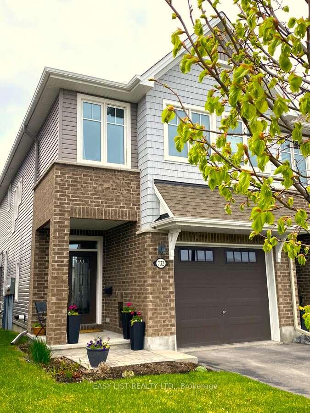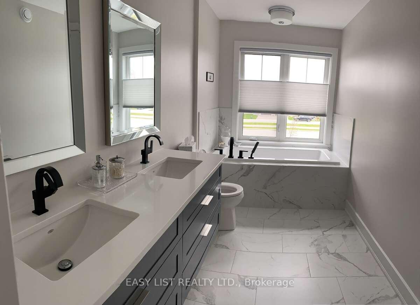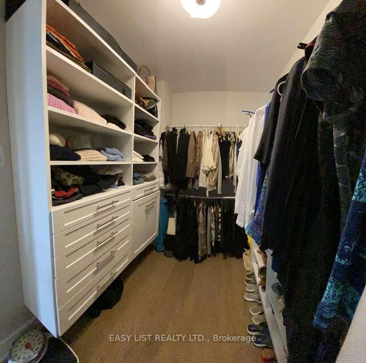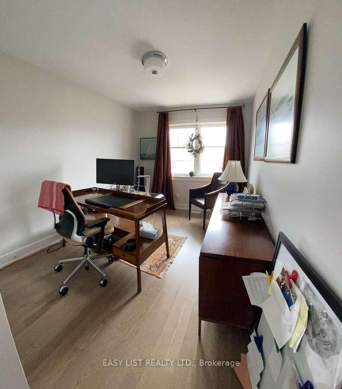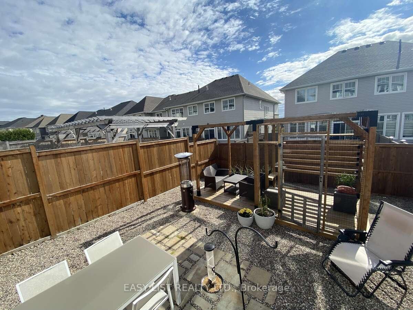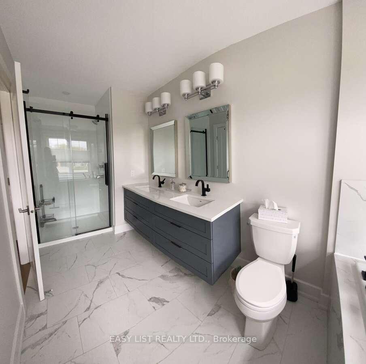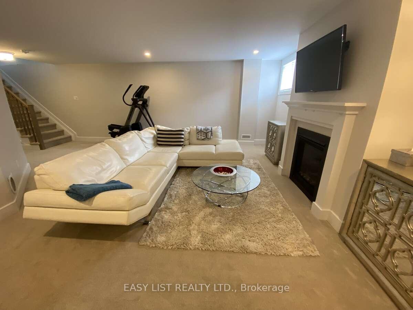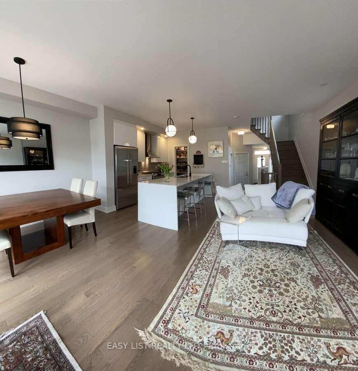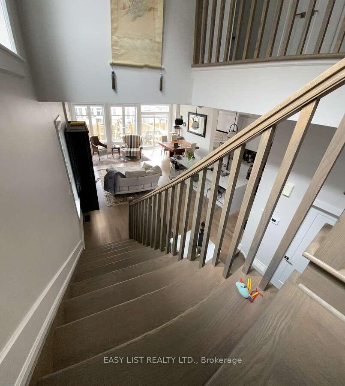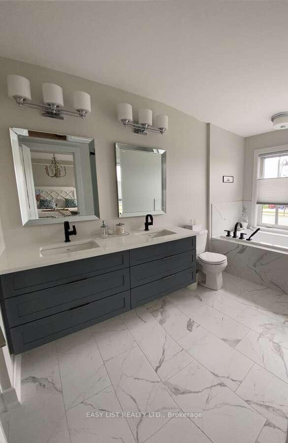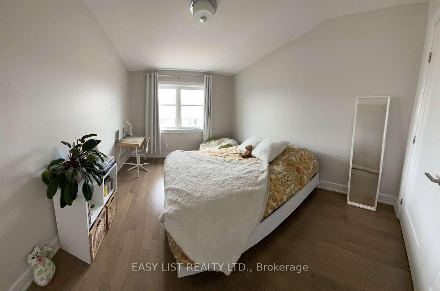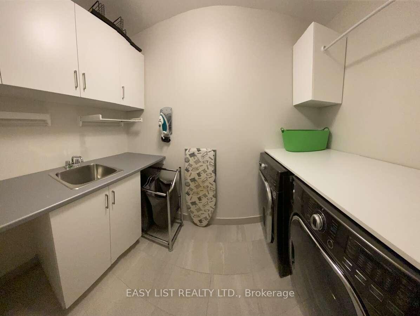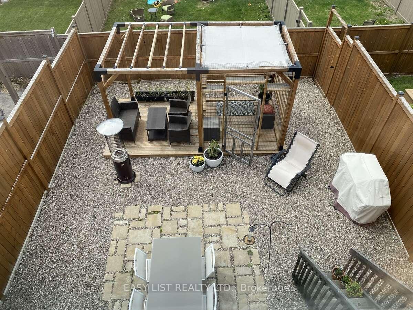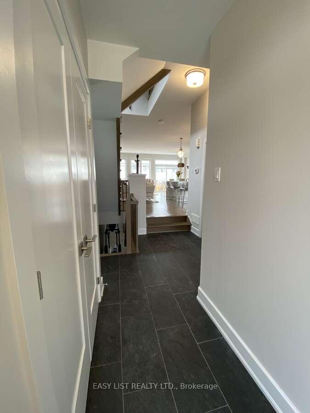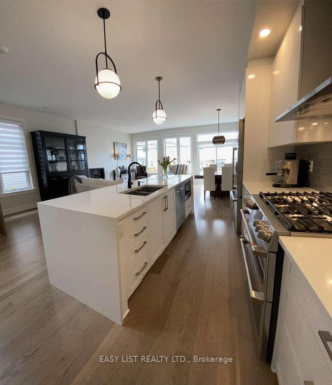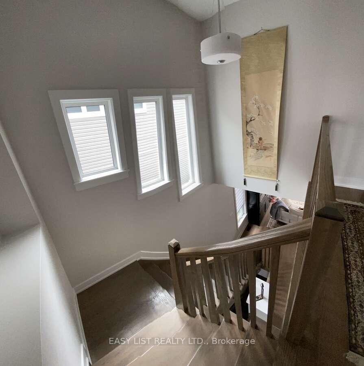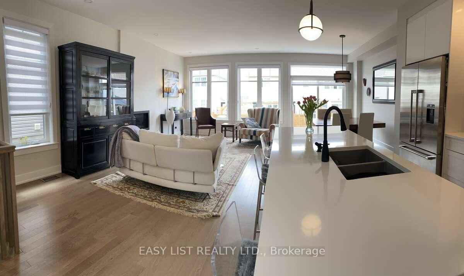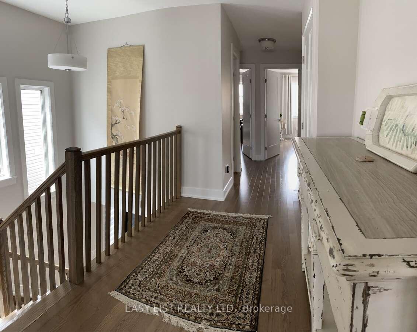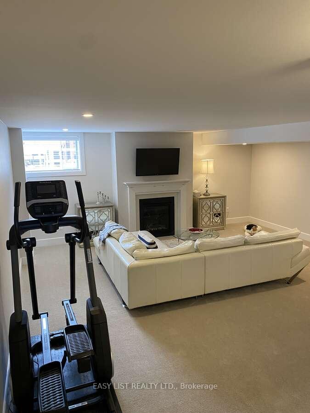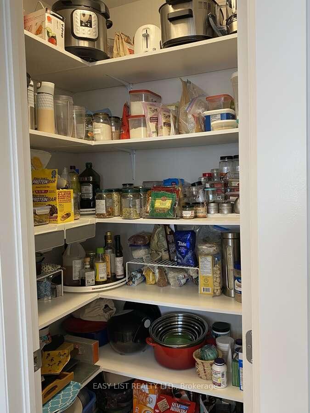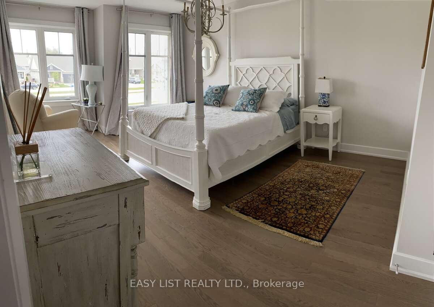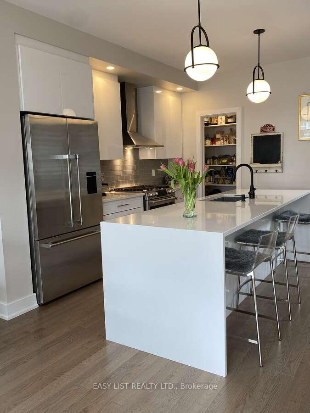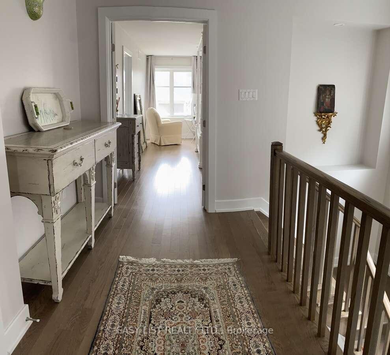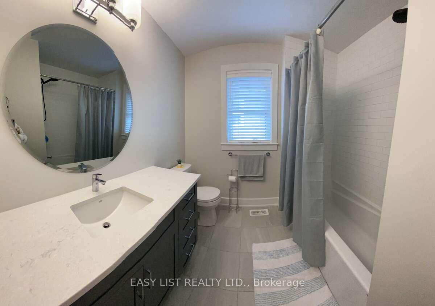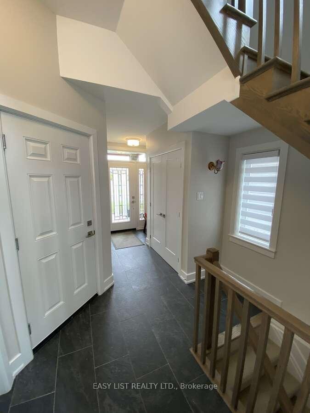$739,000
Available - For Sale
Listing ID: X12143197
732 Cap Diamant Way , Orleans - Cumberland and Area, K4A 1J9, Ottawa
| For more info on this property, please click the Brochure button. Bright End-Unit Tamarack Town home | Steps to Future LRT Upgraded Cambridge reverse model end-unit just steps from the upcoming LRT Line 1 (Trim Station)opening summer 2025.This 3-bed, 2.5-bath home features a bright open-concept main floor with soaring ceilings, a modern linear fireplace, and a chefs kitchen with quartz counters, a waterfall island, and premium appliances. Large windows and a patio door lead to a landscaped, fenced backyard perfect for entertaining.Upstairs, the primary suite includes custom closets and a spa-like ensuite with double vanity and upgraded finishes. A well-organized laundry room sits conveniently on the bedroom level.Enjoy hardwood throughout, plus a cozy finished lower-level family room with fireplace and plush carpet. Ample storage in the unfinished basement.The oversized garage (13' x 20') has room for a large vehicle and extra storage.Stylish, spacious, and move-in ready this home is a notch above the rest! |
| Price | $739,000 |
| Taxes: | $4746.00 |
| Occupancy: | Owner |
| Address: | 732 Cap Diamant Way , Orleans - Cumberland and Area, K4A 1J9, Ottawa |
| Directions/Cross Streets: | Geographe Terrace |
| Rooms: | 6 |
| Rooms +: | 1 |
| Bedrooms: | 3 |
| Bedrooms +: | 0 |
| Family Room: | T |
| Basement: | Partially Fi, Full |
| Washroom Type | No. of Pieces | Level |
| Washroom Type 1 | 5 | Second |
| Washroom Type 2 | 4 | Second |
| Washroom Type 3 | 2 | Main |
| Washroom Type 4 | 0 | |
| Washroom Type 5 | 0 |
| Total Area: | 0.00 |
| Property Type: | Att/Row/Townhouse |
| Style: | 2-Storey |
| Exterior: | Brick, Vinyl Siding |
| Garage Type: | Built-In |
| (Parking/)Drive: | Private Do |
| Drive Parking Spaces: | 2 |
| Park #1 | |
| Parking Type: | Private Do |
| Park #2 | |
| Parking Type: | Private Do |
| Pool: | None |
| Approximatly Square Footage: | 2000-2500 |
| Property Features: | Fenced Yard |
| CAC Included: | N |
| Water Included: | N |
| Cabel TV Included: | N |
| Common Elements Included: | N |
| Heat Included: | N |
| Parking Included: | N |
| Condo Tax Included: | N |
| Building Insurance Included: | N |
| Fireplace/Stove: | Y |
| Heat Type: | Forced Air |
| Central Air Conditioning: | Central Air |
| Central Vac: | Y |
| Laundry Level: | Syste |
| Ensuite Laundry: | F |
| Sewers: | Sewer |
| Utilities-Cable: | A |
| Utilities-Hydro: | Y |
$
%
Years
This calculator is for demonstration purposes only. Always consult a professional
financial advisor before making personal financial decisions.
| Although the information displayed is believed to be accurate, no warranties or representations are made of any kind. |
| EASY LIST REALTY LTD. |
|
|

Sanjiv Puri
Broker
Dir:
647-295-5501
Bus:
905-268-1000
Fax:
905-277-0020
| Book Showing | Email a Friend |
Jump To:
At a Glance:
| Type: | Freehold - Att/Row/Townhouse |
| Area: | Ottawa |
| Municipality: | Orleans - Cumberland and Area |
| Neighbourhood: | 1110 - Camelot |
| Style: | 2-Storey |
| Tax: | $4,746 |
| Beds: | 3 |
| Baths: | 3 |
| Fireplace: | Y |
| Pool: | None |
Locatin Map:
Payment Calculator:

