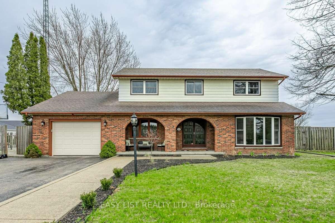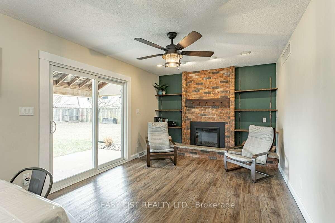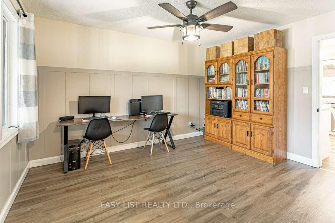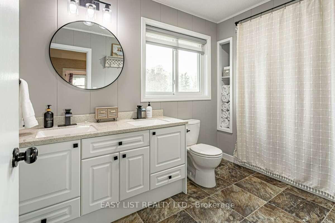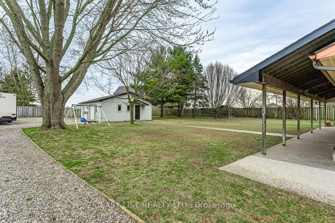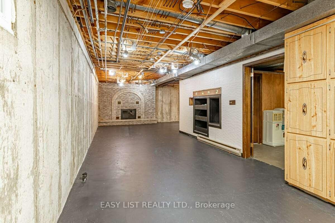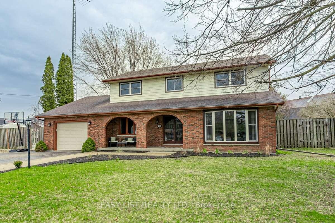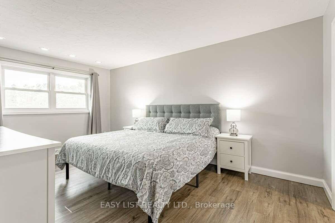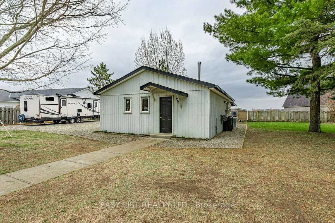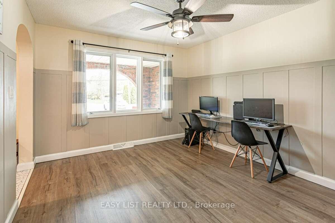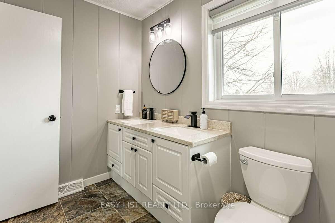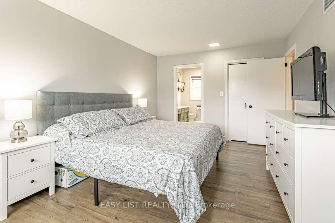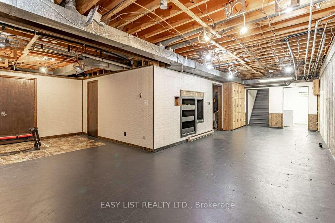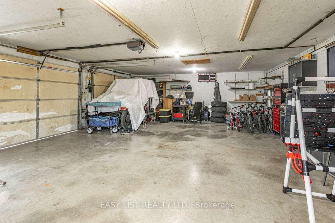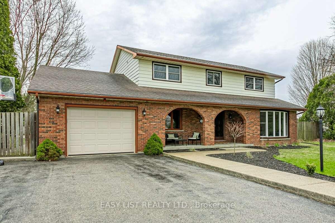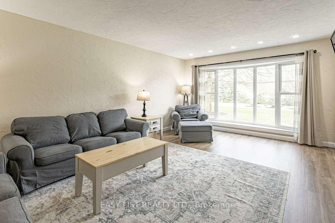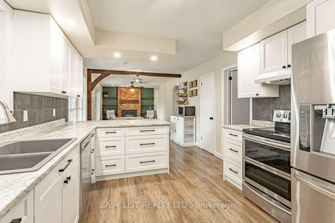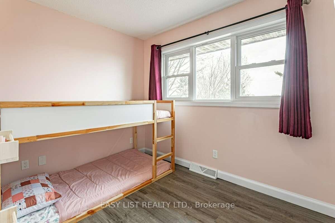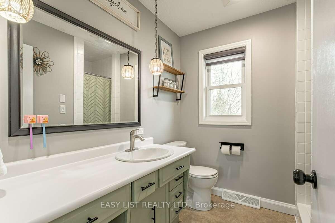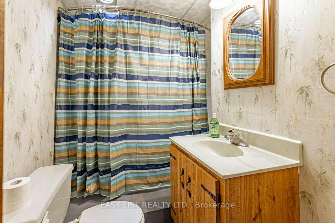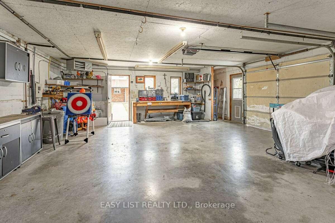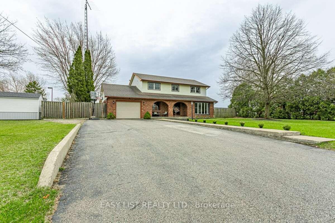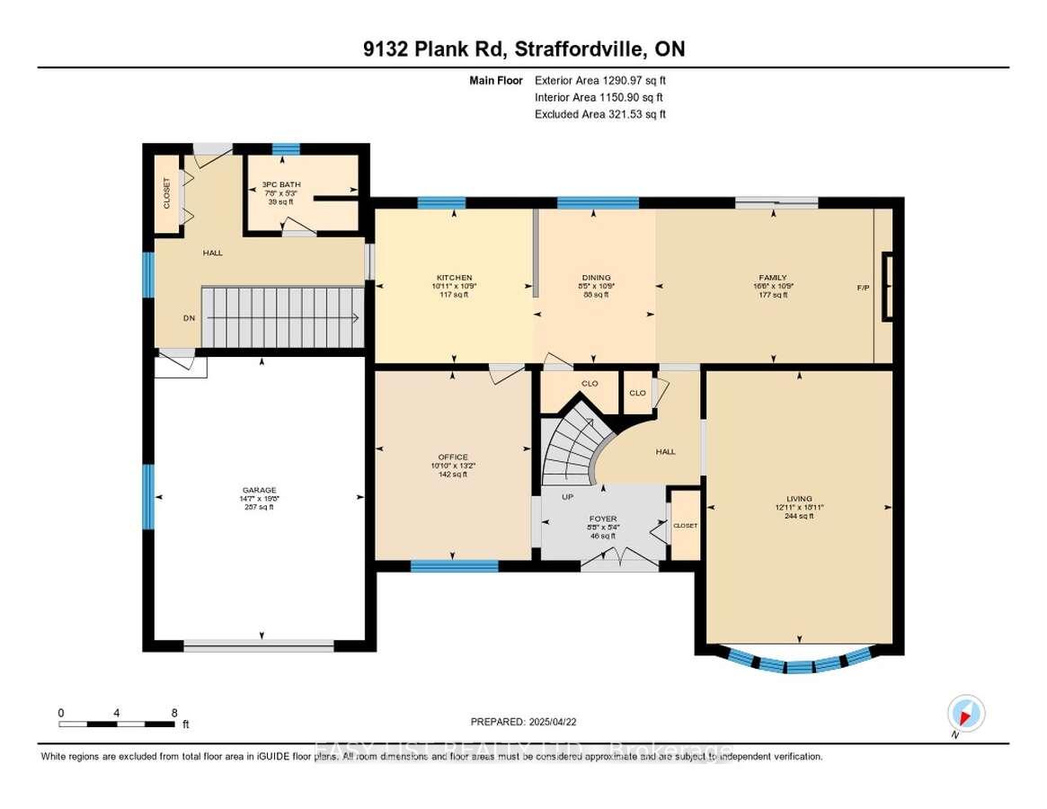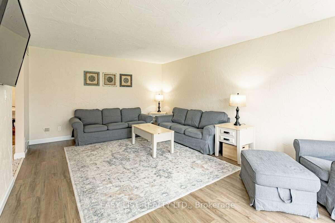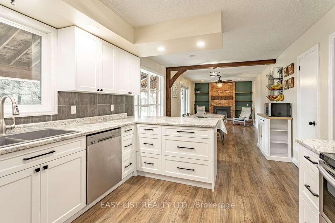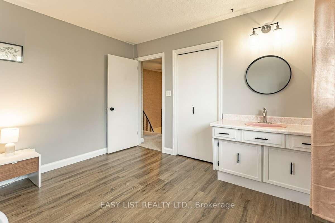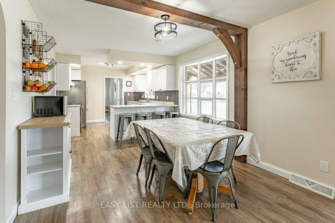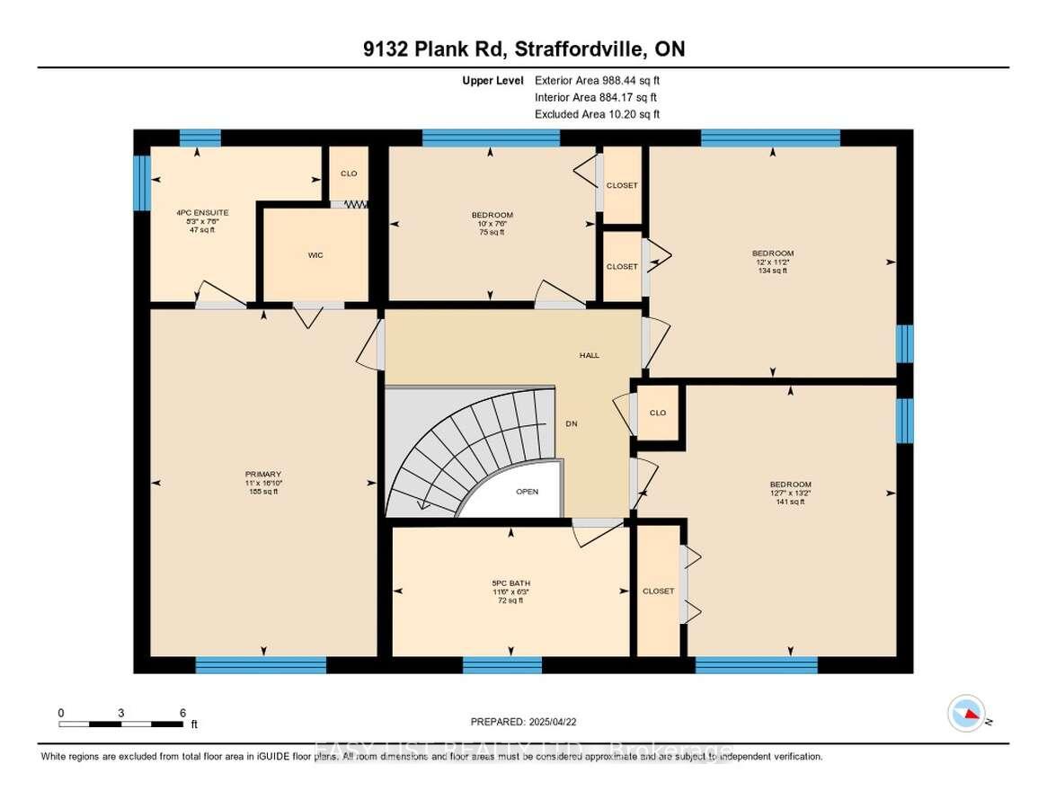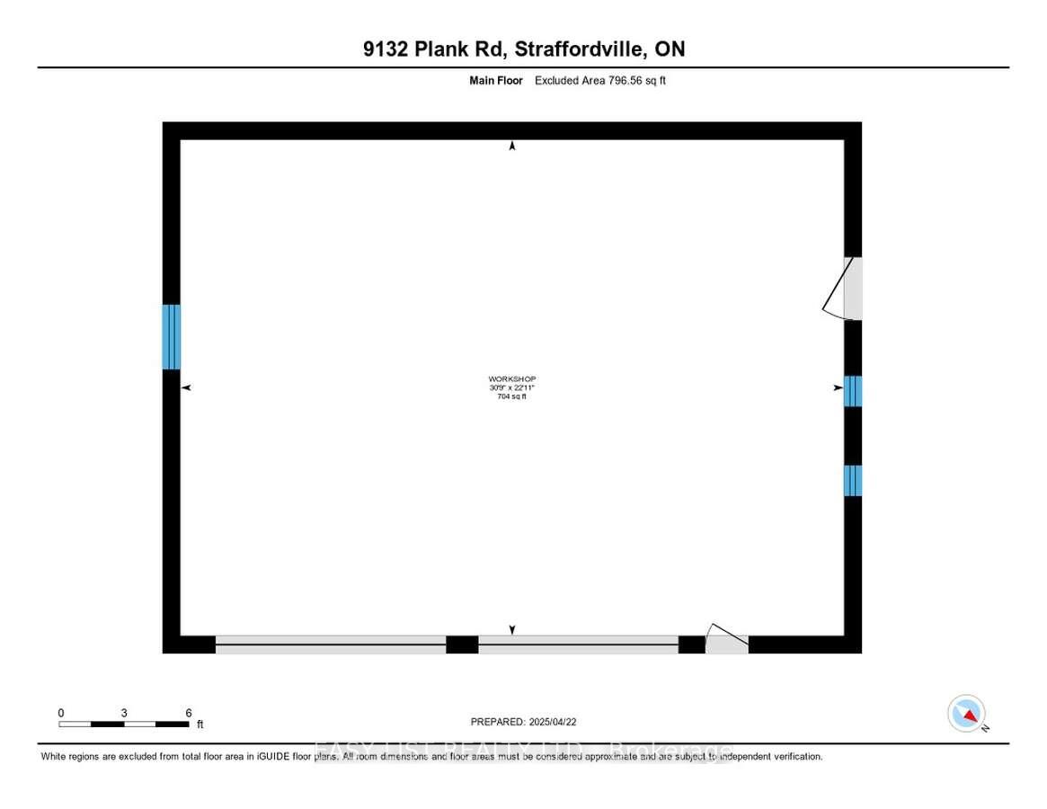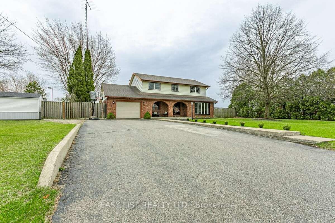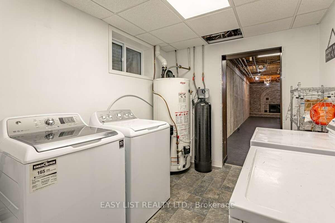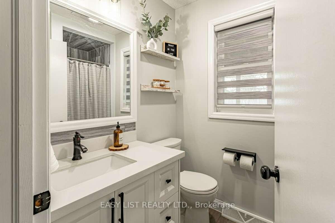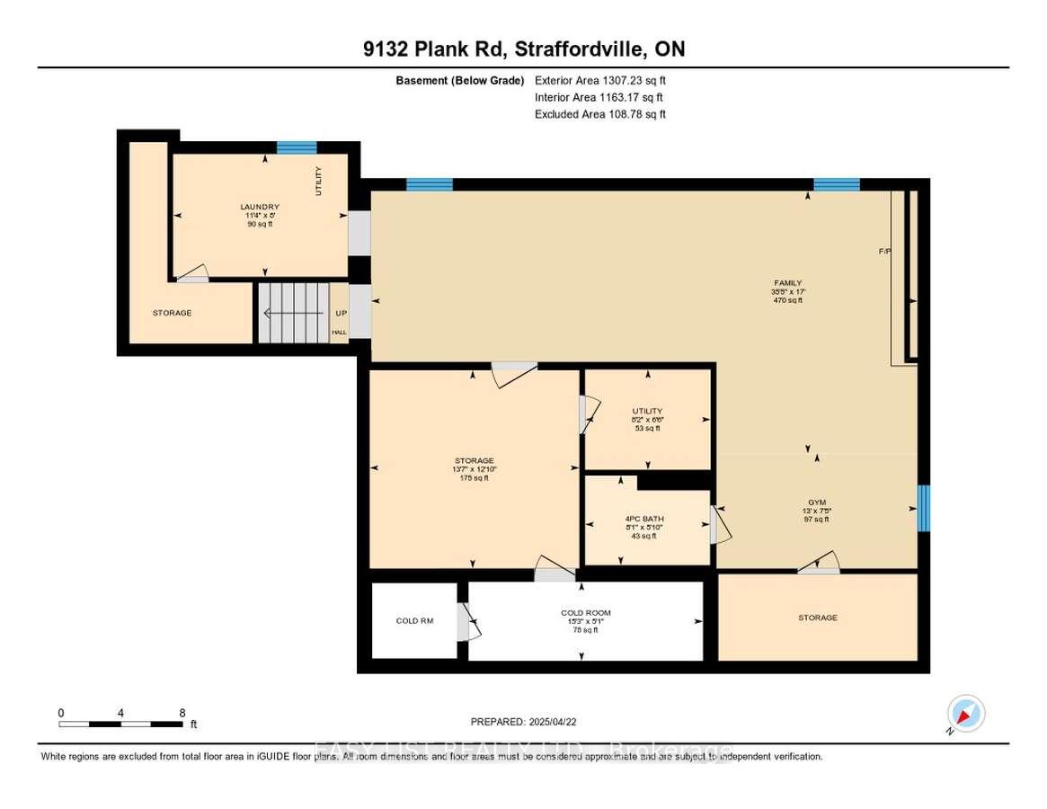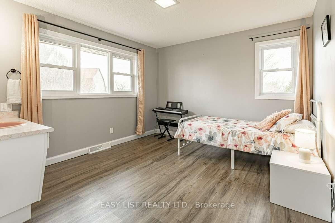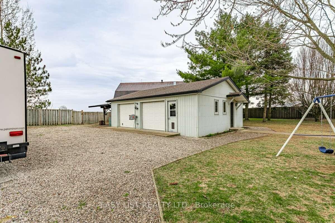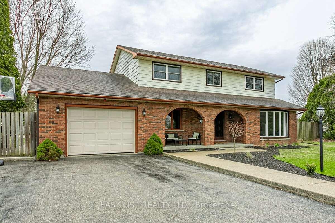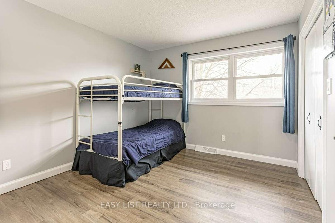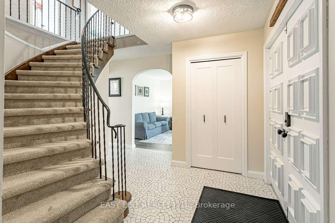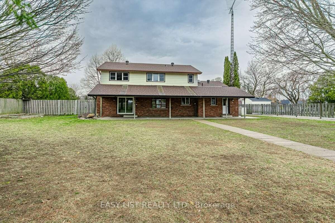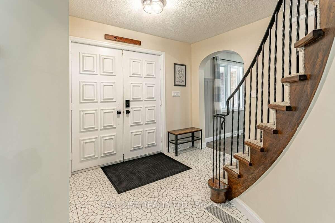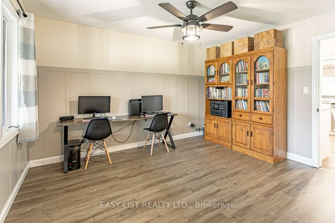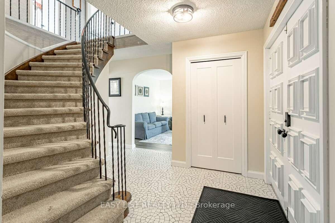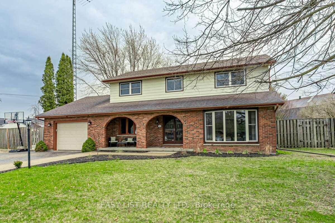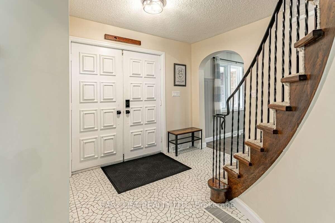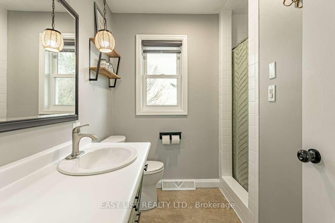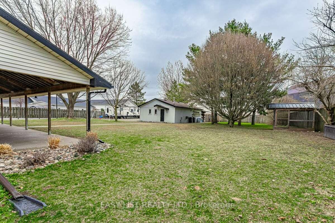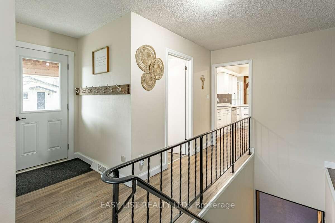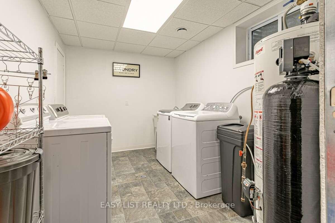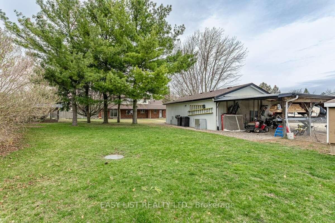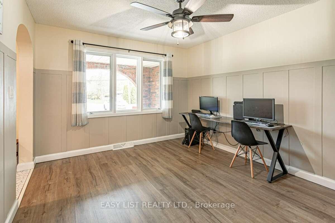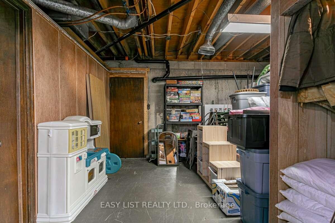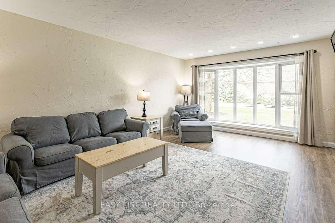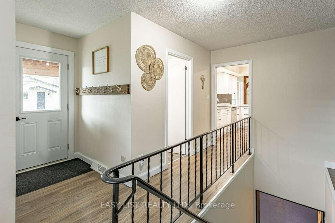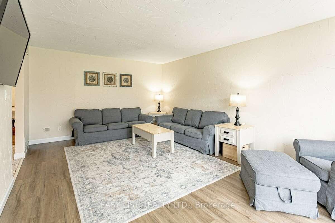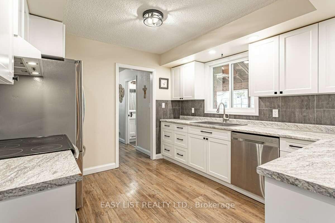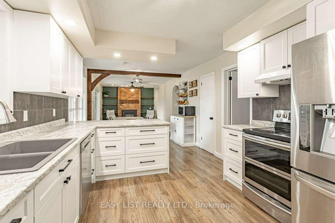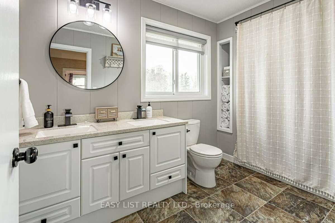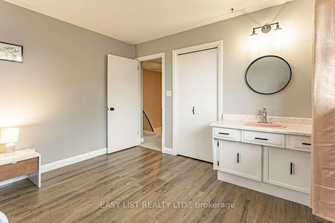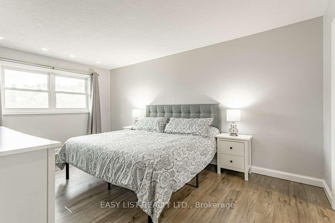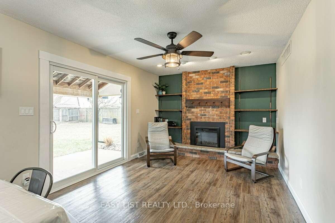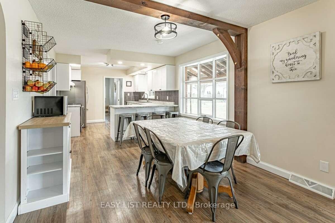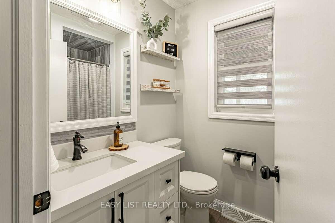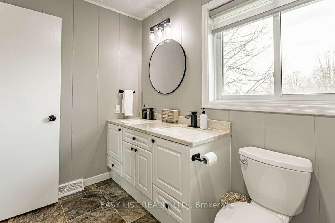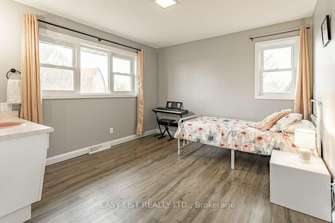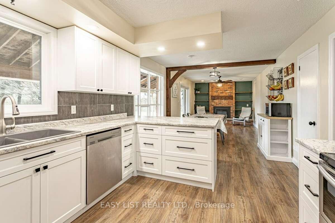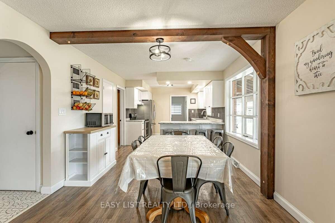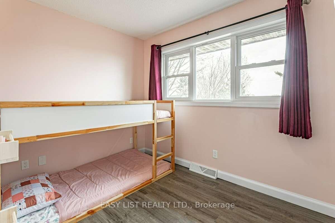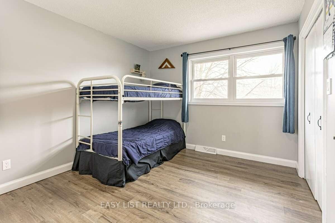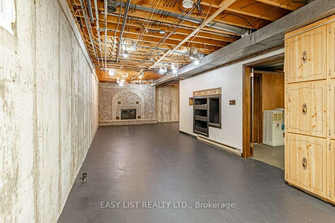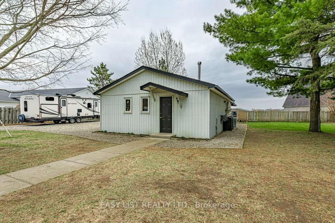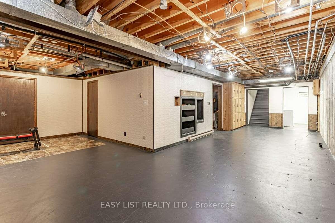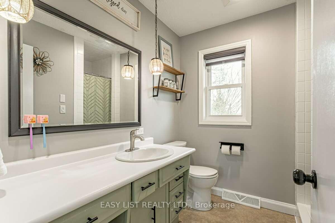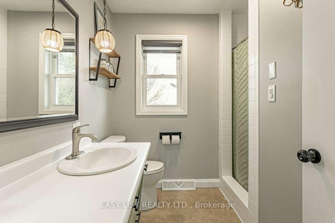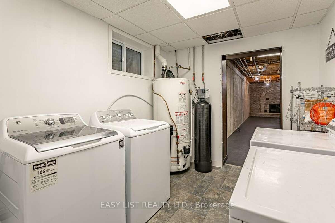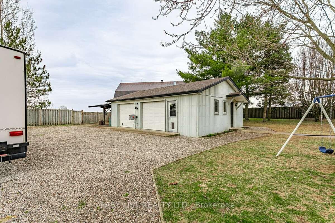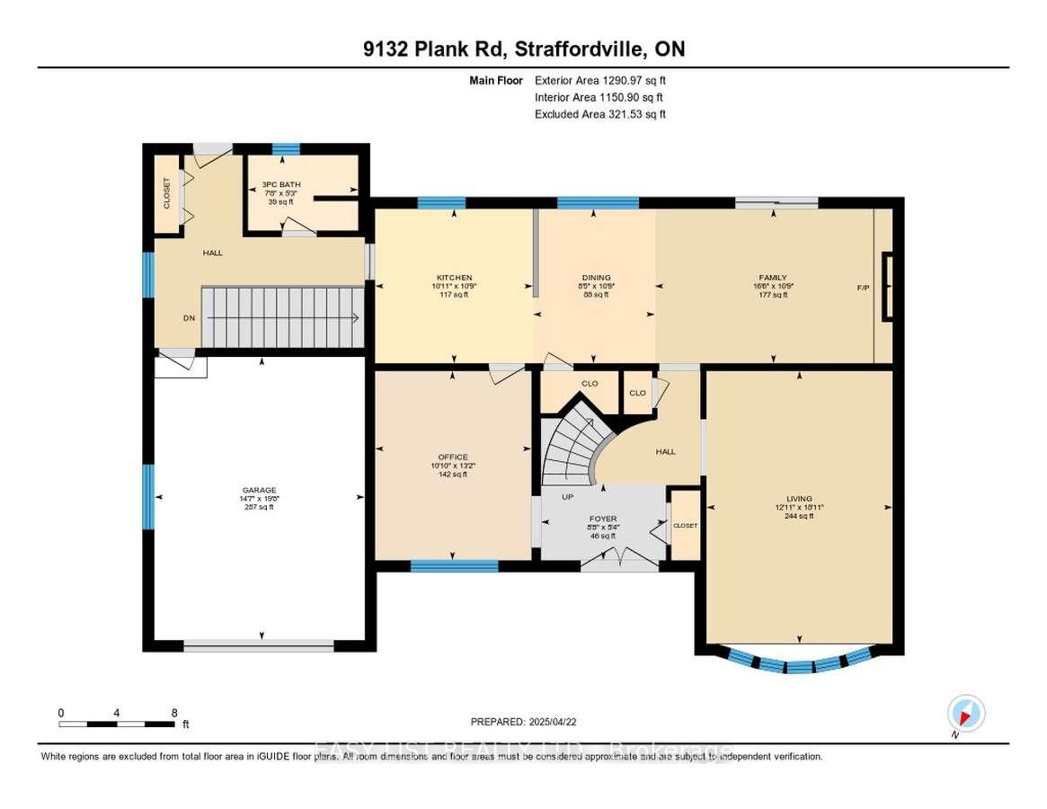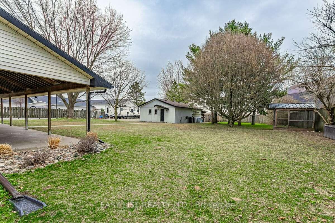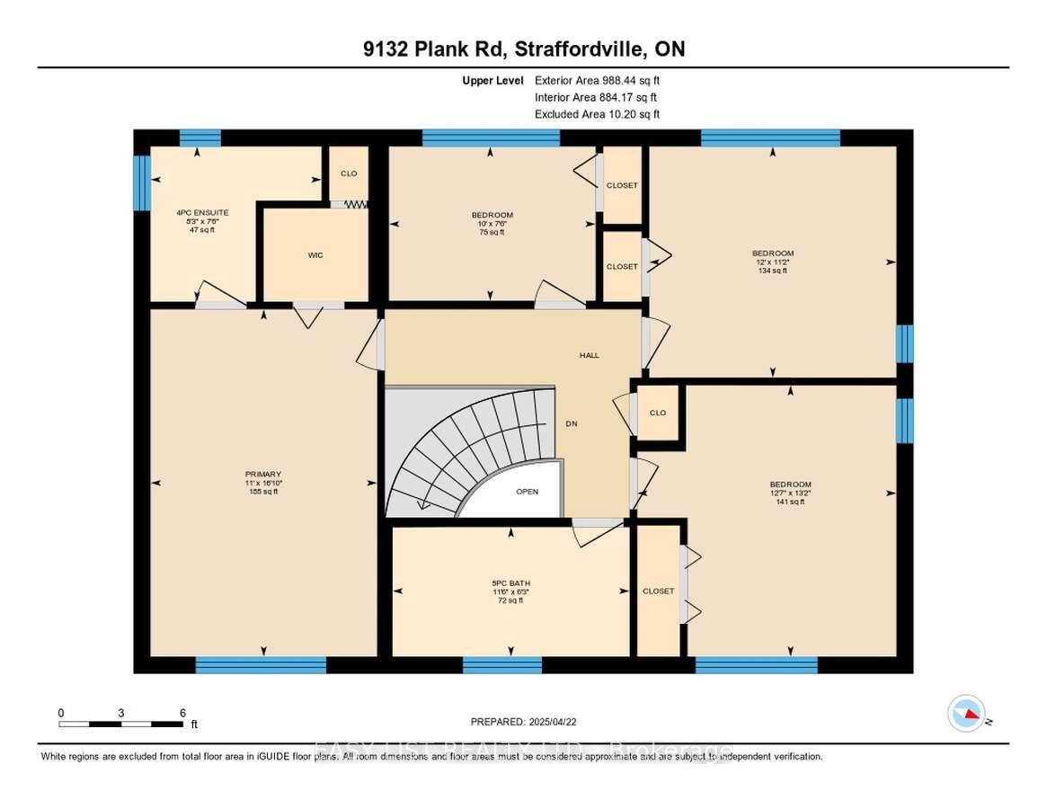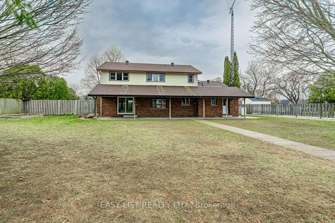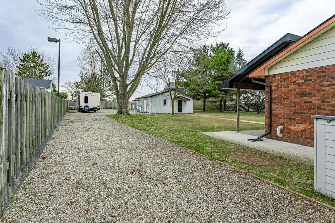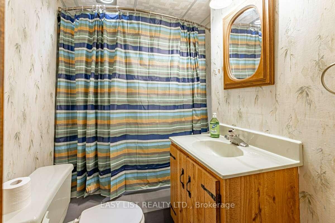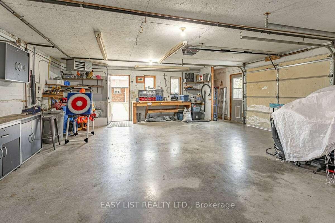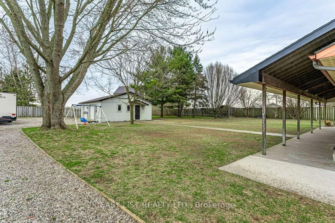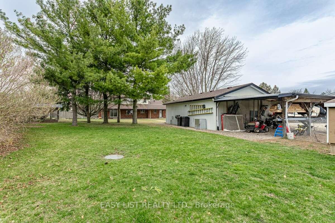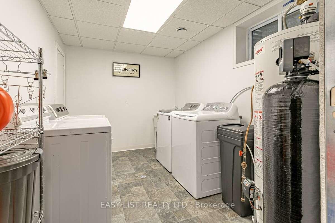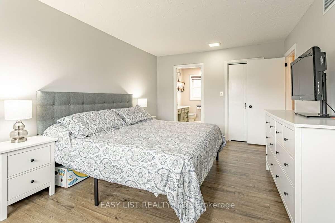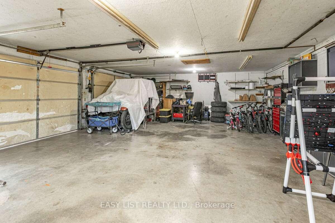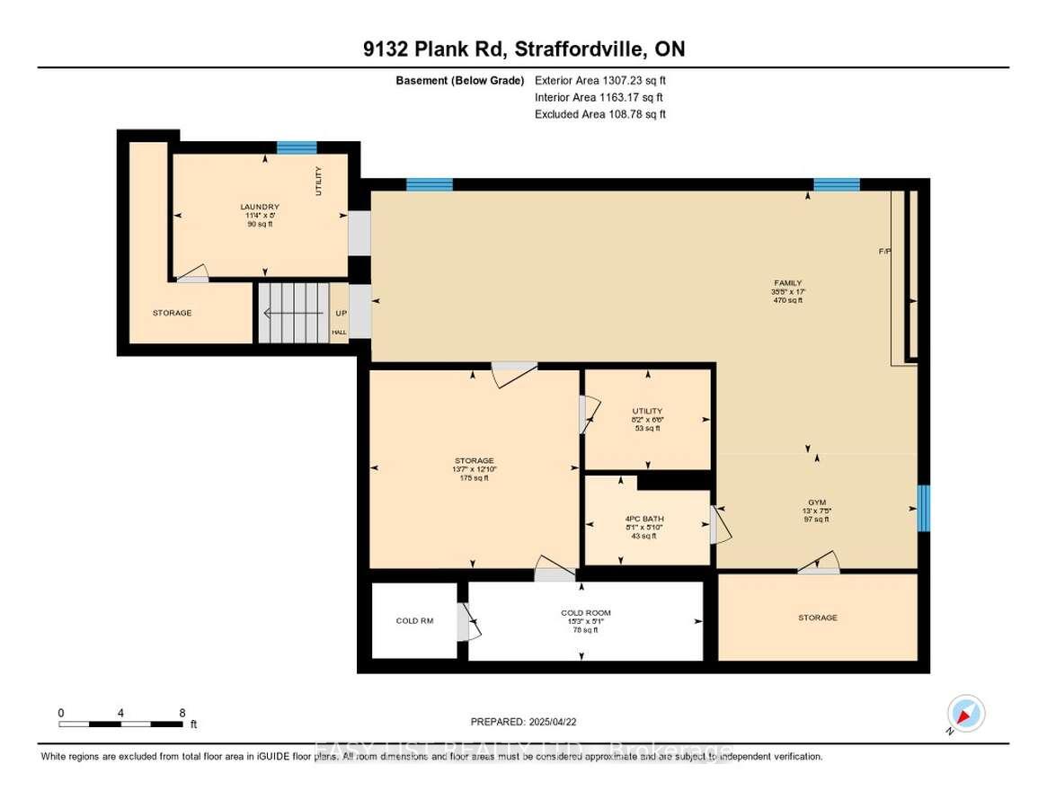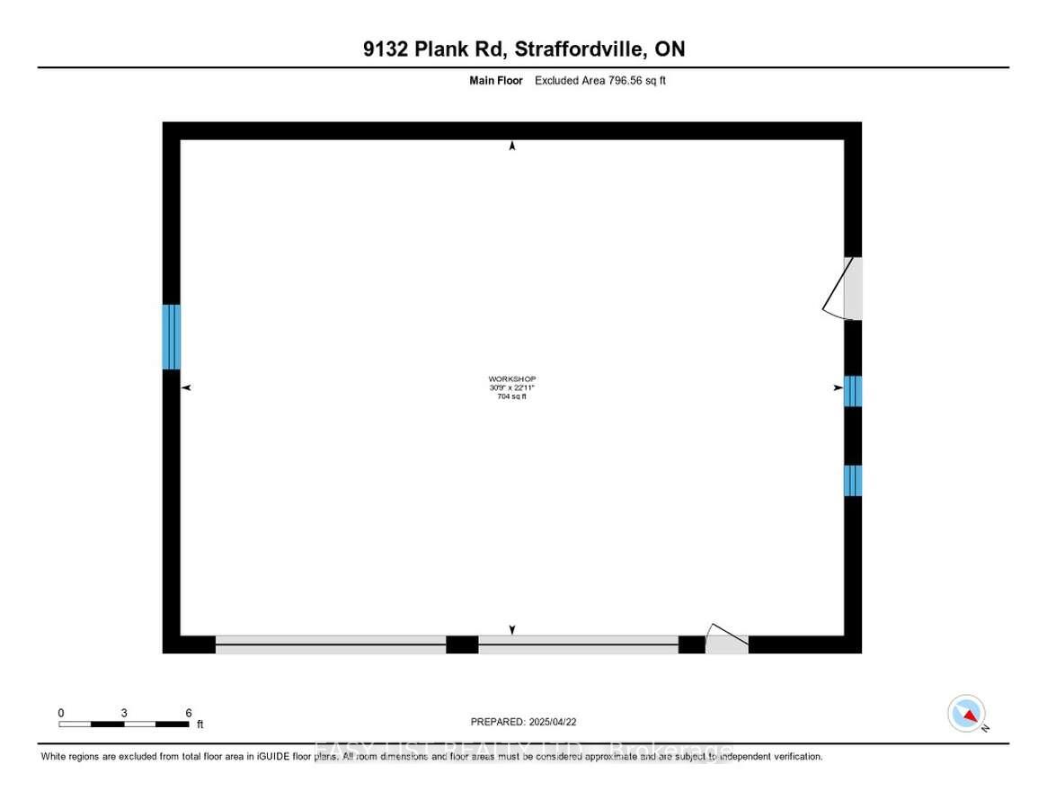$699,900
Available - For Sale
Listing ID: X12122131
9132 Plank Road , Bayham, N0J 1Y0, Elgin
| For more info on this property, please click the Brochure button. Experience the charm of small-town life in this spacious, family-friendly home situated on a generous lot exceeding half an acre. Offering over 2000 sq. ft. Of finished living space. Four bedrooms and four bathrooms, this residence is designed for comfortable everyday living and effortless entertaining. The main level provides abundant space for your family to relax and is ideal for hosting gatherings of loved ones. Numerous recent enhancements elevate this property, including a newer kitchen, two renovated bathrooms, updated flooring throughout, new windows in 2024, modernized electrical panels, and newer heater in the detached shop, along with updated air conditioning for year-round climate control. The partially finished basement presents exciting possibilities, featuring a pre-existing four-piece bathroom. Outside, the expansive, fully fenced yard creates a secure environment for children and pets to play freely and sets the stage for enjoyable summer barbecues and cozy bonfires. Adding even more value is a superb 32'x24' heated and insulated shop in the backyard, complete with two garage doors and rough in for toilet and sink. This versatile space is a haven for DIY enthusiasts, offering ample room for hobbies, storage, or a dedicated workshop. House is also equipped with 400-amp service. This property truly provides a unique opportunity to own a beautiful home with a wealth of potential. |
| Price | $699,900 |
| Taxes: | $5238.00 |
| Occupancy: | Owner |
| Address: | 9132 Plank Road , Bayham, N0J 1Y0, Elgin |
| Directions/Cross Streets: | Heritage Line and Plank Road |
| Rooms: | 12 |
| Rooms +: | 6 |
| Bedrooms: | 4 |
| Bedrooms +: | 0 |
| Family Room: | T |
| Basement: | Full, Partially Fi |
| Level/Floor | Room | Length(ft) | Width(ft) | Descriptions | |
| Room 1 | Ground | Bathroom | 5.22 | 7.64 | |
| Room 2 | Ground | Dining Ro | 10.69 | 8.46 | |
| Room 3 | Ground | Family Ro | 10.69 | 16.5 | |
| Room 4 | Ground | Foyer | 5.31 | 8.66 | |
| Room 5 | Ground | Kitchen | 10.69 | 10.96 | |
| Room 6 | Ground | Living Ro | 18.93 | 12.92 | |
| Room 7 | Ground | Office | 13.12 | 10.86 | |
| Room 8 | Second | Primary B | 16.83 | 11.64 | |
| Room 9 | Second | Bedroom 2 | 13.15 | 12.56 | |
| Room 10 | Second | Bedroom 3 | 11.22 | 11.97 | |
| Room 11 | Second | Bedroom 4 | 7.48 | 10 | |
| Room 12 | Second | Bathroom | 6.26 | 11.48 |
| Washroom Type | No. of Pieces | Level |
| Washroom Type 1 | 5 | Second |
| Washroom Type 2 | 3 | Second |
| Washroom Type 3 | 3 | Main |
| Washroom Type 4 | 4 | Basement |
| Washroom Type 5 | 0 |
| Total Area: | 0.00 |
| Approximatly Age: | 51-99 |
| Property Type: | Detached |
| Style: | 2-Storey |
| Exterior: | Aluminum Siding, Brick |
| Garage Type: | Attached |
| (Parking/)Drive: | Front Yard |
| Drive Parking Spaces: | 9 |
| Park #1 | |
| Parking Type: | Front Yard |
| Park #2 | |
| Parking Type: | Front Yard |
| Pool: | None |
| Other Structures: | Workshop |
| Approximatly Age: | 51-99 |
| Approximatly Square Footage: | 2000-2500 |
| Property Features: | Campground, Lake/Pond |
| CAC Included: | N |
| Water Included: | N |
| Cabel TV Included: | N |
| Common Elements Included: | N |
| Heat Included: | N |
| Parking Included: | N |
| Condo Tax Included: | N |
| Building Insurance Included: | N |
| Fireplace/Stove: | Y |
| Heat Type: | Forced Air |
| Central Air Conditioning: | Central Air |
| Central Vac: | Y |
| Laundry Level: | Syste |
| Ensuite Laundry: | F |
| Sewers: | Sewer |
| Water: | Sand Poin |
| Water Supply Types: | Sand Point W |
| Utilities-Cable: | Y |
| Utilities-Hydro: | Y |
$
%
Years
This calculator is for demonstration purposes only. Always consult a professional
financial advisor before making personal financial decisions.
| Although the information displayed is believed to be accurate, no warranties or representations are made of any kind. |
| EASY LIST REALTY LTD. |
|
|

Sanjiv Puri
Broker
Dir:
647-295-5501
Bus:
905-268-1000
Fax:
905-277-0020
| Virtual Tour | Book Showing | Email a Friend |
Jump To:
At a Glance:
| Type: | Freehold - Detached |
| Area: | Elgin |
| Municipality: | Bayham |
| Neighbourhood: | Straffordville |
| Style: | 2-Storey |
| Approximate Age: | 51-99 |
| Tax: | $5,238 |
| Beds: | 4 |
| Baths: | 4 |
| Fireplace: | Y |
| Pool: | None |
Locatin Map:
Payment Calculator:

