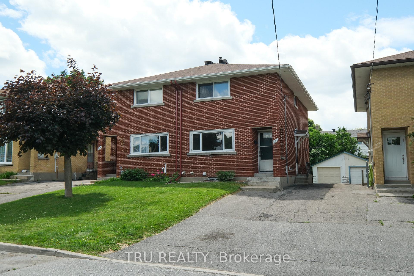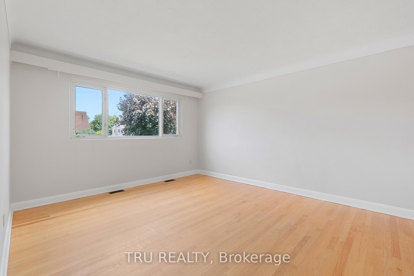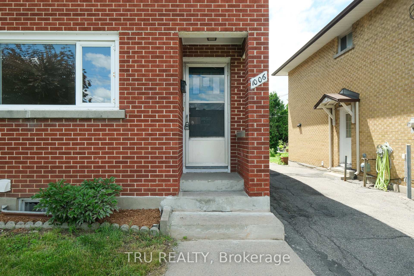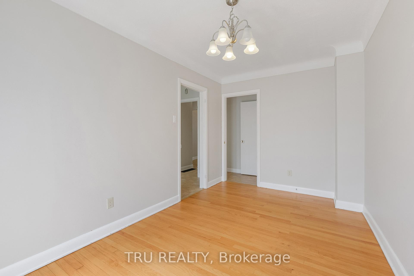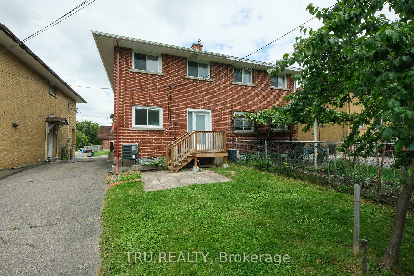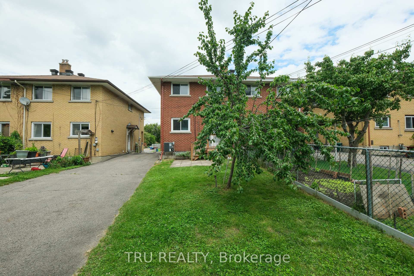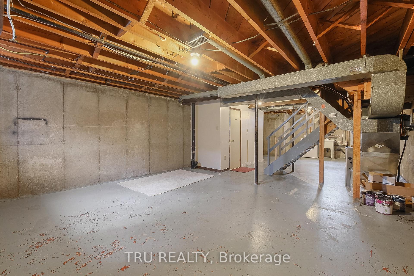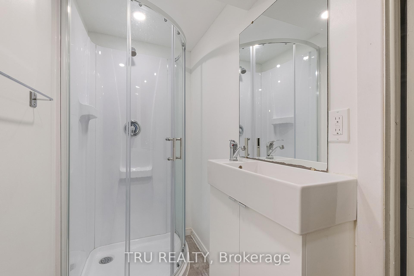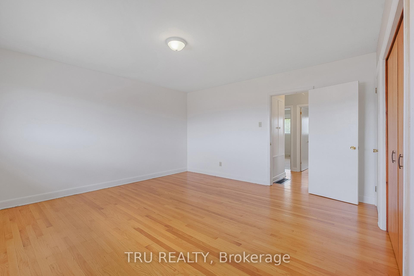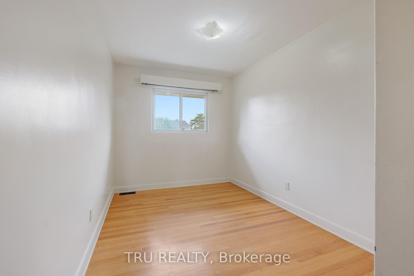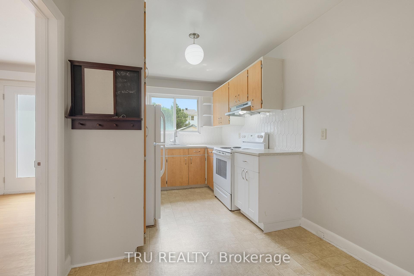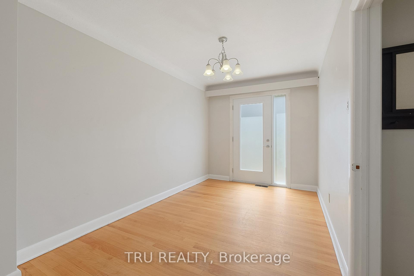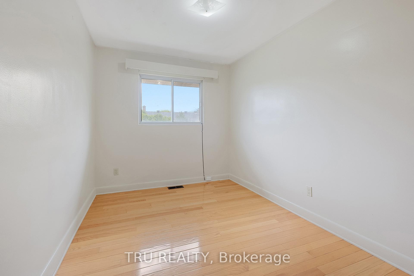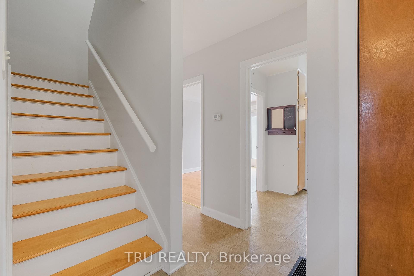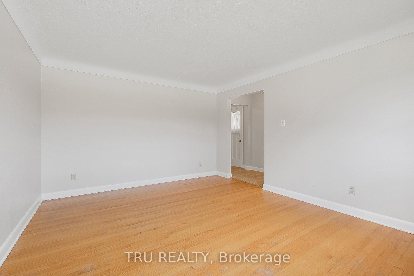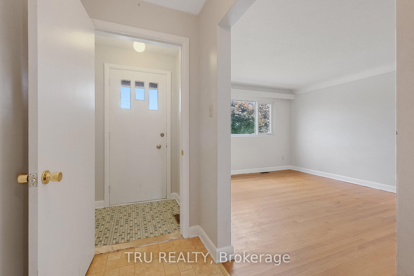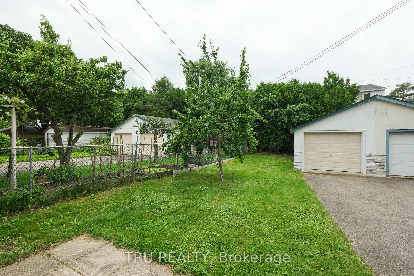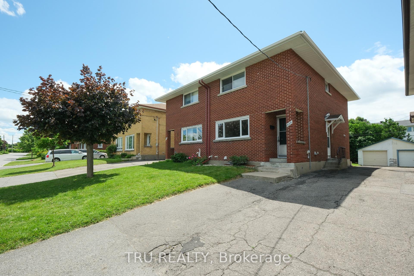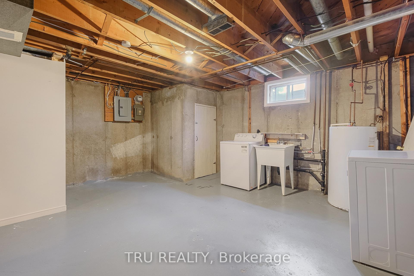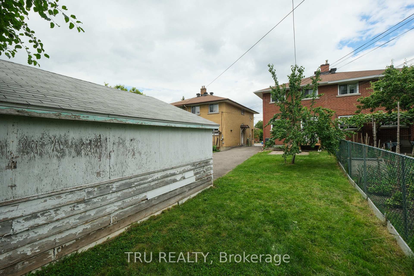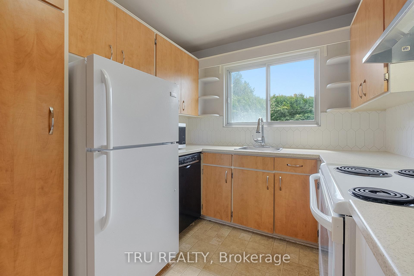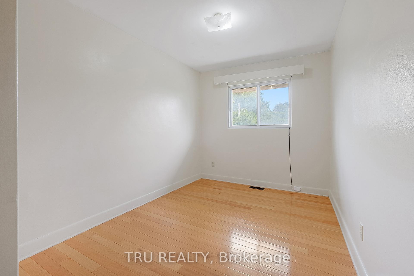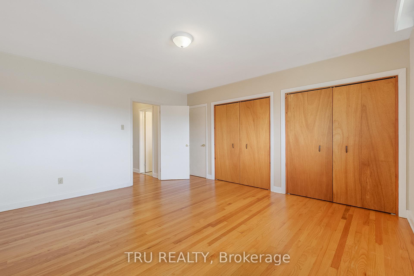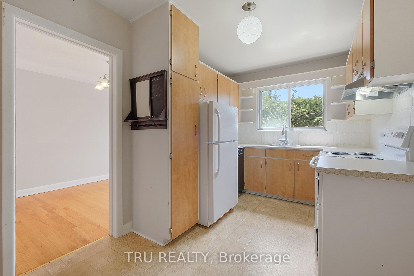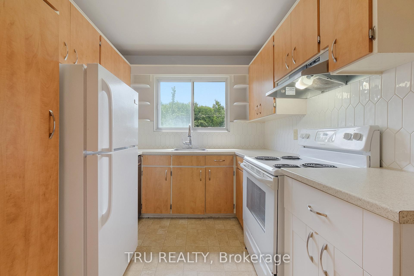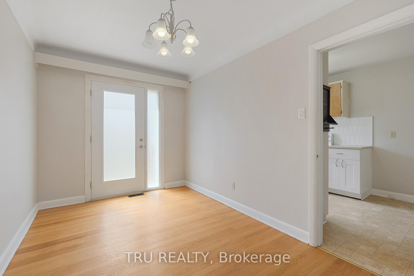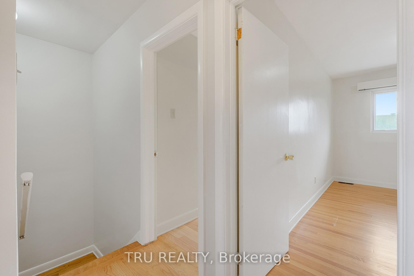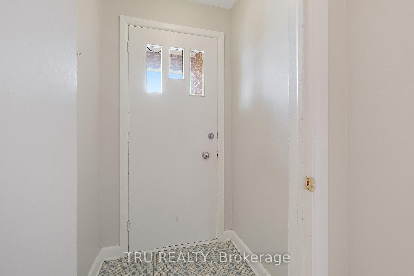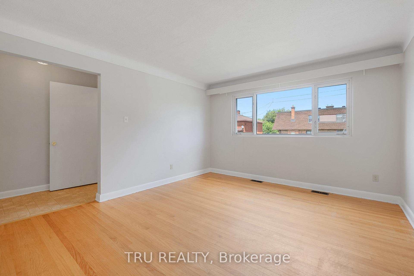$2,695
Available - For Rent
Listing ID: X12152683
1006 RIDDELL Aven South , Belair Park - Copeland Park and Area, K2C 2J5, Ottawa
| Discover 1006 Riddell Avenue South, a charming and move-in ready semi-detached home nestled on a peaceful cul-de-sac with no through traffic. This bright and inviting 3-bedroom, 2-bathroom home features hardwood flooring throughout, offering both elegance and easy upkeep. The main floor boasts a sunlit living area and a separate eat-in kitchen equipped with a dishwasher for added convenience. Stay comfortable year-round with a high-efficiency furnace and a brand new A/C system. Upstairs, enjoy a spacious primary bedroom with generous closet space, plus two additional well-proportioned bedrooms and a full bath. The finished lower level includes a 3-piece bathroom and additional living space. A detached garage and a large, private backyard complete this fantastic property. Dont miss your chance to view it! |
| Price | $2,695 |
| Taxes: | $0.00 |
| Occupancy: | Tenant |
| Address: | 1006 RIDDELL Aven South , Belair Park - Copeland Park and Area, K2C 2J5, Ottawa |
| Lot Size: | 8.10 x 129.99 (Feet) |
| Directions/Cross Streets: | From Maitland Avenue (Just south of 417) turn west onto Garfield then right onto Riddell Ave. S. Thr |
| Rooms: | 7 |
| Rooms +: | 2 |
| Bedrooms: | 3 |
| Bedrooms +: | 0 |
| Family Room: | F |
| Basement: | Full, Partially Fi |
| Furnished: | Unfu |
| Level/Floor | Room | Length(ft) | Width(ft) | Descriptions | |
| Room 1 | Main | Living Ro | 14.89 | 12.3 | |
| Room 2 | Main | Dining Ro | 14.66 | 8.33 | |
| Room 3 | Main | Kitchen | 13.97 | 8.13 | |
| Room 4 | Second | Primary B | 14.99 | 14.24 | |
| Room 5 | Second | Bedroom | 11.58 | 8.33 | |
| Room 6 | Second | Bedroom | 11.58 | 8.23 | |
| Room 7 | Second | Bathroom | 6.49 | 4.99 |
| Washroom Type | No. of Pieces | Level |
| Washroom Type 1 | 3 | Second |
| Washroom Type 2 | 3 | Basement |
| Washroom Type 3 | 0 | |
| Washroom Type 4 | 0 | |
| Washroom Type 5 | 0 |
| Total Area: | 0.00 |
| Property Type: | Semi-Detached |
| Style: | 2-Storey |
| Exterior: | Brick |
| Garage Type: | Detached |
| Drive Parking Spaces: | 2 |
| Pool: | None |
| Laundry Access: | Ensuite |
| Approximatly Square Footage: | 1500-2000 |
| Property Features: | Public Trans, Park |
| CAC Included: | N |
| Water Included: | N |
| Cabel TV Included: | N |
| Common Elements Included: | N |
| Heat Included: | N |
| Parking Included: | N |
| Condo Tax Included: | N |
| Building Insurance Included: | N |
| Fireplace/Stove: | N |
| Heat Type: | Forced Air |
| Central Air Conditioning: | Central Air |
| Central Vac: | N |
| Laundry Level: | Syste |
| Ensuite Laundry: | F |
| Sewers: | Sewer |
| Although the information displayed is believed to be accurate, no warranties or representations are made of any kind. |
| TRU REALTY |
|
|

Sanjiv Puri
Broker
Dir:
647-295-5501
Bus:
905-268-1000
Fax:
905-277-0020
| Book Showing | Email a Friend |
Jump To:
At a Glance:
| Type: | Freehold - Semi-Detached |
| Area: | Ottawa |
| Municipality: | Belair Park - Copeland Park and Area |
| Neighbourhood: | 5402 - Braemar Park |
| Style: | 2-Storey |
| Lot Size: | 8.10 x 129.99(Feet) |
| Beds: | 3 |
| Baths: | 2 |
| Fireplace: | N |
| Pool: | None |
Locatin Map:

