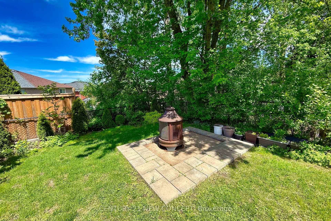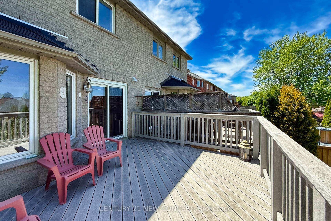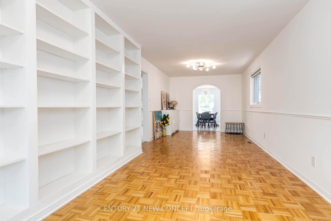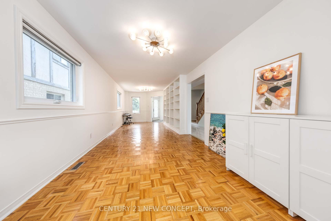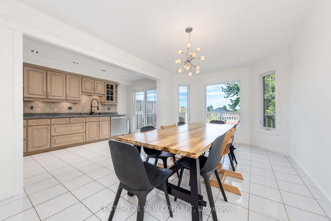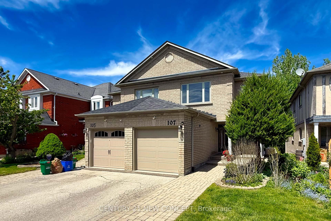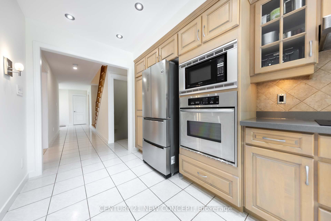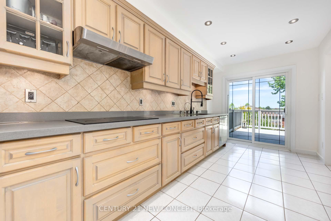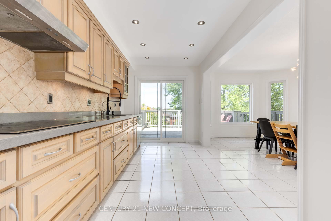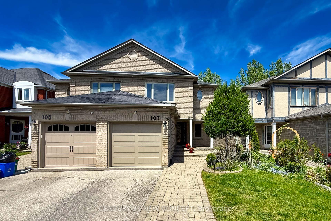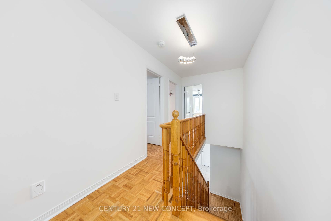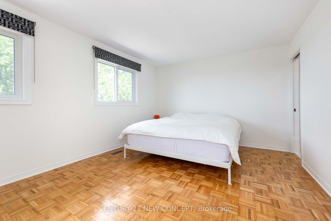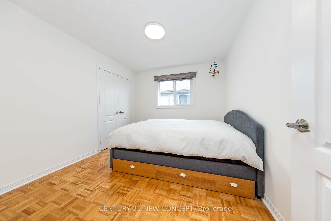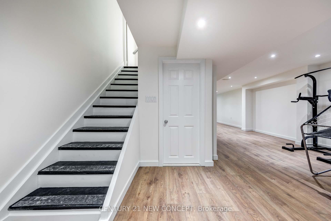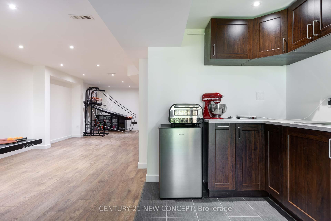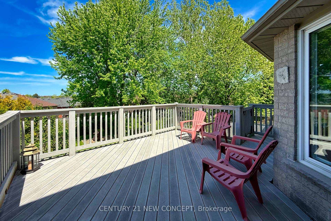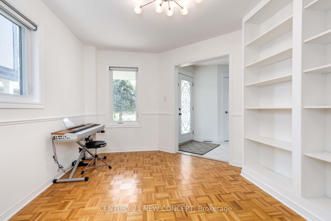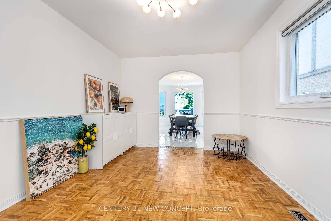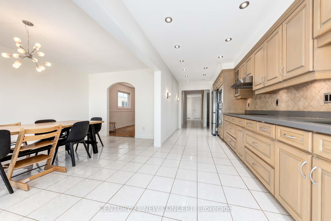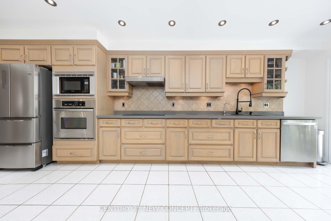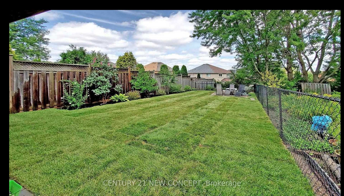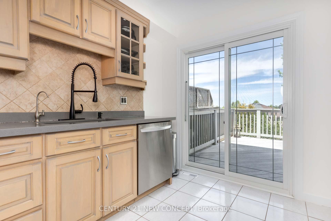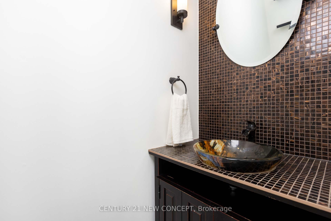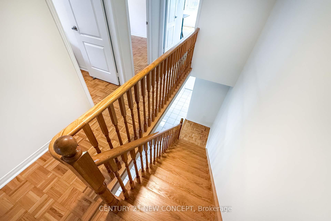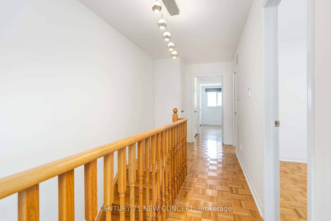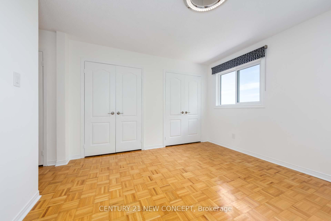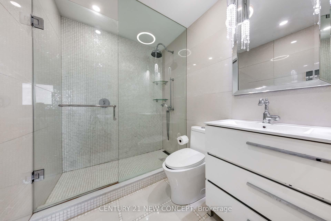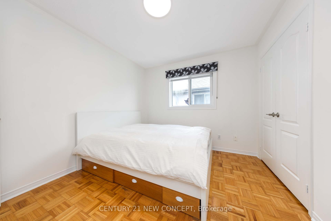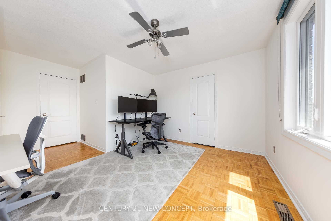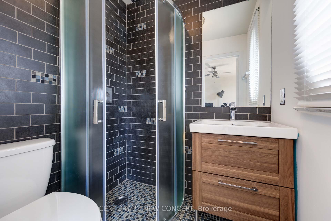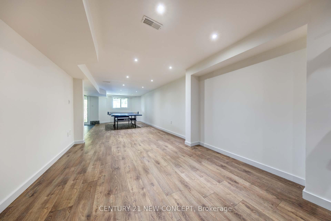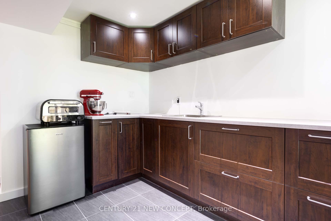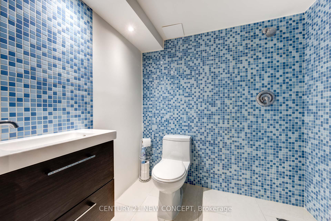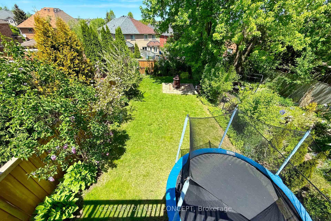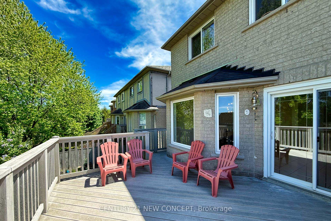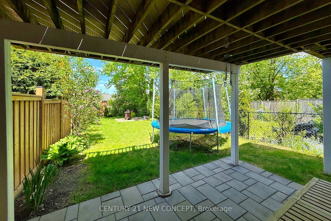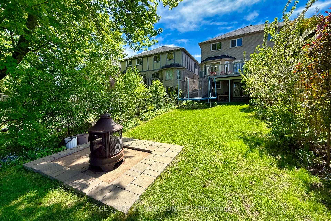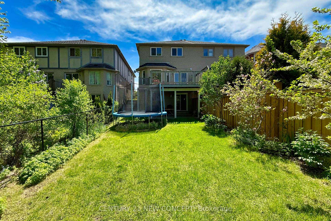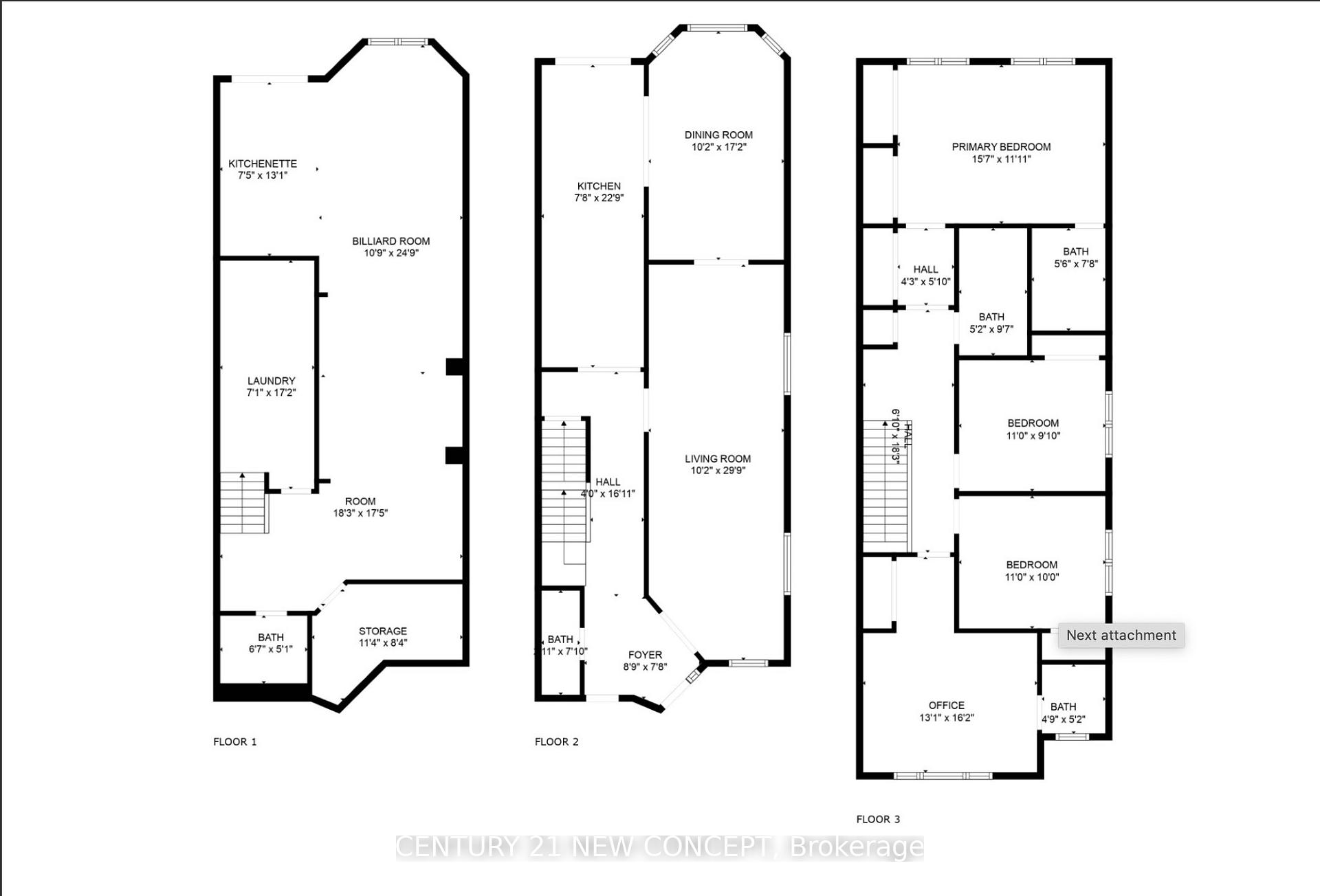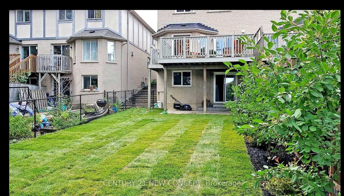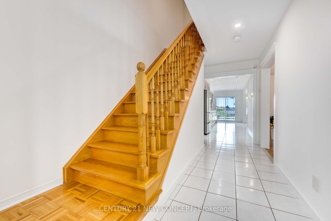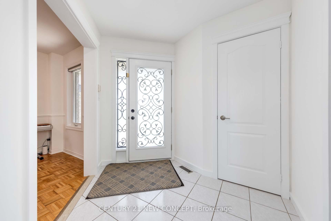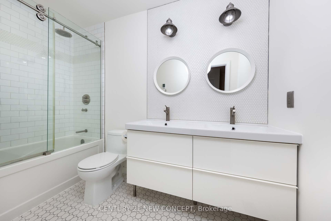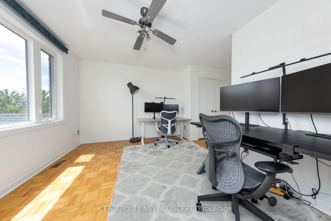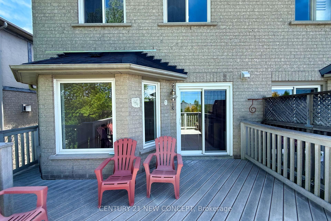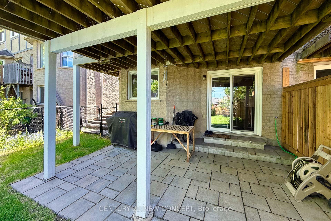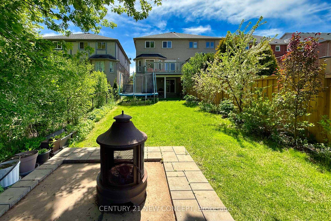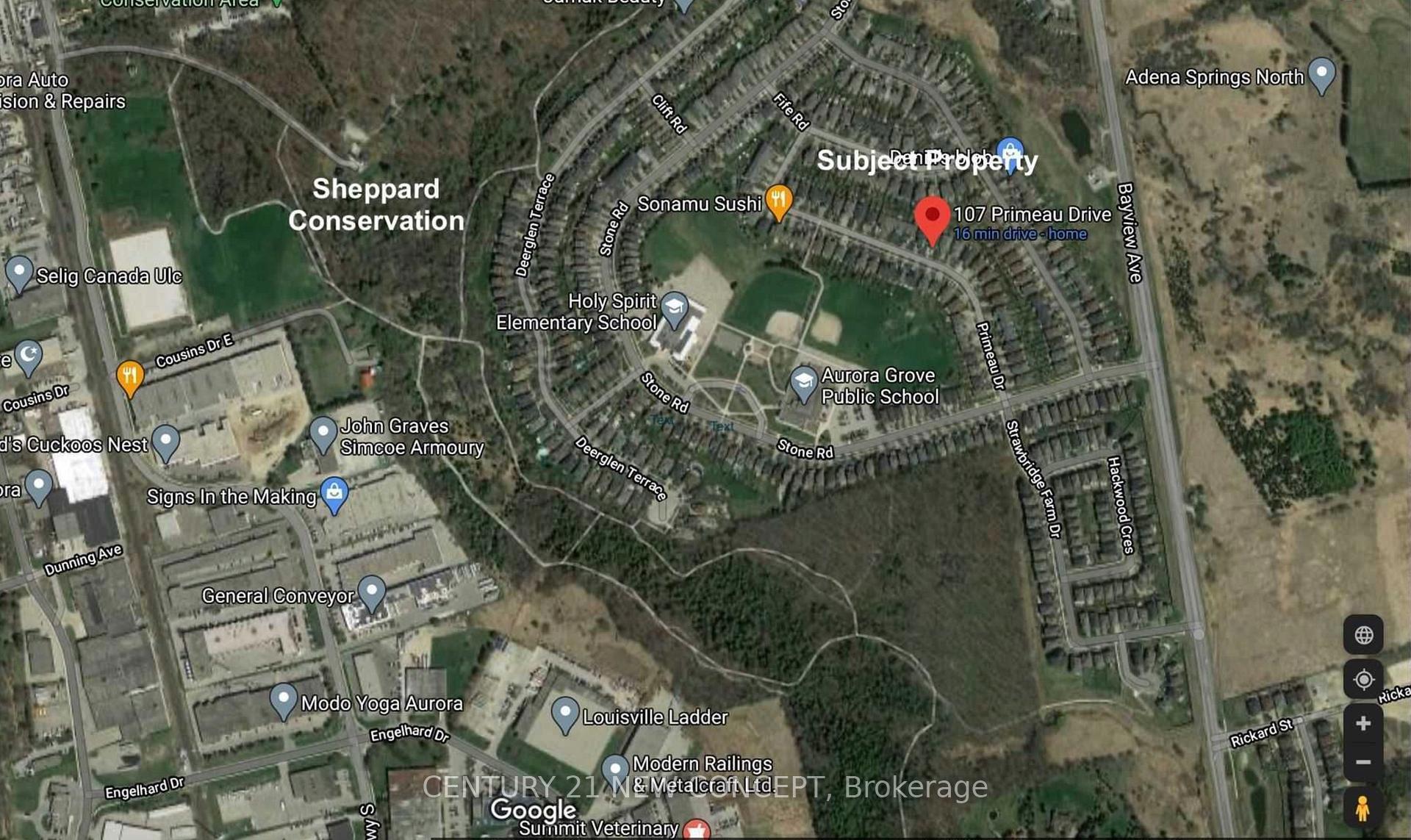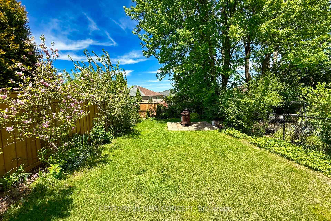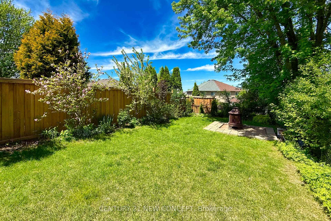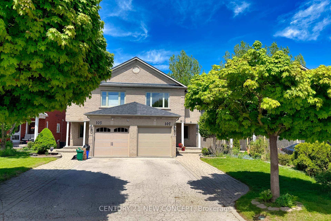$988,000
Available - For Sale
Listing ID: N12172077
107 Primeau Driv , Aurora, L4G 6Z6, York
| Exceptional Family Home in Sought-After Aurora Grove Welcome to your dream home! This stunning semi-detached residence offers over 3,000 sq ft of beautifully finished living space. Perfectly designed for modern family living, it combines elegance, functionality, and comfort. Bedrooms & Bathrooms: 4 spacious, carpet-free bedrooms *5 designer bathrooms, including a luxurious primary ensuite with stand-alone soaker, rain shower, and heated floors. Main Floor: Bright, open-concept layout with gleaming Hardwood flooring *Custom gourmet kitchen with quartz countertops, stainless steel built-in high-end appliances, and breakfast area Combined living/dining room with walk-out to an oversized composite sun deck and patio. *Updated powder room *Ideal workspace nook - perfect for a home office or study zone. Basement In-Law Suite Potential: Fully finished walk-out basement *Spacious custom kitchen, and 3-piece bathroom *Ideal for extended family or future rental potential. Exterior & Lot: Premium deep lot backing onto green space *No sidewalk - offering more privacy and additional parking *Professionally landscaped with a large sun deck and upgraded patio for outdoor enjoyment. Location Perks: Walking distance to public & Catholic schools, Sheppard's Bush Conservation Area, Aurora GO Station, Town Centre, and Library Close to Hwy 404, trails, shopping, restaurants, and all local amenities. This rare, move-in ready home shows true pride of ownership and is ready to welcome its next family. A turn-key opportunity you won't want to miss! Extras: All Elfs, W/Covers, Built In Kitchen Appliances, & Interlock, Furnace Update Window, Kitchenette In The Basement, Composite Deck! Plenty Of Storage Space! External Lighting! |
| Price | $988,000 |
| Taxes: | $5072.00 |
| Occupancy: | Owner |
| Address: | 107 Primeau Driv , Aurora, L4G 6Z6, York |
| Directions/Cross Streets: | Bayview & Wellington |
| Rooms: | 10 |
| Bedrooms: | 4 |
| Bedrooms +: | 0 |
| Family Room: | F |
| Basement: | Finished wit |
| Level/Floor | Room | Length(ft) | Width(ft) | Descriptions | |
| Room 1 | Main | Living Ro | 30.18 | 10.66 | B/I Bookcase, Hardwood Floor, Open Concept |
| Room 2 | Main | Dining Ro | 16.73 | 10.17 | Overlooks Backyard, Hardwood Floor, Open Concept |
| Room 3 | Main | Kitchen | 23.12 | 8.2 | W/O To Deck, Quartz Counter, Pot Lights |
| Room 4 | Second | Primary B | 16.07 | 12.14 | 3 Pc Ensuite, Heated Floor, His and Hers Closets |
| Room 5 | Second | Bedroom 2 | 13.45 | 11.15 | 3 Pc Ensuite, Hardwood Floor, Window |
| Room 6 | Second | Bedroom 3 | 11.48 | 10.17 | Hardwood Floor, Pocket Doors |
| Room 7 | Second | Bedroom 4 | 11.48 | 10.17 | Overlooks Frontyard, Hardwood Floor, Closet |
| Room 8 | Basement | Recreatio | 16.73 | 11.09 | 3 Pc Bath, Laminate, Pot Lights |
| Room 9 | Basement | Kitchen | 10.17 | 6.56 | Ceramic Floor, W/O To Patio, Pot Lights |
| Room 10 | Basement | Dining Ro | 15.42 | 11.09 | Pot Lights, Laminate, Overlooks Garden |
| Washroom Type | No. of Pieces | Level |
| Washroom Type 1 | 2 | Flat |
| Washroom Type 2 | 3 | Lower |
| Washroom Type 3 | 3 | Second |
| Washroom Type 4 | 4 | Second |
| Washroom Type 5 | 3 | Second |
| Total Area: | 0.00 |
| Property Type: | Semi-Detached |
| Style: | 2-Storey |
| Exterior: | Brick |
| Garage Type: | Attached |
| (Parking/)Drive: | Private |
| Drive Parking Spaces: | 2 |
| Park #1 | |
| Parking Type: | Private |
| Park #2 | |
| Parking Type: | Private |
| Pool: | None |
| Other Structures: | Other |
| Approximatly Square Footage: | 2000-2500 |
| Property Features: | Fenced Yard, Park |
| CAC Included: | N |
| Water Included: | N |
| Cabel TV Included: | N |
| Common Elements Included: | N |
| Heat Included: | N |
| Parking Included: | N |
| Condo Tax Included: | N |
| Building Insurance Included: | N |
| Fireplace/Stove: | N |
| Heat Type: | Forced Air |
| Central Air Conditioning: | Central Air |
| Central Vac: | N |
| Laundry Level: | Syste |
| Ensuite Laundry: | F |
| Elevator Lift: | False |
| Sewers: | Sewer |
$
%
Years
This calculator is for demonstration purposes only. Always consult a professional
financial advisor before making personal financial decisions.
| Although the information displayed is believed to be accurate, no warranties or representations are made of any kind. |
| CENTURY 21 NEW CONCEPT |
|
|

Sanjiv Puri
Broker
Dir:
647-295-5501
Bus:
905-268-1000
Fax:
905-277-0020
| Virtual Tour | Book Showing | Email a Friend |
Jump To:
At a Glance:
| Type: | Freehold - Semi-Detached |
| Area: | York |
| Municipality: | Aurora |
| Neighbourhood: | Aurora Grove |
| Style: | 2-Storey |
| Tax: | $5,072 |
| Beds: | 4 |
| Baths: | 5 |
| Fireplace: | N |
| Pool: | None |
Locatin Map:
Payment Calculator:

