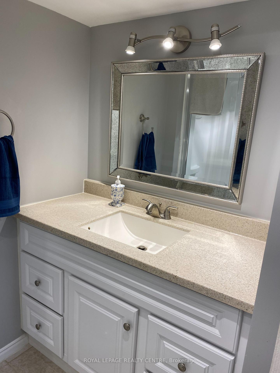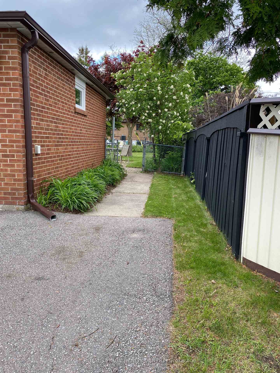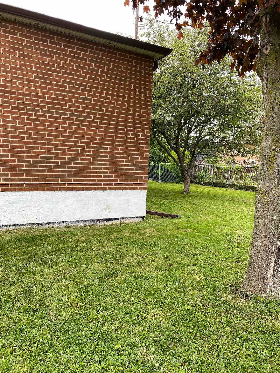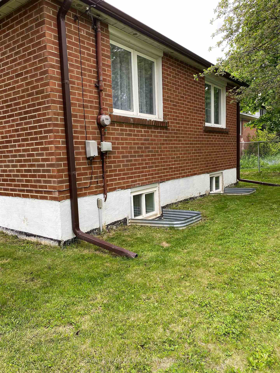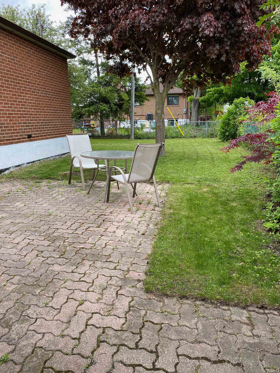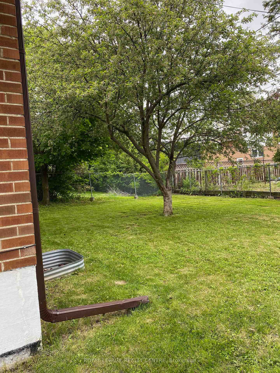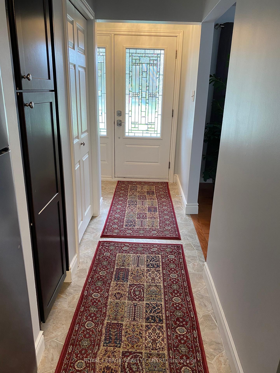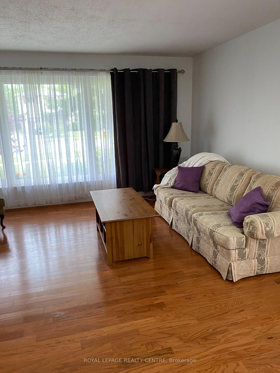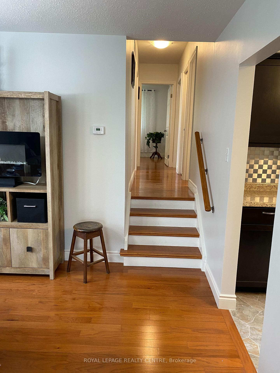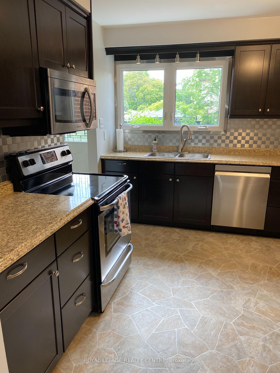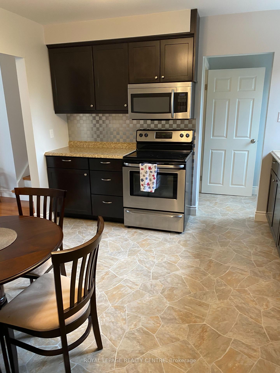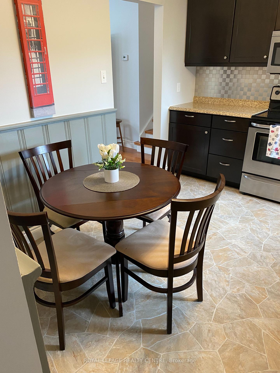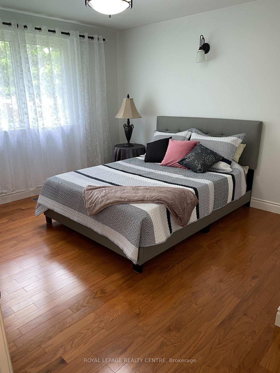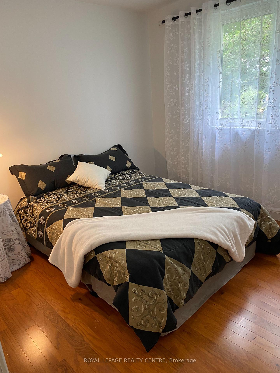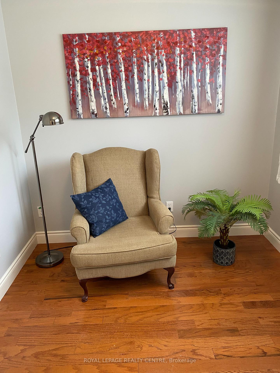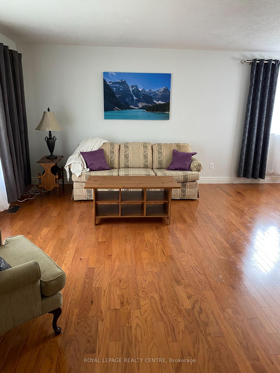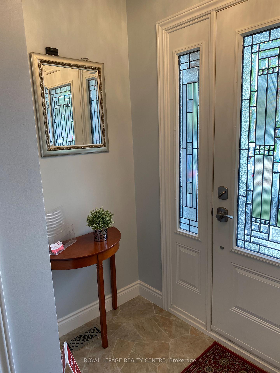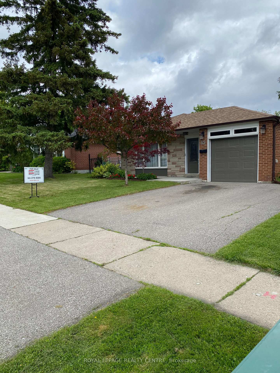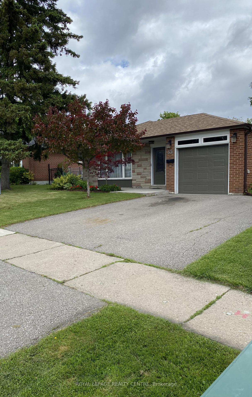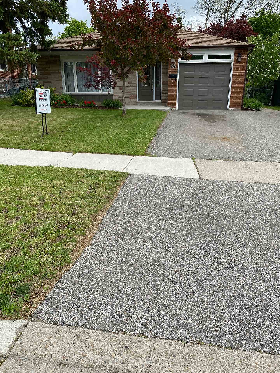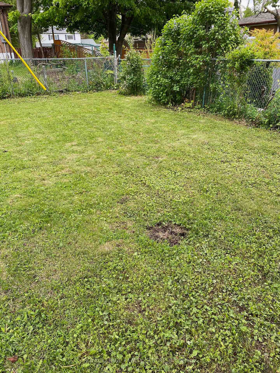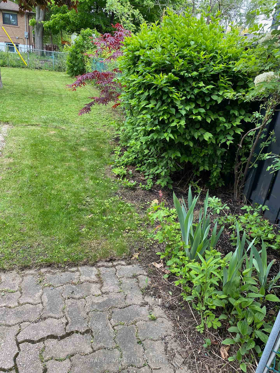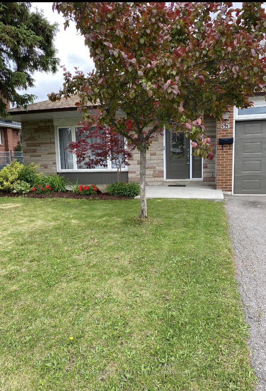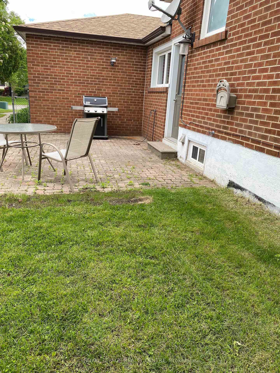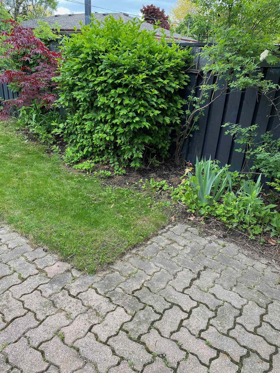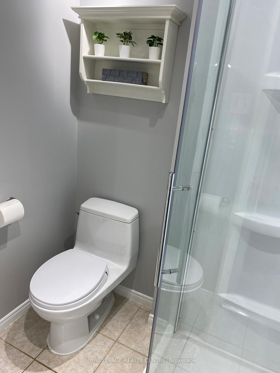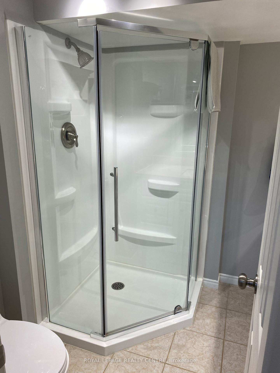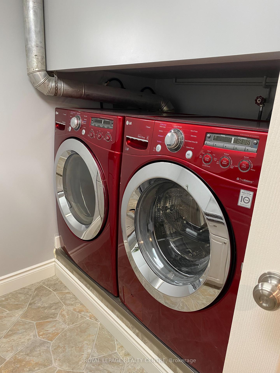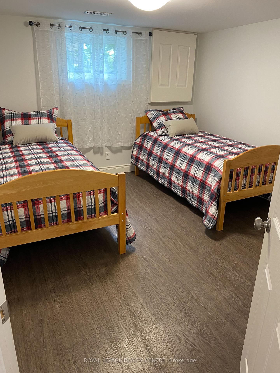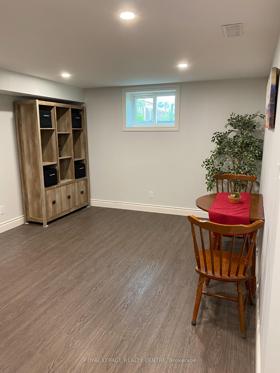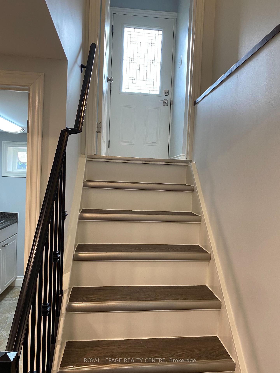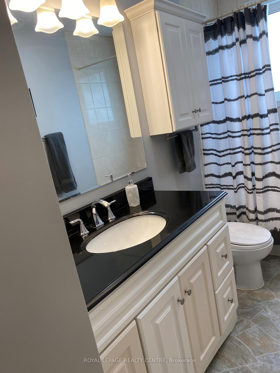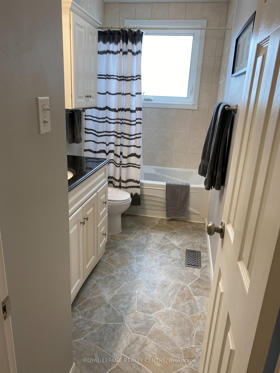$899,900
Available - For Sale
Listing ID: W12172039
35 Aintree Cres , Brampton, L6T 2T2, Peel
| Amazing 3 Level Backsplit With Lovely Curb Appeal Located in a Mature Neighbourhood Close to All Amenities. Attached Single Garage with Private Driveway. Beautiful Private Yard with Patio and Fruit Trees. Upgraded Family Sized Kitchen. Generously Sized Bedrooms all Have Closets. Upgraded Modern Bathrooms. Living & Dining Rooms Combined & Open Concept Perfect for Entertaining. Basement Features Upgraded Kitchen, Rec Room Area, Upgraded Bathroom and Large Bedroom. Utility/Laundry Room Has a Sink and Folding Counter, Large Upgraded Washer & Dryer. Large Sub Basement with Utility Sink. Lots of Storage Space. Property is Beautifully Landscaped. Must Be Seen! |
| Price | $899,900 |
| Taxes: | $5066.71 |
| Occupancy: | Owner |
| Address: | 35 Aintree Cres , Brampton, L6T 2T2, Peel |
| Directions/Cross Streets: | Balmoral Dr/Appleby Dr |
| Rooms: | 6 |
| Rooms +: | 2 |
| Bedrooms: | 3 |
| Bedrooms +: | 1 |
| Family Room: | F |
| Basement: | Separate Ent, Finished |
| Level/Floor | Room | Length(ft) | Width(ft) | Descriptions | |
| Room 1 | Main | Kitchen | 15.48 | 9.48 | Eat-in Kitchen, Vinyl Floor |
| Room 2 | Main | Living Ro | 29.19 | 11.28 | Combined w/Dining, Hardwood Floor |
| Room 3 | Main | Dining Ro | 29.19 | 11.28 | Combined w/Living, Hardwood Floor |
| Room 4 | Upper | Primary B | 14.01 | 11.18 | Hardwood Floor, Closet |
| Room 5 | Upper | Bedroom 2 | 11.18 | 9.77 | Hardwood Floor, Closet |
| Room 6 | Upper | Bedroom 3 | 10.59 | 7.77 | Hardwood Floor, Closet |
| Room 7 | Basement | Kitchen | 14.66 | 11.22 | Above Grade Window, Vinyl Floor, Eat-in Kitchen |
| Room 8 | Basement | Bedroom | 11.22 | 10.82 | Above Grade Window, Vinyl Floor |
| Room 9 | Basement | Utility R | 8.33 | 7.48 | Laundry Sink, Vinyl Floor |
| Room 10 | Basement | Recreatio | 10.82 | 7.54 | Vinyl Floor |
| Washroom Type | No. of Pieces | Level |
| Washroom Type 1 | 4 | Second |
| Washroom Type 2 | 3 | Basement |
| Washroom Type 3 | 0 | |
| Washroom Type 4 | 0 | |
| Washroom Type 5 | 0 |
| Total Area: | 0.00 |
| Approximatly Age: | 51-99 |
| Property Type: | Detached |
| Style: | Backsplit 3 |
| Exterior: | Brick, Stone |
| Garage Type: | Attached |
| (Parking/)Drive: | Private Do |
| Drive Parking Spaces: | 2 |
| Park #1 | |
| Parking Type: | Private Do |
| Park #2 | |
| Parking Type: | Private Do |
| Pool: | None |
| Approximatly Age: | 51-99 |
| Approximatly Square Footage: | 1100-1500 |
| Property Features: | Fenced Yard, Hospital |
| CAC Included: | N |
| Water Included: | N |
| Cabel TV Included: | N |
| Common Elements Included: | N |
| Heat Included: | N |
| Parking Included: | N |
| Condo Tax Included: | N |
| Building Insurance Included: | N |
| Fireplace/Stove: | N |
| Heat Type: | Forced Air |
| Central Air Conditioning: | Central Air |
| Central Vac: | N |
| Laundry Level: | Syste |
| Ensuite Laundry: | F |
| Elevator Lift: | False |
| Sewers: | Sewer |
| Utilities-Cable: | Y |
| Utilities-Hydro: | Y |
$
%
Years
This calculator is for demonstration purposes only. Always consult a professional
financial advisor before making personal financial decisions.
| Although the information displayed is believed to be accurate, no warranties or representations are made of any kind. |
| ROYAL LEPAGE REALTY CENTRE |
|
|

Sanjiv Puri
Broker
Dir:
647-295-5501
Bus:
905-268-1000
Fax:
905-277-0020
| Book Showing | Email a Friend |
Jump To:
At a Glance:
| Type: | Freehold - Detached |
| Area: | Peel |
| Municipality: | Brampton |
| Neighbourhood: | Avondale |
| Style: | Backsplit 3 |
| Approximate Age: | 51-99 |
| Tax: | $5,066.71 |
| Beds: | 3+1 |
| Baths: | 2 |
| Fireplace: | N |
| Pool: | None |
Locatin Map:
Payment Calculator:




