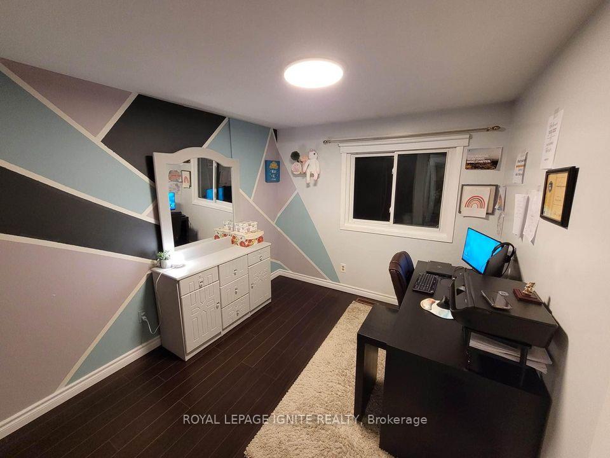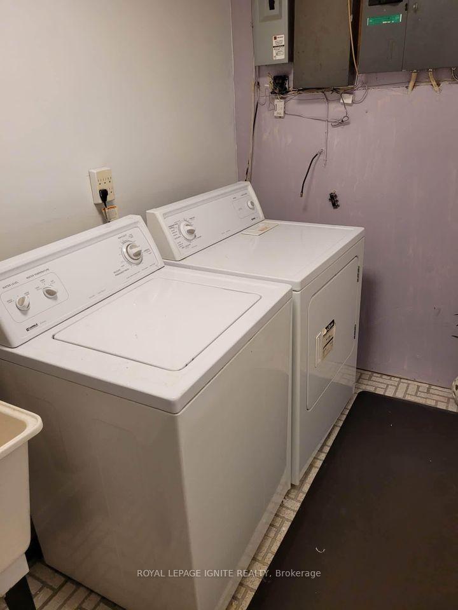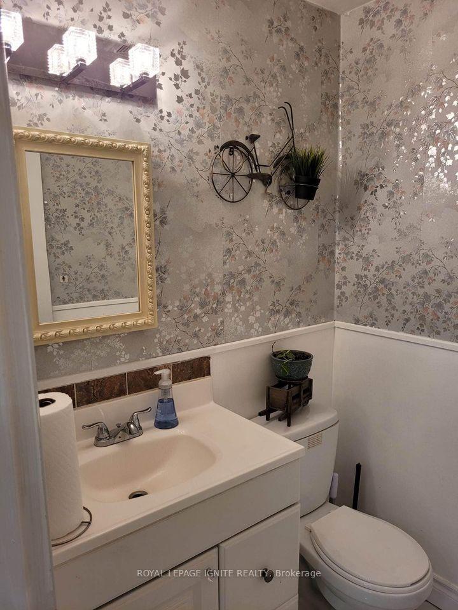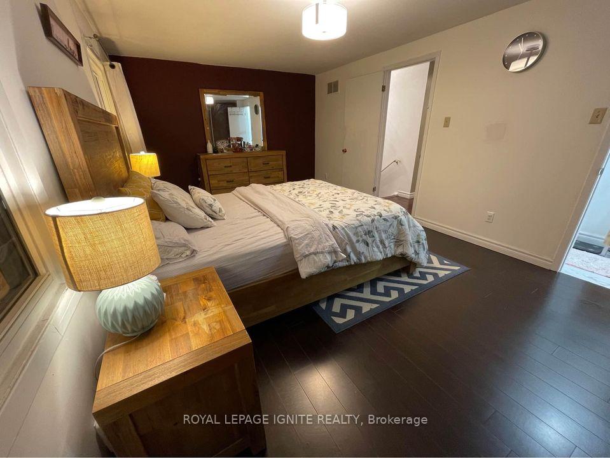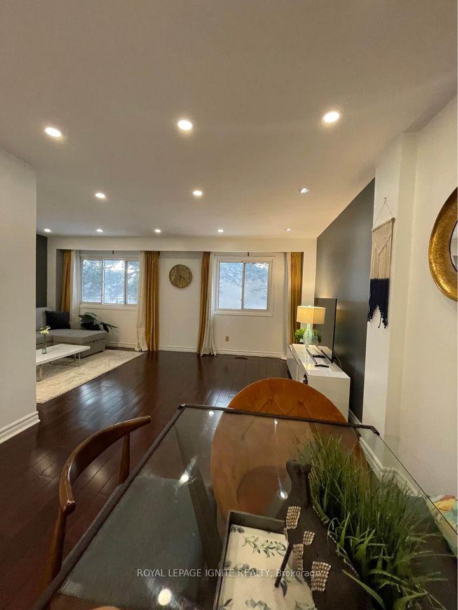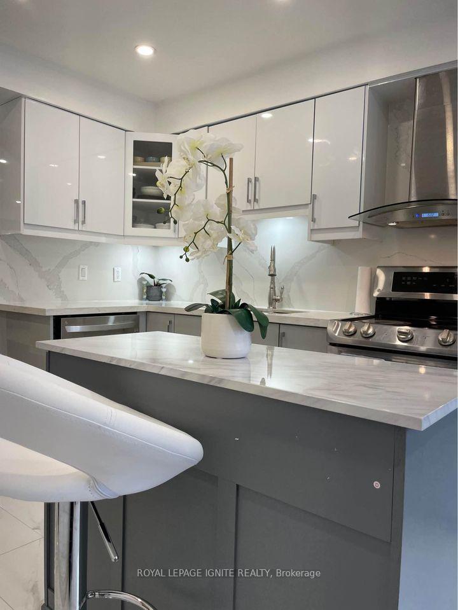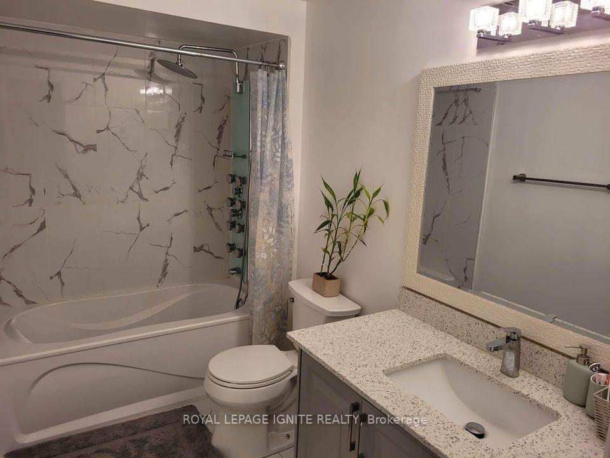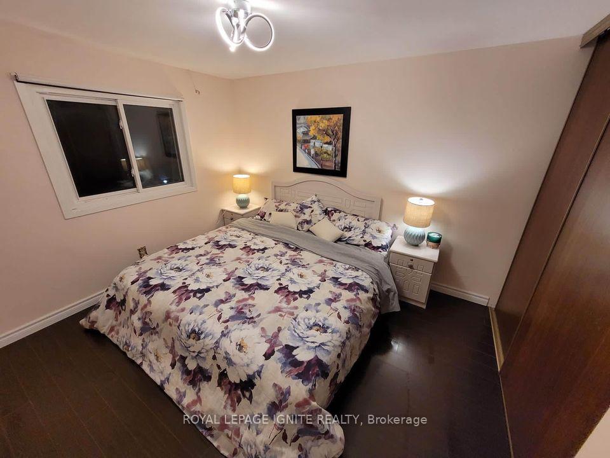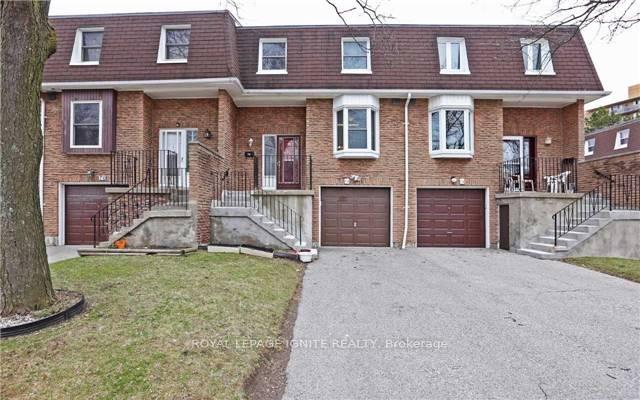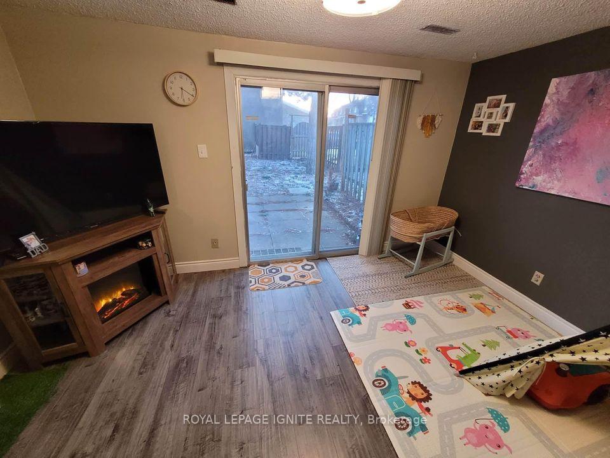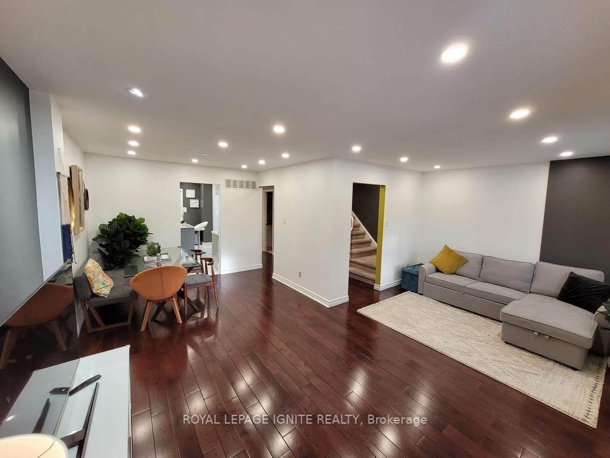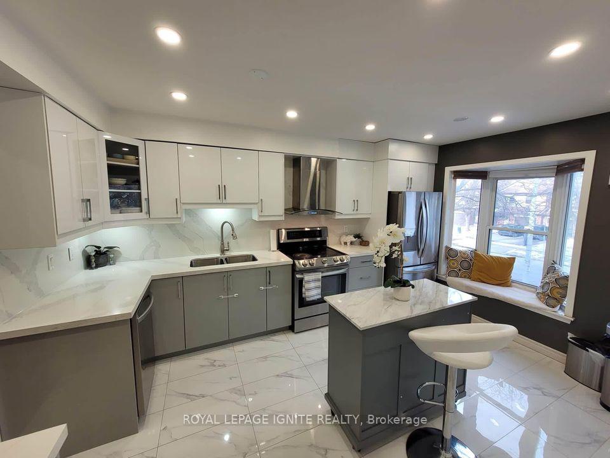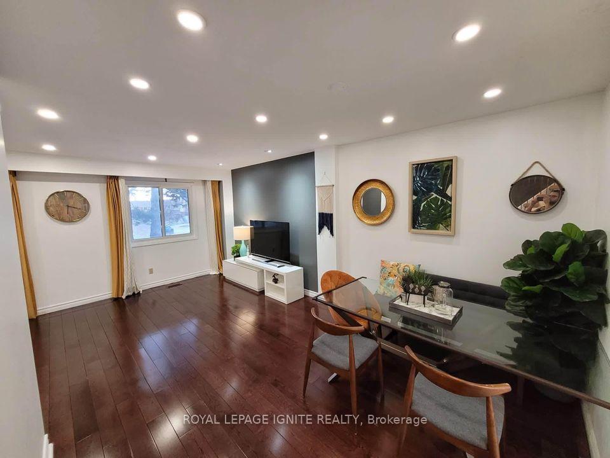$3,100
Available - For Rent
Listing ID: E12168868
72 Dundalk Driv , Toronto, M1P 4T7, Toronto
| Step into this fully renovated, sun-filled 3+1 bedroom townhome in the well-maintained Dorset Park community. Featuring a spacious open-concept living/dining area and a sleek kitchen with quartz countertops, stylish backsplash, and smart storage. The main floor includes a convenient powder room, with 3 generously sized bedrooms and a modern bathroom upstairs. Enjoy a fully finished basement with a walk-out to the backyard. Comes with 1 built-in garage and 2 driveway parking spots. Just steps from Kennedy Commons, parks, schools, grocery stores, Highway 401, TTC, GO Station, and more. |
| Price | $3,100 |
| Taxes: | $0.00 |
| Occupancy: | Tenant |
| Address: | 72 Dundalk Driv , Toronto, M1P 4T7, Toronto |
| Postal Code: | M1P 4T7 |
| Province/State: | Toronto |
| Directions/Cross Streets: | Kennedy Rd & Progress Ave |
| Level/Floor | Room | Length(ft) | Width(ft) | Descriptions | |
| Room 1 | Main | Living Ro | 18.6 | 10.36 | Walk-Out, Sliding Doors, Laminate |
| Room 2 | Main | Dining Ro | 8.79 | 10.33 | Combined w/Dining, Hardwood Floor |
| Room 3 | Main | Kitchen | 14.4 | 10.33 | Bay Window, Eat-in Kitchen |
| Room 4 | Second | Primary B | 16.92 | 11.12 | Large Closet, 2 Pc Ensuite |
| Room 5 | Second | Bedroom 2 | 13.55 | 9.74 | Large Closet, Hardwood Floor |
| Room 6 | Second | Bedroom 3 | 11.28 | 9.02 | Large Closet, Hardwood Floor |
| Room 7 | Basement | Recreatio | 11.25 | 8.72 |
| Washroom Type | No. of Pieces | Level |
| Washroom Type 1 | 2 | Main |
| Washroom Type 2 | 2 | Second |
| Washroom Type 3 | 4 | Third |
| Washroom Type 4 | 0 | |
| Washroom Type 5 | 0 |
| Total Area: | 0.00 |
| Washrooms: | 3 |
| Heat Type: | Forced Air |
| Central Air Conditioning: | Central Air |
| Although the information displayed is believed to be accurate, no warranties or representations are made of any kind. |
| ROYAL LEPAGE IGNITE REALTY |
|
|

Sanjiv Puri
Broker
Dir:
647-295-5501
Bus:
905-268-1000
Fax:
905-277-0020
| Book Showing | Email a Friend |
Jump To:
At a Glance:
| Type: | Com - Condo Townhouse |
| Area: | Toronto |
| Municipality: | Toronto E04 |
| Neighbourhood: | Dorset Park |
| Style: | 2-Storey |
| Beds: | 3+1 |
| Baths: | 3 |
| Fireplace: | N |
Locatin Map:

