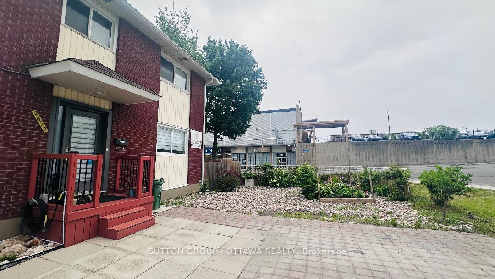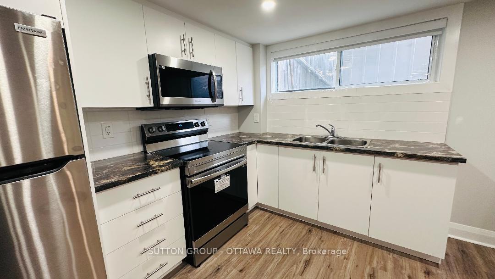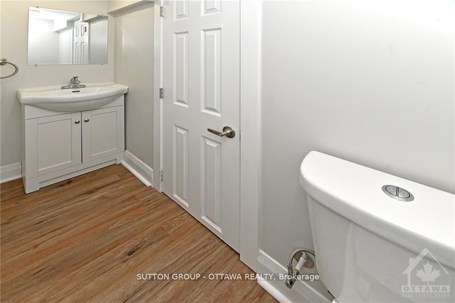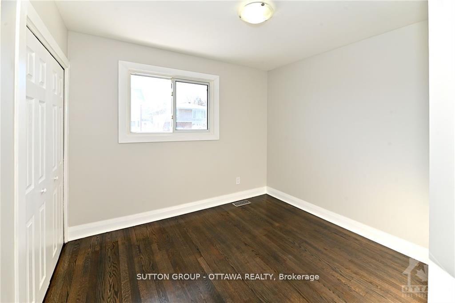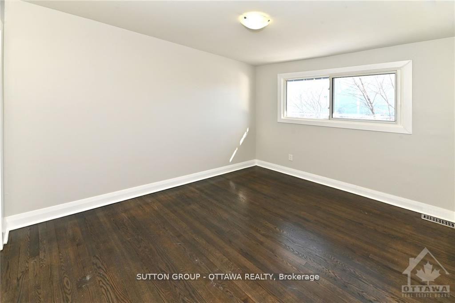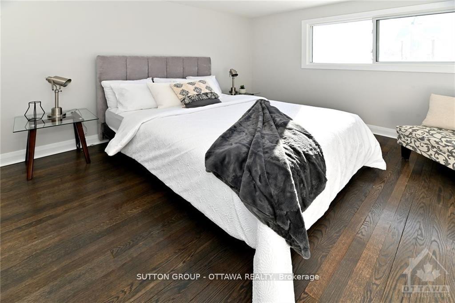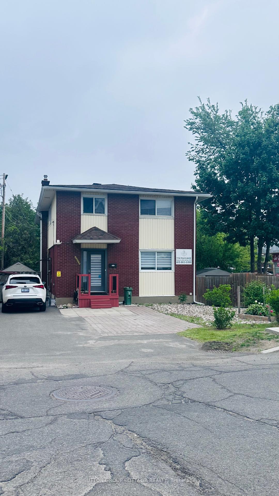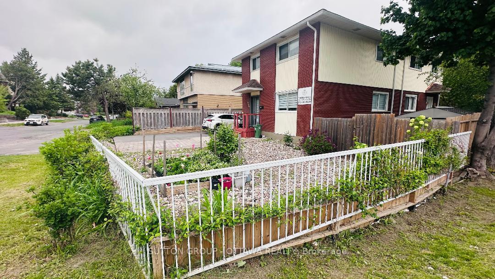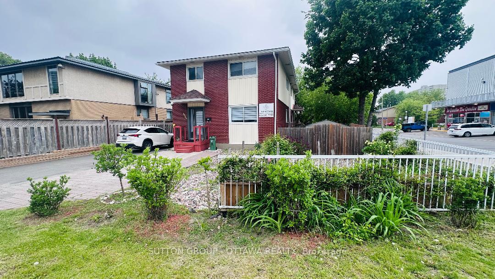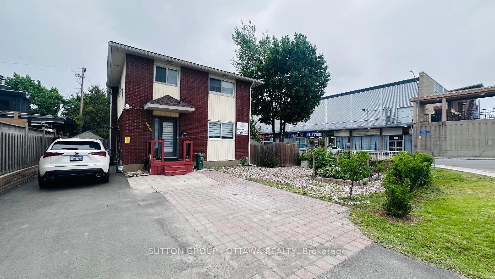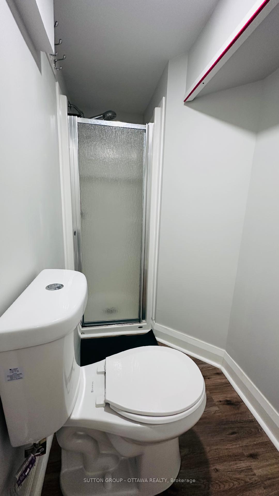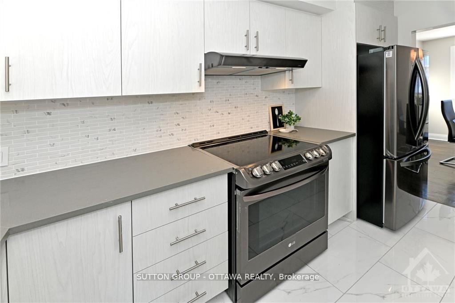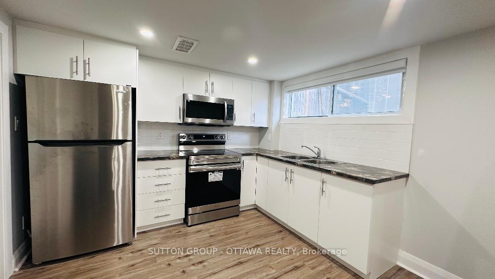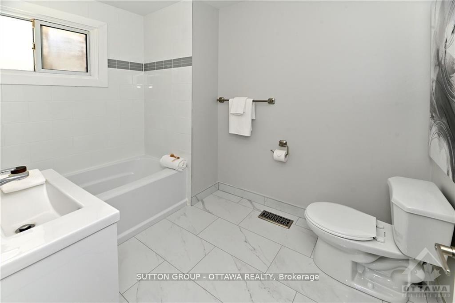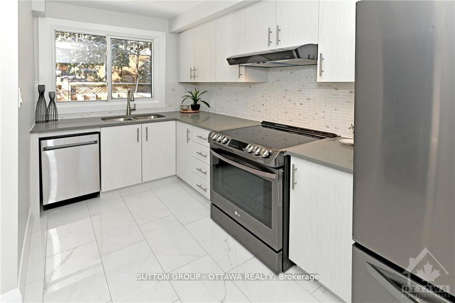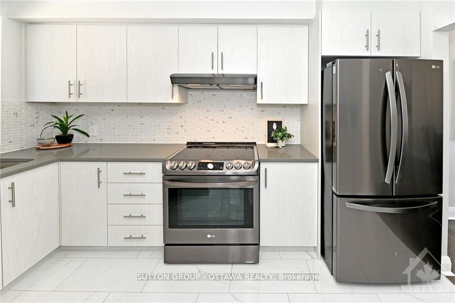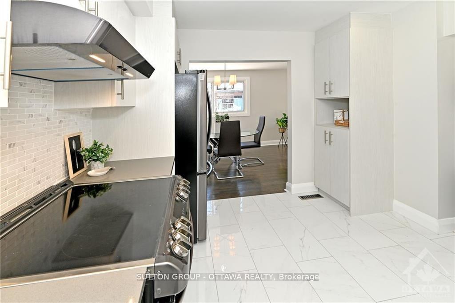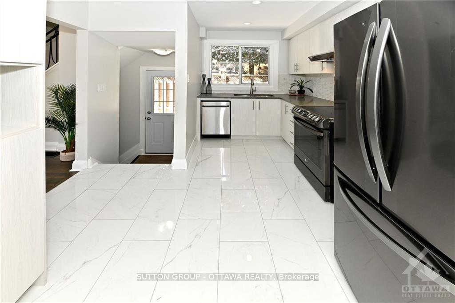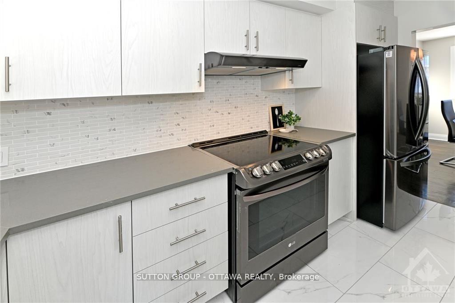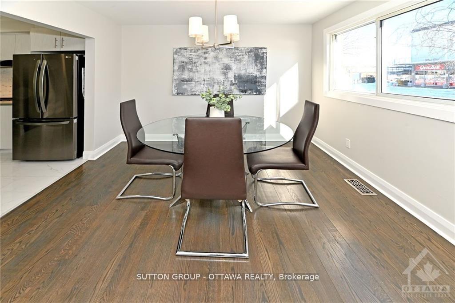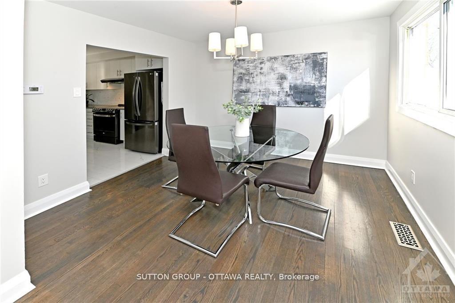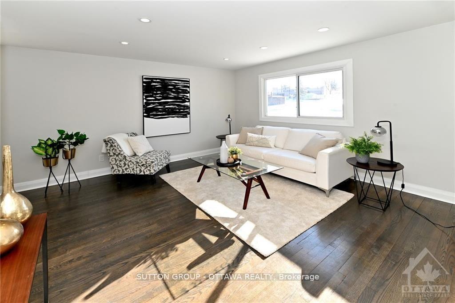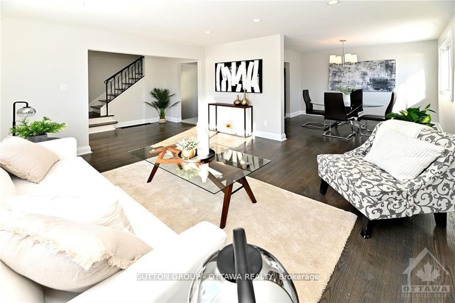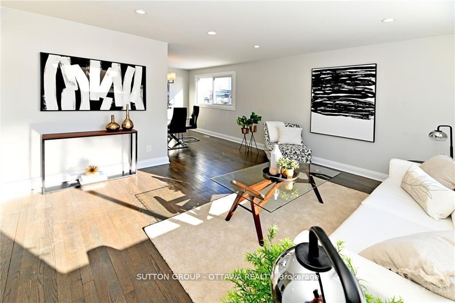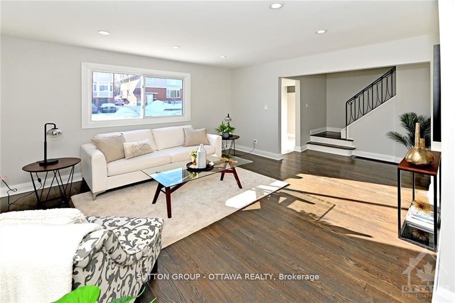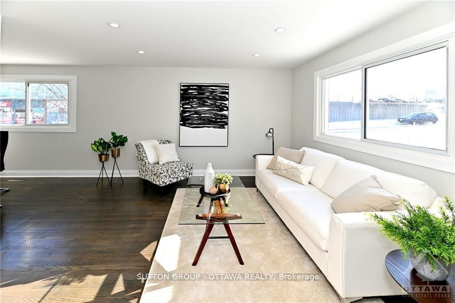$759,900
Available - For Sale
Listing ID: X12171073
2675 Marie Stre , Britannia - Lincoln Heights and Area, K2B 7E3, Ottawa
| This semi-detached has been totally renovated in 2022( roof, floor,appliances,AC,bathrooms,kitchens..) with 3 bedrooms,2 full bathroom and 2 kitchens.The basement has been finished as in-law suit with separate entrance ,can be rent as bachelor with its private bathroom ,full kitchen. Currently, owner uses it for her beauty salon business.Walking distance to shopping,Lincoln field bus station, Britannia tennis club, white sandy beach,mudlake hiking trail,bycle trail,Xcountry skiing trail.Very convenience location, easy access to outdoor activities all year round.It's ready to move in and enjoy the beach this summer. |
| Price | $759,900 |
| Taxes: | $3433.00 |
| Assessment Year: | 2025 |
| Occupancy: | Owner |
| Address: | 2675 Marie Stre , Britannia - Lincoln Heights and Area, K2B 7E3, Ottawa |
| Directions/Cross Streets: | Richmond & Poulin |
| Rooms: | 7 |
| Rooms +: | 4 |
| Bedrooms: | 3 |
| Bedrooms +: | 1 |
| Family Room: | F |
| Basement: | Finished, Full |
| Level/Floor | Room | Length(ft) | Width(ft) | Descriptions | |
| Room 1 | Main | Foyer | |||
| Room 2 | Main | Living Ro | 12.56 | 13.64 | Hardwood Floor, Window |
| Room 3 | Main | Dining Ro | 9.32 | 10.3 | Hardwood Floor, Window |
| Room 4 | Main | Kitchen | 9.15 | 11.38 | Tile Floor, Backsplash, Quartz Counter |
| Room 5 | Second | Primary B | 11.97 | 9.58 | |
| Room 6 | Second | Bedroom 2 | 12.66 | 9.41 | |
| Room 7 | Second | Bedroom 3 | 9.22 | 8.99 | |
| Room 8 | Second | Bathroom | 3 Pc Bath, Ceramic Floor | ||
| Room 9 | Basement | Kitchen | 10.17 | 7.74 | B/I Microwave, Double Sink |
| Room 10 | Basement | Recreatio | 14.6 | 9.87 | Laminate |
| Room 11 | Basement | Bathroom | 3 Pc Bath | ||
| Room 12 | Basement | Laundry |
| Washroom Type | No. of Pieces | Level |
| Washroom Type 1 | 3 | Second |
| Washroom Type 2 | 3 | Basement |
| Washroom Type 3 | 0 | |
| Washroom Type 4 | 0 | |
| Washroom Type 5 | 0 |
| Total Area: | 0.00 |
| Property Type: | Semi-Detached |
| Style: | 2-Storey |
| Exterior: | Brick Front, Other |
| Garage Type: | None |
| Drive Parking Spaces: | 5 |
| Pool: | None |
| Approximatly Square Footage: | 1100-1500 |
| CAC Included: | N |
| Water Included: | N |
| Cabel TV Included: | N |
| Common Elements Included: | N |
| Heat Included: | N |
| Parking Included: | N |
| Condo Tax Included: | N |
| Building Insurance Included: | N |
| Fireplace/Stove: | N |
| Heat Type: | Forced Air |
| Central Air Conditioning: | Central Air |
| Central Vac: | N |
| Laundry Level: | Syste |
| Ensuite Laundry: | F |
| Sewers: | Sewer |
| Utilities-Cable: | A |
| Utilities-Hydro: | Y |
$
%
Years
This calculator is for demonstration purposes only. Always consult a professional
financial advisor before making personal financial decisions.
| Although the information displayed is believed to be accurate, no warranties or representations are made of any kind. |
| SUTTON GROUP - OTTAWA REALTY |
|
|

Sanjiv Puri
Broker
Dir:
647-295-5501
Bus:
905-268-1000
Fax:
905-277-0020
| Book Showing | Email a Friend |
Jump To:
At a Glance:
| Type: | Freehold - Semi-Detached |
| Area: | Ottawa |
| Municipality: | Britannia - Lincoln Heights and Area |
| Neighbourhood: | 6102 - Britannia |
| Style: | 2-Storey |
| Tax: | $3,433 |
| Beds: | 3+1 |
| Baths: | 2 |
| Fireplace: | N |
| Pool: | None |
Locatin Map:
Payment Calculator:

