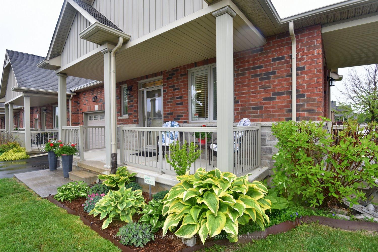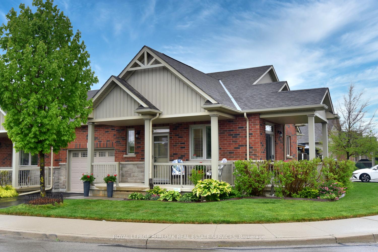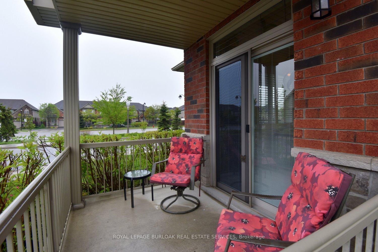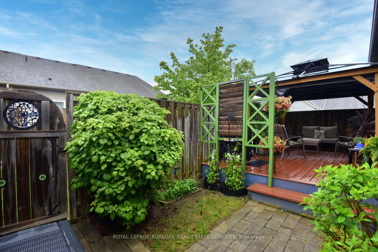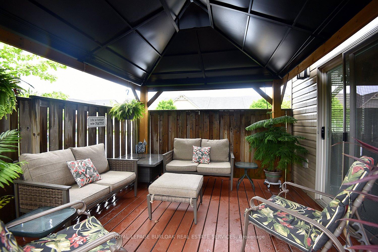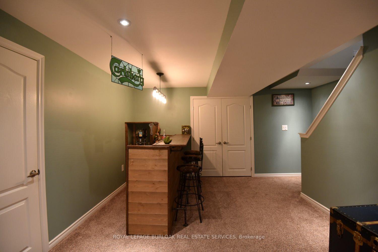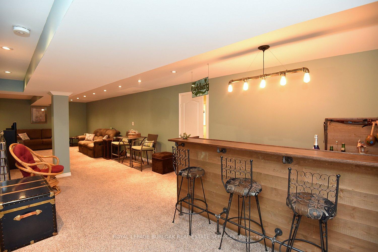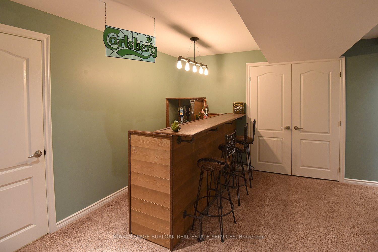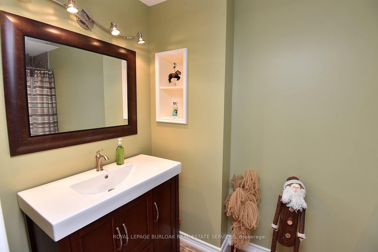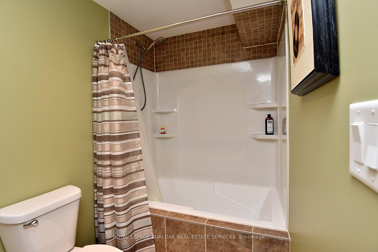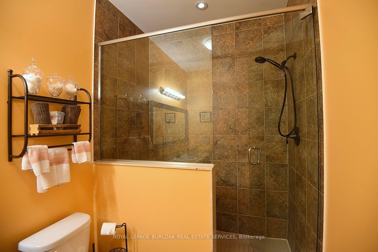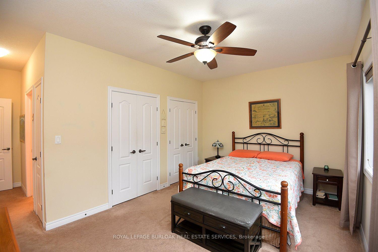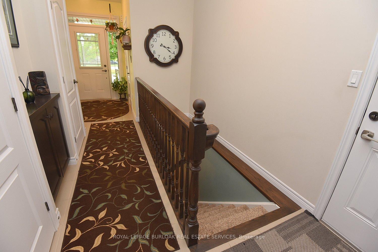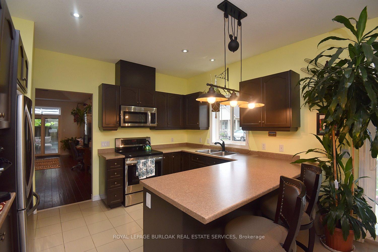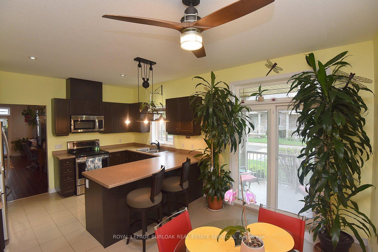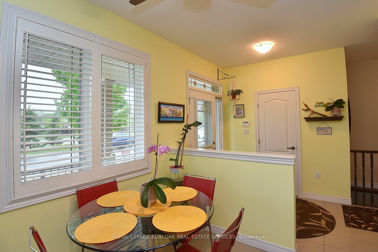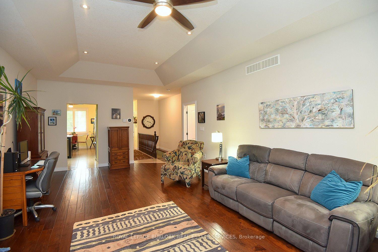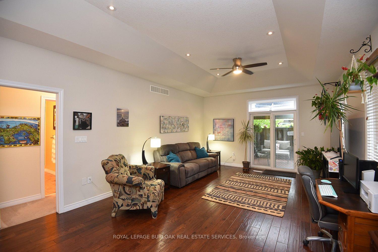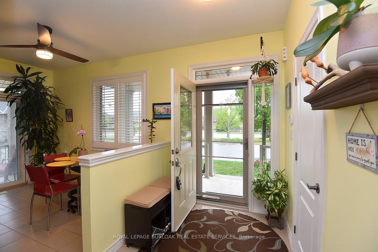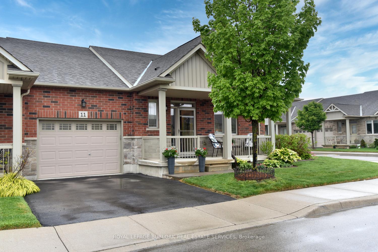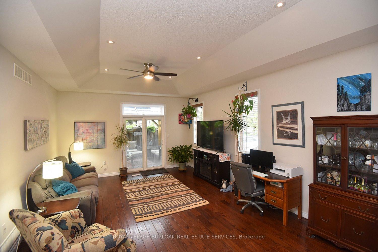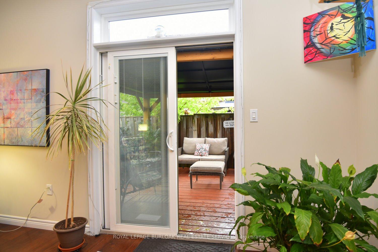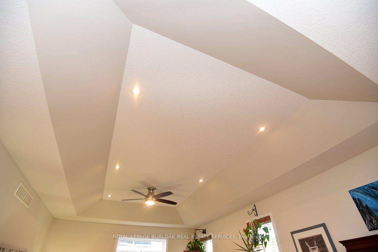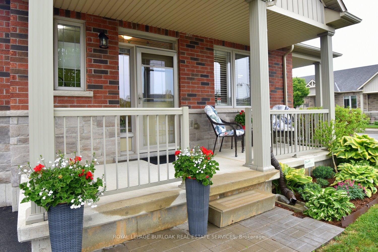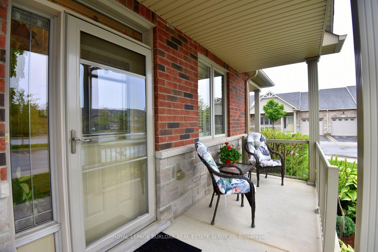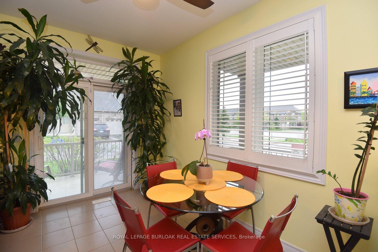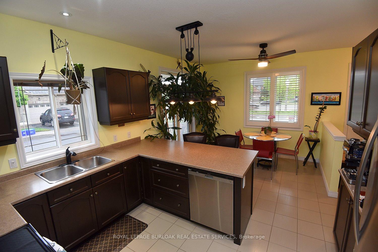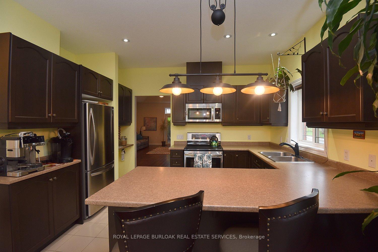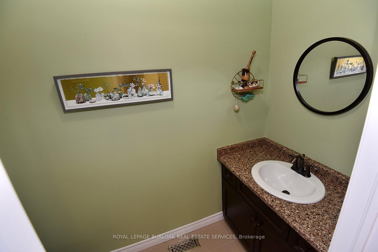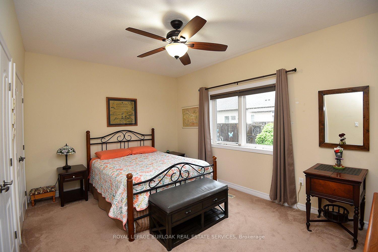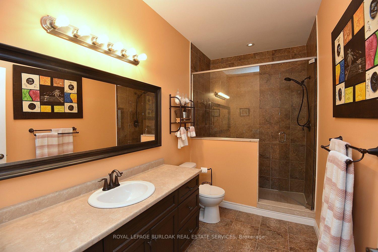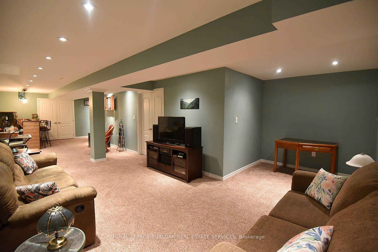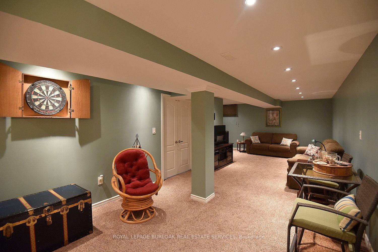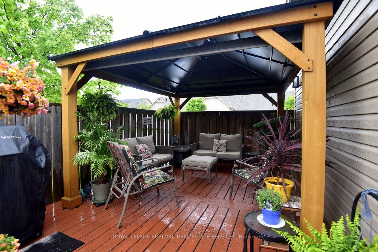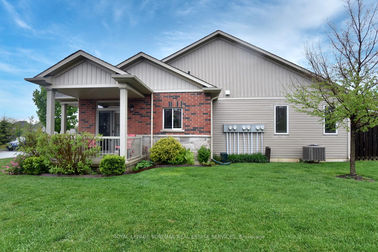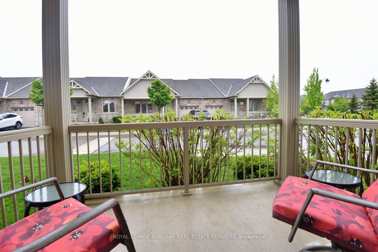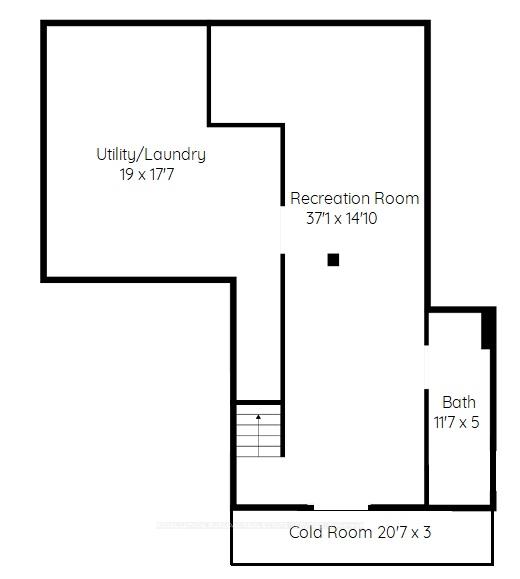$775,000
Available - For Sale
Listing ID: X12168450
11 Ecker Lane , Hamilton, L0R 1C0, Hamilton
| Welcome to this sought after "Binbrook Heights" complex. Quality finishes throughout this 1162 sq ft. End unit Bungalow! Built by John Bruce Robinson Homes. Featuring living and dining area with elegant engineered hardwood floors, California Ceiling, pot lights. Sliding door leads to a deck and gazebo which is perfect for entertaining or relaxing in this private fenced yard. The spacious eat-in kitchen, complete with a coffee bar, ample cabinets and drawers, hallway pantry. A sliding door opens onto a side covered porch. The primary bedroom features his and hers closets, 3 pc ensuite with a large walk-in shower. Additional features include the 9 foot ceilings that add to the sense of space. 2 pc powder room. Door from home leads to an oversized garage. A finished recreation room with a bar area, laundry and utility/storage space, 4 pc bathroom with soaker tub. Ceramic tile flooring in the kitchen, foyer, hallway, and bathrooms. The 2 sliding doors with built in blinds. Relax on the front porch, perfect for enjoying the neighborhood charm. Located close to schools, parks, shopping, restaurants. |
| Price | $775,000 |
| Taxes: | $4267.90 |
| Occupancy: | Owner |
| Address: | 11 Ecker Lane , Hamilton, L0R 1C0, Hamilton |
| Postal Code: | L0R 1C0 |
| Province/State: | Hamilton |
| Directions/Cross Streets: | HWY 56/ FALL FAIR WAY |
| Level/Floor | Room | Length(ft) | Width(ft) | Descriptions | |
| Room 1 | Main | Living Ro | 22.73 | 14.24 | Combined w/Dining |
| Room 2 | Main | Kitchen | 18.34 | 10.99 | Eat-in Kitchen, California Shutters |
| Room 3 | Main | Primary B | 15.32 | 11.09 | His and Hers Closets |
| Room 4 | Main | Bathroom | 3 Pc Ensuite | ||
| Room 5 | Main | Bathroom | 2 Pc Bath | ||
| Room 6 | Main | Foyer | 8.82 | 5.9 | |
| Room 7 | Basement | Recreatio | 37.06 | 14.83 | B/I Bar |
| Room 8 | Basement | Bathroom | 4 Pc Bath | ||
| Room 9 | Basement | Laundry |
| Washroom Type | No. of Pieces | Level |
| Washroom Type 1 | 2 | Main |
| Washroom Type 2 | 3 | Main |
| Washroom Type 3 | 4 | Basement |
| Washroom Type 4 | 0 | |
| Washroom Type 5 | 0 |
| Total Area: | 0.00 |
| Approximatly Age: | 11-15 |
| Sprinklers: | Smok |
| Washrooms: | 3 |
| Heat Type: | Forced Air |
| Central Air Conditioning: | Central Air |
| Elevator Lift: | False |
$
%
Years
This calculator is for demonstration purposes only. Always consult a professional
financial advisor before making personal financial decisions.
| Although the information displayed is believed to be accurate, no warranties or representations are made of any kind. |
| ROYAL LEPAGE BURLOAK REAL ESTATE SERVICES |
|
|

Sanjiv Puri
Broker
Dir:
647-295-5501
Bus:
905-268-1000
Fax:
905-277-0020
| Virtual Tour | Book Showing | Email a Friend |
Jump To:
At a Glance:
| Type: | Com - Condo Townhouse |
| Area: | Hamilton |
| Municipality: | Hamilton |
| Neighbourhood: | Binbrook |
| Style: | Bungalow |
| Approximate Age: | 11-15 |
| Tax: | $4,267.9 |
| Maintenance Fee: | $316.99 |
| Beds: | 1 |
| Baths: | 3 |
| Fireplace: | N |
Locatin Map:
Payment Calculator:

