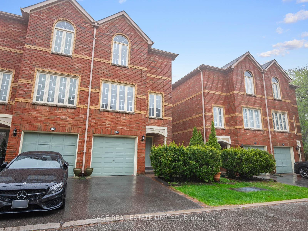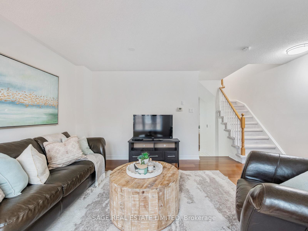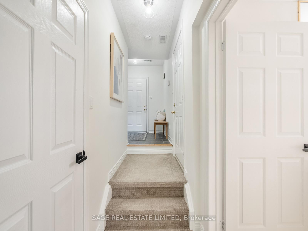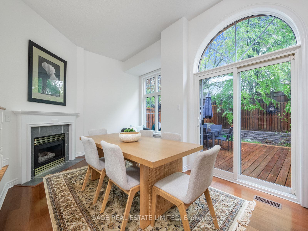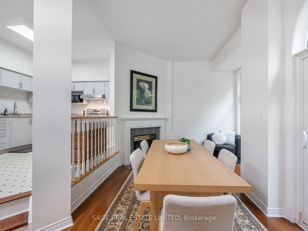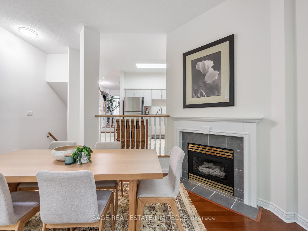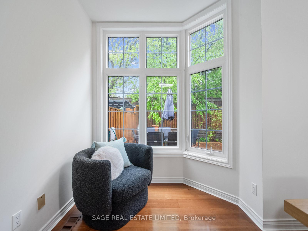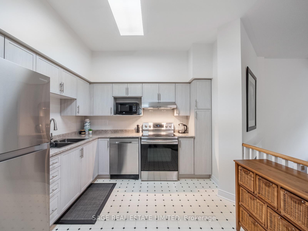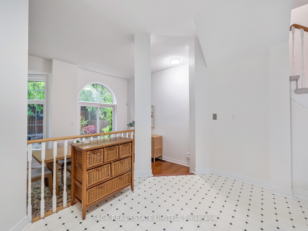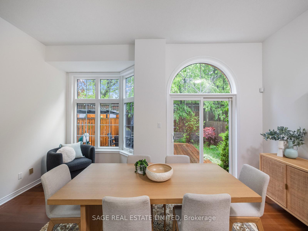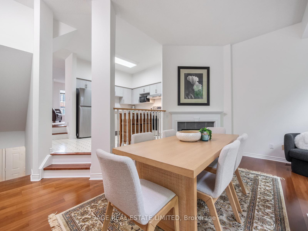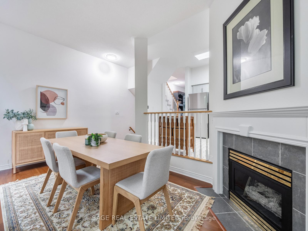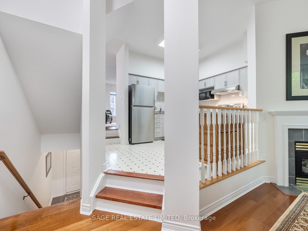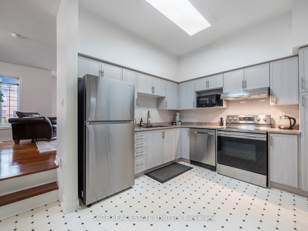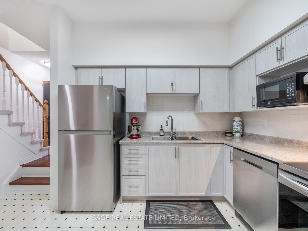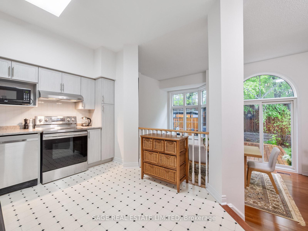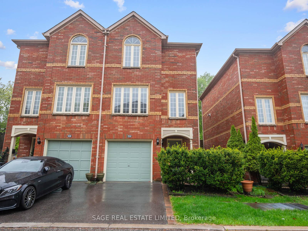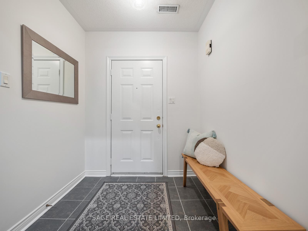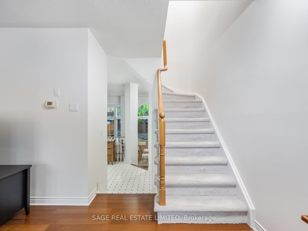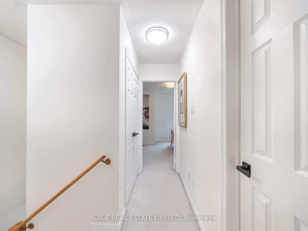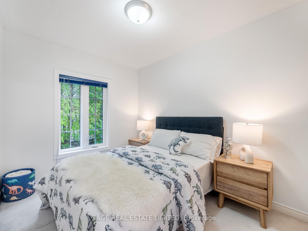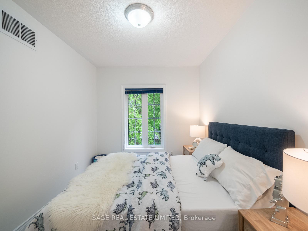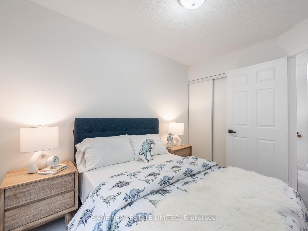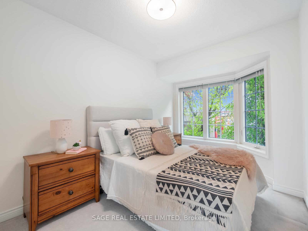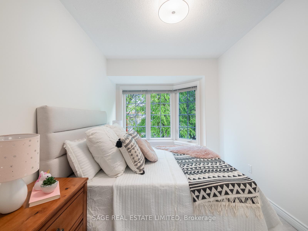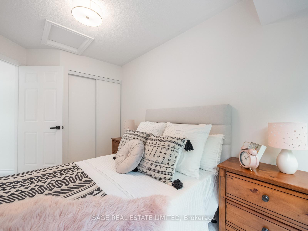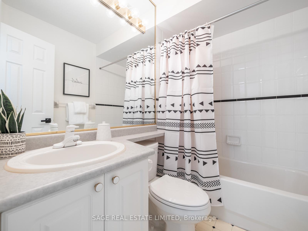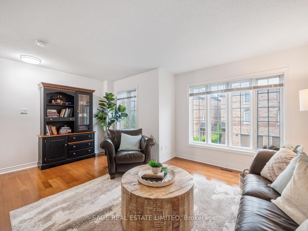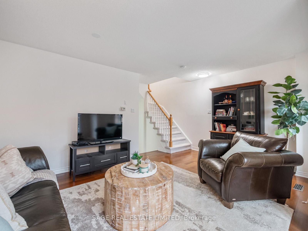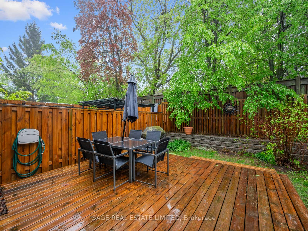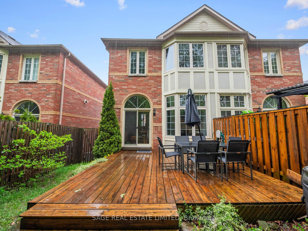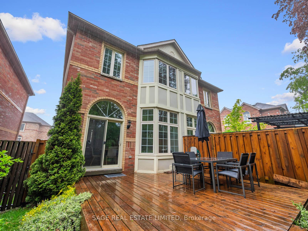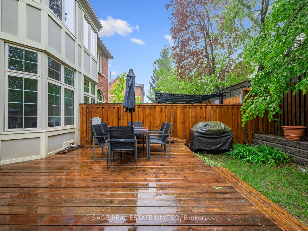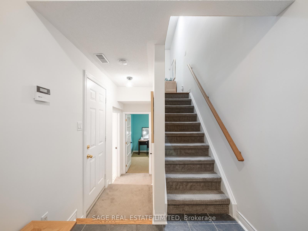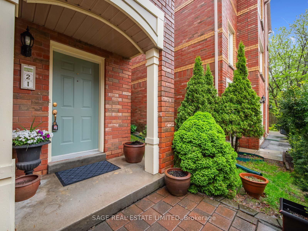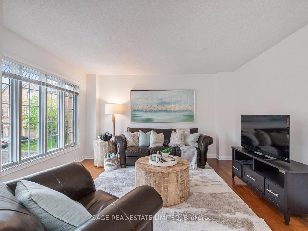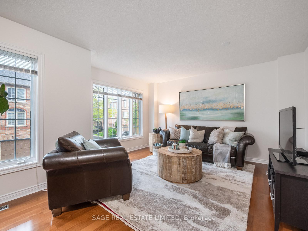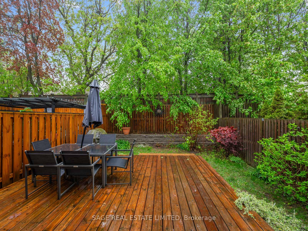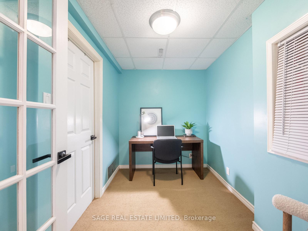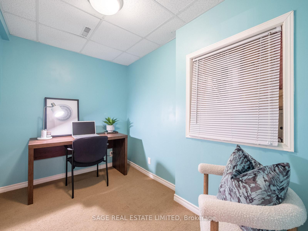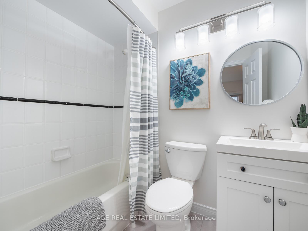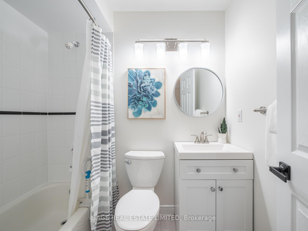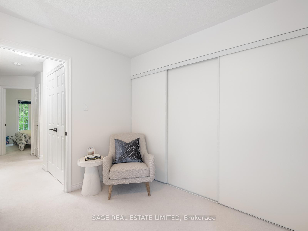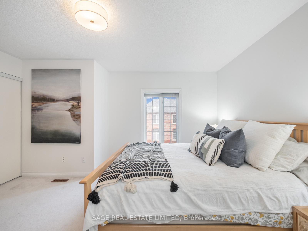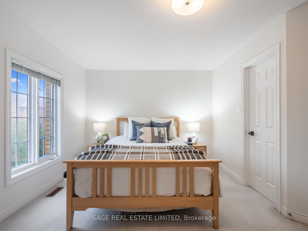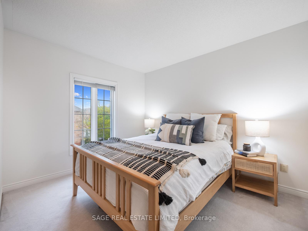$899,900
Available - For Sale
Listing ID: E12168392
21 Guildpark Path , Toronto, M1J 3P1, Toronto
| Welcome to a Home That Truly Shines with Pride of Ownership! From the moment you step inside, you'll feel the care and attention that's gone into every corner of this beautifully maintained home. Featuring three generously sized bedrooms, including a primary suite with its own private ensuite, comfort and space are never in short supply. Enjoy the natural glow from large, sun-filled windows that bathe each room in warmth and light. But the crown jewel? The manicured backyard, you read that right a real backyard, perfect for morning coffees, evening BBQs, or just pretending you're a master gardener. This is more than just a unit it's a place you'll be proud to call home. And hey, with a backyard this nice, your in-laws might just visit more often... or maybe that's the one downside |
| Price | $899,900 |
| Taxes: | $2883.00 |
| Assessment Year: | 2024 |
| Occupancy: | Owner |
| Address: | 21 Guildpark Path , Toronto, M1J 3P1, Toronto |
| Postal Code: | M1J 3P1 |
| Province/State: | Toronto |
| Directions/Cross Streets: | KINGSTON AND GUILDPARK |
| Level/Floor | Room | Length(ft) | Width(ft) | Descriptions | |
| Room 1 | Main | Dining Ro | 16.63 | 11.87 | |
| Room 2 | Main | Living Ro | 16.63 | 13.74 | |
| Room 3 | Main | Kitchen | 13.55 | 10.4 | |
| Room 4 | Second | Primary B | 16.63 | 11.71 | |
| Room 5 | Second | Bedroom 2 | 8.2 | 10.76 | |
| Room 6 | Second | Bedroom 3 | 8.2 | 12.04 | |
| Room 7 | Basement | Den | 6.63 | 9.58 |
| Washroom Type | No. of Pieces | Level |
| Washroom Type 1 | 4 | Second |
| Washroom Type 2 | 4 | Second |
| Washroom Type 3 | 2 | Basement |
| Washroom Type 4 | 0 | |
| Washroom Type 5 | 0 |
| Total Area: | 0.00 |
| Washrooms: | 3 |
| Heat Type: | Forced Air |
| Central Air Conditioning: | Central Air |
$
%
Years
This calculator is for demonstration purposes only. Always consult a professional
financial advisor before making personal financial decisions.
| Although the information displayed is believed to be accurate, no warranties or representations are made of any kind. |
| SAGE REAL ESTATE LIMITED |
|
|

Sanjiv Puri
Broker
Dir:
647-295-5501
Bus:
905-268-1000
Fax:
905-277-0020
| Virtual Tour | Book Showing | Email a Friend |
Jump To:
At a Glance:
| Type: | Com - Condo Townhouse |
| Area: | Toronto |
| Municipality: | Toronto E08 |
| Neighbourhood: | Guildwood |
| Style: | 2-Storey |
| Tax: | $2,883 |
| Maintenance Fee: | $210 |
| Beds: | 3+1 |
| Baths: | 3 |
| Fireplace: | Y |
Locatin Map:
Payment Calculator:

