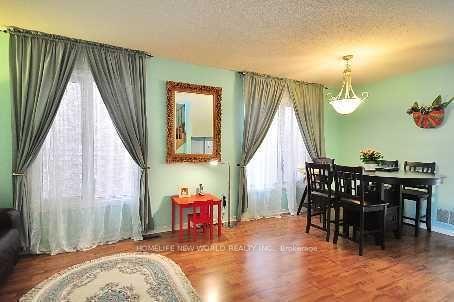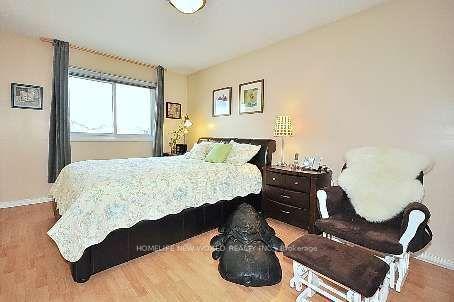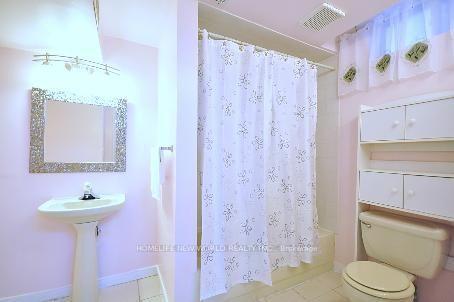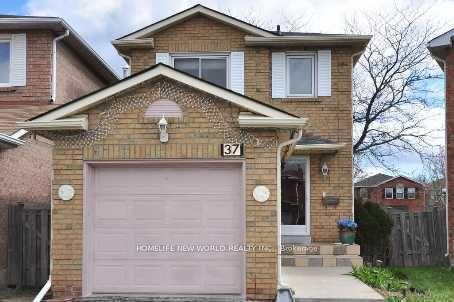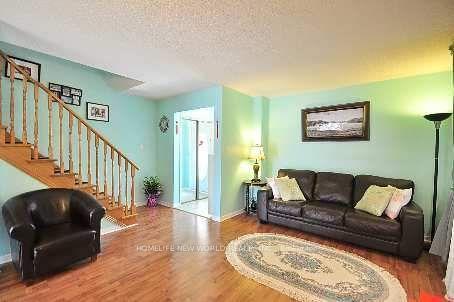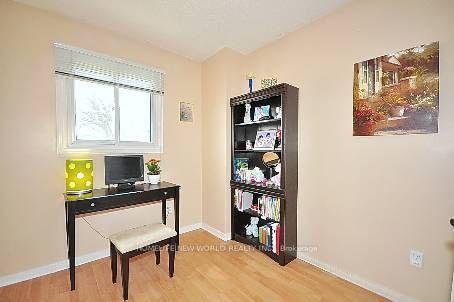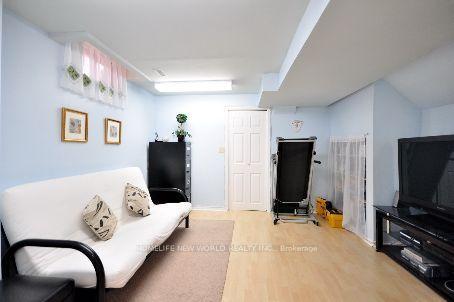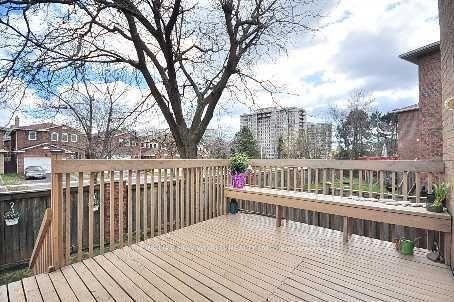$3,990
Available - For Rent
Listing ID: N12172085
37 Hinda Lane North , Vaughan, L6J 6S2, York
| Spacious Bright Detached house in Cul-De-Sac (dead-end) steps from TTC frequent Bus with long driveway and large backyard deck. 3 Bedrooms + 3 Bathrooms + Den (studio basement). Solid wood floors. Updated open concept kitchen with granite countertops. Basement washer, dryer, and sink. Central AC and Gas heating. Steps from: Schools, Promenade Mall, Public Library, Freshco/Metro Supermarkets, Banks, Pharmacy, Restaurants, Etc. Quiet Child-Friendly Cul-De-Sac. Long driveway can fit 5 cars. Move in ready for Aug1st. |
| Price | $3,990 |
| Taxes: | $0.00 |
| Occupancy: | Tenant |
| Address: | 37 Hinda Lane North , Vaughan, L6J 6S2, York |
| Acreage: | < .50 |
| Directions/Cross Streets: | Bathurst/Steeles |
| Rooms: | 6 |
| Rooms +: | 1 |
| Bedrooms: | 3 |
| Bedrooms +: | 1 |
| Family Room: | F |
| Basement: | Finished |
| Furnished: | Unfu |
| Level/Floor | Room | Length(ft) | Width(ft) | Descriptions | |
| Room 1 | Ground | Living Ro | 20.24 | 12.99 | Combined w/Dining, Open Concept, Hardwood Floor |
| Room 2 | Ground | Dining Ro | 20.24 | 12.99 | Combined w/Living, Open Concept, Hardwood Floor |
| Room 3 | Ground | Kitchen | 16.56 | 7.81 | Eat-in Kitchen, Walk-Out, Ceramic Floor |
| Room 4 | Second | Primary B | 14.83 | 9.81 | Hardwood Floor, Closet, Window |
| Room 5 | Second | Bedroom 2 | 10.99 | 7.87 | Hardwood Floor, Closet, Window |
| Room 6 | Second | Bedroom 3 | 9.87 | 8.33 | Hardwood Floor, Closet, Window |
| Room 7 | Basement | Recreatio | 13.81 | 12.82 | Open Concept, Hardwood Floor, 3 Pc Bath |
| Washroom Type | No. of Pieces | Level |
| Washroom Type 1 | 4 | Second |
| Washroom Type 2 | 2 | Main |
| Washroom Type 3 | 3 | Basement |
| Washroom Type 4 | 0 | |
| Washroom Type 5 | 0 |
| Total Area: | 0.00 |
| Property Type: | Detached |
| Style: | 2-Storey |
| Exterior: | Brick |
| Garage Type: | Attached |
| (Parking/)Drive: | Private |
| Drive Parking Spaces: | 4 |
| Park #1 | |
| Parking Type: | Private |
| Park #2 | |
| Parking Type: | Private |
| Pool: | None |
| Laundry Access: | In-Suite Laun |
| Approximatly Square Footage: | 2000-2500 |
| Property Features: | Cul de Sac/D, Fenced Yard |
| CAC Included: | N |
| Water Included: | N |
| Cabel TV Included: | N |
| Common Elements Included: | N |
| Heat Included: | N |
| Parking Included: | Y |
| Condo Tax Included: | N |
| Building Insurance Included: | N |
| Fireplace/Stove: | N |
| Heat Type: | Forced Air |
| Central Air Conditioning: | Central Air |
| Central Vac: | N |
| Laundry Level: | Syste |
| Ensuite Laundry: | F |
| Elevator Lift: | False |
| Sewers: | Sewer |
| Utilities-Cable: | A |
| Utilities-Hydro: | A |
| Although the information displayed is believed to be accurate, no warranties or representations are made of any kind. |
| HOMELIFE NEW WORLD REALTY INC. |
|
|

Sanjiv Puri
Broker
Dir:
647-295-5501
Bus:
905-268-1000
Fax:
905-277-0020
| Book Showing | Email a Friend |
Jump To:
At a Glance:
| Type: | Freehold - Detached |
| Area: | York |
| Municipality: | Vaughan |
| Neighbourhood: | Lakeview Estates |
| Style: | 2-Storey |
| Beds: | 3+1 |
| Baths: | 3 |
| Fireplace: | N |
| Pool: | None |
Locatin Map:

