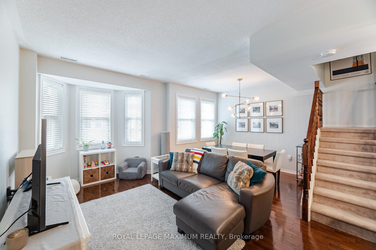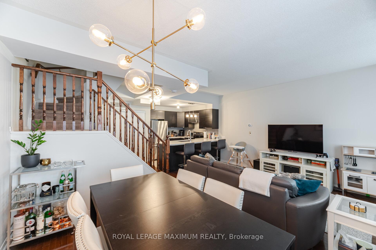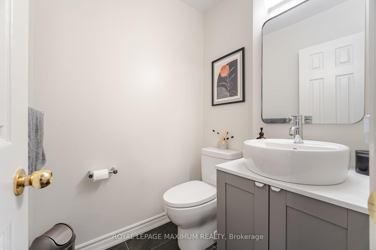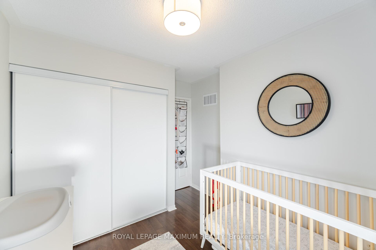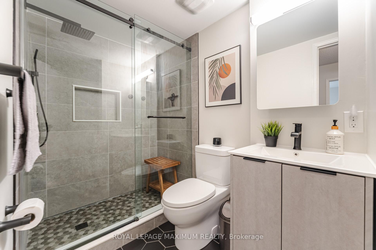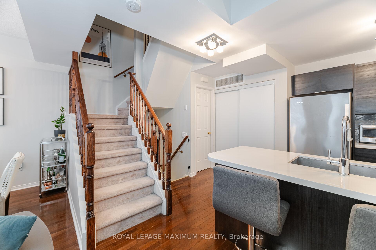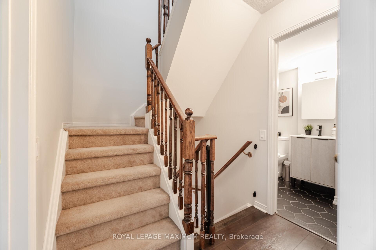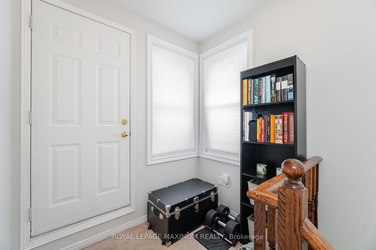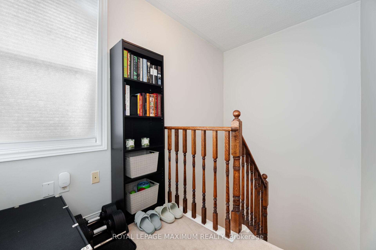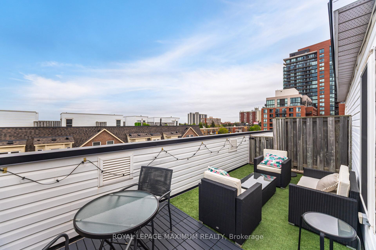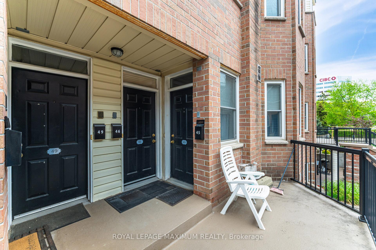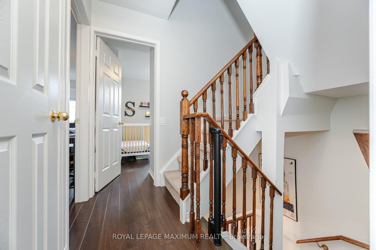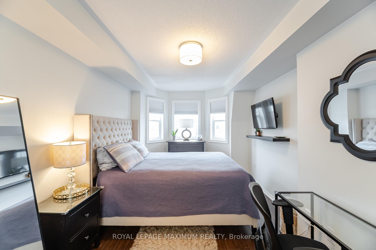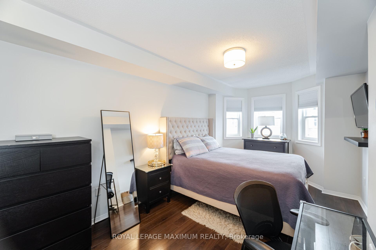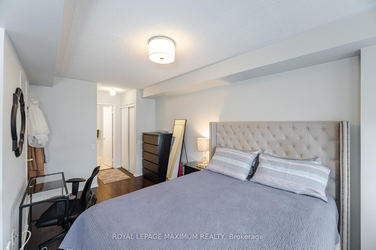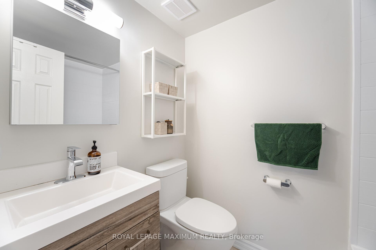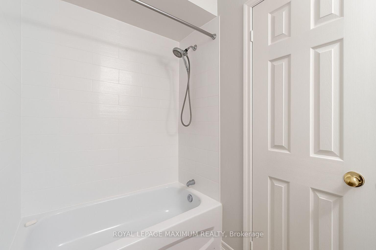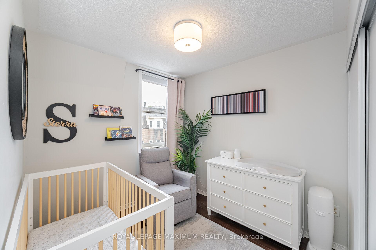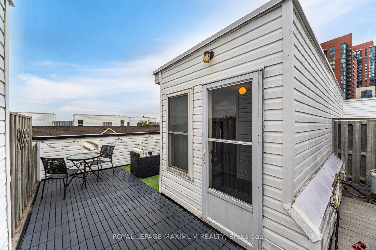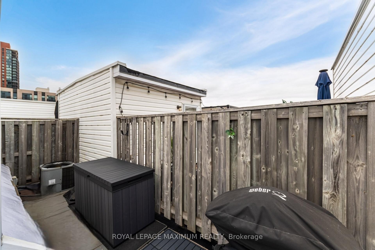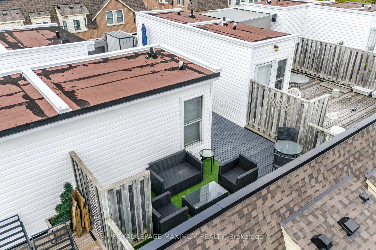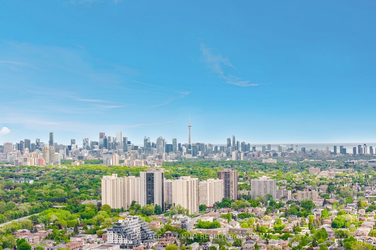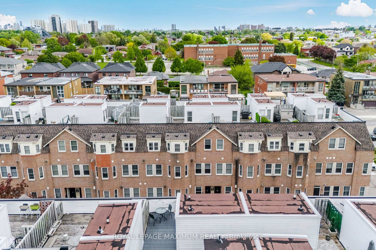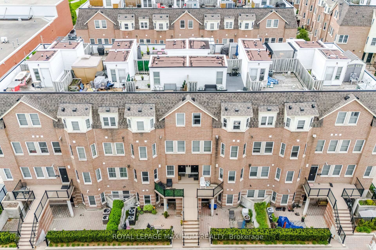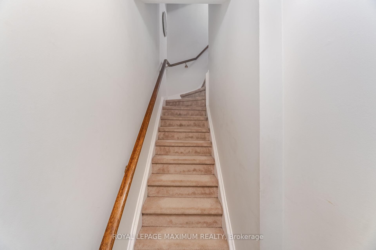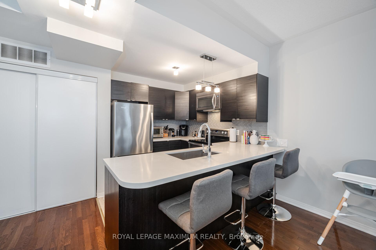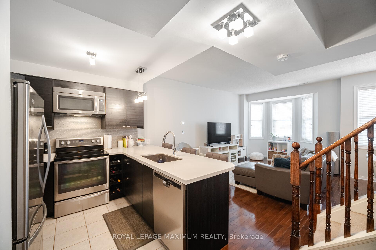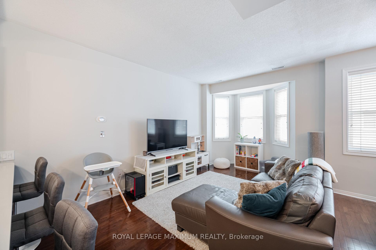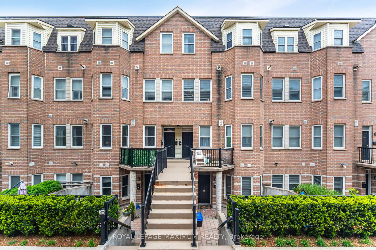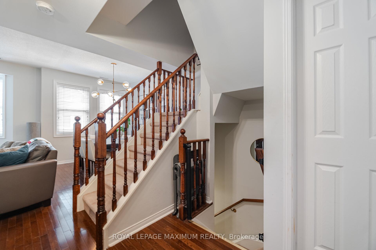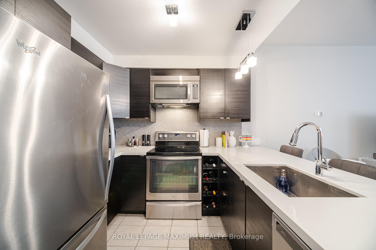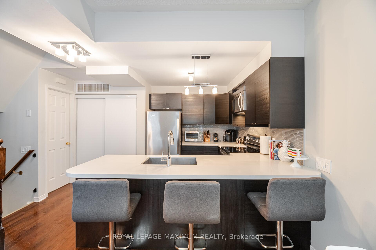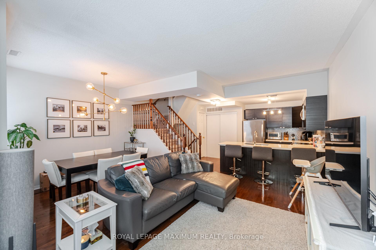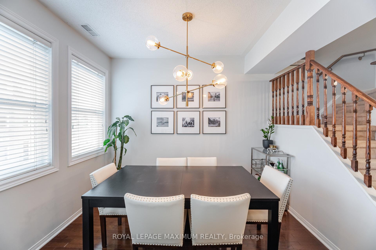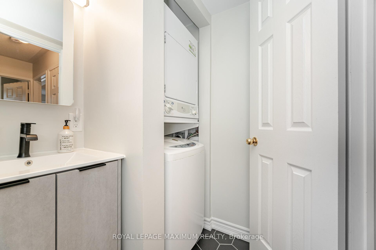$670,000
Available - For Sale
Listing ID: W12167061
760 Lawrence Aven West , Toronto, M6A 3E7, Toronto
| Sleek, Stylish & Ready to Impress in Yorkdale-Glen Park! Welcome to this sun-filled 3-storey condo townhouse with over 1,000 sq ft of beautifully upgraded living space in one of Toronto's most dynamic neighbourhoods. Boasting 2 spacious bedrooms, 3 stunning bathrooms, in-suite laundry, a modern open-concept kitchen with a large breakfast bar and sun-filled Living & Dining rooms, this home is built for comfort and style. Step outside to your private south-facing rooftop patio perfect for morning coffees, sizzling BBQs, and sunset soirées. Yes, BBQs are allowed, and the views are the cherry on top! Your luxurious primary bedroom retreat features two closets and a gorgeous ensuite bathroom with a bathtub & shower. This fantastic unit includes 1 parking spot, 1 locker, and lots of visitor parking. All this in a family-friendly community with top-tier transit, world-class shopping (hello, Yorkdale!), amazing dining, and everything city life has to offer just minutes away. Its location is unbeatable, just minutes from Hwy 401, TTC bus routes, and subway stations, making commuting across the city fast and easy! THIS IS THE ONE YOU HAVE BEEN WAITING FOR! Whether you're a first-time buyer, urban explorer, or savvy investor, this one checks all the boxes! |
| Price | $670,000 |
| Taxes: | $2753.88 |
| Occupancy: | Owner |
| Address: | 760 Lawrence Aven West , Toronto, M6A 3E7, Toronto |
| Postal Code: | M6A 3E7 |
| Province/State: | Toronto |
| Directions/Cross Streets: | Lawrence / Dufferin St. |
| Level/Floor | Room | Length(ft) | Width(ft) | Descriptions | |
| Room 1 | Main | Kitchen | Breakfast Bar, Tile Floor, Stainless Steel Appl | ||
| Room 2 | Main | Living Ro | Hardwood Floor, Window, Open Concept | ||
| Room 3 | Main | Dining Ro | Hardwood Floor, Window | ||
| Room 4 | Main | Bathroom | 2 Pc Bath, Tile Floor, Renovated | ||
| Room 5 | Second | Primary B | Closet, Window, 4 Pc Ensuite | ||
| Room 6 | Second | Bathroom | 4 Pc Ensuite, Tile Floor, Separate Shower | ||
| Room 7 | Second | Bedroom 2 | Window, Closet, Laminate | ||
| Room 8 | Second | Bathroom | 3 Pc Bath, Laundry Sink, Renovated | ||
| Room 9 | Third | Den | Window |
| Washroom Type | No. of Pieces | Level |
| Washroom Type 1 | 2 | Main |
| Washroom Type 2 | 3 | Second |
| Washroom Type 3 | 4 | Second |
| Washroom Type 4 | 0 | |
| Washroom Type 5 | 0 |
| Total Area: | 0.00 |
| Sprinklers: | Secu |
| Washrooms: | 3 |
| Heat Type: | Forced Air |
| Central Air Conditioning: | Central Air |
$
%
Years
This calculator is for demonstration purposes only. Always consult a professional
financial advisor before making personal financial decisions.
| Although the information displayed is believed to be accurate, no warranties or representations are made of any kind. |
| ROYAL LEPAGE MAXIMUM REALTY |
|
|

Sanjiv Puri
Broker
Dir:
647-295-5501
Bus:
905-268-1000
Fax:
905-277-0020
| Virtual Tour | Book Showing | Email a Friend |
Jump To:
At a Glance:
| Type: | Com - Condo Townhouse |
| Area: | Toronto |
| Municipality: | Toronto W04 |
| Neighbourhood: | Yorkdale-Glen Park |
| Style: | 3-Storey |
| Tax: | $2,753.88 |
| Maintenance Fee: | $748.21 |
| Beds: | 2+1 |
| Baths: | 3 |
| Fireplace: | N |
Locatin Map:
Payment Calculator:

