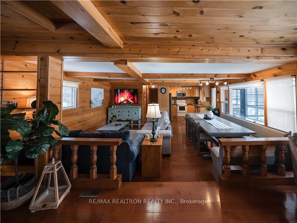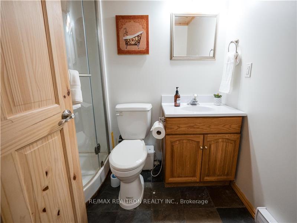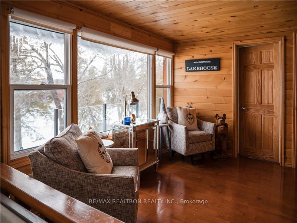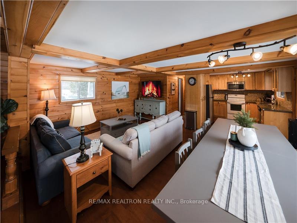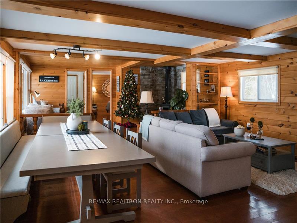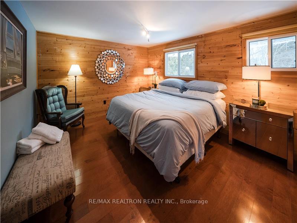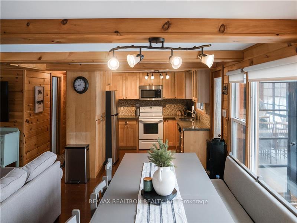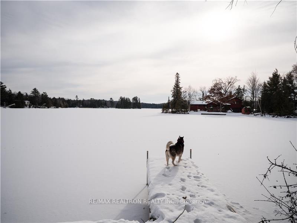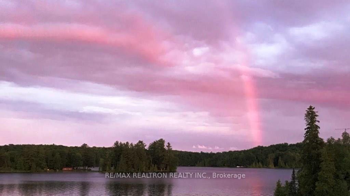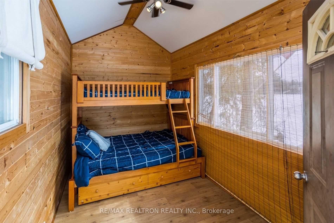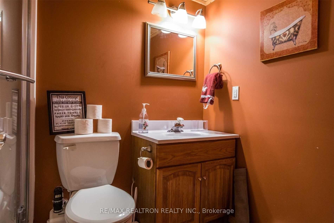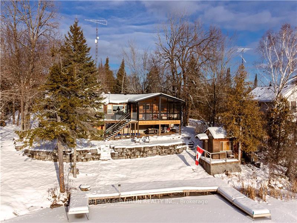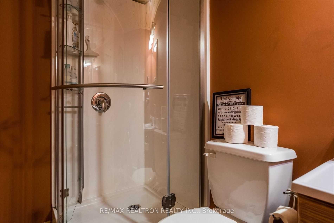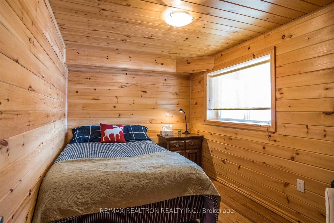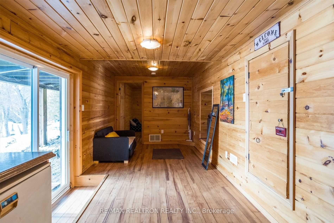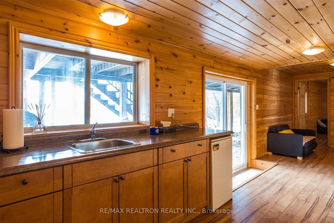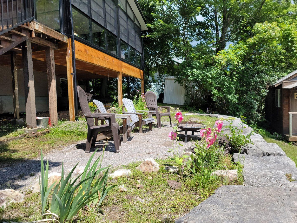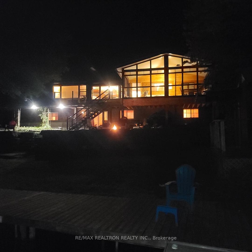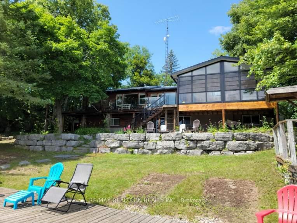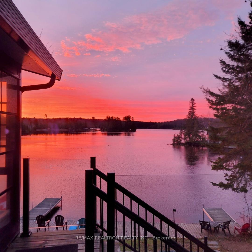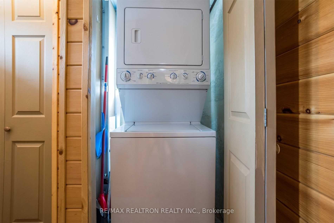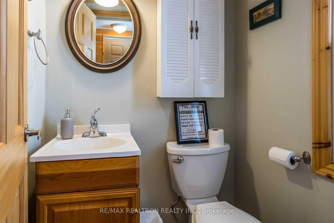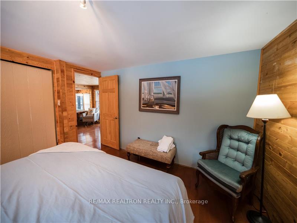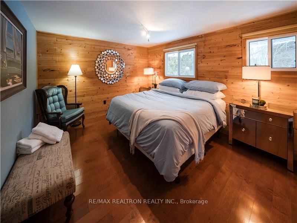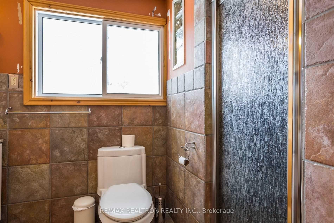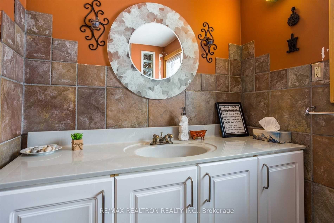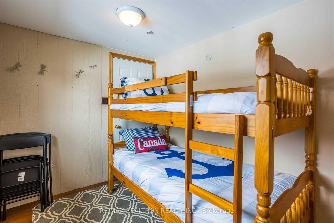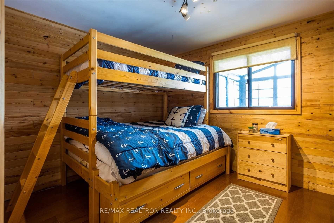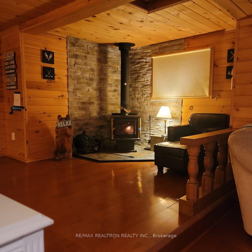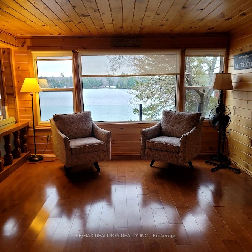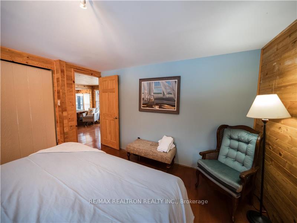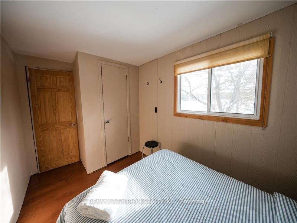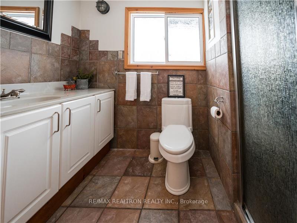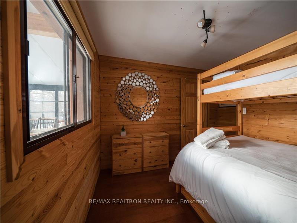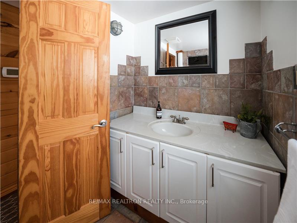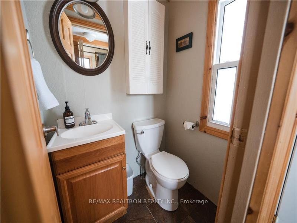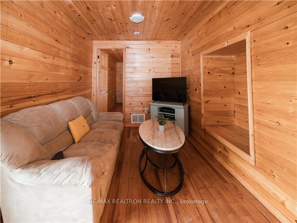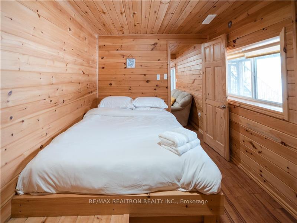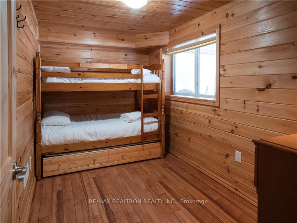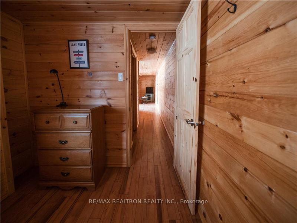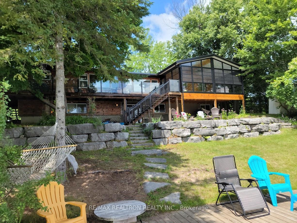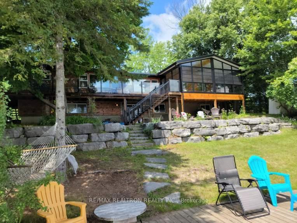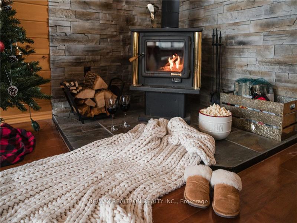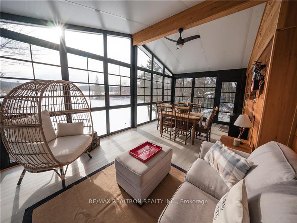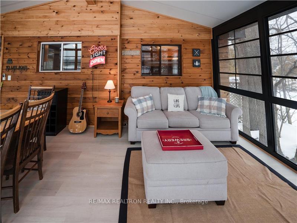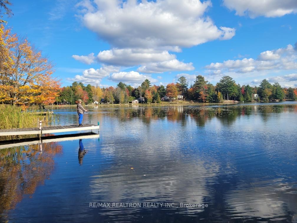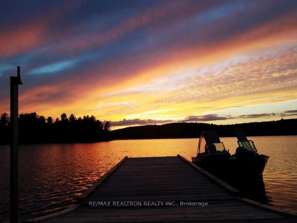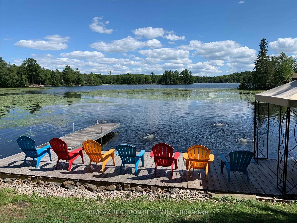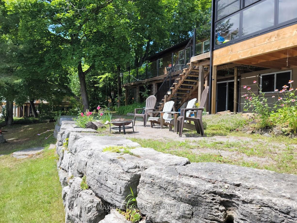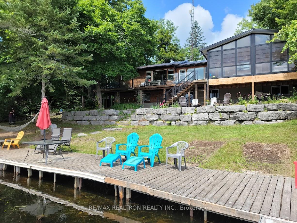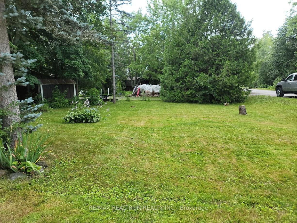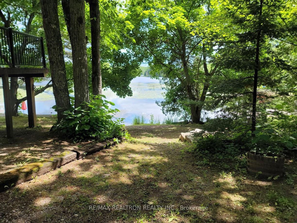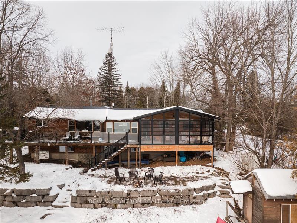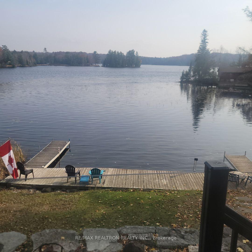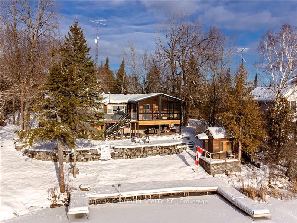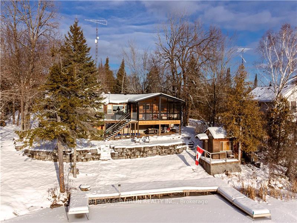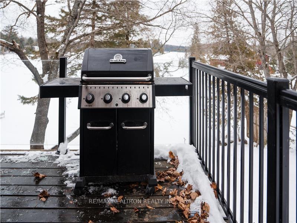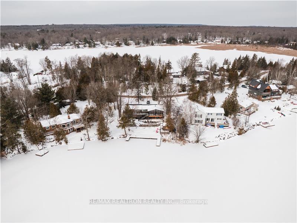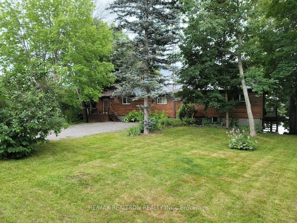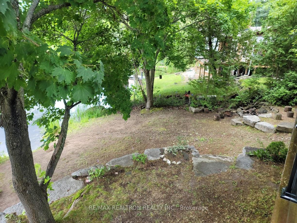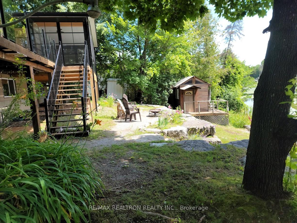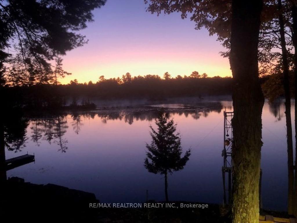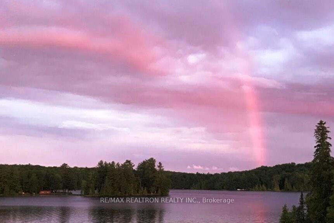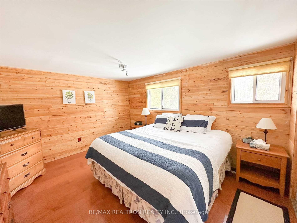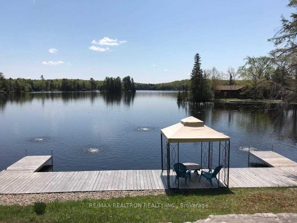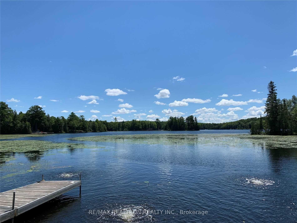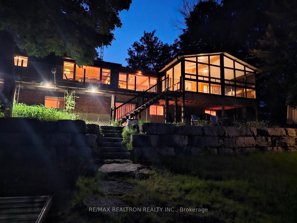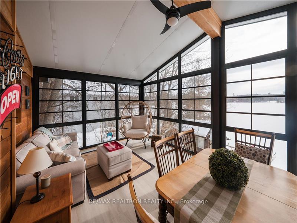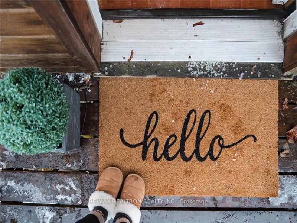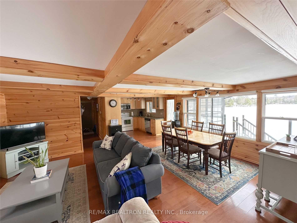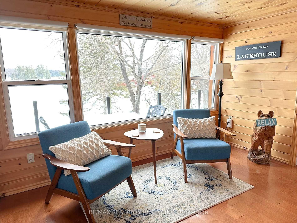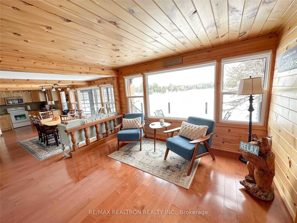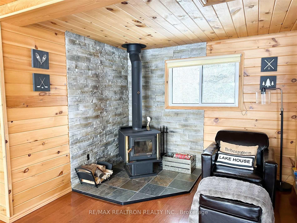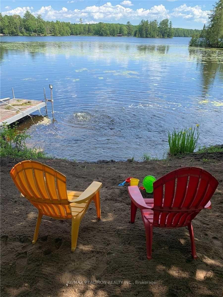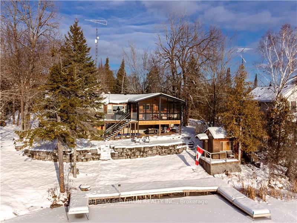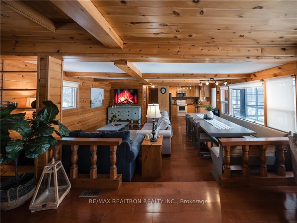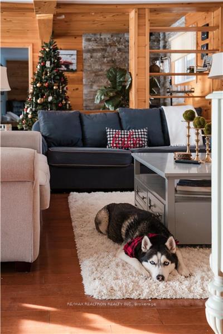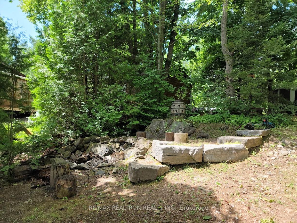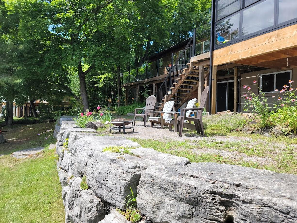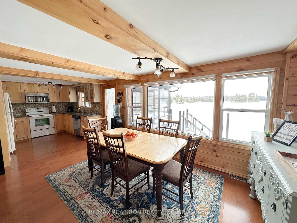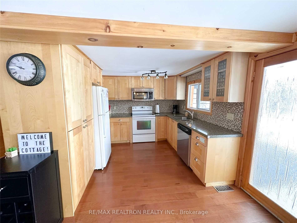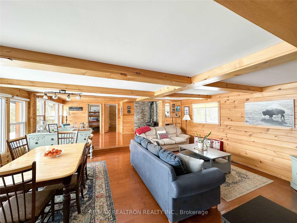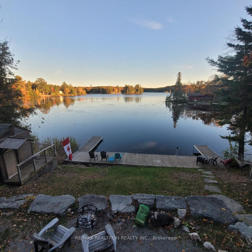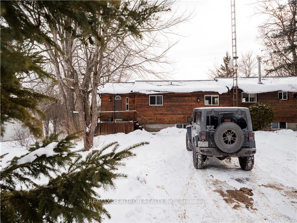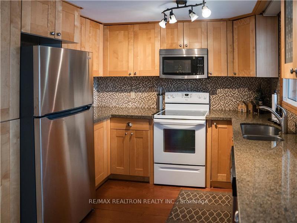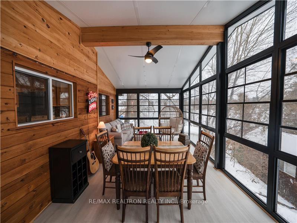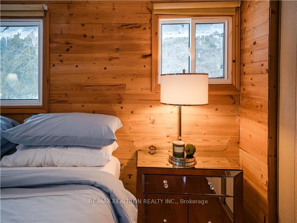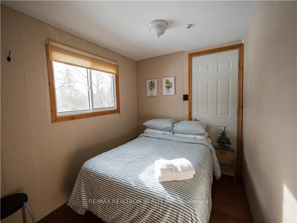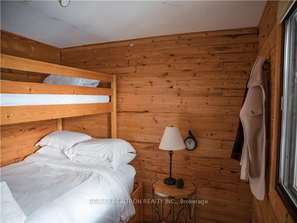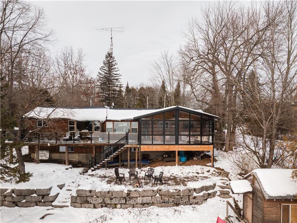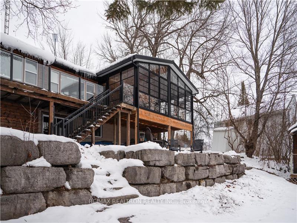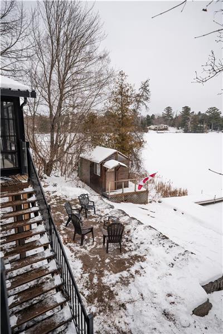$1,100,000
Available - For Sale
Listing ID: X12169184
103 Peninsula Driv , Trent Lakes, K0M 1A0, Peterborough
| Spend Your Days Lakeside This Summer & All Through The Seasons In This Turn-Key Cottage Perfectly Located Close To The "Hip Town" Of Bobcaygeon! Fantastic Investment W/ Most Furnishings Incl. 3+2 Bedrms, 3 Bathrms With W/O Lower. New 280 Sq. Ft. Sunroom W/ Walkout To Deck & Stunning Views. The Interior Has Kawartha-Cozy Vibes W/ Open Plan Layout, Lounge Area W/ Woodstove, 2 Pc. & 3 Pc. Bathrms, M/F Laundry. Lower Features A Separate Entrance W/ Kitchenette, 3 Pc. Bathrm, 2 Bedrms & Living Rm, Making It The Ideal Place For Those Who Require A Separate Space For Guests. Large Lakeside Bunkie. New Metal Roof 2021, New Eavetrough/Fascia Equipped W/ Gutter Guards 2022. Forced Air Propane Heating W/ Central Air. Sandy Beach Area For Swimming & A Lake Water Bubbler System To Keep The Lily Pads At Bay. Parking For 4-6. Extensive Dock Incl. Little Bald Lake Is Part Of The Trent Severn Waterway W/ Access To 4 Other Lakes Lock Free + More. Less Than 2 Hrs From Gta. High Speed Internet W/ Bell. |
| Price | $1,100,000 |
| Taxes: | $3167.80 |
| Occupancy: | Owner |
| Address: | 103 Peninsula Driv , Trent Lakes, K0M 1A0, Peterborough |
| Acreage: | < .50 |
| Directions/Cross Streets: | Northern Ave/Peninsula Dr. |
| Rooms: | 8 |
| Rooms +: | 4 |
| Bedrooms: | 3 |
| Bedrooms +: | 2 |
| Family Room: | T |
| Basement: | Finished wit |
| Level/Floor | Room | Length(ft) | Width(ft) | Descriptions | |
| Room 1 | Main | Kitchen | 10.14 | 9.77 | B/I Appliances, Granite Counters, W/O To Sunroom |
| Room 2 | Main | Dining Ro | 8.3 | 15.45 | Open Concept, Picture Window, Hardwood Floor |
| Room 3 | Main | Living Ro | 10.99 | 15.45 | Hardwood Floor |
| Room 4 | Main | Family Ro | 19.29 | 12.89 | Overlook Water, Picture Window, Hardwood Floor |
| Room 5 | Main | Primary B | 11.51 | 13.35 | Double Closet, Hardwood Floor |
| Room 6 | Main | Bedroom 2 | 7.54 | 12.96 | Closet, W/O To Deck |
| Room 7 | Main | Bedroom 3 | 9.25 | 9.84 | Overlook Water |
| Room 8 | Main | Sunroom | 13.09 | 22.37 | Cathedral Ceiling(s), Ceiling Fan(s), Overlook Water |
| Room 9 | Lower | Bedroom 4 | 8.46 | 11.97 | Laminate |
| Room 10 | Lower | Bedroom 5 | 8.43 | 14.4 | Laminate |
| Room 11 | Lower | Recreatio | 8.43 | 24.53 | Laminate, Sliding Doors, W/O To Patio |
| Room 12 | Lower | Utility R | 9.32 | 60.52 |
| Washroom Type | No. of Pieces | Level |
| Washroom Type 1 | 2 | Main |
| Washroom Type 2 | 3 | Main |
| Washroom Type 3 | 3 | Lower |
| Washroom Type 4 | 0 | |
| Washroom Type 5 | 0 |
| Total Area: | 0.00 |
| Approximatly Age: | 51-99 |
| Property Type: | Detached |
| Style: | Bungalow-Raised |
| Exterior: | Wood |
| Garage Type: | None |
| (Parking/)Drive: | Private Do |
| Drive Parking Spaces: | 4 |
| Park #1 | |
| Parking Type: | Private Do |
| Park #2 | |
| Parking Type: | Private Do |
| Pool: | None |
| Other Structures: | Garden Shed |
| Approximatly Age: | 51-99 |
| Approximatly Square Footage: | 1100-1500 |
| Property Features: | Cul de Sac/D, Marina |
| CAC Included: | N |
| Water Included: | N |
| Cabel TV Included: | N |
| Common Elements Included: | N |
| Heat Included: | N |
| Parking Included: | N |
| Condo Tax Included: | N |
| Building Insurance Included: | N |
| Fireplace/Stove: | Y |
| Heat Type: | Forced Air |
| Central Air Conditioning: | Central Air |
| Central Vac: | N |
| Laundry Level: | Syste |
| Ensuite Laundry: | F |
| Elevator Lift: | False |
| Sewers: | Septic |
| Water: | Lake/Rive |
| Water Supply Types: | Lake/River |
| Utilities-Cable: | N |
| Utilities-Hydro: | Y |
$
%
Years
This calculator is for demonstration purposes only. Always consult a professional
financial advisor before making personal financial decisions.
| Although the information displayed is believed to be accurate, no warranties or representations are made of any kind. |
| RE/MAX REALTRON REALTY INC. |
|
|

Sanjiv Puri
Broker
Dir:
647-295-5501
Bus:
905-268-1000
Fax:
905-277-0020
| Book Showing | Email a Friend |
Jump To:
At a Glance:
| Type: | Freehold - Detached |
| Area: | Peterborough |
| Municipality: | Trent Lakes |
| Neighbourhood: | Trent Lakes |
| Style: | Bungalow-Raised |
| Approximate Age: | 51-99 |
| Tax: | $3,167.8 |
| Beds: | 3+2 |
| Baths: | 3 |
| Fireplace: | Y |
| Pool: | None |
Locatin Map:
Payment Calculator:

