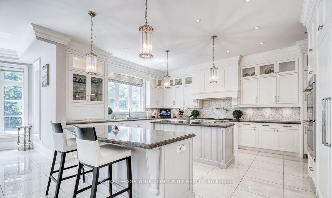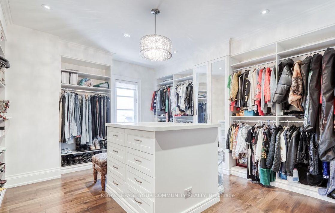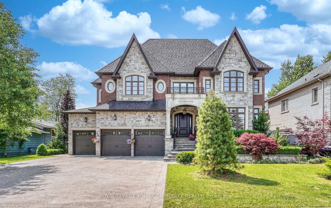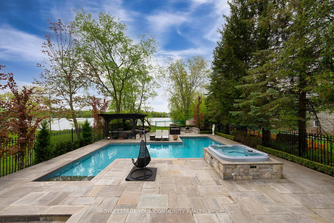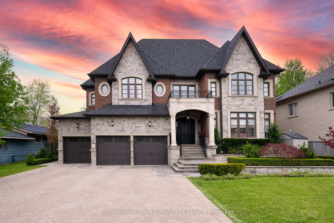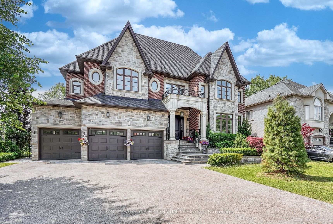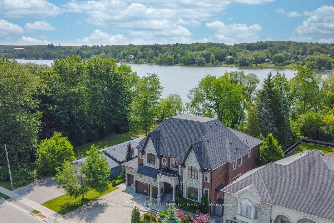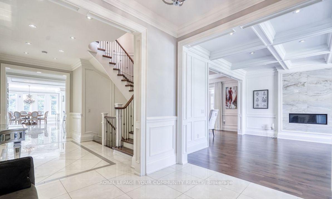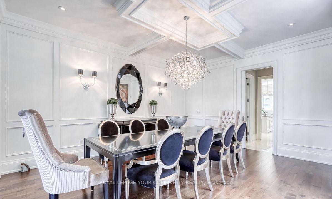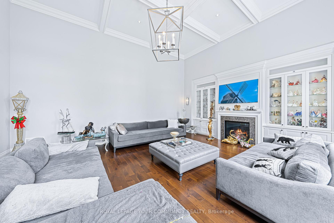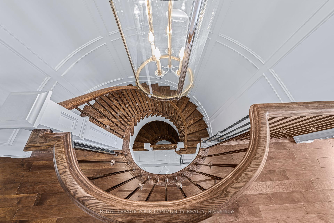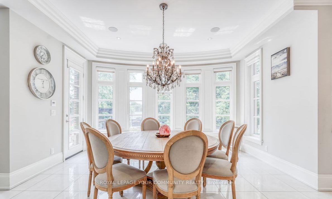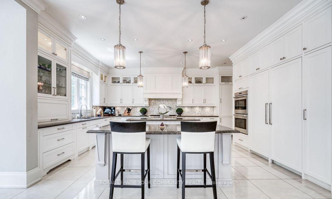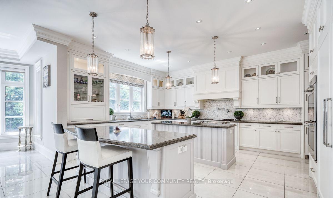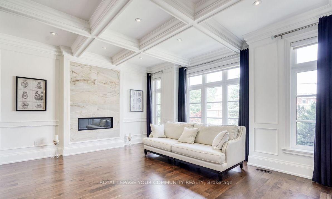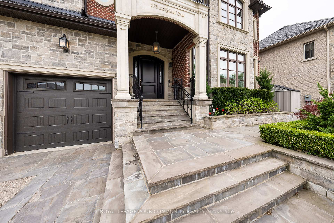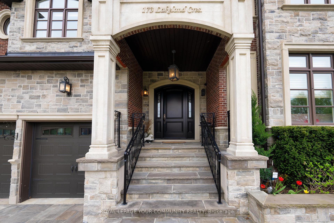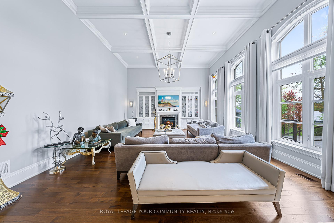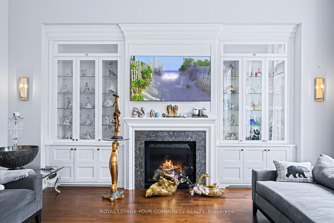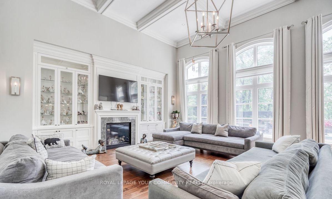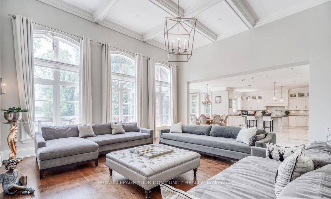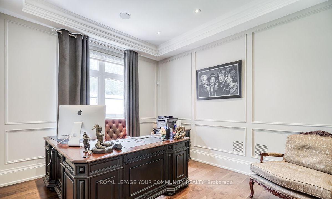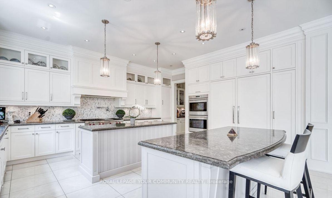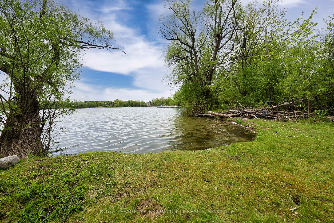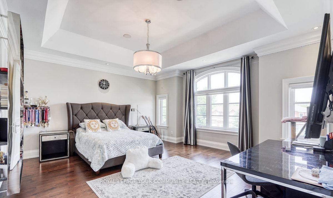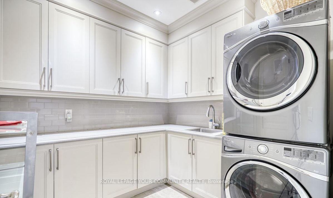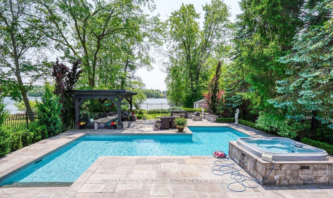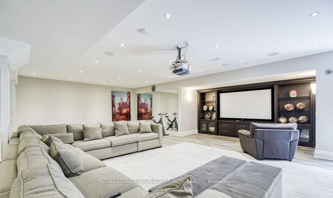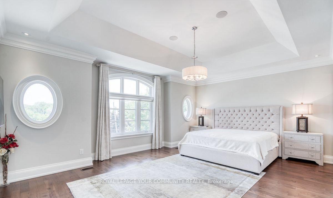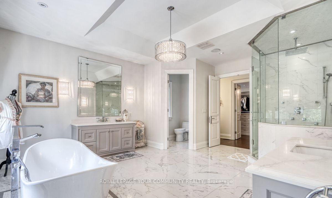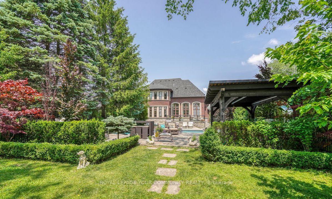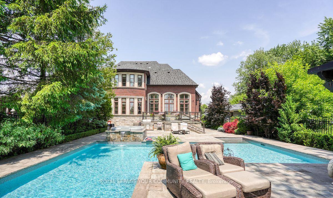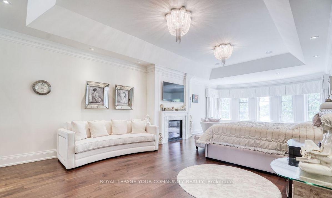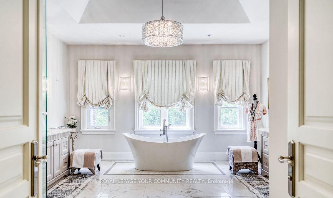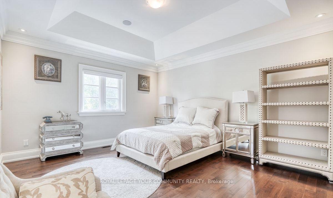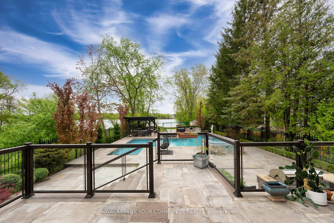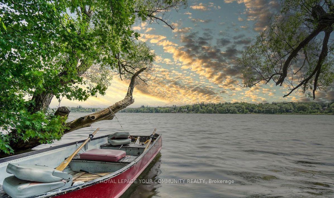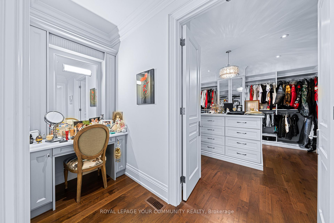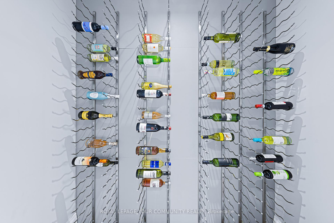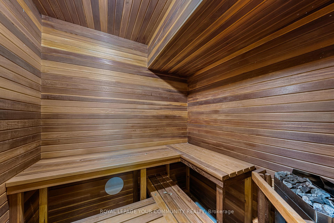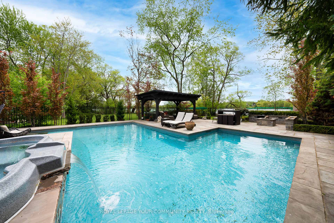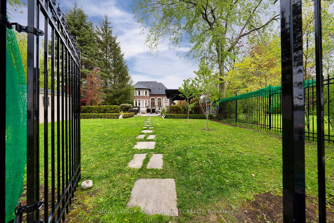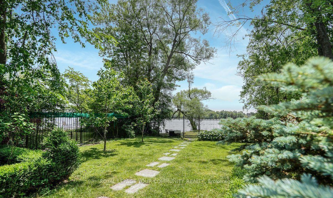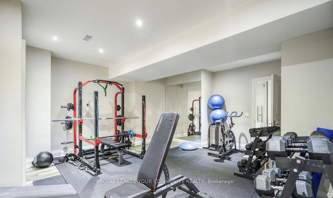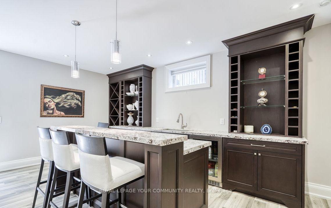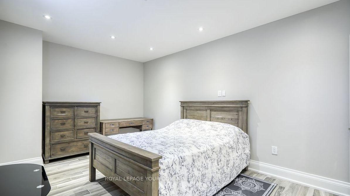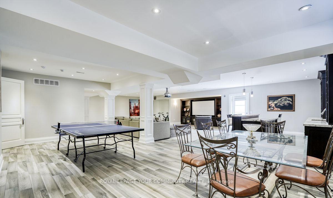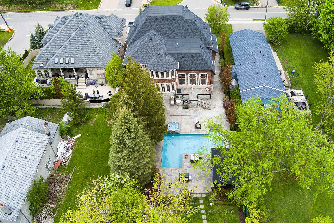$4,888,800
Available - For Sale
Listing ID: N12161226
173 Lakeland Cres , Richmond Hill, L4E 3A4, York
| Welcome To 173 Lakeland Crescent, An Exceptional Custom-Built Waterfront Estate In The Prestigious Lake Wilcox Community Of Oak Ridges, Richmond Hill. This One-Of-A-Kind Residence Is Set On A Premium Lakefront Lot With Breathtaking Panoramic Lake Views And Offers Over 8,000 Sq. Ft. Of Open-Concept Luxury Living. Showcasing Timeless European-Inspired Design, The Home Features Superior Craftsmanship, Custom Millwork, Soaring Coved Ceilings, Grand Foyer, Multiple Fireplaces, Heated Floors, And Top-Quality Designer Finishes Throughout. The Gourmet Chefs Kitchen Is A Dream, Complete With Top-Of-The-Line Appliances, Two Large Centre Islands, A Walk-In Pantry, And A Breakfast Area Overlooking The Lake. The Main Floor Boasts Elegant Formal Living And Dining Rooms, A Great Room/Family Room, And An Executive Office/Library Ideal For Large Families & Entertaining. All Bedrooms Are Generously Sized, Each With Its Own Private Ensuite. The Primary Suite Offers Serene Lake Views, A Spa-Like Ensuite Retreat, And A Custom Walk-In Closet. The Finished Walk-Up Basement With A Separate Entrance Features Heated Floors, A Home Theatre, Gym, Dry Sauna, Wine Cellar, Kitchen Counter Bar, And Versatile Space For In-Laws Or Guests. Step Outside To A Professionally Landscaped Backyard Oasis With Direct Lake Access, Saltwater Heated Pool, Hot Tub, Cabana, Gas Fire-Pit, And Full Outdoor Kitchen. Additional Highlights Include A 3-Car Garage With A Lift For 4 Cars, Built-In Sound System, Security Cameras, And Irrigation System. Located Near Top-Rated Schools, Parks, Trails, And All Essential Amenities. A Rare Opportunity To Own A True Lakeside Masterpiece! |
| Price | $4,888,800 |
| Taxes: | $16923.00 |
| Occupancy: | Owner |
| Address: | 173 Lakeland Cres , Richmond Hill, L4E 3A4, York |
| Directions/Cross Streets: | Yonge St & King Rd |
| Rooms: | 12 |
| Rooms +: | 5 |
| Bedrooms: | 4 |
| Bedrooms +: | 2 |
| Family Room: | T |
| Basement: | Finished, Walk-Up |
| Level/Floor | Room | Length(ft) | Width(ft) | Descriptions | |
| Room 1 | Main | Library | 13.02 | 11.32 | Hardwood Floor, Wainscoting, Pot Lights |
| Room 2 | Second | Primary B | 32.41 | 15.68 | Hardwood Floor, 7 Pc Ensuite, Walk-In Closet(s) |
| Room 3 | Main | Living Ro | 17.12 | 14.63 | Hardwood Floor, Marble Fireplace, Coffered Ceiling(s) |
| Room 4 | Second | Bedroom 2 | 17.32 | 14.83 | Hardwood Floor, Walk-In Closet(s), 4 Pc Ensuite |
| Room 5 | Main | Dining Ro | 17.74 | 14.56 | Hardwood Floor, Crown Moulding, Combined w/Living |
| Room 6 | Second | Bedroom 3 | 20.83 | 15.32 | Hardwood Floor, 4 Pc Ensuite, Walk-In Closet(s) |
| Room 7 | Main | Kitchen | 19.25 | 18.2 | Stainless Steel Appl, Centre Island, Marble Counter |
| Room 8 | Second | Bedroom 4 | 16.01 | 14.01 | Hardwood Floor, 4 Pc Ensuite, Walk-In Closet(s) |
| Room 9 | Main | Breakfast | 24.6 | 13.12 | W/O To Patio, Combined w/Kitchen, Bay Window |
| Room 10 | Basement | Bedroom 5 | 18.01 | 11.05 | Heated Floor, Pot Lights, Window |
| Room 11 | Main | Family Ro | 22.34 | 19.12 | Hardwood Floor, Coffered Ceiling(s), Overlook Water |
| Room 12 | Basement | Recreatio | 43.53 | 37.56 | Heated Floor, Walk-Up, Wet Bar |
| Washroom Type | No. of Pieces | Level |
| Washroom Type 1 | 2 | Ground |
| Washroom Type 2 | 4 | Second |
| Washroom Type 3 | 7 | Second |
| Washroom Type 4 | 3 | Basement |
| Washroom Type 5 | 2 | Basement |
| Total Area: | 0.00 |
| Property Type: | Detached |
| Style: | 2-Storey |
| Exterior: | Brick, Stone |
| Garage Type: | Built-In |
| (Parking/)Drive: | Available, |
| Drive Parking Spaces: | 6 |
| Park #1 | |
| Parking Type: | Available, |
| Park #2 | |
| Parking Type: | Available |
| Park #3 | |
| Parking Type: | Private |
| Pool: | Inground |
| Other Structures: | Garden Shed, F |
| Approximatly Square Footage: | 5000 + |
| Property Features: | Beach, Clear View |
| CAC Included: | N |
| Water Included: | N |
| Cabel TV Included: | N |
| Common Elements Included: | N |
| Heat Included: | N |
| Parking Included: | N |
| Condo Tax Included: | N |
| Building Insurance Included: | N |
| Fireplace/Stove: | Y |
| Heat Type: | Forced Air |
| Central Air Conditioning: | Central Air |
| Central Vac: | Y |
| Laundry Level: | Syste |
| Ensuite Laundry: | F |
| Elevator Lift: | False |
| Sewers: | Sewer |
| Utilities-Cable: | Y |
| Utilities-Hydro: | Y |
$
%
Years
This calculator is for demonstration purposes only. Always consult a professional
financial advisor before making personal financial decisions.
| Although the information displayed is believed to be accurate, no warranties or representations are made of any kind. |
| ROYAL LEPAGE YOUR COMMUNITY REALTY |
|
|

Sanjiv Puri
Broker
Dir:
647-295-5501
Bus:
905-268-1000
Fax:
905-277-0020
| Virtual Tour | Book Showing | Email a Friend |
Jump To:
At a Glance:
| Type: | Freehold - Detached |
| Area: | York |
| Municipality: | Richmond Hill |
| Neighbourhood: | Oak Ridges Lake Wilcox |
| Style: | 2-Storey |
| Tax: | $16,923 |
| Beds: | 4+2 |
| Baths: | 7 |
| Fireplace: | Y |
| Pool: | Inground |
Locatin Map:
Payment Calculator:

