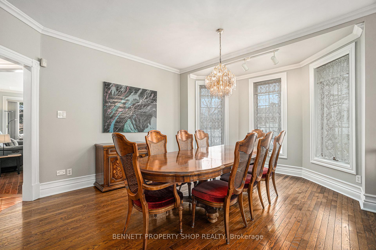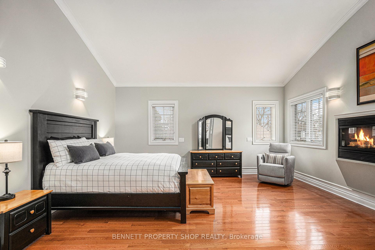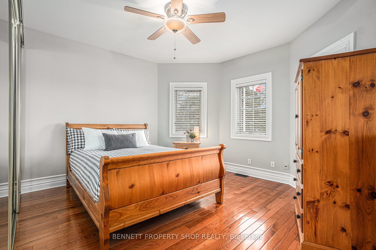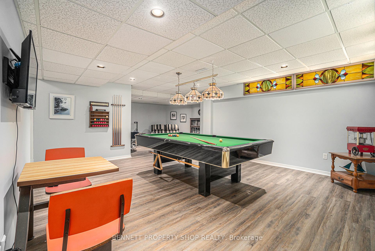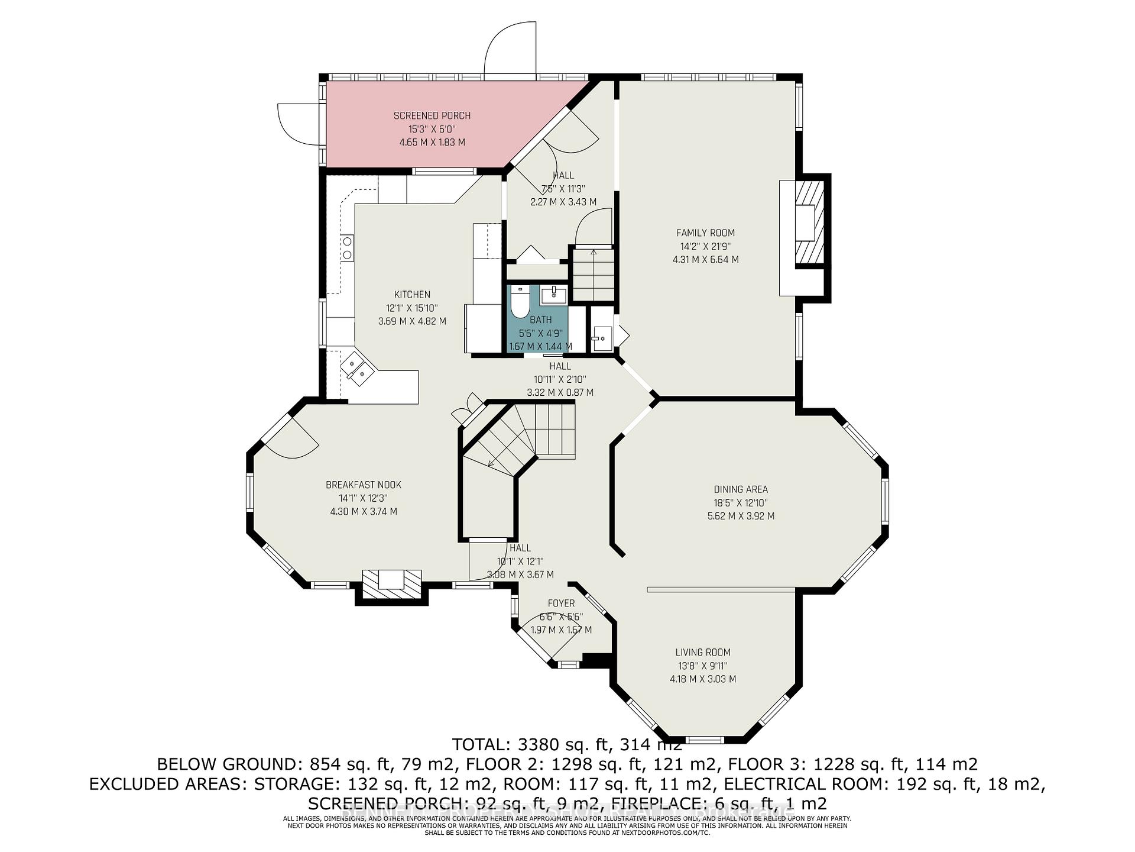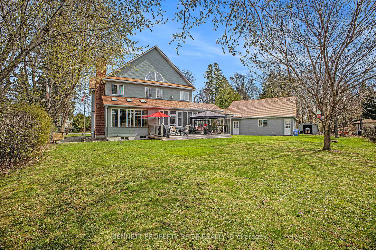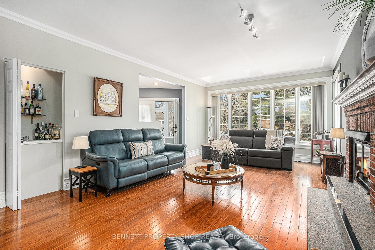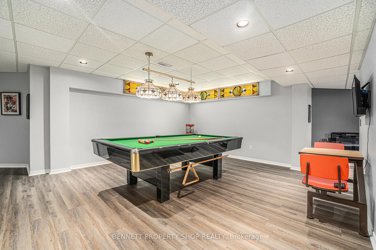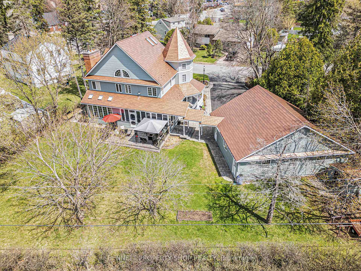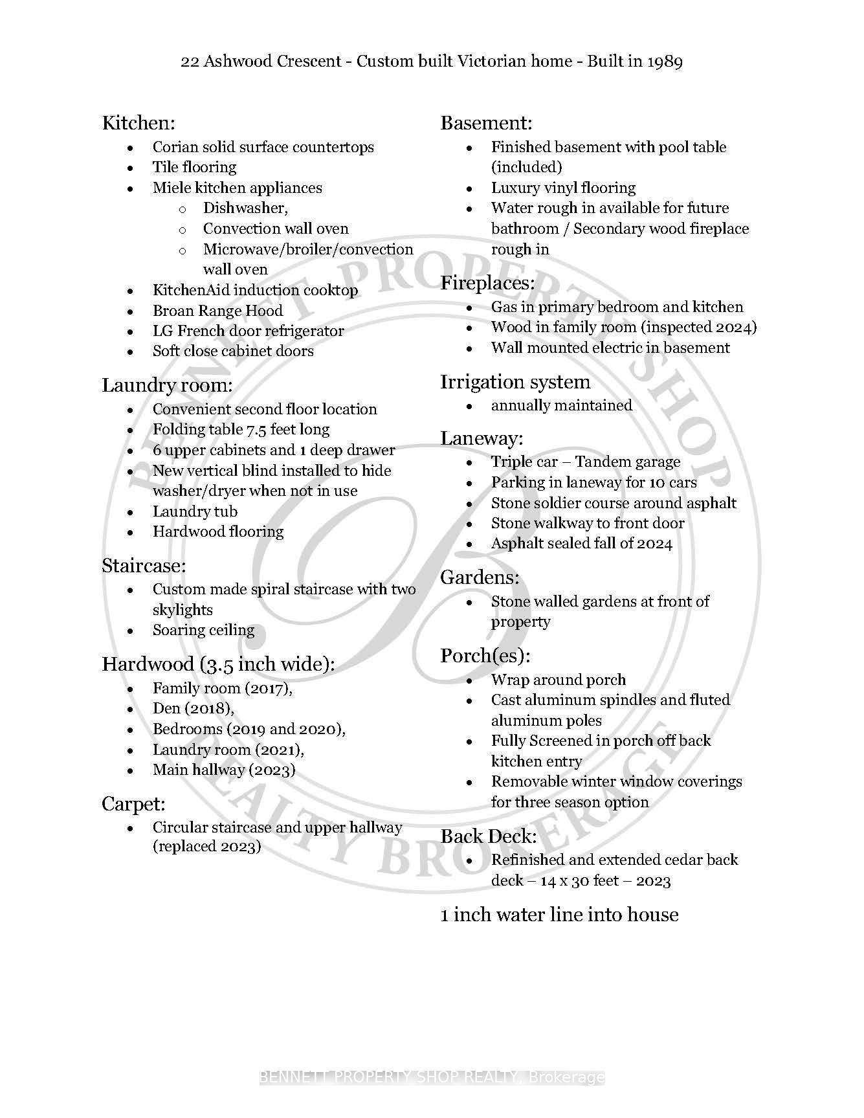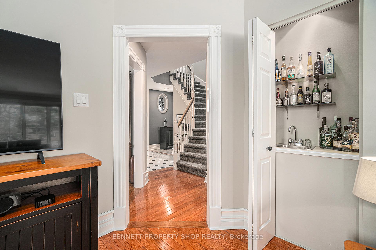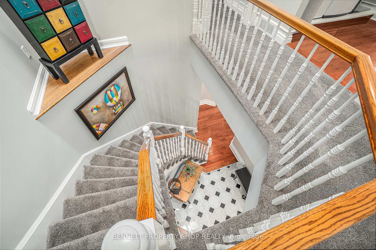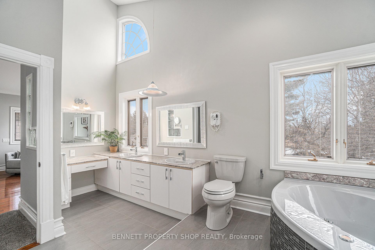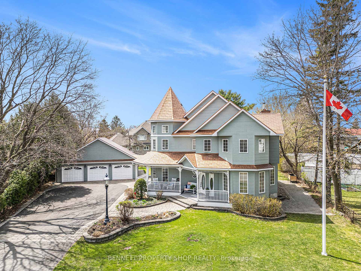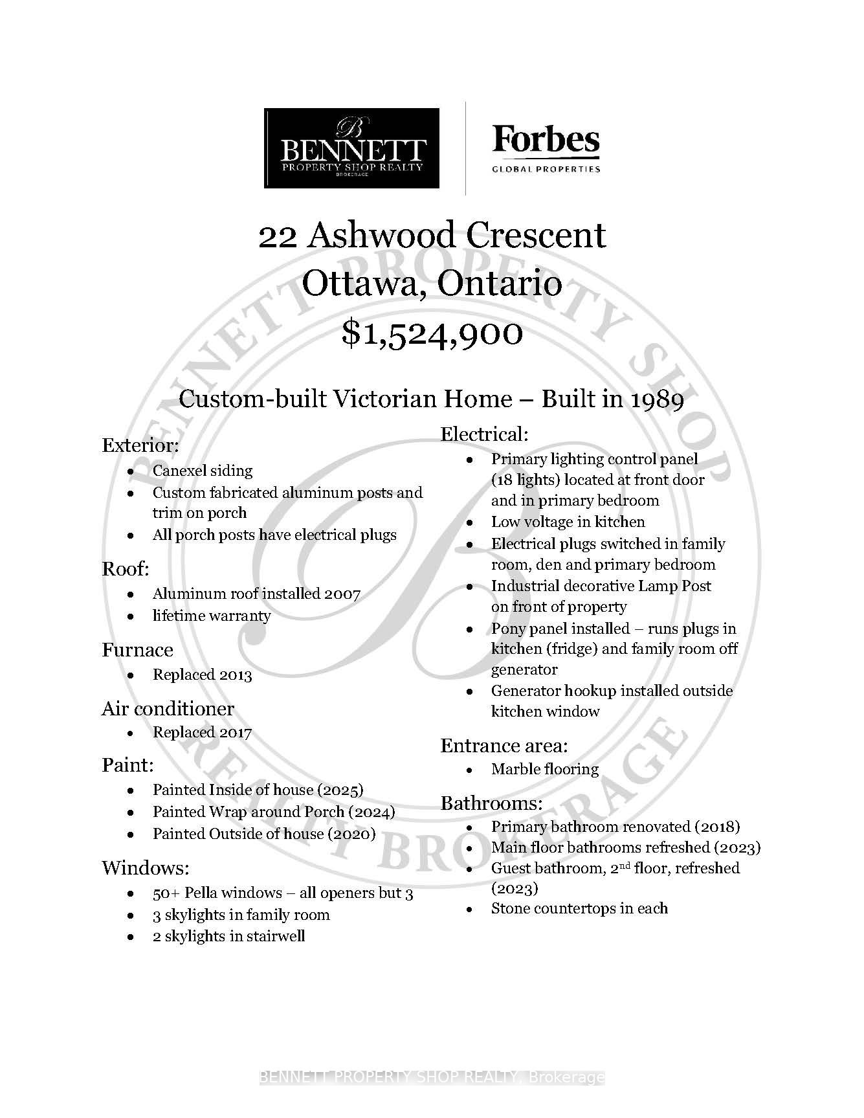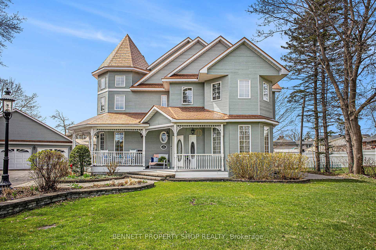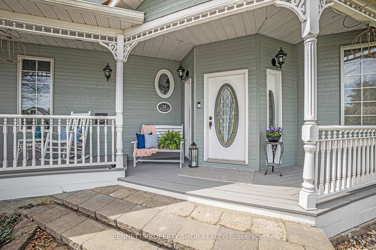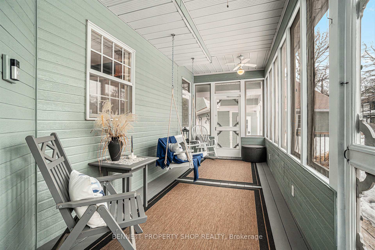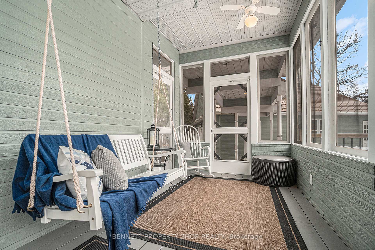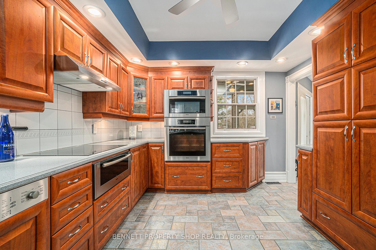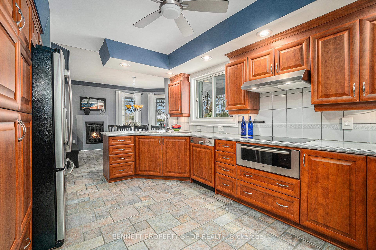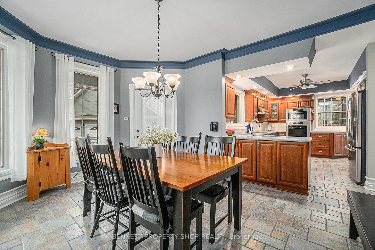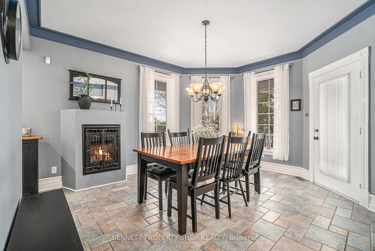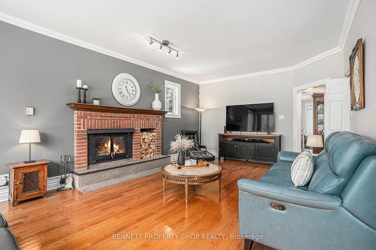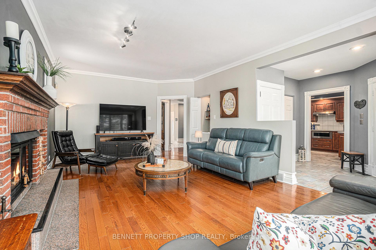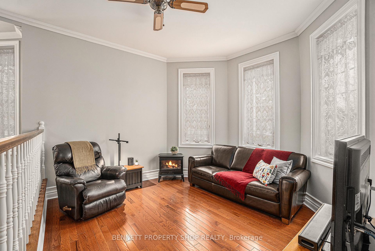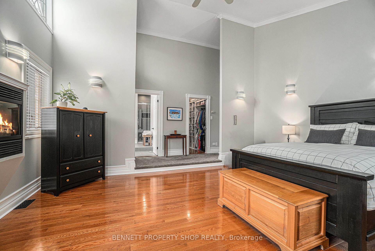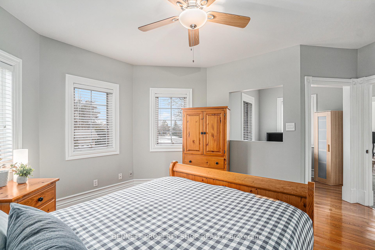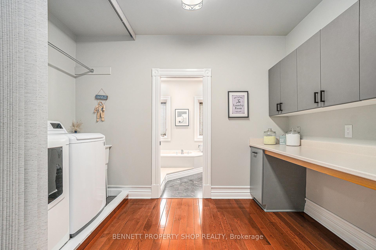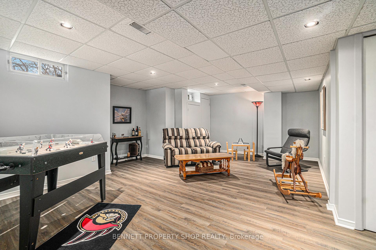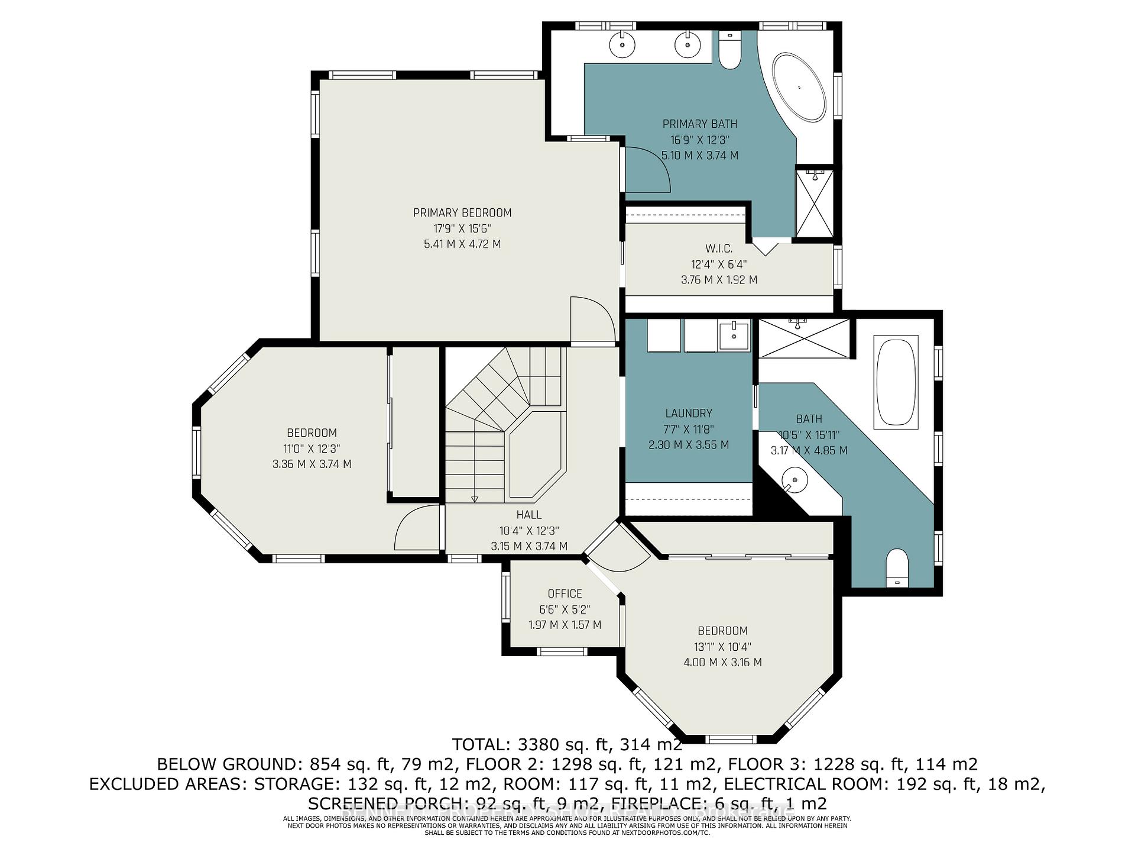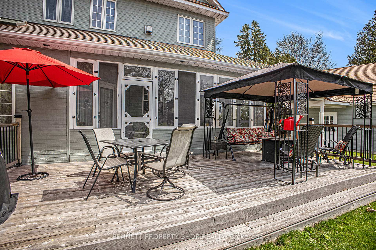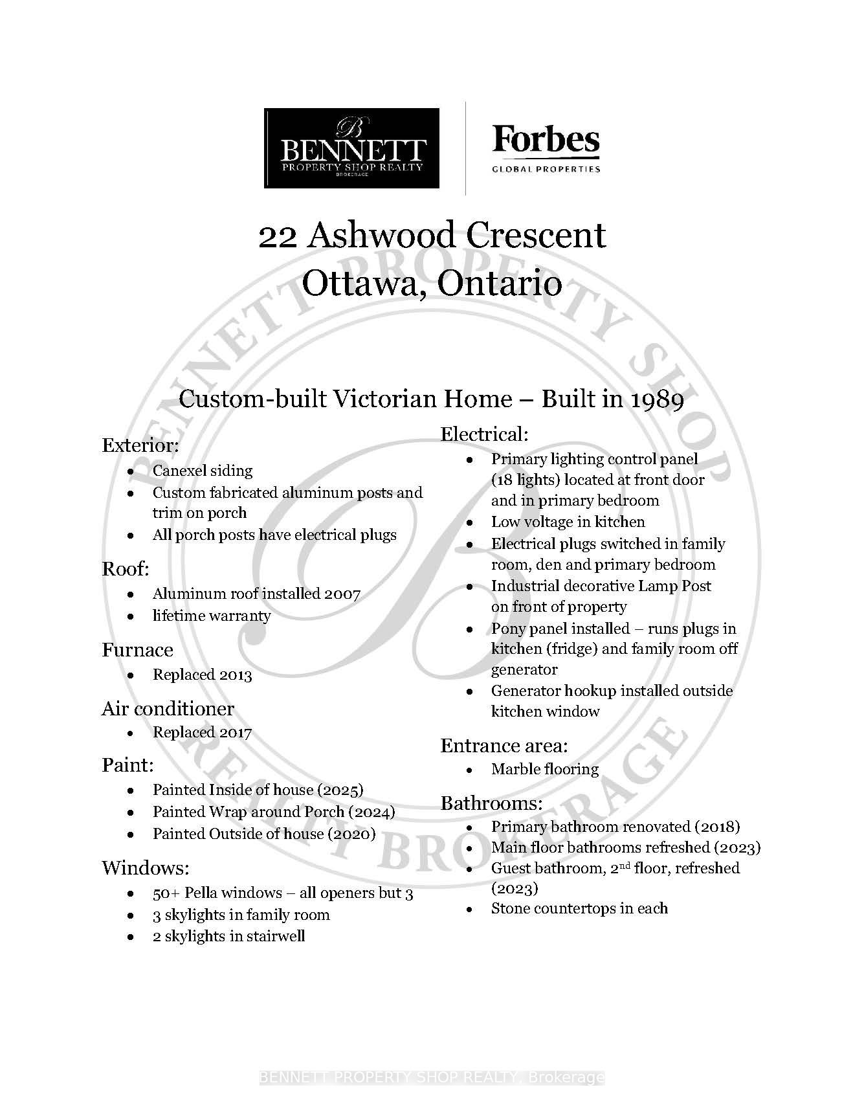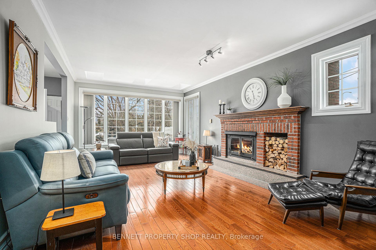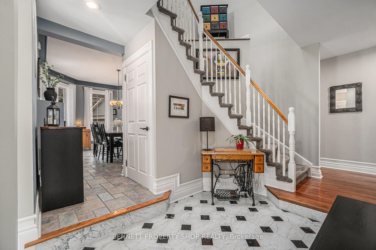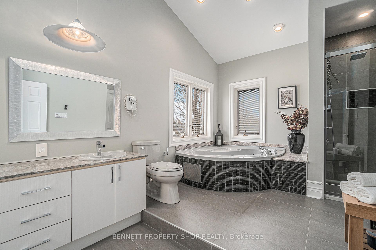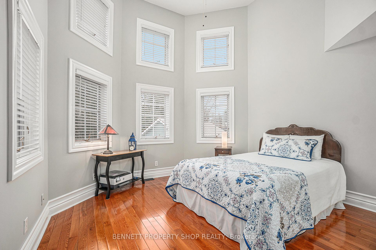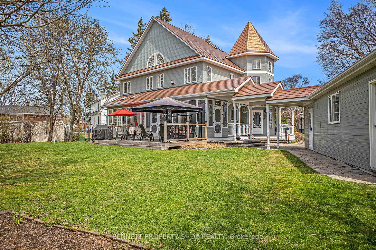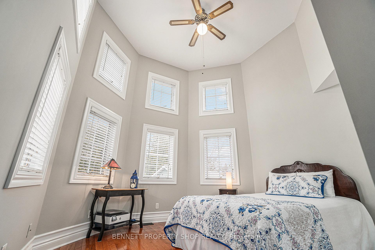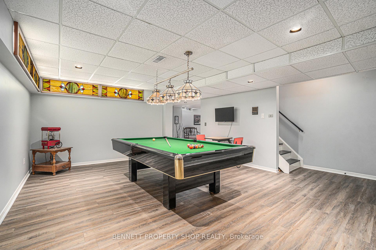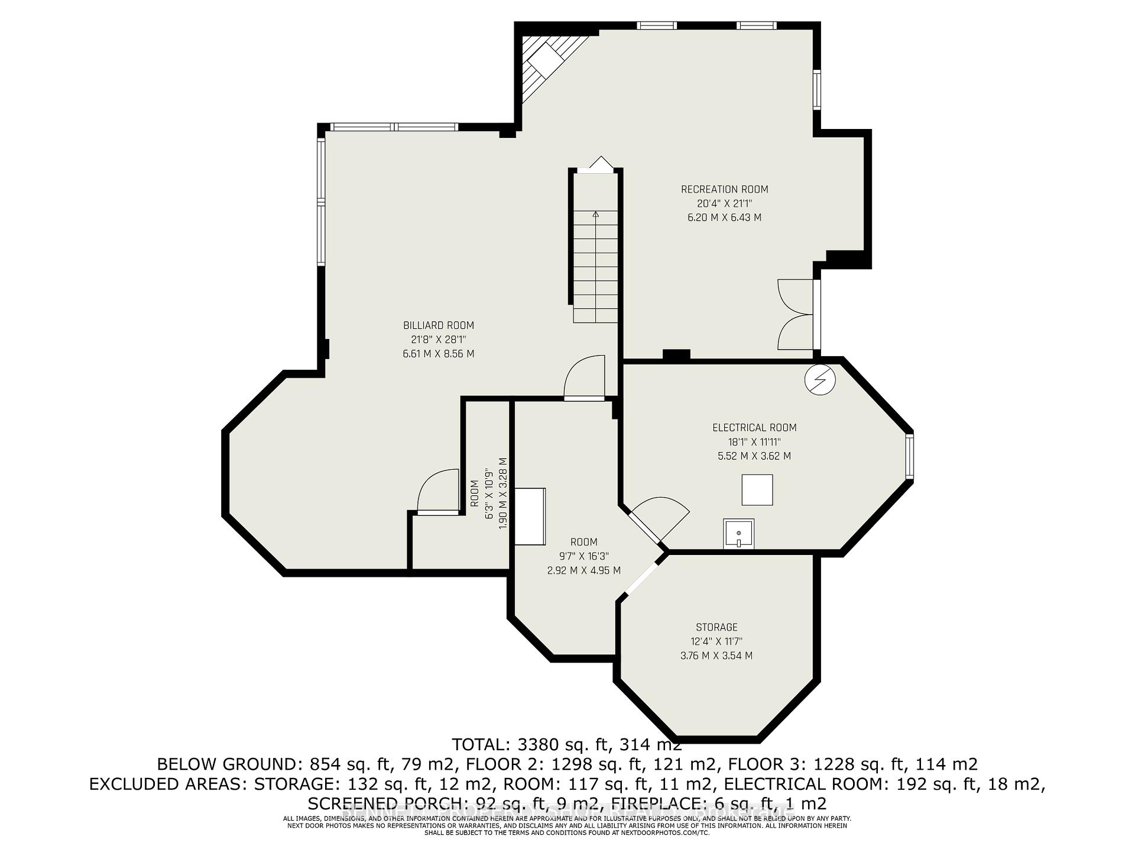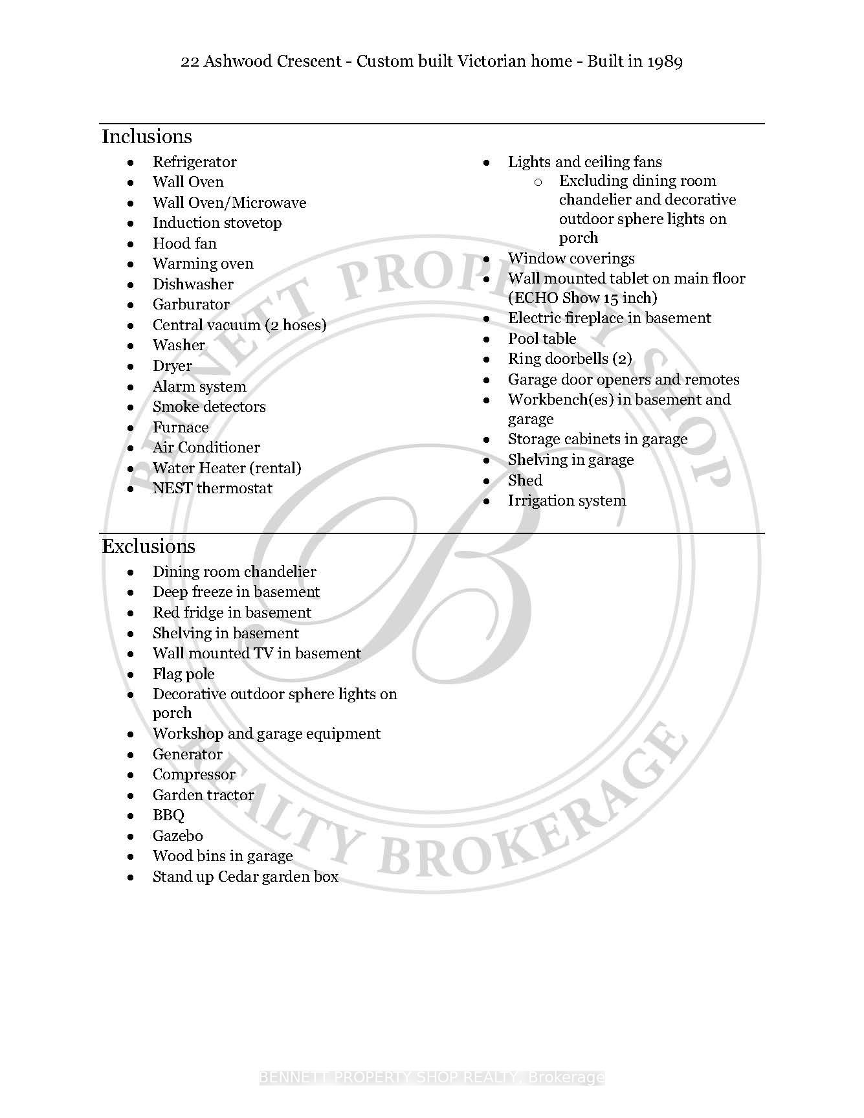$1,499,900
Available - For Sale
Listing ID: X12120829
22 Ashwood Cres , Meadowlands - Crestview and Area, K2G 2S8, Ottawa
| Step into timeless elegance with this exquisite 3-bedroom, 3-bathroom custom built Victorian home featuring 4 fireplaces & sophisticated finishes throughout! Designed to capture the charm of a bygone era while offering modern luxuries, this home is truly a masterpiece that is not to be missed. As you approach, you will be welcomed by a picturesque wrap-around porch that is simply perfect for your morning latte or afternoon siesta. One can't help but marvel at the lavish roof lines featuring a copper toned aluminum roof. Inside you will find marble floors, over 50 Pella windows, stone countertops, intricate millwork & gleaming hardwood floors that set the stage for refined living. The family room boasts a grand wood burning fireplace, a fun hidden cocktail area, and so much space for all to lounge. The spacious dining room is ideal for entertaining & will easily seat over 14 comfortably at your harvest table. The adjoining den/main floor home office is perfect for the 2025 work lifestyle. The eat-in gourmet kitchen is truly a chef's delight with high-end appliances, custom cabinetry, and so much storage & space to create masterpiece meals. The luxurious primary suite offers a serene retreat with soaring ceilings, its own fireplace, a 5 piece spa-like ensuite & a generous walk-in closet all looking over your private yard. Two additional bedrooms are beautifully equipped also. The upper level laundry area with built-in cabinets & a folding table, making wash day a breeze. The lower level offers a space for games & entertaining, and is ready for another full bath & fireplace! Outside enjoy a detached oversized garage with breezeway, plenty of parking, and a meticulously landscaped yard - ideal for entertaining while watching the sunset! Located in a highly coveted & walk able area this home blends historic allure with contemporary comforts offering a rare opportunity to own a truly unique residence. |
| Price | $1,499,900 |
| Taxes: | $1007.00 |
| Occupancy: | Owner |
| Address: | 22 Ashwood Cres , Meadowlands - Crestview and Area, K2G 2S8, Ottawa |
| Directions/Cross Streets: | Ashwood & Meadowlands |
| Rooms: | 12 |
| Bedrooms: | 3 |
| Bedrooms +: | 0 |
| Family Room: | T |
| Basement: | Full, Partially Fi |
| Level/Floor | Room | Length(ft) | Width(ft) | Descriptions | |
| Room 1 | Main | Foyer | 6.46 | 5.48 | |
| Room 2 | Main | Living Ro | 13.71 | 9.94 | |
| Room 3 | Main | Dining Ro | 18.43 | 12.86 | |
| Room 4 | Main | Breakfast | 14.1 | 12.27 | |
| Room 5 | Main | Kitchen | 12.1 | 15.81 | |
| Room 6 | Main | Powder Ro | 5.48 | 4.72 | |
| Room 7 | Main | Family Ro | 14.14 | 21.78 | |
| Room 8 | Second | Primary B | 17.74 | 15.48 | Walk-In Closet(s) |
| Room 9 | Second | Bathroom | 16.73 | 12.27 | 5 Pc Ensuite |
| Room 10 | Second | Laundry | 7.54 | 11.64 | |
| Room 11 | Second | Bathroom | 10.4 | 15.91 | 4 Pc Bath |
| Room 12 | Second | Bedroom 2 | 11.02 | 12.27 | |
| Room 13 | Second | Bedroom 3 | 13.12 | 10.36 | |
| Room 14 | Second | Office | 6.46 | 5.15 | |
| Room 15 | Lower | Recreatio | 20.34 | 21.09 |
| Washroom Type | No. of Pieces | Level |
| Washroom Type 1 | 2 | Main |
| Washroom Type 2 | 5 | Second |
| Washroom Type 3 | 4 | Second |
| Washroom Type 4 | 0 | |
| Washroom Type 5 | 0 |
| Total Area: | 0.00 |
| Approximatly Age: | 31-50 |
| Property Type: | Detached |
| Style: | 2-Storey |
| Exterior: | Other |
| Garage Type: | Detached |
| (Parking/)Drive: | Available, |
| Drive Parking Spaces: | 10 |
| Park #1 | |
| Parking Type: | Available, |
| Park #2 | |
| Parking Type: | Available |
| Park #3 | |
| Parking Type: | Private |
| Pool: | None |
| Other Structures: | Workshop, Gard |
| Approximatly Age: | 31-50 |
| Approximatly Square Footage: | 2500-3000 |
| Property Features: | Fenced Yard, Hospital |
| CAC Included: | N |
| Water Included: | N |
| Cabel TV Included: | N |
| Common Elements Included: | N |
| Heat Included: | N |
| Parking Included: | N |
| Condo Tax Included: | N |
| Building Insurance Included: | N |
| Fireplace/Stove: | Y |
| Heat Type: | Forced Air |
| Central Air Conditioning: | Central Air |
| Central Vac: | Y |
| Laundry Level: | Syste |
| Ensuite Laundry: | F |
| Sewers: | Sewer |
$
%
Years
This calculator is for demonstration purposes only. Always consult a professional
financial advisor before making personal financial decisions.
| Although the information displayed is believed to be accurate, no warranties or representations are made of any kind. |
| BENNETT PROPERTY SHOP REALTY |
|
|

Sanjiv Puri
Broker
Dir:
647-295-5501
Bus:
905-268-1000
Fax:
905-277-0020
| Book Showing | Email a Friend |
Jump To:
At a Glance:
| Type: | Freehold - Detached |
| Area: | Ottawa |
| Municipality: | Meadowlands - Crestview and Area |
| Neighbourhood: | 7302 - Meadowlands/Crestview |
| Style: | 2-Storey |
| Approximate Age: | 31-50 |
| Tax: | $1,007 |
| Beds: | 3 |
| Baths: | 3 |
| Fireplace: | Y |
| Pool: | None |
Locatin Map:
Payment Calculator:

