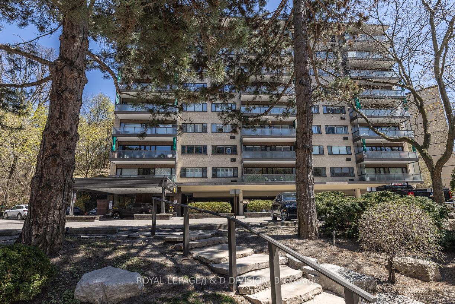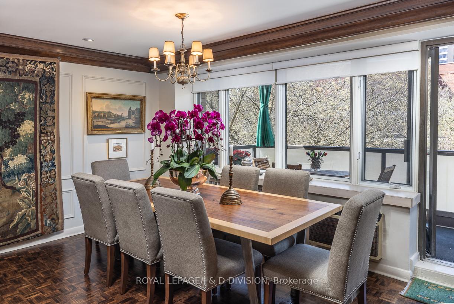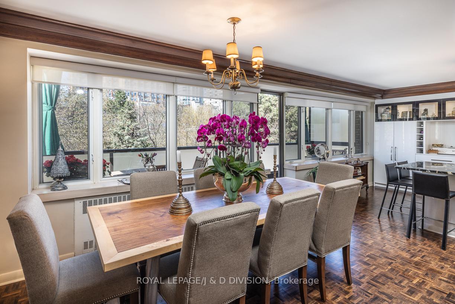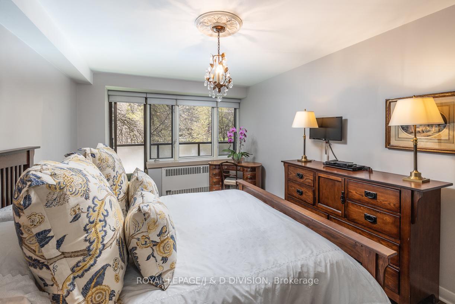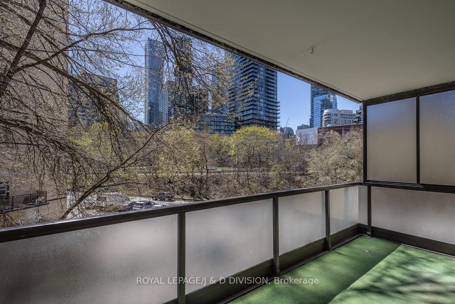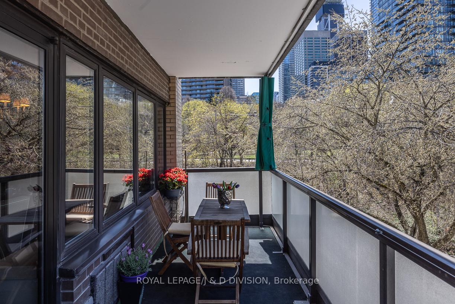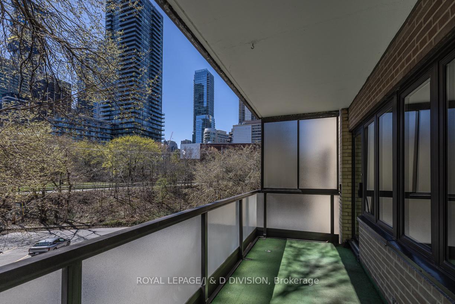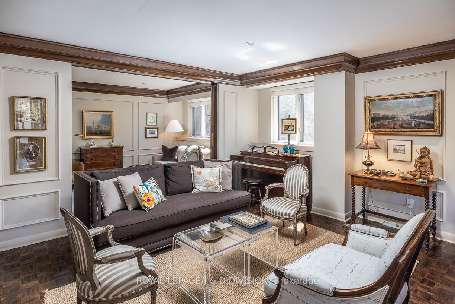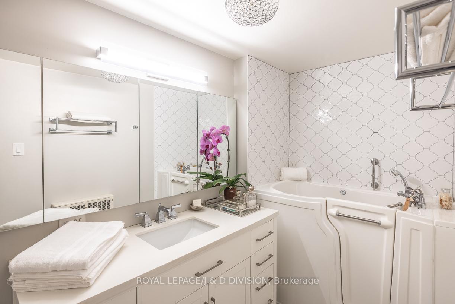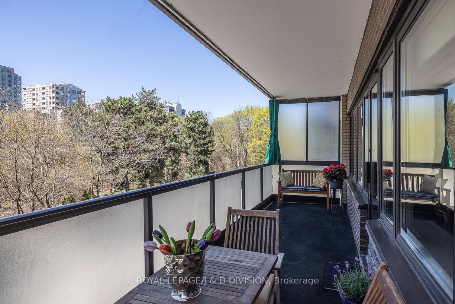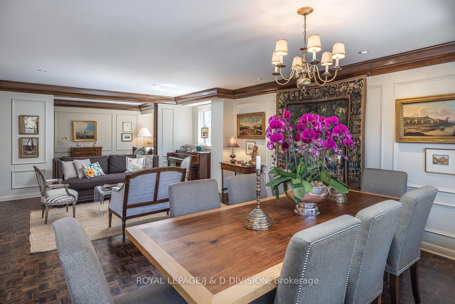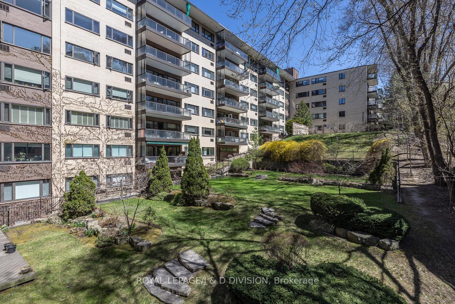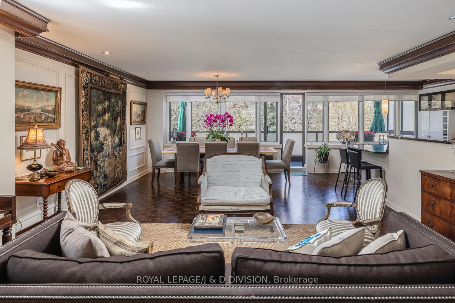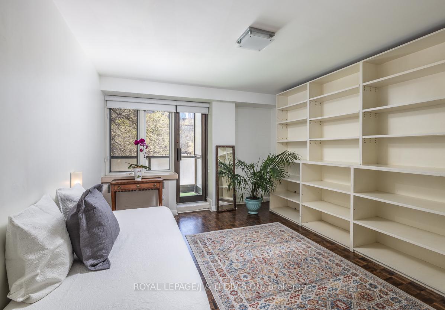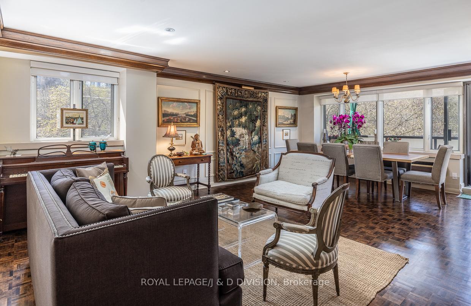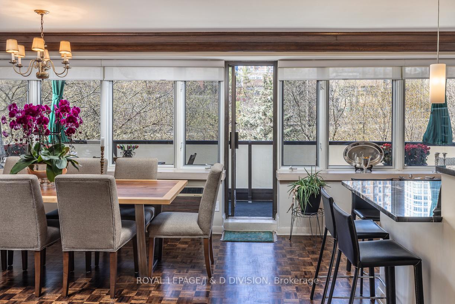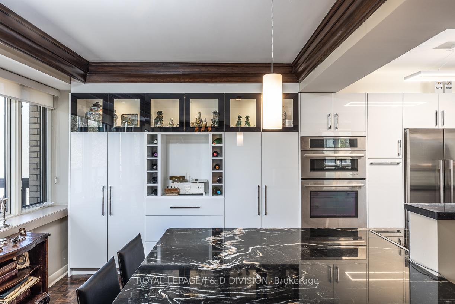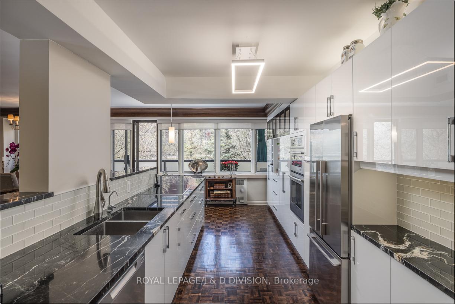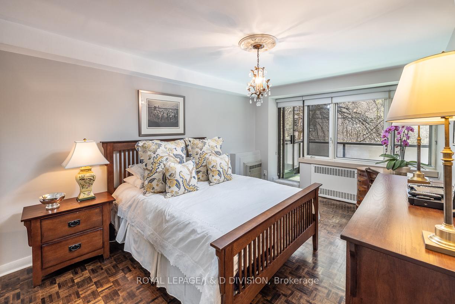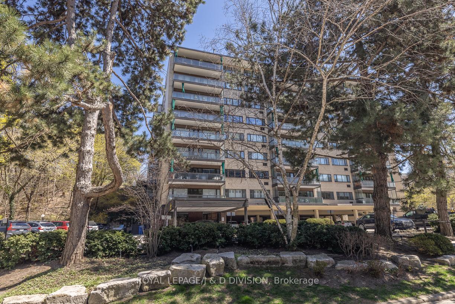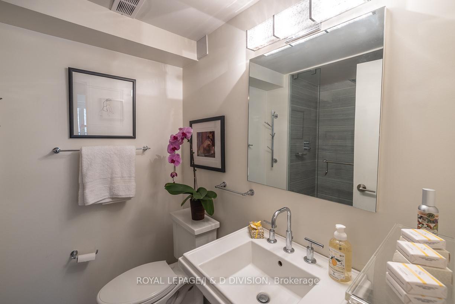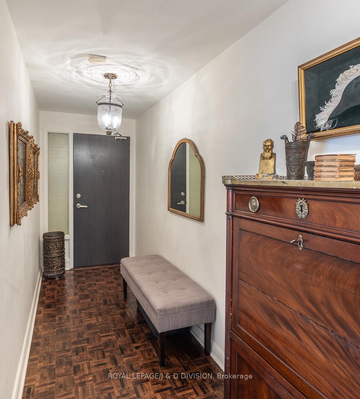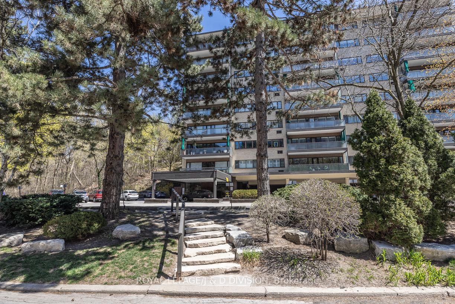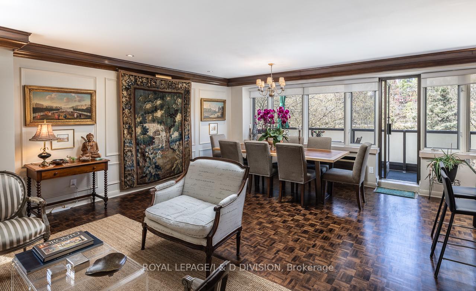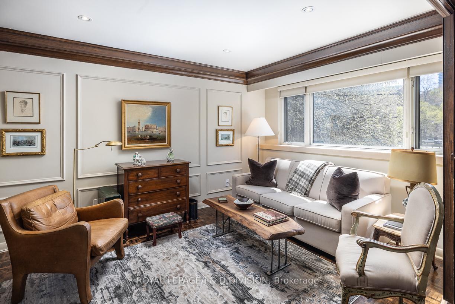$1,350,000
Available - For Sale
Listing ID: C12117900
120 Rosedale Valley Road , Toronto, M4W 1P8, Toronto
| Welcome to Arbour Glen in the heart of Rosedale! This rarely available three bedroom/two washroom suite is extremely spacious (1640 square feet), and very elegantly and beautifully renovated. The modern kitchen has been opened to the living room and dining room, and has been upgraded with high-end appliances and finishes and a breakfast bar. The wall to wall custom built-ins in the kitchen include wine storage, pantry space, and backlit glass display cabinets. The dining room and living room offer hardwood floors, raised panelling, wooden crown moulding, recessed halogen lighting, as well as a walk-out to a west-facing balcony. The third bedroom is currently being used as a den but can be sectioned off with louvred doors, and has a lovely picture window with south views. Down the hall is a laundry room, incredibly rare for this building, with stackable laundry, a laundry tub, and built-in shelves for ample storage. The second bedroom has a double closet, wall-to-wall bookshelves, and and a three piece washroom across the hall. Both the second bedroom and the primary bedroom walk out to the south-facing balcony. Finally, the primary suite has a double mirrored closet and a four piece ensuite washroom. Excellent building amenities include; 24 hour concierge/security, a recently expanded gym with brand new equipment, heated outdoor saltwater pool, and visitor parking. Conveniently located just steps to transit for an easy commute downtown, shopping and restaurants, Yorkville is just steps away, yet this building is tucked away right in this lush ravine setting. |
| Price | $1,350,000 |
| Taxes: | $5390.58 |
| Assessment Year: | 2024 |
| Occupancy: | Owner |
| Address: | 120 Rosedale Valley Road , Toronto, M4W 1P8, Toronto |
| Postal Code: | M4W 1P8 |
| Province/State: | Toronto |
| Directions/Cross Streets: | Park Road / Rosedale Valley Road |
| Level/Floor | Room | Length(ft) | Width(ft) | Descriptions | |
| Room 1 | Main | Foyer | 18.2 | 4.59 | Hardwood Floor, Closet |
| Room 2 | Main | Kitchen | 21.48 | 8.69 | Marble Counter, Stainless Steel Appl, Pantry |
| Room 3 | Main | Dining Ro | 16.63 | 10.23 | Hardwood Floor, W/O To Balcony, West View |
| Room 4 | Main | Living Ro | 16.63 | 13.55 | Crown Moulding, South View, Recessed Lighting |
| Room 5 | Main | Primary B | 19.65 | 10.99 | 5 Pc Ensuite, Double Closet, W/O To Balcony |
| Room 6 | Main | Bedroom 2 | 14.6 | 11.61 | Double Closet, B/I Shelves, W/O To Balcony |
| Room 7 | Main | Bedroom 3 | 16.79 | 10.79 | South View, Louvered Doors, Crown Moulding |
| Room 8 | Main | Laundry | 7.12 | 5.58 | Laminate, Laundry Sink, B/I Shelves |
| Washroom Type | No. of Pieces | Level |
| Washroom Type 1 | 3 | Main |
| Washroom Type 2 | 0 | |
| Washroom Type 3 | 0 | |
| Washroom Type 4 | 0 | |
| Washroom Type 5 | 0 |
| Total Area: | 0.00 |
| Washrooms: | 2 |
| Heat Type: | Water |
| Central Air Conditioning: | Wall Unit(s |
$
%
Years
This calculator is for demonstration purposes only. Always consult a professional
financial advisor before making personal financial decisions.
| Although the information displayed is believed to be accurate, no warranties or representations are made of any kind. |
| ROYAL LEPAGE/J & D DIVISION |
|
|

Sanjiv Puri
Broker
Dir:
647-295-5501
Bus:
905-268-1000
Fax:
905-277-0020
| Book Showing | Email a Friend |
Jump To:
At a Glance:
| Type: | Com - Co-op Apartment |
| Area: | Toronto |
| Municipality: | Toronto C09 |
| Neighbourhood: | Rosedale-Moore Park |
| Style: | Apartment |
| Tax: | $5,390.58 |
| Maintenance Fee: | $2,492.2 |
| Beds: | 3 |
| Baths: | 2 |
| Fireplace: | N |
Locatin Map:
Payment Calculator:

