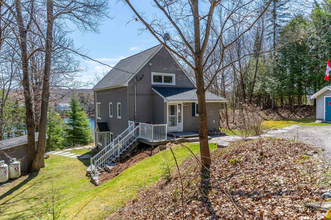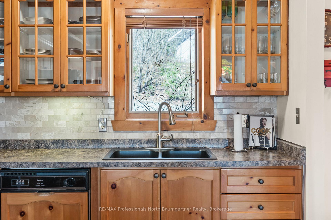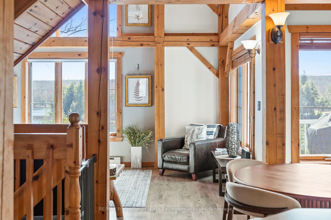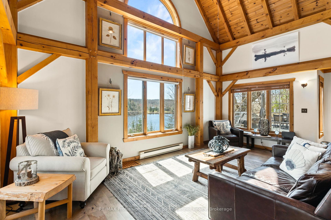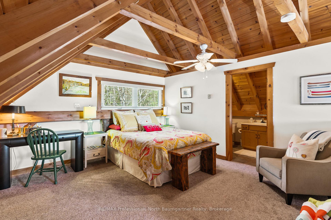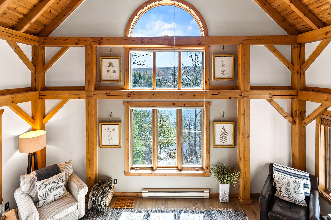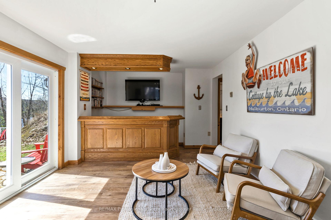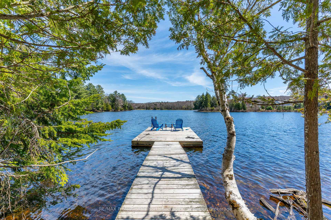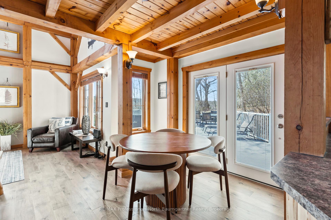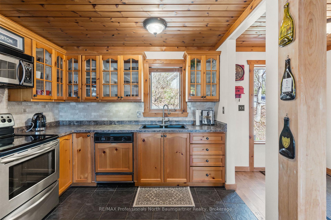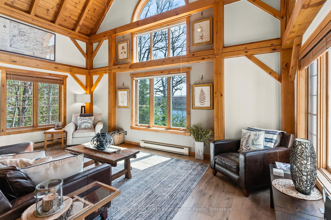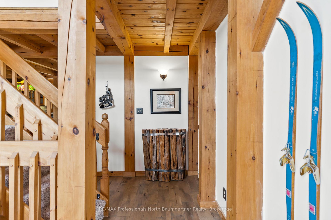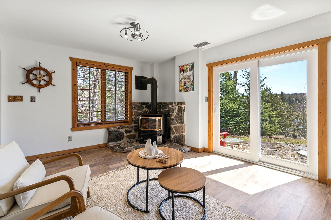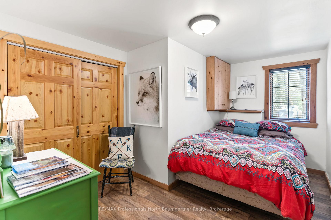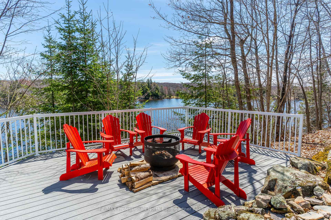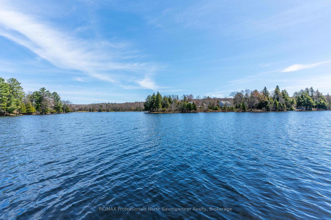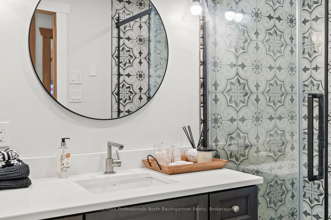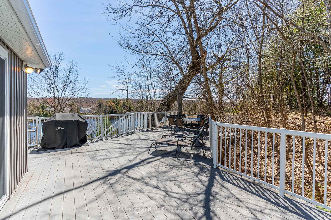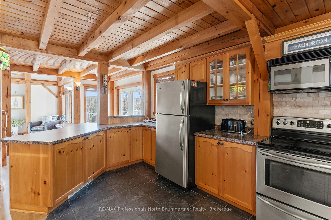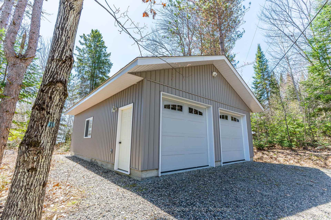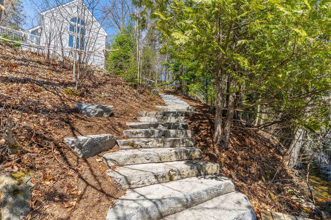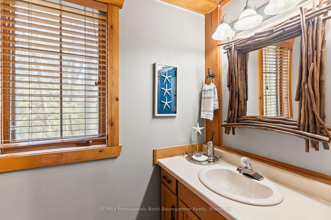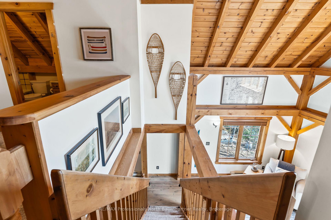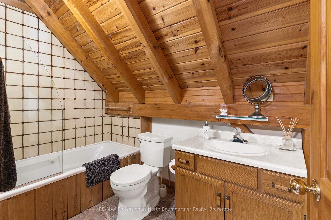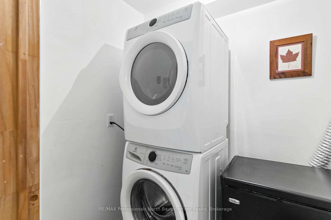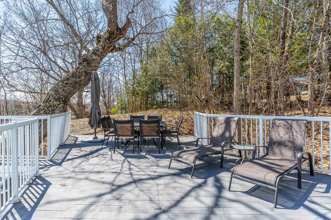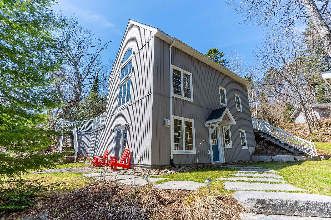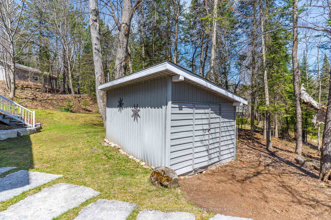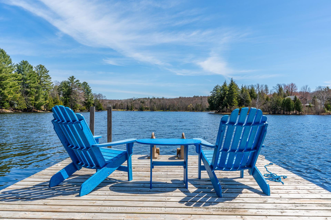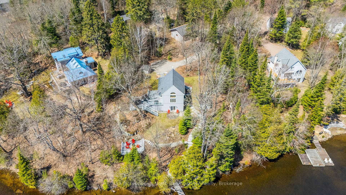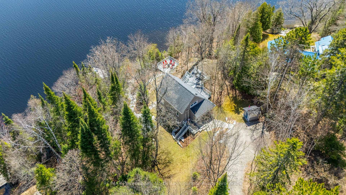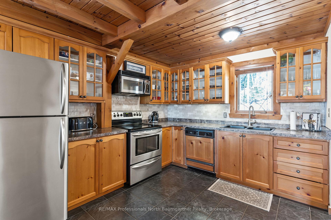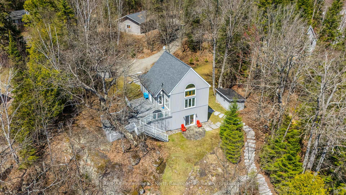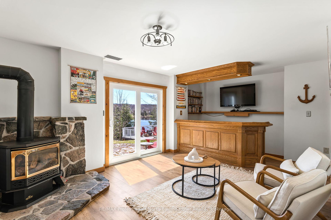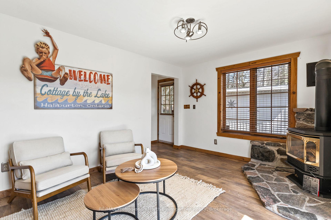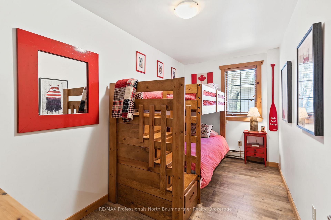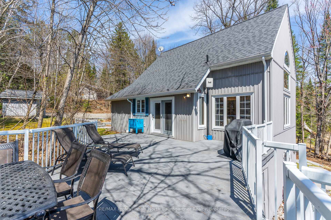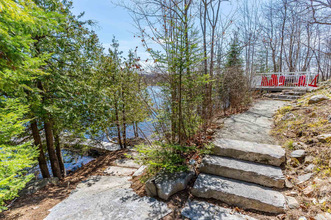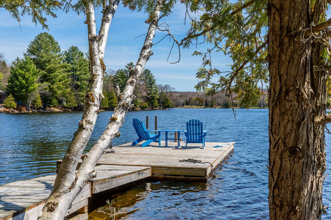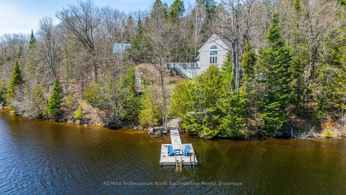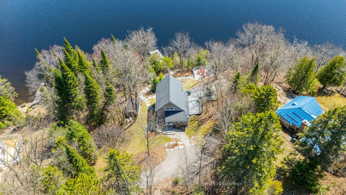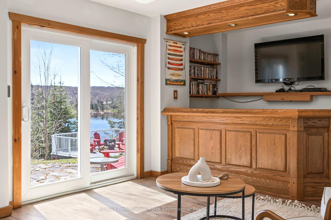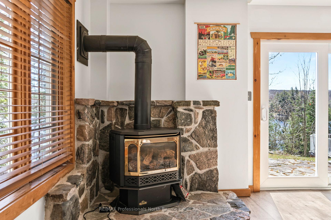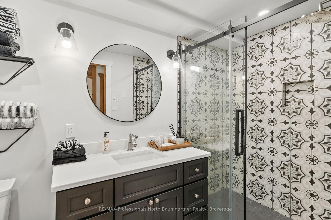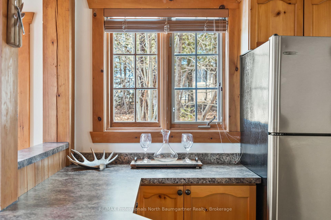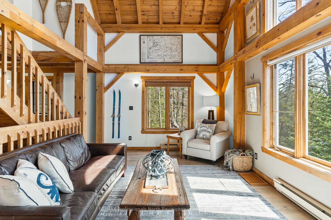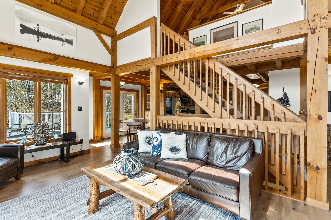$1,275,000
Available - For Sale
Listing ID: X12121172
1025 Yukon Trai , Minden Hills, K0M 2K0, Haliburton
| Discover exceptional waterfront living at 1025 Yukon Trail in Minden, positioned along Kashagawigamog Lake in Haliburton County. This remarkable property sits on the sought-after 5-lake chain, offering miles of uninterrupted boating adventures and direct water access to the quaint town of Haliburton. The charming post and beam construction creates an immediate sense of warmth and tranquility throughout this inviting lakeside retreat. With three bedrooms and three bathrooms, the home provides ample space for family and guests, while beautiful hardwood and laminate flooring enhances the natural aesthetic throughout. The outdoor living spaces truly distinguish this property as an exceptional retreat, featuring an expansive composite deck overlooking the lake, professional landscaping that integrates seamlessly with the natural surroundings, and a dedicated fire pit area for evening gatherings under the stars. A garage and storage shed offers plenty of room for outdoor water toys and recreational vehicles. The waterfront features versatile enjoyment with deep water off the dock alongside a gradual, sandy walk-out area ideal for children and pets. Positioned on Kashagawigamog Lake's renowned 5-lake chain, residents enjoy unparalleled recreational opportunities with connected waterways stretching for miles. This exceptional property represents a rare opportunity to own a piece of Haliburton County's waterfront, where every day feels like a vacation and memories are waiting to be made. Your lakeside legacy begins at 1025 Yukon Trail. |
| Price | $1,275,000 |
| Taxes: | $5221.00 |
| Assessment Year: | 2024 |
| Occupancy: | Owner |
| Address: | 1025 Yukon Trai , Minden Hills, K0M 2K0, Haliburton |
| Acreage: | .50-1.99 |
| Directions/Cross Streets: | Wigamog Road/Flagstone Lane |
| Rooms: | 12 |
| Bedrooms: | 3 |
| Bedrooms +: | 0 |
| Family Room: | T |
| Basement: | Finished |
| Level/Floor | Room | Length(ft) | Width(ft) | Descriptions | |
| Room 1 | Main | Bathroom | 4.1 | 9.84 | |
| Room 2 | Main | Dining Ro | 9.97 | 10.69 | |
| Room 3 | Main | Kitchen | 9.97 | 15.88 | |
| Room 4 | Main | Living Ro | 20.11 | 12.2 | |
| Room 5 | Upper | Bathroom | 4.72 | 16.76 | |
| Room 6 | Upper | Bedroom | 13.15 | 16.89 | |
| Room 7 | Basement | Bathroom | 4.95 | 10.4 | |
| Room 8 | Basement | Other | 4.59 | 9.09 | |
| Room 9 | Basement | Bedroom | 13.91 | 9.64 | |
| Room 10 | Basement | Bedroom | 13.91 | 6.89 | |
| Room 11 | Basement | Family Ro | 18.01 | 11.84 | |
| Room 12 | Basement | Utility R | 9.02 | 7.97 |
| Washroom Type | No. of Pieces | Level |
| Washroom Type 1 | 2 | Main |
| Washroom Type 2 | 4 | Upper |
| Washroom Type 3 | 3 | Basement |
| Washroom Type 4 | 0 | |
| Washroom Type 5 | 0 |
| Total Area: | 0.00 |
| Approximatly Age: | 31-50 |
| Property Type: | Detached |
| Style: | 1 1/2 Storey |
| Exterior: | Vinyl Siding |
| Garage Type: | Detached |
| (Parking/)Drive: | Private |
| Drive Parking Spaces: | 8 |
| Park #1 | |
| Parking Type: | Private |
| Park #2 | |
| Parking Type: | Private |
| Pool: | None |
| Other Structures: | Shed |
| Approximatly Age: | 31-50 |
| Approximatly Square Footage: | 1100-1500 |
| Property Features: | Beach, Golf |
| CAC Included: | N |
| Water Included: | N |
| Cabel TV Included: | N |
| Common Elements Included: | N |
| Heat Included: | N |
| Parking Included: | N |
| Condo Tax Included: | N |
| Building Insurance Included: | N |
| Fireplace/Stove: | Y |
| Heat Type: | Baseboard |
| Central Air Conditioning: | None |
| Central Vac: | N |
| Laundry Level: | Syste |
| Ensuite Laundry: | F |
| Sewers: | Septic |
| Water: | Drilled W |
| Water Supply Types: | Drilled Well |
$
%
Years
This calculator is for demonstration purposes only. Always consult a professional
financial advisor before making personal financial decisions.
| Although the information displayed is believed to be accurate, no warranties or representations are made of any kind. |
| RE/MAX Professionals North Baumgartner Realty |
|
|

Sanjiv Puri
Broker
Dir:
647-295-5501
Bus:
905-268-1000
Fax:
905-277-0020
| Virtual Tour | Book Showing | Email a Friend |
Jump To:
At a Glance:
| Type: | Freehold - Detached |
| Area: | Haliburton |
| Municipality: | Minden Hills |
| Neighbourhood: | Minden |
| Style: | 1 1/2 Storey |
| Approximate Age: | 31-50 |
| Tax: | $5,221 |
| Beds: | 3 |
| Baths: | 3 |
| Fireplace: | Y |
| Pool: | None |
Locatin Map:
Payment Calculator:

