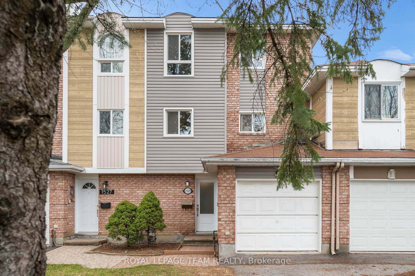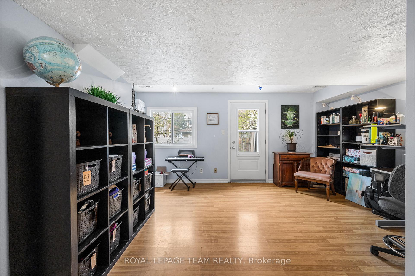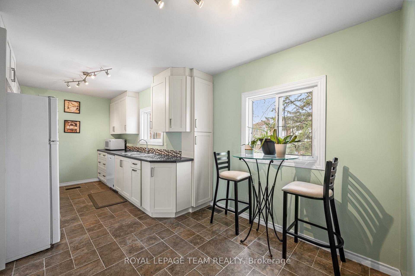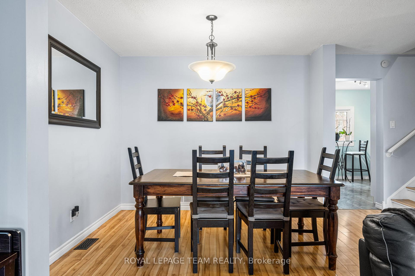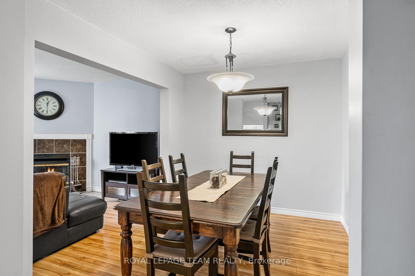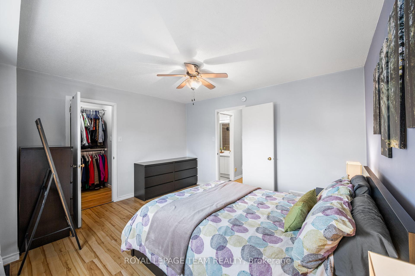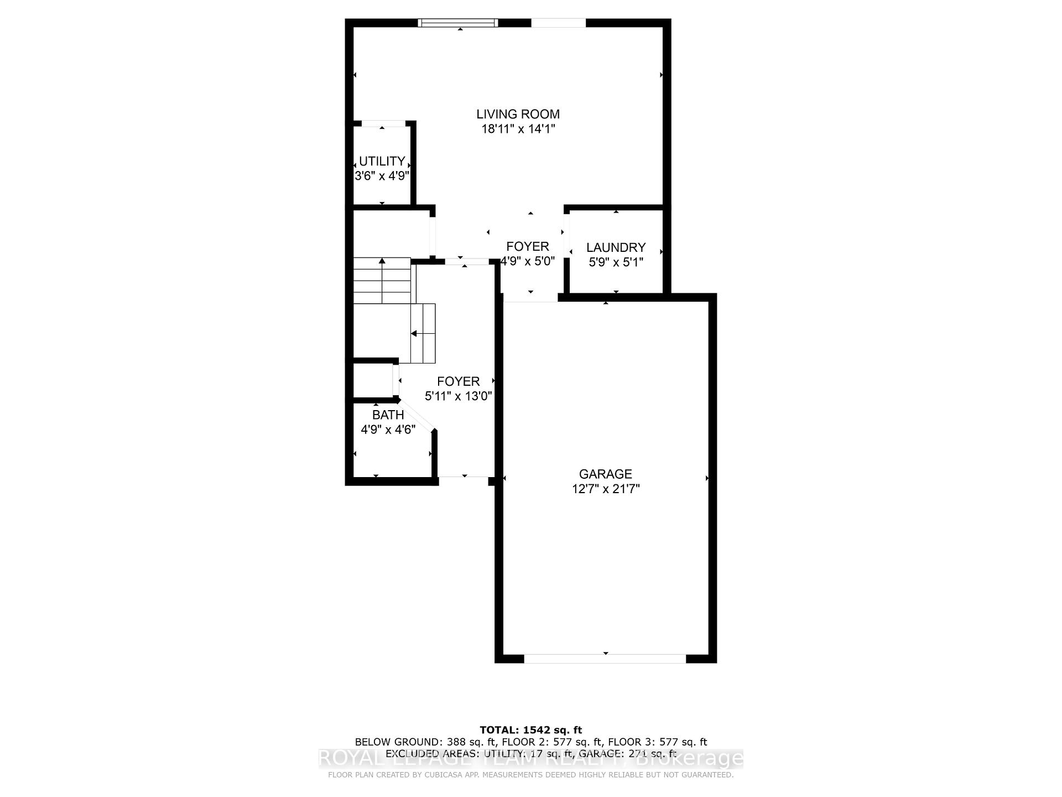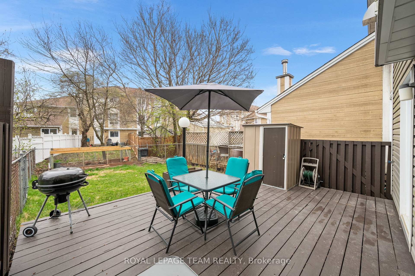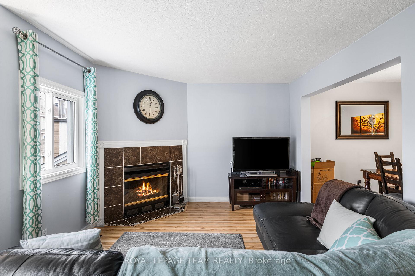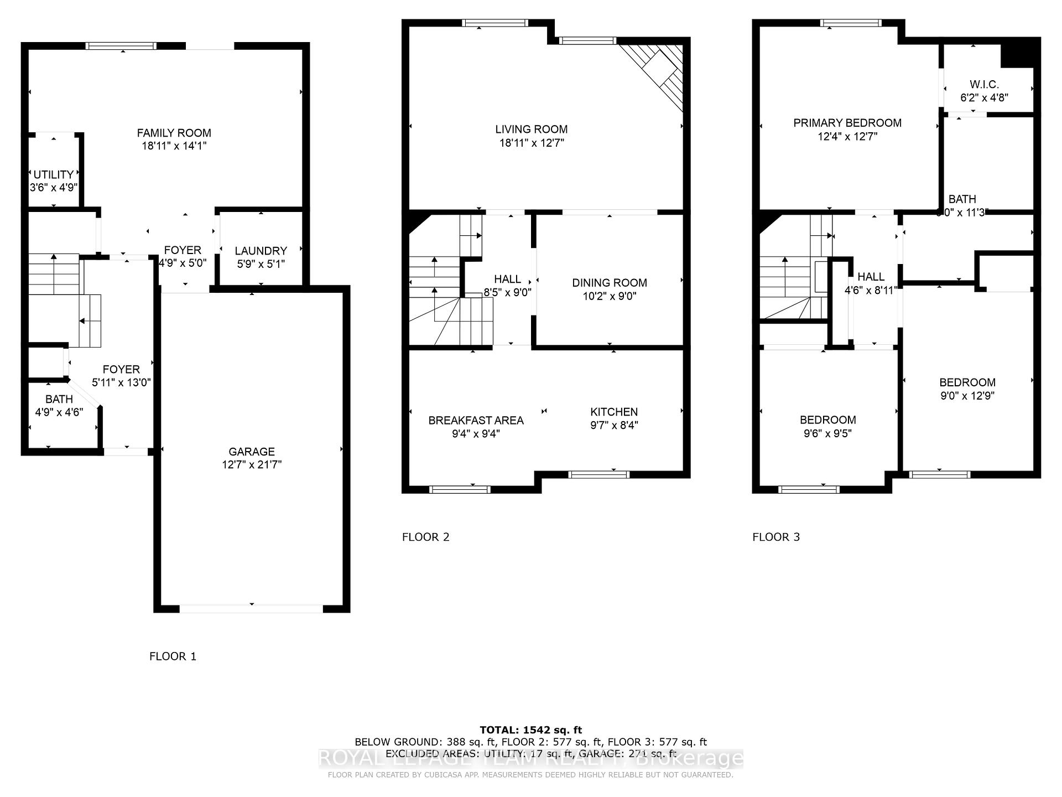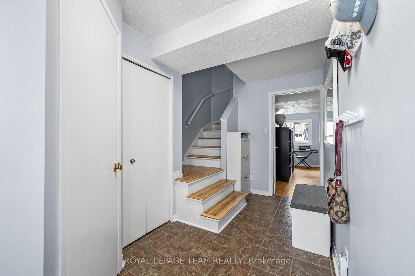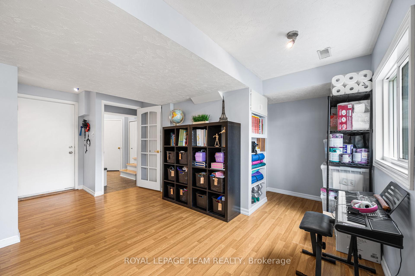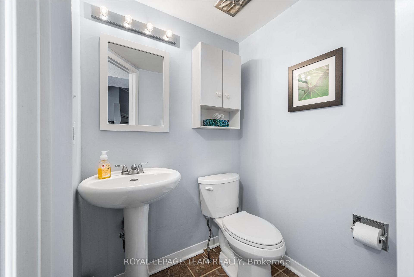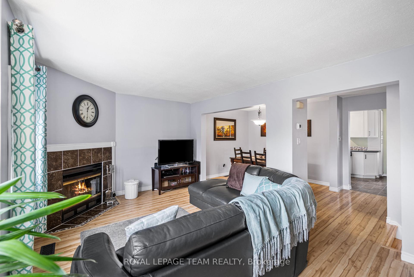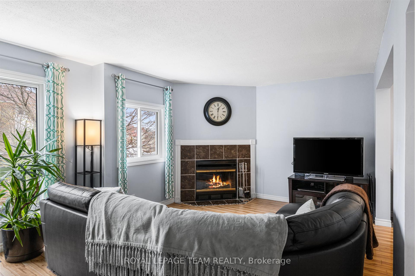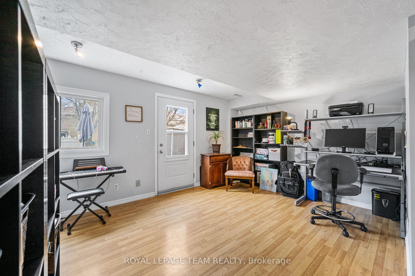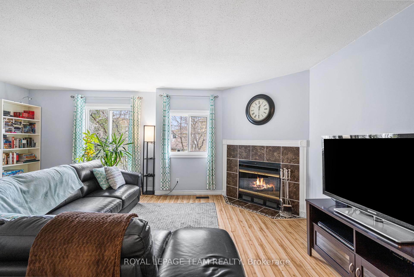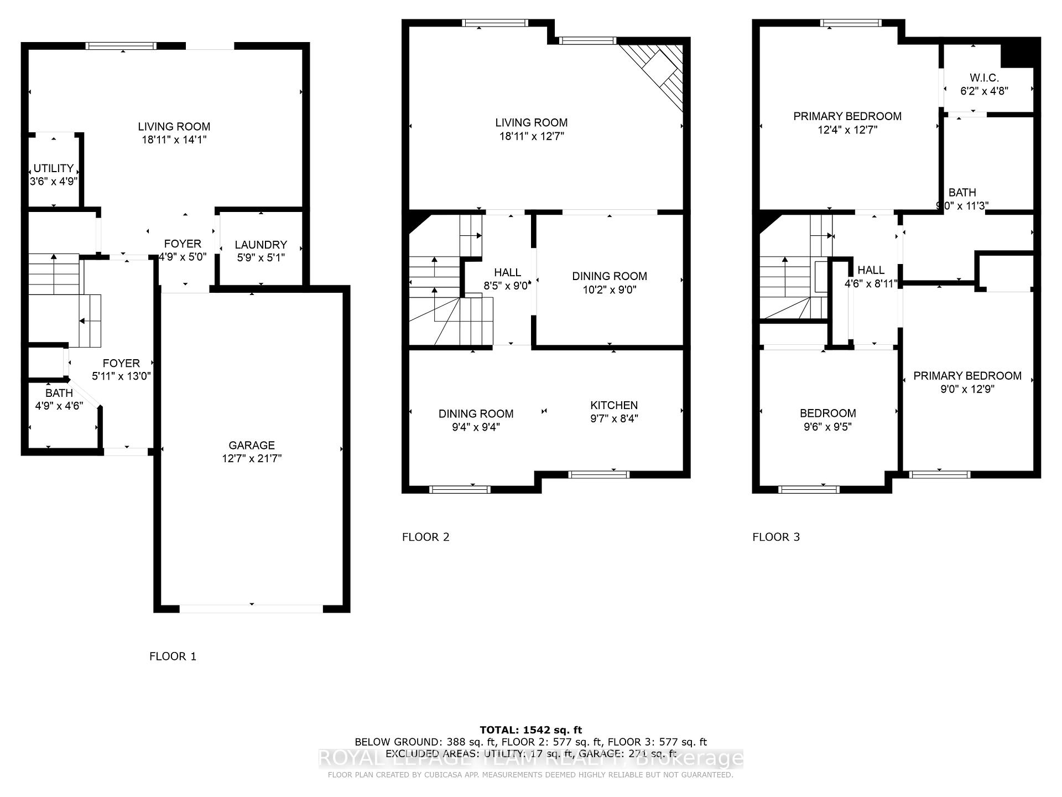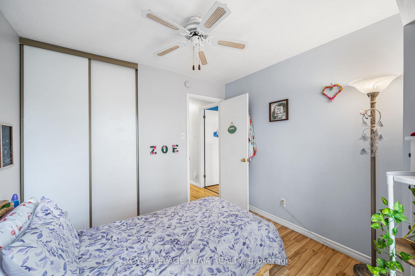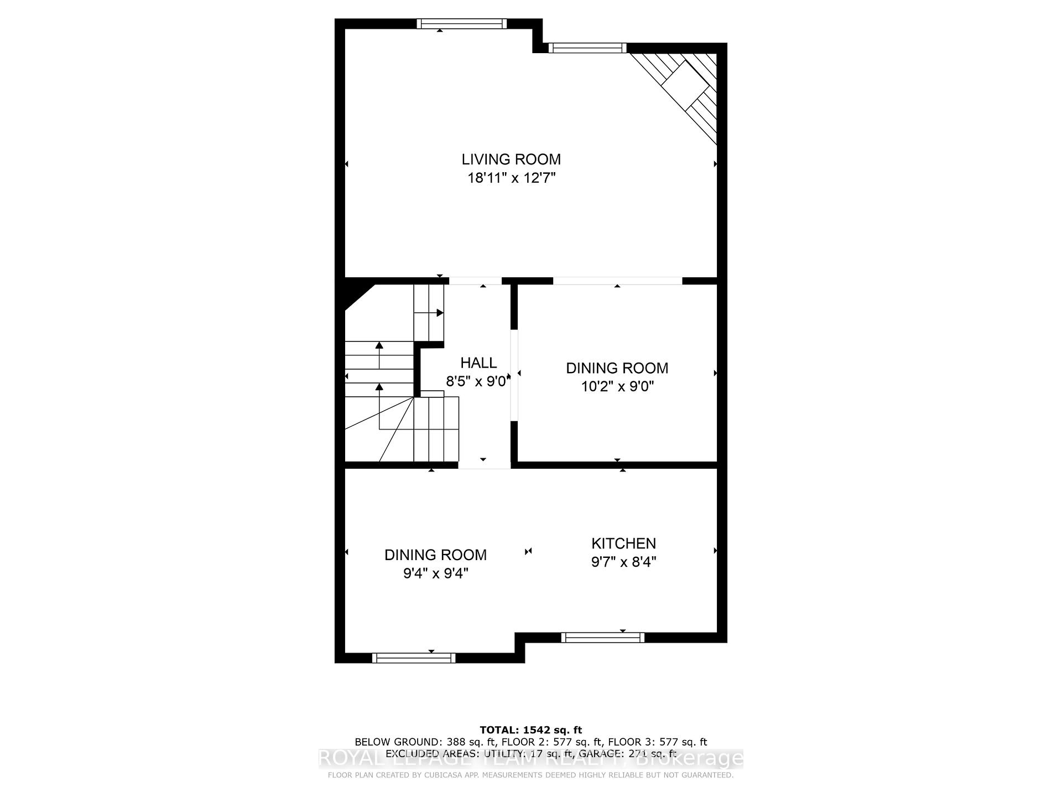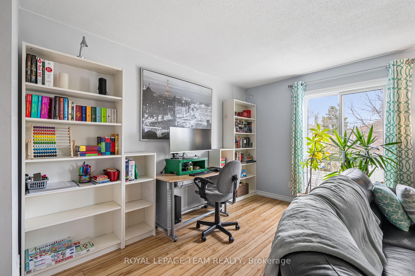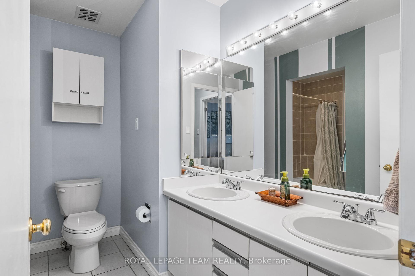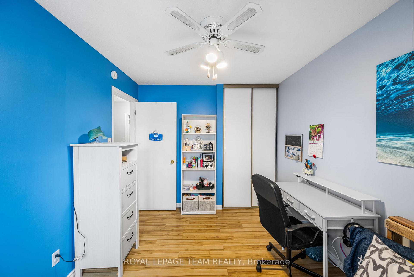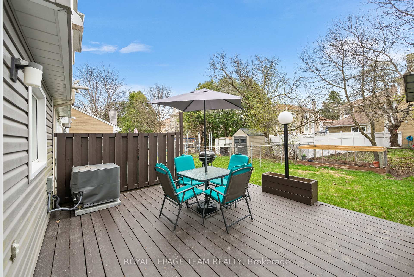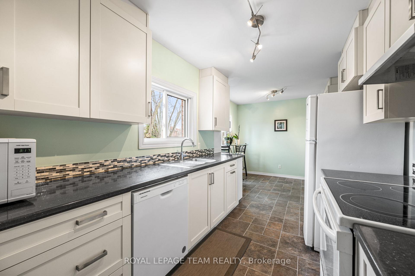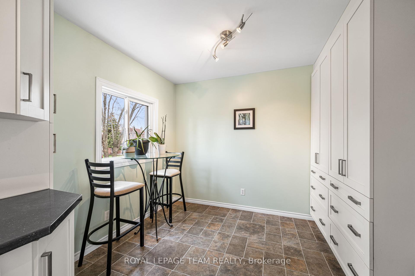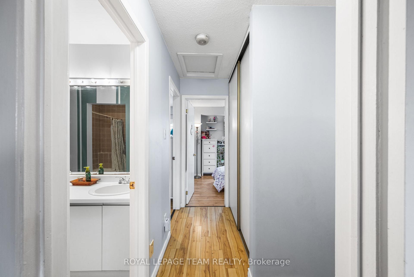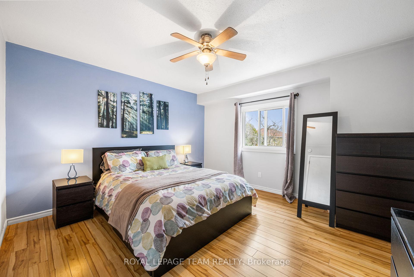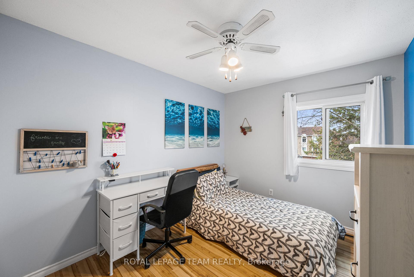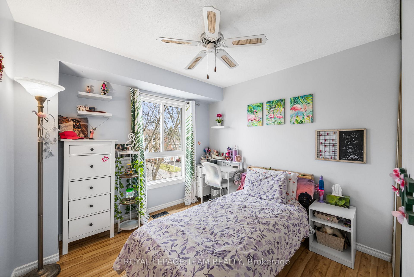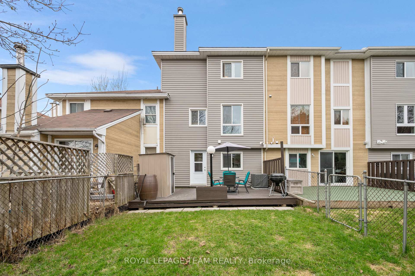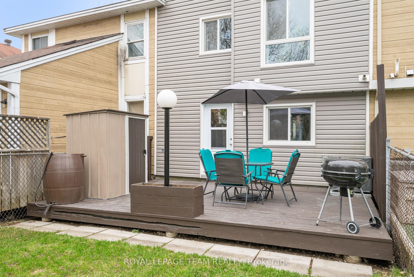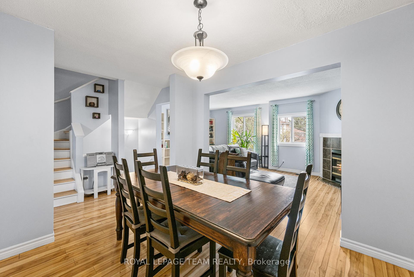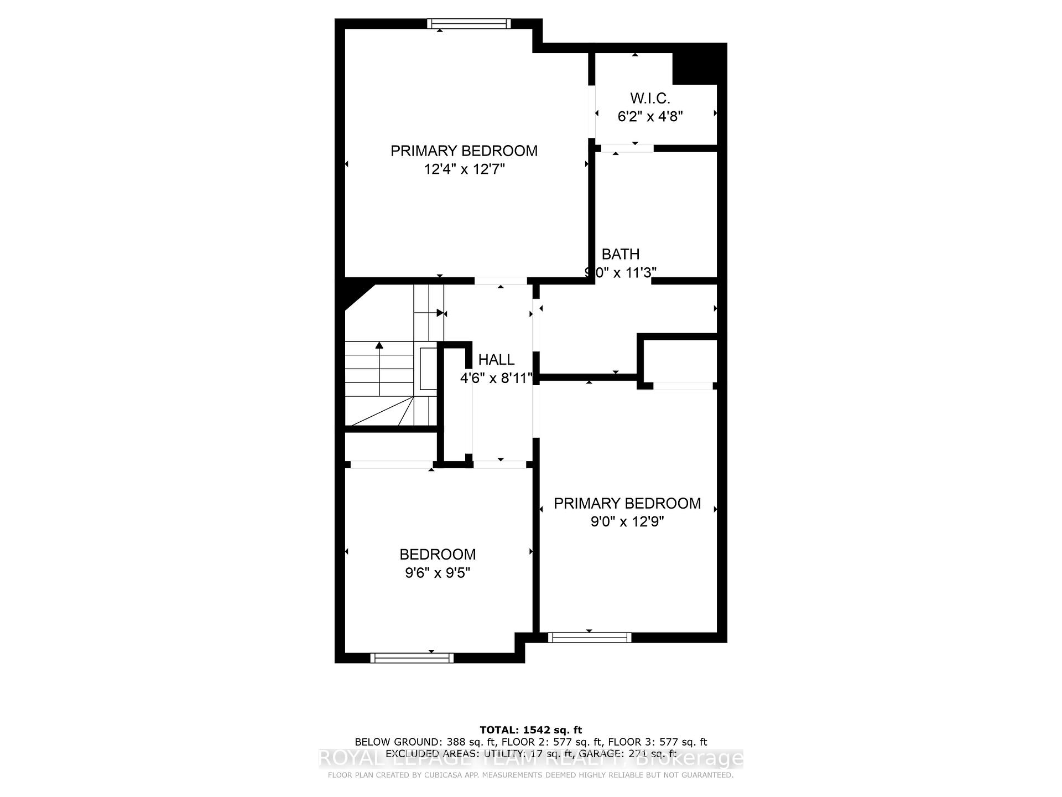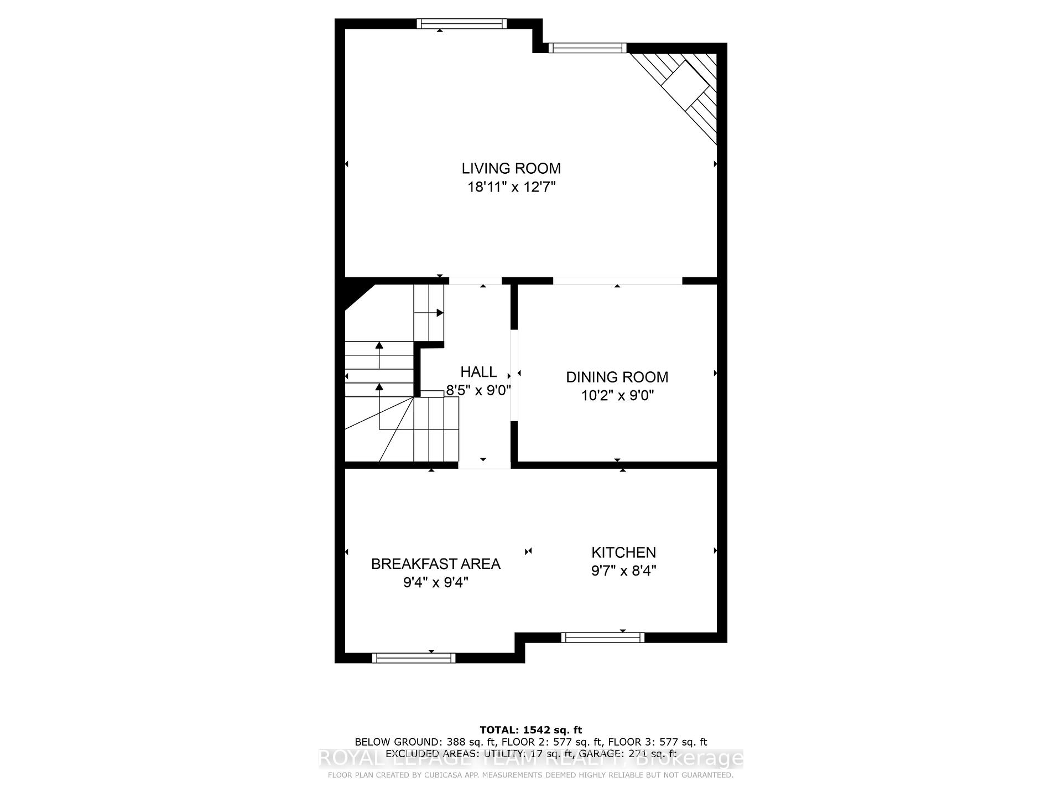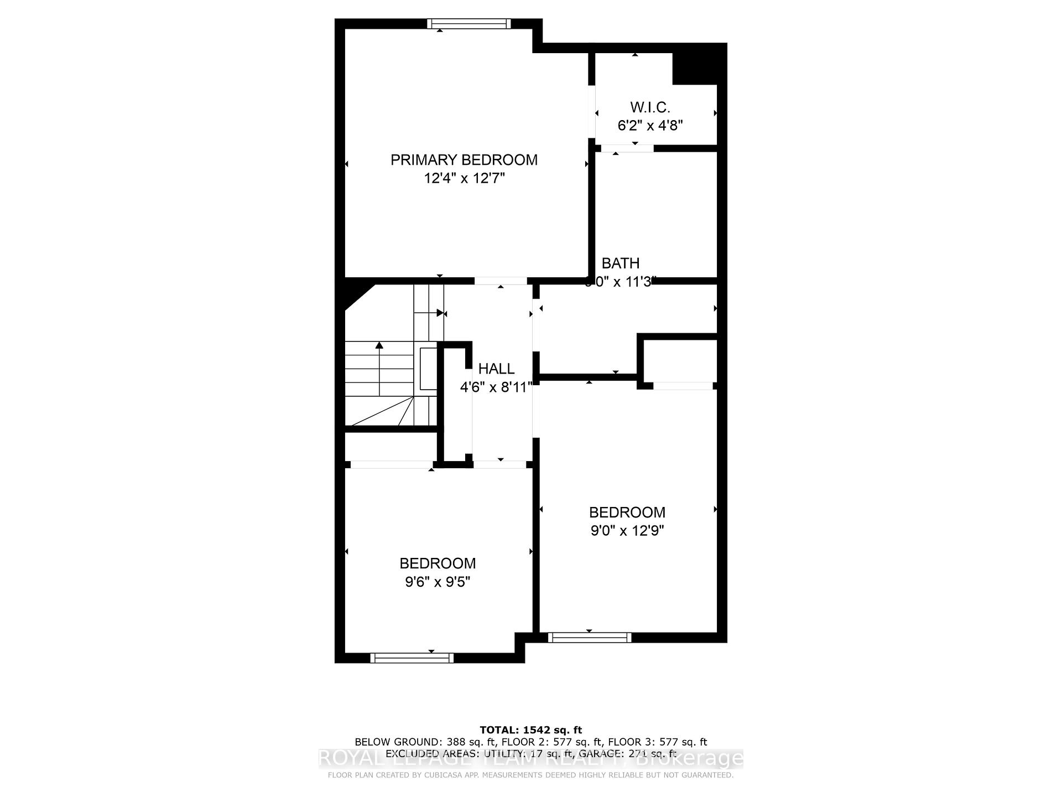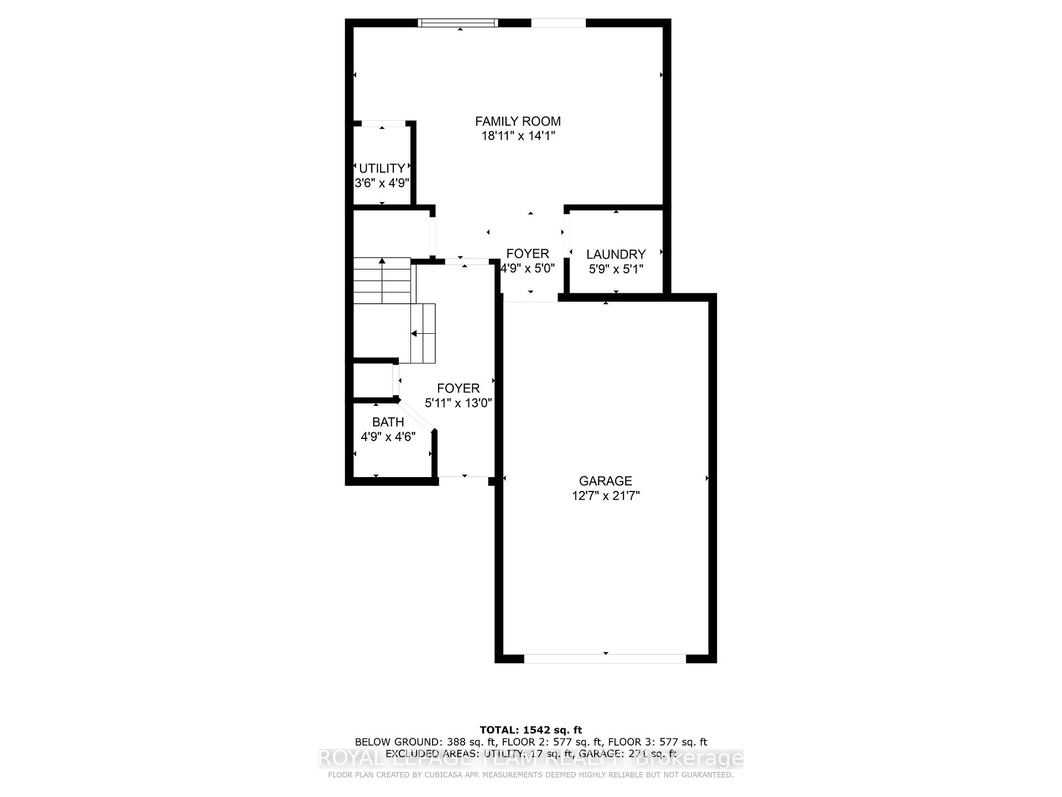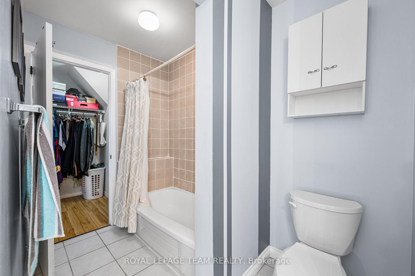$529,900
Available - For Sale
Listing ID: X12121147
1529 Thurlow Stre , Orleans - Cumberland and Area, K4A 2K9, Ottawa
| Welcome to this charming 3-bedroom townhome in the heart of Fallingbrook, Orleans! Nestled on a quiet street close to parks, schools, shops, and transit, this bright and spacious home offers comfort, convenience, and character in equal measure. The updated, carpet-free interior features an inviting living room with a cozy wood-burning stove, in addition to an upgraded kitchen complete with added storage space, and a handy breakfast area. On the upper floor you'll find three generously sized bedrooms, including a primary with large walk-in closet, and a cheater ensuite. The ground floor offers a versatile family room that walks out to the fully fenced backyard - ideal for entertaining, gardening, or just relaxing in the sun. With upgraded flooring throughout, increased insulation for more energy efficiency, and thoughtful updates that make everyday living easy, this home truly is move-in ready. Whether you're a first-time buyer, a young family, or looking to downsize without compromising space, this gem has something for everyone. Don't miss your chance to live in one of Orleans most established and family-friendly communities. |
| Price | $529,900 |
| Taxes: | $3170.00 |
| Occupancy: | Owner |
| Address: | 1529 Thurlow Stre , Orleans - Cumberland and Area, K4A 2K9, Ottawa |
| Directions/Cross Streets: | Thurlow St & Princess Louise Dr |
| Rooms: | 7 |
| Bedrooms: | 3 |
| Bedrooms +: | 0 |
| Family Room: | T |
| Basement: | None |
| Level/Floor | Room | Length(ft) | Width(ft) | Descriptions | |
| Room 1 | Ground | Family Ro | 18.93 | 14.07 | |
| Room 2 | Second | Living Ro | 18.93 | 12.6 | |
| Room 3 | Second | Dining Ro | 10.17 | 8.99 | |
| Room 4 | Second | Kitchen | 18.93 | 9.32 | |
| Room 5 | Third | Primary B | 12.6 | 12.33 | |
| Room 6 | Third | Bedroom 2 | 12.76 | 8.99 | |
| Room 7 | Third | Bedroom 3 | 9.51 | 9.41 |
| Washroom Type | No. of Pieces | Level |
| Washroom Type 1 | 5 | Third |
| Washroom Type 2 | 2 | Ground |
| Washroom Type 3 | 0 | |
| Washroom Type 4 | 0 | |
| Washroom Type 5 | 0 |
| Total Area: | 0.00 |
| Property Type: | Att/Row/Townhouse |
| Style: | 3-Storey |
| Exterior: | Brick, Vinyl Siding |
| Garage Type: | Attached |
| Drive Parking Spaces: | 3 |
| Pool: | None |
| Other Structures: | Garden Shed |
| Approximatly Square Footage: | 1500-2000 |
| Property Features: | Park, Public Transit |
| CAC Included: | N |
| Water Included: | N |
| Cabel TV Included: | N |
| Common Elements Included: | N |
| Heat Included: | N |
| Parking Included: | N |
| Condo Tax Included: | N |
| Building Insurance Included: | N |
| Fireplace/Stove: | Y |
| Heat Type: | Forced Air |
| Central Air Conditioning: | Central Air |
| Central Vac: | N |
| Laundry Level: | Syste |
| Ensuite Laundry: | F |
| Sewers: | Sewer |
$
%
Years
This calculator is for demonstration purposes only. Always consult a professional
financial advisor before making personal financial decisions.
| Although the information displayed is believed to be accurate, no warranties or representations are made of any kind. |
| ROYAL LEPAGE TEAM REALTY |
|
|

Sanjiv Puri
Broker
Dir:
647-295-5501
Bus:
905-268-1000
Fax:
905-277-0020
| Virtual Tour | Book Showing | Email a Friend |
Jump To:
At a Glance:
| Type: | Freehold - Att/Row/Townhouse |
| Area: | Ottawa |
| Municipality: | Orleans - Cumberland and Area |
| Neighbourhood: | 1103 - Fallingbrook/Ridgemount |
| Style: | 3-Storey |
| Tax: | $3,170 |
| Beds: | 3 |
| Baths: | 2 |
| Fireplace: | Y |
| Pool: | None |
Locatin Map:
Payment Calculator:

