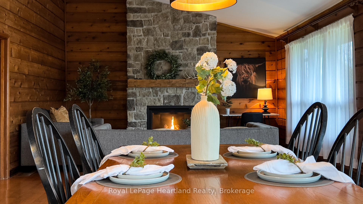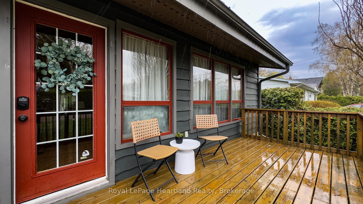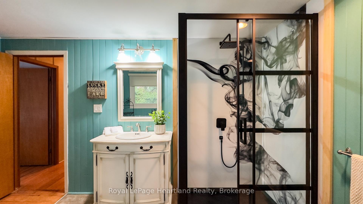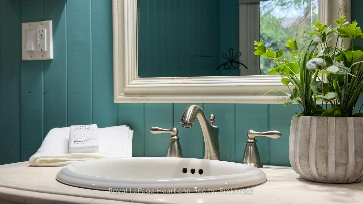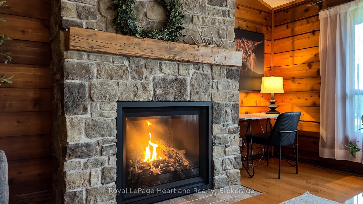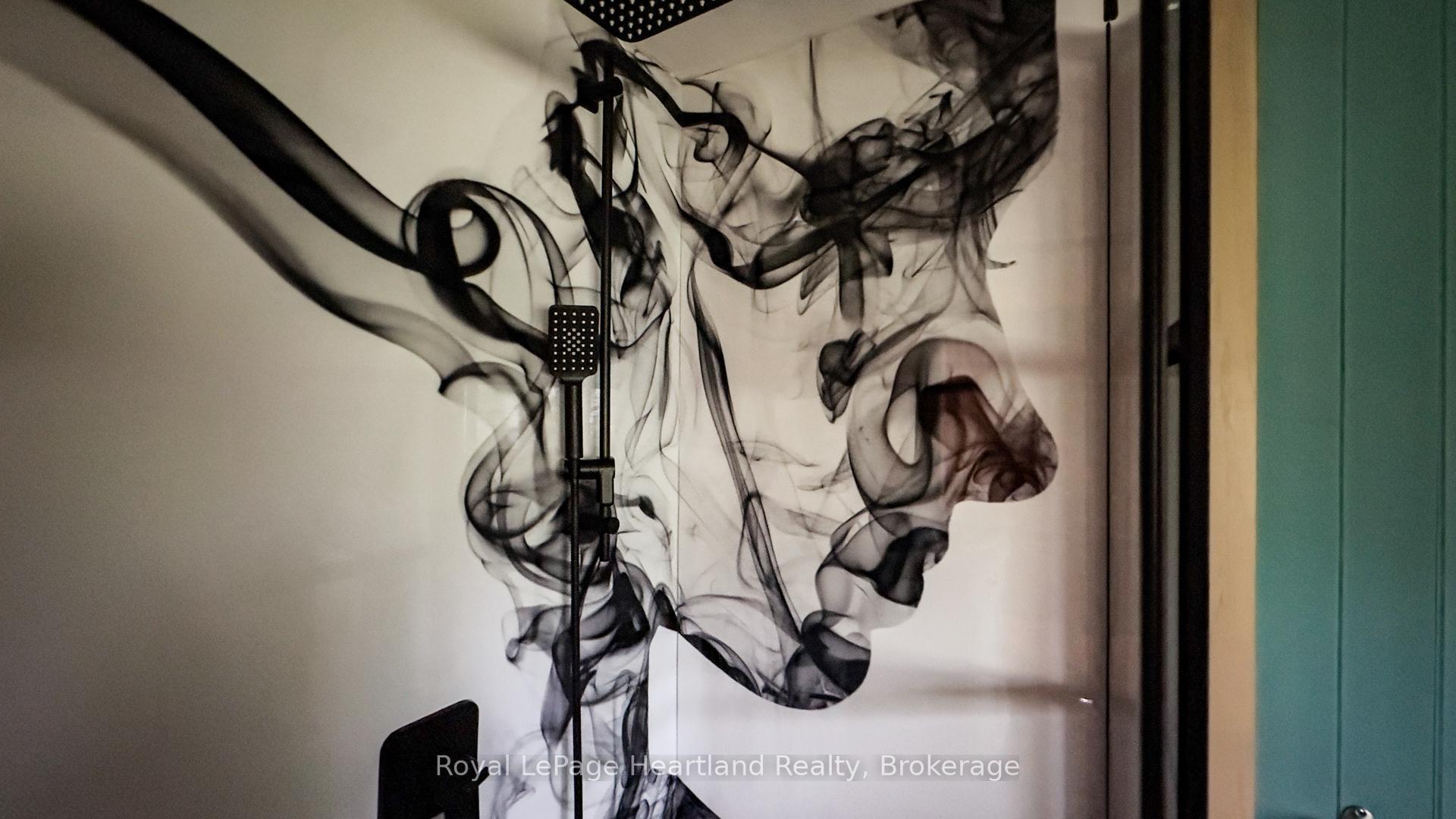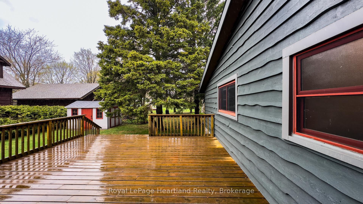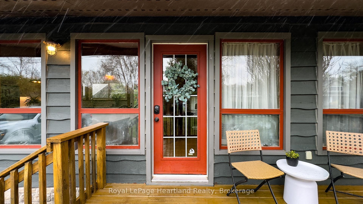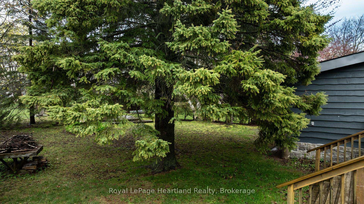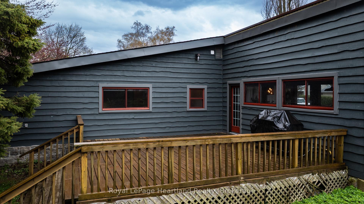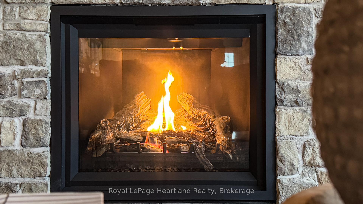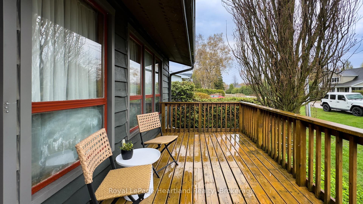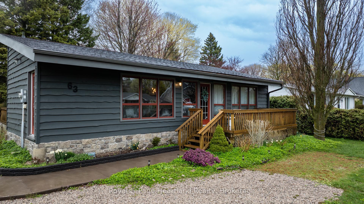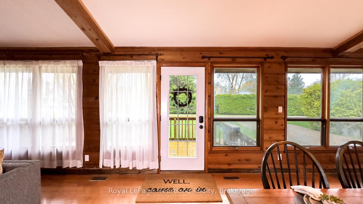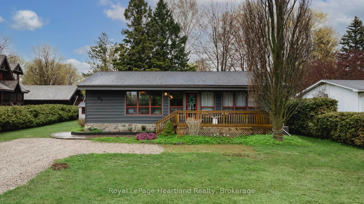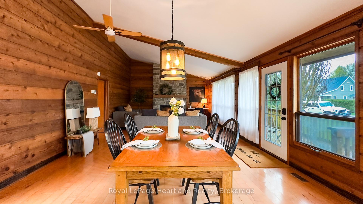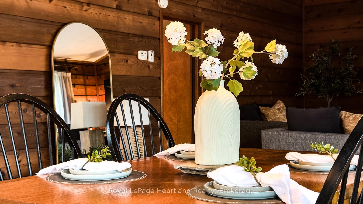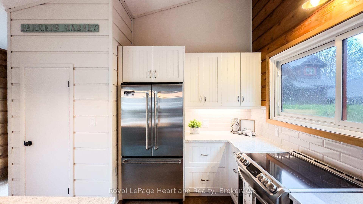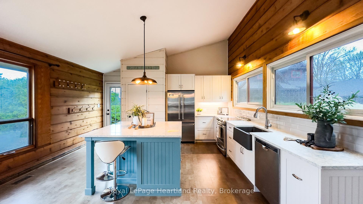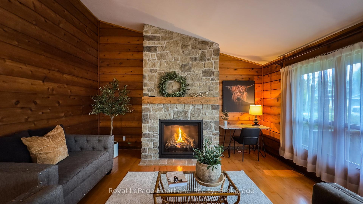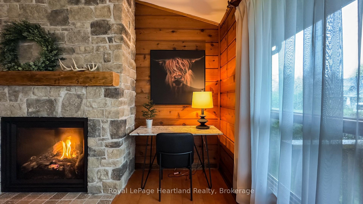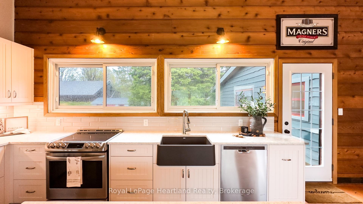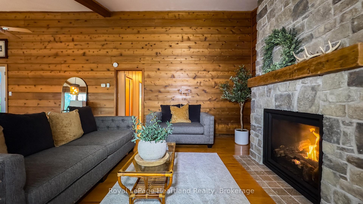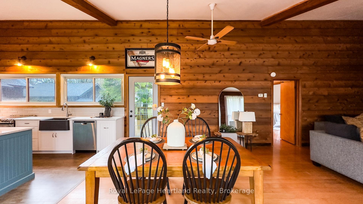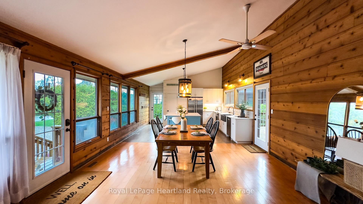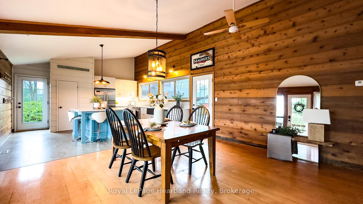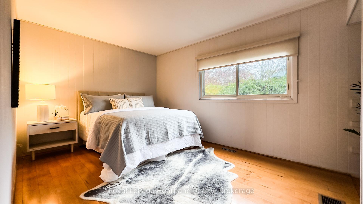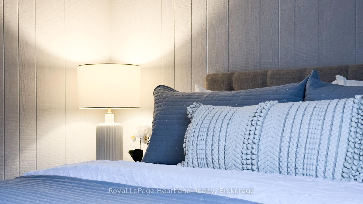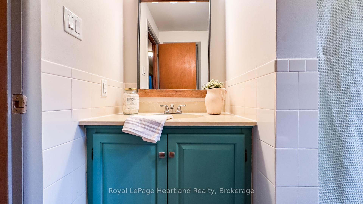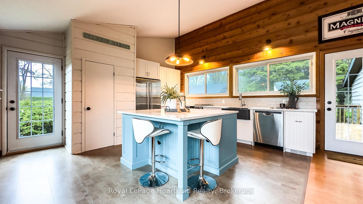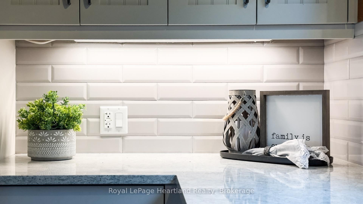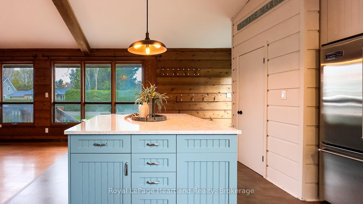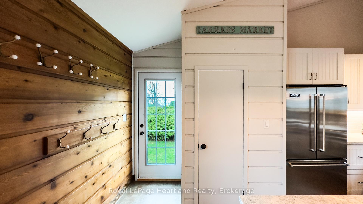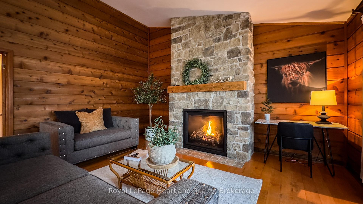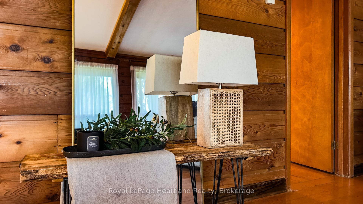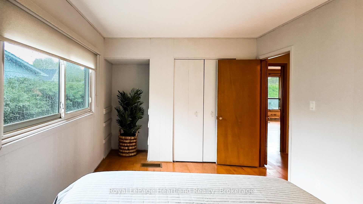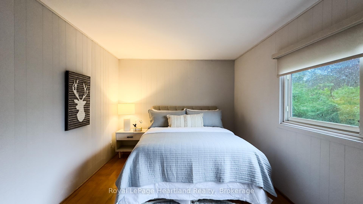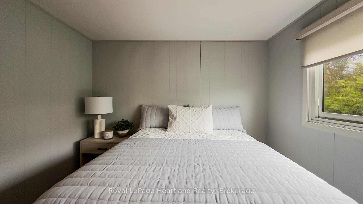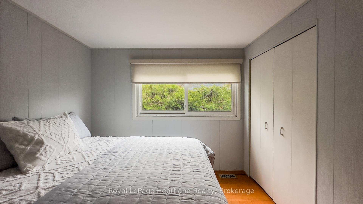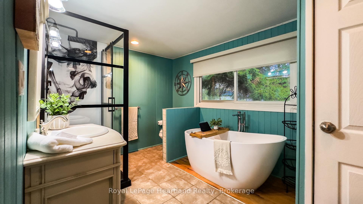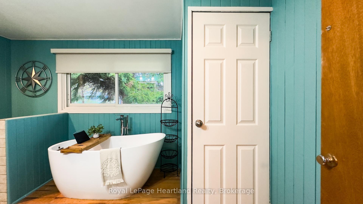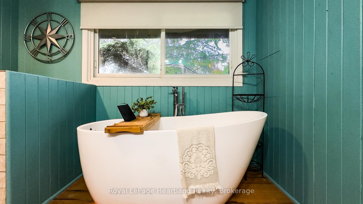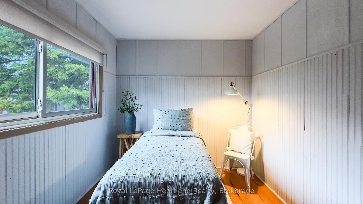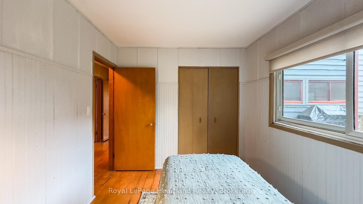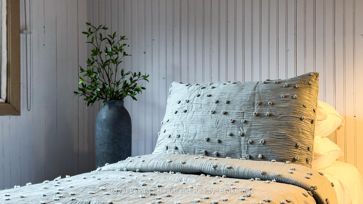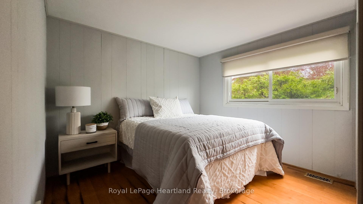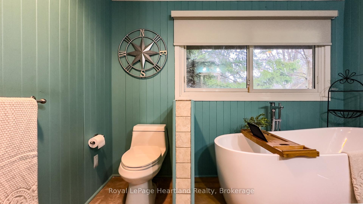$799,000
Available - For Sale
Listing ID: X12120115
63 Victoria Stre , Bluewater, N0M 1G0, Huron
| Cozy Cottage Charm Meets Year-Round Comfort in Beautiful Bayfield! Welcome to your dream retreat where full-time living and cottage vibes collide, just one road from stunning Lake Huron! This 3-bedroom, 2-bathroom home offers the perfect blend of rustic warmth and modern comfort. Step inside and fall in love with the rich wood walls, stone fireplace, and open-concept layout that brings everyone together. The custom kitchen is a chef's delight thoughtfully designed for both style and function. The spa-like bathroom features a walk-in shower and freestanding tub, ideal for unwinding after beach days or cozy winter nights. Outside, enjoy a large yard with mature trees offering sun and shade, plus a spacious deck made for summer evenings under the stars. PRIME LOCATION - Located just one road from Lake Huron and walking distance to Bayfields quaint shops, beach, and lively community events, this home offers a rare mix of peaceful retreat and vibrant village life. Whether you're looking for a peaceful escape or a year-round haven this is it. Move in and make this summer unforgettable! |
| Price | $799,000 |
| Taxes: | $3750.57 |
| Assessment Year: | 2024 |
| Occupancy: | Vacant |
| Address: | 63 Victoria Stre , Bluewater, N0M 1G0, Huron |
| Acreage: | < .50 |
| Directions/Cross Streets: | Tuyll St. / Victoria St. |
| Rooms: | 9 |
| Bedrooms: | 3 |
| Bedrooms +: | 0 |
| Family Room: | T |
| Basement: | Crawl Space |
| Level/Floor | Room | Length(ft) | Width(ft) | Descriptions | |
| Room 1 | Ground | Living Ro | 17.42 | 15.61 | |
| Room 2 | Ground | Kitchen | 15.55 | 14.43 | |
| Room 3 | Ground | Dining Ro | 15.61 | 10.59 | |
| Room 4 | Ground | Primary B | 15.81 | 9.84 | |
| Room 5 | Ground | Bedroom 2 | 11.45 | 9.84 | |
| Room 6 | Ground | Bedroom 3 | 10.46 | 8.46 | |
| Room 7 | Ground | Bathroom | 12.33 | 8.46 | 4 Pc Bath |
| Room 8 | Ground | Bathroom | 8.4 | 5.31 | 4 Pc Bath |
| Room 9 | Ground | Utility R | 1.48 | 1.48 |
| Washroom Type | No. of Pieces | Level |
| Washroom Type 1 | 4 | Ground |
| Washroom Type 2 | 0 | |
| Washroom Type 3 | 0 | |
| Washroom Type 4 | 0 | |
| Washroom Type 5 | 0 |
| Total Area: | 0.00 |
| Approximatly Age: | 51-99 |
| Property Type: | Detached |
| Style: | Bungalow |
| Exterior: | Board & Batten , Wood |
| Garage Type: | None |
| (Parking/)Drive: | Private |
| Drive Parking Spaces: | 2 |
| Park #1 | |
| Parking Type: | Private |
| Park #2 | |
| Parking Type: | Private |
| Pool: | None |
| Other Structures: | Shed |
| Approximatly Age: | 51-99 |
| Approximatly Square Footage: | 1100-1500 |
| Property Features: | Beach, Cul de Sac/Dead En |
| CAC Included: | N |
| Water Included: | N |
| Cabel TV Included: | N |
| Common Elements Included: | N |
| Heat Included: | N |
| Parking Included: | N |
| Condo Tax Included: | N |
| Building Insurance Included: | N |
| Fireplace/Stove: | Y |
| Heat Type: | Forced Air |
| Central Air Conditioning: | Central Air |
| Central Vac: | N |
| Laundry Level: | Syste |
| Ensuite Laundry: | F |
| Sewers: | Sewer |
| Utilities-Cable: | A |
| Utilities-Hydro: | Y |
$
%
Years
This calculator is for demonstration purposes only. Always consult a professional
financial advisor before making personal financial decisions.
| Although the information displayed is believed to be accurate, no warranties or representations are made of any kind. |
| Royal LePage Heartland Realty |
|
|

Sanjiv Puri
Broker
Dir:
647-295-5501
Bus:
905-268-1000
Fax:
905-277-0020
| Virtual Tour | Book Showing | Email a Friend |
Jump To:
At a Glance:
| Type: | Freehold - Detached |
| Area: | Huron |
| Municipality: | Bluewater |
| Neighbourhood: | Bayfield |
| Style: | Bungalow |
| Approximate Age: | 51-99 |
| Tax: | $3,750.57 |
| Beds: | 3 |
| Baths: | 2 |
| Fireplace: | Y |
| Pool: | None |
Locatin Map:
Payment Calculator:

