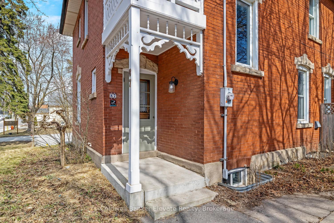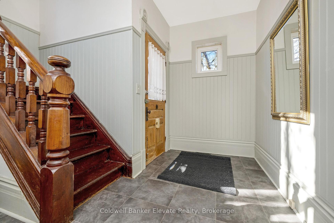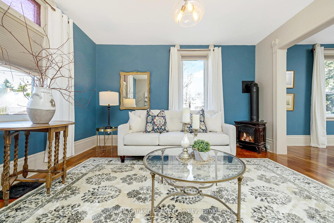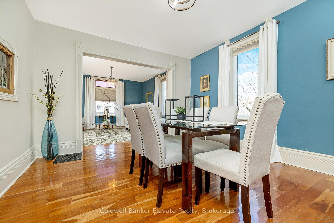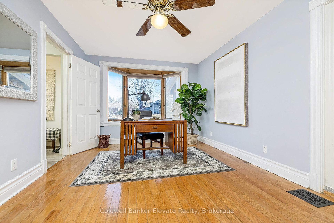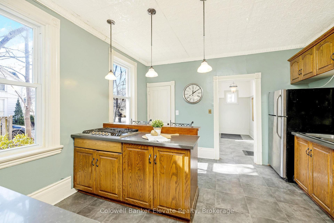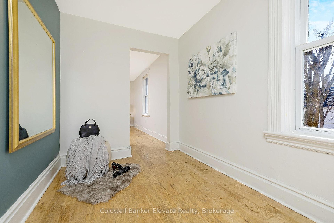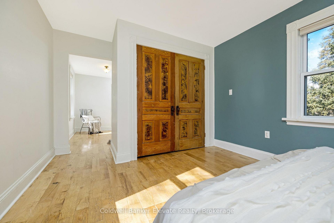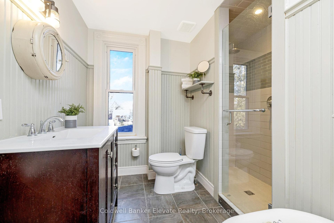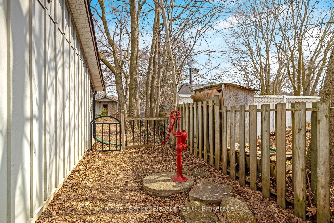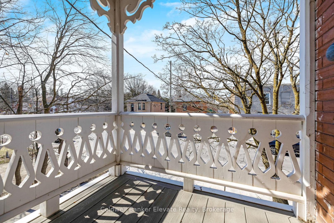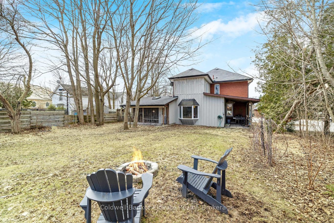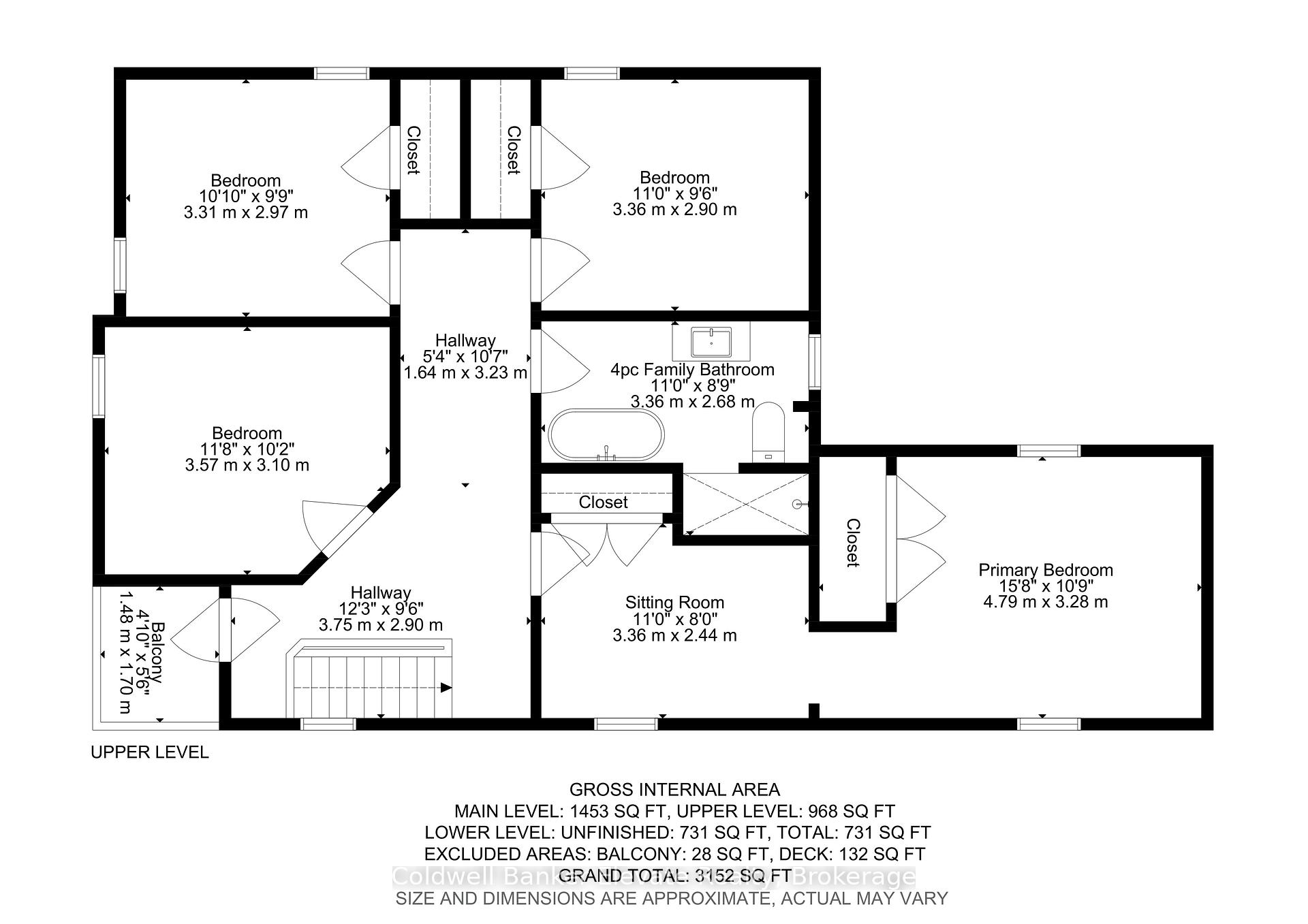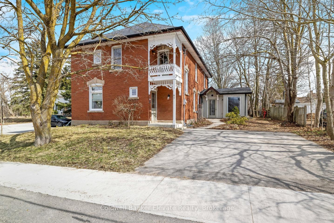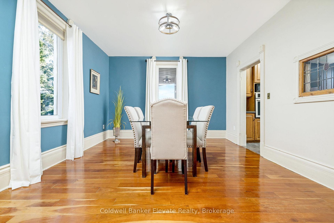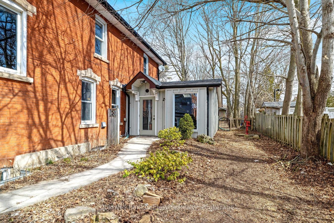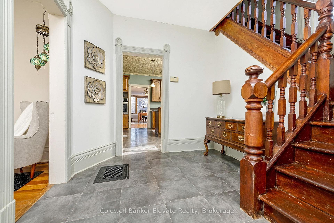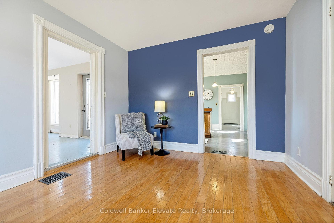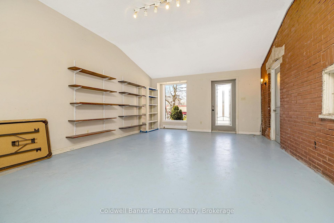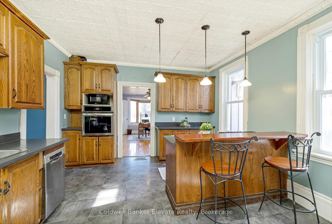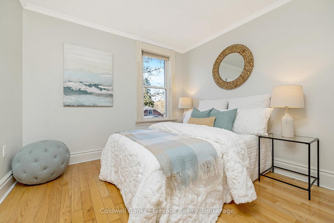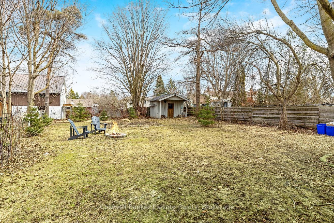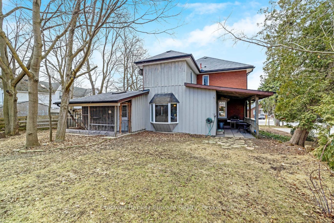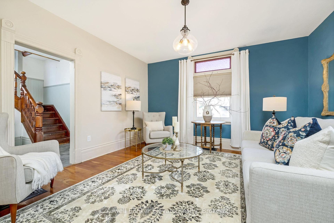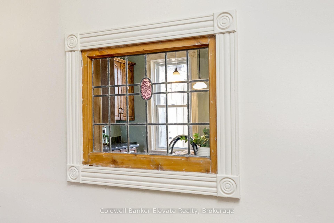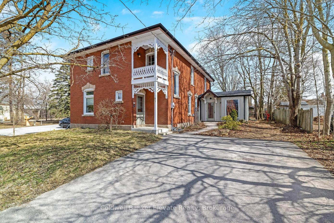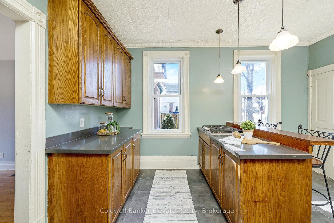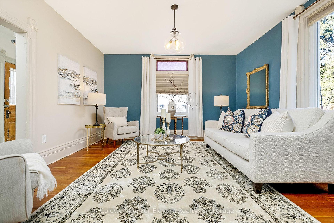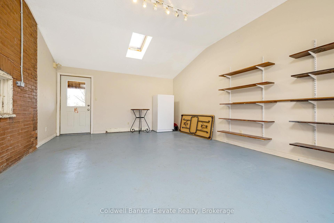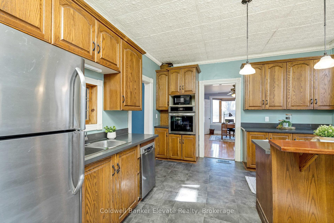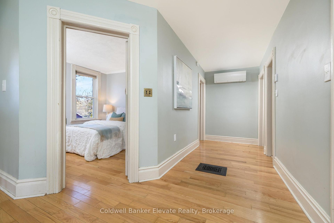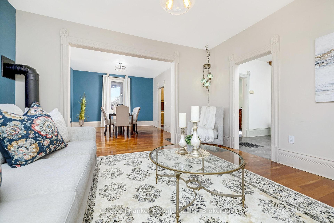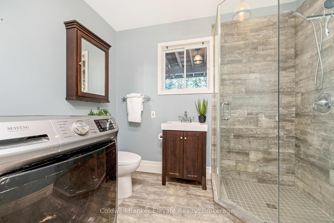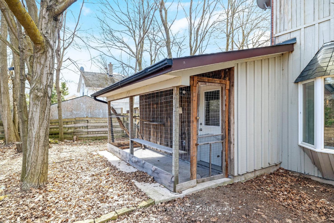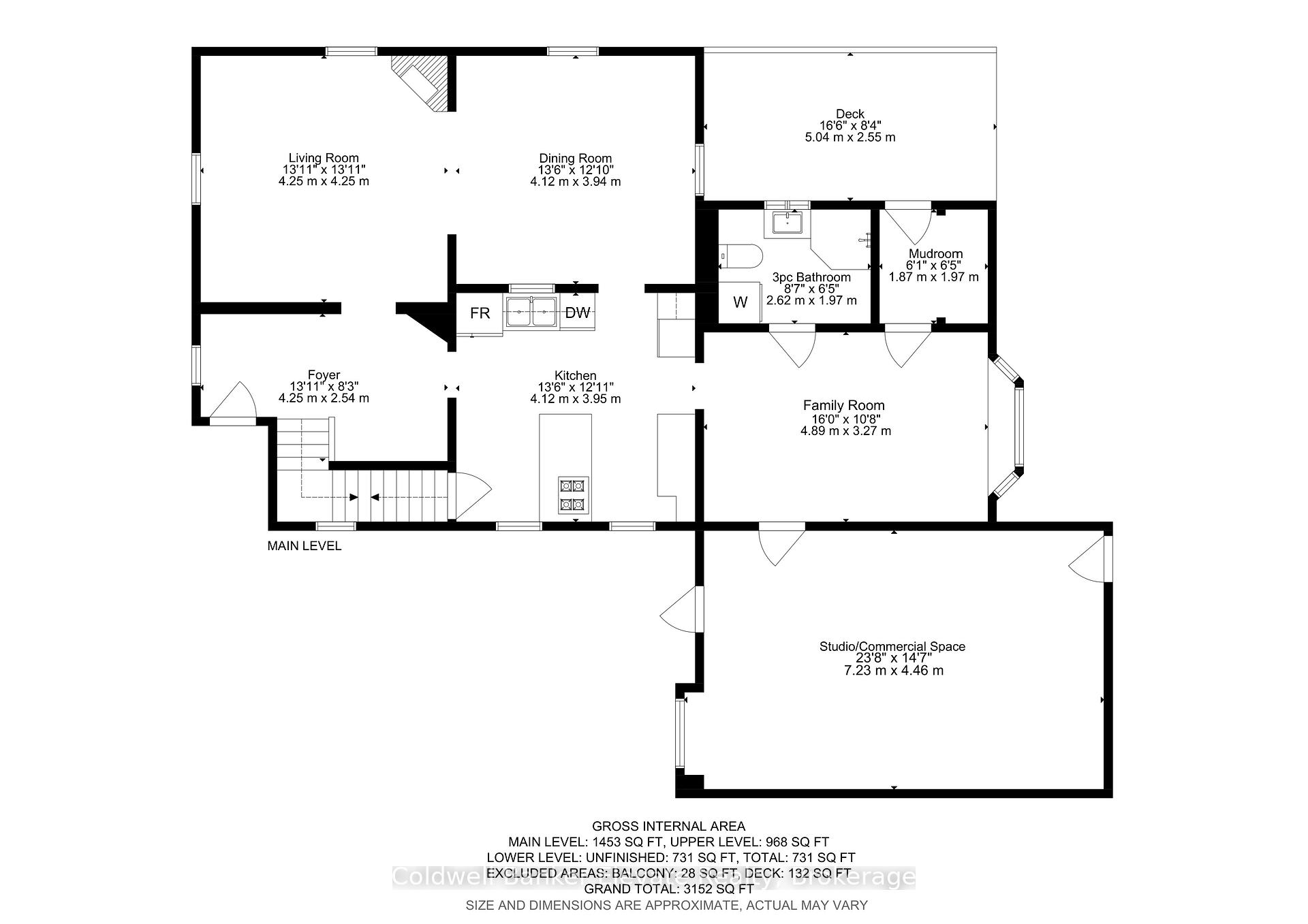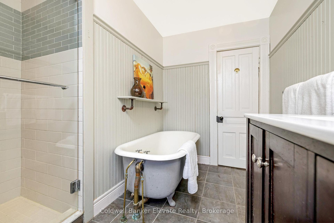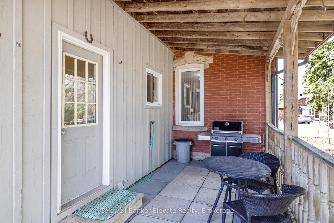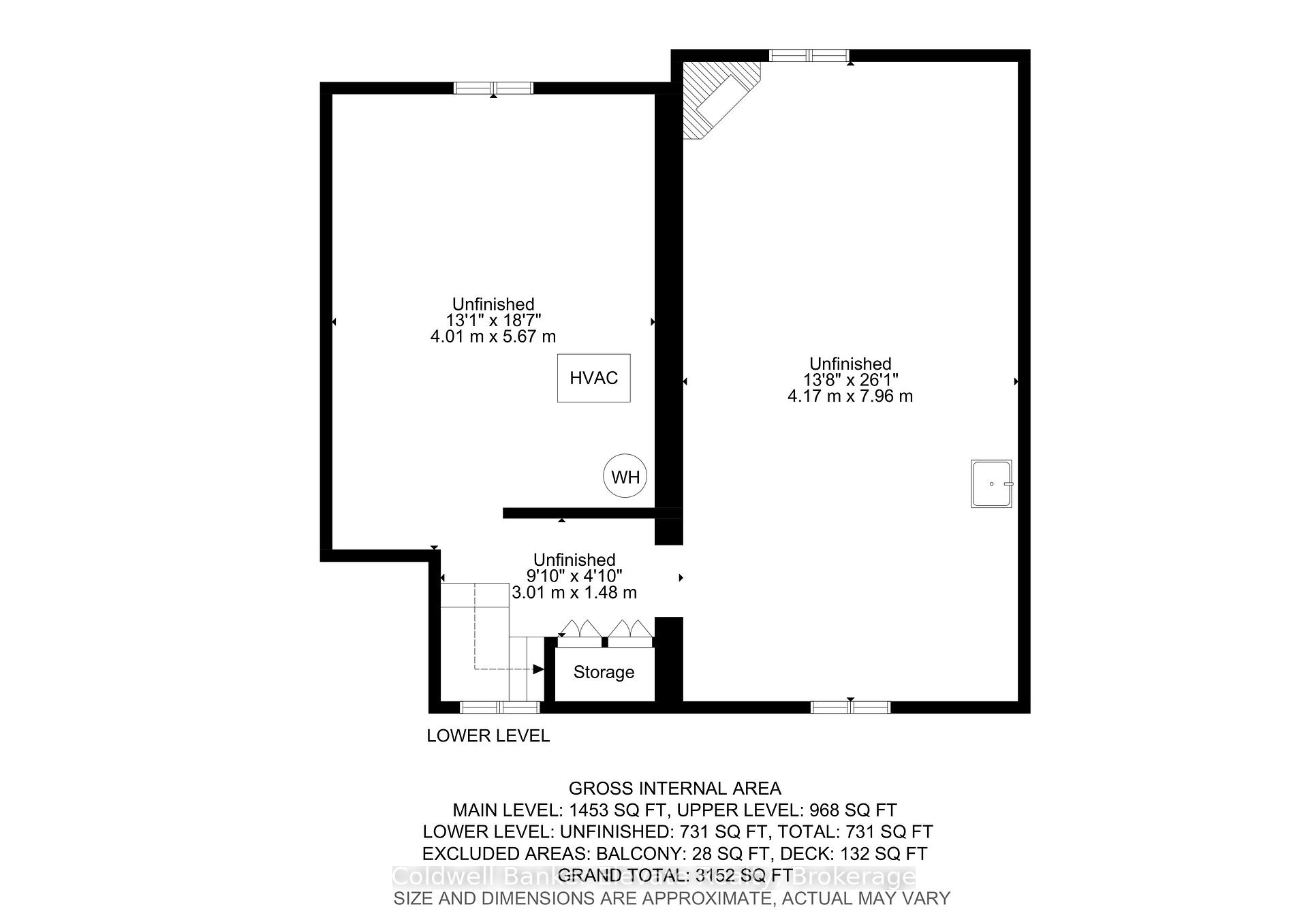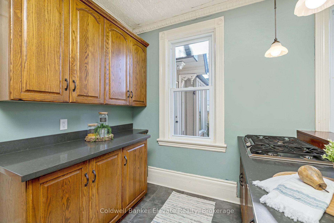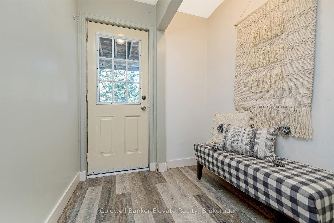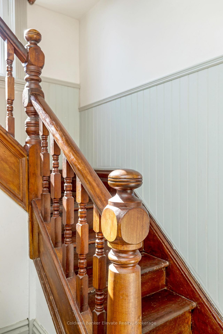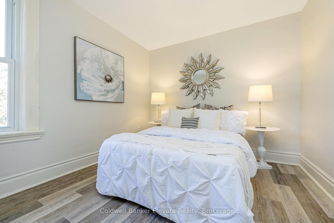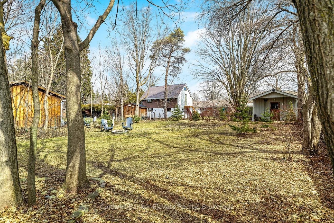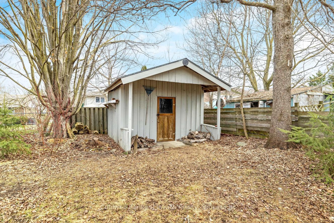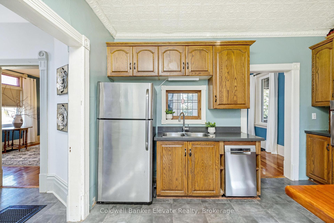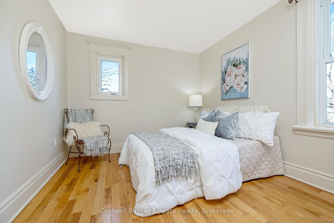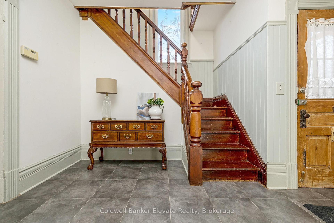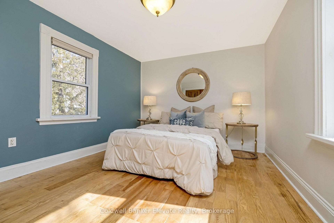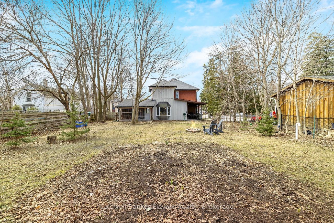$829,900
Available - For Sale
Listing ID: X12068877
87 Trafalgar Road North , Erin, N0B 1Z0, Wellington
| Right in the heart of Hillsburgh, this enchanting century home offers historic charm and everyday practicality. From the moment you step onto the welcoming front porch, accented with adorable gingerbread trim, you're transported to a time when craftsmanship reigned supreme - original trim, high ceilings, and warm hardwood floors tell a story of generations past. Step inside to discover formal living and dining rooms that have gracefully retained their elegance, ideal for grand celebrations or intimate moments with family. The kitchen marries tradition with modern function, featuring Caesarstone countertops and stainless steel appliances. A thoughtful rear addition provides a bright family room for game nights, a mudroom that keeps daily life organized, and a combined laundry and bathroom for efficiency. The addition also includes a sunlit, versatile studio space with commercial zoning and frontage on Trafalgar ideal for an artist's retreat, home business, or workshop. Upstairs, the primary suite is complete with a dedicated sitting and dressing area, as well as a wall-to-wall closet. Three additional well-sized bedrooms provide ample space for family or guests, accompanied by an updated 4-piece bathroom featuring a freestanding tub. Even the basement defies expectations for a home of this vintage, offering a solid concrete floor, great ceiling height, and plenty of potential. Outside, the large, fully fenced lot is a private retreat, where two covered patios invite al fresco dining. A fire pit area with Muskoka chairs sets the scene for starlit conversations, and a gas BBQ makes summer entertaining effortless. Set in a picturesque small town with a vibrant sense of community, this home is just a short walk from the Elora Cataract Trailway, local shops, the fire station, the Wellington County Library, and a nearby school and playground. Heat pump for heating/cooling on second floor only. |
| Price | $829,900 |
| Taxes: | $4313.58 |
| Assessment Year: | 2025 |
| Occupancy: | Owner |
| Address: | 87 Trafalgar Road North , Erin, N0B 1Z0, Wellington |
| Acreage: | < .50 |
| Directions/Cross Streets: | Trafalgar Road / Station Street |
| Rooms: | 10 |
| Bedrooms: | 4 |
| Bedrooms +: | 0 |
| Family Room: | T |
| Basement: | Full, Unfinished |
| Level/Floor | Room | Length(ft) | Width(ft) | Descriptions | |
| Room 1 | Main | Living Ro | 13.94 | 13.94 | Hardwood Floor, Gas Fireplace, Stained Glass |
| Room 2 | Main | Dining Ro | 13.51 | 12.92 | Hardwood Floor, Pass Through, Window |
| Room 3 | Main | Kitchen | 13.51 | 9.84 | Vinyl Floor, Quartz Counter, Stainless Steel Appl |
| Room 4 | Main | Family Ro | 16.04 | 10.73 | Hardwood Floor, Bay Window |
| Room 5 | Main | Laundry | 8.59 | 6.46 | Heated Floor, 3 Pc Bath |
| Room 6 | Main | Mud Room | 6.13 | 6.46 | Laminate, W/O To Patio |
| Room 7 | Main | Other | 23.71 | 13.12 | W/O To Patio, Skylight, Cathedral Ceiling(s) |
| Room 8 | Second | Sitting | 11.02 | 8 | Combined w/Br, Closet, Window |
| Room 9 | Second | Primary B | 15.71 | 10.76 | Hardwood Floor, Combined w/Sitting, W/W Closet |
| Room 10 | Second | Bedroom 2 | 11.02 | 9.51 | Laminate, Closet, Window |
| Room 11 | Second | Bedroom 3 | 10.86 | 9.74 | Hardwood Floor, Closet, Window |
| Room 12 | Second | Bedroom 4 | 11.71 | 10.17 | Hardwood Floor, Window, Crown Moulding |
| Room 13 | Basement | Other | 26.83 | 44.71 | Unfinished, Combined w/Workshop |
| Washroom Type | No. of Pieces | Level |
| Washroom Type 1 | 3 | Main |
| Washroom Type 2 | 4 | Second |
| Washroom Type 3 | 0 | |
| Washroom Type 4 | 0 | |
| Washroom Type 5 | 0 |
| Total Area: | 0.00 |
| Approximatly Age: | 100+ |
| Property Type: | Detached |
| Style: | 2-Storey |
| Exterior: | Brick, Board & Batten |
| Garage Type: | None |
| (Parking/)Drive: | Private Do |
| Drive Parking Spaces: | 2 |
| Park #1 | |
| Parking Type: | Private Do |
| Park #2 | |
| Parking Type: | Private Do |
| Pool: | None |
| Other Structures: | Shed |
| Approximatly Age: | 100+ |
| Approximatly Square Footage: | 2000-2500 |
| Property Features: | Fenced Yard, Greenbelt/Conserva |
| CAC Included: | N |
| Water Included: | N |
| Cabel TV Included: | N |
| Common Elements Included: | N |
| Heat Included: | N |
| Parking Included: | N |
| Condo Tax Included: | N |
| Building Insurance Included: | N |
| Fireplace/Stove: | Y |
| Heat Type: | Forced Air |
| Central Air Conditioning: | Other |
| Central Vac: | N |
| Laundry Level: | Syste |
| Ensuite Laundry: | F |
| Sewers: | Septic |
$
%
Years
This calculator is for demonstration purposes only. Always consult a professional
financial advisor before making personal financial decisions.
| Although the information displayed is believed to be accurate, no warranties or representations are made of any kind. |
| Coldwell Banker Elevate Realty |
|
|

Sanjiv Puri
Broker
Dir:
647-295-5501
Bus:
905-268-1000
Fax:
905-277-0020
| Virtual Tour | Book Showing | Email a Friend |
Jump To:
At a Glance:
| Type: | Freehold - Detached |
| Area: | Wellington |
| Municipality: | Erin |
| Neighbourhood: | Rural Erin |
| Style: | 2-Storey |
| Approximate Age: | 100+ |
| Tax: | $4,313.58 |
| Beds: | 4 |
| Baths: | 2 |
| Fireplace: | Y |
| Pool: | None |
Locatin Map:
Payment Calculator:

