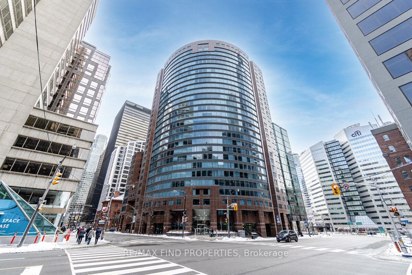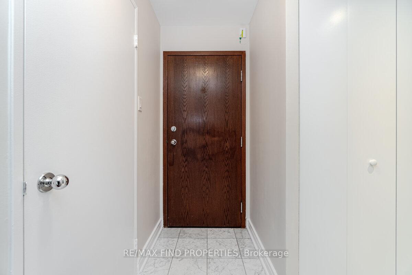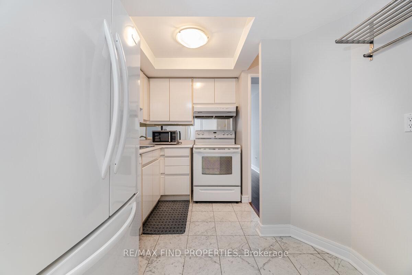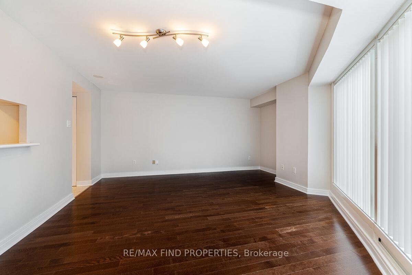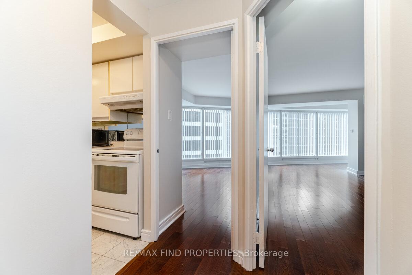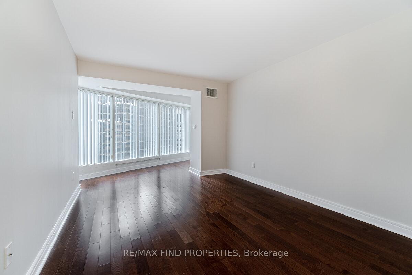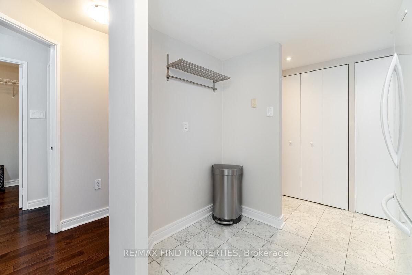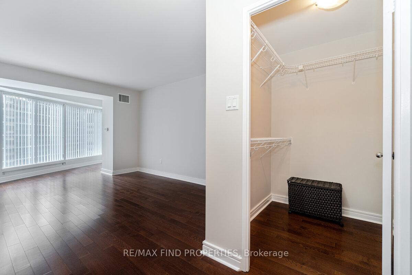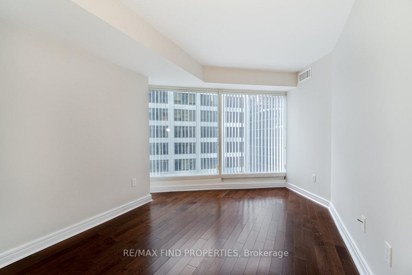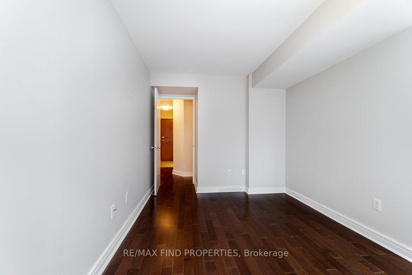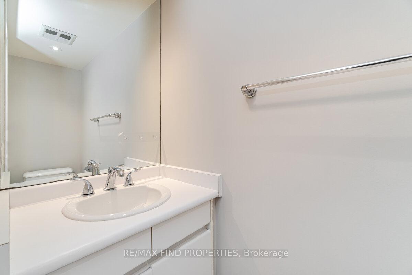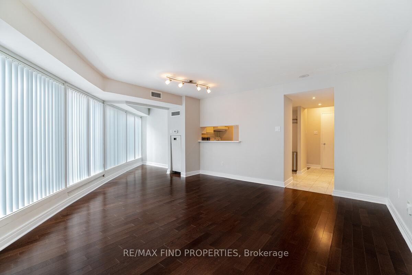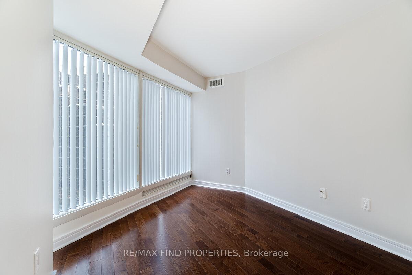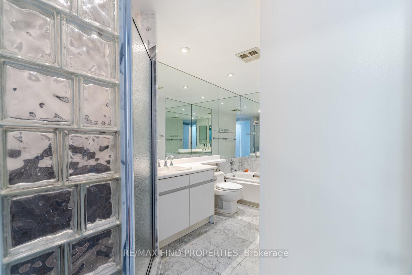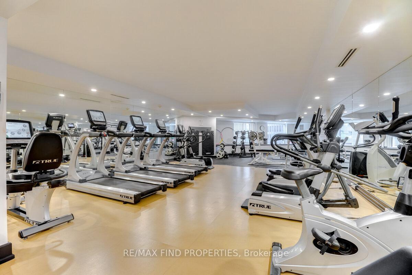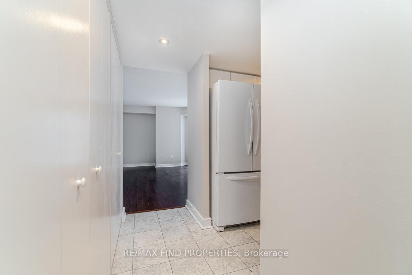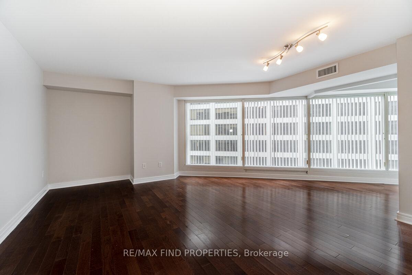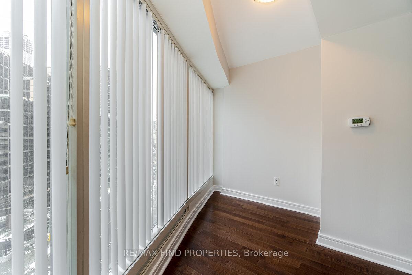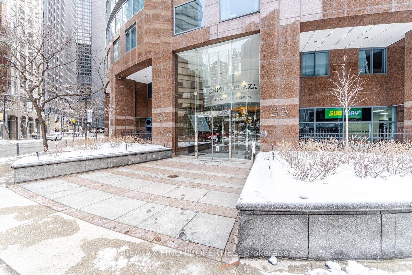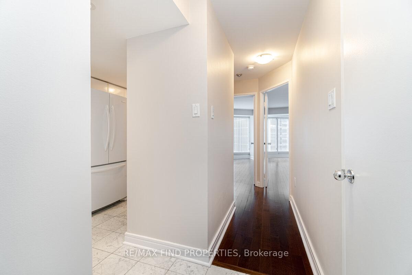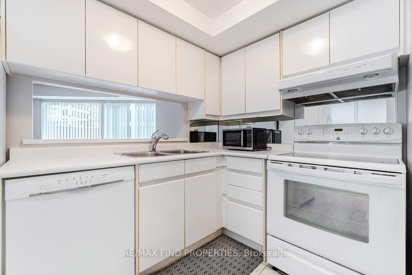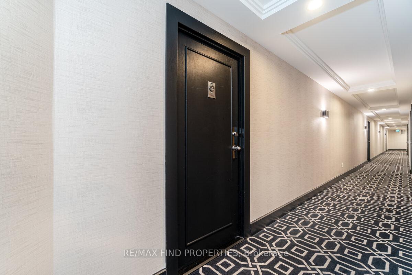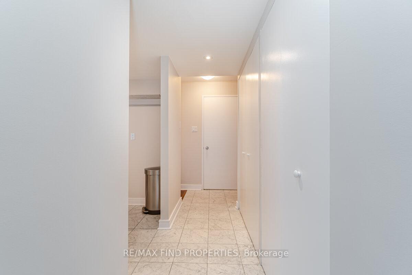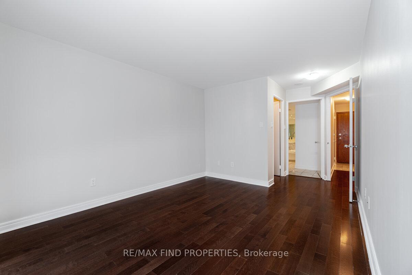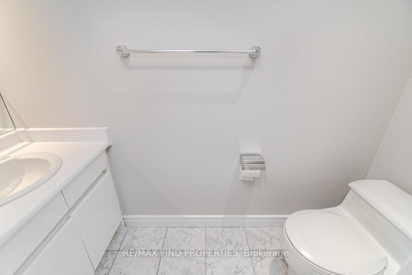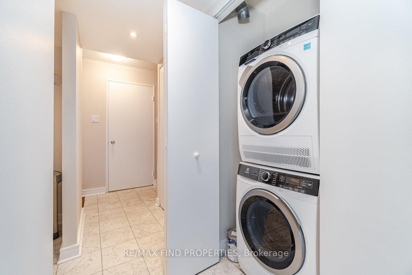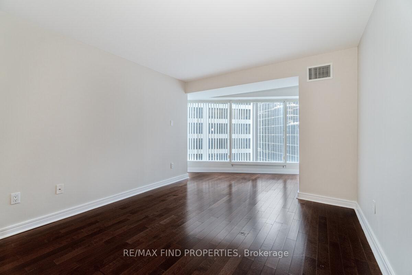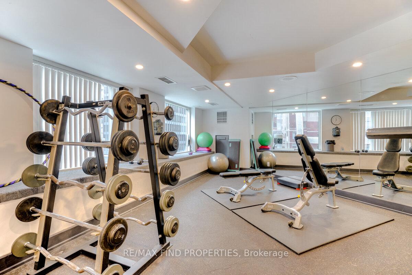$718,000
Available - For Sale
Listing ID: C12120917
33 University Aven , Toronto, M5J 2S7, Toronto
| #2 Other is hallway with lg mirrored closet & laundry. Prime Downtown Location highly sought after Plaza 1 Bdrm & Den- makes perfect Office or 2nd bedroom-1.5 Baths Great use of Space 1027sqft/builder. Carefree Living in the Heart of the City. Laminates through out. Perfect suite for downtown professional(s) Enjoy being close - Theatres, Cafes, Restaurants, Shops, Longo's, St Lawrence Market, Waterfront, T.T.C., Union Station, The Path, Sports Venues-AAA Security, Exercise Room, Roof Garden and Party Room. Exceptional Value for downtown Toronto.You will be greeted by friendly, professional staff upon enterting the luxury palatial lobby.Access to the residetial elevators is controlled by the concierge/security or by resident's access fob. The seperate parking elevator is also access controlled ensuring resident safety.Suite 1105 is spacious and sunlit from it's south/west exposure and floor to ceiling windows.Living area has bow wall to wall windows. |
| Price | $718,000 |
| Taxes: | $3419.08 |
| Occupancy: | Tenant |
| Address: | 33 University Aven , Toronto, M5J 2S7, Toronto |
| Postal Code: | M5J 2S7 |
| Province/State: | Toronto |
| Directions/Cross Streets: | Wellington St /York/University |
| Level/Floor | Room | Length(ft) | Width(ft) | Descriptions | |
| Room 1 | Flat | Foyer | 6.3 | 3.44 | 2 Pc Bath, Marble Floor |
| Room 2 | Flat | Other | 8.63 | 3.44 | Double Closet, Marble Floor |
| Room 3 | Flat | Kitchen | 11.68 | 10.3 | Marble Floor, Pass Through |
| Room 4 | Flat | Dining Ro | 24.7 | 16.04 | Hardwood Floor, Combined w/Living, Window Floor to Ceil |
| Room 5 | Flat | Living Ro | 24.7 | 16.04 | Hardwood Floor, Bow Window, West View |
| Room 6 | Ground | Den | 16.83 | 16.83 | Hardwood Floor, Separate Room, Window Floor to Ceil |
| Room 7 | Flat | Primary B | 22.73 | 10.69 | West View, Walk-In Closet(s), 4 Pc Ensuite |
| Room 8 | Flat | Bathroom | 12.17 | 7.81 | Separate Shower, Marble Floor, West View |
| Washroom Type | No. of Pieces | Level |
| Washroom Type 1 | 2 | Flat |
| Washroom Type 2 | 4 | Flat |
| Washroom Type 3 | 0 | |
| Washroom Type 4 | 0 | |
| Washroom Type 5 | 0 |
| Total Area: | 0.00 |
| Approximatly Age: | 31-50 |
| Washrooms: | 2 |
| Heat Type: | Heat Pump |
| Central Air Conditioning: | Central Air |
$
%
Years
This calculator is for demonstration purposes only. Always consult a professional
financial advisor before making personal financial decisions.
| Although the information displayed is believed to be accurate, no warranties or representations are made of any kind. |
| RE/MAX FIND PROPERTIES |
|
|

Sanjiv Puri
Broker
Dir:
647-295-5501
Bus:
905-268-1000
Fax:
905-277-0020
| Virtual Tour | Book Showing | Email a Friend |
Jump To:
At a Glance:
| Type: | Com - Condo Apartment |
| Area: | Toronto |
| Municipality: | Toronto C01 |
| Neighbourhood: | Waterfront Communities C1 |
| Style: | Apartment |
| Approximate Age: | 31-50 |
| Tax: | $3,419.08 |
| Maintenance Fee: | $975.86 |
| Beds: | 1+1 |
| Baths: | 2 |
| Fireplace: | N |
Locatin Map:
Payment Calculator:

