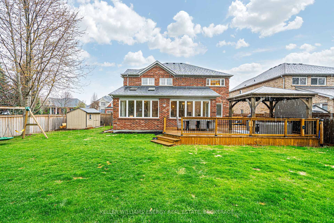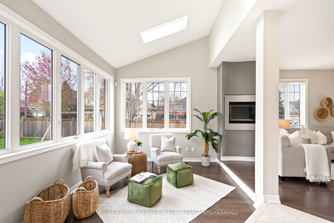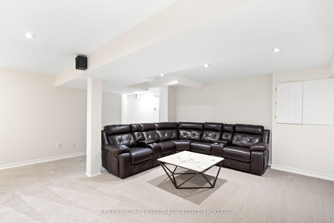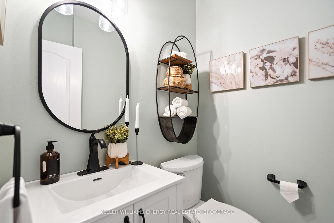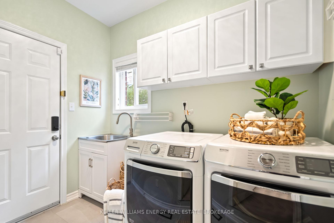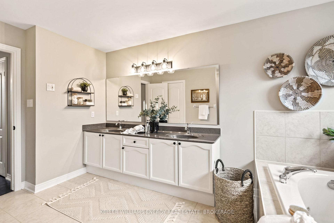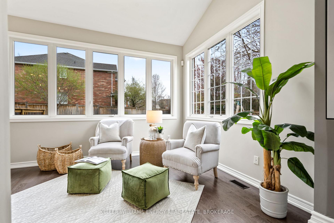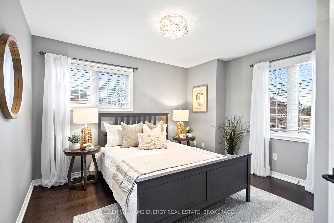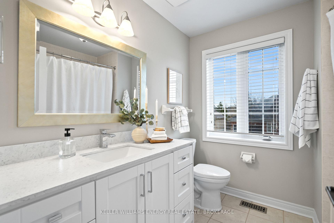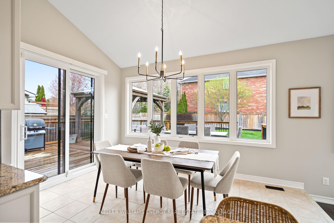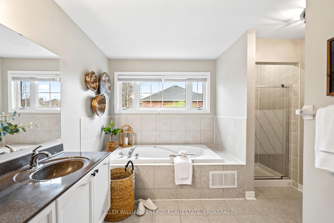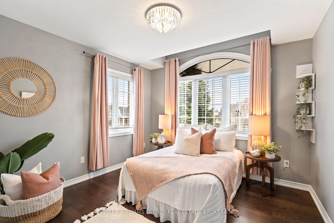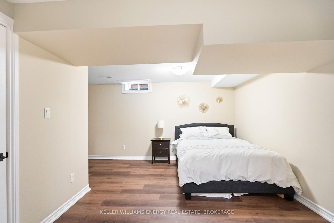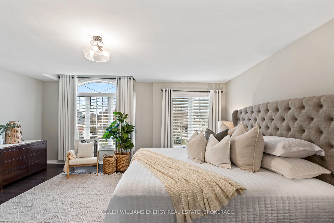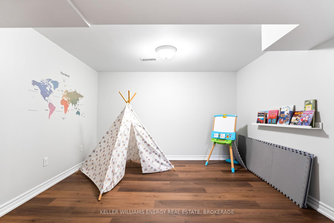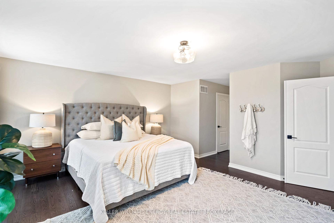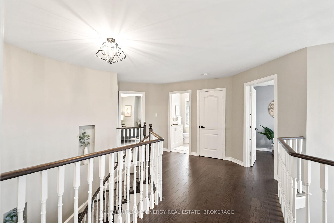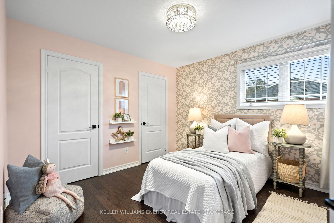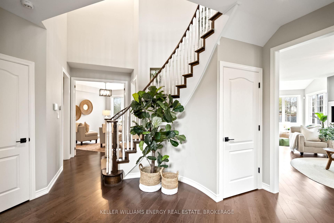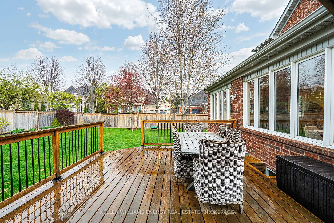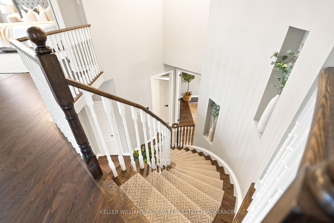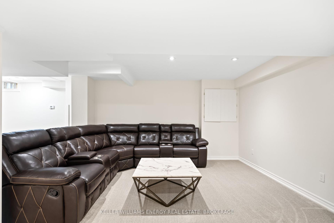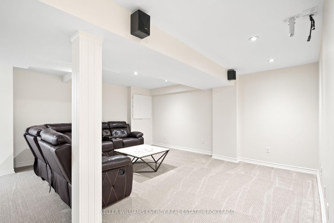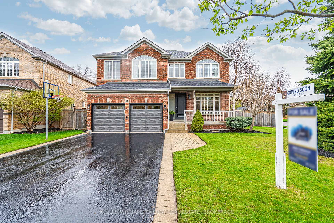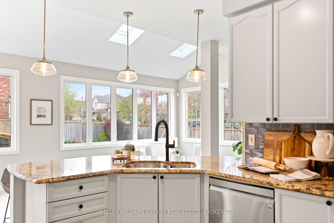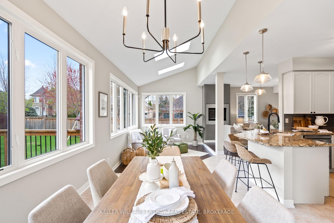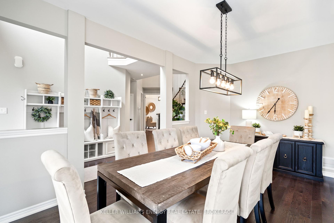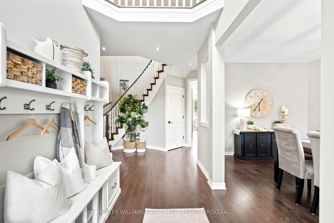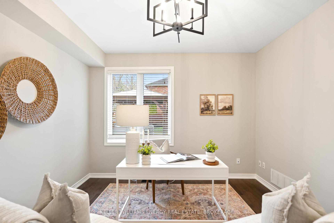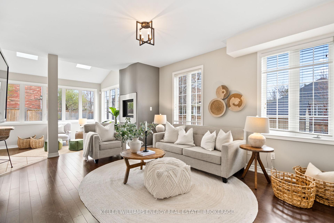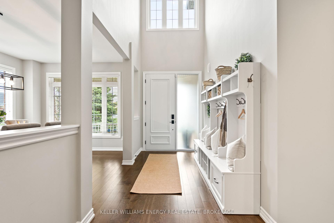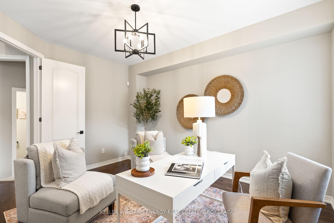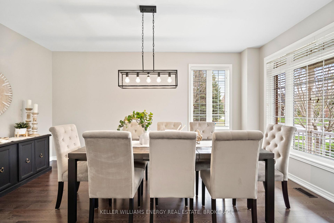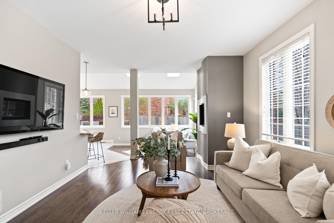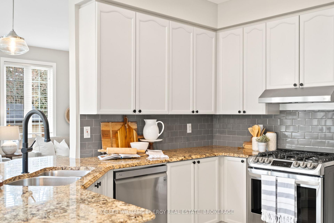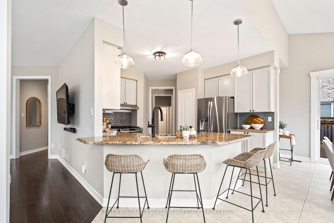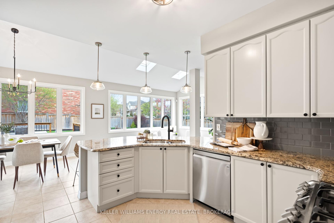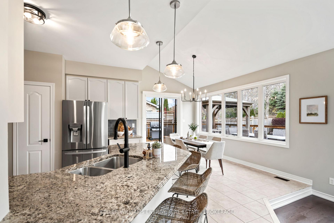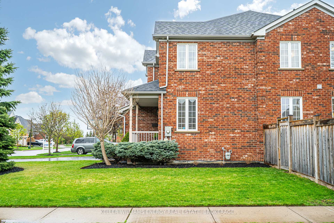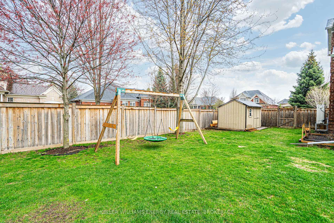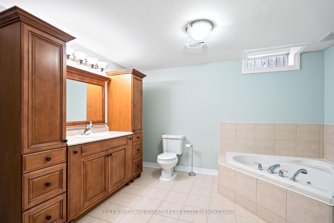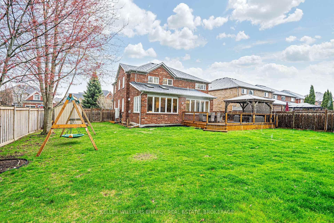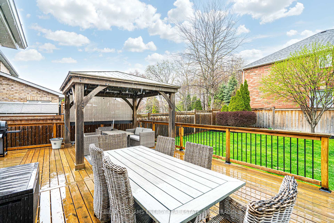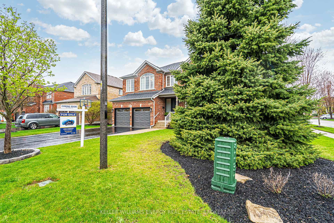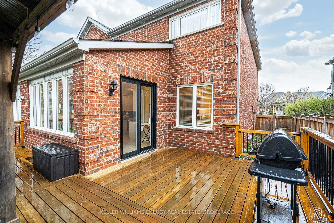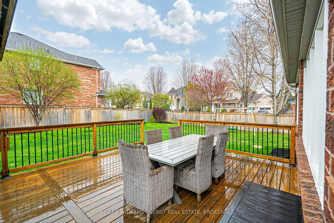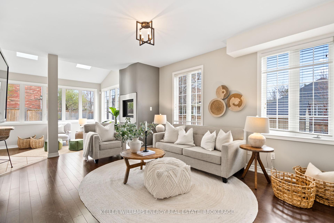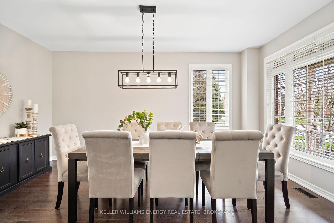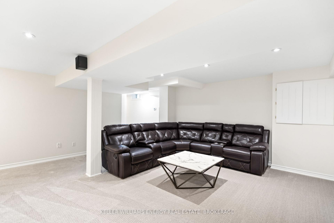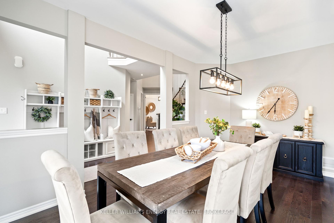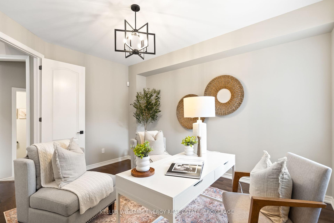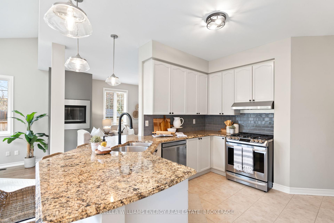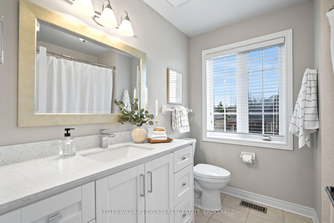$1,549,900
Available - For Sale
Listing ID: E12120916
12 Preservation Plac , Whitby, L1P 1X9, Durham
| Set on a corner lot in sought after Williamsburg, this 2,800 sq. ft. home blends generous space with thoughtful updates and an inviting layout. The main floor features a double door office, a warm, welcoming living room with a cozy gas fireplace, a formal dining room, and a beautiful kitchen that opens into a bright, window-lined family room and breakfast area that feels like a sunroom retreat. Upstairs, you'll find four well-sized bedrooms, including a serene primary suite with a walk-in closet and private ensuite. The finished basement adds versatility with a media room, an extra bedroom, a bonus room and a 3 pc bath and lots of Storage room. Mature trees frame the backyard and a spacious deck offers room to relax or entertain. |
| Price | $1,549,900 |
| Taxes: | $8613.00 |
| Assessment Year: | 2024 |
| Occupancy: | Owner |
| Address: | 12 Preservation Plac , Whitby, L1P 1X9, Durham |
| Directions/Cross Streets: | Cochrane & Medland |
| Rooms: | 12 |
| Rooms +: | 3 |
| Bedrooms: | 4 |
| Bedrooms +: | 1 |
| Family Room: | T |
| Basement: | Finished |
| Level/Floor | Room | Length(ft) | Width(ft) | Descriptions | |
| Room 1 | Main | Foyer | Hardwood Floor, Pot Lights, Closet | ||
| Room 2 | Main | Dining Ro | 16.43 | 10.23 | Hardwood Floor, Large Window |
| Room 3 | Main | Living Ro | 17.42 | 12.27 | Hardwood Floor, Fireplace, Open Concept |
| Room 4 | Main | Family Ro | 13.09 | 9.74 | Sunken Room, Vaulted Ceiling(s), Skylight |
| Room 5 | Main | Kitchen | 12 | 10.96 | Granite Counters, Pantry, Breakfast Bar |
| Room 6 | Main | Breakfast | 13.15 | 9.48 | Vaulted Ceiling(s), Ceramic Floor, W/O To Deck |
| Room 7 | Main | Office | 12.5 | 11.58 | Hardwood Floor, Double Doors, Window |
| Room 8 | Main | Laundry | 8.72 | 5.61 | Laundry Sink, Access To Garage, Window |
| Room 9 | Second | Primary B | 17.29 | 15.02 | 5 Pc Ensuite, His and Hers Closets, Hardwood Floor |
| Room 10 | Second | Bedroom 2 | 10.92 | 10.56 | Hardwood Floor, Closet, Window |
| Room 11 | Second | Bedroom 3 | 11.78 | 11.15 | Hardwood Floor, Closet, Window |
| Room 12 | Second | Bedroom 4 | 10.79 | 10.63 | Hardwood Floor, Double Closet, Window |
| Room 13 | Basement | Media Roo | 17.61 | 16.24 | Laminate, Pot Lights |
| Room 14 | Basement | Play | 9.97 | 14.3 | Laminate |
| Room 15 | Basement | Bedroom 5 | 15.51 | 13.64 | Walk-In Closet(s), Laminate, Irregular Room |
| Washroom Type | No. of Pieces | Level |
| Washroom Type 1 | 2 | Ground |
| Washroom Type 2 | 4 | Second |
| Washroom Type 3 | 5 | Second |
| Washroom Type 4 | 3 | Basement |
| Washroom Type 5 | 0 |
| Total Area: | 0.00 |
| Property Type: | Detached |
| Style: | 2-Storey |
| Exterior: | Brick |
| Garage Type: | Attached |
| Drive Parking Spaces: | 4 |
| Pool: | None |
| Approximatly Square Footage: | 2500-3000 |
| CAC Included: | N |
| Water Included: | N |
| Cabel TV Included: | N |
| Common Elements Included: | N |
| Heat Included: | N |
| Parking Included: | N |
| Condo Tax Included: | N |
| Building Insurance Included: | N |
| Fireplace/Stove: | Y |
| Heat Type: | Forced Air |
| Central Air Conditioning: | Central Air |
| Central Vac: | Y |
| Laundry Level: | Syste |
| Ensuite Laundry: | F |
| Sewers: | Sewer |
$
%
Years
This calculator is for demonstration purposes only. Always consult a professional
financial advisor before making personal financial decisions.
| Although the information displayed is believed to be accurate, no warranties or representations are made of any kind. |
| KELLER WILLIAMS ENERGY REAL ESTATE, BROKERAGE |
|
|

Sanjiv Puri
Broker
Dir:
647-295-5501
Bus:
905-268-1000
Fax:
905-277-0020
| Book Showing | Email a Friend |
Jump To:
At a Glance:
| Type: | Freehold - Detached |
| Area: | Durham |
| Municipality: | Whitby |
| Neighbourhood: | Williamsburg |
| Style: | 2-Storey |
| Tax: | $8,613 |
| Beds: | 4+1 |
| Baths: | 4 |
| Fireplace: | Y |
| Pool: | None |
Locatin Map:
Payment Calculator:

