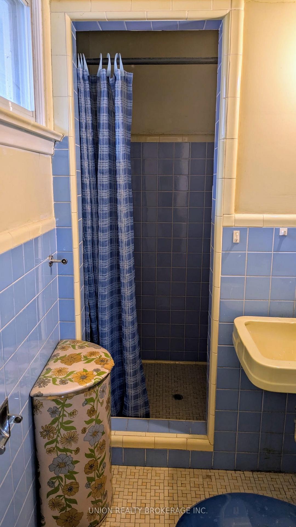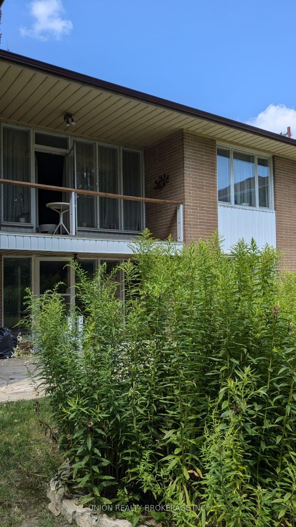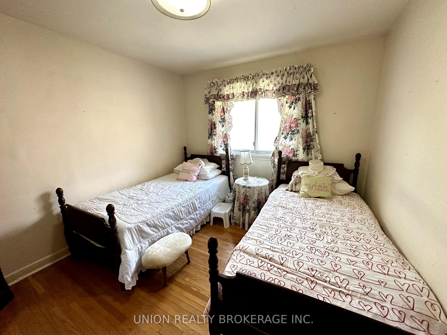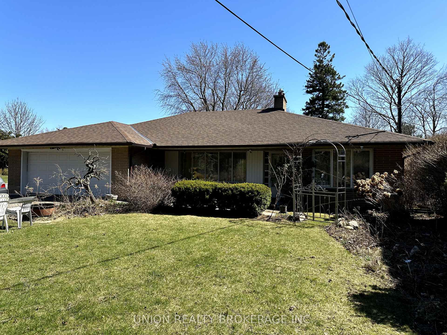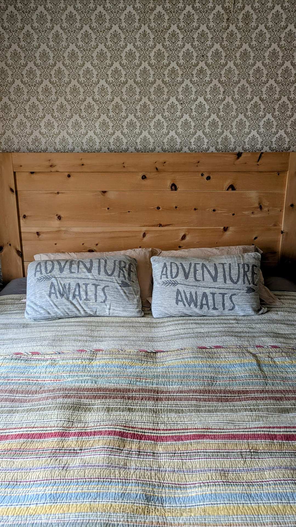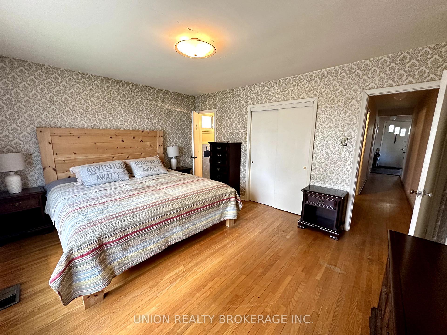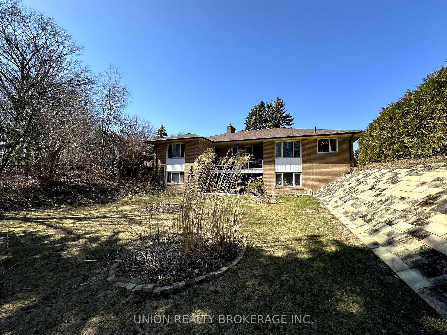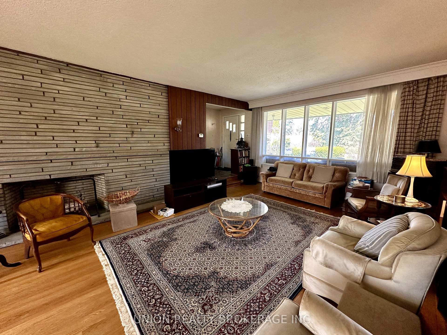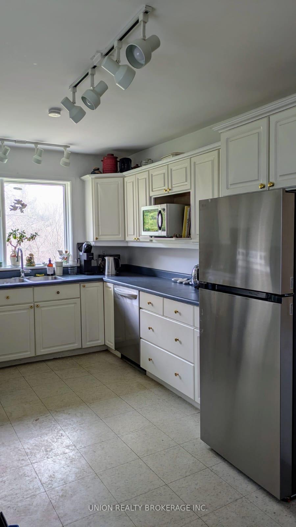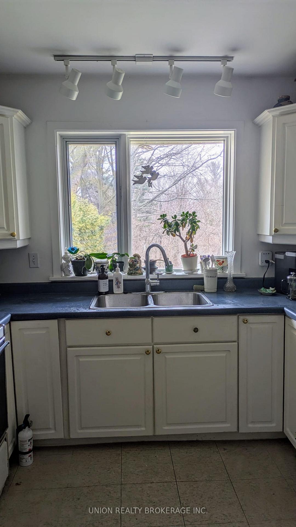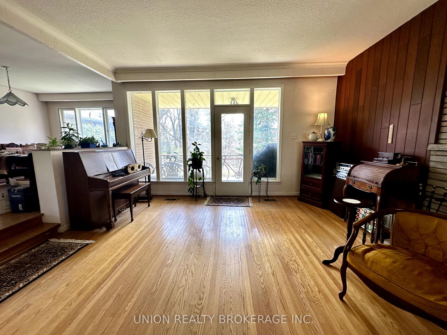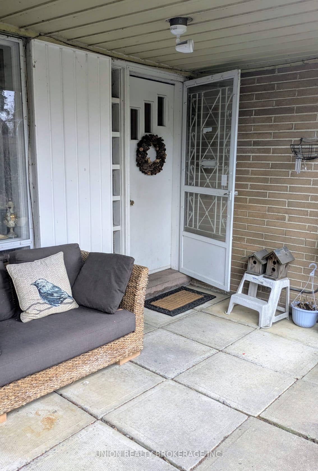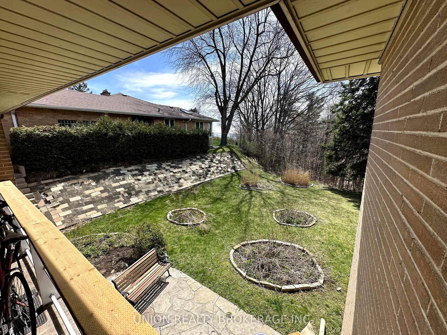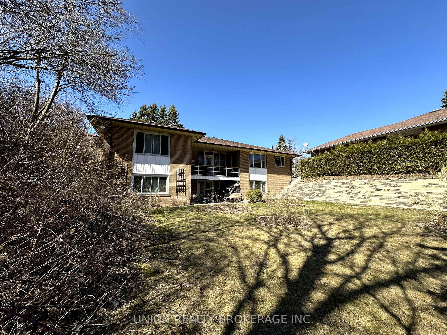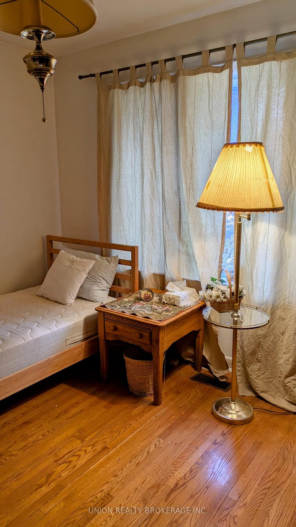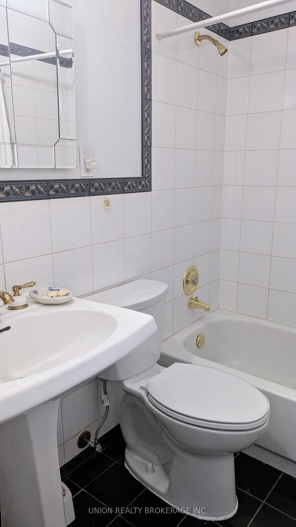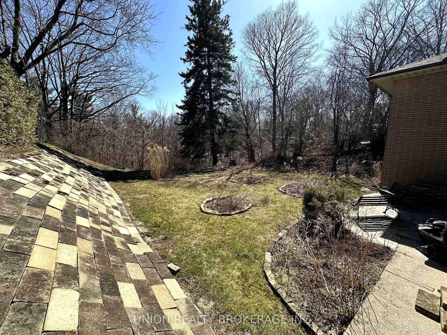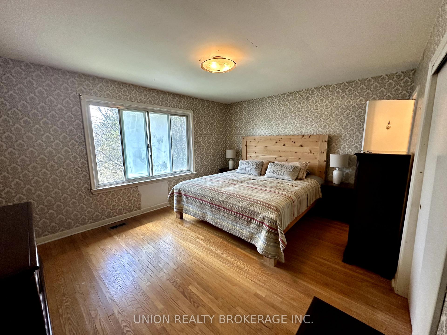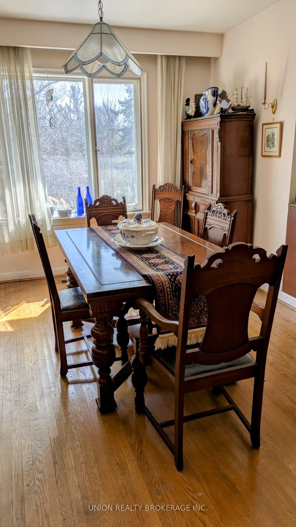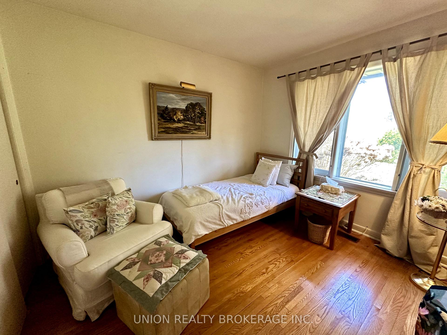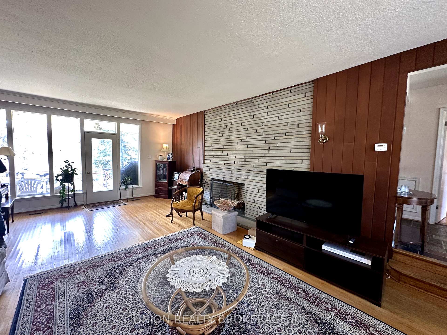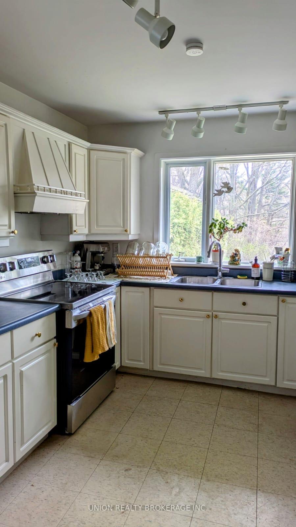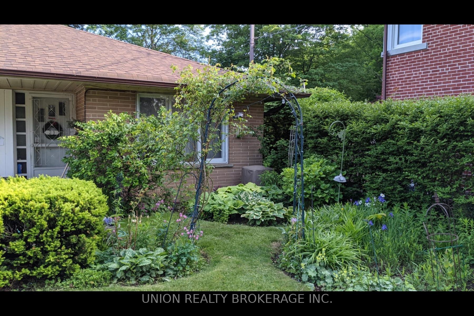$3,800
Available - For Rent
Listing ID: E12119146
23 Ayre Point Road , Toronto, M1M 1G4, Toronto
| Welcome to this charming and fully furnished 3+1 bedroom, 3 bathroom bungalow backing onto a beautiful ravine in a quiet, tree-lined cul-de-sac. This spacious home offers a unique opportunity for those in need of a short-term rental (6 months) without compromising on space, privacy, or convenience. The layout features generous principal rooms, a large and tranquil backyard perfect for relaxing or entertaining, and multiple walkouts that bring the outdoors in. Enjoy newly installed appliances, a cozy and functional living space, and a versatile lower level with an additional bedroom or home office setup. The home comes complete with all utilities included heat, hydro, water, and air conditioning making it a seamless and stress-free stay. Ideal for families in transition, those relocating, or anyone seeking a peaceful retreat close to city amenities, this property is a rare find in a truly special setting. |
| Price | $3,800 |
| Taxes: | $0.00 |
| Occupancy: | Owner |
| Address: | 23 Ayre Point Road , Toronto, M1M 1G4, Toronto |
| Directions/Cross Streets: | Kingston Rd & Brimley Rd |
| Rooms: | 6 |
| Bedrooms: | 3 |
| Bedrooms +: | 1 |
| Family Room: | T |
| Basement: | Partially Fi, Walk-Out |
| Furnished: | Furn |
| Washroom Type | No. of Pieces | Level |
| Washroom Type 1 | 3 | |
| Washroom Type 2 | 0 | |
| Washroom Type 3 | 0 | |
| Washroom Type 4 | 0 | |
| Washroom Type 5 | 0 |
| Total Area: | 0.00 |
| Approximatly Age: | 51-99 |
| Property Type: | Detached |
| Style: | 1 1/2 Storey |
| Exterior: | Brick |
| Garage Type: | Attached |
| Drive Parking Spaces: | 4 |
| Pool: | None |
| Laundry Access: | In-Suite Laun |
| Approximatly Age: | 51-99 |
| CAC Included: | Y |
| Water Included: | Y |
| Cabel TV Included: | N |
| Common Elements Included: | N |
| Heat Included: | Y |
| Parking Included: | Y |
| Condo Tax Included: | N |
| Building Insurance Included: | N |
| Fireplace/Stove: | Y |
| Heat Type: | Forced Air |
| Central Air Conditioning: | Central Air |
| Central Vac: | N |
| Laundry Level: | Syste |
| Ensuite Laundry: | F |
| Sewers: | Sewer |
| Utilities-Hydro: | Y |
| Although the information displayed is believed to be accurate, no warranties or representations are made of any kind. |
| UNION REALTY BROKERAGE INC. |
|
|

Sanjiv Puri
Broker
Dir:
647-295-5501
Bus:
905-268-1000
Fax:
905-277-0020
| Book Showing | Email a Friend |
Jump To:
At a Glance:
| Type: | Freehold - Detached |
| Area: | Toronto |
| Municipality: | Toronto E08 |
| Neighbourhood: | Cliffcrest |
| Style: | 1 1/2 Storey |
| Approximate Age: | 51-99 |
| Beds: | 3+1 |
| Baths: | 3 |
| Fireplace: | Y |
| Pool: | None |
Locatin Map:

