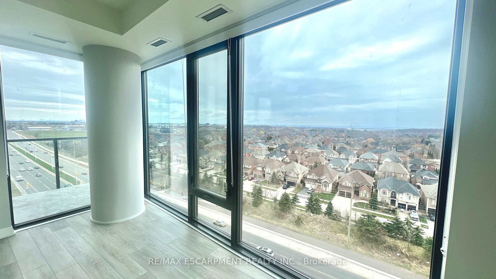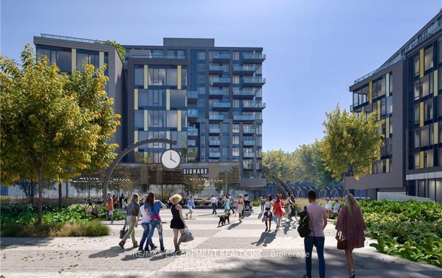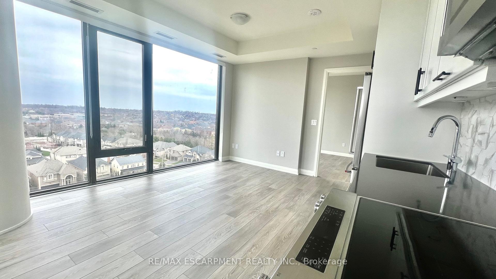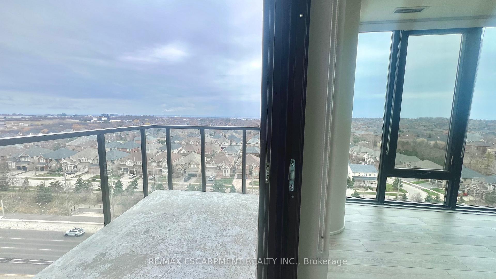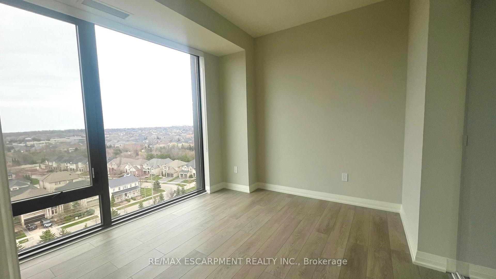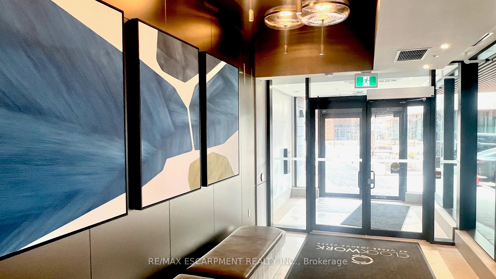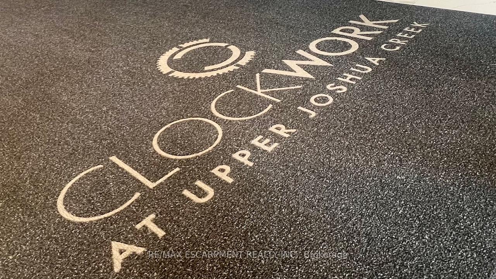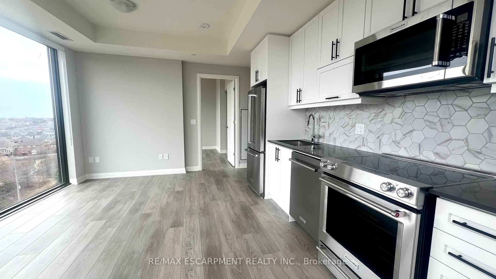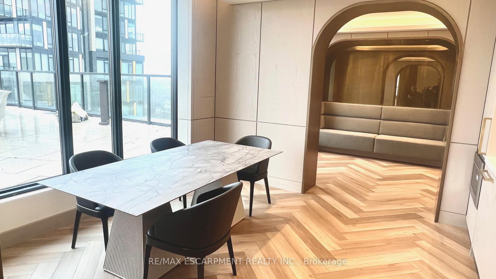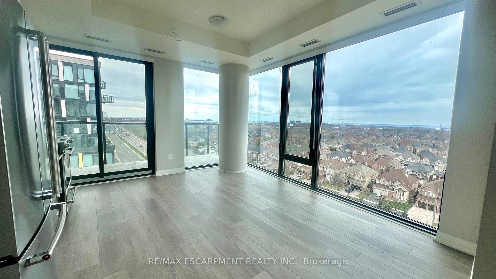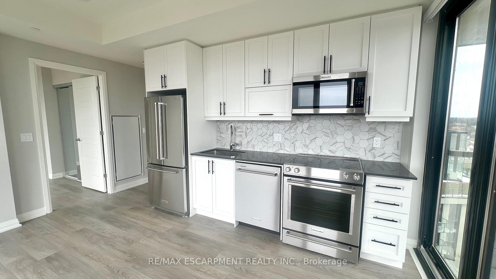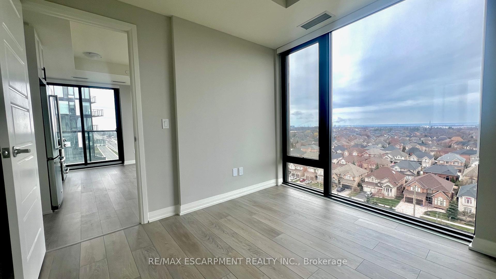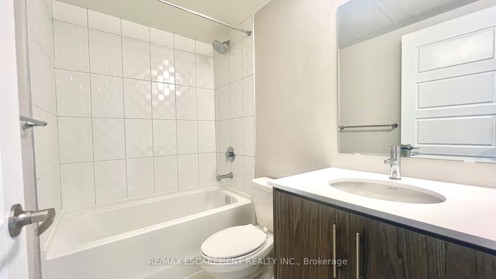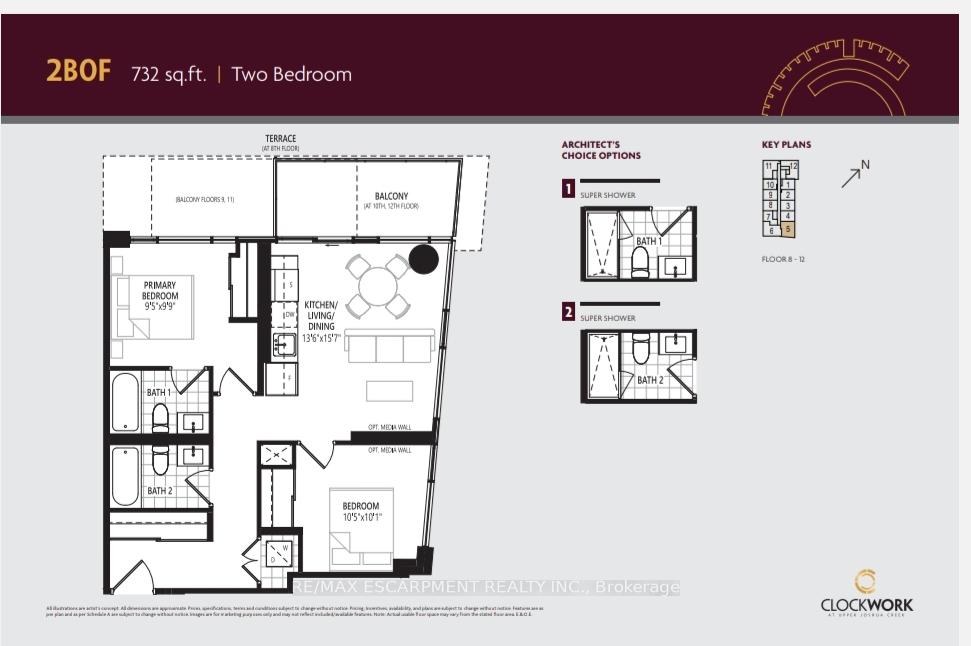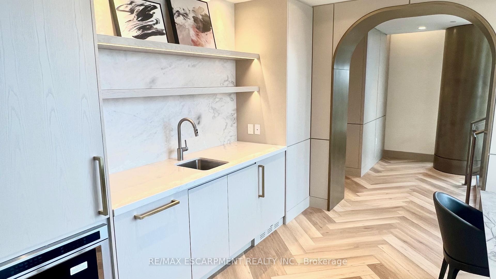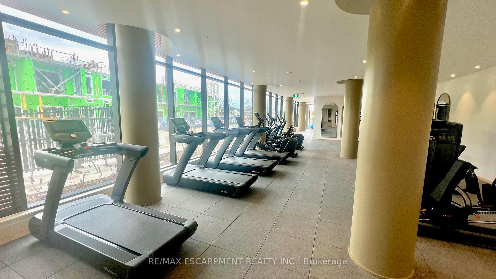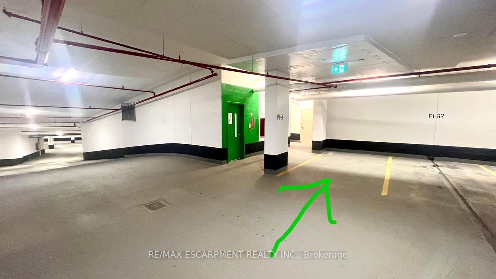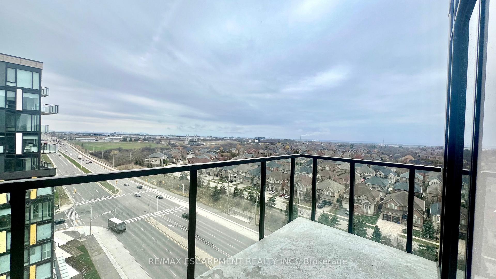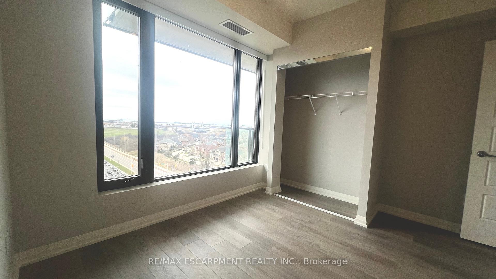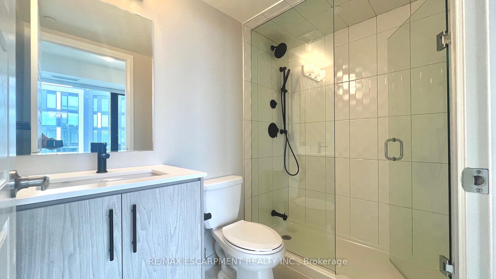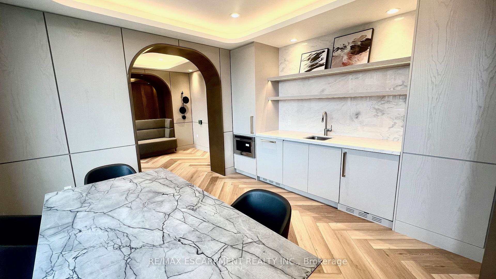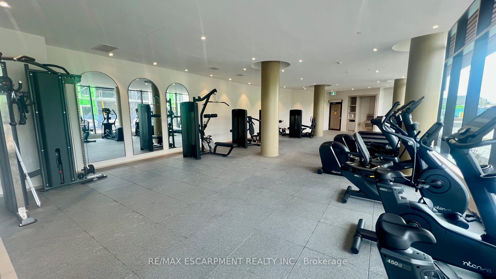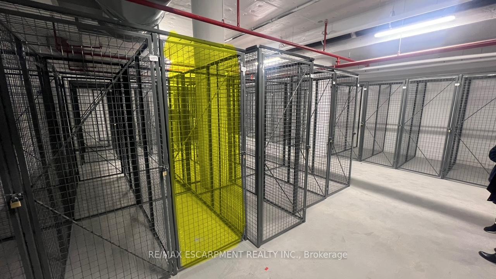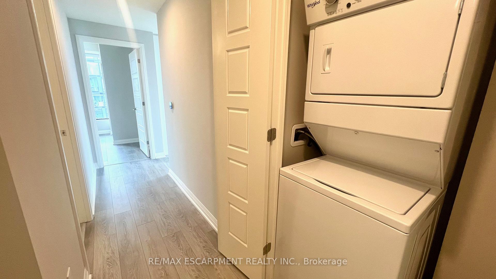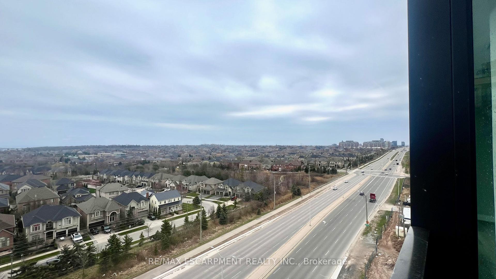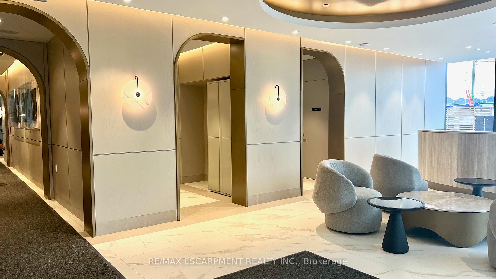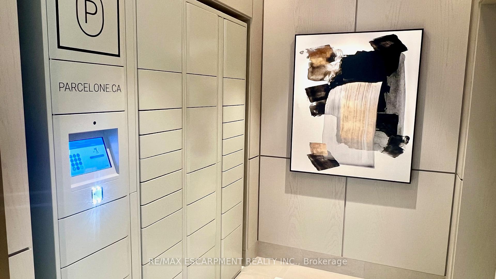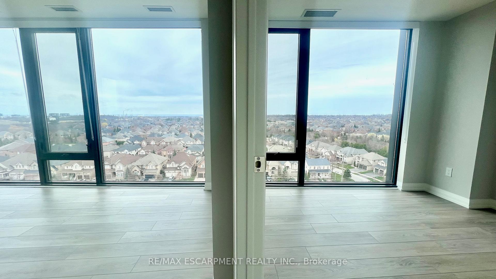$2,500
Available - For Rent
Listing ID: W12120827
3006 William Cutmore Boul , Oakville, L6H 7X1, Halton
| Step into sophistication with this pristine, BRAND NEW 2-bedroom, 2-bathroom corner suite in the esteemed ClockWork 2 Condos. Bathed in natural light from expansive floor-to-ceiling, wall-to-wall windows, this unit offers breathtaking panoramic views of Torontos skyline and Lake Ontario. Inside, youll find a modern open-concept layout featuring contemporary finishes throughout. Enjoy an array of premium amenities, including: State-of-the-art fitness centre and yoga studio, Chic party lounge, Expansive rooftop terrace with BBQs and lounging spaces, 24-hour concierge service, Pet spa and automated parcel storage. Nestled in Oakvilles vibrant Upper Joshua Creek community, youre just minutes away from: Major highways, Uptown Cores shopping, dining, and entertainment , Lush parks, nature trails, and schools. Experience the perfect blend of luxury and convenience in this exceptional condo. |
| Price | $2,500 |
| Taxes: | $0.00 |
| Occupancy: | Vacant |
| Address: | 3006 William Cutmore Boul , Oakville, L6H 7X1, Halton |
| Postal Code: | L6H 7X1 |
| Province/State: | Halton |
| Directions/Cross Streets: | Ninth Line and Dundas |
| Level/Floor | Room | Length(ft) | Width(ft) | Descriptions | |
| Room 1 | Flat | Kitchen | 4.99 | 15.58 | Window Floor to Ceil |
| Room 2 | Flat | Living Ro | 10.56 | 15.58 | Window Floor to Ceil, W/O To Terrace |
| Room 3 | Flat | Primary B | 9.41 | 9.74 | |
| Room 4 | Flat | Bathroom | 7.97 | 5.41 | 3 Pc Ensuite |
| Room 5 | Flat | Bedroom 2 | 10.43 | 10.07 | Window Floor to Ceil |
| Room 6 | Flat | Bathroom | 7.97 | 5.41 | 4 Pc Bath |
| Room 7 | Flat | Laundry | 4.33 | 3.28 |
| Washroom Type | No. of Pieces | Level |
| Washroom Type 1 | 4 | Flat |
| Washroom Type 2 | 3 | Flat |
| Washroom Type 3 | 0 | |
| Washroom Type 4 | 0 | |
| Washroom Type 5 | 0 |
| Total Area: | 0.00 |
| Approximatly Age: | New |
| Washrooms: | 2 |
| Heat Type: | Forced Air |
| Central Air Conditioning: | Central Air |
| Elevator Lift: | True |
| Although the information displayed is believed to be accurate, no warranties or representations are made of any kind. |
| RE/MAX ESCARPMENT REALTY INC. |
|
|

Sanjiv Puri
Broker
Dir:
647-295-5501
Bus:
905-268-1000
Fax:
905-277-0020
| Book Showing | Email a Friend |
Jump To:
At a Glance:
| Type: | Com - Condo Apartment |
| Area: | Halton |
| Municipality: | Oakville |
| Neighbourhood: | 1010 - JM Joshua Meadows |
| Style: | Apartment |
| Approximate Age: | New |
| Beds: | 2 |
| Baths: | 2 |
| Fireplace: | N |
Locatin Map:

