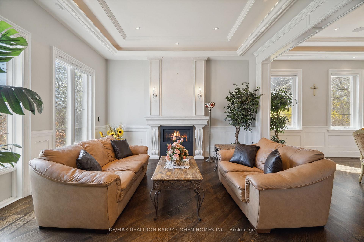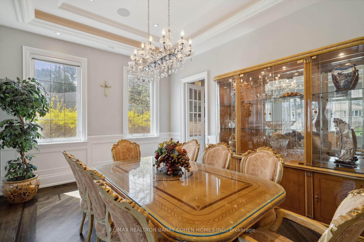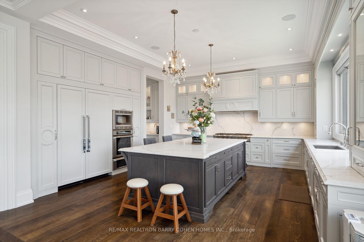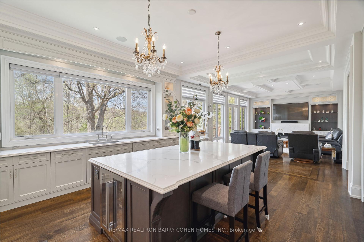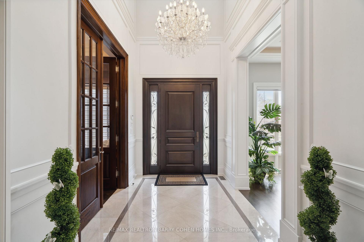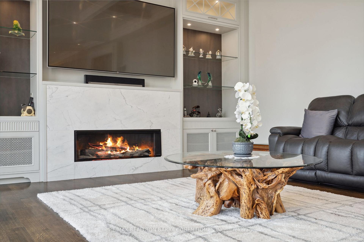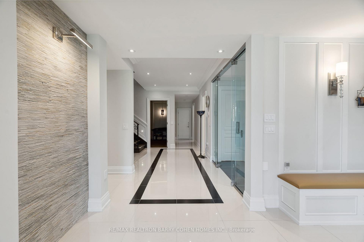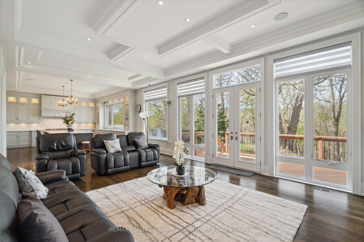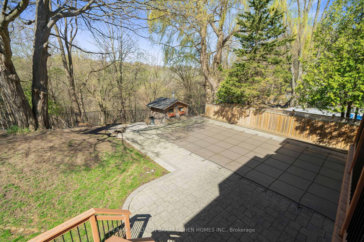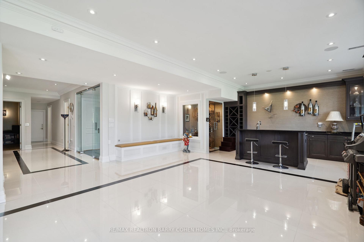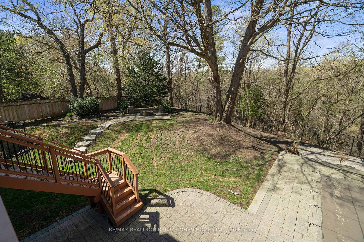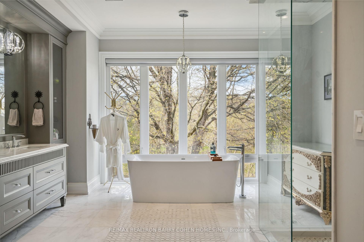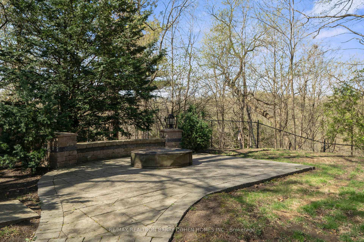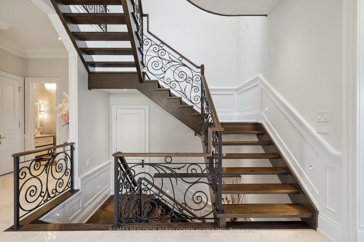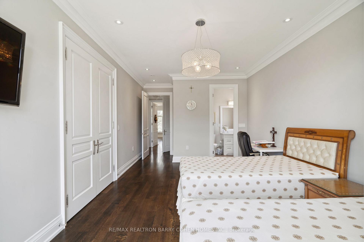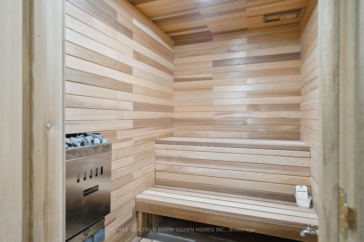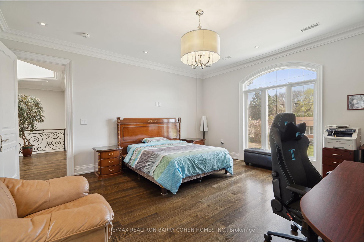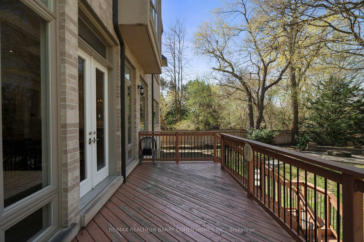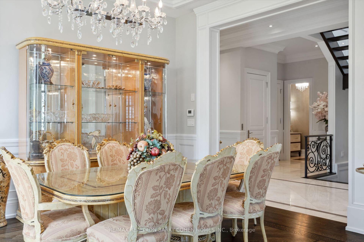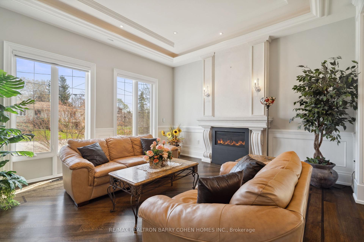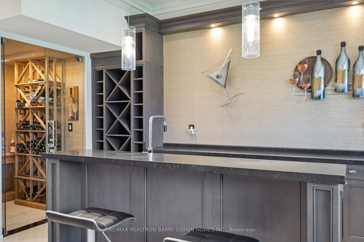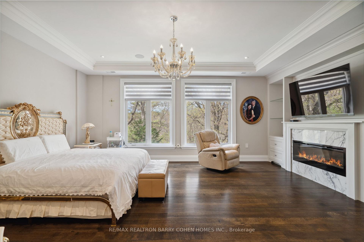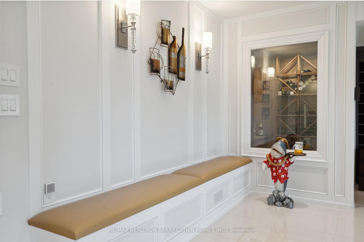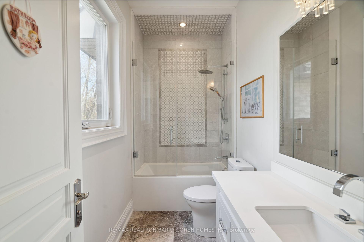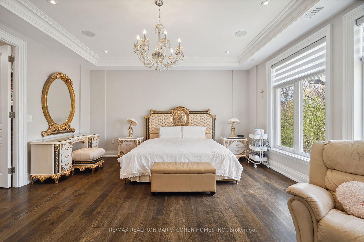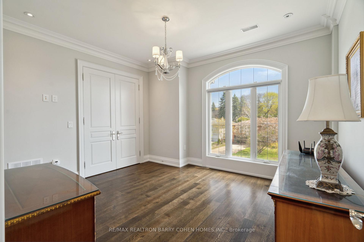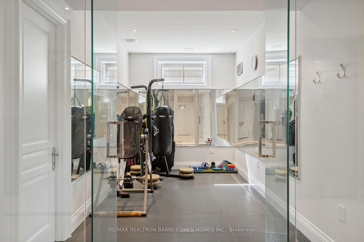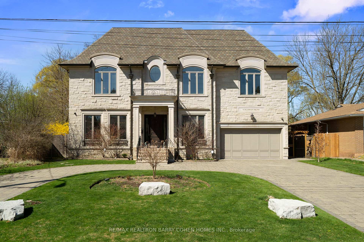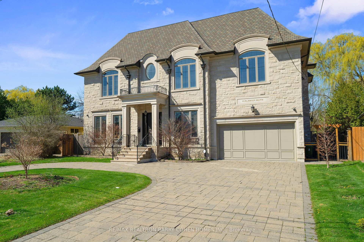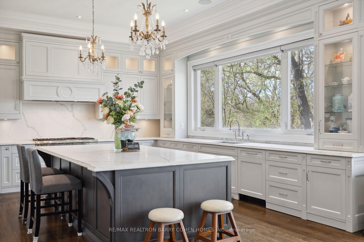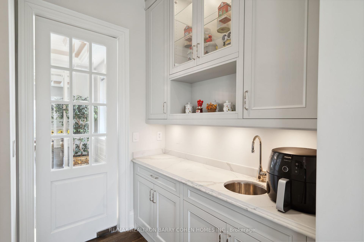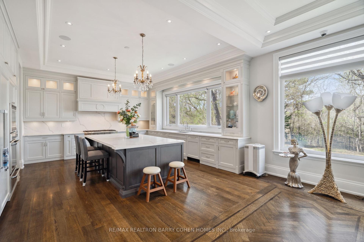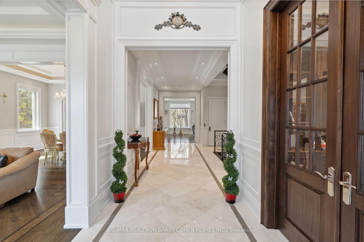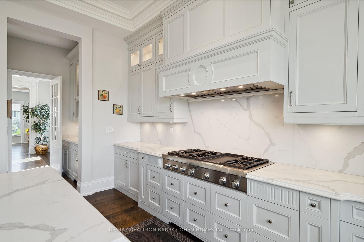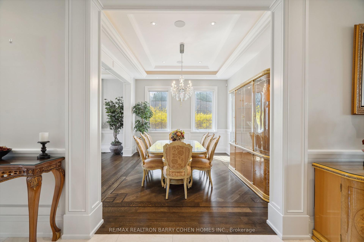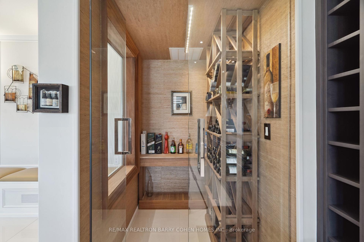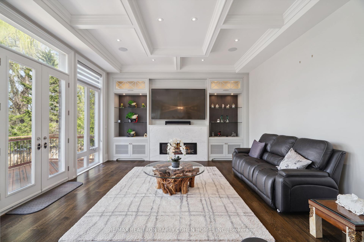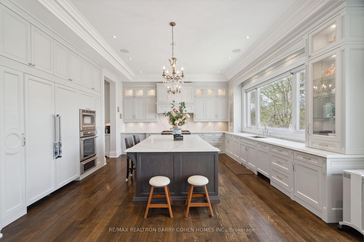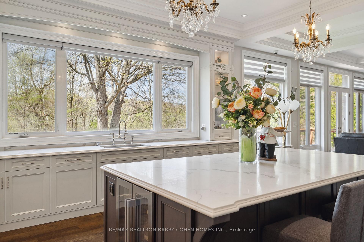$5,977,700
Available - For Sale
Listing ID: C12120794
63 Alamosa Driv , Toronto, M2J 2N8, Toronto
| A Landmark Achievement In Modern Luxury Living. Set On An Exclusive Ravine-Facing Lot, This Custom French-Style Residence Boasts A Standard Of Excellence Rarely Seen, Featuring Craftsmanship, Finishes & Quality Of The Highest Caliber. 5,400 Square Feet Of Exceptional Living Space. Dramatic Entrance Hall W/ 20-Ft. Dome Ceiling. Exquisite Living Room W/ Gas Fireplace & Custom Stone Mantel, Sophisticated Library Finished In Fine Mahogany, Formal Dining Room W/ Servery & Walk-In Butlers Pantry. Gourmet Chefs Kitchen W/ Designer Cabinetry, Oversized Centre Island, Best-In-Class Appliances, Breakfast Area W/ Floor-To-Ceiling Windows. Contemporary Family Room W/ Fireplace & Walk-Out To Backyard Retreat. Mud Room W/ Pet Spa. Elevator Service On All Levels. Impressive Primary Suite W/ Fireplace, Lavish Walk-In Closet & Opulent Ensuite W/ Freestanding Tub & Spa Shower. Expansive, Tastefully-Appointed Bedrooms & Ensuites W/ Heated Floors. Outstanding Entertainers Basement W/ Floor-to-Ceiling Windows, Walk-In Wine Cellar, Wet Bar, Lounge W/ Fireplace & French Door Walk-Out To Backyard. Cinema-Quality Home Theater, Nanny Suite W/ Ensuite, Premium Fitness Room & 3-Piece Bathroom W/ Cedar Sauna. Highly Sought-After Forested Backyard Oasis W/ Sprawling Grounds, Pool, Expansive Deck & Patio, Custom Stone Fire Pit & Professional Landscaping. Commanding Street Presence & Circular Snowmelt Driveway. Premier Location In Quiet & Upscale Neighbourhood On Don River Ravine, Minutes To Top-Rated Schools, Golf Courses, Parks, Transit, Major Highways & Amenities. |
| Price | $5,977,700 |
| Taxes: | $22625.00 |
| Occupancy: | Owner |
| Address: | 63 Alamosa Driv , Toronto, M2J 2N8, Toronto |
| Directions/Cross Streets: | Leslie St/Finch Ave E |
| Rooms: | 10 |
| Rooms +: | 4 |
| Bedrooms: | 5 |
| Bedrooms +: | 1 |
| Family Room: | T |
| Basement: | Finished wit |
| Level/Floor | Room | Length(ft) | Width(ft) | Descriptions | |
| Room 1 | Main | Living Ro | 16.17 | 14.99 | Hardwood Floor, Gas Fireplace, Large Window |
| Room 2 | Main | Dining Ro | 16.24 | 12.6 | Wainscoting, Large Window, Hardwood Floor |
| Room 3 | Main | Family Ro | 30.5 | 16.33 | W/O To Deck, Gas Fireplace, B/I Bookcase |
| Room 4 | Main | Kitchen | 18.4 | 17.65 | Stainless Steel Appl, Centre Island, Breakfast Area |
| Room 5 | Main | Office | 12.4 | 10.17 | B/I Bookcase, Large Window, Hardwood Floor |
| Room 6 | Second | Primary B | 20.24 | 16.5 | Walk-In Closet(s), 5 Pc Ensuite, Electric Fireplace |
| Room 7 | Second | Bedroom 2 | 19.16 | 12.17 | 4 Pc Ensuite, Walk-In Closet(s), Large Window |
| Room 8 | Second | Bedroom 3 | 17.15 | 16.4 | Walk-In Closet(s), Large Window, 3 Pc Ensuite |
| Room 9 | Second | Bedroom 4 | 16.5 | 11.15 | Double Closet, 3 Pc Ensuite, Large Window |
| Room 10 | Second | Bedroom 5 | 14.01 | 12.76 | Walk-In Closet(s), Large Window, 3 Pc Ensuite |
| Room 11 | Lower | Recreatio | 37.39 | 21.09 | Wet Bar, W/O To Yard, Gas Fireplace |
| Room 12 | Lower | Bedroom | 11.74 | 10.5 | Above Grade Window, Double Closet, 3 Pc Ensuite |
| Washroom Type | No. of Pieces | Level |
| Washroom Type 1 | 2 | |
| Washroom Type 2 | 5 | |
| Washroom Type 3 | 4 | |
| Washroom Type 4 | 3 | |
| Washroom Type 5 | 0 |
| Total Area: | 0.00 |
| Property Type: | Detached |
| Style: | 2-Storey |
| Exterior: | Stone, Brick |
| Garage Type: | Built-In |
| (Parking/)Drive: | Circular D |
| Drive Parking Spaces: | 6 |
| Park #1 | |
| Parking Type: | Circular D |
| Park #2 | |
| Parking Type: | Circular D |
| Pool: | Inground |
| Approximatly Square Footage: | 5000 + |
| Property Features: | School, River/Stream |
| CAC Included: | N |
| Water Included: | N |
| Cabel TV Included: | N |
| Common Elements Included: | N |
| Heat Included: | N |
| Parking Included: | N |
| Condo Tax Included: | N |
| Building Insurance Included: | N |
| Fireplace/Stove: | Y |
| Heat Type: | Radiant |
| Central Air Conditioning: | Central Air |
| Central Vac: | Y |
| Laundry Level: | Syste |
| Ensuite Laundry: | F |
| Sewers: | Sewer |
$
%
Years
This calculator is for demonstration purposes only. Always consult a professional
financial advisor before making personal financial decisions.
| Although the information displayed is believed to be accurate, no warranties or representations are made of any kind. |
| RE/MAX REALTRON BARRY COHEN HOMES INC. |
|
|

Sanjiv Puri
Broker
Dir:
647-295-5501
Bus:
905-268-1000
Fax:
905-277-0020
| Virtual Tour | Book Showing | Email a Friend |
Jump To:
At a Glance:
| Type: | Freehold - Detached |
| Area: | Toronto |
| Municipality: | Toronto C15 |
| Neighbourhood: | Bayview Village |
| Style: | 2-Storey |
| Tax: | $22,625 |
| Beds: | 5+1 |
| Baths: | 8 |
| Fireplace: | Y |
| Pool: | Inground |
Locatin Map:
Payment Calculator:

