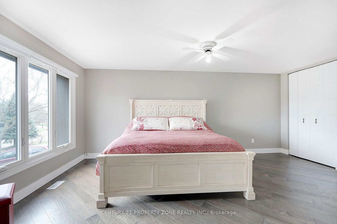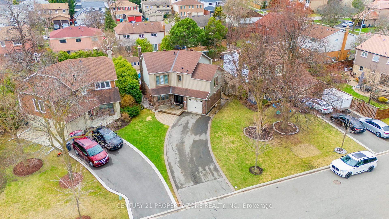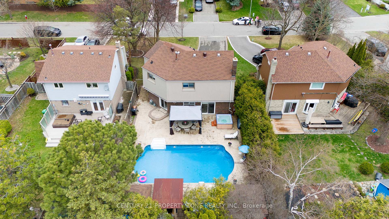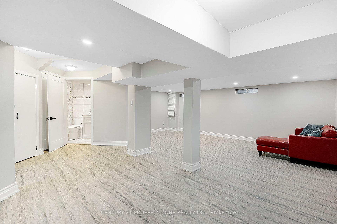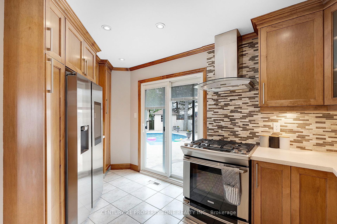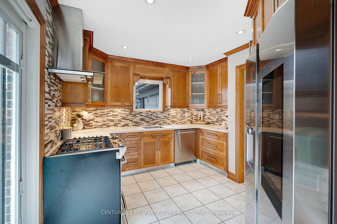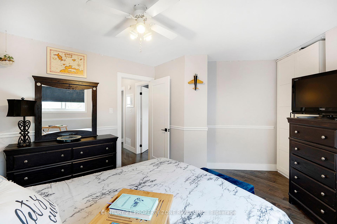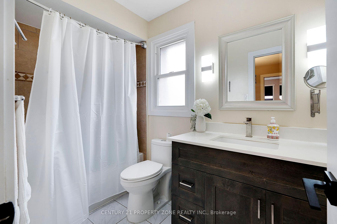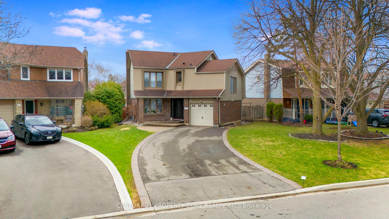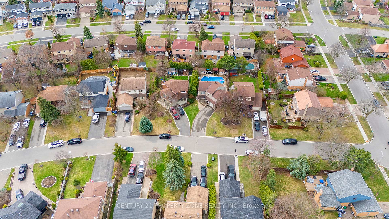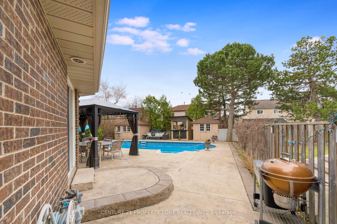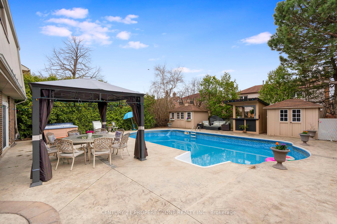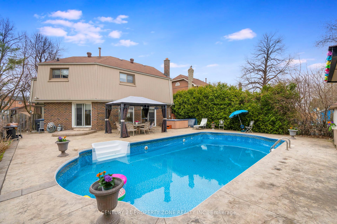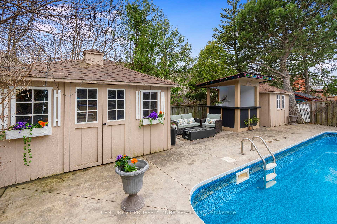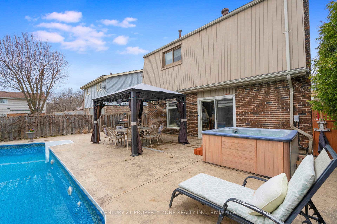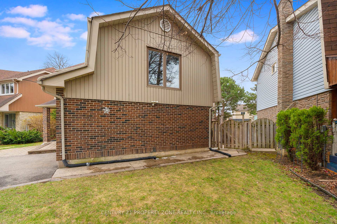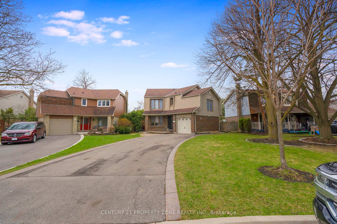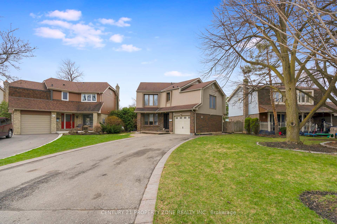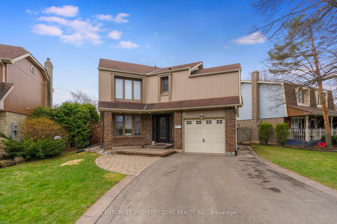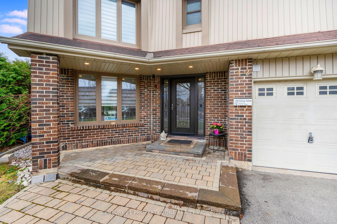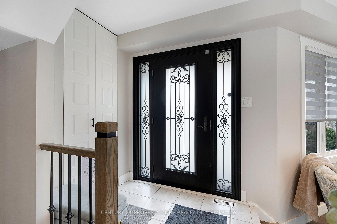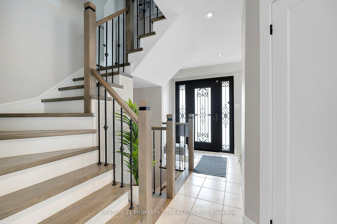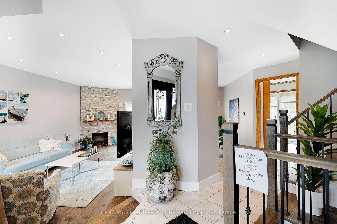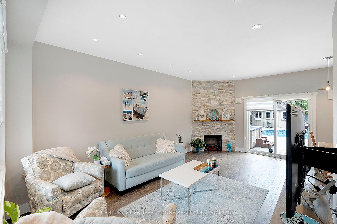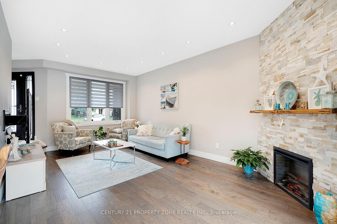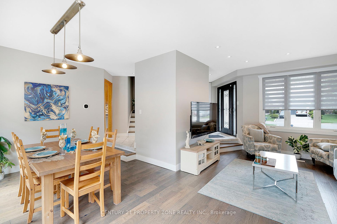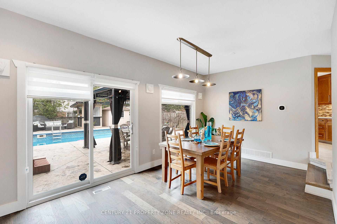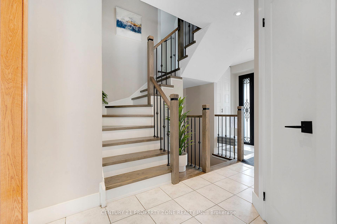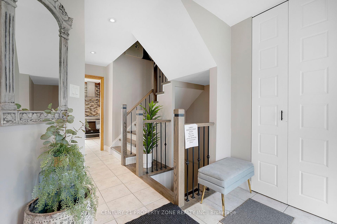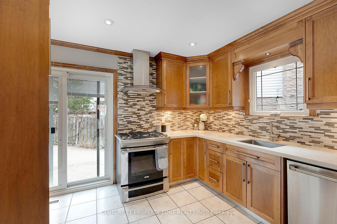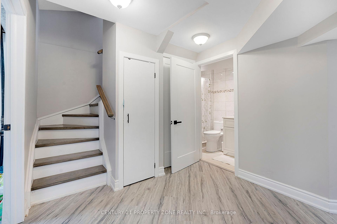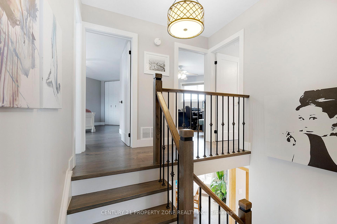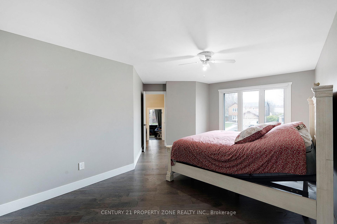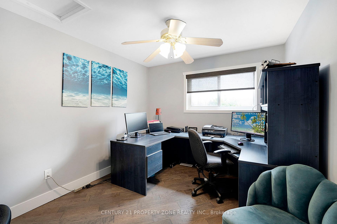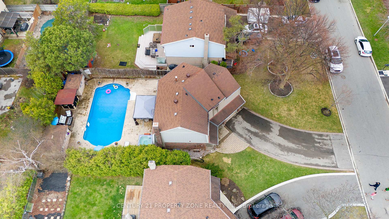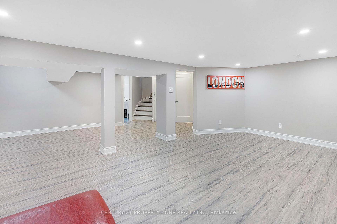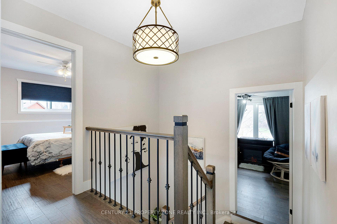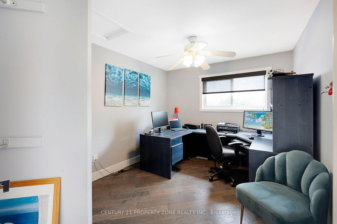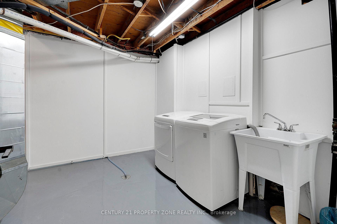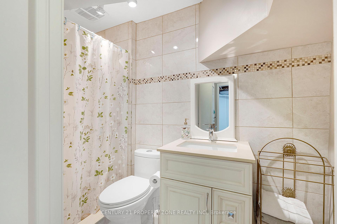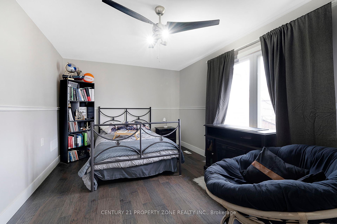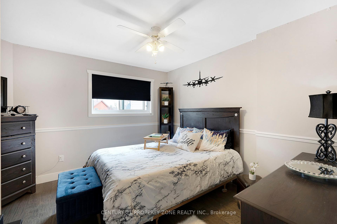$959,000
Available - For Sale
Listing ID: W12097104
42 Montcalm Plac , Brampton, L6S 2X6, Peel
| Stunning Renovated Home in Prime Brampton Location Discover this hidden gem nestled on a quiet street in one of Brampton's most sought-after neighborhoods. This beautifully upgraded detached home is a true showstopper, offering luxurious finishes and unmatched value all at the price of a condo. Sitting on a generously sized lot, this home boasts a large in-ground swimming pool perfect for entertaining or relaxing in style. The impressive exterior includes a massive driveway with no sidewalk, comfortably accommodating up to 6 vehicles. Step inside to find a bright, elegant interior with top-to-bottom renovations. Enjoy a modern kitchen equipped with brand-new stainless steel appliances, sleek countertops, and stylish cabinetry. Rich wooden flooring flows seamlessly throughout the entire home, adding warmth and charm to every room. This property also offers exciting potential for a rentable basement unit, with minor modifications to be completed by the buyer if desired an excellent opportunity for additional income or multi-generational living. Whether you're a family looking for comfort and space or an investor seeking a high-potential property, this home is a must-see. Visit with confidence this rare opportunity combines luxury, location, and lifestyle in one perfect package. |
| Price | $959,000 |
| Taxes: | $5003.00 |
| Occupancy: | Owner |
| Address: | 42 Montcalm Plac , Brampton, L6S 2X6, Peel |
| Directions/Cross Streets: | Bramlea Rd & Williams Pky |
| Rooms: | 9 |
| Bedrooms: | 4 |
| Bedrooms +: | 1 |
| Family Room: | T |
| Basement: | Finished |
| Washroom Type | No. of Pieces | Level |
| Washroom Type 1 | 4 | Second |
| Washroom Type 2 | 2 | Main |
| Washroom Type 3 | 3 | Basement |
| Washroom Type 4 | 0 | |
| Washroom Type 5 | 0 |
| Total Area: | 0.00 |
| Approximatly Age: | 31-50 |
| Property Type: | Detached |
| Style: | 2-Storey |
| Exterior: | Aluminum Siding, Brick |
| Garage Type: | Attached |
| (Parking/)Drive: | Available, |
| Drive Parking Spaces: | 6 |
| Park #1 | |
| Parking Type: | Available, |
| Park #2 | |
| Parking Type: | Available |
| Park #3 | |
| Parking Type: | Covered |
| Pool: | Inground |
| Other Structures: | Garden Shed |
| Approximatly Age: | 31-50 |
| Approximatly Square Footage: | 1500-2000 |
| Property Features: | Cul de Sac/D, Hospital |
| CAC Included: | N |
| Water Included: | N |
| Cabel TV Included: | N |
| Common Elements Included: | N |
| Heat Included: | N |
| Parking Included: | N |
| Condo Tax Included: | N |
| Building Insurance Included: | N |
| Fireplace/Stove: | Y |
| Heat Type: | Forced Air |
| Central Air Conditioning: | Central Air |
| Central Vac: | N |
| Laundry Level: | Syste |
| Ensuite Laundry: | F |
| Sewers: | Sewer |
$
%
Years
This calculator is for demonstration purposes only. Always consult a professional
financial advisor before making personal financial decisions.
| Although the information displayed is believed to be accurate, no warranties or representations are made of any kind. |
| CENTURY 21 PROPERTY ZONE REALTY INC. |
|
|

Sanjiv Puri
Broker
Dir:
647-295-5501
Bus:
905-268-1000
Fax:
905-277-0020
| Virtual Tour | Book Showing | Email a Friend |
Jump To:
At a Glance:
| Type: | Freehold - Detached |
| Area: | Peel |
| Municipality: | Brampton |
| Neighbourhood: | Central Park |
| Style: | 2-Storey |
| Approximate Age: | 31-50 |
| Tax: | $5,003 |
| Beds: | 4+1 |
| Baths: | 3 |
| Fireplace: | Y |
| Pool: | Inground |
Locatin Map:
Payment Calculator:

