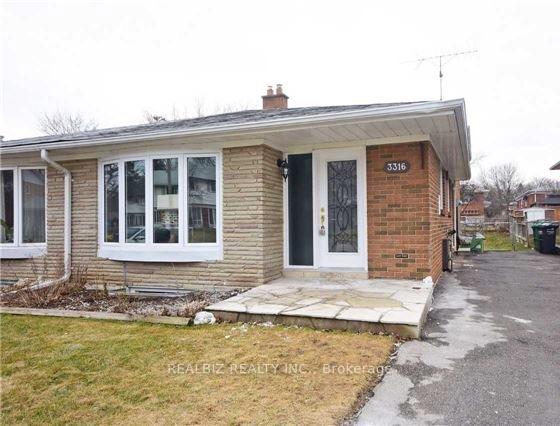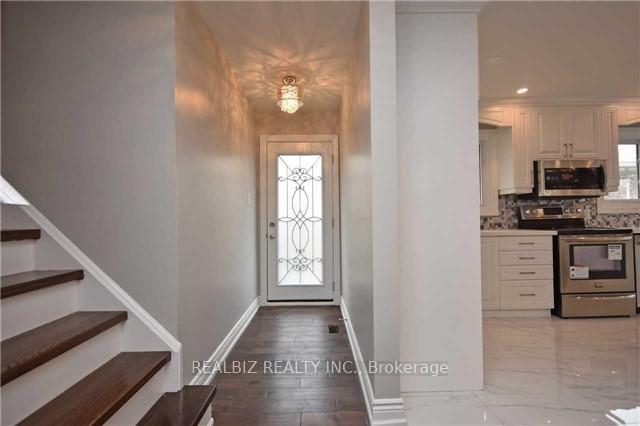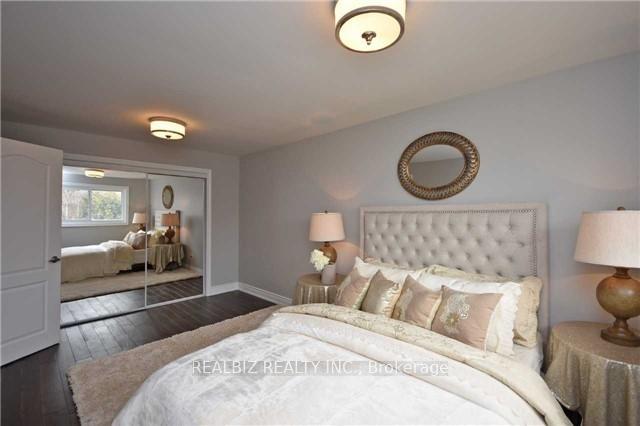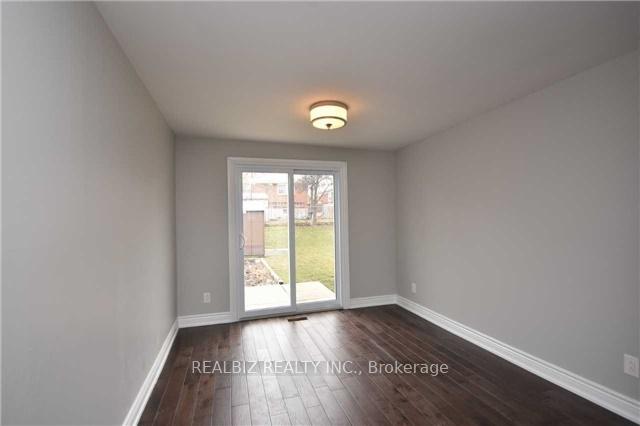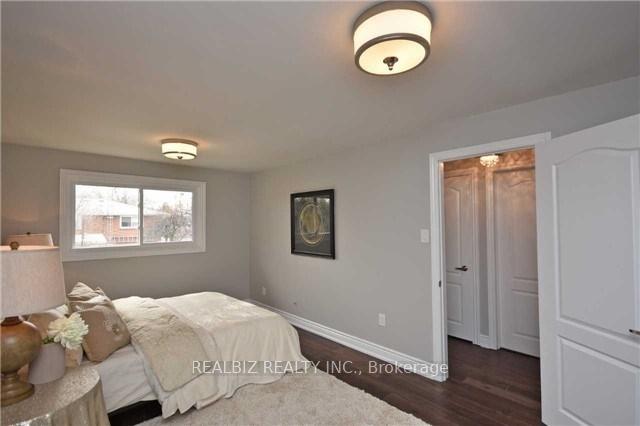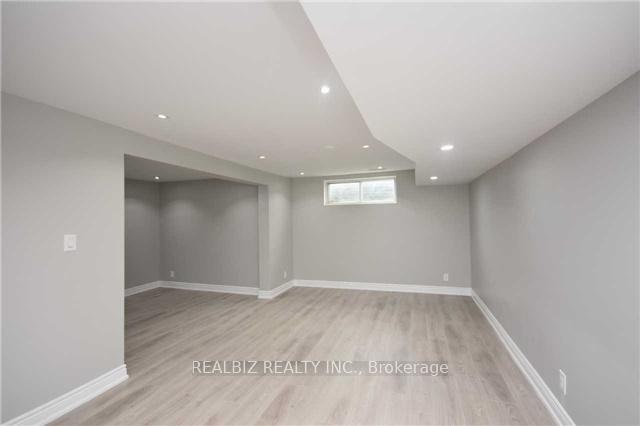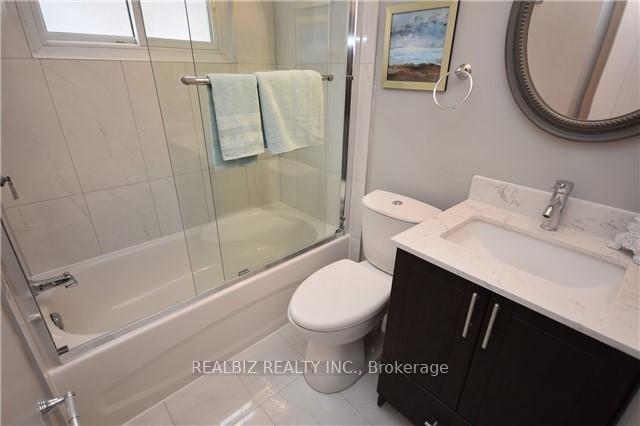$3,999
Available - For Rent
Listing ID: W12118619
3316 Queen Frederica Driv , Mississauga, L4Y 3B2, Peel
| Spacious, fully upgraded 4 bedroom and 3 washroom Home Backsplit W/Separate Side Entrance In High Demand Area Of Applewood Heights. Main Floor Boasts Open Concept W/Smooth Ceilings, functional layout. The House is adorned with Pot Lights, Chandeliers & Gleaming Hardwood/Porcelain Tiles. Gorgeous Open Concept Kitchen W/Quartz Countertop, Breakfast Bar, Soft close Cabinets & Backsplash, S/S Appliances & Undermount Stainless steel Sink. Glass Door Bathrms, Stunning Finished Bsmt. featuring rec room and Laminate Flooring.Conveniently Located Close To Amenities, Parks, Schools, Minutes To Square one, Dixie Go, Bus Transit, Highways, Short Access To Downtown Toronto! |
| Price | $3,999 |
| Taxes: | $0.00 |
| Occupancy: | Vacant |
| Address: | 3316 Queen Frederica Driv , Mississauga, L4Y 3B2, Peel |
| Directions/Cross Streets: | Bloor & Dixie |
| Rooms: | 7 |
| Bedrooms: | 4 |
| Bedrooms +: | 0 |
| Family Room: | F |
| Basement: | Finished, Separate Ent |
| Furnished: | Unfu |
| Level/Floor | Room | Length(ft) | Width(ft) | Descriptions | |
| Room 1 | Main | Living Ro | 19.02 | 12.46 | Combined w/Dining, Hardwood Floor, Bay Window |
| Room 2 | Main | Dining Ro | 19.02 | 12.46 | Combined w/Living, Hardwood Floor |
| Room 3 | Main | Kitchen | 16.4 | 10.17 | Eat-in Kitchen, Tile Floor, Pocket Doors |
| Room 4 | Upper | Primary B | 16.73 | 10.17 | Hardwood Floor, Double Closet |
| Room 5 | Upper | Bedroom 2 | 10.17 | 12.14 | Hardwood Floor, Double Closet |
| Room 6 | Lower | Bedroom 3 | 15.74 | 10.17 | Hardwood Floor, Double Closet, W/O To Garden |
| Room 7 | Lower | Bedroom 4 | 11.48 | 10.82 | Hardwood Floor, Closet |
| Room 8 | Basement | Recreatio | 20.34 | 20.34 | Laminate, 3 Pc Bath |
| Washroom Type | No. of Pieces | Level |
| Washroom Type 1 | 4 | Upper |
| Washroom Type 2 | 4 | Lower |
| Washroom Type 3 | 3 | Basement |
| Washroom Type 4 | 0 | |
| Washroom Type 5 | 0 |
| Total Area: | 0.00 |
| Property Type: | Semi-Detached |
| Style: | Backsplit 4 |
| Exterior: | Brick |
| Garage Type: | None |
| (Parking/)Drive: | Private |
| Drive Parking Spaces: | 4 |
| Park #1 | |
| Parking Type: | Private |
| Park #2 | |
| Parking Type: | Private |
| Pool: | None |
| Laundry Access: | In-Suite Laun |
| Property Features: | Park, Public Transit |
| CAC Included: | N |
| Water Included: | N |
| Cabel TV Included: | N |
| Common Elements Included: | N |
| Heat Included: | N |
| Parking Included: | Y |
| Condo Tax Included: | N |
| Building Insurance Included: | N |
| Fireplace/Stove: | N |
| Heat Type: | Forced Air |
| Central Air Conditioning: | Central Air |
| Central Vac: | N |
| Laundry Level: | Syste |
| Ensuite Laundry: | F |
| Sewers: | Sewer |
| Utilities-Cable: | A |
| Utilities-Hydro: | A |
| Although the information displayed is believed to be accurate, no warranties or representations are made of any kind. |
| REALBIZ REALTY INC. |
|
|

Sanjiv Puri
Broker
Dir:
647-295-5501
Bus:
905-268-1000
Fax:
905-277-0020
| Book Showing | Email a Friend |
Jump To:
At a Glance:
| Type: | Freehold - Semi-Detached |
| Area: | Peel |
| Municipality: | Mississauga |
| Neighbourhood: | Applewood |
| Style: | Backsplit 4 |
| Beds: | 4 |
| Baths: | 3 |
| Fireplace: | N |
| Pool: | None |
Locatin Map:

