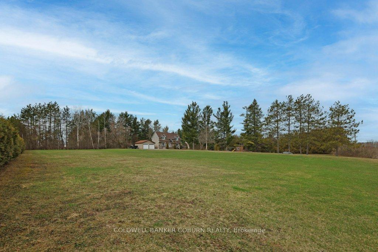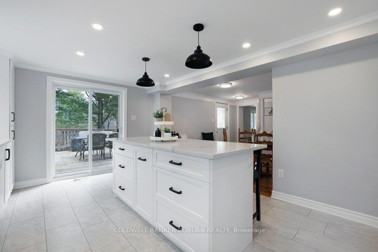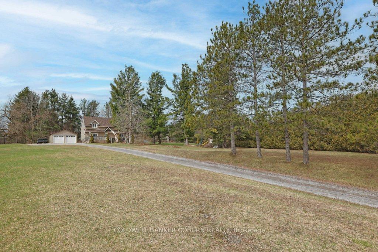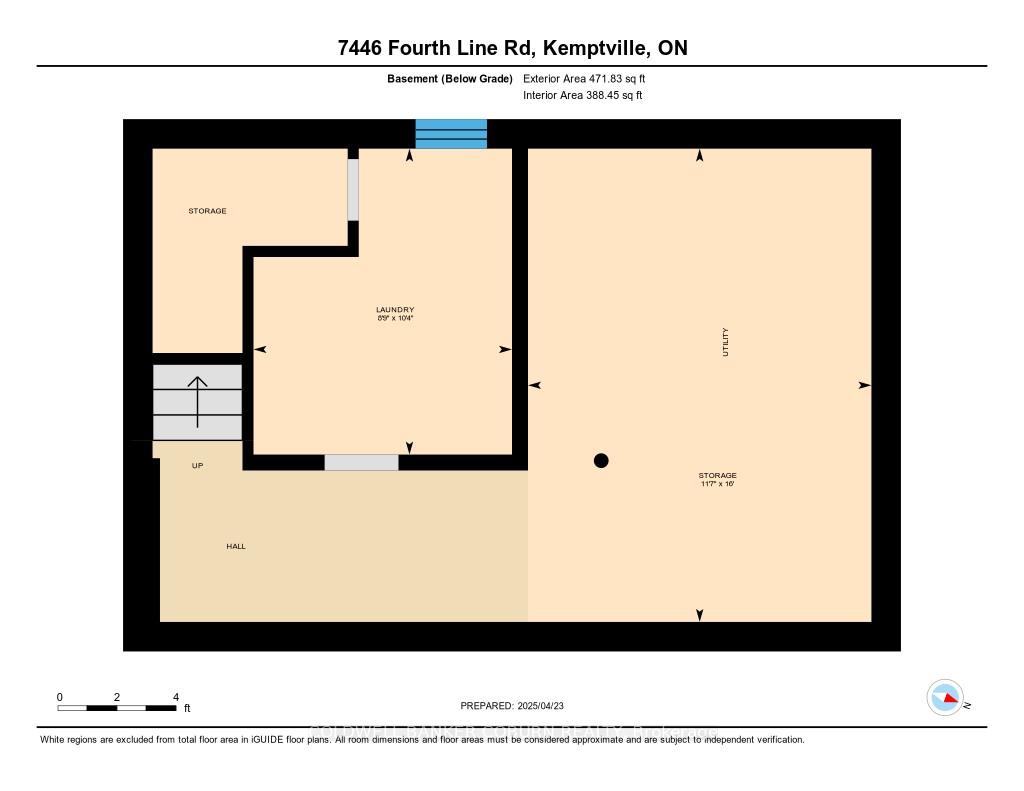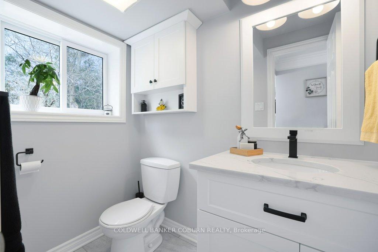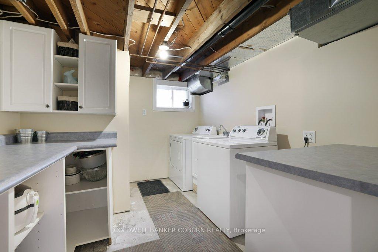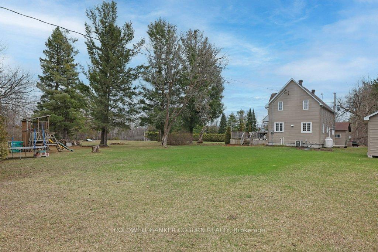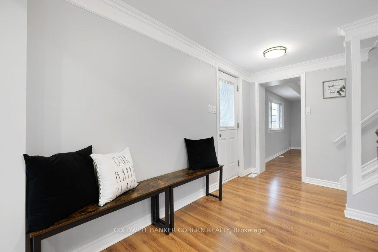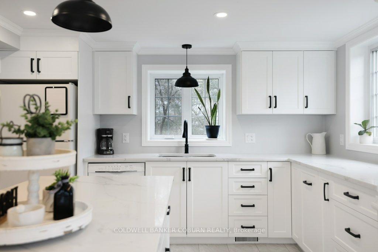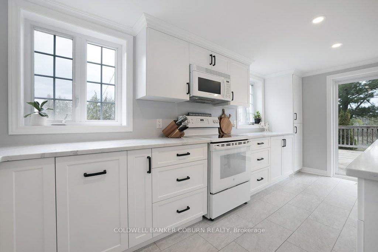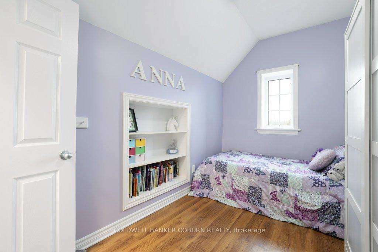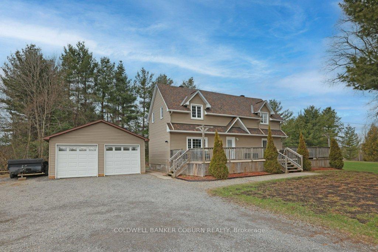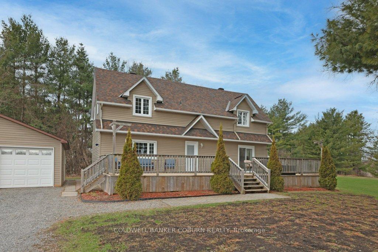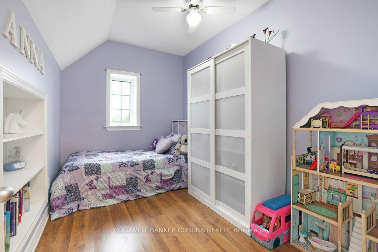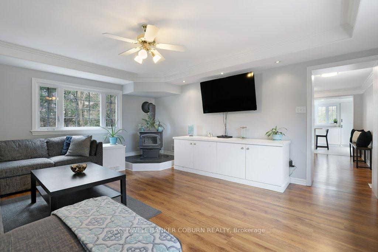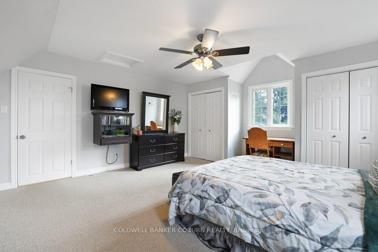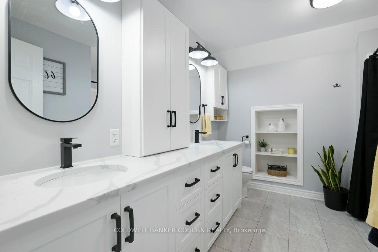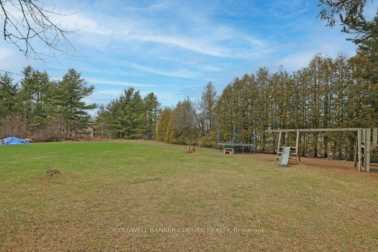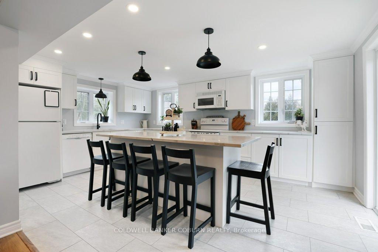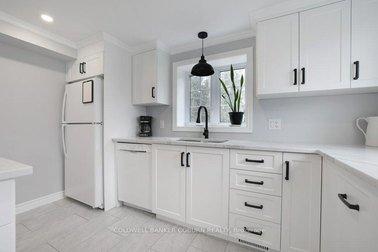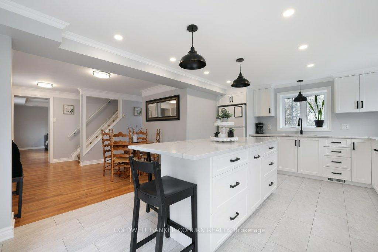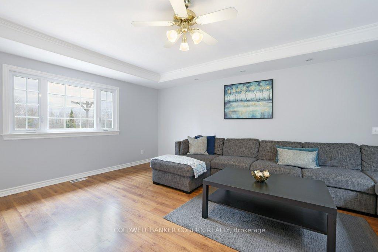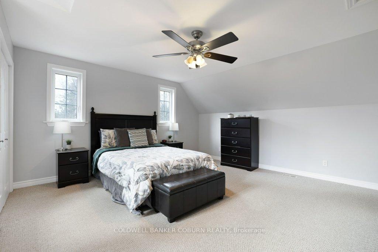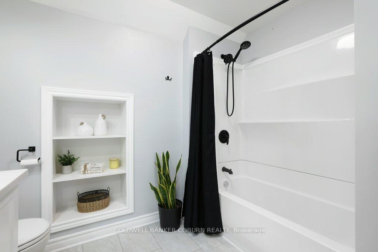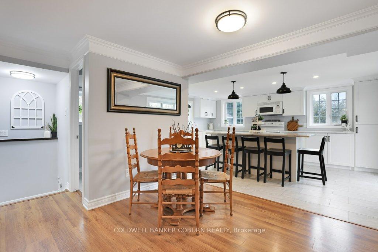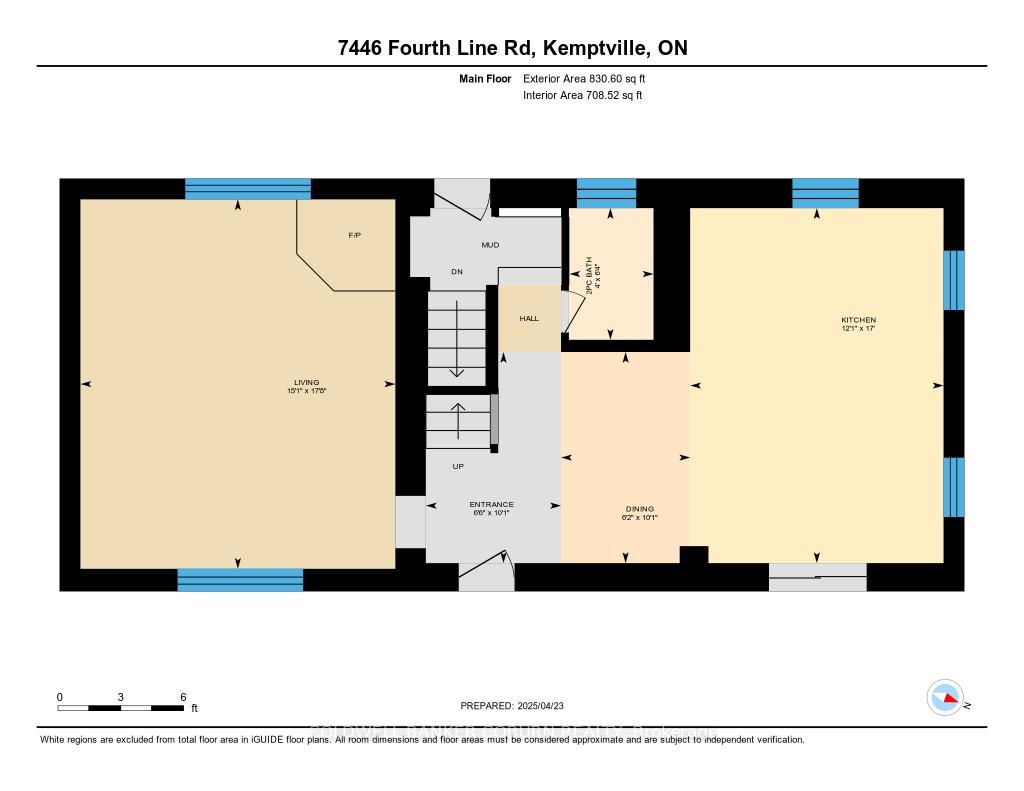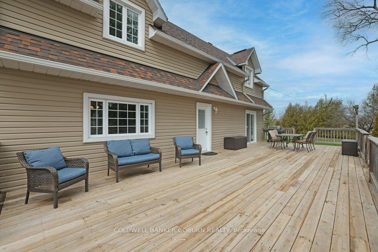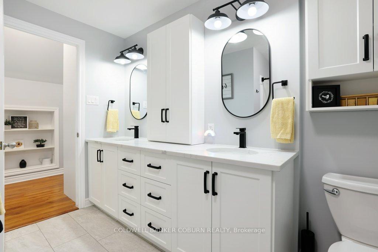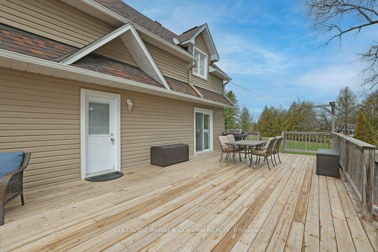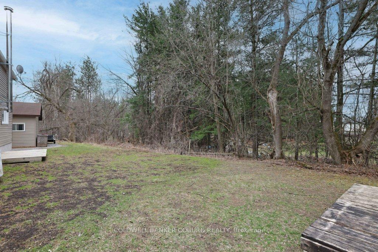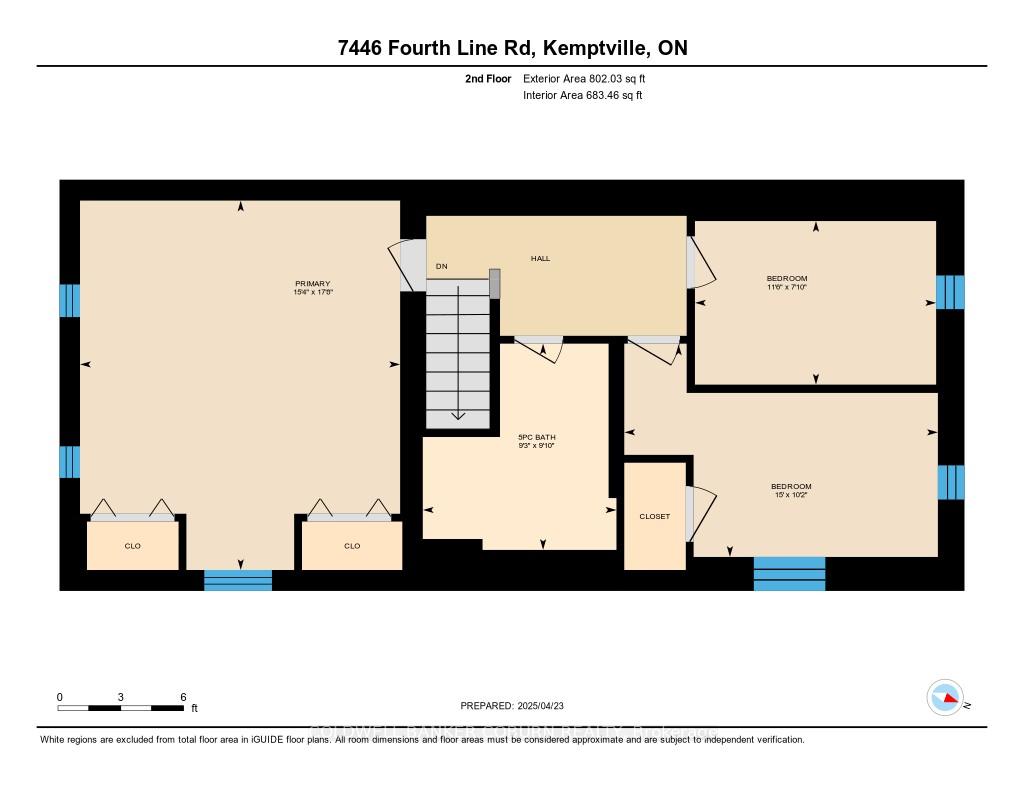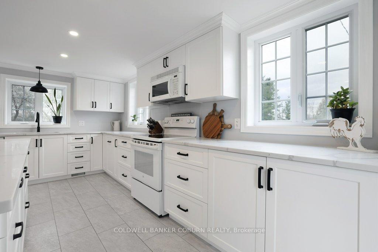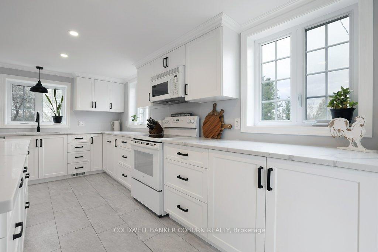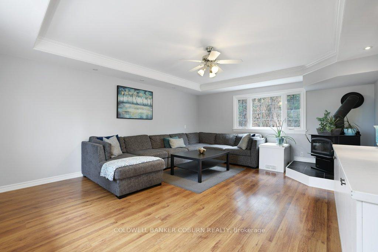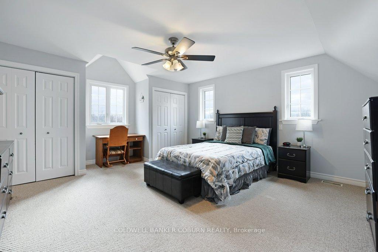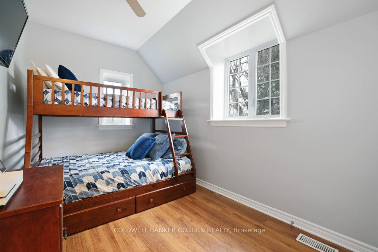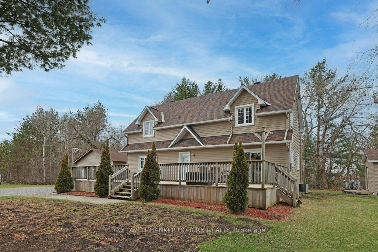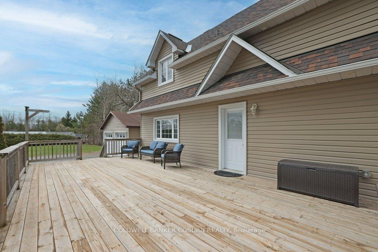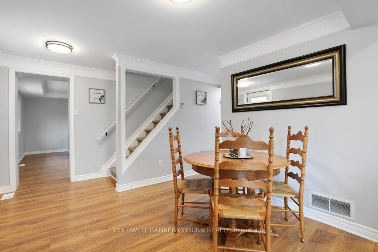$689,995
Available - For Sale
Listing ID: X12104030
7446 FOURTH LINE Road South , Manotick - Kars - Rideau Twp and Area, K0A 2T0, Ottawa
| This meticulously cared for home is waiting for you and your family! This treed Lot Sits approx. on 1.84 Acres! Professionally completed updates includes, Kitchen, Bathrooms, Flooring, Painting, Trim, Windows, Doors, Door(s) Hardware, Custom Built-in's, Light Fixtures, Quartz Counter tops, Shingles, Siding, Dormers, Furnace, A/C, Well Pressure Tank, Laundry Pump, Septic Risers, Eavestrough, Deck and more! Bright and Sun filled rooms throughout! Enjoy entertaining all your family and guests in your open concept Kitchen with a Center Island to gather around, allowing access to a Huge Entertaining Sun Deck! Large spacious Living/Family room with amazing views of your Front and Rear yard. Open staircase to second floor from Main Entrance and Dining area which also leads to Main floor Powder bath and lower level. School Bus pick up at your front door, and a close drive to local shops and restaurants' in North Gower Village, as well as Parks, Library, Outdoor Rink, Hiking trails and Rideau River are nearby. Easy access to 416 HWY, Ottawa within 30 mins or less, Kemptville within 10 mins, Beautiful Merrickville Shops and Restaurants', within 30 mins as well! Book your viewing today, you won't want to miss this one! Property for sale subject to being able to complete a present purchase. Sellers will be removing free standing fireplace. |
| Price | $689,995 |
| Taxes: | $2300.00 |
| Occupancy: | Owner |
| Address: | 7446 FOURTH LINE Road South , Manotick - Kars - Rideau Twp and Area, K0A 2T0, Ottawa |
| Acreage: | .50-1.99 |
| Directions/Cross Streets: | DILWORTH ROAD |
| Rooms: | 10 |
| Bedrooms: | 3 |
| Bedrooms +: | 0 |
| Family Room: | F |
| Basement: | Unfinished |
| Level/Floor | Room | Length(ft) | Width(ft) | Descriptions | |
| Room 1 | Main | Kitchen | 16.96 | 12.1 | Backsplash, B/I Dishwasher, Centre Island |
| Room 2 | Main | Dining Ro | 10.07 | 6.17 | Country Kitchen, Combined w/Kitchen, Laminate |
| Room 3 | Main | Living Ro | 17.65 | 15.06 | Bay Window, Carpet Free, Laminate |
| Room 4 | Main | Bathroom | 6.3 | 4.03 | 2 Pc Bath, Backsplash, Laminate |
| Room 5 | Second | Bathroom | 9.84 | 9.25 | 5 Pc Bath, Double Sink, Laminate |
| Room 6 | Main | Foyer | 10.07 | 6.46 | Open Concept, Laminate |
| Room 7 | Second | Bedroom | 17.65 | 15.28 | Double Closet, Overlooks Frontyard, Large Closet |
| Room 8 | Second | Bedroom 2 | 14.99 | 10.14 | Laminate, Window |
| Room 9 | Second | Bedroom 3 | 11.51 | 7.81 | Laminate, W/W Closet, Window |
| Room 10 | Basement | Laundry | 10.36 | 8.76 | Window |
| Room 11 | Basement | Furnace R | 16.01 | 11.61 |
| Washroom Type | No. of Pieces | Level |
| Washroom Type 1 | 2 | Main |
| Washroom Type 2 | 4 | Second |
| Washroom Type 3 | 0 | |
| Washroom Type 4 | 0 | |
| Washroom Type 5 | 0 |
| Total Area: | 0.00 |
| Approximatly Age: | 51-99 |
| Property Type: | Detached |
| Style: | 2-Storey |
| Exterior: | Vinyl Siding |
| Garage Type: | Detached |
| (Parking/)Drive: | Covered |
| Drive Parking Spaces: | 20 |
| Park #1 | |
| Parking Type: | Covered |
| Park #2 | |
| Parking Type: | Covered |
| Pool: | None |
| Other Structures: | Garden Shed, P |
| Approximatly Age: | 51-99 |
| Approximatly Square Footage: | 1100-1500 |
| CAC Included: | N |
| Water Included: | N |
| Cabel TV Included: | N |
| Common Elements Included: | N |
| Heat Included: | N |
| Parking Included: | N |
| Condo Tax Included: | N |
| Building Insurance Included: | N |
| Fireplace/Stove: | N |
| Heat Type: | Forced Air |
| Central Air Conditioning: | Central Air |
| Central Vac: | N |
| Laundry Level: | Syste |
| Ensuite Laundry: | F |
| Elevator Lift: | False |
| Sewers: | Septic |
| Water: | Drilled W |
| Water Supply Types: | Drilled Well |
| Utilities-Cable: | N |
| Utilities-Hydro: | Y |
$
%
Years
This calculator is for demonstration purposes only. Always consult a professional
financial advisor before making personal financial decisions.
| Although the information displayed is believed to be accurate, no warranties or representations are made of any kind. |
| COLDWELL BANKER COBURN REALTY |
|
|

Sanjiv Puri
Broker
Dir:
647-295-5501
Bus:
905-268-1000
Fax:
905-277-0020
| Virtual Tour | Book Showing | Email a Friend |
Jump To:
At a Glance:
| Type: | Freehold - Detached |
| Area: | Ottawa |
| Municipality: | Manotick - Kars - Rideau Twp and Area |
| Neighbourhood: | 8007 - Rideau Twp S of Reg Rd 6 E of Mccordi |
| Style: | 2-Storey |
| Approximate Age: | 51-99 |
| Tax: | $2,300 |
| Beds: | 3 |
| Baths: | 2 |
| Fireplace: | N |
| Pool: | None |
Locatin Map:
Payment Calculator:

