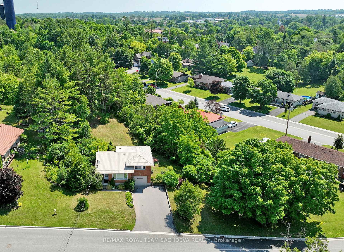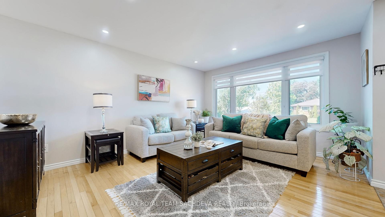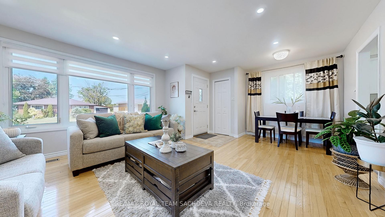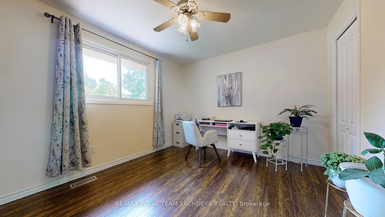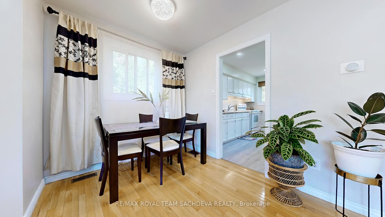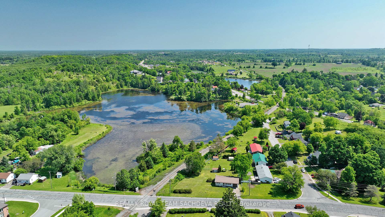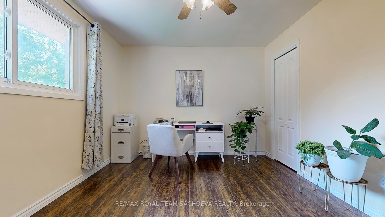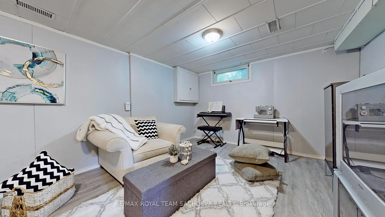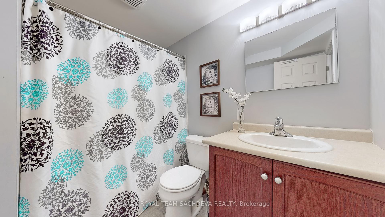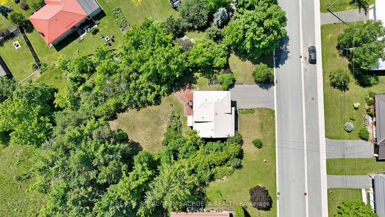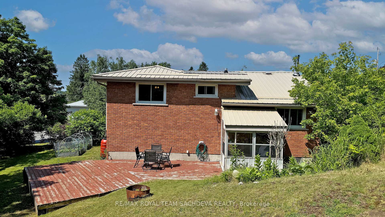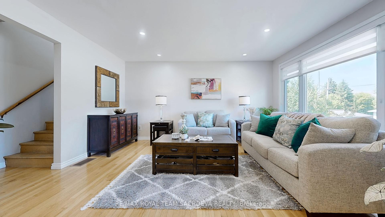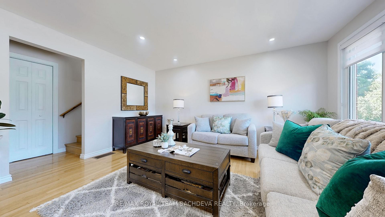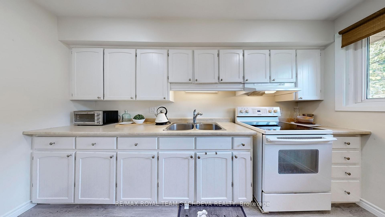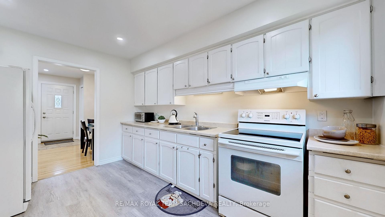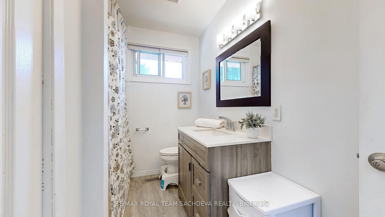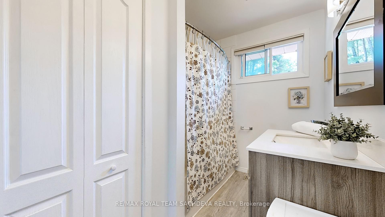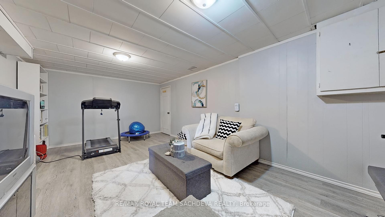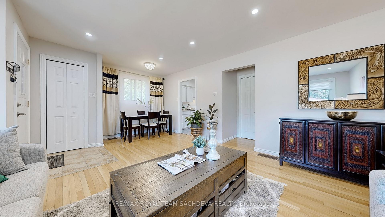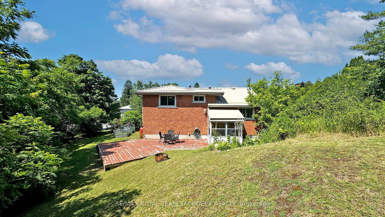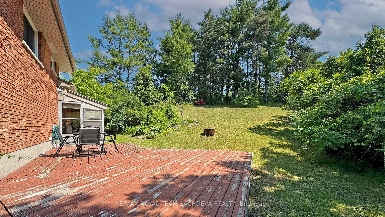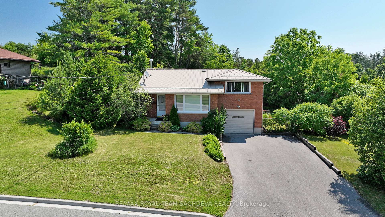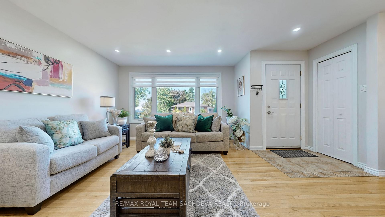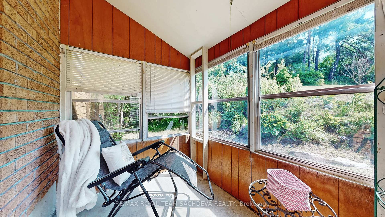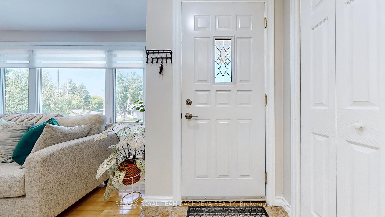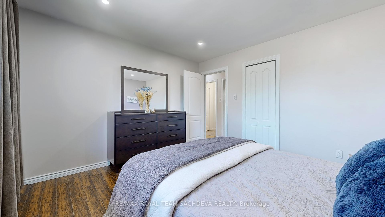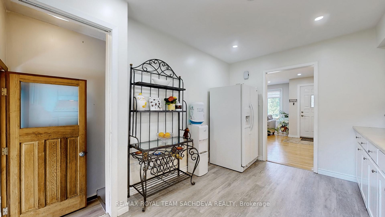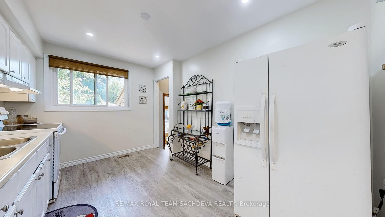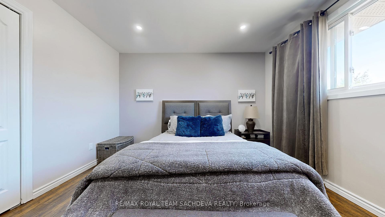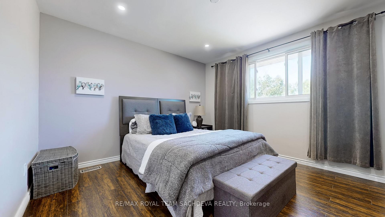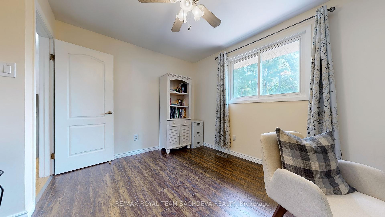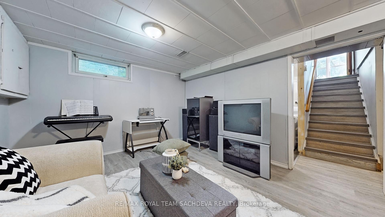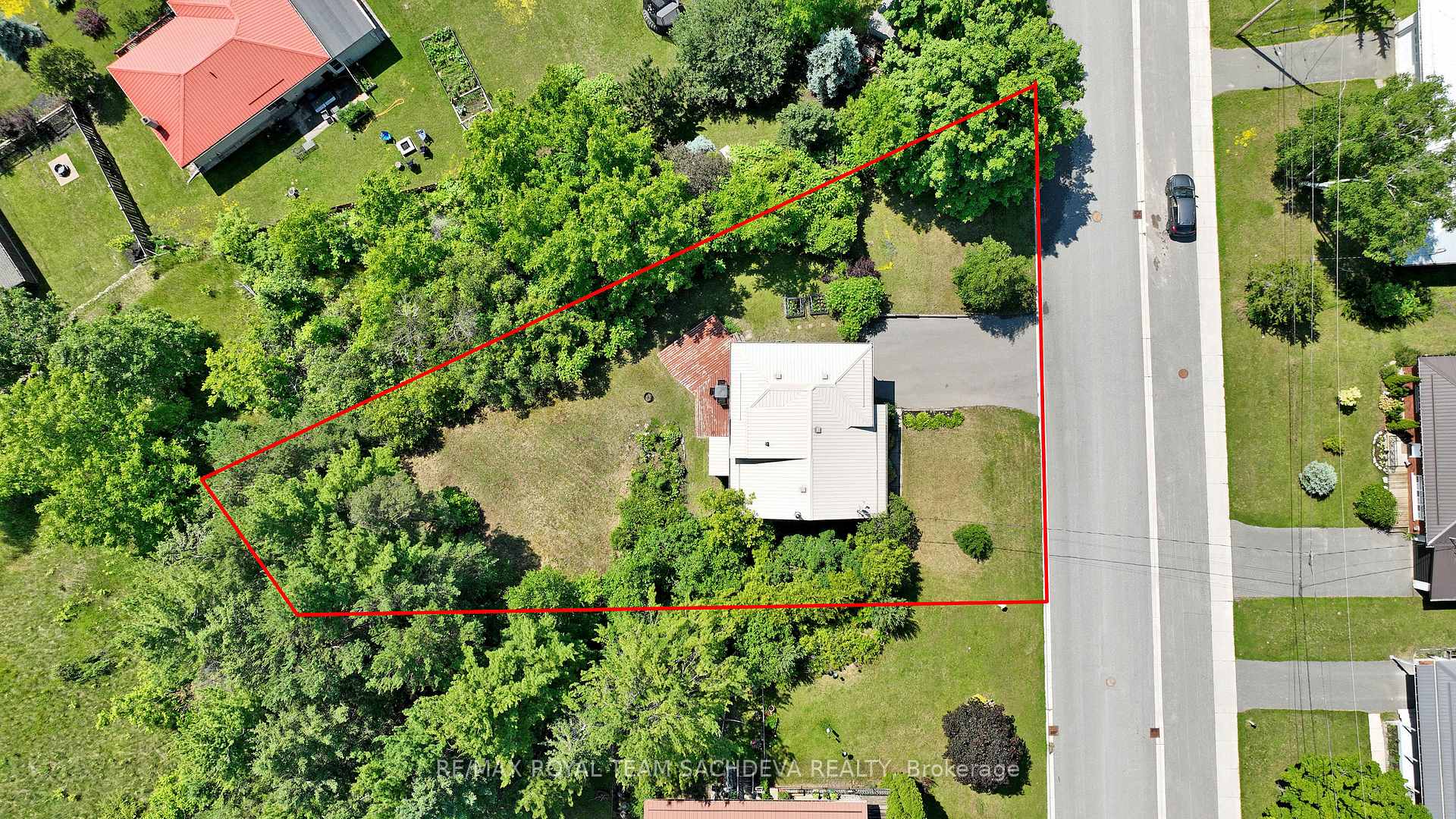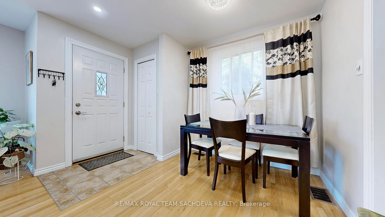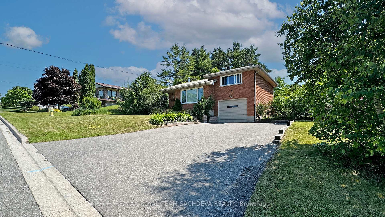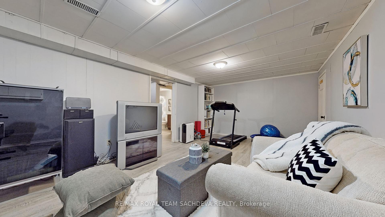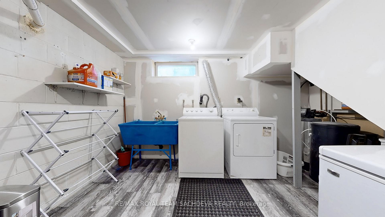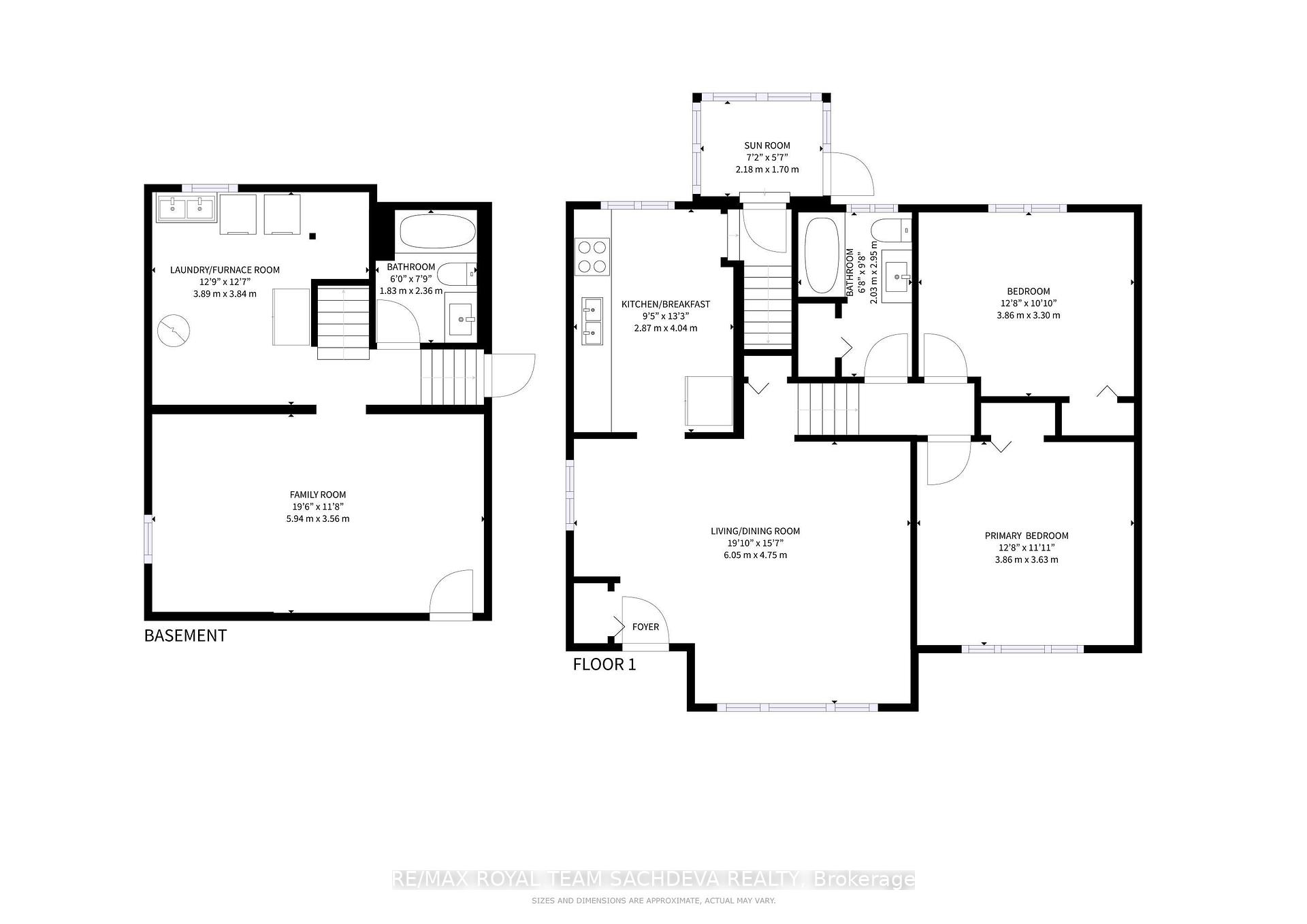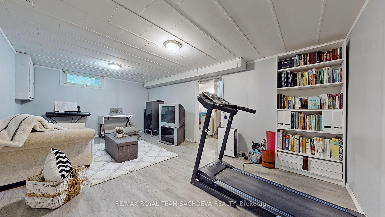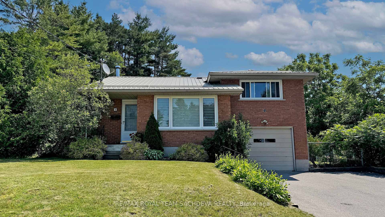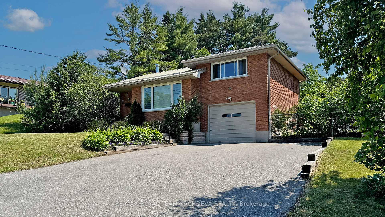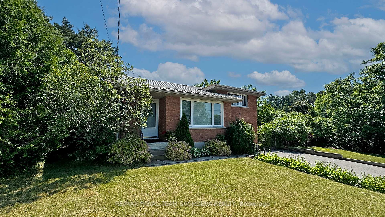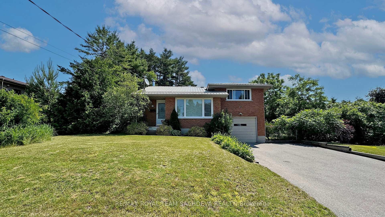$548,800
Available - For Sale
Listing ID: X12115491
4 Murray Stre , Asphodel-Norwood, K0L 2V0, Peterborough
| Nestled on a serene cul-de-sac in the charming community of Norwood, on a 0.30 acre private lot, this delightful brick sidesplit home offers a perfect blend of comfort and convenience. Just a short 20-minute drive from the vibrant city of Peterborough, and within walking distance to local shops, this property is ideally situated for those seeking a tranquil yet accessible lifestyle.The home features a sturdy and low-maintenance metal roof, ensuring durability and longevity. Inside, you'll find a host of modern updates that enhance the home's appeal. Neutral paint throughout the house provides a bright and welcoming atmosphere, while the carpet free house offers both style and practicality. The two bathrooms add a touch of luxury and convenience.One of the standout features of this property is the expansive private backyard, offering a perfect retreat for relaxation or entertaining. The large back deck is ideal for summer barbecues, family gatherings, or simply enjoying a quiet evening outdoors.Parking is never an issue with a double-wide driveway that accommodates up to four vehicles, in addition to the attached garage providing extra storage or parking space. This home is particularly suited for first-time buyers looking for an affordable yet comfortable living space, as well as seniors who desire a quiet and peaceful environment.With its prime location, modern updates, and ample outdoor space, this Norwood gem is a fantastic opportunity for those seeking a serene and convenient lifestyle. Don't miss out on making this wonderful house your new home. |
| Price | $548,800 |
| Taxes: | $2771.52 |
| Occupancy: | Owner |
| Address: | 4 Murray Stre , Asphodel-Norwood, K0L 2V0, Peterborough |
| Acreage: | < .50 |
| Directions/Cross Streets: | Pine St/Hwy 7 |
| Rooms: | 10 |
| Bedrooms: | 2 |
| Bedrooms +: | 0 |
| Family Room: | F |
| Basement: | Finished |
| Level/Floor | Room | Length(ft) | Width(ft) | Descriptions | |
| Room 1 | Main | Living Ro | 19.84 | 15.58 | Combined w/Dining, Overlooks Frontyard |
| Room 2 | Main | Dining Ro | 19.84 | 15.58 | Combined w/Living |
| Room 3 | Main | Kitchen | 13.25 | 9.41 | |
| Room 4 | Upper | Primary B | 11.91 | 12.66 | |
| Room 5 | Upper | Bedroom | 10.82 | 12.66 | |
| Room 6 | Upper | Bathroom | 9.68 | 6.66 | 4 Pc Bath |
| Room 7 | Lower | Recreatio | 19.48 | 11.68 | |
| Room 8 | Lower | Utility R | 12.76 | 12.6 | |
| Room 9 | Lower | Bathroom | 6 | 7.74 | 4 Pc Bath |
| Room 10 | Main | Sunroom | 5.58 | 7.15 |
| Washroom Type | No. of Pieces | Level |
| Washroom Type 1 | 4 | Upper |
| Washroom Type 2 | 4 | Lower |
| Washroom Type 3 | 0 | |
| Washroom Type 4 | 0 | |
| Washroom Type 5 | 0 |
| Total Area: | 0.00 |
| Approximatly Age: | 51-99 |
| Property Type: | Detached |
| Style: | Sidesplit 3 |
| Exterior: | Brick |
| Garage Type: | Attached |
| (Parking/)Drive: | Private Do |
| Drive Parking Spaces: | 4 |
| Park #1 | |
| Parking Type: | Private Do |
| Park #2 | |
| Parking Type: | Private Do |
| Pool: | None |
| Approximatly Age: | 51-99 |
| Approximatly Square Footage: | 700-1100 |
| Property Features: | Cul de Sac/D, Library |
| CAC Included: | N |
| Water Included: | N |
| Cabel TV Included: | N |
| Common Elements Included: | N |
| Heat Included: | N |
| Parking Included: | N |
| Condo Tax Included: | N |
| Building Insurance Included: | N |
| Fireplace/Stove: | N |
| Heat Type: | Forced Air |
| Central Air Conditioning: | Central Air |
| Central Vac: | N |
| Laundry Level: | Syste |
| Ensuite Laundry: | F |
| Elevator Lift: | False |
| Sewers: | Sewer |
| Utilities-Cable: | A |
| Utilities-Hydro: | Y |
$
%
Years
This calculator is for demonstration purposes only. Always consult a professional
financial advisor before making personal financial decisions.
| Although the information displayed is believed to be accurate, no warranties or representations are made of any kind. |
| RE/MAX ROYAL TEAM SACHDEVA REALTY |
|
|

Sanjiv Puri
Broker
Dir:
647-295-5501
Bus:
905-268-1000
Fax:
905-277-0020
| Virtual Tour | Book Showing | Email a Friend |
Jump To:
At a Glance:
| Type: | Freehold - Detached |
| Area: | Peterborough |
| Municipality: | Asphodel-Norwood |
| Neighbourhood: | Norwood |
| Style: | Sidesplit 3 |
| Approximate Age: | 51-99 |
| Tax: | $2,771.52 |
| Beds: | 2 |
| Baths: | 2 |
| Fireplace: | N |
| Pool: | None |
Locatin Map:
Payment Calculator:

