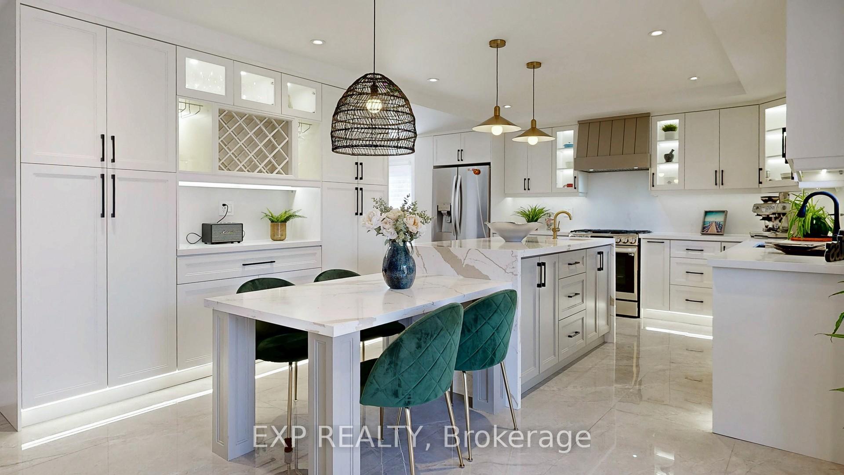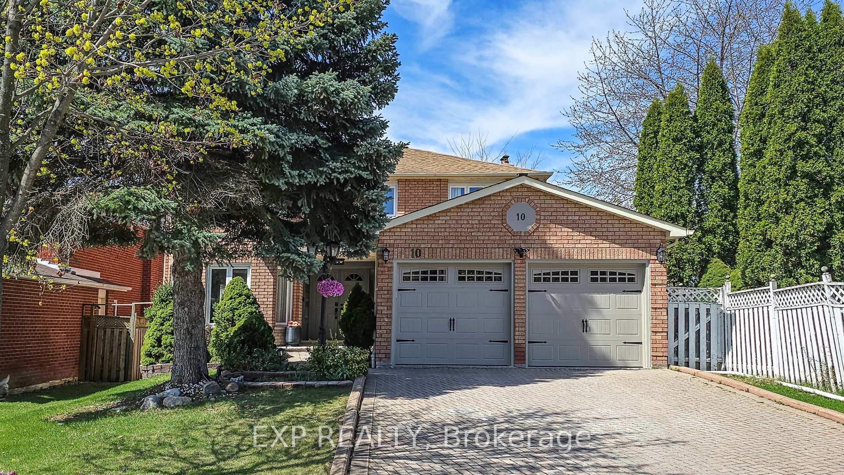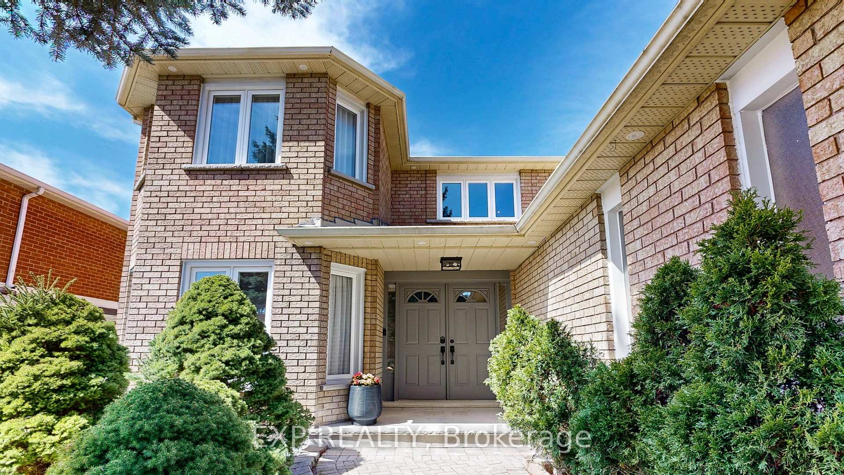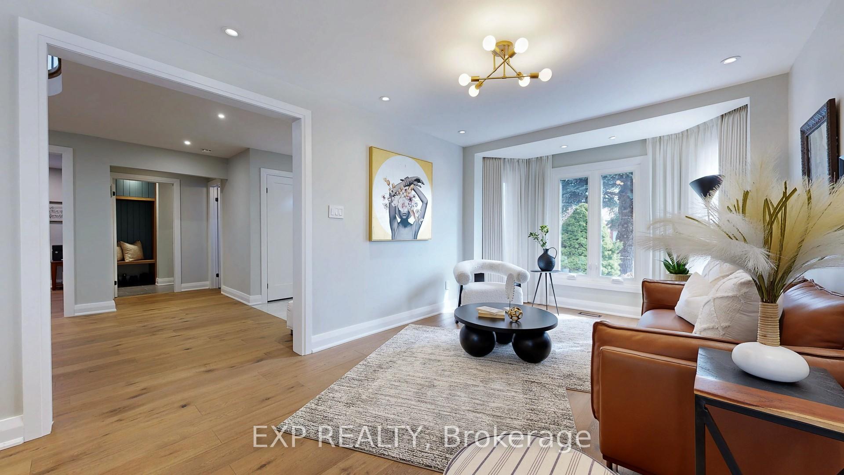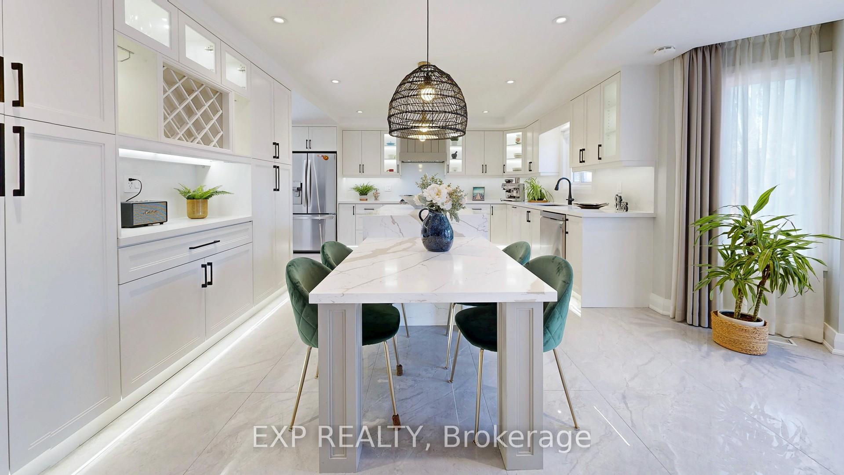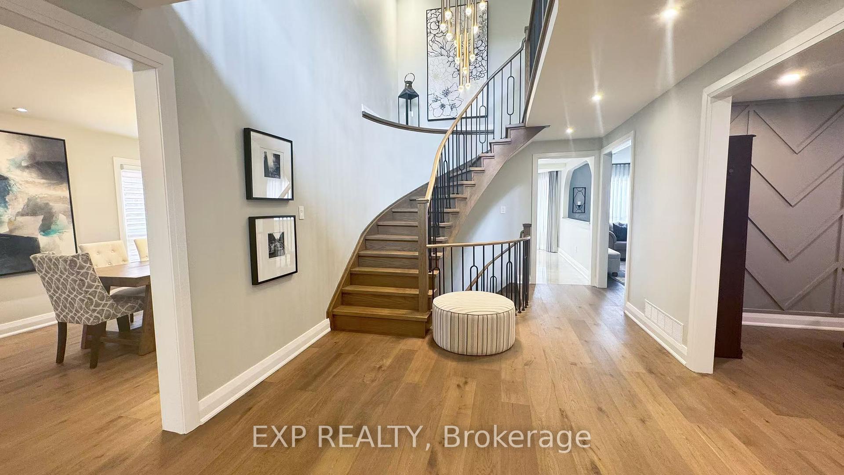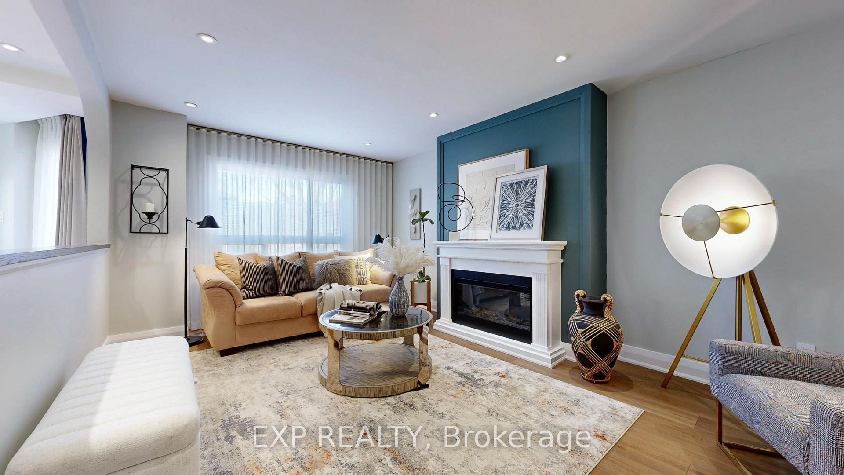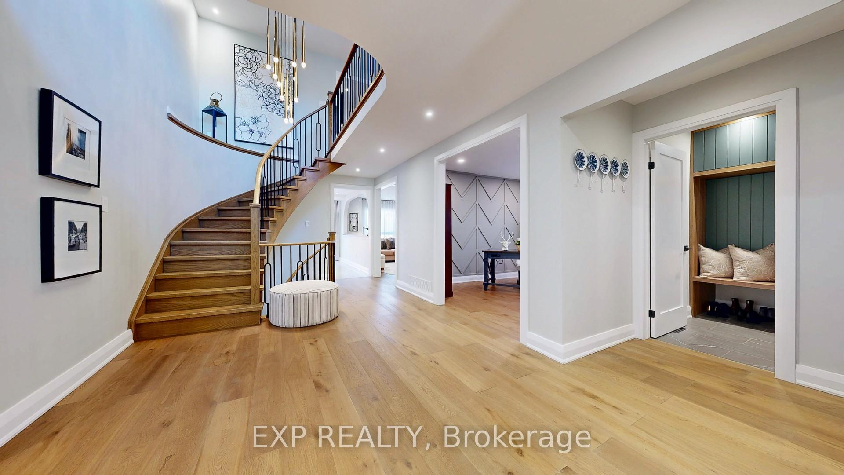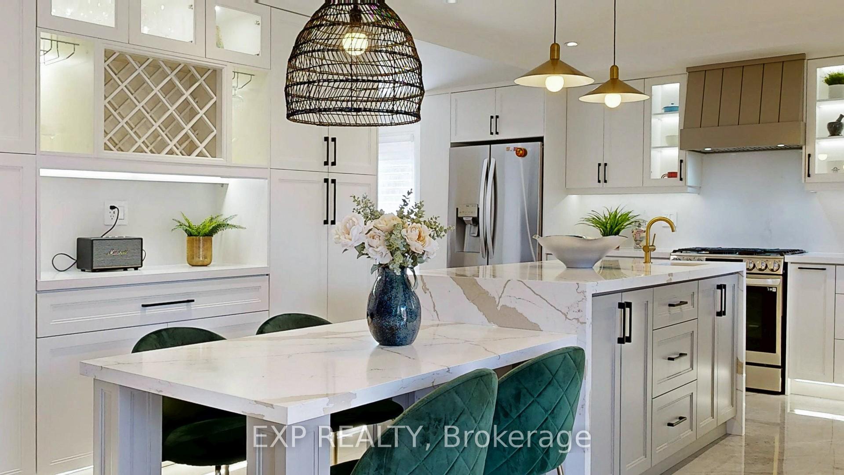$2,380,000
Available - For Sale
Listing ID: N12120422
10 Stratford Driv , Richmond Hill, L4B 1V7, York
| This exquisite and elegant residence has undergone a comprehensive renovation since 2023, presenting a refreshed and modern living experience. The sunlit, spacious interior boasts a well-thought-out layout, featuring custom cabinetry, built-in stainless steel appliances, premium countertops, and a dual-level central island on the main floor. A stunning oak spiral staircase connects all levels, highlighting the home's architectural beauty. The second floor offers four generously sized bedrooms, two with walk-in closets, and includes two ensuite bathrooms along with a third full bathroom, each uniquely designed. The recently finished basement, with enhanced insulation on all exterior walls, comprises a recreation room, activity area, two bedrooms, and a full bathroom, accessible through a separate entrance. Additionally, the basement is prepped for a kitchen, laundry room, and an extra bathroom, with rough-ins in place, and provisions have been made for an electric vehicle charging station. From the exterior soffit lighting to the basement's pre-installed wiring, premium glare-free dimmable recessed lighting, sophisticated stairwell chandelier, and USB-integrated outlets, every detail reflects the homeowner's collaboration with professional designers, showcasing a refined lifestyle and attention to detail. This truly move-in-ready dream home awaits your visit! |
| Price | $2,380,000 |
| Taxes: | $8432.66 |
| Occupancy: | Owner |
| Address: | 10 Stratford Driv , Richmond Hill, L4B 1V7, York |
| Directions/Cross Streets: | Hwy 7/ Valleymede |
| Rooms: | 10 |
| Rooms +: | 4 |
| Bedrooms: | 4 |
| Bedrooms +: | 2 |
| Family Room: | T |
| Basement: | Separate Ent, Finished |
| Level/Floor | Room | Length(ft) | Width(ft) | Descriptions | |
| Room 1 | Main | Living Ro | 22.3 | 16.07 | Bay Window, Overlooks Frontyard, Combined w/Dining |
| Room 2 | Main | Dining Ro | 22.3 | 16.07 | Casement Windows, Combined w/Living |
| Room 3 | Main | Family Ro | 17.06 | 11.58 | Electric Fireplace, Overlooks Backyard |
| Room 4 | Main | Office | 11.58 | 10.59 | Open Concept, Casement Windows |
| Room 5 | Main | Kitchen | 22.3 | 16.07 | Quartz Counter, Centre Island, B/I Appliances |
| Room 6 | Main | Breakfast | 22.3 | 16.07 | W/O To Deck, Ceramic Floor, Combined w/Kitchen |
| Room 7 | Second | Primary B | 18.34 | 15.91 | Bay Window, Walk-In Closet(s), 4 Pc Ensuite |
| Room 8 | Second | Bedroom 2 | 16.07 | 10.82 | Bay Window, Walk-In Closet(s), 3 Pc Ensuite |
| Room 9 | Second | Bedroom 3 | 12.04 | 10.82 | Casement Windows, Closet, East View |
| Room 10 | Second | Bedroom 4 | 12.79 | 10.89 | Casement Windows, Closet, Overlooks Garden |
| Room 11 | Basement | Recreatio | 20.89 | 19.58 | Above Grade Window, Open Concept, Vinyl Floor |
| Room 12 | Basement | Great Roo | 20.93 | 9.77 | Above Grade Window, Vinyl Floor |
| Room 13 | Basement | Bedroom | 18.89 | 10.07 | Above Grade Window, Closet, Vinyl Floor |
| Room 14 | Basement | Bedroom | 10.99 | 8.13 | Above Grade Window, Closet, Vinyl Floor |
| Washroom Type | No. of Pieces | Level |
| Washroom Type 1 | 2 | Main |
| Washroom Type 2 | 3 | Second |
| Washroom Type 3 | 4 | Second |
| Washroom Type 4 | 3 | Basement |
| Washroom Type 5 | 0 |
| Total Area: | 0.00 |
| Property Type: | Detached |
| Style: | 2-Storey |
| Exterior: | Brick |
| Garage Type: | Attached |
| Drive Parking Spaces: | 4 |
| Pool: | None |
| Approximatly Square Footage: | 3000-3500 |
| CAC Included: | N |
| Water Included: | N |
| Cabel TV Included: | N |
| Common Elements Included: | N |
| Heat Included: | N |
| Parking Included: | N |
| Condo Tax Included: | N |
| Building Insurance Included: | N |
| Fireplace/Stove: | Y |
| Heat Type: | Forced Air |
| Central Air Conditioning: | Central Air |
| Central Vac: | N |
| Laundry Level: | Syste |
| Ensuite Laundry: | F |
| Sewers: | Sewer |
$
%
Years
This calculator is for demonstration purposes only. Always consult a professional
financial advisor before making personal financial decisions.
| Although the information displayed is believed to be accurate, no warranties or representations are made of any kind. |
| EXP REALTY |
|
|

Sanjiv Puri
Broker
Dir:
647-295-5501
Bus:
905-268-1000
Fax:
905-277-0020
| Book Showing | Email a Friend |
Jump To:
At a Glance:
| Type: | Freehold - Detached |
| Area: | York |
| Municipality: | Richmond Hill |
| Neighbourhood: | Doncrest |
| Style: | 2-Storey |
| Tax: | $8,432.66 |
| Beds: | 4+2 |
| Baths: | 5 |
| Fireplace: | Y |
| Pool: | None |
Locatin Map:
Payment Calculator:

