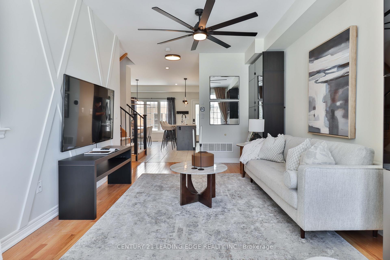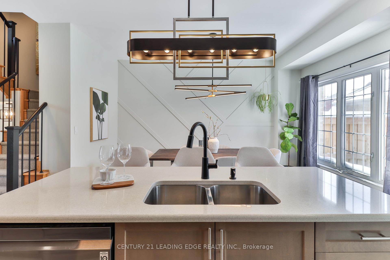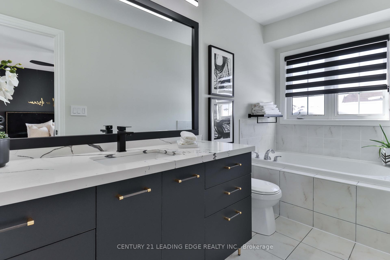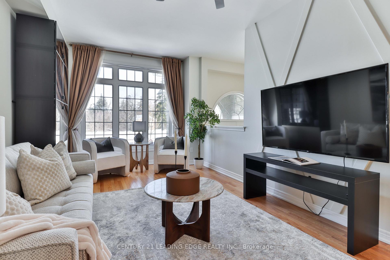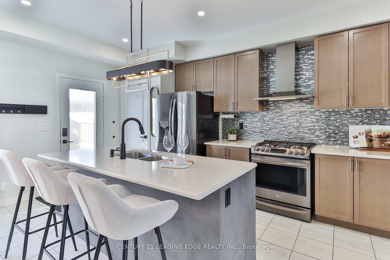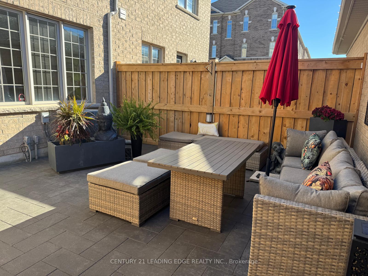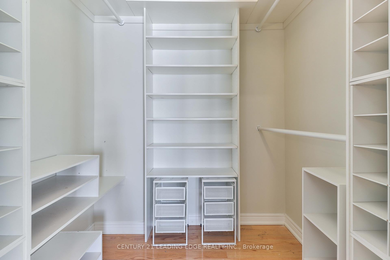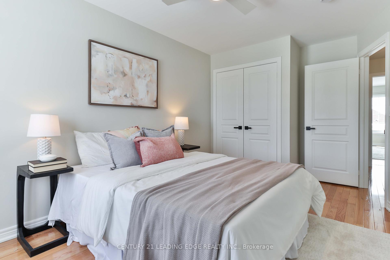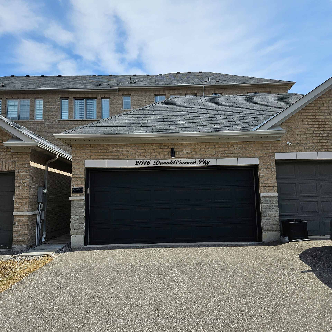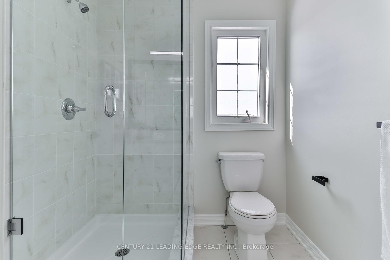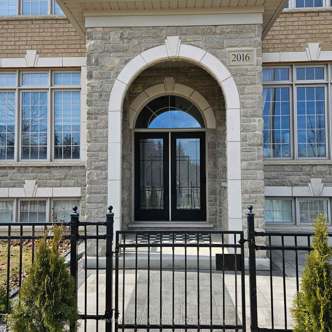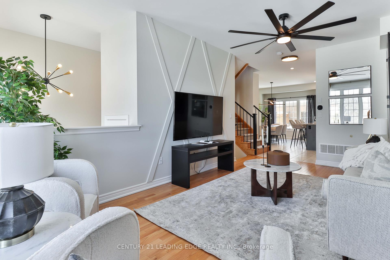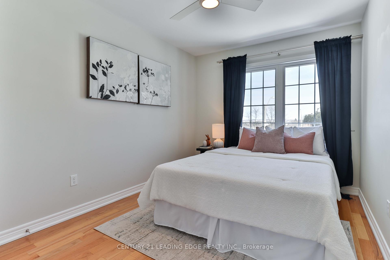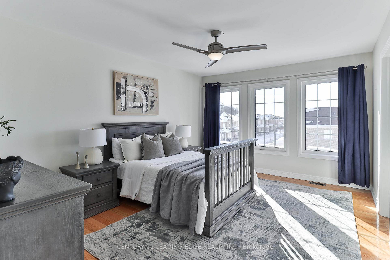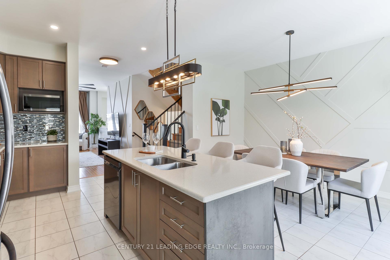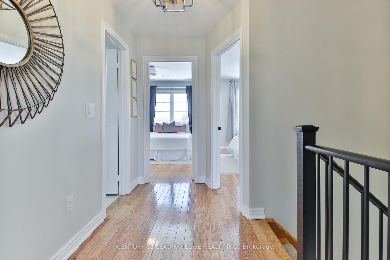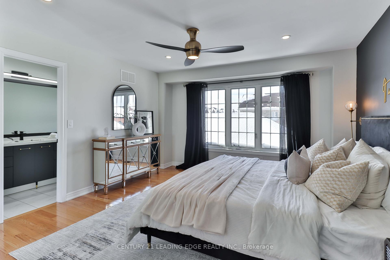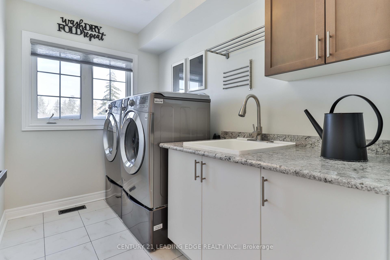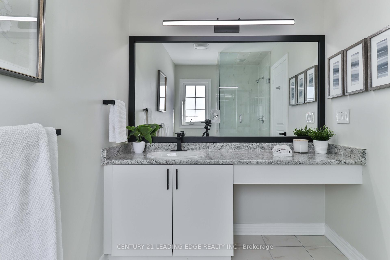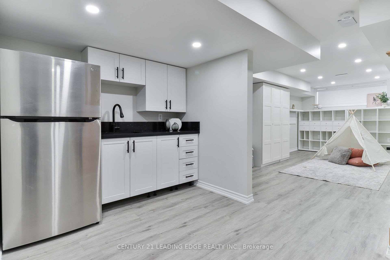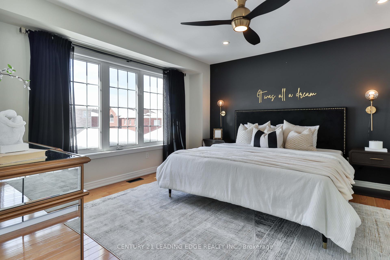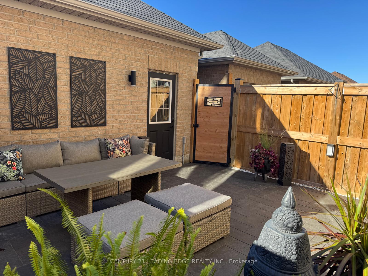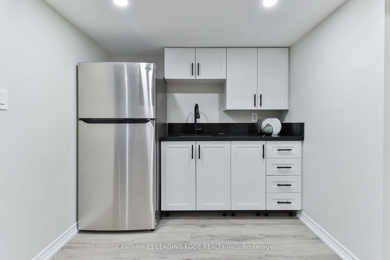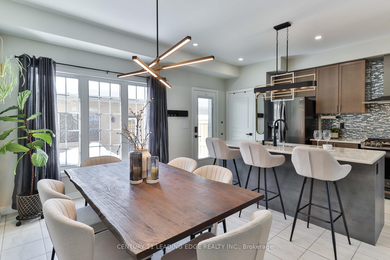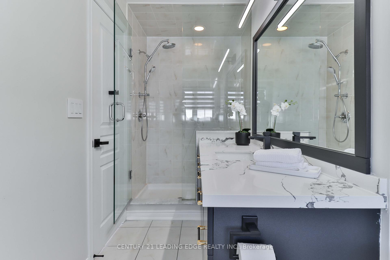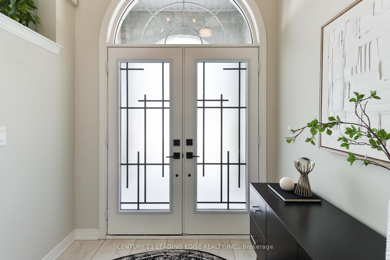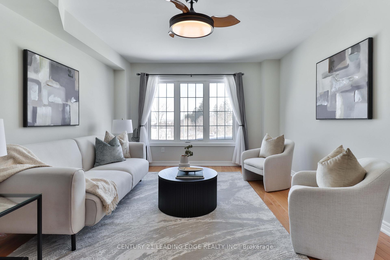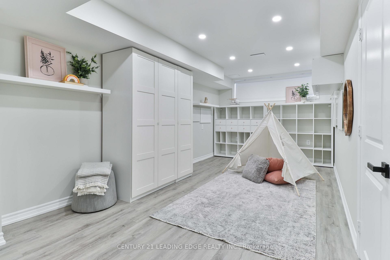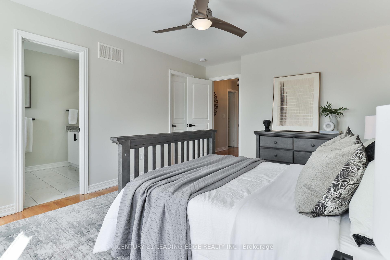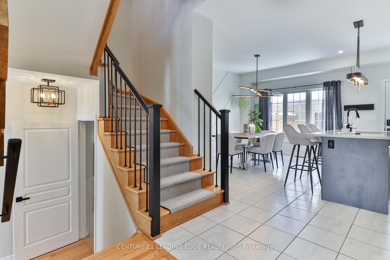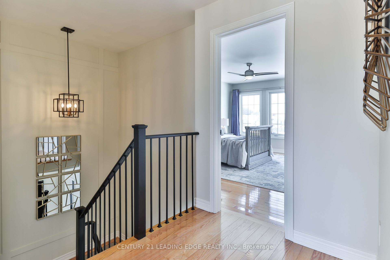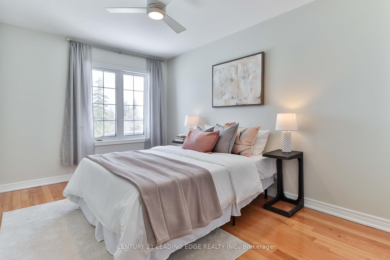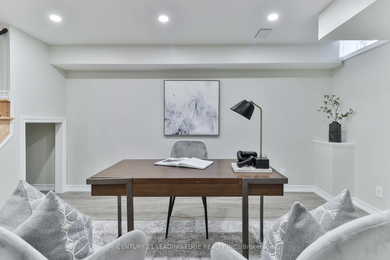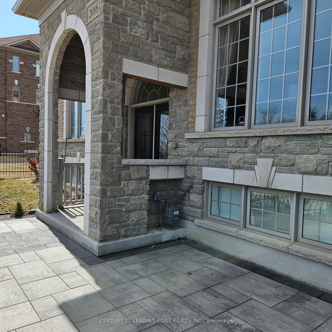$1,488,000
Available - For Sale
Listing ID: N12120657
2016 Donald Cousens Park , Markham, L6B 1J5, York
| Stunning Executive Freehold Townhome in Desirable Cornell. Move-In Ready! Discover this Designer-Decorated, Sun-Drenched Home. Property has NO Maintenance Fees and over $100K in Upgrades. Offering the Largest Builder Layout, Boasting over 2,700sqft of Living Space with Ample Storage and Fully Finished Basement, Maximum Sunlight Exposure from the East, West & South and NO Front Neighbours. 4 Bedrooms, 4 Baths, 2 w/ Ensuites & all with Large Windows that Flood the Rooms with Natural Light, Each has its Own Custom Closet Organizers + Upgraded LED Lighting & Ceiling Fans w/ Remotes. Hardwood Floors Shine Throughout for Elegance and Durability. Gourmet Kitchen w/ Premium Finishes, Designed for Ultimate Convenience and Style, the Open-Concept Dining Area Features High and Smooth Ceilings, Quartz Countertops, Chimney-Style Rangehood, Black Stainless Steel Appliances, Gas Stove and Large Pantry for Additional Storage. Fully Finished Basement includes Kitchenette + Space for Home Office, Children's Play Area or Additional Living Area. This Home Offers an Outdoor Oasis w/ Professionally Landscaped Backyard & Front Porch for Easy Maintenance, Perfect for Entertaining + Gas BBQ Ready! The Detached Double Garage has 3 Built-in Lofts for Easy Storage. This Prime Markham Location is Close to Top Ranked Schools, Markham/Stouffville Hospital, 407, VIVA GO Terminal, Cornell Community Centre and Essential Amenities. All You Have to Do is Move In! Don't Miss this Opportunity! |
| Price | $1,488,000 |
| Taxes: | $4913.00 |
| Occupancy: | Partial |
| Address: | 2016 Donald Cousens Park , Markham, L6B 1J5, York |
| Directions/Cross Streets: | Donald Cousens Pkwy & Hyw 7 |
| Rooms: | 11 |
| Bedrooms: | 4 |
| Bedrooms +: | 0 |
| Family Room: | T |
| Basement: | Finished |
| Level/Floor | Room | Length(ft) | Width(ft) | Descriptions | |
| Room 1 | Ground | Kitchen | 18.79 | 14.4 | Breakfast Bar, Ceramic Floor, B/I Dishwasher |
| Room 2 | Ground | Living Ro | 19.48 | 10.1 | Hardwood Floor, Picture Window, Open Concept |
| Room 3 | Second | Bedroom | 15.48 | 13.28 | 4 Pc Ensuite, Hardwood Floor, Walk-In Closet(s) |
| Room 4 | Second | Family Ro | 16.07 | 12 | Hardwood Floor, Ceiling Fan(s), Picture Window |
| Room 5 | Third | Bedroom 2 | 14.99 | 11.97 | 3 Pc Ensuite, Hardwood Floor, Walk-In Closet(s) |
| Room 6 | Third | Bedroom 3 | 9.18 | 12.99 | Hardwood Floor, Double Closet, Ceiling Fan(s) |
| Room 7 | Third | Bedroom 4 | 10.99 | 8.99 | Hardwood Floor, Double Closet, Ceiling Fan(s) |
| Room 8 | Third | Bathroom | 9.97 | 5.97 | 4 Pc Bath |
| Room 9 | Lower | Office | 14.46 | 12.07 | Laminate, Combined w/Kitchen |
| Room 10 | Lower | Play | 19.19 | 10.07 | Laminate, B/I Shelves |
| Washroom Type | No. of Pieces | Level |
| Washroom Type 1 | 2 | Ground |
| Washroom Type 2 | 4 | Second |
| Washroom Type 3 | 4 | Third |
| Washroom Type 4 | 3 | Third |
| Washroom Type 5 | 0 |
| Total Area: | 0.00 |
| Approximatly Age: | 6-15 |
| Property Type: | Att/Row/Townhouse |
| Style: | 3-Storey |
| Exterior: | Brick |
| Garage Type: | Detached |
| Drive Parking Spaces: | 2 |
| Pool: | None |
| Approximatly Age: | 6-15 |
| Approximatly Square Footage: | 2000-2500 |
| Property Features: | School, Fenced Yard |
| CAC Included: | N |
| Water Included: | N |
| Cabel TV Included: | N |
| Common Elements Included: | N |
| Heat Included: | N |
| Parking Included: | N |
| Condo Tax Included: | N |
| Building Insurance Included: | N |
| Fireplace/Stove: | N |
| Heat Type: | Forced Air |
| Central Air Conditioning: | Central Air |
| Central Vac: | N |
| Laundry Level: | Syste |
| Ensuite Laundry: | F |
| Elevator Lift: | False |
| Sewers: | Sewer |
| Utilities-Cable: | Y |
| Utilities-Hydro: | Y |
$
%
Years
This calculator is for demonstration purposes only. Always consult a professional
financial advisor before making personal financial decisions.
| Although the information displayed is believed to be accurate, no warranties or representations are made of any kind. |
| CENTURY 21 LEADING EDGE REALTY INC. |
|
|

Sanjiv Puri
Broker
Dir:
647-295-5501
Bus:
905-268-1000
Fax:
905-277-0020
| Book Showing | Email a Friend |
Jump To:
At a Glance:
| Type: | Freehold - Att/Row/Townhouse |
| Area: | York |
| Municipality: | Markham |
| Neighbourhood: | Cornell |
| Style: | 3-Storey |
| Approximate Age: | 6-15 |
| Tax: | $4,913 |
| Beds: | 4 |
| Baths: | 4 |
| Fireplace: | N |
| Pool: | None |
Locatin Map:
Payment Calculator:

